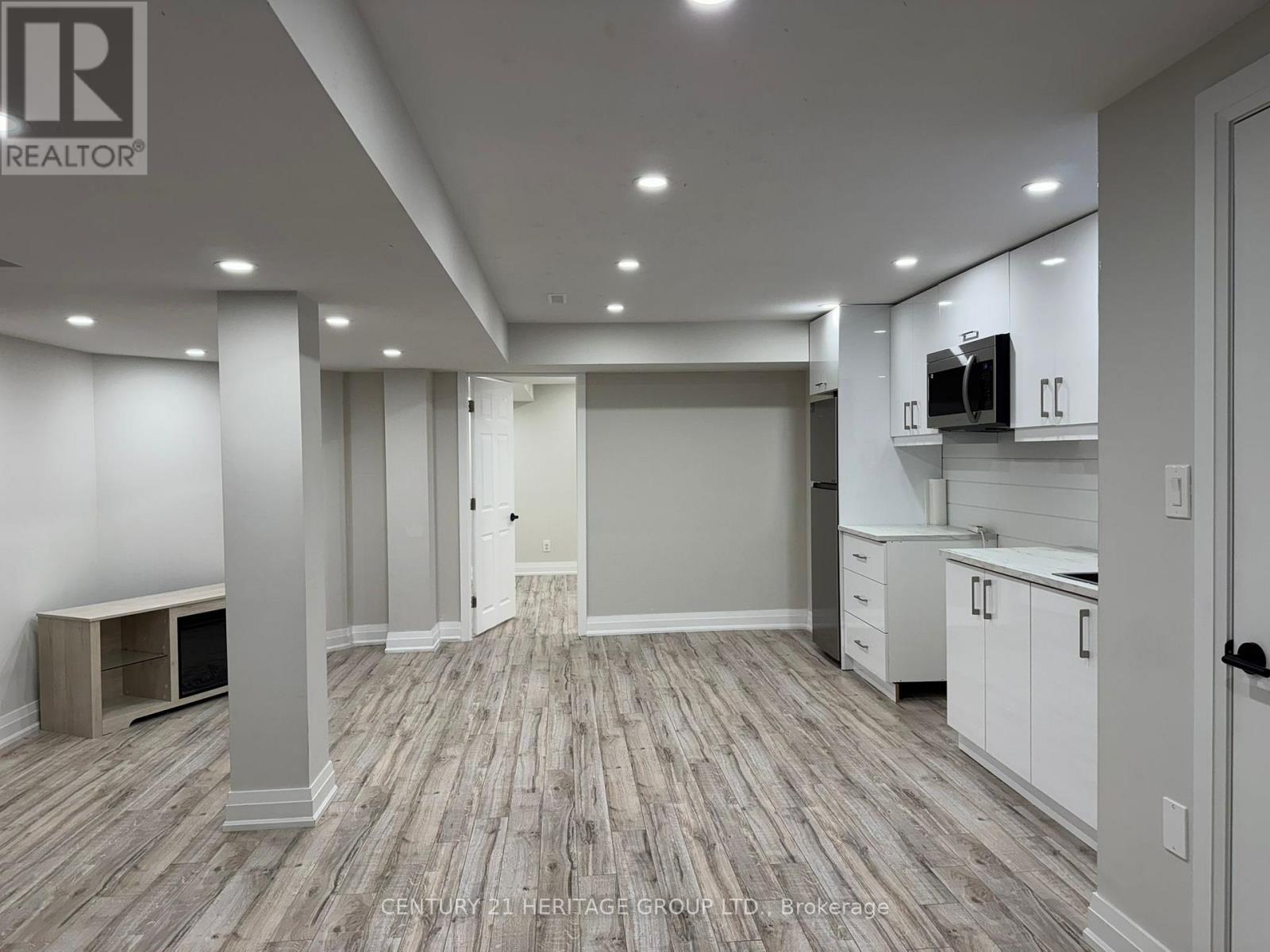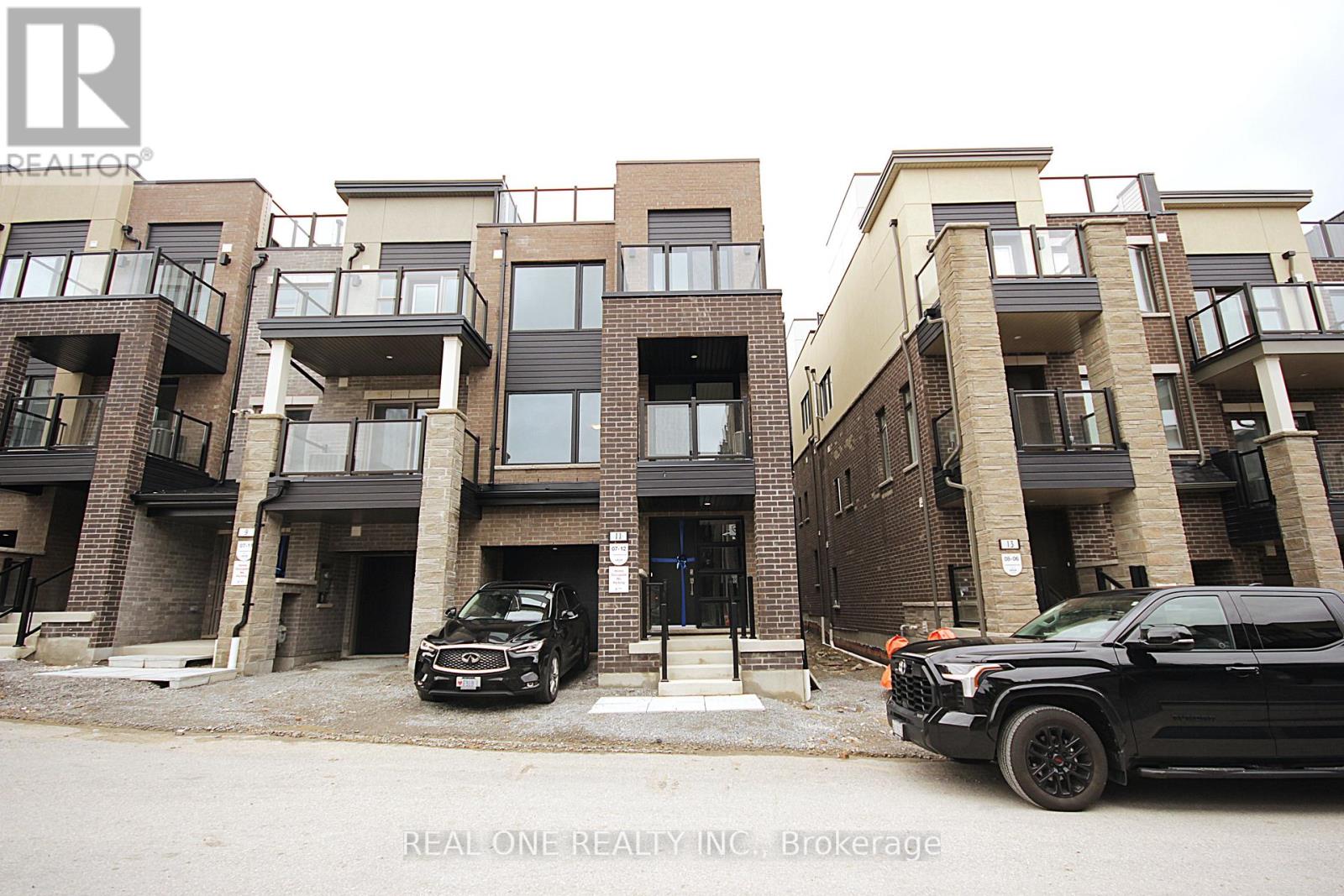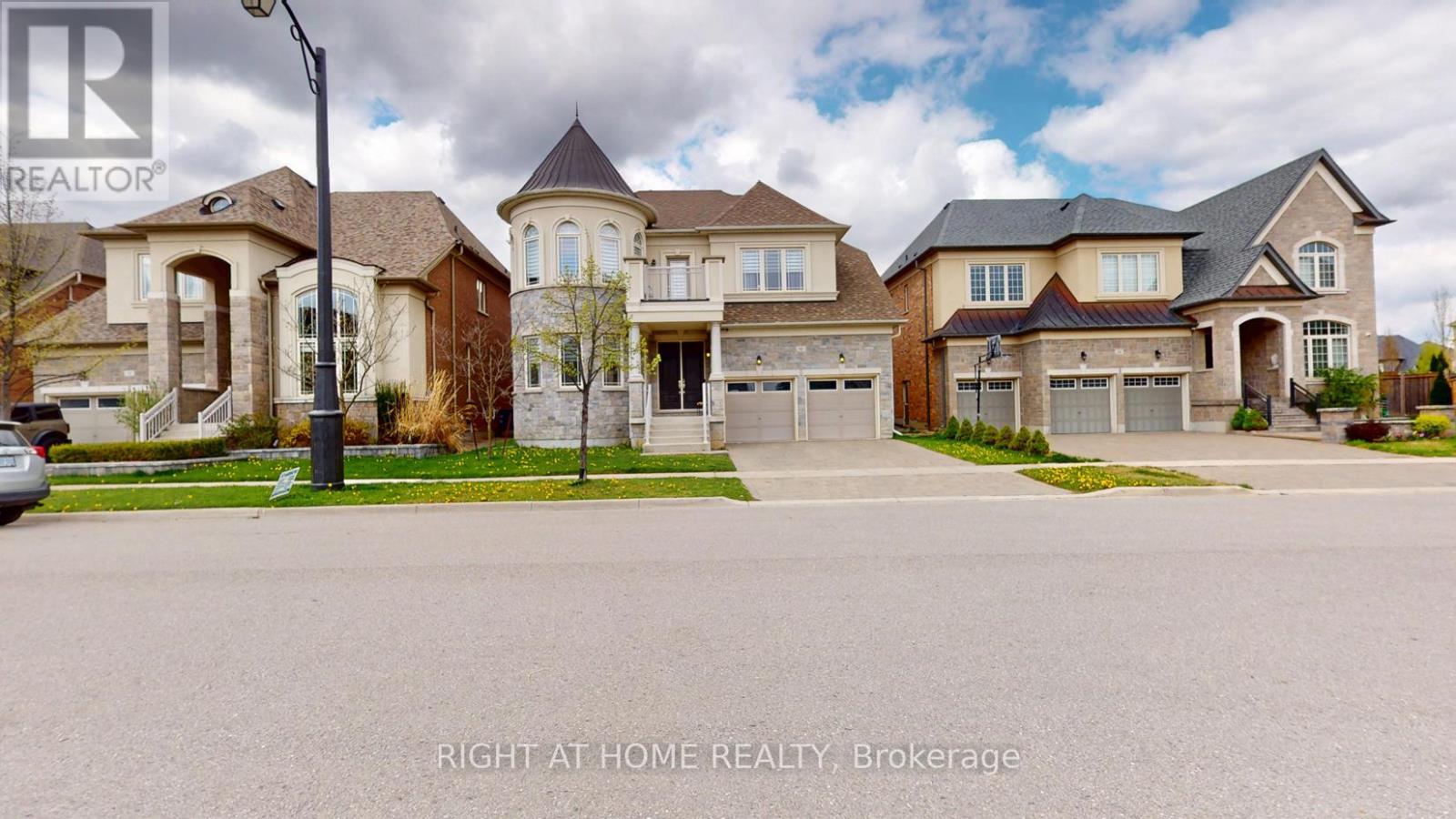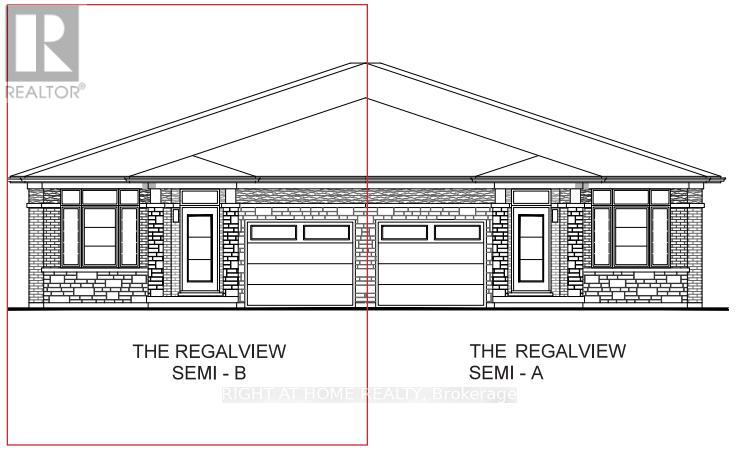103 - 55 Eglinton Avenue W
Mississauga, Ontario
Welcome To 55 Eglinton Ave. 3 Bed + Den, 3 Full Bathrooms Corner 2 Storey Suite Offers Pure Luxury That Spans Over 1478 Sq Ft. The Chef's Kitchen W/ Modern S/S Appliance, Granite Counters, Modern Cabinetry & Large Window, Suit Features, Wood Flooring, Floor -To- Ceiling Windows, Walk Out To Patio, Master Has A 4 Piece En-Suite & Walk In Closet. 3 Large Bedrooms, 3 Spa Like Baths. Sun Filled Beauty With Street Access. Extras:S/S Appliances: Fridge, Stove, Hood Range, Microwave & B/I Dishwasher. Stacked Washer/Dryer Window Coverings, 2 Parking (Windows Everywhere) Very Private and Directly Access Your Home. 2nd parking available with $100/month. All furnitures can be included in or move out including 3 beds & 3 Mattress, dining table, sofa and desks. (id:60365)
33 Caledonia Road
Orangeville, Ontario
This charming 3-level back split detached home is perfectly situated in a quiet, family-friendly neighborhood, just minutes from parks, schools, and local amenities. With quick access to main routes, this home offers both peaceful residential living and convenience for commuters. The property features a carport and parking for up to five vehicles, offering ample space for multiple drivers or visitors. Inside, the home has been thoughtfully updated with no carpet throughout and a bright, modern kitchen featuring contemporary finishes and a functional layout. The eat-in kitchen area offers a walk-out to a spacious backyard, ideal for entertaining or enjoying outdoor living. The fully fenced yard includes a large deck, a screened-in three-season gazebo perfect for relaxing bug-free evenings or casual gatherings, and a versatile shed that has been converted into a workshop ideal for hobbies. A generous crawl space provides excellent storage options, keeping your living areas organized and clutter-free. With three bedrooms, two bathrooms, comfortable living areas, and a well-designed split-level layout, the home provides flexible living space for a variety of needs. (id:60365)
34 Primeau Drive
Aurora, Ontario
Beautifully renovated basement apartment located in the highly sought-after Aurora Grove neighbourhood. This bright and spacious unit features a private entrance and a dedicated driveway parking spot. Just minutes from Highway 404, grocery stores, and major intersectionsoffering both comfort and convenience. A must-see! (id:60365)
11 Gothenburg Lane
Markham, Ontario
Modern Freehold Townhome in Prestigious Angus Glen - End Unit. Discover this new Union Village freehold townhome, ideally situated in the highly sought-after Angus Glen community. This bright and spacious end-unit features 3 bedrooms and 3 bathrooms, including 3 walkouts to balconies and a full-size rooftop terrace, perfect for entertaining. Highlights include:9-foot ceilings throughout, Modern kitchen with large breakfast bar, stainless steel appliances, and a separate pantry for additional storage. Direct access to an extra-long garage plus a private driveway, Spacious rooftop terrace ideal for relaxing or hosting guests. Prime location within walking distance to: Top-ranking schools: Pierre Elliott Trudeau High School, Beckett Farm Public School, and Unionville College Private School. Transit access: Viva, TTC, Hwy 404, Hwy 407, and Unionville GO Station. Amenities: Unionville Main Street, Downtown Markham, Markville Mall, Cineplex VIP, and the new York University Markham Campus. This modern townhome combines luxury, location, and lifestyle. Dont miss this opportunity! (id:60365)
60 Chesney Crescent
Vaughan, Ontario
Welcome to Prestigious Kleinburg! Absolutely Stunning Home Offering Over 6,500 SqFt of Luxurious Living Space With a 3-Car Garage. This 7-bedroom, 7-bathroom Residence is Fully Upgraded From Top to Bottom and Meticulously Maintained. Perfect For Large or Extended Families! Features Include: 7 Bedrooms , 7 Bathrooms, Spacious Driveway. Fully Upgraded Interior with High-End Finishes. Gourmet Modern Kitchen with Premium Appliances. Open Concept Living & Dining Areas. Main Floor Office/Study. Luxurious Primary Suite with Spa-Inspired Ensuite. Finished Basement with Separate Entrance 2 Bedrooms 2 Bathrooms, Oversized Kitchen, Private Laundry Ideal for In-Law Suite or Rental Potential. Located in One of Vaughans Most Desirable Communities, This Home Offers the Perfect Blend of Elegance, Comfort, and Space. Don't Miss This Rare Opportunity, Book Your Showing Today! (id:60365)
81 Garden Avenue
Richmond Hill, Ontario
Exceptional opportunity to live and own this two-storey home in prestigious South Richvale, Richmond Hill! Set on an extraordinary 230 + deep lot, this property offers unmatched privacy and beautifully landscaped front and back gardens with multiple seating and entertaining areas, perfect for summer lounging, fireside evenings, or al fresco dining under the stars. Inside, you'll find a thoughtfully renovated kitchen with custom cabinetry, stone countertops, and a centre island that flows into a sunken family room featuring two wood burning fireplace and two walkouts to the expansive stone terrace. Upstairs boasts four generous bedrooms and two spa-inspired six-piece bathrooms with glass showers, freestanding tubs, and refined finishes. The fully finished basement offers flexible living with multiple entrances, a second kitchen, bedroom, gym, rec room with fireplace, storage, and a walk-up to the backyard. This home offers comfort, space, and style on every level. Enjoy a spacious double garage with loft storage and an EV charger. Walk to the GO Train and bus terminal, with easy access to Highways 407, 404, and 400. Located near the renowned Vishnu Mandir temple and other places of worship, plus golf courses, parks, top rated schools, endless shopping and dining options along Yonge Street, this is the perfect blend of peace, convenience, and luxury. A rare opportunity to own a true retreat in one of Richmond Hills most coveted neighbourhoods. Come out and view this property, you won't be disappointed! (id:60365)
(Upper Unit) - 56 Bickerton Crescent
Toronto, Ontario
Upper level of a spacious detached backsplit house for rent. 3 bedrooms, master bedroom with semi-ensuite. Use of double car garage and additional mezzanine storage space in garage. Additional parking space on one side of the driveway. Separate stackable washer and dryer will be installed in the kitchen. Conveniently Located, Close To Ttc, Supermarket, School, Church, Seneca, Parks, TTC Don Mills Subway Station. Minutes To Hwy 401, 404, DVP, Fairview Mall. Close to well ranked schools (Ernest Public School, Sir John A Macdonald CL). (id:60365)
1002 - 88 Scott Street
Toronto, Ontario
322 Sq Ft Bachelor At 88 Scott Condos Near Yonge And Front Street. Steps To The Financial District, Harbourfront, Union Station, Restaurants, Bars, St Lawrence Market. All Furniture Are Included, single Bed with matress, Cabinets, Desk, TV and nightstand. (id:60365)
4809 - 11 Yorkville Avenue
Toronto, Ontario
Welcome to Luxury Living at This Prestigious Brand New 11 Yorkville! Step into sophistication with this stunning 3-bedroom + Media suite, perched high on the 48th floor, with 2 Bathroom, 1 Parking and 1 Locker included! offering peace and quiet above the vibrant energy of downtown Toronto. Enjoy an intelligently designed layout featuring 10-foot smooth ceilings, engineered hardwood flooring, and sleek stone countertops.The modern kitchen is equipped with Miele high-end appliances, a built-in cooktop, oven, Microwave, fridge, and dishwasher, while the washer and dryer add everyday convenience. Located in the heart of Yorkville, one of Torontos most upscale and desirable neighbourhoods, surrounded by world-renowned designer boutiques, fine dining, luxury hotels, art galleries, museums, spas, and more. Prime location, minutes to UoT, easy access to TTC/DVP/401. Exceptional Building Amenities Include:Outdoor terrace & BBQ lounge, State-of-the-art fitness center, Party room & entertainment space, SPA,Tranquil garden retreat, Swimming Pool ,Movie Theatre and More! Dont miss the opportunity to this exclusive address home. Schedule your private viewing today! (id:60365)
N1907 - 7 Golden Lion Heights
Toronto, Ontario
Must see 2-bedroom suite at the M2M master-planned community! Just steps away from TTC subway station, walking distance from schools, parks, restaurants, and shopping centers, H Mart grocery store coming soon, as well as quick access to Hwy 401. Door to door to York University! H-Mart Asian food store on the ground level of the building. This South-facing unit has 9ft Ceiling, an L-shaped Kitchen with Built-in European Appliances, Quartz Counter Tops, Engineered Laminate Flooring Throughout, and an Extra Long Balcony for the entire unit. Exclusive Level 2 EV Parking and one locker included. Amenities include 24/7 concierge, party room, visitor parking, wellness area, fitness center, landscaped courtyard garden, Yoga studio, outdoor Yoga deck, saunas, kids play room, movie theater, infinity-edge pool, outdoor lounge and BBQ areas, guest suites and more! (id:60365)
195 Castlebar Crescent
Oshawa, Ontario
Welcome to 195 Castlebar Crescent, a beautifully renovated home nestled in a quiet and family-friendly neighborhood, situated on a premium lot with no houses behind. This property has been professionally renovated from top to bottom with $$$$ spent in high end materials and designer finishes, offering high-end herringbone hardwood flooring, elegant coffered ceilings, and a sophisticated electric fireplace that adds both style and warmth to the living space. The stunning kitchen features quartz countertops, a matching quartz backsplash, and brand-new stainless steel appliances. It opens up to a lovely covered deck, perfect for outdoor dining and relaxation. Upstairs, you will find three spacious bedrooms, two fully renovated bathrooms, and gleaming hardwood floors that flow throughout. The custom oak staircases are accented by seamless glass railings and detailed trim work that showcase the exceptional craftsmanship throughout the home. The basement offers a fully functional second unit with a private separate entrance, high-quality vinyl flooring, a modern kitchen, a spacious bedroom, and a beautifully finished bathroom, making it ideal for extended family or potential rental income. New roof, newly landscaped driveway and porch. Located just minutes from Highway 401, Oshawa Centre, local shops, and within walking distance to the Civic Recreation Complex, this home offers comfort, convenience, and flexibility all in one thoughtfully designed package. (id:60365)
29 Carlson Street
Hamilton, Ontario
Discover the Regalview model an impressive 2-bedroom, 2-bath semi-detached bungalow nestled in the sought-after Maplewood Park community of Upper Stoney Creek. Built by Losani Homes, this thoughtfully designed residence offers 1,232 sq. ft. of open-concept living space. Enjoy upscale finishes like quartz kitchen countertops, pot lights on the main floor, elegant solid oak stairs leading to the lower level, and a 3-piece bathroom rough-in in the basement for future potential. The backyard provides a peaceful space to unwind or entertain guests. Personalize your home with your choice of colours and finishes, with the added option to finish the basement to suit your lifestyle. Ideally situated just moments from schools, parks, scenic trails, and shopping, with convenient access to both downtown Hamilton and Toronto. (id:60365)













