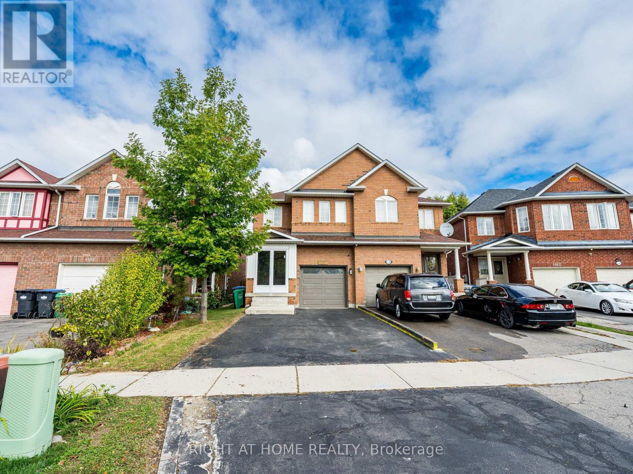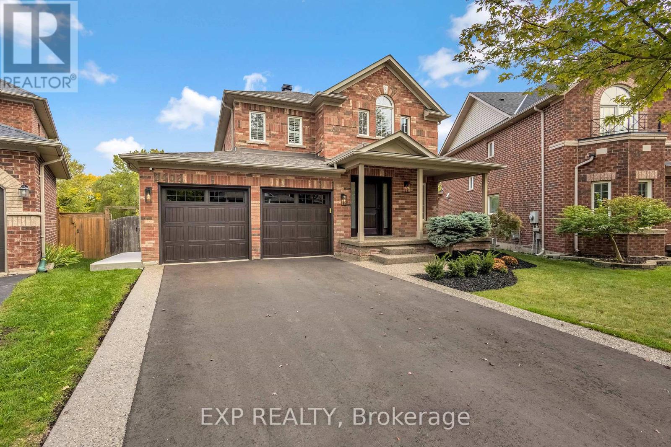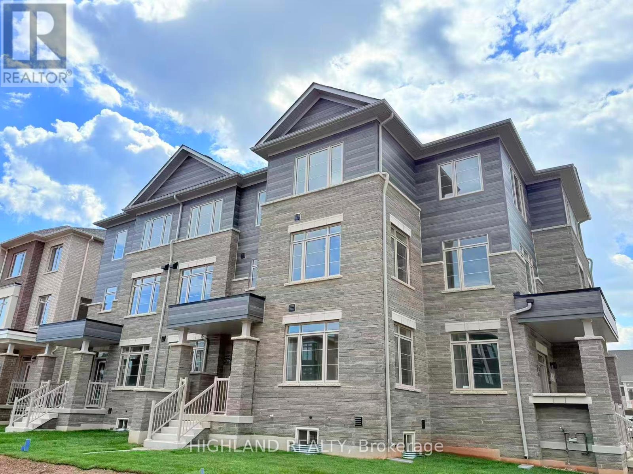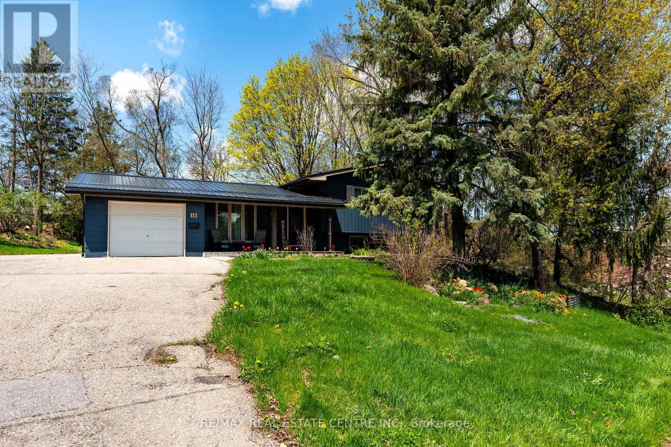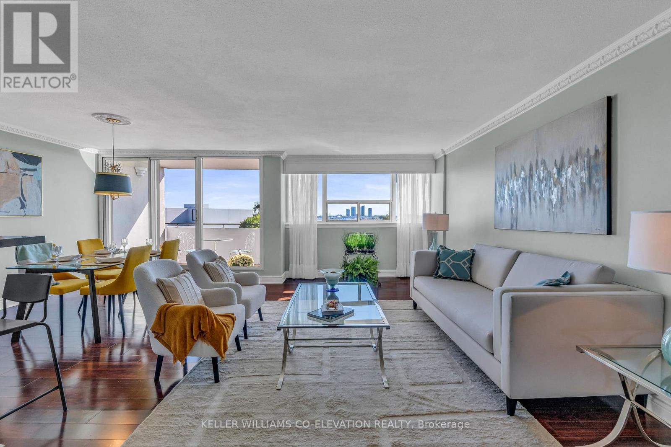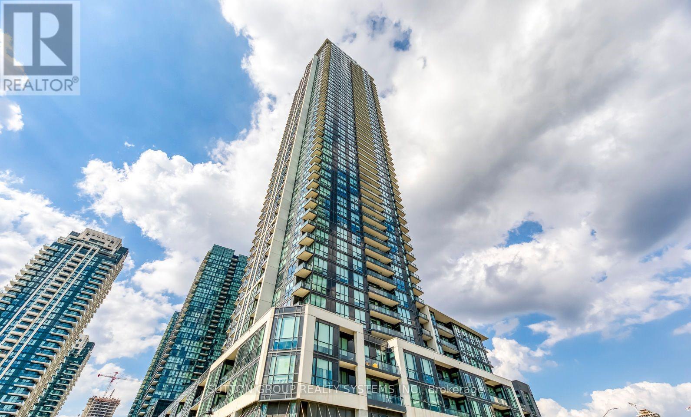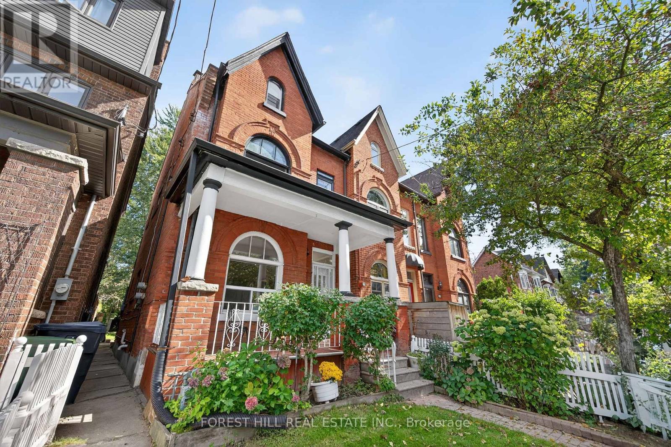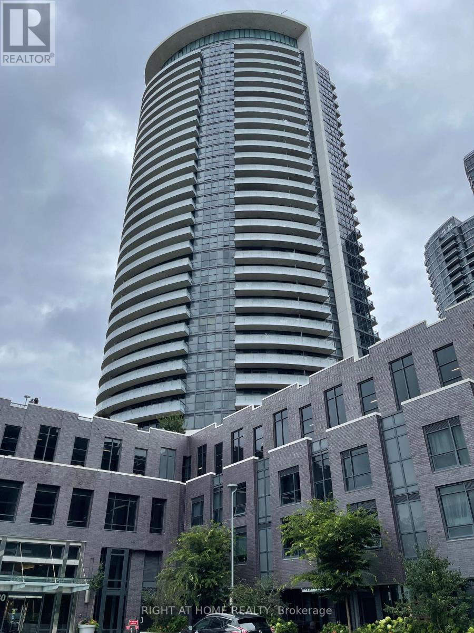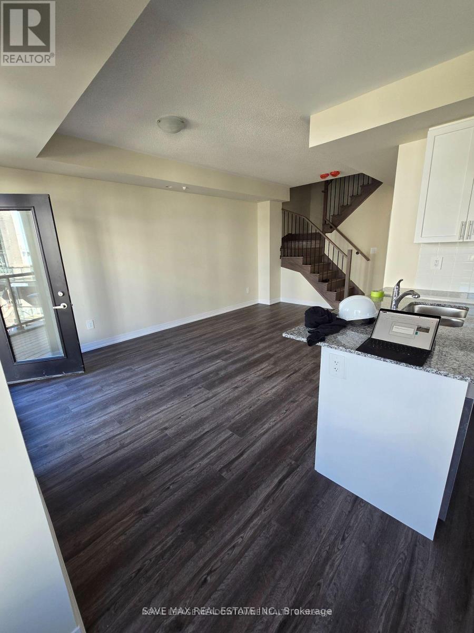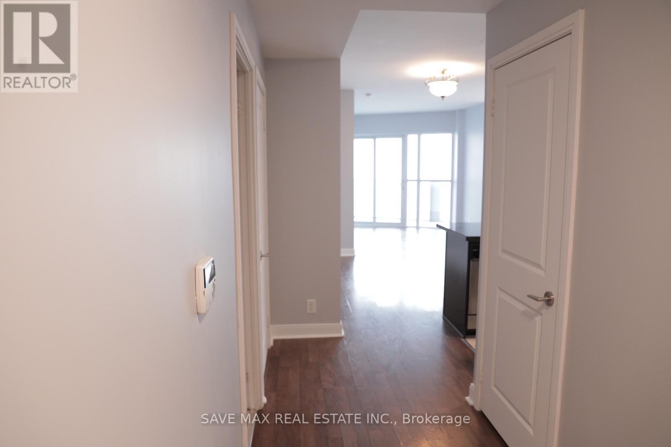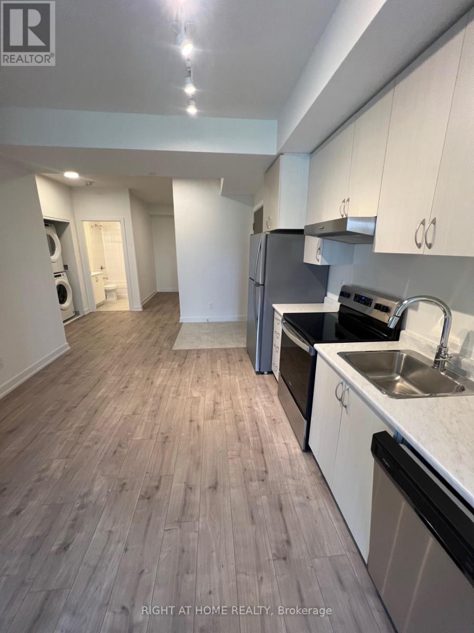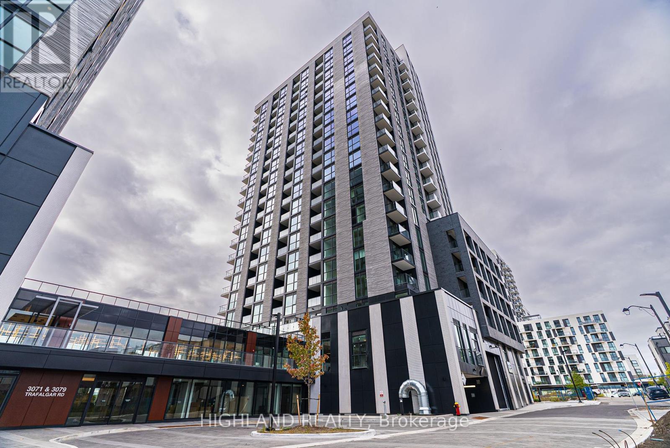1156 Prestonwood Crescent
Mississauga, Ontario
Location, Location,Location, very conveniently located this property at Mississauga's very high demand heartland area. This Sami-detached, 1670 sq-ft. ( upper floor ) , 03 bedroom with 03 washrooms, plus in basement area ( 728 sq-ft ) 02 rooms plus one washroom. Very functional layout, Almost 150k spent for upgrades of this property. Totally Upgraded kitchen:- a lots of extra- cabinets and pantries, Quartz countertop, a custom build moveable Island, backsplash with valance lights, Stainless steel appliances.(electric stove, over the range hood microwave, fridge and Dishwasher. Own hot water tank, new furnace, Air Humidifier and air conditioner. Main floor windows with Zebra blinds and 2nd floor windows with plantation blinds. Floors are upgraded with modern look. All lights are replaced with pot lights and other energy efficient lighting fixtures. All washrooms totally renovated with modern appearance. Separate room for white washer and dryer (main floor). Porch Inclosure for outdoor extra space. 200 Amp electric service line. Electric outlet garage for EV Car charging. Very high rated schools that make"s this property more attractive for growing families. Walking distance distance for public transport, groceries, Doctors, parks , restaurants, Gulfs clubs and easily access to every days necessities. Accessible major HWYs and all the other amenities. Professionally finished basement: with two rooms, kitchenette with Quartz countertop, modern cabinets, 03 pic washroom, separate room for washer and dryer (white washer dryer) plus laundry sink. S/S fridge and powerful exhaust hood fan. For basement, separate entrance from garage and a lots more. (id:60365)
2403 Whitehorn Drive
Burlington, Ontario
Welcome to 2403 Whitehorn Drive - a beautifully maintained Sundial-built home nestled on one of Orchards most quiet, family-friendly streets. Situated on an impressive 5,500 sq.ft. pie-shaped lot backing onto peaceful greenspace, this residence offers nearly 2,700 sq.ft. of finished living space. The home features a thoughtful layout with 4 bedrooms and 3.5 bathrooms. Every bedroom is generously sized, with professionally designed closet organizers for maximum storage. Custom drapes and California shutters add a touch of elegance throughout. An extensive interior renovation showcases modern hardwood flooring, updated trim, a refreshed laundry room, and a renovated main floor powder room. Popcorn ceilings were removed for a clean, contemporary look. The professionally finished basement offers a large recreation area, a bedroom, a convenient walk-up to the backyard, and a stylish bathroom. Enjoy outdoor living in your private backyard retreat featuring a stunning inground pool with well-maintained and updated equipment and the tranquillity of a greenspace setting. The newly completed driveway and walkway (2025) add to the homes curb appeal, while the roof was replaced in 2024 for peace of mind. Additional highlights include two charming gas fireplaces with brick backdrops perfect for families seeking comfort, space, and privacy in the heart of the Orchard community. (id:60365)
3218 Sixth Line
Oakville, Ontario
Welcome to this Brand New Luxury 3-Storey Townhouse in the Prestigious Creekside By Caivan, A New Community In Oakville! This Spacious Townhouse Offers 3 Bedrooms With 2.5 Bathrooms (Level 2 and 3). Enjoy 9-foot ceilings, oversized windows, and an open-concept layout filled with natural light. Above-Grade Layout (Level 2 and 3) Is Elegantly Designed For Both Style And Functionality. This Home Offers Ample Room And Convenience. Located in a AAA Neighborhood, Surrounded by Top-rated Schools, New Infrastructure, and Close to Shopping Centers, Restaurants, Parks, and Recreational Facilities. Commuting is a Breeze with Easy Access to Major Highways and Public Transit. (id:60365)
18 Townline
Orangeville, Ontario
Welcome to 18 Townline - located in beautiful Orangeville! This great sized 4 level sidesplit boasts tasteful finishes throughout and has space for the entire family. The main floor features a bright open concept family room, eat in kitchen with a walkout to the backyard deck as well as a cozy dining room outlooking the private fully fenced backyard. There is also convenient inside access to the garage! Upstairs you will find 3 great sized bedrooms finished with a shared 4 piece washroom. Continue through to the lower level where you will find a ton of potential uses including the ability for a much sought after in-law suite. It has its very own walkout to the backyard, large entertaining area and a complete 3 piece washroom. The basement is currently unfinished and is awaiting your great ideas. Book your tour today! **Metal Roof (2021) Furnace (2017) A/C (2021)** (id:60365)
702 - 14 Neilson Drive
Toronto, Ontario
Discover this spacious 3-bedroom, 2-bathroom corner unit condo at 14 Neilson Drive, nestled in the prestigious Markland Wood neighbourhood of Etobicoke. Spanning approximately 1,400 square feet, this updated residence offers comfort with stunning south/west-facing views of Etobicoke Creek, parklands, and the Toronto and Mississauga skyline from every bedroom. The open-concept living and dining areas flow seamlessly to a large balcony, perfect for relaxing or entertaining while enjoying breathtaking scenery. Dedicated office space offers remote professionals the luxury of a distraction-free workspace that seamlessly integrates with daily living.This setup eliminates commuting hassles, fosters better work-life balance with shorter trips to occasional in-office days, provides long-term financial perks like tax deductions on property expenses.The kitchen boasts ample cupboard space, stainless steel appliances and generous countertops, ideal for home chefs. Residents enjoy great amenities, including a private outdoor pool, tennis courts, and a BBQ area, fostering a vibrant community atmosphere. Additional features include a party room, recreation room, sauna, bike storage, with maintenance fees covering cable TV, parking, water, and common elements.Markland Wood is a family-friendly enclave with tree-lined streets, surrounded by Etobicoke and Elmcrest Creeks and the Markland Wood Golf Club. Enjoy nearby walking and biking trails, perfect for outdoor enthusiasts, and proximity to Neilson Park Creative Centre and Centennial Park for recreation. Prime location offers easy access to public transit (TTC and MiWay), with a 5-minute bus ride to Kipling Subway, and major highways (427,401,QEW) for quick commutes to Pearson Airport and downtown Toronto. Cloverdale Mall and Sherway Gardens are minutes away for shopping and dining. This move-in-ready condo blends convenience and community, making it an ideal home for families or downsizers seeking a vibrant Etobicoke lifestyle. (id:60365)
# 4610 - 4011 Brickstone Mews
Mississauga, Ontario
*For Lease* Beautiful Corner Unit In The Heart Of The Trendy Square One City Center Downtown Mississauga Area. This 46th Floor South West facing Gorgeous Bright & Spacious 2BR + Den+ 2 Full Bath rooms, Boasts of a Million $$$ Spectacular view of the City & the Lake. Laminate Flooring in the full unit with Floor-to-Ceiling Windows in the Living & Dinning Rooms & Walk Out To the Balcony. Modern Open Concept Kitchen with an Island/ Breakfast Bar, Quartz Counter Tops, SS Appliances, Plenty Of Storage Cabinets. Master BR boasts of a His & Hers Closets, 4pc Ensuite, Full 4pc 2nd Washroom, Ensuite Laundry. Super Luxury Building Amenities Including 24Hr Concierge, Indoor Pool, Sauna, Gym, Party/Meeting Room, Guest Suites, & much More. Great Location, Walking Distance To Square One, YMCA, Celebration Square, Living Arts , City Hall, Central Library, Hwys 403/401/QEW, Future LRT, Sheridan College, Schools, Restaurants, Public Transit, Places Of Worship. Freshly Painted, Updated LED Lighting Fixtures. 9' Ceilings & Laminate Flooring in the whole unit. Access to Storage Locker. Convenient Parking Space on 3rd Level of Exclusive Above-Ground Parking Area. The Location Is An Urbanite's Delight. Move In Ready. (id:60365)
487 Clendenan Avenue
Toronto, Ontario
Welcome to 487 Clendenan Ave. A sun-filled end-unit 2.5 storey home on an extra-deep 19.5 x 169 lot with rare lane access, garage, & potential for a garden suite. Homes with this combination of features are few and far between in The Junction.Step inside & youre immediately greeted by soaring Victorian ceiling heights, tall windows & the timeless proportions only homes of this era can offer. With over 1,600 sq. ft. above grade plus an unfinished basement, you have a blank canvas to create your ultimate family home.Immerse yourself in the heart of The Junction, a neighbourhood that blends small-town charm with urban vibrancy. Walk to indie coffee shops, artisanal bakeries, craft breweries, and eclectic restaurants. Spend weekends exploring High Parks trails, playgrounds, and farmers market. Families will love the strong sense of community, local festivals, and easy access to TTC, UP Express, & bike lanes for effortless commuting.487 Clendenan falls within Annette Street Jr. & Sr. Public School (highly regarded for its community feel) and Humberside Collegiate Institute (one of Torontos most desirable high schools). These address-based school designations make the home especially appealing for families planning long-term.For investors & renovators, the upside is tremendous. Consider Building a garden suite for additional rental income or investigate if expanding the home toward the rear taking advantage of the 169 ft. depth is possible . Modernize the existing structure & restore the Victorian character while layering in modern design, creating a showcase family home with historic charm. Or maintain & build upon the multi-unit configuration, enhancing it's full income potential. For families, its a rare chance to plant roots in one of Torontos most vibrant neighbourhoods, while for investors it represents a high-potential opportunity that can't be missed.Bring your vision to 487 Clendenan Ave and unlock its full potential in the heart of The Junction. (id:60365)
2408 - 30 Gibbs Road
Toronto, Ontario
Beautiful and spacious Two Bedroom, Two Bathroom, Luxury Condo With a functional open concept layout. Approx. 782 sq ft + Large open 199 Sq Ft Balcony With Panoramic View Of The City. 9 Ft Ceiling And Floor To Ceilings Windows. Stainless steel kitchen appliances/ensuite laundry/one parking. Amenities Include Gym, Concierge, Party Room, Patio/BBQ area, etc. (id:60365)
120 - 1573 Rose Way
Milton, Ontario
This Modern 1300sqft, 3 bedroom 2 bathroom newly constructed Condo Stacked Townhouse features large principal rooms with a walkout to a front terrace and balcony. This townhouse comes with 1 underground parking spot and storage locker surrounded by green space and ample neighborhood amenities including hospitals, shopping and Milton Go station. Heating and water Included in the price. (id:60365)
4903 - 60 Absolute Avenue
Mississauga, Ontario
A unique opportunity to own this unique Condo Floor Plan with Breath-taking Views in Mississauga's Famous Absolute Tower. This suite offers 985sqft of living space plus 280sqft of 270degrees wrap-around balcony. With views of Lake Ontario & Downtown Toronto. This unit offers 9ft ceiling and floor to ceiling windows. With 4 sliding door access to the balcony. No unit above, which means peaceful living. With over 30,000sqft of Upscale amenities that includes: indoor & outdoor Pool, Sauna, Library, Gym, Basketball Court, Running Track, Theatre, Kids Play Area, and MUCH MORE !! Across From Square 1 mall and footsteps to Up-coming LRT. New Light Fixtures (2025), Paint (2025), Window Blinds (2024), Laundry (2025). A PERFECT CONDO TO LIVE IN!! (id:60365)
202 - 10 Wilby Crescent
Toronto, Ontario
LOCATION**LOCATION** "THE HUMBER" CONDOMINIUM UNIT with 751 Sq/ft Living Space. Great Location! Bright 1+1 Bed 2 Washrooms, Large Washrooms And Large Windows In The Heart Of Weston Community, Open Concept, Tons Of Sunlight. Steps To TTC, Weston Go Station, Hwy 401 & 400. Close to grocery shopping/restaurants/school/park and More. (id:60365)
1903 - 3079 Trafalgar Road
Oakville, Ontario
** One Parking & One Locker Included ** Welcome to this stunning, brand-new 2-bedroom, 2-bathroom corner suite located in the highly sought-after community of Oakville Dundas & Trafalgar. This modern condo offers a bright and spacious open-concept layout with 9-foot ceilings and floor-to-ceiling windows that flood the space with natural light. The living room and kitchen feature full glass walls, creating a seamless connection to the city views, while both bedrooms enjoy beautiful, unobstructed city vistas. The sleek modern kitchen is thoughtfully designed for both style and function, complemented by a sun-filled living area overlooking a tranquil pond view. Situated in one of Oakville's most desirable neighborhoods. The condo is surrounded by green spaces, trails, and everyday conveniences. Enjoy close proximity to Oakville Trafalgar Memorial Hospital, top-rated schools, and shopping centers. Easy access to GO Transit and major highways (QEW, 403, 407) ensures a quick commute anywhere in the GTA. Experience vibrant, connected living at Dundas & Trafalgar where modern design meets unbeatable convenience. (id:60365)

