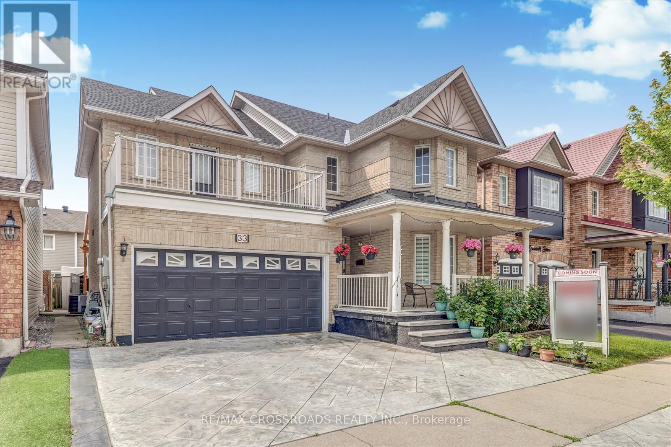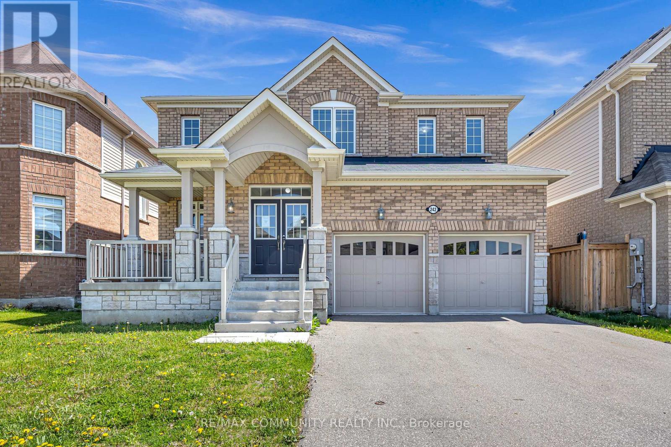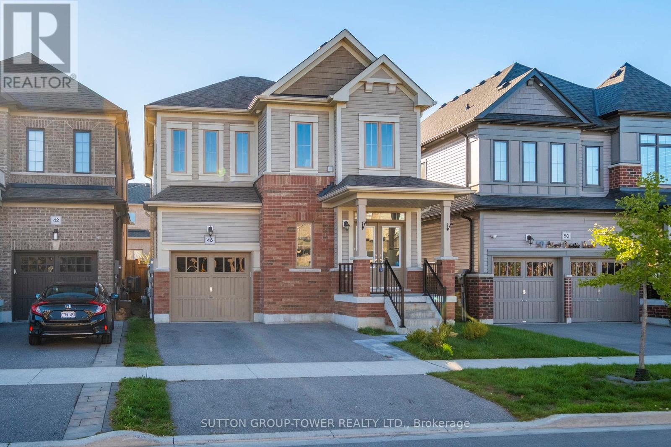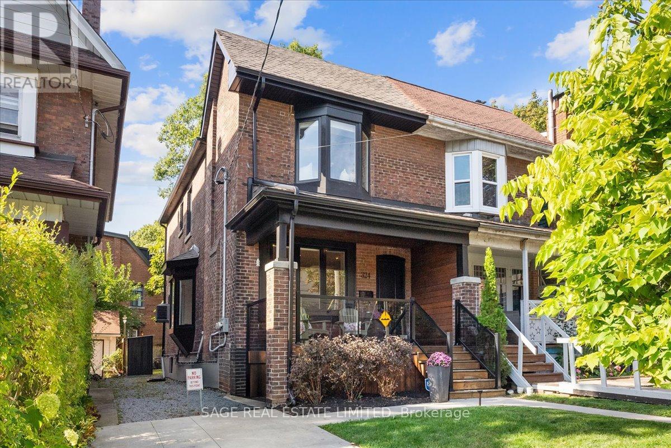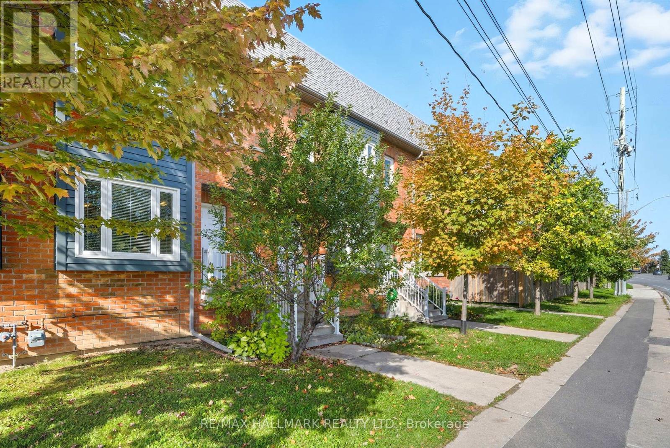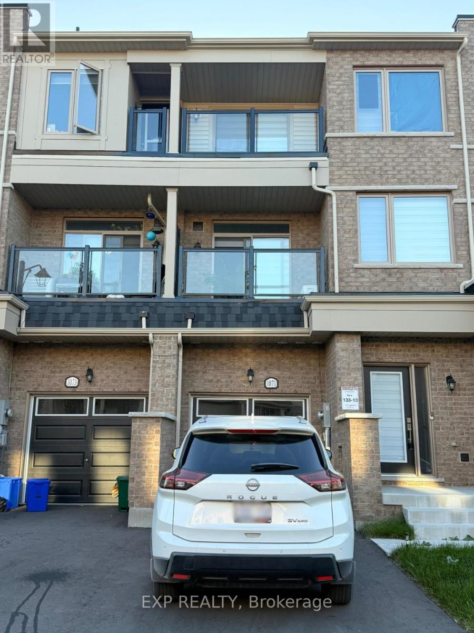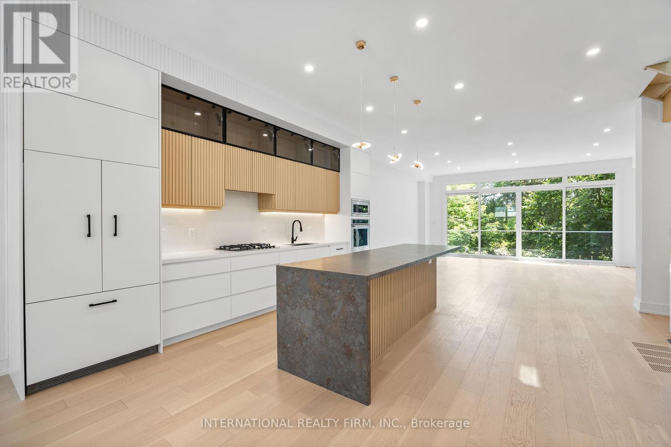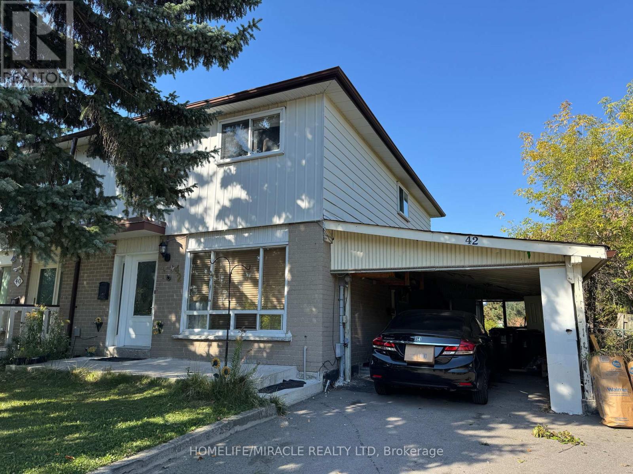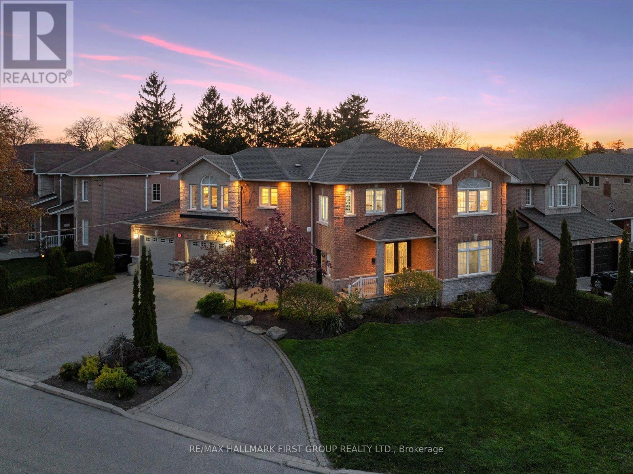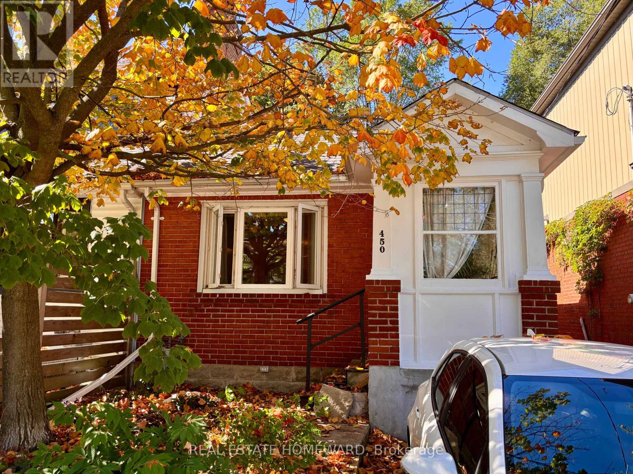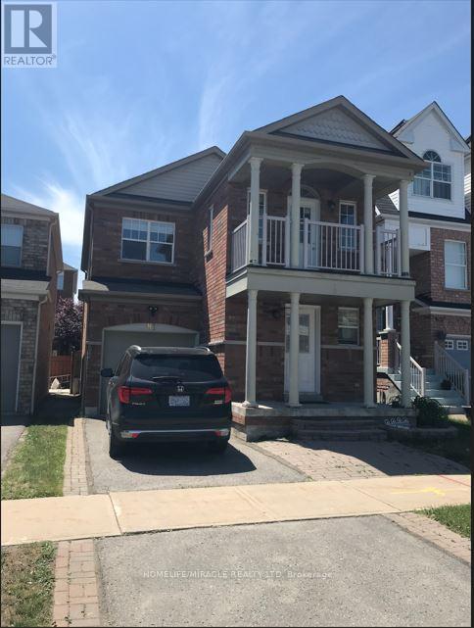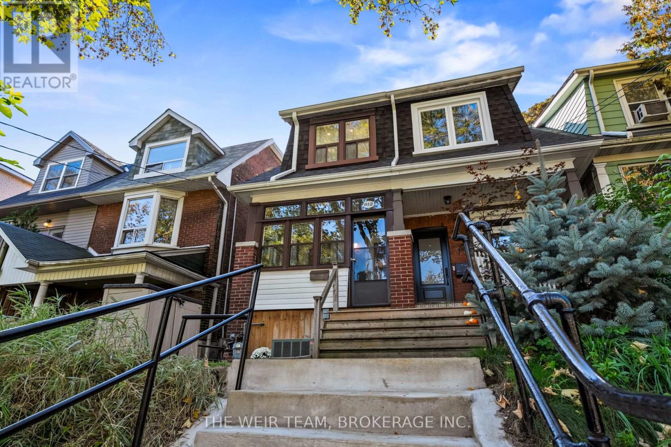33 Greenhalf Drive
Ajax, Ontario
Welcome to this stunning all-brick 4 +1Bedroom,4 Bathroom detached home in a desirable, family-friendly neighborhood! This 33 Greenhalf Drive offers over 2,472 square feet of well-planned living space that's ready for your personal touches in Ajax's highly coveted waterfront community-just steps from the lake and scenic trails! This beautifully landscaped property features a double garage,, Concrete driveway , walkway, and a large entertainers deck for unforgettable evenings under the stars. This home includes solid hardwood floors on the main level, a gas fireplace in the family room, and convenient main-floor laundry with direct access to the attached two-car garage. The living room and dining room provide options for large gatherings or quiet conversations. The kitchen has a breakfast area that walks out to the backyard, and allows conversation to flow right into the family room. Upstairs, the large primary bedroom features a walk-in closet and an oversized 4-piece ensuite with a soaker tub and separate shower and open balcony, which is an excellent place to sit and sip . The full finished basement has a rough-in for an additional kitchen. Roof replaced in 2017, and a new furnace and A/C system installed in 2023. Situated close to Hwy 401, the location offers quick access to shopping, groceries, restaurants, and the Ajax Waterfront Trails. There are also several schools, parkettes, and green spaces nearby, making this home a solid option for growing or multi-generational families. (id:60365)
242 Kenneth Cole Drive
Clarington, Ontario
Welcome to this stunning brand new 4-bedroom detached home in Bowmanville's sought-after Northglen community. Boasting plenty of bright, open living space, this home features 9 ft ceilings on the main floor, 8 ft ceilings upstairs, a grand double-door entry, and a stylish full brick and stone exterior. This home welcomes families with an upscale kitchen and living room to spend your days. Enjoy easy access to schools, Hwy 401/407, and the new Northglen park with splash pad just a short walk away. (id:60365)
46 Albert Christie Street
Clarington, Ontario
Discover Luxury Living In This Beautiful Executive 4 Bedroom Detached Home, Proudly Upgraded And Perfectly Positioned For Family Life With Immediate Possession Available. Spanning 2,255 Sqft Above Grade, This Bright And Inviting Residence Features A Large, Chef-Ready Kitchen With Quartz Countertops And Custom Backsplash, Stainless Steel Appliances, A Generous Pantry, And Sliding Glass Patio Doors That Open To The Yard From The Eat-In Area. The Spacious Great Room Welcomes You With A Gas Fireplace, A Stylish Waffle Ceiling, And Easy-Clean Laminate Flooring That Continues Into Views Of The Rear Yard. A Formal Dining Room Offers Versatility As A Home Office Or Formal Entertaining Space. A Convenient Main-Floor Access To The Garage, Plus A Beautiful Hardwood Staircase Leading To The Upper Level, Adds To The Thoughtful Design. Retreat To The Primary Bedroom, Which Includes A Walk-In Closet And A 5-Piece Ensuite Featuring Double Sinks, A Separate Shower, And A Soaker Tub. Three Additional Bedrooms Provide Ample Space For Family Or Guests, With One Bedroom Boasting Its Own Ensuite And Walk-In Closet, While The Other Two Share A Well-Appointed Bathroom. The Second Floor Also Includes A Practical Laundry Room. Unfinished Basement Offering Future Customization. New Laminate Flooring On The Second Floor. 9-Foot Ceilings On The Main Floor. Second-Floor Laundry For Everyday Convenience. Entrance From The Garage Directly Into The Home. This Move-In Ready Home Blends Modern Upgrades With Family-Friendly Functionality, Creating An Exceptional Living Experience. Schedule Your Viewing Today To Explore All The Features And Potential This Home Has To Offer. (id:60365)
324 Beech Avenue
Toronto, Ontario
Theres a certain calm that lives on Beech Ave, where the canopy stretches high overhead and the street drifts naturally toward the lake. Behind its stately brick exterior and classic front porch lies a fully reimagined 3+1 bed, 4 bath home that embodies coastal sophistication and quiet luxury. A full-scope renovation blends warmth and refinement with rich hardwood floors, tall ceilings, a dreamy steam fireplace, deep bay windows that call for a good book, and a custom kitchen designed for connection. Sunlight pours in from east, south & west exposures, dancing across carefully chosen finishes and glass details that shift beautifully throughout the day. The kitchens oversized island anchors daily life transitioning from morning coffees and breakfast debriefs to afternoon homework sessions and family dinners prepared together. Upstairs, three serene bedrooms, two spa-inspired marble baths, and a convenient laundry offer boutique-hotel comfort. The lower level extends the living space with a spacious family room and 2-pc bath the perfect backdrop for movie nights, playtime, or a home gym plus a self-contained studio suite with private entrance, ideal for guests, in-laws, nanny, or income-generating rental. Life here feels as effortless as it is enriching moments from Balmy Beach CS, bookended by Kingston Rd Village cafés just steps up and Queen Sts lively energy a short stroll south. With ravine trails, the boardwalk, YMCA, and streetcar all nearby, this home captures the unmistakable essence of Beach living in the city: intimately connected, yet blissfully its own. (id:60365)
13 - 970 Brimley Road
Toronto, Ontario
Welcome to this charming two-storey condo townhouse, perfectly designed for modern living and entertaining. Boasting three spacious bedrooms and two bathrooms, this home offers both comfort and convenience.The main floor features a flexible open-concept layout with a chefs kitchen thats ideal for gatherings. Equipped with a gas stove, stainless steel appliances, ample storage, generous prep space, and a breakfast bar, its a culinary enthusiasts dream. The living room provides direct access to the backyard, creating a seamless indoor-outdoor flow for summer BBQs and outdoor relaxation.Upstairs, you'll find an upgraded bathroom complete with a glass-door shower and double sinks, providing a spa-like retreat. The landing areas between rooms serve as perfect spot for a home office or additional workspace. For added convenience, the full-sized laundry is located on the upper floor. A secure, covered parking spot ensures your vehicle stays protected from the elements.This home is ideally situated directly across from Thomson Memorial Park, one of the city's most beautiful greenspaces. A vibrant hub of community activity, summer festivals, and recreational amenities. Enjoy tennis courts, off-leash parks, splash pads, museums, and more, all just steps from your door. For commuters, this location couldn't be better: a TTC stop nearby offers quick access to subways and GO Transit, with a short ride to Highway 401 for easy travel across the region. Dont miss the opportunity to make this exceptional townhouse your new home! (id:60365)
1071 Lockie Drive
Oshawa, Ontario
Brand new luxury townhome available for lease in North Oshawa! This 3-bedroom, 2.5-bath home is located in a growing, family-friendly neighbourhood close to schools, parks, shopping, transit, and Hwy access. Designed with comfort and convenience in mind, the open-concept floor plan offers a bright living space, a modern kitchen with stainless steel appliances, and ensuite laundry. Spacious bedrooms include a primary suite with its own bathroom. Basement not included. Perfect for families or professionals seeking a modern home in a prime location. (id:60365)
19 Ivy Avenue
Toronto, Ontario
Modern Architect-Designed Home - 3400 SqFt | 3400 sqft (2550 sqft above grade, 975 sqft at/below grade) with open-concept main floor, 10ft ceilings, abundant natural light from south-facing backyard | Contemporary kitchen with waterfall counters, built-in appliances, seamless modern design | 20x8ft deck with glass railings, unobstructed south-facing views of lush, tree-filled landscape | Second floor with 9ft ceilings, 4 spacious bedrooms, 2 ensuites, custom built-in closets | Walk-out basement with 12ft ceilings, 290sqft light-filled bonus room with 16x10ft glass wall, ideal for guest suite or rental (kitchen rough-ins included) | Private garage with direct home access, convertible to separate basement entrance | Quiet, one-way street in vibrant neighborhood with unique coffee shops, local chocolate factory, Michelin Guide breakfast spot, cozy brewery | Steps to mall, Woodbine Beach, streetcar to downtown Toronto | Within Blake Street Jr. PS, Duke of Connaught Jr. & Sr. PS, Riverdale CI, Danforth CTI catchment | Disclosure: Listing Agent is related to one of the Sellers (id:60365)
42 Nahanni Terrace
Toronto, Ontario
Great Investment opportunity and income potential property! Best fit for the first time home buyers and investors. Spacious Very Large Corner Lot with huge potentiality for building multi units dwelling. Great Home With 6 Bedrooms, Hardwood In Living/Dining Room, Finished Basement With 2 Bedrooms 4 Pc Washroom, eat-In-Kitchen, separate entry. Close To Ttc, Schools, Hwy 401,Park,And Shopping Mall. Full house including basement is currently rented. Avg monthly Income $6000 plus. Whether you're looking for a family home or an investment property, this opportunity won't last long. (id:60365)
60 Brenda Crescent
Toronto, Ontario
Welcome To This Custom Built All Brick And Stone Home With Exceptional Curb Appeal And Premium Finishes Throughout. Featuring Elegant Soffit Lighting And An Oversized Double Car Garage Complete With A Car Hoist A Dream Setup For Auto Enthusiasts. Professionally Landscaped With An Irrigation System In The Front Yard And Side Of The Driveway Near The Garage For Easy Maintenance.Step Into The Gourmet Kitchen With Real Wood Cabinets, Travertine Flooring, Built-In Stainless Steel Appliances, And A Walkout To A Fully Landscaped Backyard Oasis. The Backyard Includes A Covered Cabana With A Large Storage Area Beneath, An Above Ground Pool, And A Fully Interlocked Patio - Perfect For Entertaining.This Thoughtfully Designed Home Boasts A Renovated Basement With A Bright And Spacious In-Law Suite Featuring Laminate Flooring, A Fireplace, A Full Laundry Room, And A Private Entrance - Ideal For Extended Family Or Potential Rental Income. The Main Floor Offers A Beautiful Mud Room With Laundry And A Separate Shower For Added Convenience. Enjoy Formal Dining Beneath A Coffered Ceiling, Surrounded By New Wainscoting And Stunning Handcrafted Plaster Ceiling Details Found Throughout The Home. Wired Speakers Run Throughout The House For Seamless Audio, While High-End Security Cameras Can Be Monitored On Your Devices And TVs For Peace Of Mind. The Master Bedroom Retreat Features A Striking Stone Feature Wall With A Built-In Electric Fireplace And A Walk-In Closet. Additional Highlights Include New Pot Lights Throughout, California Shutters, And Fresh Paint From Top To Bottom. Conveniently Located Close To Schools, Parks, Shopping, Transit, And All Amenities. This One-Of-A-Kind Property Truly Has It All! (id:60365)
Upper - 450 Scarborough Road
Toronto, Ontario
Welcome to 450 Scarborough Road, a charming 2-bedroom home in Toronto's desirable Upper Beaches. This bright and welcoming space offers hardwood floors, a cozy dining area, and convenient en-suite laundry. Step outside to a spacious backyard deck, ideal for entertaining or unwinding in your private outdoor retreat. front pad parking, with two comfortable bedrooms, plenty of natural light, and a family-friendly neighbourhood close to transit, parks, and shopping, schools, this home combines comfort, convenience, and charm. The tenant is responsible for 65% of the hydro and gas. (id:60365)
81 Vessel Crescent
Toronto, Ontario
Excellent Opportunity To Live By The Lake Ontario! It's Rare 3+1 BR and 4 Washroom Plus Den With Front Balcony (Can be converted to 4th BR) Open Concept On Main Floor combine with Living and Family Room. Walk out to Backyard from Kitchen. Main and 2nd floor All Hardwood and Basement Laminate. Primary bedroom with 4PC ensuite Soaker Tub and Standing Shower. Close To Walking Waterfront Trails, Beach Area, Children Playground, Public Transit, Top Ranking Elementary, Middle and Mowat High School, Community Centers, Library. Walking Distance To Rouge Hill Go Station. Easy Access To Hwy 401, University of Toronto Scarborough Campus (UTSC), Centennial College. Potential Rental Opportunity from basement apartment. Don't miss living in the beautiful community without high-rise building of Scarborough area. (id:60365)
612 Woodbine Avenue
Toronto, Ontario
Welcome to this charming 2+1 bedroom home perched in the sought-after Upper Beach neighbourhood. Thoughtfully designed with comfort and functionality in mind, this home features a stylishly updated kitchen and warm, inviting living spaces throughout. The lower-level in-law suite with a separate entrance offers flexible space for extended family or potential rental income. Step outside to a spacious back deck ideal for summer BBQs and effortless entertaining. Enjoy the best of both worlds with quick access to Danforth shops and transit to the north, and the scenic Beach boardwalk just a short stroll south. Located in a family-friendly community with top-rated schools and fantastic local restaurants, this home is the perfect blend of urban convenience and relaxed neighbourhood charm. (id:60365)

