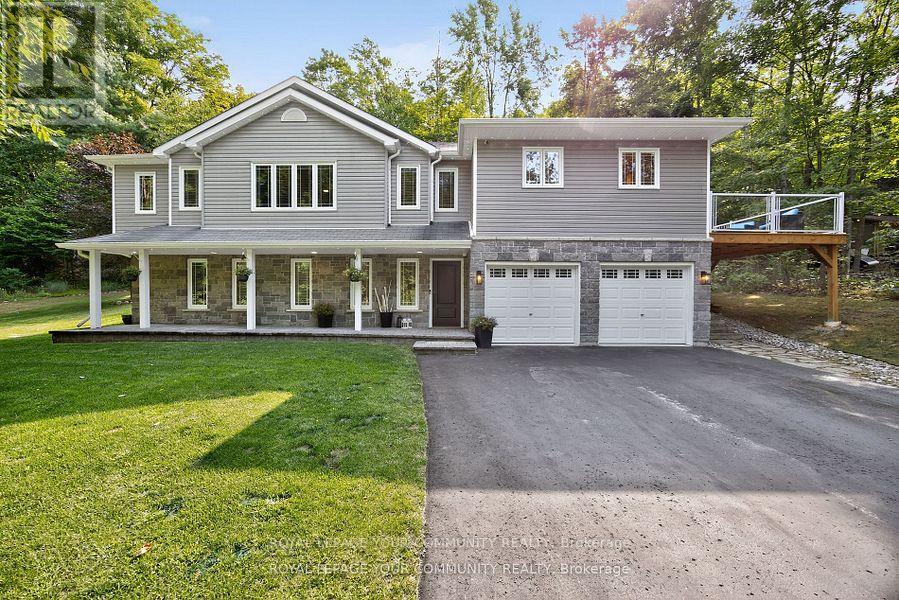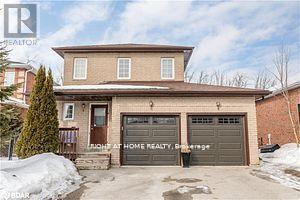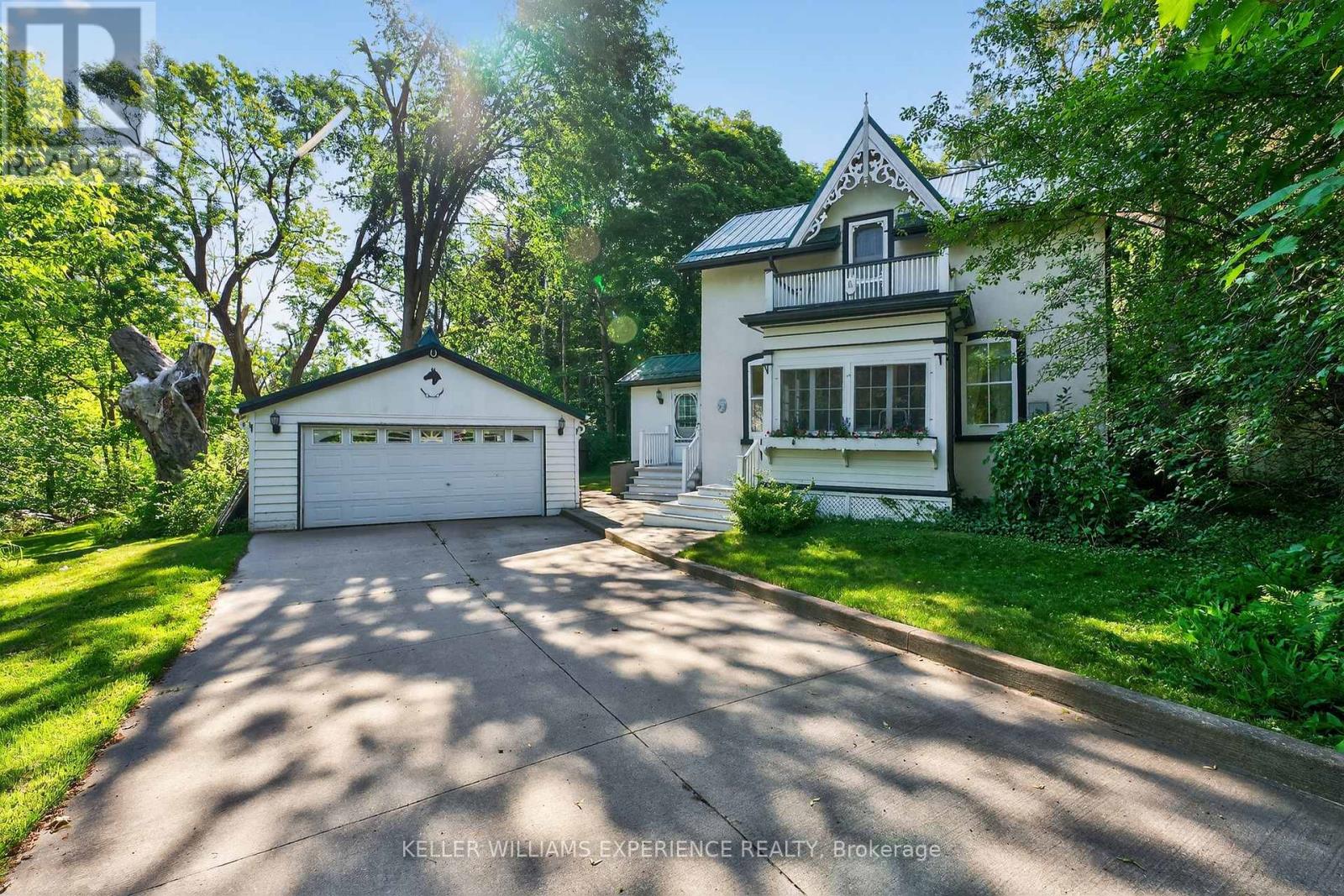135 Huronwoods Drive
Oro-Medonte, Ontario
Welcome to this beautifully renovated raised bungalow with a thoughtful addition, located in the highly sought-after Sugarbush community of Oro-Medonte, where relaxation, recreation, and community come together. Offering approx. 2,500 sq. ft. of total finished living space, this modern home blends comfort, style, and functionality. Featuring 3+1 bedrooms and 3 bathrooms, and nestled in a natural treed setting on just over an acre, it is truly your own private retreat. Enter through a spacious foyer, with a few stairs leading up to the welcoming main level filled with natural light and finished with hardwood and tile flooring throughout. The open-concept layout seamlessly connects the kitchen, dining, & living areas. The enlarged and renovated kitchen showcases white shaker-style cabinetry with soft-close drawers, quartz countertops, stainless steel appliances, a coffee prep area, & an oversized island. From here, step out to the wrap-around deck overlooking the peaceful surroundings. The dining area flows easily from the kitchen, while the spacious living room with a gas fireplace creates a warm and inviting gathering space. The primary bedroom features a spa-inspired ensuite with a soaker tub and stand-up shower, while two additional large bedrooms and a powder room complete this level. On the ground level, enjoy additional living space with a bright and spacious family room with an electric fireplace, an additional bedroom with semi-ensuite, a laundry room, and direct access to the double garage. All levels are carpet-free. Outdoors, experience the tranquility of nature complete with a hot tub & fire pit, and the added conveniences of a generator, sprinkler system, gas BBQ hookup, and shed. Located just minutes from Horseshoe Valley Resort, Craighurst, Hwy 11, & Hwy 400, and a short 30-minute drive to Barrie or Orillia, with the new Horseshoe Heights School opening Fall 2025. Blending natural beauty with modern living, this home truly has it all! (id:60365)
146 Cheltenham Road
Barrie, Ontario
Welcome to 146 Cheltenham! This beautifully renovated home features 3 spacious bedrooms and is situated in a warm, family-friendly neighborhood. Conveniently located close to schools, parks, malls, RVH, shopping centers, and major highways, it offers the perfect blend of comfort and convenience. (id:60365)
Lot W4 Melissa Lane S
Tiny, Ontario
Over 2 Acres of Prime Waterfront Land on Southern Georgian Bay! Build your dream home or recreational retreat on this rare, ready-to-build waterfront lot in the prestigious Cedar Point area. Enjoy exceptional privacy with no homes on either side, stunning crystal-clear waters, and a sandy pebble beach, perfect for swimming, boating, and unforgettable sunsets. Highlights: 2+ acres of waterfront land, Unobstructed views & breathtaking sunsets, sandy, pebble shoreline with clean, swimmable waters, quiet & private with no direct neighbours, publicly serviced road with hydro available & year-round access, garbage pickup & more! Located just a short drive from Lafontaine, 40 minutes to Barrie, 2 hours to the GTA & Pearson Airport. Enjoy the best of nature & convenience in one of Southern Georgian Bays most desirable areas. Bonus: Additional escarpment lots with water views and secluded forest lots also available! Don't miss this rare opportunity to own a piece of paradise! Book your visit today! (id:60365)
3 Boys Street S
Barrie, Ontario
Nestled in the historic heart of Barrie's downtown core, this rare gem offers a unique blend of heritage and opportunity. Built around 1850, this charming home sits on over half an acre of park-like land, an oasis of mature trees, flowing lawns, and a tranquil brook that connects to Bunkers Creek. It's a setting that feels worlds away, yet it's just steps from the vibrant city centre. With RM1 zoning, there's exciting potential for multi-family development for those with vision. The original four-bedroom home retains many of its historic features while offering modern comforts like gas forced-air heat and central air. The stone basement has been underpinned with poured concrete, showing thoughtful care over the decades. As Barrie continues to evolve, properties like this, rich in character and set on such generous land, are becoming increasingly rare. For those drawn to history, charm, and the promise of possibility, this is a downtown opportunity worth exploring. (id:60365)
1071 Wood Street
Innisfil, Ontario
Great location in Gilford is only steps to the shores of Lake Simcoe! This 3+1 bedroom 1.5 bath home has plenty of space in this single family home! Main floor has a large eat in kitchen along side a large family room with wet bar. Three bedrooms and 5 piece bathroom upstairs, a large rec room with a walk out and another room could be used as fourth bedroom or office space in the basement. Fridge & Stove are included. Tenant required to pay hydro, gas, internet and hot water tank rental. Rental application with references, full Equifax credit report with score, employment letter, last 3 pay stubs, photo ID required. (id:60365)
76 Nature Way Crescent
East Gwillimbury, Ontario
Large Size Corner Lot Facing Greenbelt, Very Bright Fabulous Layout, 9Ft Ceiling Main Floor, Huge Kitchen With Lots Of Upgraded Cabinets, Breakfest Area W/O To Backyard, Gas Fireplace, Spacious Master Bedroom W/ Ensuite & W/I Closet, Fenced Backyard. Convenient Location On A Quiet Court, Close To Forest, Costco Business Centre, Upper Canada Mall Shopping Plaza, Go Train, Public Transit, Minutes To Hwy 404/400. (id:60365)
2403 - 7165 Yonge Street
Markham, Ontario
Welcome to this spacious & bright one-bedroom condo at the prestigious Parkside Towers - World on Yonge, featuring 9 ft ceilings, laminate floors, large windows, an open concept layout, modern kitchen with stainless steel appliances, and a walk-out to the balcony with a breathtaking clear view from the 24th floor. Large primary bedroom with double-door closet and a fantastic floor plan. Enjoy state-of-the-art building amenities: indoor pool, fitness room, library, sauna, jacuzzi, billiard room, party room,BBQ area, 24/7 security, and plenty of visitor parking. Direct access to World on Yonge shopping mall, grocery stores, restaurants, food court, pharmacy, medical clinic, banks, offices, and hotel. Unbeatable location: steps to TTC & Viva, minutes to subway, highways, and all conveniences. Interior pictures will be updated once the current tenant moves out. (id:60365)
Main Floor - 333 Walker Avenue
Bradford West Gwillimbury, Ontario
Looking For AAA Tenant. Step into the charming main floor of this raised bungalow, designed for both comfort and practicality Lease in Bradford. This thoughtfully laid-out unit features three spacious bedrooms, a well-appointed bathroom, and the convenience of a large laundry room with a couple of cabinet. ideally located in the heart of Bradford. Perfect for families or professionals seeking a comfortable and convenient rental, The bright and airy living room, complete with pot lights. Enjoy the outdoors in the stunning and large backyard oasis, ideal for summer barbecues, quiet mornings with a coffee in a beautiful Gazebo, or letting the kids play freely. Parking For Two Vehicles Add Convenience, backyard storage, garage is the not included. Shared workshop for wood working lovers. Walking Distance to Park with a play ground, Tennis & Basketball courts, Go Station, Shops, Restaurants, And Schools. Experience a warm and inviting atmosphere that truly feels like home. (id:60365)
Bsmt - 77 Mac Campbell Way
Bradford West Gwillimbury, Ontario
Location! Location! Must See! New Legal Basement with Very Large 2 Bedroom with With Closet and Very Large Window With Larger Living & Dining Combined With Open Concept Kitchen and Separate Entrance with Separate Laundry With 1 Car Parking Plus 35 % Utilities Bills and Very Functional Layout With Lots of Storage and Much more....and lots of Sunlight. Just Steps Down to Walmart, Food Basics, Public Transit, Schools, Plazas, Banks, Costco, Park. Just Minutes to Go Station, HWY 400 & HWY 404 and much more.... (id:60365)
Bsmt - 9 Mac Campbell Way
Bradford West Gwillimbury, Ontario
A Great Location In High Demand Area In Bradford, NEWLY BUILT LEGAL BASEMENT With The Open Concept Living & Dining With THREE LARGER BEDROOMS And NEW Modern Kitchen With 2 Full Washroom And SEPARATE LAUNDRY With 2 Car Parking. Just Walk To New Community Center. Just 3 Minutes To Go Train, Just Steps Down To Buses, Just Walk To Shopping Centers, Walmart, Restaurants, Home Depot & All Major Bank, Top Schools, Parks. Just Minutes To Hwy 400 & Hwy 404 And Just Minutes To Upper Canada Mall, Costco And Much More... (id:60365)
13 2nd - 135 Addison Hall Circle
Aurora, Ontario
Brand New Built Modern office space available in prime location of Aurora. Ready to move in unit with all work completed by the landlord.Unit consists of 5 individual offices,which can be leased individually or together ,a boardroom ,reception area,two washrooms(one handicap accessible) and a pantry area.Price is per individual room and varies by size.All rooms have large windows for a lot of natural light.Skylight also in the unit. Floor plans attached (id:60365)
Lower - 81 Gough Avenue
Toronto, Ontario
OHH LA, LA ...Step into sophisticated urban living in this exceptional pied-à-terre, nestled in the heart of Pape & Danforth, one of Toronto's most vibrant neighbourhoods. Just minutes from downtown, this residence boasts a private exterior entrance, soaring ceilings, gleaming hardwood floors, and pot lighting throughout. The gourmet kitchen features granite countertops, premium stainless steel appliances, and a seamlessly integrated en-suite laundry. Entertain in the sun-drenched open-concept living and dining area, framed by a dramatic plate-glass window that sets the stage for elegant dinners and relaxed mornings alike. Two spacious bedrooms feature generous double closets and an abundance of natural light. A spa-inspired bathroom and oversized front hall closet complete this masterpiece. Experience luxury, convenience, and cosmopolitan style - schedule your private viewing today. (id:60365)













