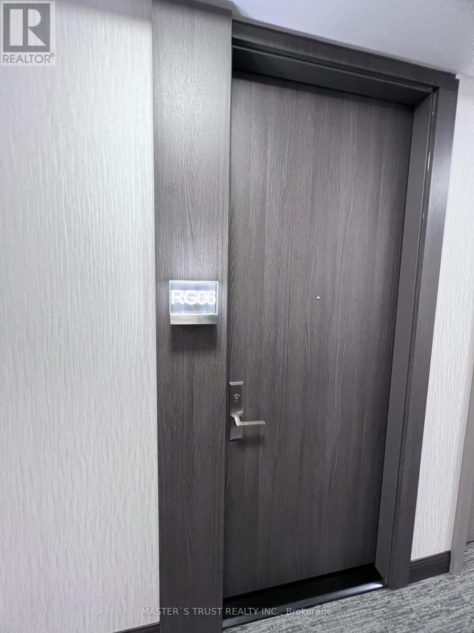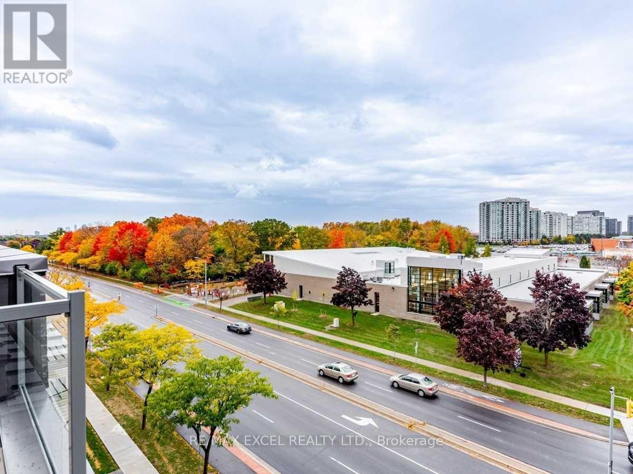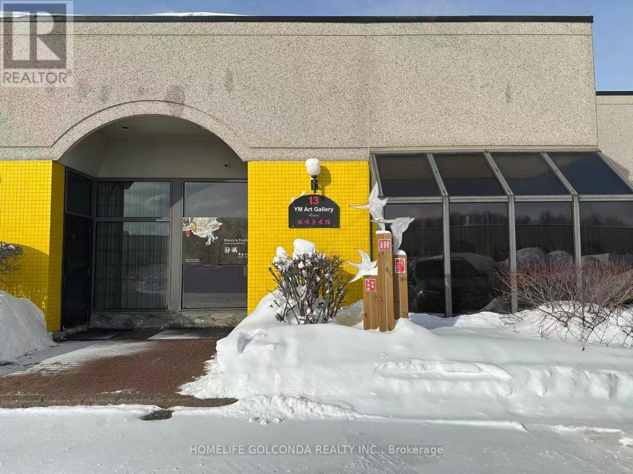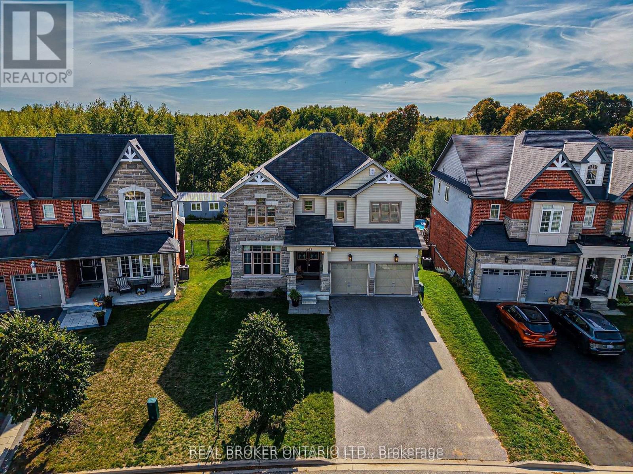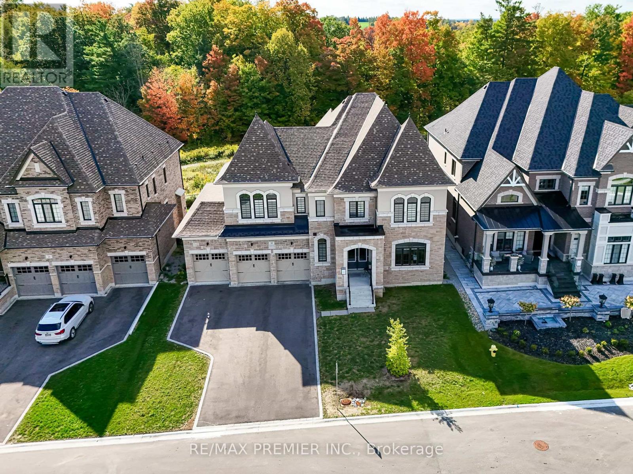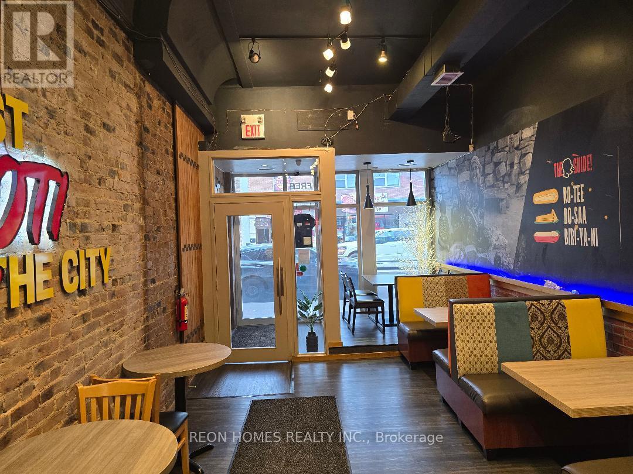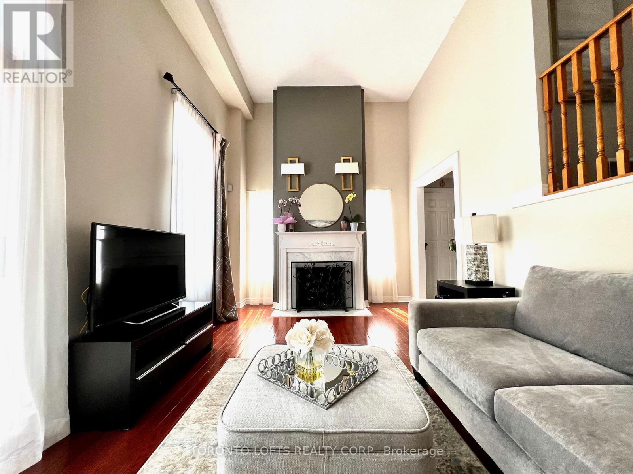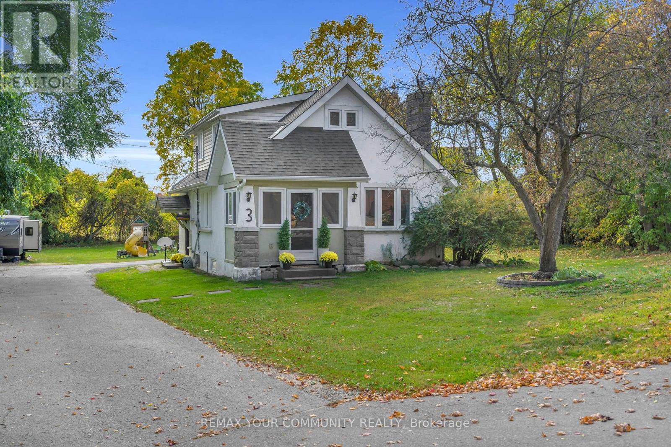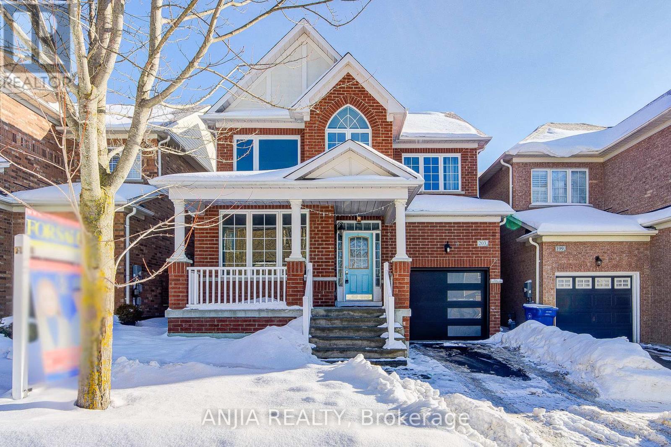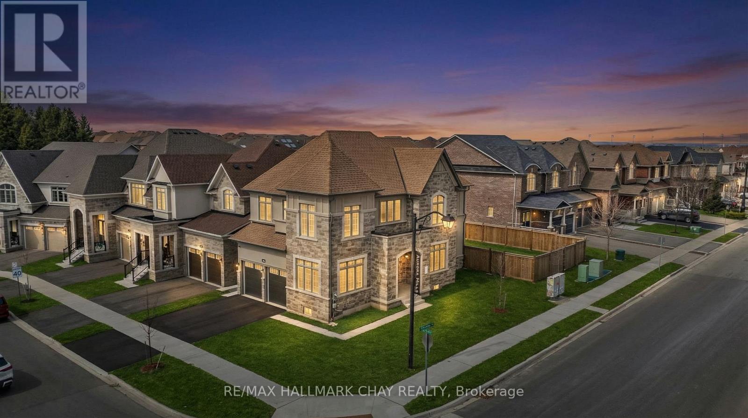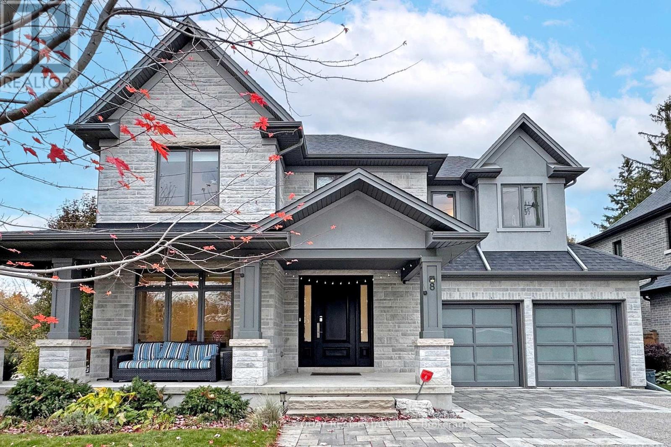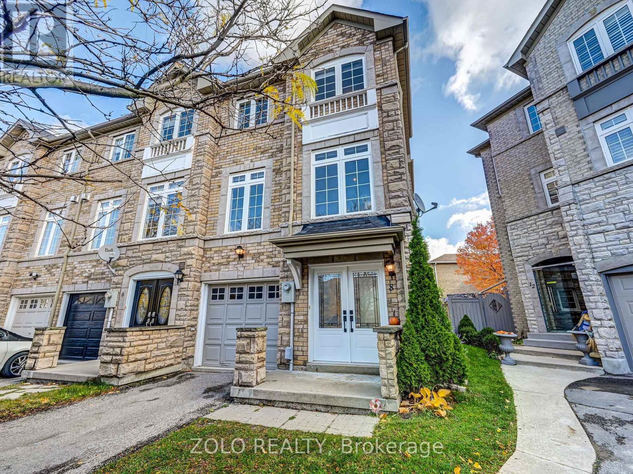Rg06 - 25 Water Walk Drive
Markham, Ontario
The Downtown Markham, 1+1Unit Facing To South, Den Can Be Second Bedroom With Door, 10' Ceiling, Open Concept & Functional Layout. Next To Uptown Market And Main Street In Unionville For Shopping & Dining. Minutes To 407 & 404, Do Train, Viva & Yrt. Amenities Include 24Hr Concierge, Guest Suites, Gym, Indoor Pool/Meeting Room & Visitor Parking. (id:60365)
889 Clark Avenue W
Vaughan, Ontario
Wycliffe At The Promenade! Stunning & Spacious Three Plus Story Townhouse With Sunny South Exposure. Rare Elevator Accessing All 5 Floors! Four Large Bdrms,2 Car Garage + 2 Car Driveway. End Townhome, Extensively Upgraded, Scavolini Kitchen, Wolfe Range,Bosch Fridge,Double Sink W/ Breakfast Bar. 10Ft Ceilings-Main,9Ft On 2nd & 3rd Flr. Lots Of Space, Potential For Guest Room/Home Office. Three Spacious Walkout Terraces Ideal For Gardening & Relaxation. (id:60365)
13 - 100 West Beaver Creek Road
Richmond Hill, Ontario
Sublease opportunity at 100 West Beaver Creek. Outstanding open-concept showroom with private offices and bright solarium front. High-end interior renovations including freshly painted 18-ft clear ceiling, LED lighting, removable display stands, kitchen, and 2 washrooms. Includes 430 sq. ft. mezzanine for extra storage. Excellent location in high demand Beaver Creek Business Park. Close to Hwy 7 with easy access to Hwy 404 & 407. High-performance industrial zoning. Turn-key condition. (id:60365)
203 Gold Park Gate
Essa, Ontario
Welcome to your private oasis in family-friendly Angus. A stunning home that blends elegance, comfort, and resort-style living. Step inside through the grand entryway and you are greeted with rich hardwood floors and abundant natural light. The formal dining room sets the tone with its large window and timeless finishes, perfect for both intimate dinners and entertaining. Flowing seamlessly from here, the gourmet kitchen offers a chefs dream with stone countertops, a centre island, and a bright breakfast area overlooking the yard. The adjoining living room is a true retreat, featuring a cozy fireplace and custom built-in cabinetry that create warmth and sophistication. Perfect for cozy nights in or entertaining friends. Upstairs, all three bedrooms have their own private ensuite. The primary suite is a true retreat, complete with two walk-in closets, a spa-like bath and serene views of the backyard greenspace. The second bedroom features a spacious walk-in closet. While the third bedroom offers a generous double closet with ample storage. The fully finished walkout basement extends the living space with a large recreation room, a den with walkout to the pool, and a fourth bedroom alongside a full bathroom ideal for guests, extended family, or a home office setup. Step outside and experience your own resort. The backyard is the crown jewel of this property, backing directly onto greenspace where you can enjoy peaceful views and even spot local wildlife. A modern saltwater pool and lounge area create the perfect setting for both relaxation and entertaining. Luxurious, functional, and surrounded by nature, yet just minutes to parks, shopping, restaurants, and more. (id:60365)
30 Enclave Court
Vaughan, Ontario
Welcome To 30 Enclave Court, Approx 5000Cesq Ft, A Stunning Custom-Built Home Only A Few Years Old, Located On One Of The Most Prestigious And Upscale Streets, Backing Onto A Tranquil Ravine. This Exquisite 5-Bedroom, 6-Bathroom Estate Offers Timeless Elegance, Modern Luxury, And Thoughtful Design Throughout. Step Inside To Soaring 10-Foot Ceilings, Rich Hardwood Floors, And A Seamless Flow Across The Main Level. The Gourmet Kitchen Is A Chef's Dream, Featuring Granite Counters, A Sub-Zero Refrigerator, A Wolf Stove, Custom Cabinetry, And A Walkout To A Private Deck With Views Of The Ravine. The Open-Concept Living And Dining Spaces Are Accentuated By A Striking Coffered Ceiling, While The Elegant Family Room Boasts A Cozy Fireplace And Expansive Windows Overlooking The Ravine. A Private Main-Floor Office Is Ideal For Working From Home, Complemented By Two Separate Washrooms Conveniently Located In Different Areas Of The Main Floor. A Residential Elevator Provides Effortless Access To All Levels. Upstairs, Discover Five Generously Sized Bedrooms, Each Complete With Its Own Private Ensuite, Along With The Convenience Of A Second-Floor Laundry Room. The Primary Suite Is A True Retreat, Showcasing A Spa-Inspired 5-Piece Ensuite And One Of The Largest Walk-In Closets You'll Ever See. The Walk-Out Basement Extends The Living Space Outdoors, With Direct Access To The Private Backyard And Ravine Views-Perfect For Serene Mornings Or Entertaining Guests. Additional Features Include A 4-Car Tandem Garage, Elegant Finishes Throughout, And An Unmatched Location That Combines Prestige With Privacy. (id:60365)
16 Holland Street
Bradford West Gwillimbury, Ontario
This is a great opportunity to take over a fully equipped restaurant in a prime down town Brantford location. The space is well laid out and nicely designed, with quality chattels and fixtures already in place. The kitchen is spacious and offers plenty of room to work, making it suitable for both dine-in and takeout, with the option to add catering if needed. The layout can easily be adapted to different types of cuisine, and there is ample rear parking for convenience. 1,600 sq. ft., 12 ft hood, 50 seats, walk-in cooler and freezer, and a full basement ideal for storage. Rent $4,068(TMI, HST & Water Included). 2 Years Left On Lease + 5 Year Renewal Option. (id:60365)
74 - 95 Weldrick Road E
Richmond Hill, Ontario
**Observatoy Gate Townhouses** Rarely Available Bright & Spacious Multi-Level End-Unit Condo Townhome In Sought-After Family-Friendly Community Just Steps To Yonge St! Featuring Soaring Double-Height Ceilings, Hrdwd Flrs In Liv/Din Rms & Cozy Real Wood-Burning Fireplace. Modern Kit W/Quartz Counters, S/S Appl's, Brand New Dw & Spacious Bkfst Area. 4 Generous Bdrms Filled W/Natural Light + Finished Bsmt Ideal For Office, Rec Rm, Gym Or Media Rm. Private Backyard Perfect For Summer BBQs & Entertaining. 2 Parking Spaces Incl (Garage + Driveway). Low-Maint Living W/Water, Snow Removal & Lawn Care Incl In Maint Fees. Prime Location! Steps To Yonge St, Hillcrest Mall, Transit, GO Station, Top Schools, Parks & Trails. Freshly Painted & Move-In Ready! (id:60365)
3 Catering Road
Georgina, Ontario
Charming, quaint and straight out of a story book. With good bones and many major upgrades, this character-filled stunner tells a sweet story. Featuring beautiful high ceilings, original decorative trim, hardwood floors, doors, and window frames - with the bonus of fully replaced windows in 2017. Situated on over half an acre of stunning treed property, this diamond in the rough also has direct waterfront on Black River. Walking distance to multiple schools, shops, groceries & amenities. Major components of the home have been updated over the last 12 years including windows (2017), electrical panels (2015) - including one in the garage, and in the workshop. Boiler System for both heat and hot water (2013), shingles and eaves (2020). Woodstove last certified in 2019. Municipal water with sewers ready to be installed - access at the road. Clarke basement waterproofing system added in (2014) for peace of mind. Space for all of your toys on large driveway, with detached garage and large workshop. Basement is partially finished and perfect for rec space with plenty of room for storage. (id:60365)
203 James Ratcliff Avenue
Whitchurch-Stouffville, Ontario
Gorgeous 4-Bedroom Detached Home In The Family Friendly Community Of Stouffville, Featuring Stylish Upgrades And An Open-Concept Functional Layout Perfect For Family Living. 9 Feet Smooth Ceilings On Main, Hardwood Floors Throughout. Upgraded Kitchen With Stainless Steel Appliances, Quartz Countertops, Centre Island, Backsplash, Pot Lights, And Breakfast Area With Walk Out To Backyard Patio. Open-Concept Family Room With A Gas Fireplace.The Primary Bedroom Offers A Luxurious 4-Piece Ensuite And A Large Walk-In Closet. All Bedrooms Are Bright And Generously Sized, Each With Large Windows And Ample Closet Space. Finished Basement With An Extra Home Office. Freshly Painted Walls, Newly Upgraded 4 Bathrooms And More. Close To All Amenities, Must See!!! (id:60365)
260 Sikura Circle
Aurora, Ontario
Stunning 3-Year-New Residence Seamlessly Blends Sophistication And Premium Upgrades! Offering Over 4,000 SqFt Of Exquisite Living Space. Nestled On A Coveted Corner Lot With Premium Sized Backyard, This Home Provides Both Privacy And An Entertainers Dream Setting. The Main Floor Exudes Grandeur, Featuring Soaring 10-Foot Ceilings, Custom Millwork, And An Open-Concept Layout Bathed In Natural Light. Rich Herringbone-Pattern Hardwood Flooring Adds A Timeless Elegance, Leading Into The Chefs Kitchen, A True Masterpiece Equipped With Top-Of-The-Line Stainless Steel Appliances, Wall Ovens, And Ceiling-Height Custom Cabinetry For Abundant Storage. Expansive Floor-To-Ceiling Sliding Doors Open To The Backyard, Creating Seamless Indoor-Outdoor Flow, While Smooth Ceilings And Recessed Lighting Elevate The Homes Modern Aesthetic. Upstairs, You'll Find Four Generously Sized Bedrooms, Each With Massive Windows And Private Ensuites. The Primary Suite Is A Private Sanctuary, Boasting 9-Foot Ceilings, A Spa-Inspired 5-Piece Ensuite With Heated Floors, And A Spacious Walk-In Closet. A Convenient Second-Floor Laundry Room Adds To The Homes Thoughtful Design. The Professionally Finished Basement Features High Ceilings, Durable Vinyl Flooring, And A Separate Entrance, Offering Endless Possibilities Ideal For An In-Law Suite Or Future Rental Income With A Rough-In For A Second Kitchen Already In Place. Prime Location & Unmatched Convenience!! Situated Seconds From Highway 404 And The Prestigious St. Andrews College, This Home Offers The Perfect Balance Of Accessibility And Tranquility. With Its Impeccable Finishes, Smart Layout, And Premium Upgrades Including An EV Car Charger In Garage For Your Convenience, 260 Sikura Circle Is A Must-See. An Exceptional Home Designed For Those Who Seek Elegance, Comfort, And A Truly Unparalleled Living Experience. (id:60365)
8 Parkway Avenue
Markham, Ontario
Stunning Custom-Built Home In The Heart Of Markham Village Boasts Over 4000 Sq Ft Of Living Space. High-End Finishes From Top To Bottom, Bright South Facing Home. Real Wood Engineered Oak Flooring Throughout & Heated Tile Floors In Bathrooms & Second Floor Laundry. All Bedrooms With Ensuites. Custom Cabinetry, Closet Organizers, Built-In Thermador Appliances & Designer Light Fixtures. This Home is Just Few Of The Many Features To Expect When you Come to See it yourself. Amazing! 200 Meters Walking distance to Markham Go Station. Walking distance to Schools, Community Center, and Markham main Street shopping. Minutes from 407. (id:60365)
8 Burgon Place
Aurora, Ontario
Straight out of a Magazine! Top 5 reasons you'll fall in love with this freehold home: 1) Prime Location: Nestled in a quiet, family friendly, and private cul-de-sac in the beautiful Aurora Village. 2) End-Unit Advantage: Enjoy Semi-detached like privacy, space, and extra natural light throughout. 3) All Above-Grade Living: 3 levels of Fully finished, comfortable living space. 4) Versatile First Floor: Above grade, Spacious layout perfect for another bedroom, work space, home business, office, gym, or rec room. Customize it to suit your lifestyle! 5) Bright, Open-Concept Main Floor: High, smooth ceilings, pot lights, and large windows create a welcoming, airy space. Bonus Highlights: A large, open kitchen with stainless steel appliances and granite counters. Built-in desk in the breakfast area, with a large patio door leading to a cozy deck. Exceptional location close to the GO Station, major highways (404/400), Costco, Upper Canada Mall, and more. Walking distance to schools, grocery stores, bakery, restaurants, pubs, shops and much more. This is a home that offers both style and convenience in one amazing package. *Furniture has been removed* (id:60365)

