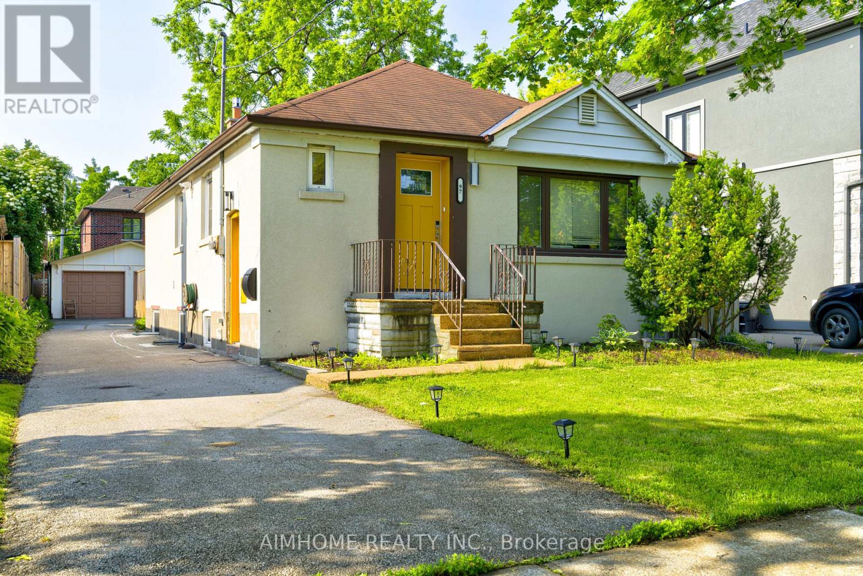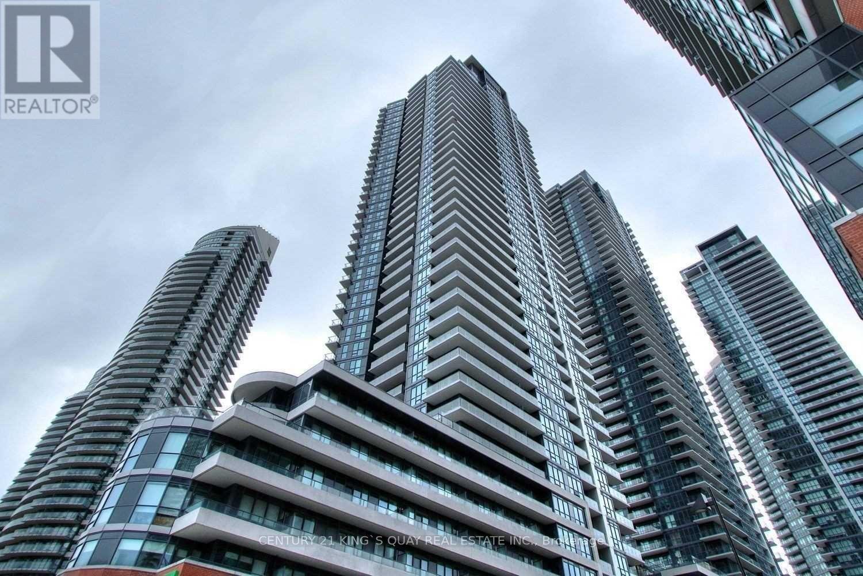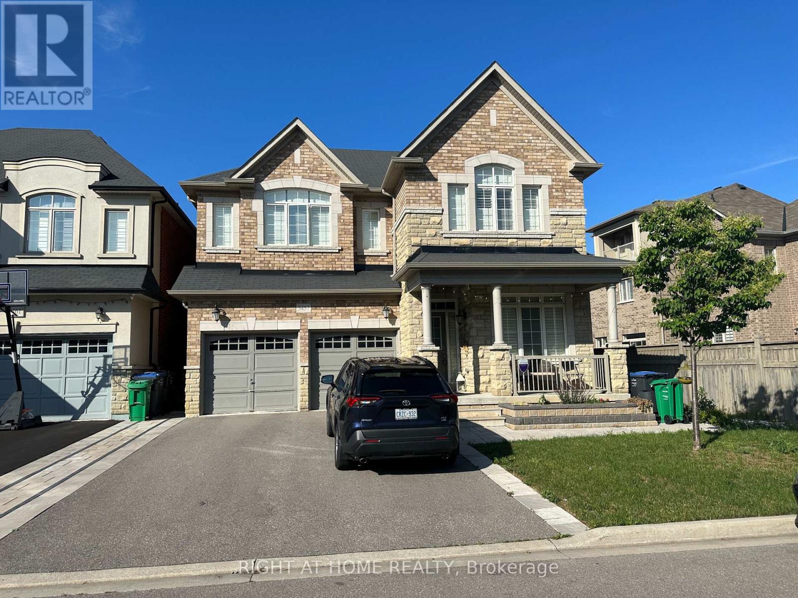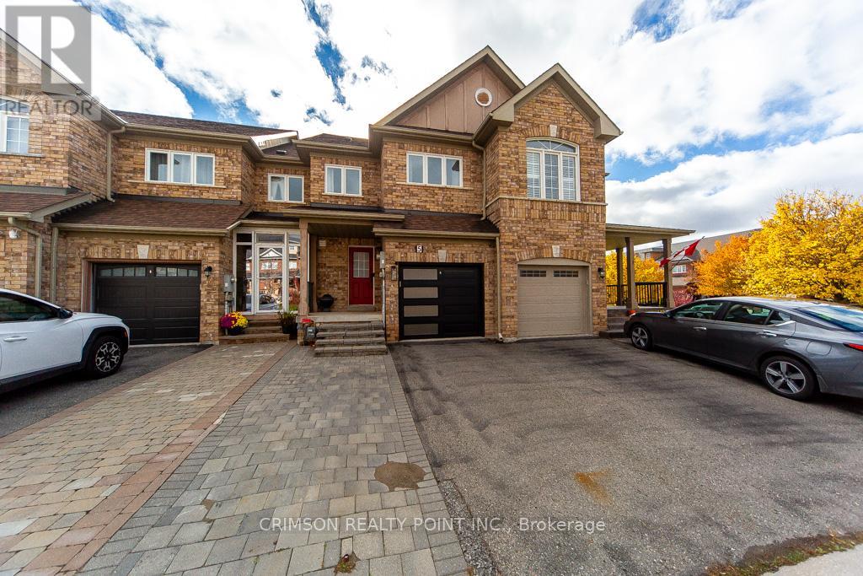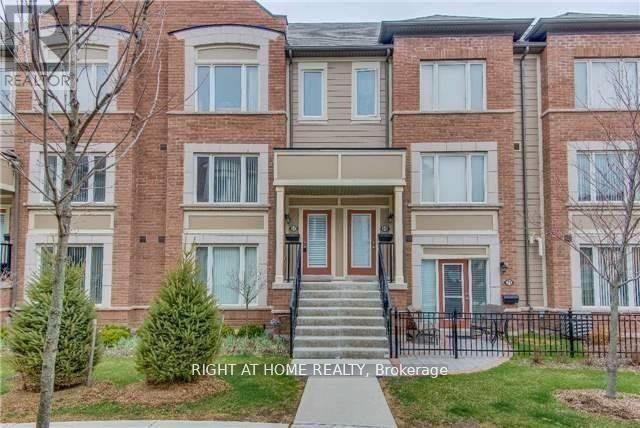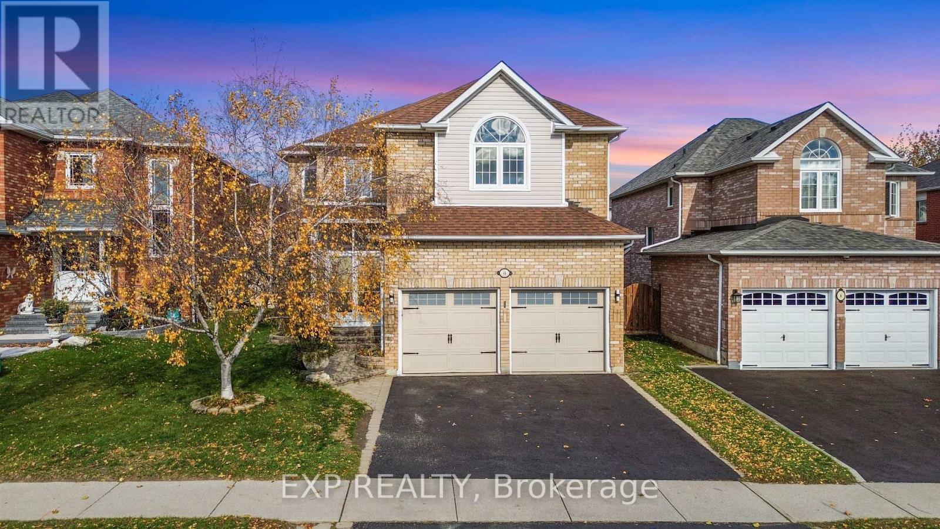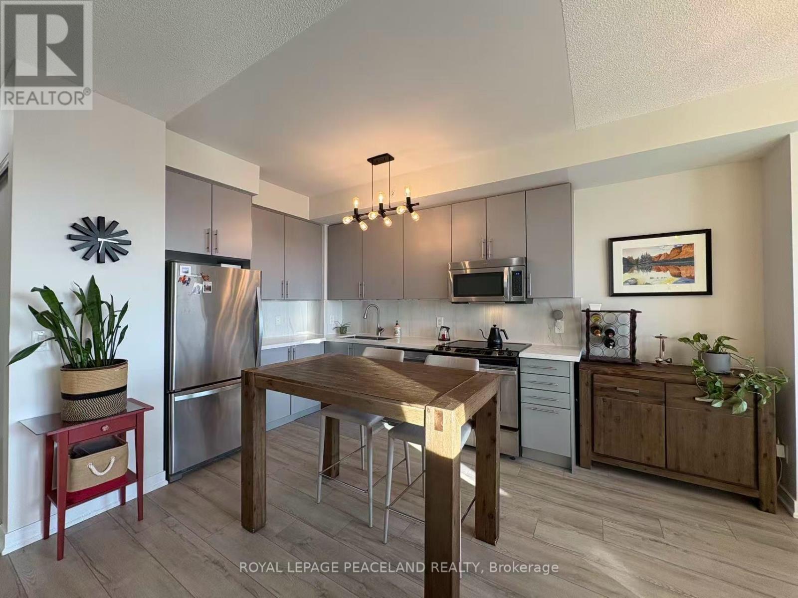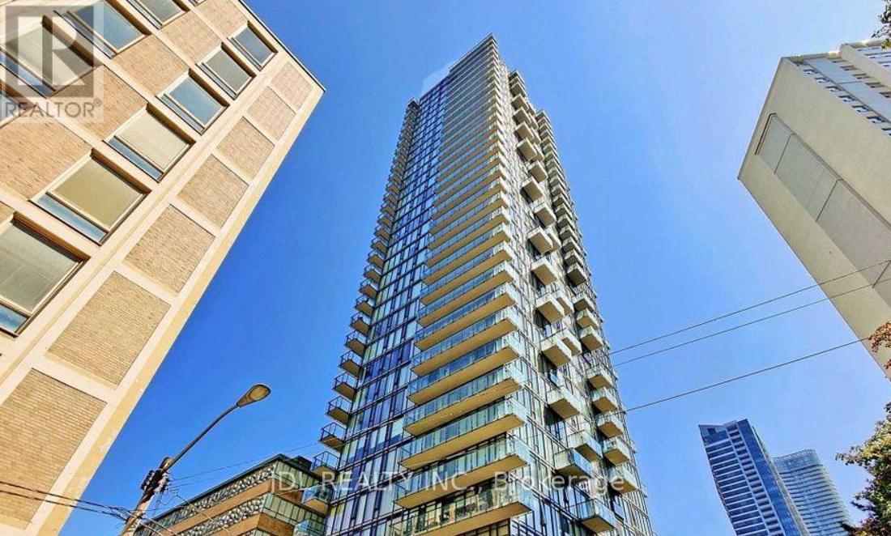97 Edgecroft Road
Toronto, Ontario
Welcome To 97 Edgecroft Road. Great opportunity To Live In or Rent Out. It is Fully Renovated In Every Room. This Home Has A New Layout( Done 2012) distinguishing It From Bungalows in Neighborhood. This Charming Bungalow Is Situated on A Huge Rectangular Lot With 2 Detached Garages making it rare in South Etobicoke. Garages can be Used To Park Most Car Sizes plus lots Of Space To Store. Private Driveway And Fully Fenced Yard. Driveway Can Fit 7 Cars To Park. Basement gets so Bright With 2 Egress Windows in Recreation Room. Gas Fire Place In Basement. Home Has 2 Sets Of Washer Dryer. Attached Deck Built June 2021 Inspected By City. Most Of Renovations Were Done in Last 3 Years. Central Ac Is In Good Working Condition And Furnace Was Serviced In January 2024 New Circuit Breaker Was Installed. Furnace is In Excellent Working Condition. All Lights Are LED Lighting In Every Room Making Hydro Bill Lower. Exterior Security LED Light For Driveway. Thermostat is smart nestled Google. Basement is Registered With City Rent it out 2000.00 per month. Basement Has Its Own Washer Dryer. (id:60365)
1604 - 2212 Lakeshore Boulevard W
Toronto, Ontario
1 Bdrm Luxury Unit With A View Of Lake Ontario, Open Concept Layout With 9 Ft Ceilings, Upscale Building With 5 Star Amenities. Steps To Metro, Shoppers Drug Mart, Banks, Starbucks, Lcbo, Restaurants & Much More. (id:60365)
Bsmnt - 5457 Meadowcrest Avenue
Mississauga, Ontario
Welcome to 5457 Meadowcrest Ave - Churchill Meadows, Mississauga! Step into this brand-new, never-lived-in 2-bedroom legal basement apartment featuring a private side entrance in the highly sought-after Churchill Meadows community. Perfect for small families or working professionals, this bright and spacious unit offers: Modern open-concept living area with plenty of natural light. Two generously sized bedrooms with ample closet space. Brand-new stainless steel appliances and a sleek kitchen. In-unit laundry for your convenience. A generous storage area within the unit provides plenty of room to keep your belongings organized and your living space clutter-free. Double driveway with no sidewalk, providing easy parking for tenants. Enjoy the best of suburban living in a safe, family-friendly neighbourhood surrounded by detached homes, top-rated schools, scenic parks, shopping centres, and all major amenities.Located just minutes from Highways 401, 403, and 407, commuting across the GTA is effortless. The upper-level landlords are friendly, respectful, and cooperative, ensuring a comfortable and welcoming living environment. Don't miss your chance to call this beautiful new space home! RARE, Two (2) Parking Spaces on the Driveway. (id:60365)
5 Amulet Crescent
Richmond Hill, Ontario
Offered first time ever For Lease. Check out the Tour and picture gallery of this virtually staged, 3 Bedroom, spacious Freehold Town Home in Richmond Hill's sought after Rouge Woods community. Minutes to 404. Park and public Transit at doorstep. Close to good schools (Bayview Secondary School offering IB program, Redstone Public School, Richmond Green SS, Our Lady Help of Christians Cs, Our Lady Queen of the World CS), Richmond Green Sports Centre, Costco, Home Depot and many other. Single garage and two car parking on driveway. Fenced in yard. Newly built deck. Primary bedroom with 4Pc En-suite and spacious Walk-in closet. Many upgrades (Windows replaced, Newer Central air conditioner and Furnace, Newer S/S double door fridge, renovated kitchen and bathrooms, Deck, Pot lights) completed over the past few years. Family friendly street. (id:60365)
67 Burton Howard Drive N
Aurora, Ontario
Daniels Built Stacked Townhouse Located In A Wonderful Family Oriented Community,Close To Schools, Shopping, Public Transit, Hwy 404 And Restaurants.2 Space Build In Garage (2 Door Garage)One door has remote opener ,Bright And Spacious and Very Clean, Open-Concept Layout Lets In Tons Of Light. Kitchen Features S/S Appliances And Eat-In Area. Living Room W/O To Sunny Balcony. 2 Spacious Bedrooms Both Featuring Ensuite Bathrooms And Plenty Of Closet Space.No Pet/Non Smoking. (id:60365)
655 Coxwell Avenue
Toronto, Ontario
Spacious main floor of a beautiful semi-detached home in Danforth Village with lots of natural light. One large bedroom with tons of closet space. Front and back terraces, as well as one private parking space. 4min walk to Coxwell TTC subway station, 10min walk to NoFrills, 10minAvailable December 1stbike ride to Woodbine Beach, and Danforth shops nearby. (id:60365)
282 Haig Street
Oshawa, Ontario
Welcome to 282 Haig Street - NEWLY RENOVATED with NEW KITCHEN APPLICANCES and PARTIAL FURNISHED BASEMENT! An inviting, well-maintained home offering bright living spaces, a practical kitchen, and a private backyard perfect for relaxing or entertaining. Nestled on a quiet street with convenient access to parks, schools, transit, shopping, and major highways, this location makes everyday living a breeze. A MUST-SEE! (id:60365)
8 Kerrison Drive W
Ajax, Ontario
Impressive 4-bedroom, 4-bath home in Central Ajax! Features a spacious layout, open-concept living/dining, cozy family room, and functional kitchen. Primary suite offers 2 doors, walk-in closet, and ensuite. Basement with side entrance allows in-law suite potential. Well-kept inside and out with 2-car garage, private backyard, and double driveway. Close to schools, parks, shopping, transit, and Hwy 401 - the perfect blend of comfort and convenience! Roof (2015) Garage Doors (2013) Pot Lights Family Room and kitchen (2025) (id:60365)
79 Lobb Court
Clarington, Ontario
Welcome To This Stunning 3+1 Bed, 3.5 Bath Detached Home, Perfectly Situated On A Quiet Court In One Of Bowmanville's Most Sought-After, Family-Friendly Neighbourhoods! Tucked Away On A Generous 42 X 109 Ft Lot, This Beautifully Maintained Home Offers Exceptional Privacy, With No Neighbours On The Right Side & A Fully Fenced Backyard - Your Own Peaceful Retreat Awaits! Step Inside To A Grand, Open-To-Above Foyer And 9-Foot Ceilings That Create An Airy, Light-Filled Ambiance Throughout The Main Level. The Open-Concept Living/Dining Area Flows Effortlessly Into A Bright, Eat-In Kitchen Featuring Quartz Countertops, Stainless Steel Appliances, And A Seamless Walkout To The Deck. Just Steps Down, You'll Find A Charming Gazebo, Perfect For Relaxing Or Entertaining In The Tranquil Outdoor Space. Convenience Meets Functionality With Main Floor Laundry And Direct Garage Access. Upstairs, The Layout Is Ideal For Everyday Living, While The Fully Finished Basement Adds Incredible Versatility Complete With A Spacious Bedroom, Full Bathroom, And A Large, Sunlit Living Area With Lookout Windows That Bring In Natural Light And Extend The Feel Of The Upper Levels. There's Even Potential For A Separate Entrance At The Back With Minimal Steps A Fantastic Opportunity For An In-Law Suite Or Additional Income. This Home Offers The Perfect Blend Of Comfort, Space, And Location - A Rare Find Thats Move-In Ready And Made For Modern Family Living. (id:60365)
1105 - 60 Berwick Avenue
Toronto, Ontario
Fabulous 2B2B suite at 60 Berwick Ave - one of the vibrant Midtown's most sophisticated mid-rise residences. This rarely offered West unit offers 919 SQFT of total living space, including a 140 SQFT balcony, soaring 9' ceilings, and floor-to-ceiling windows that flood the home with natural light. Enjoy unobstructed west-facing treetop views for breathtaking sunsets. The coveted split 2-bedroom layout ensures both privacy and functionality. The primary suite features a large closet, and a 4-piece ensuite. The second bedroom enjoys its own 3-piece bath for guests (currently used as an office). The kitchen is a true entertainers hub with stainless steel appliances, granite counters, and direct balcony access. Whether hosting friends or enjoying quiet evenings, this suite offers a perfect blend of energy and calm. Tons of upgrade recently! Located away from the hustle and bustle of Yonge and Eglinton, The Berwick delivers the best of both worlds - a peaceful setting steps from Farm Boy, Cineplex, Indigo, Sephora, top restaurants, shops, fitness studios, Steps to the subway (Line 1) and soon to be completed Eglinton crosstown LRT!Stellar amenities include : library, party and media rooms, community BBQ and patio, pilates/yoga studio, fully equipped gym, sauna, guest suite, and 24-hour concierge services. Includes owned 1 parking & 2 lockers. Must See! (id:60365)
2905 - 75 St Nicholas Street
Toronto, Ontario
Luxury Living at Yonge & Bloor!Experience the best of downtown Toronto in this bright and modern suite, perfectly situated in a quiet building right in the core of the city. Enjoy breathtaking southwest views of the skyline and lake from your private balcony. Featuring soaring 9 ceilings, floor-to-ceiling windows, and sleek laminate flooring throughout. The open-concept kitchen is equipped with high-end appliances, a functional island, and thoughtful design that maximizes every square foot of the unit. Just steps from Yonge & Bloor Subway Station, University of Toronto, Toronto Metropolitan University, world-class shopping, dining, and entertainment. Extras: Residents enjoy outstanding amenities including 24-hour concierge, state-of-the-art fitness centre, party room, rooftop garden, and more. (id:60365)
711 - 120 Broadway Avenue
Toronto, Ontario
Welcome to Untitled Condos North Tower! Brand-new, never-lived-in 3 Bedroom, 2 Bath Corner Suite in the heart of Midtown Toronto. Designed in collaboration with Pharrell Williams, this Japanese Zen-inspired residence showcases timeless design and calming natural elements. Bright open-concept layout with floor-to-ceiling windows in every bedroom and living area, offering abundant natural light and west-facing views. Features a modern European kitchen with quartz countertops, integrated appliances, and sleek finishes. High ceilings, ensuite laundry, and a wraparound private balcony provide ultimate comfort and style. Enjoy world-class amenities including a basketball court, fitness centre, indoor/outdoor pools, jacuzzis, sauna, rooftop terrace with BBQs & pizza ovens, co-working lounge, party room, kids' playroom, and 24-hour concierge. Steps to Eglinton Subway, new LRT, shops, dining & more! Parking (near entrance) and locker (same floor) included. Blinds have been installed, ready to move in! (id:60365)

