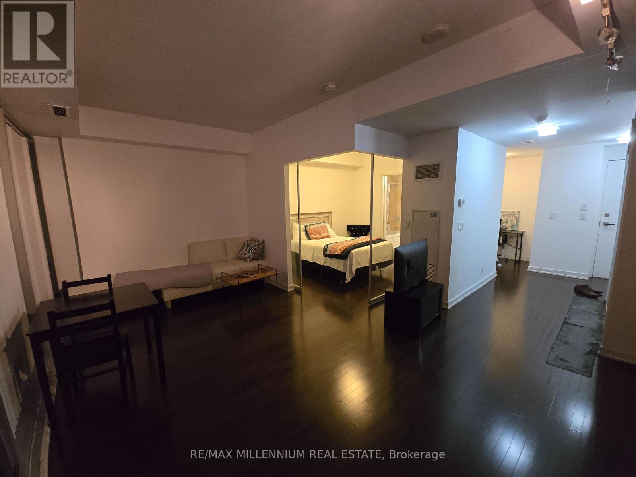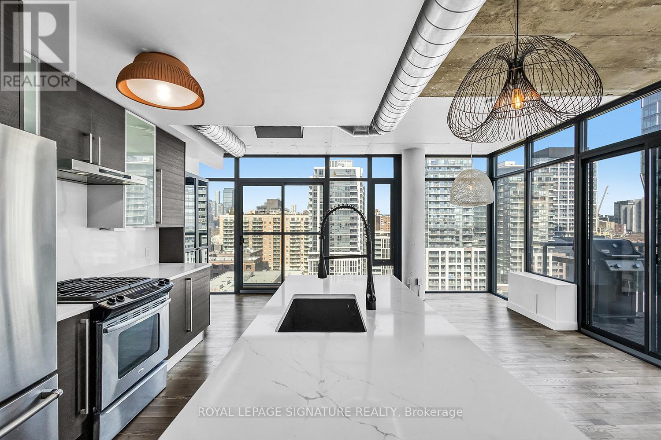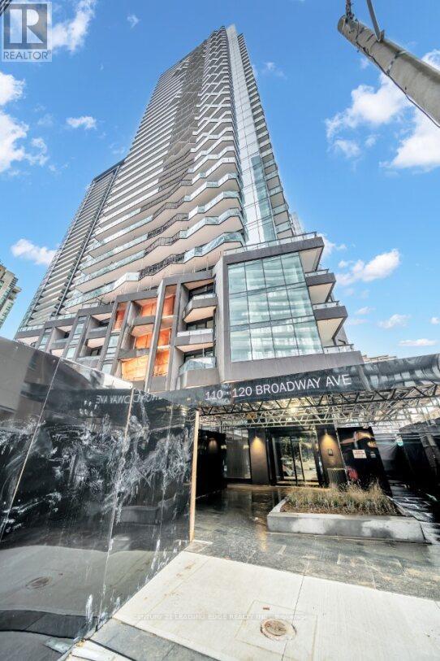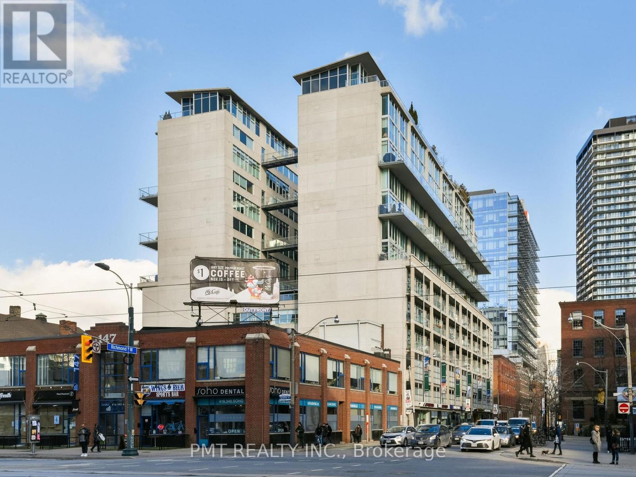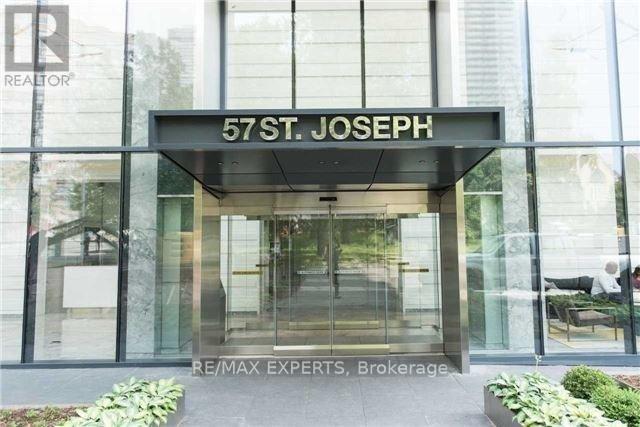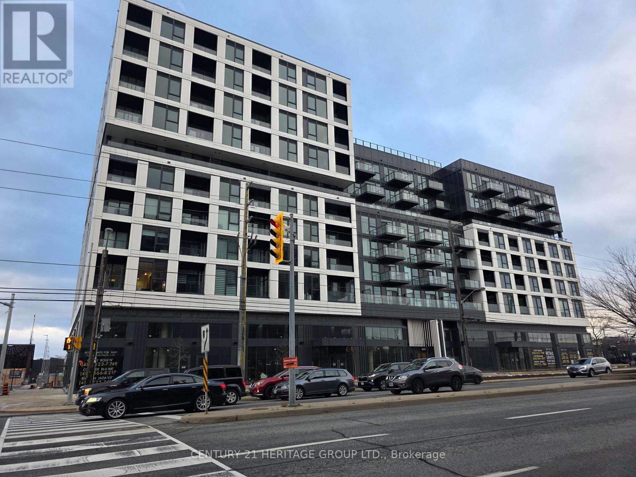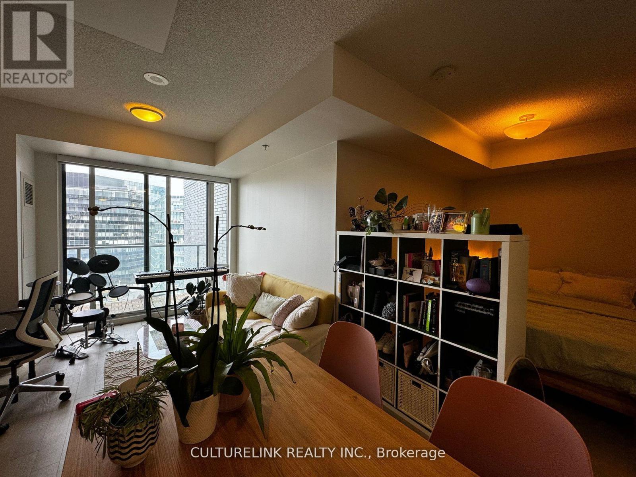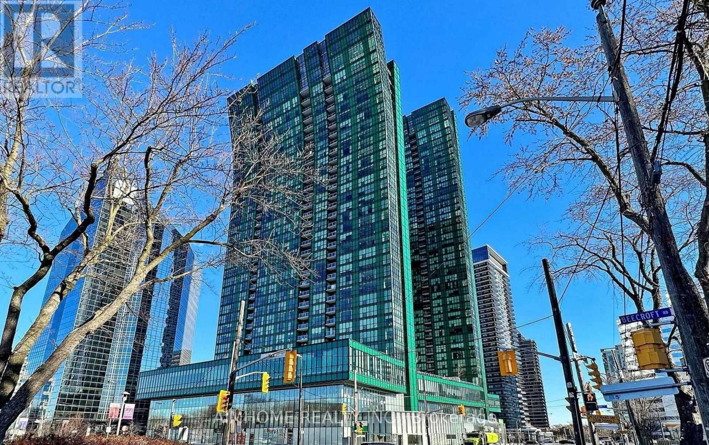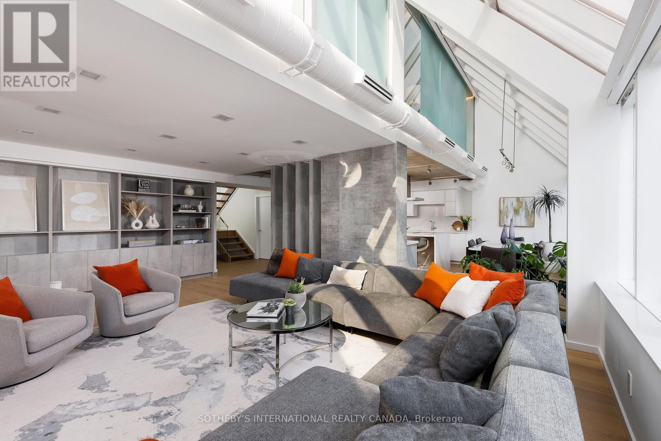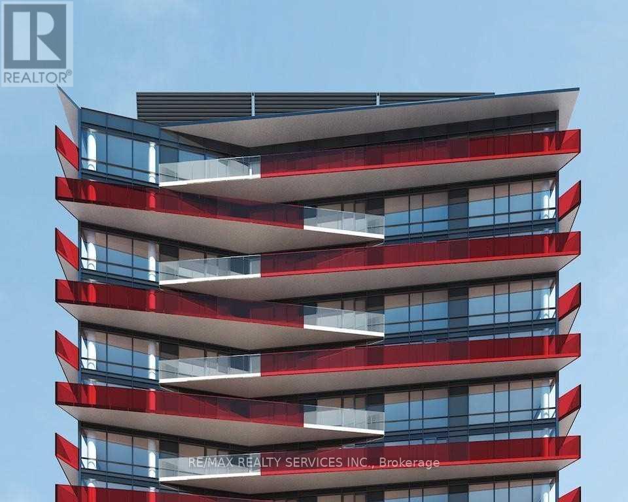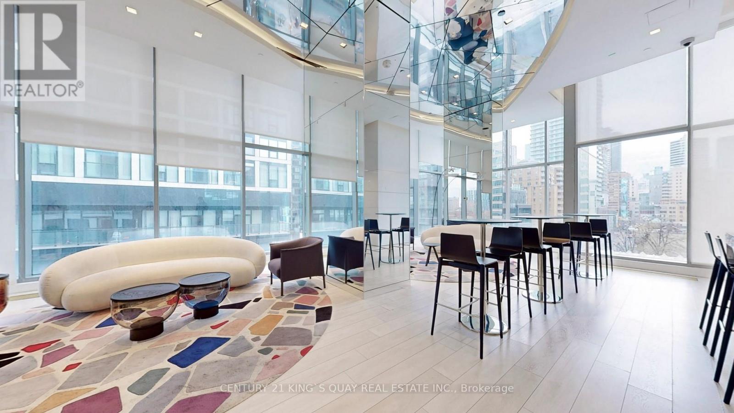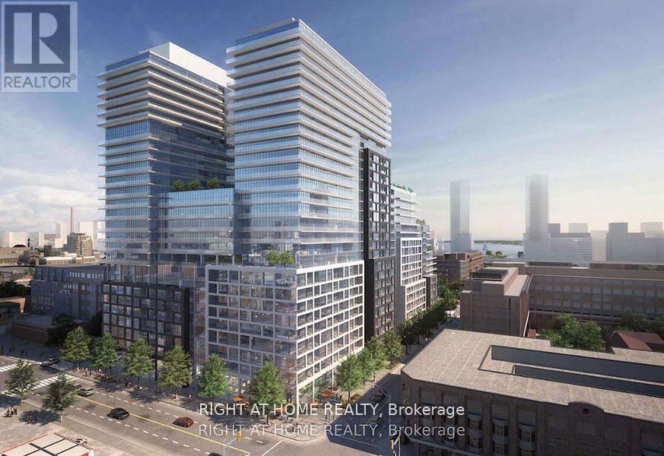1112 - 14 York Street
Toronto, Ontario
Furnished one-bedroom plus den with 9-foot ceilings, located within walking distance of everything! Enjoy stunning lake and city views, along with modern finishes, stainless steel appliances, granite countertops, and hardwood flooring. The large master bedroom features a semi-ensuite 4-piece bathroom. This great building offers amazing amenities, and you can easily walk to the waterfront, sports facilities, the GO train, The Path, and much more! (id:60365)
1105 - 138 Princess Street
Toronto, Ontario
Enjoy the city at your doorstep! This gorgeous corner suite offers 873 square feet (as per MPAC) of practical luxury with a walkscore of 99 and quick access to the St. Lawrence Market, Financial District, and the Distillery District. Floor to ceiling windows fill the space with natural light and frame sweeping panoramic views, giving the home an open, airy feel rarely found at this size.The main balcony is bright and large enough to actually enjoy, equipped with a natural gas BBQ for added convenience. An Additional Juliet balcony brings even more light and fresh air into the space. The kitchen is a chef's dream, with a natural gas range and a sleek waterfall island that serves as both prep space and a favourite gathering spot.Your own parking and private locker add everyday convenience. Additional features include underground visitor parking, the streetcar nearby, and a grocery store right across the street. This unit blends comfort, style, and practicality in a way that makes downtown living feel simple. Lofts like this don't come up often. Be sure to see it in person. (id:60365)
120 Broadway Avenue
Toronto, Ontario
BRAND NEW, NEVER LIVED IN STUDIO SUITE AVAILABLE FOR LEASE WITH CLEAR WESTERN AND NORTH WESTERN VIEW OF THE CITY! COMPACT AND HAS ALL YOU NEED FOR YOUR COMFORT, JUST MOVE IN AND ENJOY! GENEROUSLY SIZED BALCONY, ENSUITE LAUNDRY AND THREE PIECE BATHROOM WITH STAND-UP SHOWER. CAN'T BEAT THIS PRICE FOR TORONTO LIVING WITH ALL AMENITIES AT YOUR DOORSTEP! (id:60365)
905 - 388 Richmond Street W
Toronto, Ontario
Introducing a rare offering at the iconic District Lofts - an award-winning boutique building celebrated for its architectural design and timeless urban character. This beautifully appointed 2-storey, 2-bedroom loft combines style, function, and an unbeatable downtown lifestyle. The main level features an open-concept kitchen, living, and dining area with soaring concrete ceilings and floor-to-ceiling windows that fill the space with natural light. Step out onto your south-facing balcony and enjoy unobstructed views of the city skyline - and the added benefit of BBQ use permitted, a rare luxury in condo living. Upstairs, you'll find two generously sized bedrooms and a well-designed 4-piece bathroom, offering both comfort and privacy away from the main living space. Perfectly situated between King West and Queen West, you're just moments from Toronto's best shopping, dining, entertainment, and transit. A true urban oasis for those seeking a stylish downtown home in one of the city's most sought-after neighbourhoods. (id:60365)
2511 - 57 St. Joseph Street
Toronto, Ontario
Welcome to 1000 Bay by Cresford, a beautifully designed junior studio with den located in the heart of downtown Toronto @ Bay & Wellesley, just steps to the University of Toronto, Queens Park, Yorkville, Bloor Street shopping, and the subway. This spacious 408 sq ft unit features 9ft ceilings, floor-to-ceiling windows with east-facing unobstructed views, a 58 sq ft balcony, laminate flooring throughout, a designer kitchen with stainless steel European appliances, Caesarstone countertops and backsplash, and a modern bathroom with marble vanity. The den can be used as a bedroom, making this a versatile space perfect for students or professionals. Enjoy state-of-the-art amenities including a rooftop outdoor pool, lounge and dining area with fireplace and BBQs, fitness center, media/billiards/games room, and 24-hour concierge.*** Photos are from before the current tenant moved in .*** Shows 10+++ and move-in ready!*** Short Term Rental Can Be Considered *** (id:60365)
702 - 1037 The Queensway
Toronto, Ontario
Welcome to Verge, a vibrant new condominium community rising at the dynamic intersection of Islington Avenue and The Queensway in Etobicoke. This thoughtfully designed twin-tower development by RioCan Living features a stylish 10-storey mid-rise West Tower with 203 suites and a bold 17-storey East Tower with 341 suites, offering a total of 544 homes ranging from one to three bedrooms.There is a very limited selection of corner suites that are on a higher floor and facing the desirable directions. This 2 Bedroom + Den unit faces South and East, giving you ample sunlight, sweeping views from the high floor.The suite is crafted by award-winning Design Agency and showcases contemporary finishes including 9-foot smooth ceilings, Italian kitchens with quartz countertops, integrated stainless-steel appliances, modern bathrooms with porcelain tile, and in-suite stacked washer and dryer. Smart-home features such as high-speed fibre internet, smart thermostats, keyless entry, and integrated 1vValet technology provide seamless access and convenience.Enjoy an impressive collection of lifestyle amenities designed for recreation, productivity,and relaxation. Highlights include a double-height lobby with 24-hour concierge, a state-of-the-art parcel room, fitness and yoga studios, a unique content studio, co-working spaces, a cocktail lounge, a party room, and expansive outdoor terraces with lounge seating, BBQs, games areas, and a kids' play zone.This unit offers offers superb connectivity. The community is a short walk to TTC routes, with easy access to GO stations, the Gardiner Expressway, and Highway 427. Nearby, residents will find cafés, restaurants, boutiques, and essential services, along with quick access to Sherway Gardens, waterfront parks, schools, and Humber College.Elevate your lifestyle with modern design, smart-living innovation, and a vibrant community in a location where everything truly converges. Live on the verge of something extraordinary. (id:60365)
S915 - 120 Bayview Avenue
Toronto, Ontario
Welcome to the best studio unit in the city in an award winning building! The layout and brightness makes it feel larger than it is and it feels almost like a one bedroom. Canary Park has a 100 walk/bike score, amazing amenities, including rooftop infinity pool with stunning city views, BBQs, media room, gym, library and party. 24 hours concierge and steps away from shops and restaurants -- include a short stroll to the distillery district, St. Lawrence Market and King/Queen financial districts, underpass park and riverside square. Easy access to DVP/Gardiner. There is so much to love living here. Tenant pays hydro and tenant insurance, internet. (id:60365)
3205 - 11 Bogert Avenue W
Toronto, Ontario
This unit features upgraded smart-home functions, including remote-controlled lighting, automatic curtains, and a Nest thermostat, and is kept in immaculate, well-maintained condition. Landmark luxury condo in the heart of North York with direct indoor access to Yonge & Sheppard Subway. Welcome to luxury urban living at its best! Presenting a bright and stylish suite at 11Bogert Ave #3205, high on the 32nd floor of the iconic Emerald Park Towers. Spacious open-concept kitchen with a large center island, stainless steel appliances, and a private walk-out balcony. Amenities include a pool, sauna, gym, rooftop garden, games/rec room, guest suites, and 24/7 concierge. Steps to Food Basics, LCBO, cafés, restaurants, top schools, major banks, and medical facilities. Offering outstanding convenience and upgraded living in one of the most desirable buildings in the area. The condo has direct indoor access to the subway, the food court, and Food Basics. It is surrounded by excellent schools, major banks, and medical facilities, offering outstanding convenience for daily living. (id:60365)
Ph 912 - 82 Lombard Street
Toronto, Ontario
Own a huge Rock Star King East Two-Storey Penthouse Loft with a private party-sized rooftop terrace offered at $672 per square foot! This rare 3 bedroom + den, or 2 bedroom with 2 fabulous offices, can not be recreated in Toronto...ever! Industrial chic Renovation with contemporary elegance. Dine under the stars in sky-lit 2 storey family sized dining area, spacious kitchen, island seating, dry bar with wine fridge make for great entertaining. Wide plank Oak floors throughout, bedrooms with luxurious ensuites, primary has 5 piece. and 2 walk-in closets. Stylized smooth, vaulted and concrete ceilings, with designer lighting, ceiling and stairwell cool integrated rope lighting. Laundry Room with full-size W/D, sink, cabinets, plus in-suite wardrobe / locker. Boutique 16-suite building, only 2 suites per floor. Steps to renowned restaurants, designer home decor row, St. Lawrence Market, St. James park, TTC, easy access to Lakeshore/QEW. (id:60365)
1105 - 215 Queen Street W
Toronto, Ontario
** FULLY FURNISHED ** This condo offers a rare combination of comfort, style and location. Whether you're a professional needing space for remote work, a small family seeking central living, or roommates wanting three separate bedrooms, this unit delivers. With it's full furnishing, you can move in hassle-free and immediately enjoy downtown life. Living at 215 Queen St W means you're in the heart of the city - everything from major transit (near Osgoode Station) to entertainment, cafes and urban amenities is right outside your door. The building's design and amenities add a layer of luxury to everyday condo living. (id:60365)
3105 - 251 Jarvis Street
Toronto, Ontario
3 Bedrooms Condo 751 Sqft+273 Sqft, L Shape Open Balcony with partially obstructive Onatrio Lake view , Located In Heart Of Toronto Centre, Steps To Toronto Metropolitan University, Eaton Centre, Ttc, Groceries, U of T. Dundas/Jarvis Intersection. With Excellent Walk Score. Stainless Steel Appliances, L Sharp Open Balcony. Excellent Amenities Such As Rooftop Sky Lounge And Four Rooftop Gardens, Library, Fully-Equipped Fitness Centre, Swimming Pool. (id:60365)
316 - 135 Lower Sherbourne Street
Toronto, Ontario
Large 2 bedroom Unit with a Huge Balcony. Furnished or Unfurnished Available Long Term or Short Term (month to month) Approx. 700 sq ft Luxury 2 Bedroom 2 Bathroom Condo With a huge Balcony With 2 W/O In a Prime St Lawrence Market Location On Front St E & Sherbourne - Steps To Everything you Want - Distillery District, TTC, St Lawrence Mkt & Waterfront! Excess Of Amenities Including Infinity-edge Pool, Rooftop Cabanas, Outdoor Bbq Area, Games Room, Gym With The Most Beautiful Selfie Worthy Views of Toronto, Yoga Studio, Party Room And More! Large Functional 2 bedroom 2 Bath W/ Huge Balcony Balcony! S Exposure. Unobstructed Courtyard View. (id:60365)

