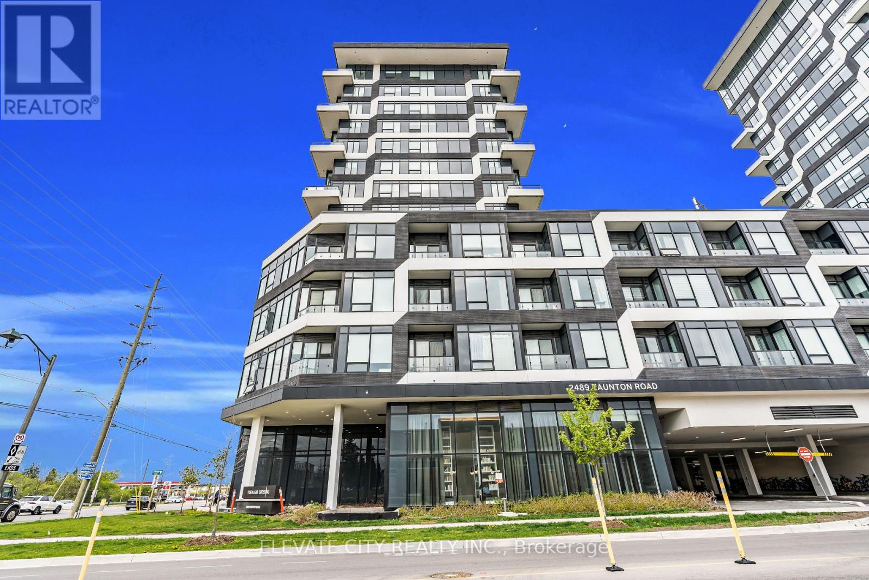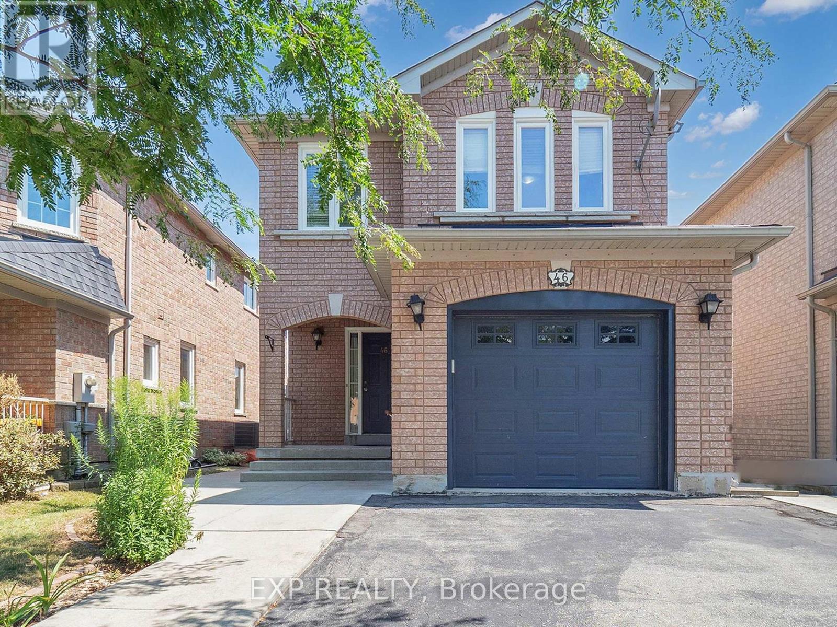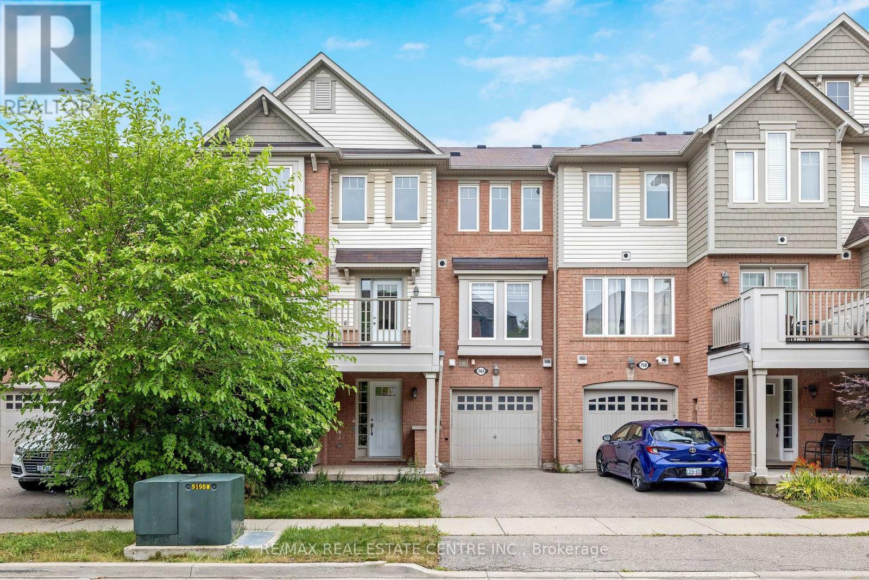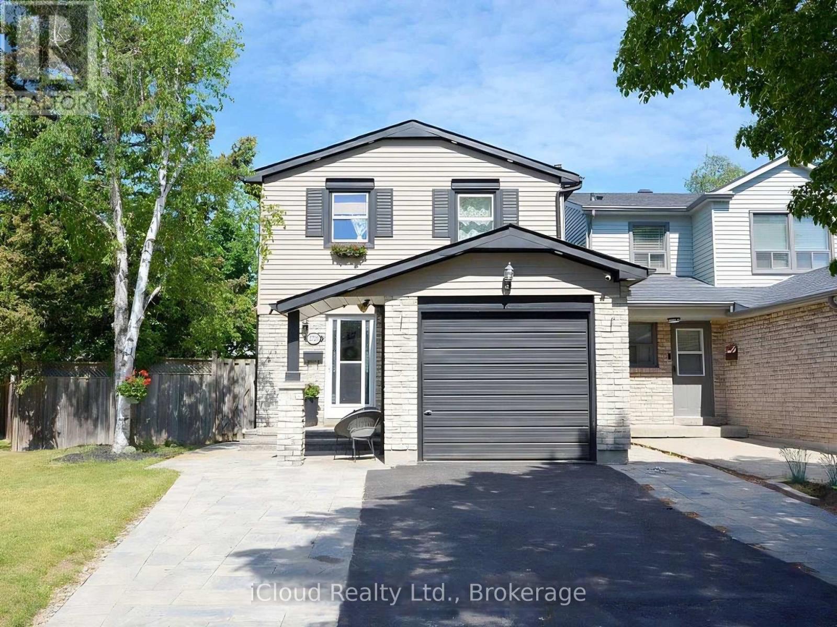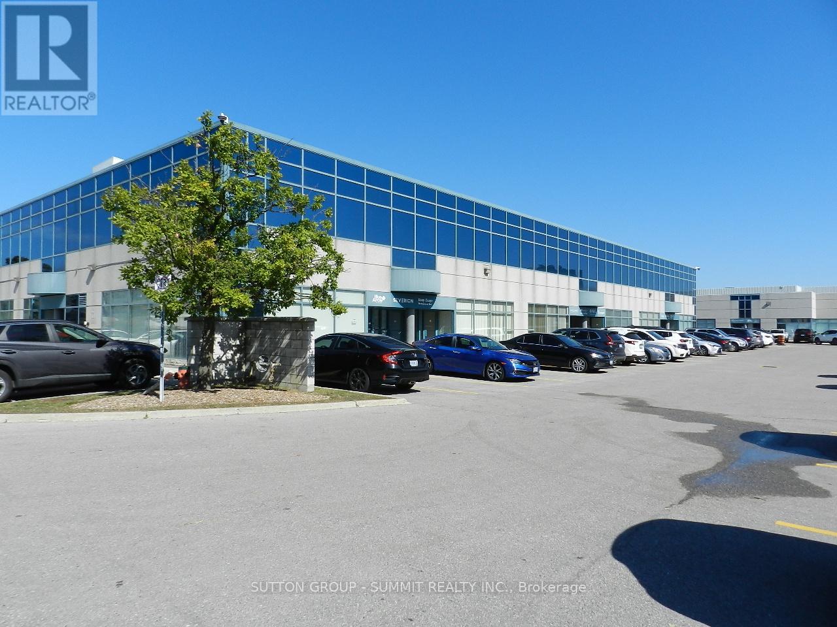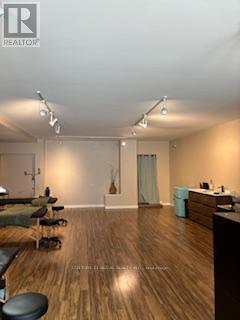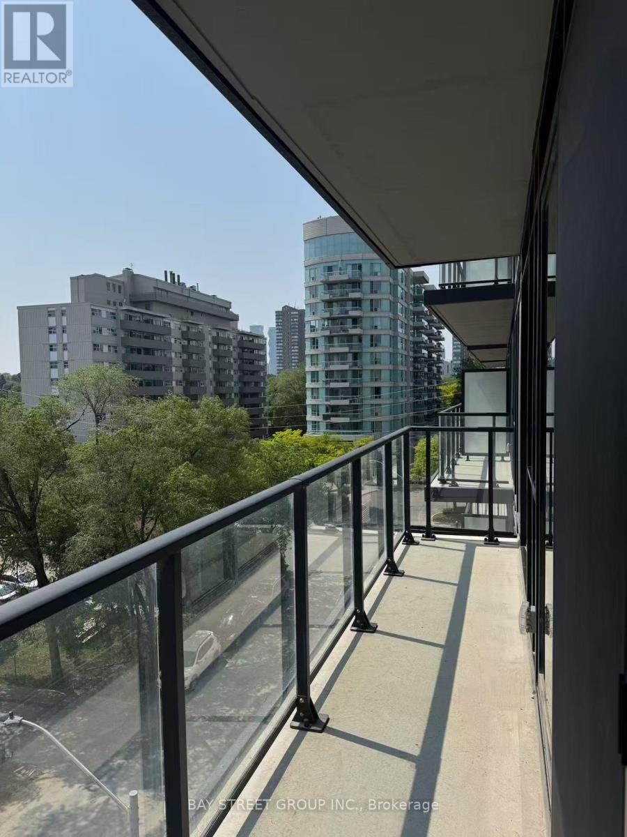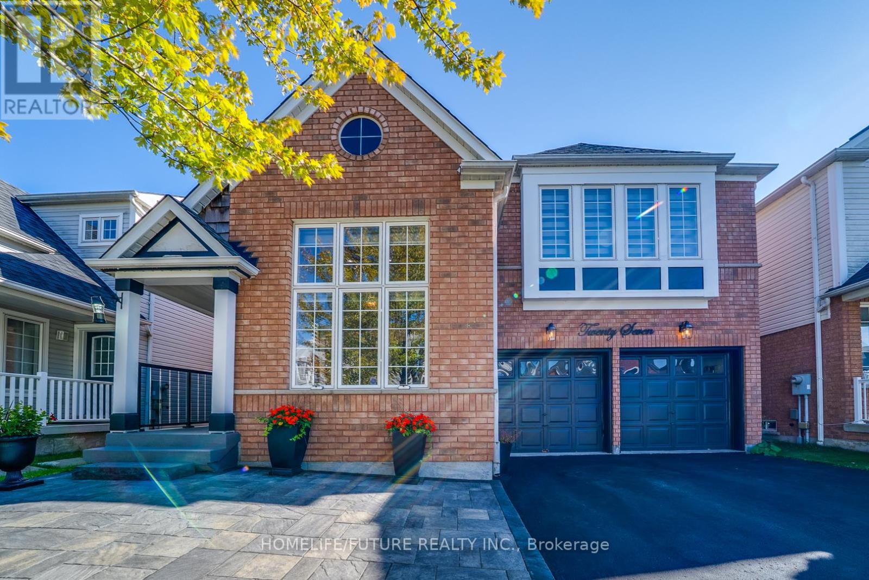43 Parfield Drive
Toronto, Ontario
Welcome to your dream home in the highly desirable Henry Farm neighbourhood. A quiet, family-friendly community with a strong sense of pride and a great location. This freshly painted 4+1 bedroom executive home sits on a large, beautifully landscaped lot with a stunning in-ground pool and mature perennial garden. It's the perfect setting for families who love to relax and entertain in a resort-style backyard. This home offers a spacious and functional layout. The main floor features bright living and dining rooms, an eat-in kitchen with views of the backyard, and a cozy family room with a walk-out to the deck. Every room is bright and welcoming, large windows that fill the space with natural light. Upstairs, you'll find 4 generously sized bedrooms, all with hardwood floors, ample closet space, and large windows. The primary bedroom includes an ensuite bathroom and two closets for extra storage. The finished basement adds even more space with a large recreation room, a 3pc bathroom, a well-organized laundry area, and a 5th bedroom - perfect as a guest room, in-law suite, or home office. The fully fenced backyard is a private oasis - ideal for family fun, BBQs, and quiet evenings by the pool. Home is located just steps to Don Mills Subway Station, TTC bus routes, Fairview Mall, and North York General Hospital. You'll also enjoy quick access to Highways 401, 404/DVP and 407. Walk to excellent schools including Shaughnessy Public School, St. Timothy's Catholic School, Bayview Glen Private School, and Upper Canada Child Care. Nearby parks and trails include Havenbrook Park, Henry Farm Tennis Club, and the Betty Sutherland Trail. Henry Farm is more than a neighbourhood - it's a vibrant, close-knit community. Move in and enjoy or renovate to suit your style - either way, the possibilities are endless. (id:60365)
219 - 2489 Taunton Road
Oakville, Ontario
Enjoy modern, low-maintenance living in this upgraded 780 sq ft condo at Oak & Co., ideally located in Oakville's vibrant Uptown Core. This spacious unit features a large den, two full bathrooms, and a private balcony with stunning views. The sleek kitchen offers stainless steel appliances, contemporary cabinetry, and premium countertops, all flowing seamlessly into the open-concept living area. Additional highlights include in-suite laundry, a walk-in closet, and the rare convenience of an underground parking space and locker located just steps from the unit. Perfectly situated steps from shopping, dining, and the Uptown Bus Terminal, with easy access to Sheridan College, Oakville Trafalgar Hospital, GO Transit, and major highways including the 403, 407, and QEW. Building amenities include an outdoor pool, gym, yoga studio, party room, and pet wash station. A smart opportunity for first-time buyers, downsizers, or investors seeking a functional, well-located condo in one of Oakville's most desirable communities. (id:60365)
44 Fountainbridge Drive
Caledon, Ontario
Welcome to 44 Fountainbridge, where luxury meets functionality in this impeccably renovated four-bedroom home located in Bolton's sought-after South Hill community. With no detail overlooked, this move-in-ready property showcases high-end finishes, thoughtful upgrades, and excellent income potential. The main level features a functional layout with hardwood and porcelain flooring throughout, a stunning custom kitchen with quartz countertops and backsplash, including a waterfall peninsula. Top-of-the-line stainless steel appliances and refined finishes elevate the space. A private office, updated powder room, and main floor laundry with garage access provide everyday convenience. Upstairs, four spacious bedrooms await, including a luxurious primary suite with a spa-like ensuite featuring an oversized seamless glass shower. The fourth bedroom has been transformed into a custom dressing room with built-in cabinetry, easily converted back if desired. Every surface has been curated with premium materials and elegant details. The basement includes a separate entrance to a potential in-law suite, perfect for extended family or rental income, plus additional finished space for your own use as a recreation room, media room, gym, etc.. Step outside into your private backyard retreat, complete with a covered custom outdoor kitchen featuring a built-in BBQ, wood-burning pizza oven, beverage fridge, and sink. Relax in the hot tub, entertain under the gazebo, and enjoy beautifully landscaped grounds with front and rear flagstone patios and an in-ground irrigation system. Curb appeal is elevated with a brand-new front porch featuring stone columns, glass railings, and modern garage doors. This home is flawlessly updated, meticulously maintained, and truly move-in ready. Just unpack and enjoy. (id:60365)
46 Loons Call Crescent
Brampton, Ontario
Beautifully maintained and freshly painted 3+1 bedroom, 4-washroom detached home with a legal basement and separate entrance, located in a prime area close to schools, Trinity Mall, places of worship, and with easy access to Highway 410. This move-in ready home features upgraded hardwood flooring on the main floor, laminate flooring on the second level and all bedrooms, a family-sized kitchen with ceramic flooring, built-in dishwasher and a 2022 kitchen upgrade. The home also boasts a solid oak staircase, 20+ pot lights on the main floor, a deep lot with a storage shed and an extended driveway accommodating up to 4 cars. The basement was completed in 2018, and the roof shingles were replaced in 2019. (id:60365)
761 Challinor Terrace
Milton, Ontario
WIDE OPEN SPACE and VERY WELL MAINTAINED HOME! This gorgeous 2-bedroom 2-bathroom 3-storey FREEHOLD Townhome is nicely updated and waiting for you. Located in the HARRISON neighbourhood it is ideally close to schools and parks. Mattamy's 'Cherrywood' model offers a wonderful OPEN-CONCEPT floor plan. Enter the home into the large foyer and find convenient inside garage access, ceramic floors, a double mirrored closet and the laundry/storage room. On the second floor, the living room has newer luxury vinyl plank flooring, open to the bright sunny dining room and kitchen with a breakfast bar, pot lights, loads of cabinetry and walk-out to the large balcony - the perfect space to BBQ and enjoy an outdoor dinner. The third floor features a primary bedroom with a walk-in closet and a second bedroom, both featuring vinyl plank flooring, bright windows and a 4-piece bathroom. The home is painted in modern neutral tones and has upgraded staircase spindles, newer LVP flooring on second and third levels, ceramic floors in the kitchen, bathrooms and foyer. Ideally located close to all amenities: steps to schools and parks, Milton's Velodrome, Tim Hortons', gas station, grocery, restaurants, LCBO, bank, public transit and easy highway access! (id:60365)
Bsmt - 2725 Romark Mews
Mississauga, Ontario
Private One Bedroom Apt On Lower Level Basement. Completely Separate Entrance. Laminate just got changed, Clean and spacious, Located On Cul Du Sac Of Quiet Court. Excellent Location Minutes To UOf T, Credit Valley Hospital, Shopping, Transit, Go And More. Suitable For A Couple. No Smoking & No Pets. (id:60365)
211 - 2601 Matheson Boulevard E
Mississauga, Ontario
Exceptionally well-appointed, fully furnished ready to move in, 2 X 200 SF offices + 2 X 80 SFoffices(storages) + open space office area, a kitchenette, and one washroom. This professionally designed space is over improved to exceed expectations with ample parking spaces, large windows at the front flood the offices with natural light. High speed internet line onsite. Situated in the highly sought-after Airport Corporate Center, the location provides unparalleled connectivity to Highways 401, 427, and 27, as well as Pearson International Airport. Priced competitively for a quick sale. (id:60365)
Main - 236 Christie Street
Toronto, Ontario
Retail Or Office Use preferred!. Ample Street Parking, Tenant Pays 50% Heat, 100% Own Electricity And 50% Water, . Excellent Signage And Plenty Of Drive-By/Walk-By Traffic! Nicely Renovated Open Space With 2 Front Window Display Areas, Laminated Hardwood Flooring, bright Track Lighting, Basement has Kitchenette, some storage and 2 Washrooms, 2 Private Offices included on main floor plus a sink on main flooor . 24/7 access . TMI extra plus HST. (id:60365)
516 - 3009 Novar Road
Mississauga, Ontario
Brand New, Beautiful, Never-Lived-In 1+1 Bedroom 2 Full Washroom Condo in Prime Location! 14 minutes walk to Cookeville GO Train station , minutes to Trillium Health, QEW, Transit, University of Toronto (Mississauga Campus), and Square One Shopping Mall. The unit features bright open concept kitchen/dining/living room, modern vinyl flooring, light beige kitchen cabinetry with soft closure and quartz countertops, huge balcony , full size appliances, ensuite laundry. Ideal for Students, Young Families, and Professionals. Tenants responsible for utilities. Easy showing. Offer anytime. (id:60365)
1203 - 3590 Kaneff Crescent
Mississauga, Ontario
Discover the ultimate blank canvas, poised for your exquisite personal touches, now available at an enticing price point. Nestled in the heart of Mississauga, this residence offers unparalleled convenience with swift access to Square One, the LRT, great stores, and a plethora of exceptional amenities. The expansive open-concept layout is adorned with generous windows, inviting an abundance of natural light to fill the space. Indulge in resort-style amenities that elevate your living experience, complemented by a spacious balcony designed for your utmost enjoyment. The generously sized primary bedroom provides a serene retreat, while the ample storage options surpass those typically found in condominiums, ensuring that every aspect of your lifestyle is catered to with elegance and ease. This exceptional unit presents an unparalleled opportunity for discerning buyers across all categories. Its unique features and prime location make it a coveted choice for those seeking elegance and sophistication in their next investment. The allure of such proximity is undeniable, offering a lifestyle where everything you desire is just a heartbeat away, allowing you to indulge in the finest offerings of urban living without the burdens of lengthy commutes. (id:60365)
141 Poyntz Street
Penetanguishene, Ontario
UPDATES GALORE, TASTEFUL FINISHES, & A TURN-KEY BUNGALOW MINUTES FROM EVERYTHING! This adorable bungalow is the ultimate Penetanguishene find, bursting with personality and loaded with updates that make it shine from the inside out! Sitting on an expansive 57 x 139 ft lot backing right onto the Rotary Trail, it serves up a backyard paradise with a patio area, garden space, lush lawn, and a handy storage shed. Pull into the freshly re-sealed driveway and take in the charming curb appeal with a welcoming foyer featuring bold wallpaper, a built-in bench, and a closet that sets the tone for everything this home delivers. The modernized kitchen showcases updated stainless steel appliances, matte olive green shaker cabinets, crisp white subway tile, and complementary countertops, while the combined living and dining area feels dreamy with a sleek electric linear fireplace, rustic wood beam mantle, and a large sun-filled window. The 3-piece bathroom with laundry brings hotel-level vibes with a glass-enclosed shower, elegant tile, a contemporary vanity, and bold black fixtures. The cozy primary bedroom is pure charm with wainscotting, wallpaper, and a double closet. Significant improvements have already been tackled for you, including shingles, windows, doors, siding, flooring, paint, and ceilings, so all that's left to do is move in and enjoy. Cute as can be and bursting with updates, this little gem is a total win for first-time buyers, downsizers, or anyone craving a stylish move-in ready #HomeToStay! (id:60365)
27 Oleary Drive
Ajax, Ontario
Welcome to 27 OLeary Drive, Ajax Luxury Living by theWaterfrontStep into elegance at this beautifully upgraded home located inthe heart of Ajax, just steps away from the waterfront. Withsoaring 15-foot ceilings, modern finishes, and over $200,000 inupgrades (2020), this home is truly move-in ready anddesigned to impress.Key Features: Grand Foyer breathtaking entry with 15 ft ceilings andopen concept design Extensive Upgrades over $200,000 spent in 2020 Roof (2024) brand new for peace of mind Air Conditioner (2024) stay cool with efficient climatecontrol Appliances (2025) all brand new, high-qualityappliances included Interlock (2024) modern exterior finish with no sidewalk,providing extra parking space Spacious Layout ideal for families and entertaining Prime Location located in a highly sought-afterneighbourhood, surrounded by excellent schools, parks, trails,and shopping centres within minutesThis property offers the perfect blend of luxury, comfort, andconvenience in one of Ajaxs most desirable communities.Whether youre raising a family or simply looking for anupgraded lifestyle near the lake, 27 OLeary Drive is a rareopportunity you wont want to miss. (id:60365)


