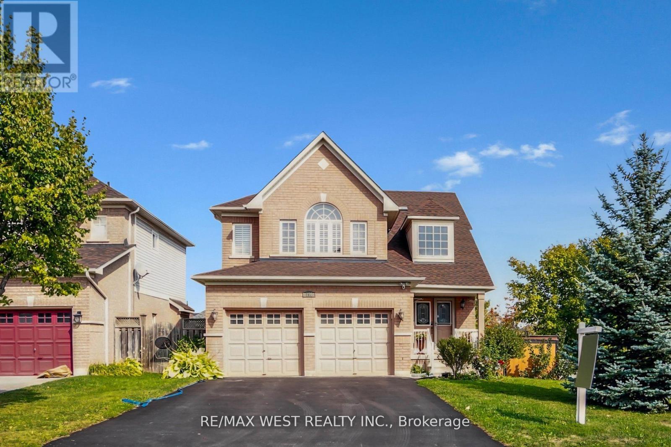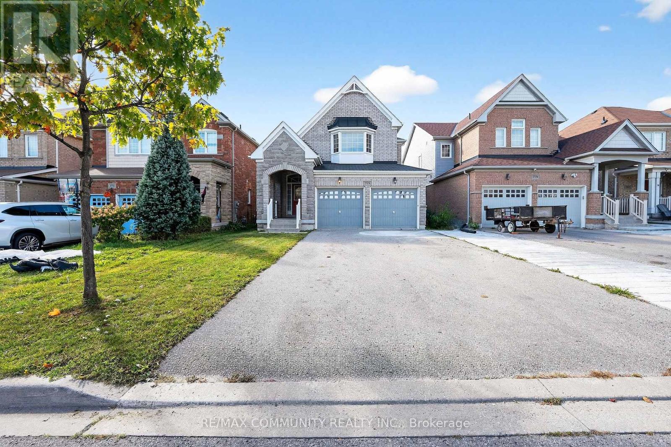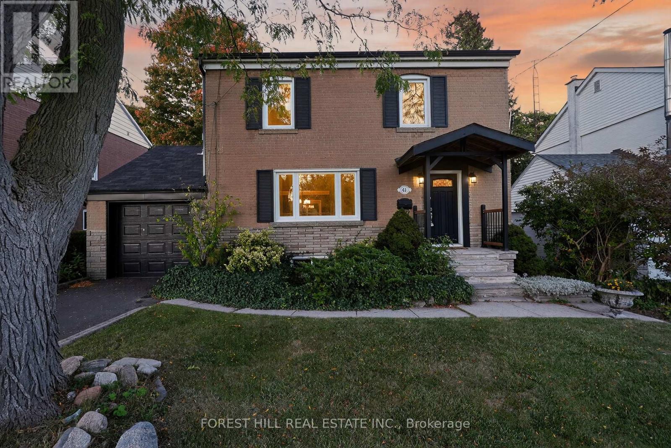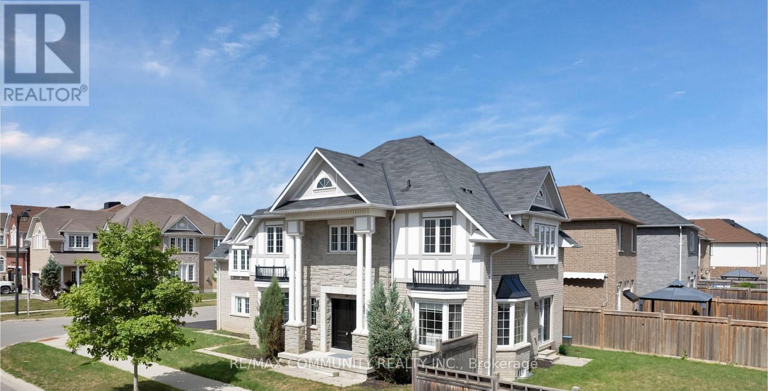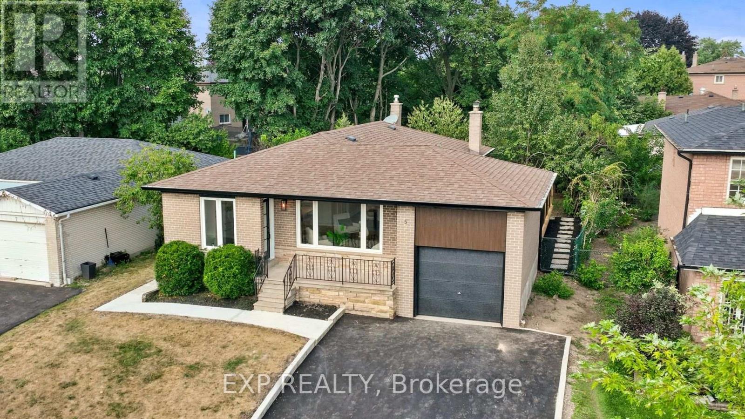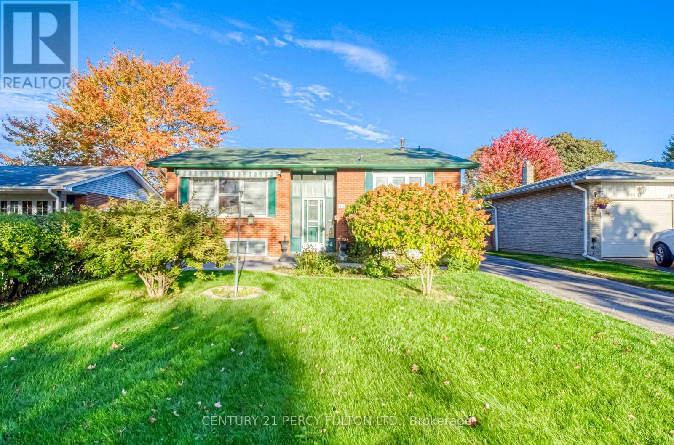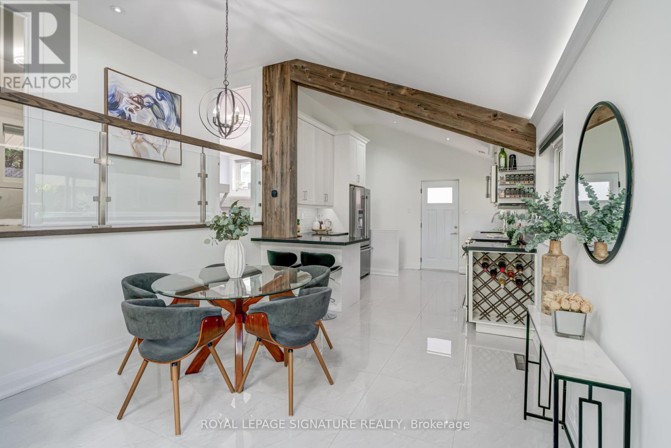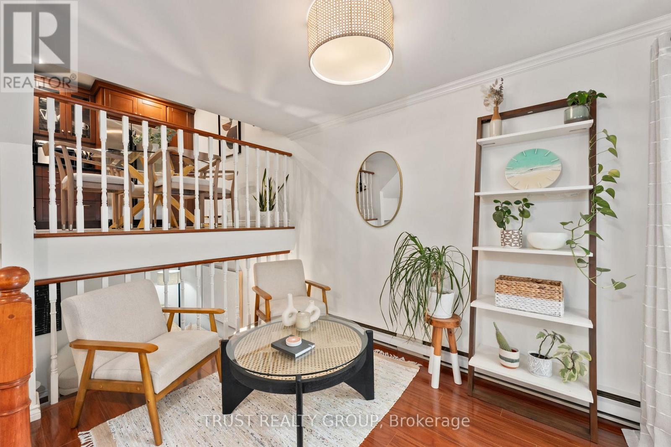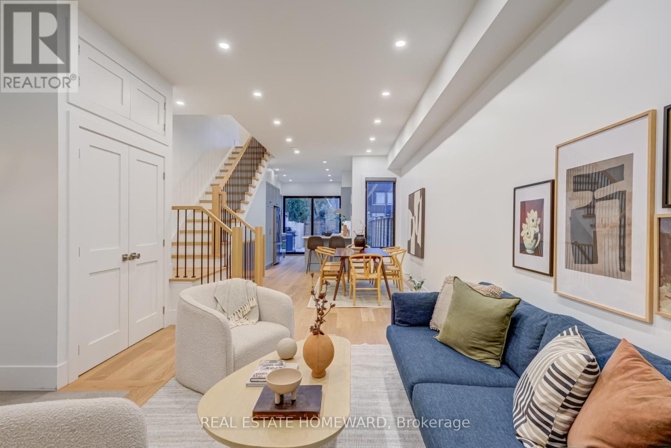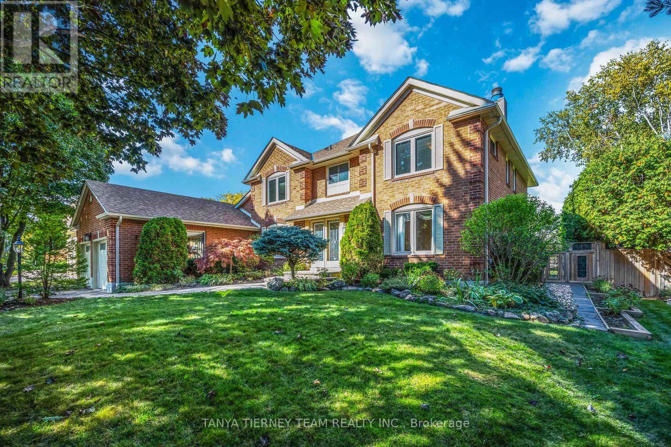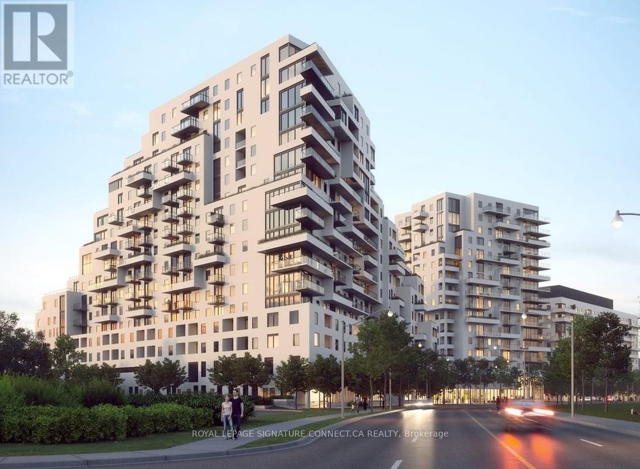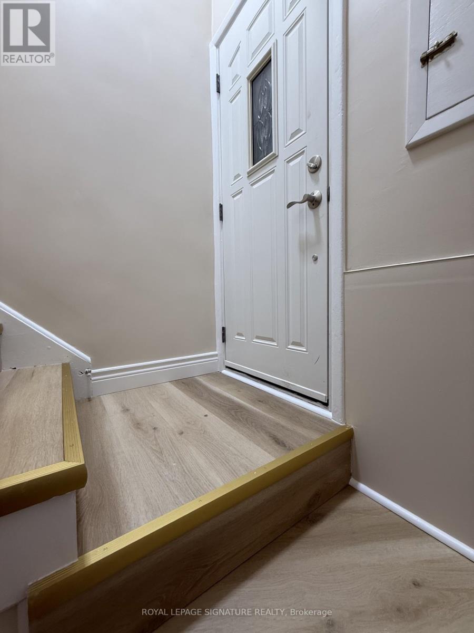196 Millburn Drive
Clarington, Ontario
Stunning dual-family detached home on a sun-filled corner lot at 196 Millburn, ideally located close to parks, schools, shopping, and transit. Perfect for multi-generational living or investors, this home features over $150,000 in renovations completed in 2021 for the legal walkout basement apartment, creating a bright, fully self-contained unit with its own kitchen, bedroom, bath, and laundry ideal for extended family or rental income. The main level showcases a modern kitchen with quartz counters, stainless steel appliances, hardwood floors, gas fireplace, and convenient laundry with access to the double garage. Upstairs, the spacious primary retreat offers a walk-in closet and spa-like ensuite, with additional bedrooms featuring hardwood throughout. Finished with California shutters and pot lights, this home blends elegance, comfort, and flexibility in one exceptional package. (id:60365)
775 Mccue Drive
Oshawa, Ontario
Location! Location! Location! Discover this beautiful 4-bedroom, 3-washroom detached home nestled in the heart of North Oshawa's sought-after Taunton community. Situated on a quiet, family-friendly street, this home offers a bright, modern, and carpet-free design that's perfect for growing families. Step inside to find an inviting open-concept main floor featuring a spacious living/dining area and a modern kitchen with stainless steel appliances and walk-out to the backyard. The upper level offers four generous bedrooms, including a primary suite with walk-in closet and 4-pc ensuite. The unspoiled walk-out basement with large windows provides endless potential . Located minutes from top-rated schools, parks, shopping centers, Durham College, Ontario Tech University, and Highway 407, & 401 this home offers the perfect blend of comfort, convenience, and community living. (id:60365)
41 Cliffside Drive
Toronto, Ontario
Discover 41 Cliffside Dr, a charming two-story detached home tucked away on a quiet street. This inviting 3-bedroom retreat sits on a beautiful ravine lot, surrounded by mature trees and tranquil views that bring nature right to your backyard. The outdoor space truly shines with a private oasis, a heated inground pool and a brand new 1,000 sq. ft. deck perfect for relaxing, entertaining, or just soaking in the serenity. Inside, you'll find a bright, spacious layout with three generously sized bedrooms and two full bathrooms. The modern kitchen features stunning quartz countertops seamlessly flowing into the living area with rich hardwood flooring- a perfect space for everyday life or hosting friends. The finished basement, complete with a separate entrance, offers versatile living options, ideal for an in-law suite, a home office, or an extra cozy retreat. This home is move-in ready and has recent updates, including a new furnace and A/C (2021), new pool tiling (2021), a chlorinator (2023), and a new garage door. Just minutes from the Scarborough Bluffs, walking distance to beaches, Bluffer's Park Yacht Club, scenic nature trails and Immaculate Heart of Mary Catholic School district. This rare ravine lot treasure blends timeless charm with modern comfort, like having a city-side cottage. Don't miss your chance to own this beautiful ravine lot in one of the city's most desirable neighbourhoods! (id:60365)
62 Mccourt Drive
Ajax, Ontario
Modern Elegance Meets Everyday Comfort In This Sunlit Corner-Lot Residence. Crafted By Acclaimed Builder John Boddy, This Stunning All-Brick Home With Upgraded Stone Accents Offers Luxury Living Just Steps From The Lake. A Grand Double-Door Entrance With Upgraded Fiberglass Doors (2021) Sets The Stage For The Sophisticated Interiors Within. Step Inside To Find Bright, Open Spaces Highlighted By Smooth Ceilings, Pot Lights, And Rich Oak Hardwood Flooring Extending Through The Main Level And Upper Hallway. A Custom Oak Staircase With Iron Pickets Adds Architectural Charm, While The Formal Living And Dining Rooms Impress With Coffered Ceilings And Upgraded Lighting-Perfect For Entertaining. The Gourmet Kitchen Is A Chef's Delight, Featuring Quartz Countertops, A Waterfall Island With Breakfast Bar, Premium Cabinetry, And Stainless Steel Appliances Including A 2024 Samsung Smart Refrigerator. From The Breakfast Area, Walk Out To A Beautifully Landscaped Backyard Designed For Gatherings And Outdoor Enjoyment. A Unique Elevated Family Room On The Mid-Level Serves As A Showpiece, Boasting Soaring Vaulted Ceilings, Oversized Windows, And A Cozy Fireplace That Floods The Space With Warmth And Natural Light. Upstairs, The Serene Primary Suite Offers His-And-Hers Closets And A Spa-Like 5-Piece Ensuite. Every Bedroom Is Outfitted With Custom Window Treatments, Including Motorized Shades In Key Areas, Blackout Blinds, And Upgraded Sheer Curtains For Both Style And Practicality. Additional Features Include A Main-Floor Laundry Room, Updated Powder Room, Exterior Pot Lights, Fresh Paint, And A Meticulously Maintained Lawn Cared For By Weedman. Located Minutes From Scenic Trails, Parks, The Lake, Schools, Shopping, The GO Station, Hwy 401, And The Hospital. This Property Combines Timeless Elegance With Modern Convenience For Truly Elevated Living. Welcome Home! (id:60365)
5 Midcroft Drive
Toronto, Ontario
Welcome to this beautifully renovated, move-in-ready 2-unit bungalow in Scarborough, ideally located in a quiet, mature neighbourhood with unmatched convenience. From the outside, the home shines with a brand-new driveway, deck, soffits, eavestroughs, and a concrete walkway. Its location offers excellent accessibility just minutes to shopping, dining, downtown Toronto, the 401, Scarborough Town Centre, hospitals, public transit, and highly rated schools. Inside, the main floor boasts a stunning new kitchen with quartz countertops and backsplash, sleek cabinetry, new flooring, lighting, fridge, dishwasher, and a gas range stove (2022). The open-concept living and dining areas create a welcoming space to relax or entertain, while the primary bedroom offers a peaceful retreat and two additional bedrooms provide flexibility for family, guests, or a home office. The fully rebuilt 5-piece bathroom, redesigned from the studs up, features a double vanity, new tub, toilet, faucets, and modern fixtures for a spa-like experience. The fully finished basement with 2 bedrooms, a kitchen and living room adds exceptional value with its own private entrance, separate laundry, and a self-sufficient layout. Complete with a bright kitchen, spacious living room, two bedrooms, and a fully renovated 5-piece bathroom with tub, this unit is perfect for extended family, guests, or generating rental income. With thoughtful updates throughout, independent utilities, and a functional design, this property offers both lifestyle and investment potential in one incredible package. The home is being sold as a single-family property. (id:60365)
43 Taylor Road
Ajax, Ontario
Welcome to 43 Taylor Road, a home full of memories, charm, and endless possibilities. Lovingly cared for by the original family, this 3-bedroom bungalow has been thoughtfully adapted to suit modern family living while retaining the warmth and character that only a home with history can offer. One of the upstairs bedrooms can be used as a bright sun filled sunroom, perfect for morning coffee, a reading nook, an office space or a room to simply soak in the natural light. The homes lower level features two additional bedrooms with a separate entrance, providing privacy and flexibility. Whether you're looking to create an in-law suite or guest accommodations, or a private rental space, this home is ready to meet your needs. Step outside and discover a sprawling backyard, a true haven for summer gatherings, gardening, or simply relaxing in peace. The detached garage adds convenience for parking or storage, completing this property's practical features. Situated on a generous lot with room to breathe, yet close to Bayly Street, the Waterfront Trail, schools, and local amenities, this home offers the perfect balance of suburban tranquility and everyday convenience. More than just a house, it's a place where your next chapter can begin! (id:60365)
57 Munson Crescent
Toronto, Ontario
Located In The Heart Of The Desirable Midland Park Neighbourhood, This Stylish 3-Level Backsplit Offers The Perfect Blend Of Comfort, Community, And Convenience. Featuring An Open Concept Layout With Soaring Cathedral Ceilings And Abundant Natural Light, The Home Feels Bright, Airy, And Inviting. The Front-Facing Kitchen Overlooks A Beautifully Landscaped Yard On A Wide Lot - Perfect For Entertaining Or Relaxing Outdoors. Midland Park Is A Warm, Tight-Knit Community Where Neighbours Truly Look Out For One Another. Surrounded By Beautiful Green Spaces, Including Thompson Park And The Scenic West Highland Creek Ravine, You'll Find Endless Options For Walking, Biking, And Enjoying Nature. Steps To Fresh Local Bakeries, Fantastic Restaurants, And Everyday Amenities. Conveniently Located Close To Hwy 401, Kennedy Commons, Scarborough Town Centre, And The Scarborough Health Network- Everything You Need Is Right At Your Fingertips. (id:60365)
32 - 41 Battenberg Avenue
Toronto, Ontario
Looking to get out of the concrete and chaos of downtown living? Then this 2 bedroom, 1 bathroomTownhouse is just for you. Over 900 square feet of living space, SOUTH facing windows and doorsprovide tons of natural light. Multiple level living at its best. Large family room, main floor living room withwalk out to large updated composite deck, adding another place to entertain and enjoy. Great size kitchenwith stainless steel appliances and breakfast area. Hardwood floors throughout, Large Primary bedroomfeatures huge double closet, 2 more closets, Skylight and Laundry. Coming from not having enoughstorage? Not to worry as there is an abundance of it throughout. Includes 1 underground parking spotwith a locker. If you love the outdoors, then this will fit your every need. Picnics in the park, sunset walkson the boardwalk and sand between your toes are just minutes away. Located close to transit, WoodbinePark, Ashbridges Bay, History concert venue, Beaches Cinema, local restaurants, coffee shops,Leslieville, The Beaches and so much more. Don't miss out on this opportunity to enjoy, play and live inone of Toronto's most desirable neighbourhoods. (id:60365)
46 Boulton Avenue
Toronto, Ontario
What if the home you've been waiting for is right here in Riverside? Have you been searching for a place where you can move in, maybe add a few personal touches, and then get back to life? What if that home wasn't just move-in ready but fully renovated (with permits) and located in one of Toronto's most connected neighbourhoods? Transit, restaurants, retail, schools, highways, great neighbours, and a thriving community, all within easy reach. Now picture it: a 3-storey Victorian semi with all the charm everyone dreams of, soaring ceilings, century-old character exterior red brick, that quintessential Victorian peaked dormer, with four levels of finished/functional space. Inside 46 Boulton Ave, you'll find 3+1 bedrooms, 3 baths (2 with w/soothing heated floors), and a 3rd-floor primary retreat with an ensuite bath, walk-in closet and a private loft-style den/office overlooking a west-facing balcony (with views of the City when the leaves drop). Perfect for those work-from-home scenarios. Situated on prime Boulton Avenue, just far enough North of Queen that the busyness of the Riverside strip is just out of reach, while close enough for a quick walk down to everything Riverside has to offer. This home was fully gutted in 2023, featuring new wiring, plumbing, HVAC, subflooring, flooring, custom millwork, windows, doors, roofs, insulation, and a soundproofed party wall, but the list doesn't end there. The basement was also dug down (approx. 8 feet) and a 3rd-floor dormer was added to maximize the space and create a primary retreat w/10 foot ceilings! This is a home that blends the best of both worlds: timeless Victorian architecture and the confidence of a modern renovation. Add in its unbeatable Riverside location, and you've got more than just a house; you've found a lifestyle. What if this is the one? Come see for yourself. The owners have rented a parking spot from their neighbours for the last 7 years. The Ontario Line will make getting downtown even easier! (id:60365)
6 Lyndhurst Crescent
Whitby, Ontario
Highly desirable Williamsburg area on a beautiful tree lined street! This incredible 3443 sqft, all brick family home is nestled on a premium lush 80x172 ft pool size lot. Spectacular traditional floor plan features gleaming hardwood floors including staircase with elegant wrought iron spindles, pot lighting, 4 walk-outs, french doors, amazing windows creating an abundance of sunshine throughout & 4,460 sqft of finished living space. Designed with entertaining in mind in the elegant formal living room with cozy fireplace, family room with backyard views & dining room with front garden views. Gourmet kitchen boasting granite counters, centre island with breakfast bar, instant hot water dispenser, ceramic floors & backsplash accented by under cabinet lighting, large pantry & stainless steel appliances. Vaulted ceiling in the spacious breakfast area with oversized sliding glass walk-out to the composite deck & private backyard oasis with established perennial gardens, fence & spruce enclosed, swing, gated access on both sides & garden shed. Impressive great room with fireplace & additional walk-out to the interlocking patio & walkways. Convenient main floor laundry with separate side entry, double closet & access to the double garage with epoxy floors & built-in shelving for storage. Upstairs offers 4 generous bedrooms including the primary retreat with his/hers walk-in closet organizers & spa like 4pc bath with granite vanity, large glass shower & relaxing soaker tub. In-law suite potential in the finished basement with double door walk-up, above grade windows, hardwood floors, pot lights, 3pc bath & ample storage space in the 977 sqft utility room/workshop with plentiful shelving! Situated in the demand north Whitby community amongst executive homes, steps to schools, parks, transits, grocery, rec centre & more! (id:60365)
1002 - 1050 Eastern Avenue
Toronto, Ontario
Welcome to 1050 Eastern Ave a brand new, never-lived-in 1-bedroom, 1-bathroom condo perfectly positioned at the edge of The Beach and Leslieville. Designed for modern living, this stylish home features soaring ceilings, quartz countertops, integrated European appliances, and a sleek open-concept layout. Step outside and enjoy the best of the east end with Queen Streets shops, cafes, parks, and TTC just moments away. With quick access to the waterfront, the Beach, and downtown, this condo offers unbeatable convenience in one of Toronto's most vibrant and connected neighbourhoods. (id:60365)
Bsmt - 67 Hart Avenue
Toronto, Ontario
**LOCATION! LOCATION!** AVAILABLE ASAP**KENNEDY & EGLINTON NEIGHBOURHOOD!!!**A NEWLY RENOVATED BASEMENT**FULLY FURNISHED**3 BEDROOMS AND 2 FULL BATH!**MASTER BEDROOM HAS ITS OWN PRIVATE BATHROOM.**SEPARATE ENTRANCE**SEPARATE LAUNDRY IN THE BASEMENT**INCLUDES 2 PARKING**UTILITIES & INTERNET TENANT PAYS 50%**HUGE BACKYARD FOR PERSONAL ENJOYMENT**CLOSE TO KENNEDY TTC, GO STATION,**CLOSE TO GROCERY STORES, EGLINTON TOWN CENTRE, SCARBOROUGH TOWN CENTRE (id:60365)

