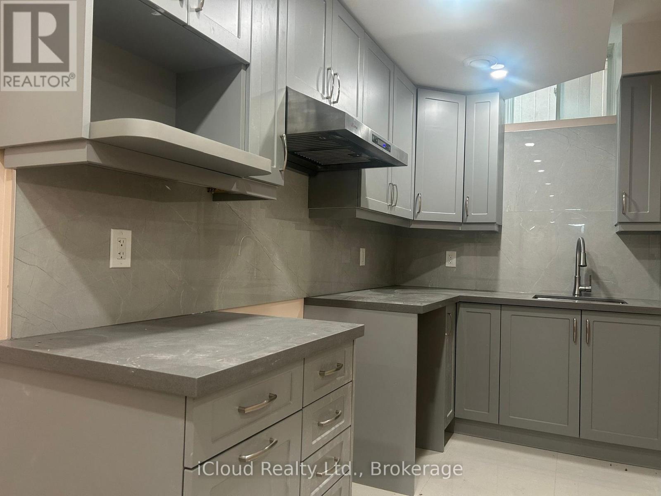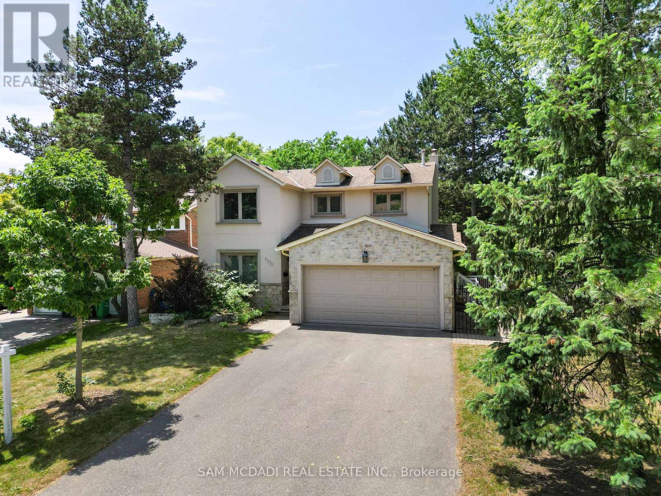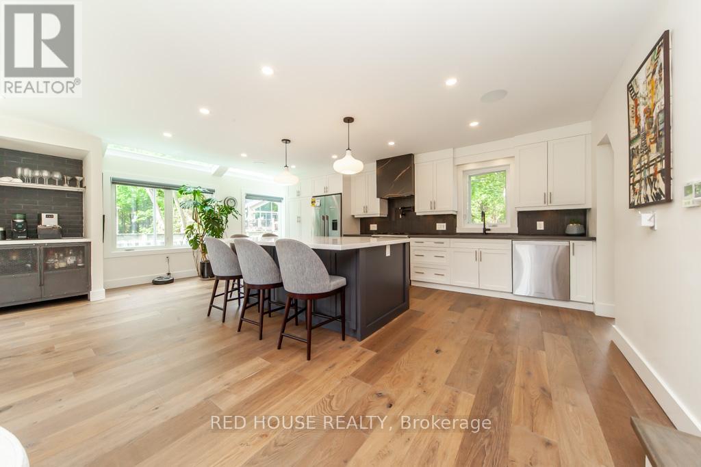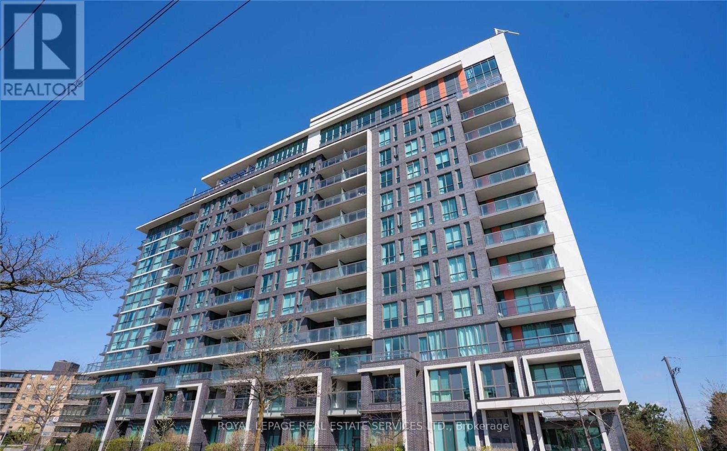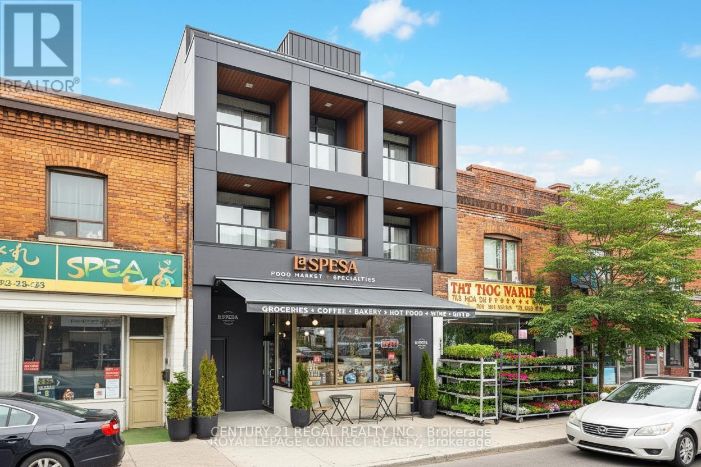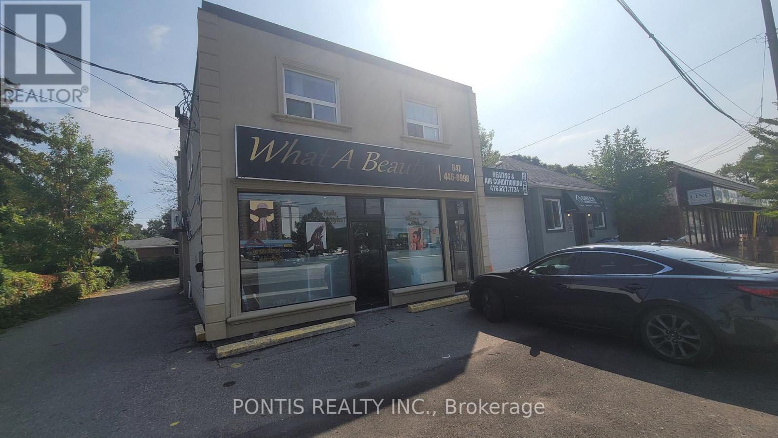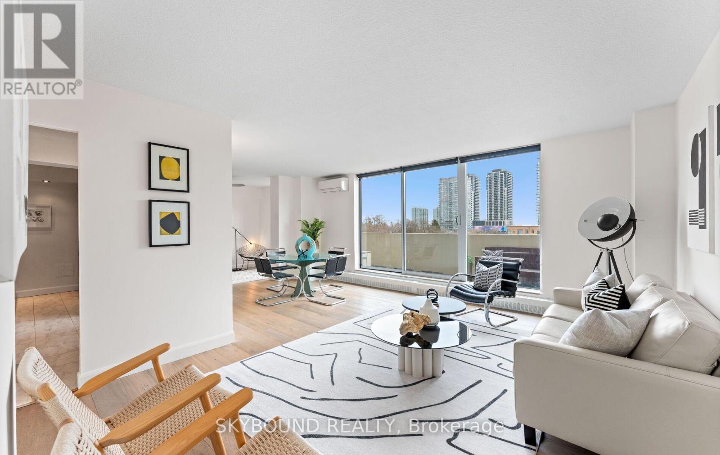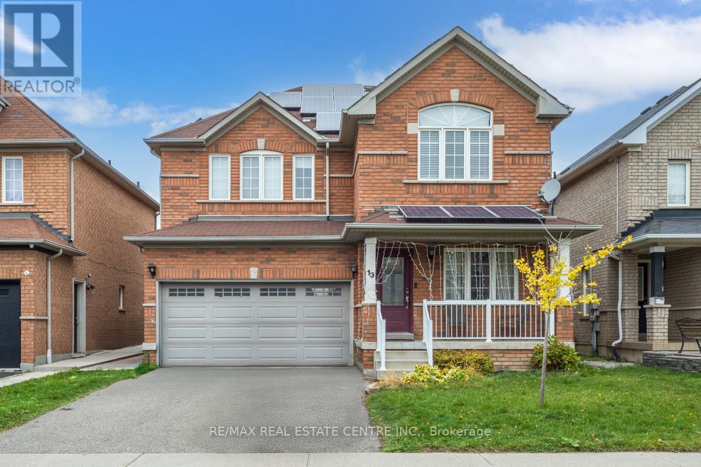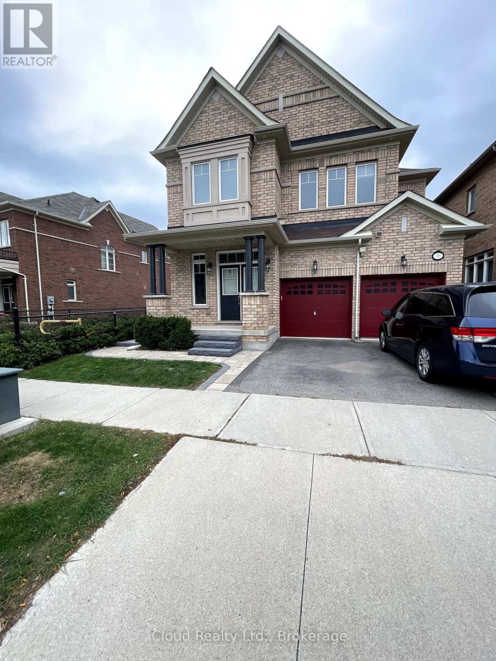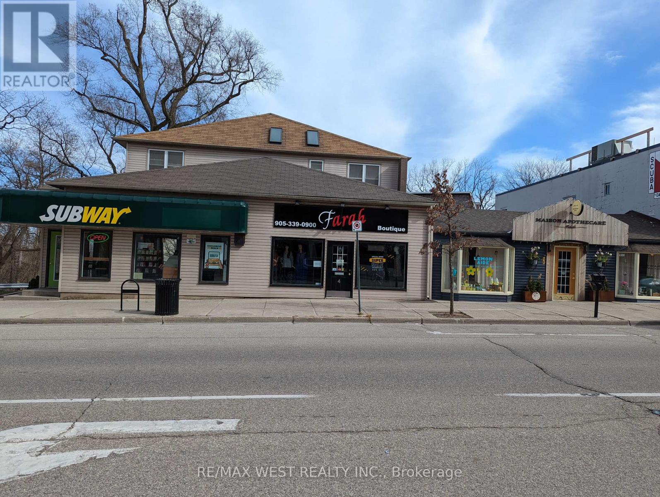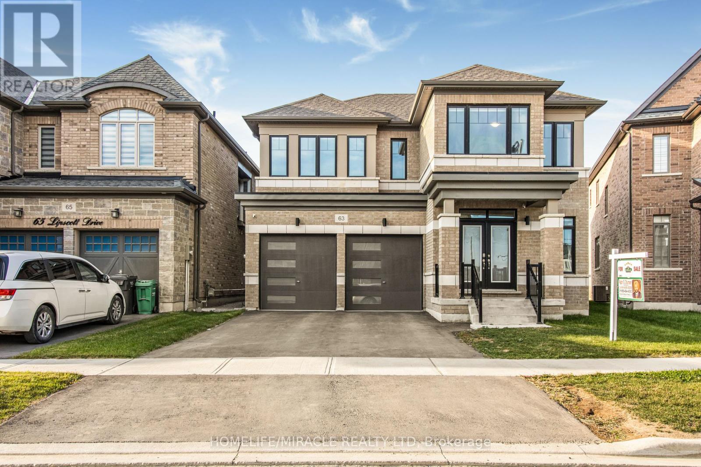3692 Crabtree Crescent
Mississauga, Ontario
Welcome to this corner lot lovely well maintained semi detach bungalow where this exceptional back-split home combines timeless charm with modern comfort. Inside, generous principal rooms are filled with natural light, creating a warm and inviting atmosphere. The spacious living and dining areas are perfect for entertaining, open concept while the recently renovated chef's kitchen, complete with new cabinets, quartz counter top , backsplash tiles and abundant counter space, is truly the heart of the home. Decent size family room overlooks to backyard with wooden deck. The professionally finished basement with a separate entrance adds incredible versatility, boasting a large kitchen-ideal for in-laws or guests. New fully renovated washrooms., This home is a perfect blend of space, style, and location-a place where every detail reflects pride of ownership. Close to woodbine center, plaza, temple, schools, park, HWY 427,Go station .More than just a house, it's where lasting memories are made. Don't miss this one! (id:60365)
Basement - 63 Beacon Hill Drive
Brampton, Ontario
Professionally finished BRAND NEW Legal 2 Bed & 1 Bath Unit in a Great Neighbourhood. Generously Sized Bedrooms. Kitchen includes Brand New S/S Range & S/S Fridge. Steps away from Public Transit, Parks & Groceries. Close to all the amenities. All utilities included. (id:60365)
1779 Fifeshire Court
Mississauga, Ontario
Conveniently Located Near University of Toronto, The Go Station, & Erindale Park! Situated In The Desired Erin Mills Community On A 59X163.68 Ft Lot Lies This Upgraded Residence W/ Beautiful Finishes Throughout Its Approx. 3200 SF Interior. A Bright Formal Entryway Welcomes You Into A Main Level That Intricately Combines All The Living Spaces. The Unrivalled Chef's Kitchen Boasts Granite Countertops, Built-In Stainless Steel Appliances, A Glass Tiled Backsplash, Built-In Speakers & Sophisticated Marble Floors. Spectacular Workmanship In Both The Living & Dining Areas Elevated By Its Elegant Crown Molding, Large Windows, Pot Lights & Modern Baseboard Selection. The Family Room Features A Stone Gas Fireplace, Pot Lights & Direct Access To The Backyard Patio Perfect For Seamless Indoor/Outdoor Entertainment. Upstairs Boasts 4 Spacious Bedrooms Including The Primary Suite With A Large Walk-In Closet & A Spa-Like 4Pc Ensuite Designed With A Porcelain Tile Surround. A 5-Piece Bath Also Accompanies This Level. The New Self-Contained Basement Completes This Home With A 5th Bedroom Ft A 3Pc Ensuite, A Kitchen, A Large Rec Rm, 4Pc Bath & A Washer & Dryer. The Large Backyard W/ Deck Is The Perfect Place To Host Friends & Family During The Warm Summer Months! (id:60365)
29 Pinewood Trail
Mississauga, Ontario
Rare Opportunity in Prestigious Mineola! A custom-designed home that redefines luxury living for any stage of life. Whether you are scaling down from a larger property or moving up to your dream home, this residence offers the ideal blend of comfort, craftsmanship, and connection to nature. This home is an architecturally designed 4-bedroom home that combines refined interiors with resort-style outdoor living. Perfect for those seeking low-maintenance luxury, the home features a bright open layout, oversized windows, and skylights that fill the space with natural light. The walk-out design connects seamlessly to a private poolside terrace ideal for entertaining or quiet relaxation. Enjoy a designer kitchen with oversized island, Fisher & Paykel appliances, and coffee/beverage station, plus two fireplaces for year-round comfort. A spacious primary suite with spa-inspired ensuite, second-floor laundry, and custom built-ins offer everyday convenience. Brand-new mechanical systems, EV-ready garage, and modern finishes throughout. Walk to Port Credit GO, the lake, and trails. Experience Muskoka-style tranquility with city convenience the perfect home for right-sizing in Mineola. (id:60365)
717 - 80 Esther Lorrie Drive
Toronto, Ontario
Beautiful Large Freshly Painted South Facing One Bedroom Suite. Best One Bedroom Layout In The Building With Best Exposure. Features All The Elements & Amenities You're Looking For! Modern Design With 24 Hr Concierge Security, And Transit Literally At Your Enclosed Foyer Door Step. Exercise In The Gym, Swim In The Pool, Enjoy The Fully Equipped Party Rooms Or Relax By The Fire Enjoy The Stars On The Wrap Around Rooftop Terrace. An Open Concept Fully Functional Layout With 2 Separate Walk Out To The Balcony From Family And Bedroom. 1 Parking, 1 Locker Open Concept Kitchen Granite Counter W/Black Appliances Lots Of Natural Light! Spacious Balcony. Steps Away From Ttc, Toronto Pearson Airport, Shopping, Parks, Schools, West Humber River Walking And Bike Trails (id:60365)
1700 St Clair Avenue W
Toronto, Ontario
Attention value-add investors, builders, end users! 1700 St. Clair Ave West is available for sale & primed for a three-storey addition. Building was gutted to the studs in 2021 with all new mechanical, plumbing & electrical systems. Architectural drawings available for 2nd & 3rd floor additions for two 2-storey, 2-bedroom apartments. Partial load bearing support installed for addition + stairwell cavities for future front & rear apartments on upper floors. Commercial main floor unit has accessible W/C & private rear access to laneway parking for 2 SUV sized vehicles. Finished 1,500 SF high & dry basement w/powder room, office & separate entrance. Retail unit occupied by popular neighbourhood favorite specialty food market/café/wine shop LA SPESA FOOD MARKET. Hundreds of 1000s spent on re-build - No detail or quality was spared in the design. On the North sunny side of the street with great curb appeal & neighbouring a development pipeline of 1000s of residential units. Steps to 512 streetcar line & walking distance to the future St Clair-Old Weston Metrolinx UP Station. This is the opportunity to get in early & take it to the next level! Cover photo is a rendering. Please contact Listing Agent for more details. (id:60365)
612 Lakeshore Road E
Mississauga, Ontario
Look No Further, Check Out This Fantastic opportunity to own a well-established barbershop/beauty salon in a prime location along Lakeshore Road East. This turnkey business is ready for an owner/operator or investor looking to step into a thriving and community-rooted establishment. Situated in a high-traffic area with excellent street visibility and steady walk-in clientele, this barbershop benefits from both loyal repeat customers and continuous new business from the surrounding residential and commercial growth. The shop has been thoughtfully maintained and features a clean, professional setup with multiple chairs, workstations, and modern finishes. Its welcoming atmosphere and strong reputation within the neighborhood make it an ideal business for someone looking to expand or start their ownership journey. Close to transit, new developments, and local amenities, the location provides consistent exposure and growth potential. With everything in place for seamless operation, you can step right in and continue serving clients from day one. Dont miss this chance to own an established barbershop in a sought-after area at 612 Lakeshore Road East, Make it Yours Today! (id:60365)
414 - 60 Southport Street
Toronto, Ontario
Welcome to Unit 414 at 60 Southport St.- Light-filled with South facing views. MLS Southport Located in the desirable High Park/Swansea community, this 1512sf 2-storey home has been redesigned to offer a unique open concept layout, custom closets and large 3pc bathroom. This unit offers the largest floor plan in the building. Could be converted back to 3 bedrooms if desired. The main floor offers a bright open living and dining, with engineered hardwood floors, extra room to to curl up with a good book, an eat-in kitchen, powder room and sliding doors to a large balcony to enjoy from sunrise to sunset. The upper level offers two spacious bedrooms, den, laundry room with additional storage. The building is very well maintained with an on-site property manager , wonderful professional and responsive staff. Maintenance fees include all utilities + cable/internet. Residents also enjoy these wonderful amenities; pool, sauna, fully appointed fitness studio, yoga room, tennis courts and more! Perfect for someone either downsizing or with growing family. This unit is a gem in the west end! (id:60365)
13 Milkweed Crescent
Brampton, Ontario
Lovely detached home in very quiet sought after area in Brampton backing onto a park. Hardwood floors throughout home. Primary bedroom is spacious and comfy with ensuite bathroom. Basement completely renovated with extra bed & bathroom. Awesome rec room for entertaining. Home shows very well! (id:60365)
109 Kaitting Trail
Oakville, Ontario
Absolutely stunning 2672 sq. ft. home, showcasing the elegance and quality of a model home. Backing onto lush community park space, this property offers both beauty and tranquility. Impeccable upgrades include vintage-style hardwood flooring, an elegant circular staircase, crown molding, and pot lights throughout. The gourmet kitchen features granite countertops, a stylish backsplash, and luxury appliances, perfect for any chef. The open-concept layout is enhanced by soaring 9' ceilings on both main and second floors. Upstairs, four generously sized bedrooms each feature their own ensuite bath, ensuring privacy and convenience for the whole family. The highlight continues outdoors with a spacious and unique covered porch overlooking the landscaped yard and park views- an ideal spot for entertaining or relaxing. Just the whole house freshly painted with the designer paints. A true must-see! (id:60365)
96 Forsythe Street
Oakville, Ontario
Immaculate upper floor office space located steps to Downtown Oakville. Recently renovated and updated vinyl flooring throughout. Excellent layout with 5 private offices, 1 boardroom, 1 reception area and 1 shared open office space. Includes one 4-piece washroom with shower/tub, kitchenette with fridge. Bright windows throughout the space. (id:60365)
63 Lipscott Drive
Caledon, Ontario
Welcome to this elegant, 2 year old house offering nearly 3500 SQFT of luxurious living space, nestled on one of the most desirable family oriented neighborhoods. This beautifully crafted residence features 5 generous size bedrooms, each complete with ensuite ensuring comfort and privacy for the whole family. Upgrades throughout the house! Hardwood, Quartz countertops, Premium Tiles and a Legal Builder built Side Entrance! The main floor office can easily serve as a 6th bedroom for guests or extended family. The open concept dining area offers a perfect space for formal gatherings. A grand great room adorned with elegant ceilings and a cozy fireplace, perfect for relaxing and entertaining. The house ornamented with a chef inspired kitchen, outfitted with quartz countertop and spacious breakfast area with a walkout to a huge backyard. The modern Bedroom boosts a spa like 6 piece ensuite and spacious for ultimate comforts. Located just minutes from top rated schools, recreation centers, Public transit and Scenic Parks. With quick access to Hwy10, Mayfield Rd, McLaughlin Rd comminating is effortless. Additional features includes double car garage, Parking space for 6 vehicles, Unfinished Basement offering potential. Upgraded Lot for ultimate space and Privacy! (id:60365)


