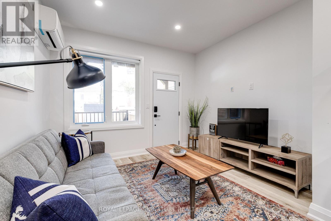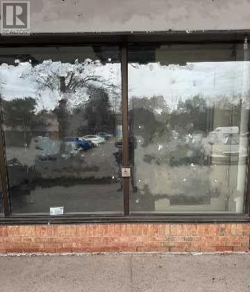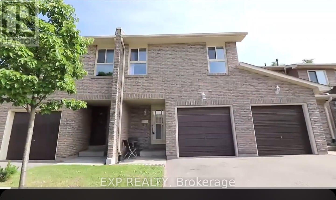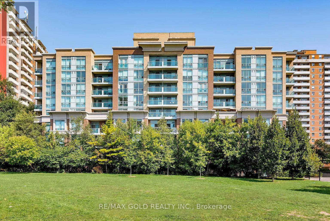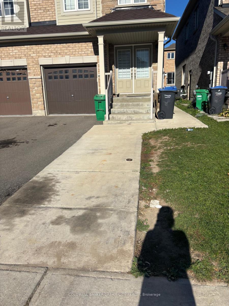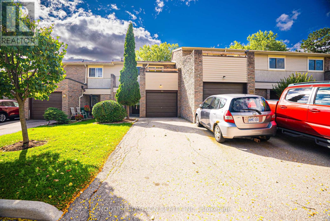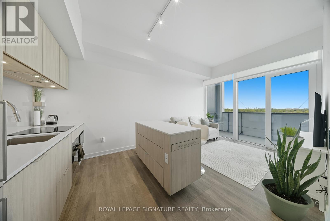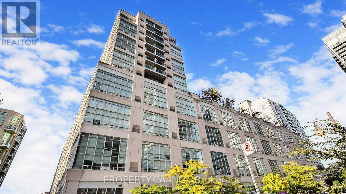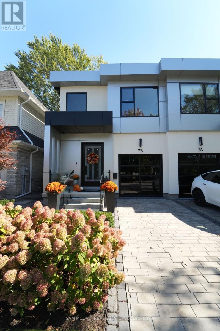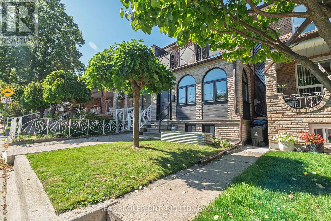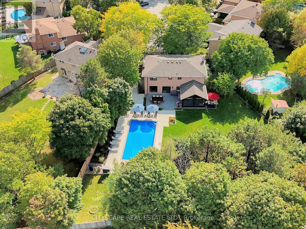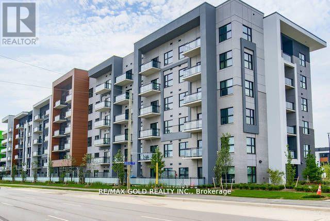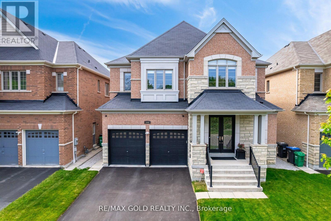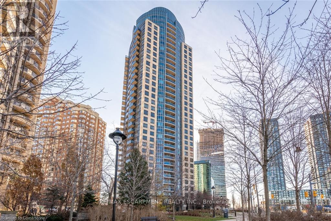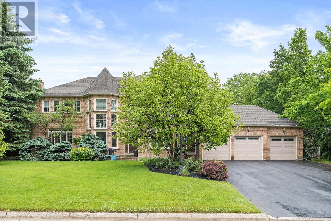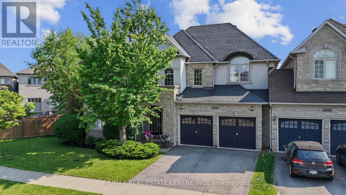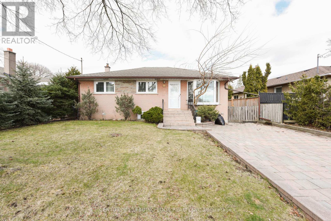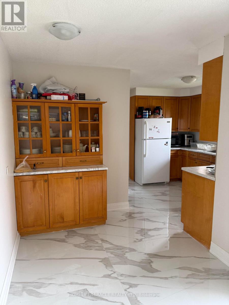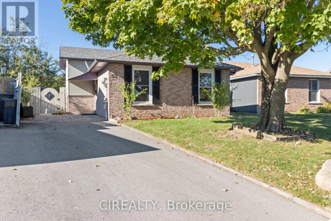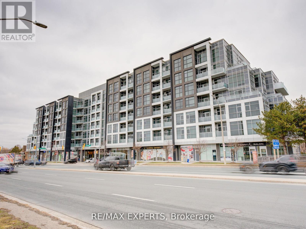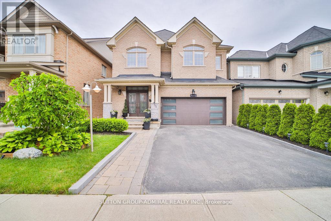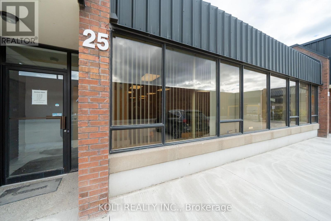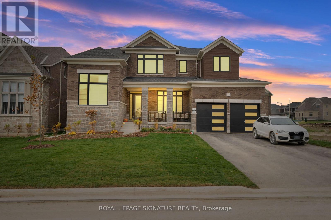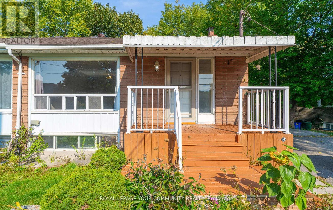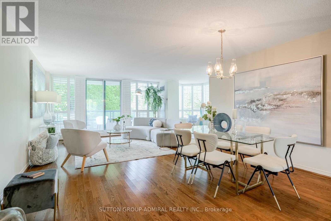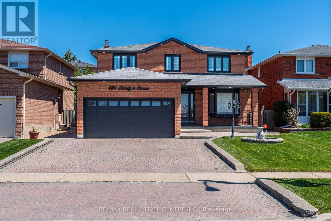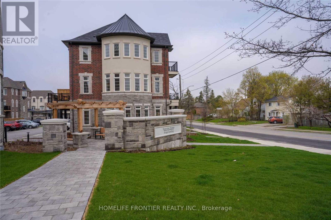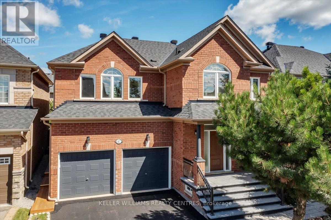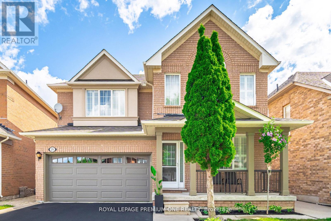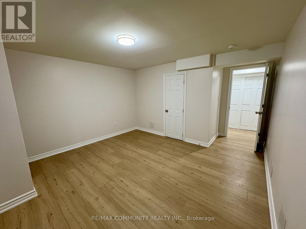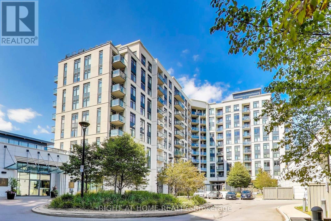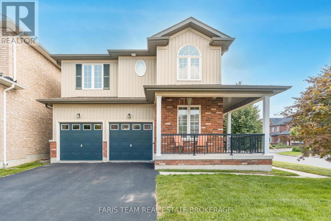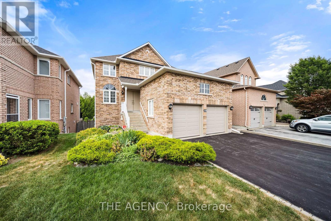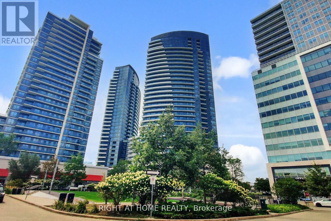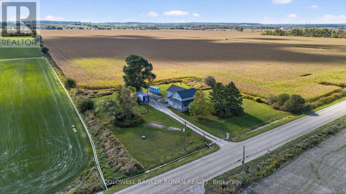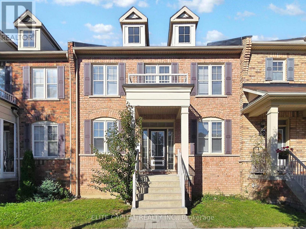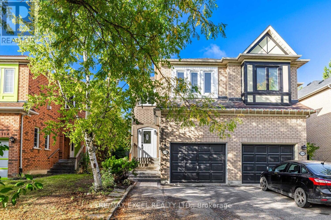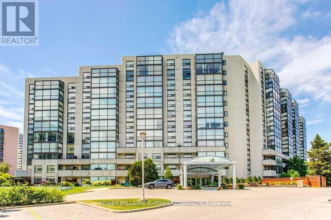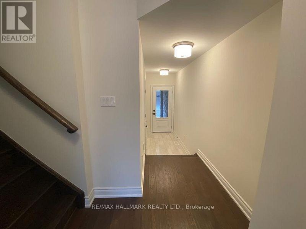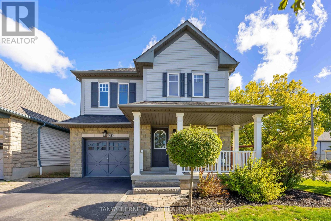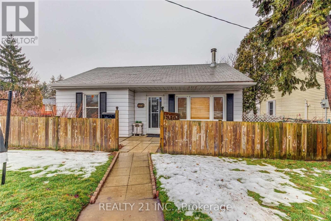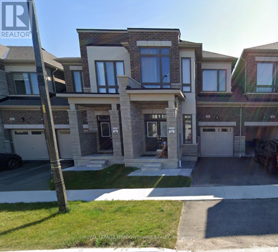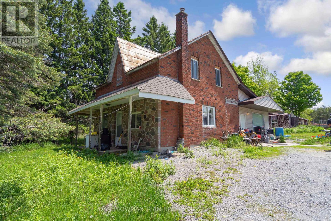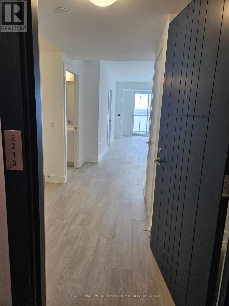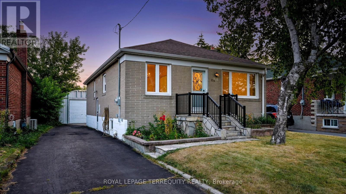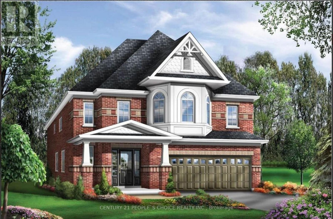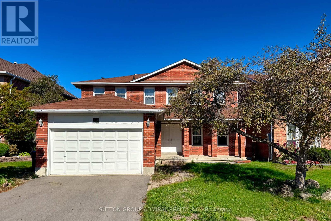Main - 147 Lansdowne Avenue
Toronto, Ontario
IMMEDIATELY AVAILABLE - Step into the perfect home for young couples, professionals, or families at 147 Lansdowne Ave. where bright interiors and contemporary finishes invite you to settle in and thrive. Enjoy a spacious, main floor with hardwood flooring, open-concept living and dining, in-suite laundry, and dual private entrances for ultimate comfort and flexibility.Both bedrooms are designed for comfort, with a modern kitchen.Outside, relax on a private patio. Backyard includes shed ideal for bikes, strollers, or gear. Professional snow removal and lawn care are included. Permit street parking, utilities separate.Just steps away, enjoy unmatched access to Toronto transitQueen St streetcar, Dundas West streetcar, and the 47 Lansdowne bus linking directly to the subway for hassle-free commutes. Queen St Wests renowned culinary scene is a short stroll away, offering top restaurants, cafes, and takeout options. Unwind in Sorauren Park and visit Torontos favourite farmers market for fresh, local produce in every season. With outstanding schools, lush parks, and nearby hospitals and safety services, this location captures the best of city living. Don't miss out, book your private visit today and make this exceptional suite your next address. (id:60365)
6b - 255 Dundas Street W
Mississauga, Ontario
1640 sqft commercial retail unit available for lease Immediately. Lease price 38.00 Sq.Ft.+16.08 TMI. Ideal for retail, service, or office use in a high-traffic area. Ready for immediate occupancy. Few more units are also available in the building. (id:60365)
13 Foster Crescent
Brampton, Ontario
Fantastic Foster Cres! Welcome to this stunning 3 Bedroom 3 bathroom Open Concept Townhouse! Beautiful Laminate Floors Throughout With Lots Of Natural Light! Spacious Updated Kitchen With New Counter Tops And Dishwasher. Walk Out To Fully Fenced Patio (Lawn Care By Property Mgmt) Spacious 3 Bedrooms With New Windows. Entertain Friends And Family In Your Basement Rec Room. Move In And Enjoy This Beautiful Home! 5 public & 4 Catholic schools serve this home. Of these, 9 have catchments. There are 2 private schools nearby. 3 sports fields, 3 playgrounds and 5 other facilities are within a 20 min walk of this home. Walk to local school and mall. Street transit stop less than a 2 min walk away. Rail transit stop less than 3 km away. (id:60365)
211 - 17 Michael Power Place
Toronto, Ontario
Bright and spacious 2+1 bedroom condo in the heart of Islington Village! This beautifully maintained suite offers over 1,000 sq ft of living space with a smart split-bedroom layout, 2 full baths, and a den. Features include an open-concept kitchen with stainless steel appliances, quartz stone countertops, backsplash, hardwood floors, and floor-to-ceiling windows that fill the space with natural light. Recent upgrades include new glass shower doors, new light fixtures in the hallway and kitchen, new toilets, and a new washer and dryer (as per seller). Enjoy a private balcony with a fabulous view, a primary bedroom with a 4-pc ensuite, 2 parking spaces, and a locker. The building offers top amenities including a gym, library, party room, bike storage, and 24-hour security. Steps to Islington Subway, Kipling GO, shops, restaurants, and Mimico Creek trails, with easy access to Hwy 427, QEW, Gardiner, and 401, ideal for young families, professionals, or downsizers. (id:60365)
Basement - 55 Frenchpark Circle
Brampton, Ontario
This Legal one-bedroom basement apartment is the perfect rental option, offering a private and comfortable living space. It includes all utilities, one driveway parking spot, and a separate laundry (no sharing). With a separate side entrance, youll enjoy added privacy. The basement is legal and approved by the city permit, ensuring peace of mind. Ideal for those seeking a hassle-free, self-contained home (id:60365)
99 - 7430 Copenhagen Road
Mississauga, Ontario
Spacious and stylish 3-bedroom, 3-bath townhome in a highly sought-after community! Freshly painted from top to bottom, this home features an open-concept living and dining area with a seamless walkout to a private, fenced backyard perfect for relaxing or entertaining. Enjoy sleek laminate flooring throughout and brand-new carpeting up the stairs. The bright galley-style kitchen offers ample counter space, breakfast space and functionality for everyday living. The primary bedroom boasts a walkout to a large terrace the perfect spot to unwind and take in beautiful sunsets. The finished basement offers a versatile recreation room or potential 4th bedroom, complete with its own 3-piece bathroom. A perfect blend of comfort, style, and functionality ready for you to call home! Upgrades include: Replaced fridge, range, washer, dryer 2024, Insulated and installed garage ceiling 2023, automatic garage door opener - 2023. Condo Corp. replaced all windows, excluding patio doors in 2023. Steps to transit, schools, shops & highways plus much more. Please see attached list of all upgrades! (id:60365)
802 - 28 Ann Street
Mississauga, Ontario
*Rarely offered layout in the coveted Westport Condos* Ready to be your sanctuary in the heart of Port Credit, this bright and airy 1-bedroom, 1-bathroom condo, features lofty 10ft ceilings that create an expansive and inviting atmosphere.Step inside to find a beautifully designed space with sleek and modern high-end finishes throughout. The open-concept living area is bathed in natural light, thanks to the massive floor-to-ceiling windows that enhance the sense of openness and offer breathtaking views of the lake and surrounding neighbourhood.Thousands $$$ spent on upgrades with a quartz kitchen island and upgraded 'Edenshaw Elevated' smart home technology system. Take advantage of Westport's 15,000 sq. ft. of world class amenities, which include concierge, lobby lounge, co-working hub, fitness centre, dog run & pet spa, rooftop terrace, sports/entertainment zone and guest suites.Located in the heart of Port Credit, this condo offers unparalleled convenience with shopping,dining, nightlife, waterfront parks and trails just a 5 minute walk away! Commuters will appreciate the luxury of having Port Credit GO Station right outside your doorstep - just hop on the train and be at Union Station in 30 minutes! Unit comes with 1 parking spot, 1 locker,window roller shades, and Rogers Ignite internet included. An absolute must see! (id:60365)
316 - 300 Manitoba Street
Toronto, Ontario
Modern loft living at its finest! Over 1000 sq ft of Sun-filled living with dramatic 17ft ceilings, full wall of SOUTH FACING glass & exposed brick feature wall. Sleek updated kitchen with plenty of cabinetry flows into a stylish living area with a gas fireplace. Floating staircase leads to versatile lofted retreat with a massive bedroom + den Wide-plank flooring throughout & custom lighting. **2 side-by-side parking spots** and a huge storage locker on the same floor. (id:60365)
7b Iroquois Avenue
Mississauga, Ontario
Welcome to luxury living in the coveted Port Credit neighbourhood! This beautifully crafted custom built semi-detached residence offers residents over 3,000 SF of total living space w/ sought-after high-end finishes & a modern design. For the most discerning of buyers, this superb location enables a top-tier lifestyle w/ renowned waterfront parks, premier recreational facilities including Mississauga's Golf & Country Club, Port Credit's Harbour Marina, trendy restaurants & top-rated private schools like Mentor College just a few steps away. The interior immediately captivates w/ an open to above foyer adorned w/ a geometric feature wall, pot lights & a glistening chandelier. Embracing connectivity and togetherness, the open concept layout creates a fluid flow of space between the prodigious living & dining areas and connects to the serene backyard oasis designed w/ a large built-in wooden gazebo, stone interlocking & bordered by meticulously landscaped gardens. Inside, entertain loved ones in your very own chef's gourmet kitchen offering Wolf and Subzero appliances, elegant quartz countertops, lacquered cabinetry & an oversize centre island perfect for gathering around. The family room is just as grande, anchored w/ a floor to ceiling linear electric fireplace & a wine feature wall. Ascend above and into the Owners sanctuary designed w/ a walk-in closet & a 5pc ensuite elevated to deliver a spa-like experience w/ glass rainfall shower, a soaker tub & a double sink vanity w/ LED mirrors. 3 well-appointed bedrooms exist down the hall with their own mesmerizing design details that share a 4pc bathroom. Adding to this home's allure, the lower level provides a multi-purpose recreational room to gather in & boasts a beautiful 3pc bathroom, the laundry room, and a cantina w/ storage. An absolute must see w/ an abundance of storage space & built-in storage solutions at every turn. No details spared in this one of a kind semi-detached residence that is priced like no other! (id:60365)
204 Earlscourt Avenue W
Toronto, Ontario
Nestled in Corso Italia, one of the most bustling neighbourhood in the City, come see this lovely semi-detached ideal for Young Couple or Young Executive who dream about their first home with a Backyard to entertain family and friends. Here you'll get the perfect alternative to upsize without breaking the bank. You'll love the Mudroom upon entry, followed by a lovely living room/dining room combination, and a convenient kitchen with a walk out to the backyard. 2 Beds, 2 Baths, a large terrace from the Master and many nice touches throughout. Large recreation room/family room in the basement to enjoy Saturday night Movies & Games, with room enough for your growing family to play! Not to mention a Separate Entrance for the basement for a potential Rental Income. Minutes away from all the famous grocery stores, restaurants AND transit connections. (id:60365)
2585 Kenna Court
Mississauga, Ontario
Welcome to this exceptional home, almost 4000 Sq Feet of finished Living space. An entertainer's dream where city living meets relaxing lifestyle. All-brick detached home, perfectly situated on a quiet cul-de-sac with a premium extra-large pie lot complete with inground pool & fully screened in Muskoka room. Home offers over $400k in renovations & upgrades, blending modern finishes with timeless design. Offering 4+1 bedrooms, 4 renovated washrooms. Large completely renovated kitchen, showcasing custom cabinetry, two islands, Bosch black Stainless Steel appliances, overlooking Family room. 2 walkouts to fabulous Muskoka Room and outstanding backyard with inground pool. Walkouts from Kitchen and Muskoka room, to private backyard retreat featuring a lighted inground pool, fully fenced backyard, expansive no maintenance 43' x 16.5 composite deck, accent lighting & fountain. Patio stone pad off Muskoka room, electrically wired & ready for a hot tub. Home offers white oak engineered hardwood floors thru-out upper floors & Laminate thru-out basement. Main floor Family room boasts custom built-in cabinetry, Danish Morso Air tight wood burning fireplace. Upstairs you'll find 4 generously sized bedrooms, closet organizers in all bedrooms & main hall closet, luxurious primary suite with 4 pc ensuite & walk in closet. The home is designed for comfort and function. Two laundry rooms. Fully finished 1 bedroom basement apt with private exterior entrance, spacious living area, large eat-in kitchen, private laundry room with storage. Basement has separate storage area & cold cellar. Recent updates include new windows (22), pool liner, Pool pump (23), inground sprinklers (24). Custom fiberglass front entry door with secure 3 point multi-lock. Ample 8 car parking, 6 in driveway + 2 in garage. This home truly has it all-modern luxury, resort-style living, room for family & guests, In-Law suite/1 Bdrm Bsmt Apt. Everything is thought of & everything is done. Just move in, relax & enjoy! (id:60365)
607 - 128 Grovewood Common
Oakville, Ontario
Live in Oakville's Vibrant Uptown Core, Top Floor, Functional Layout, 2 Bed, 2 Ensuite Baths Condo offers modern Comfort & Style, 900 Sq Ft+ 55 Ft Open Balcony, Stylish Finishes, Ample Sun Exposure & Amazing Views, This Apartment Features Elevated 10 Ft Ceiling feels Grandeur Expansive Open Concept Living Space, Perfect for Entertaining. 7" Wide Plank Laminate throughout, Functional & Trendy Kitchen, Backsplash, Granite Counter, Extended Upper Cabinets offers Abundance of Space, Adorned with High End S/S Appliances, Open to Living/Dining room has Breakfast Bar, Balcony w/Sweeping Clear Views gives space for Morning Rejuvenation & Evening Relaxation away form busy road, Spacious Primary Bdrm features W/I closet, Upgraded Ensuite Bath w/Super Shower. In-suite Laundry w/Extra Space, Upgraded Kitchen & Bath Rms, Bevelled Mirrors in Foyer, Bed Room Closet, Upgraded Interior Door/Hardware Pkg W/Trims, Visitor Parking. Condo that has optimal utilization of Every Inch of Living Space. One Underground Parking & Locker. Residents enjoy Social Lounge, Fitness Studio. Steps away to all Essentials. Incredible opportunity, move into a Penthouse that gives Comfort, Style and Great Location in Oakvilles Vibrant & Well Connected Neighborhood. You don't want to miss! (id:60365)
106 Rising Hill Ridge
Brampton, Ontario
Welcome to Amazing Home overlooking Green Space, Premium 46Ft Lot, Featuring Extraordinary Luxurious Finishes. Step into Stunning 3,903 Sq Ft above grade, Possible 6K sqft of Living space w/Finished Bsmt. 4 Brms, 4 Baths, Den. Home designed for modern living, spacious, and functionality. Premium Quality Construction. Prime Location of Bram West offering Unparalleled Convenience, Community that offers Green Space, Ponds, Parks, Schools, Shopping & Hwys. Enter into Grand Foyer, and walk into Living Room and Formal Dining that blends Comfort and Sophistication. Upgrades Galore: Elevated Smooth Ceilings 10ft on Main & 9ft on 2nd Floor, Throughout Wide Plank Hand Scrapped Hardwood Flooring, Porcelain 24x24 Tiles Diagonal Layout, Oak Stairs w/Upgraded Pickets, Posts, Baseboards and Trims, Main Door w/Inserts, Extended Chefs Kitchen, Upgraded Cabinetry w/Soft Close, Large Island, Granite Countertops & Backsplash, Ample Storage, Crown Moulding, Valance Lighting, Ultra High End Wolf Appliances, Sub-Zero Full Size Fridge & Freezer, Stove, Chimney, B/I Oven and Microwave, Breakfast Area features Wine Rack. A perfect space for Entertaining. Family Rm w/Gas Fireplace, upgraded Mantle, Large Windows overlooking the Backyard. Laundry w/Granite Countertop, Upgraded Cabinetry & Faucet. Spacious Bdrms, Expansive Windows, No Carpets, Upgraded Light Fixtures, Zebra/Blackout Blinds, Motorized Blinds (Kitchen Window, Patio Door). Master bdrm w/Rm Size Spa like Ensuite Bath, Free Standing Tub, Frameless Extended Glass Shower. All Bath Rms w/Granite Countertops, Upgraded Tiles & Faucets, Double Under Mount Sinks. 2 Family Rooms, Possibility to convert Upper Family Room to 5th Brm w/Double Closet, Home comes w/2 Ensuite Bathrooms & Jack & Jill Bathroom, 3 Walk-in Closets & 2 Large Closets. Untouched Bsmt w/ Sep Entrance, Cold Cellar, Smart Layout w/Timeless Appeal offering Perfect Balance of Elegance. Schedule your tour today and experience this marvel for yourself. (id:60365)
2402 - 330 Burnhamthorpe Road W
Mississauga, Ontario
Open Concept Layout with a spectacular panoramic floor to ceiling windows design, giving you breathtaking views of the city! With 9Ft Ceilings, massive living room, executive kitchen, dining room, an open space and a walkout open balcony. The massive bedrooms both featuring their own full bath ensuites and walk-in closets. And a powder room for your guests. Truly feels like you are living in a 5-star hotel. Amenities Include 24Hr. Concierge, Security System, Indoor Pool, Virtual Golf, Guest Suites, Games Room, Party Room. Only steps away from Square One Shopping Mall, Sheridan College, public transit, YMCA, library And more. This executive penthouse is in one of the most highly sought-after neighbourhoods in the city, don't miss this unique opportunity! (id:60365)
3 Thomas Court
Halton Hills, Ontario
Stunning Executive Home in Prestigious Wildwood Estates Welcome to this exceptional family residence located in the coveted Wildwood Estates, set on a beautifully landscaped half-acre lot with mature trees offering ultimate privacy. Boasting over 3,000 sq. ft. of thoughtfully designed living space, this home features a three-car garage, in-ground pool, and a cabana with a full 3-pieceoutdoor bathroom, creating the perfect backyard oasis. Inside, you'll find newly finished hardwood floors, an upgraded kitchen (2017) with stone countertops overlooking the family room, backyard and pool and featuring a double walkout to the backyard ideal for entertaining. A separate staircase to the basement offers flexibility for a nanny or in-law suite. The primary retreat is a luxurious haven with a renovated 2020 5-piece ensuite featuring heated floors, soaker tub glass rain shower with water jets. The suite also features a wet bar for morning coffee, and his-and-hers walk-in closets. The second and third bedrooms are connected by a beautifully updated Jack-and-Jill bathroom with new broadloom carpeting, while the fourth bedroom includes its own private 3-piece bath. This is the ideal home for a successful family to raise children and create cherished memories in a tranquil, executive setting. New septic 2016, roof 2018, furnace 2021, carpeting 2024 kid bedrooms and office, driveway paved 2020, cabana roof vent 2020, pool winter safety cover 2022, pool heater 2022, pool deck resurfaced rubber krete 2019, pool liner2019, pool house with 3 piece bathroom. (id:60365)
2454 Springforest Drive
Oakville, Ontario
Your Wait Is Over! Spectacular Freehold End Unit Townhome by Fernbrook A True Showpiece! Experience Luxury Living In This Stunning Contemporary 2877 Sqft home Plus Fully Finished Luxurious Lower Level, Expertly Crafted By Renowned Builder. Perfectly Positioned As An Executive End Unit Home Backing Onto A Lush Conservation Area With Walking Trails, This One-Of-A-Kind Residence Blends Modern Elegance With Timeless Quality. Step Inside To Soaring Ceilings, Rich Hardwood Floors, And Exquisite Imported Exotic Tiles. The Open-Concept Layout Flows Effortlessly Onto A Massive Deck That Showcases Breathtaking Sunset Views Of The Fourteen Mile Creek Conservation Area, Truly an Entertainer's Dream Home! The Professionally Finished, Magazine-Worthy Lower Level Is A Showstopper, Complete With A Custom Private Wine Room That Must Be Seen To Be Believed. Every Detail In This Home Has Been Thoughtfully Curated With Top-To-Bottom Custom Finishes That Exude Sophistication And Grandeur. A Must See In Person! (id:60365)
34 Paragon Road
Toronto, Ontario
Exceptional Opportunity in Kingsview Village-The Westway! Discover this beautifully renovated 3-bedroom bungalow, tucked away on a quiet cul-de-sac in one of Etobicokes most sought-after family-friendly communities. This charming home offers a rare combination of privacy, comfort, and modern upgrades all just minutes from city conveniences. Highlights include; Renovated kitchen featuring quartz countertops and an undermount sink. Spacious backyard with a covered veranda, backing onto lush green space. Finished basement with separate entrance and income potential (up to $2,300/month). Oversized 16' x 24' insulated garage with hydro perfect for a workshop or extra storage. Hardwood and ceramic flooring throughout. Conveniently located close to schools, parks, transit, and shopping. Whether you're a growing family or savvy investor, this home checks all the boxes! (id:60365)
364 Brousseau Avenue
Timmins, Ontario
****Location Matters ***** One of the best area in Timmins to raise your family or for investment. Welcome to this beautifully updated bungalow offering 3 + 3 spacious bedrooms and 2 full bathrooms, ideal for large or extended families! or Investors, This home features two full kitchens, new flooring throughout, and modern tile work in the kitchen and bathrooms. Freshly painted, it sits on a large 111X67 ft corner lot with excellent curb appeal. Conveniently located with public transit at your doorstep, just minutes from the hospital, downtown, and close to all essential amenities including schools, grocery stores, and restaurants. A great opportunity for investors or end users alike! Generates $3800 in rent form main floor and basement. or rent the basement and live mortgage free. (id:60365)
53 Christie Crescent
Barrie, Ontario
Welcome to Letitia Heights, one of Barries most established and family friendly neighbourhoods, known for its quiet crescents, mature trees and well established yards. Residents enjoy quick access to Highway 400, downtown Barrie, the waterfront and GO Transit, with Sunnidale Park, Lampman Lane Community Centre and several schools and shopping plazas close by. This detached home features an open concept main floor with newly renovated flooring and kitchen, a large primary bedroom and 4 piece bathroom. The fully fenced backyard is spacious, widening at the rear, and includes a sound-blocking fence for extra privacy, a beautiful stone patio and gazebo, creating a tranquil retreat. Recent updates include a new roof (2024), new driveway (2024), and new windows (2021). The unfinished basement is ready for your personal touch. Located near beaches, shops, restaurants and the train and GO Station, this property combines suburban comfort with commuter convenience. (id:60365)
231 - 8763 Bayview Avenue W
Richmond Hill, Ontario
Welcome to Tao Condominiums Where Style Meets Serenity! This bright and beautifully designed 1 Bedroom + Den suite offers an airy open-concept layout flooded with natural light. Enjoy peaceful ravine and trail views through oversized windows that bring the outdoors in. The spacious kitchen features a large island with stainless steel appliances perfect for entertaining or everyday living. Thoughtfully appointed with ensuite laundry and custom organized closets. Conveniently located just steps to Hwy 407, transit, shopping, restaurants, and all the amenities you need. Includes 1 parking spot and locker. A must see! (id:60365)
15 Jocada Court
Richmond Hill, Ontario
Discover This Remarkable Detached Home In Prestigious Oak Ridges, Backing Onto A Scenic Ravine And Tucked Away On A Quiet Court. With Over 3000 Sgft Of Living Space And More Than $300K In High-End Upgrades,.This Property Seamlessly Blends Luxury With Comfort. A Grand 18 Ft Foyer Welcomes You With An Elegant Open Staircase And Flows Into A Thoughtfully Designed Main Floor Featuring A Private Office And A Sunlit Family Room With Fireplace. The Custom Chef's Kitchen Is Equipped With Quartz Counters, Built-In Stainless Steel Appliances, Stylish Backsplash, Oversized Island, And Pantry-Perfect For Entertaining. The Bright Breakfast Area Opens To A Large Deck Overlooking, Fenced Yard, And Tranquil Ravine Views.Throughout The Home, You'll Find Smooth 9 Ft Ceilings, Gleaming Hardwood Floors, Wainscoting,Many Potlights, Ceiling Speakers, And Smart Ambient Lighting. The Spacious Primary Suite Boasts A Spa-Like 5Pc Ensuite With Oversized Glass Shower And His & Hers Walk-In Closets.Secondary Bedrooms Are Well-Proportioned, And The Double Garage Offers Direct Access To A Mudroom. The Professionally Finished Walk-Up Basement Apartment Features A Separate Entrance, Full Kitchen, Bedroom With Ensuite, Rec Area, And Storage-Ideal For In-Laws Or Rental Income.Located Near Top-Rated Schools, Scenic Trails, Parks, And Public Transit. This Is A Must-See Opportunity! (id:60365)
25 - 300 Esna Park Drive
Markham, Ontario
Discover business freedom with property ownership in Markham's prime industrial hub with this 1,997 sq. ft. unit available for immediate occupancy. Designed for seamless logistics, this unit accommodates 40' trailers, offers 14' clear height, 60A power, and "EMP-GE" zoning. Vendor options for custom turnkey office build-outs & renovations, the space is easily adaptable to your needs. Great location just five minutes from Highway 404, with quick access to Highways 401 and 407 allowing easy transportation & shipping. Property features ample parking spaces, three site access points & alternative unit options up to 6,700 sqft. **EXTRAS** Completed property upgrades: New asphalt loading & parking lot, upgraded security cameras,LED exterior lighting, fresh painted shipping & rear access doors. (id:60365)
9 Mayflower Gardens
Adjala-Tosorontio, Ontario
Welcome to this beautifully designed modern home offering both comfort and functionality. Step through the foyer into an expansive open-concept main floor featuring soaring 10-foot ceilings and an abundance of natural light. A separate enclosed room with impressive 12-foot ceilings provides the perfect space for a private home office, playroom, or flex area to suit your lifestyle. The dining room is warm and inviting, enhanced by large windows that fill the space with sunlight, ideal for family meals or entertaining guests. Adjacent to the dining area, the butler's pantry offers built-in cabinetry and stone countertops, creating a seamless transition to the chef-inspired kitchen. The kitchen boasts a spacious breakfast bar, walk-in pantry, stainless steel appliances, and a convenient walk-out to the backyard, perfect for hosting gatherings or enjoying quiet mornings outdoors. The open living room offers versatility for both relaxation and entertainment, while the mudroom provides direct access to the 3-car tandem garage, ensuring ease and organization for busy households. Upstairs, you'll find four generously sized bedrooms, each designed with comfort in mind. The primary suite features a luxurious 5-piece ensuite and walk-in closet. Each of the three additional bedrooms offers its own 4-piece ensuite, with two also including walk-in closets providing privacy and convenience for all. Completing the second floor is a well-appointed laundry room and elegant hardwood flooring throughout. This thoughtfully crafted home blends style, practicality, and space, offering everything you need for modern family living. (id:60365)
53 Newbury Drive
Newmarket, Ontario
RENOVATED AND READY TO MOVE IN TO A 2 LEGAL RETROFIT UNITS WITH GREAT RENTAL OPPORTUNITY FOR EXTRA INVESTMENT INCOME. TWO COMPLETE SET UP KITCHEN AND LAUNDRY. RENOVATED FEATURES A SPACIOUS AND OPEN CONCEPT AREA ENHANCED WITH POT LIGHTS THOUGHT OUT WHOLE HOUSE. NEWLY INSTALLED SUMP PUMP, WATER PROVING ON FOUNDATION WALL AND HIGH PRESSURE WATER CLEAR OUT ALL UNDERGROUND DRAIN PIPES TO THE STREET. LARGE LOT PROVIDE LOTS OF PARKING AND MATURE TREE AND FENCE YARD GIVE PRIVATE OASIS BACKYARD FOR YOUR ENJOYMENT. (id:60365)
311 - 7250 Yonge Street
Vaughan, Ontario
A RARE GEM in the heart of Thornhill at The Palladium! This expansive corner suite, spanning over 1,500 square feet is a one-of-a-kind opportunity. The thoughtfully designed living space is bathed in natural light, pouring in from three breathtaking direction: south, west, and north creating a warm and inviting atmosphere. Walk into a gourmet eat-in kitchen, perfect for culinary enthusiasts. Step out onto one of two private balconies to enjoy serene tree lined views. The primary bedroom is a true retreat, boasting a 5 piece ensuite with dual sinks, a deep soaker tub, and a separate shower. The second bedroom, equally inviting, opens to its own balcony and has a stylish four-piece bathroom steps away. A spacious foyer closet and a dedicated laundry area add practicality to this unit. Includes one underground parking spot. Maintenance fees conveniently include all utilities + Cable. Just steps away, you will find vibrant dining, top-tier schools, and seamless public transit. Indulge in exclusive amenities, including a 24/7 concierge, an outdoor pool, fitness center & party/meeting room. DO NOT let this extraordinary opportunity pass you by-schedule your private tour today! (id:60365)
499 Aberdeen Avenue N
Vaughan, Ontario
Welcome to this beautifully maintained 4+1 bedroom, 4-bathroom detached home, nestled in one of East Woodbridge's most sought-after and family-friendly neighborhoods! This residence perfectly combines style, functionality, and timeless charm, making it ideal for large families or those looking to upsize without compromise. Proudly situated on a premium lot, this home offers exceptional curb appeal and parking for up to six vehicles (including a double-car garage) perfect for multi-vehicle households or entertaining guests. Step inside to an inviting, sun-filled interior boasting approximately 4,100 sq.ft of total living space loaded with upgrades and fine finishes. The main floor features 9 ceilings, elegant wainscoting, crown Moulding, and hardwood floors throughout, creating a warm and refined ambiance. The modern chefs kitchen showcases stainless steel appliances, sleek cabinetry, quartz counters, and a spacious breakfast area, flowing seamlessly into the dining and family rooms. The cozy living room with a fireplace offers the perfect setting for relaxation and gatherings. Upstairs, discover generously sized bedrooms, including a primary suite with a walk-in closet and a luxurious ensuite bathroom. The fully finished basement adds incredible versatility with a large recreation area, a fifth bedroom, and a full bathroom perfect for in-laws, guests, or a growing family. Step outside to your private backyard oasis, ideal for summer entertaining, barbecues, or simply unwinding in peace. Surrounded by lush parks, trails, and quiet tree-lined streets, this home is just minutes from top-rated schools, shopping malls, restaurants, and major highways, offering both convenience and tranquility. Recent upgrades: Furnace (2022), Heat Pump (2023), Attic Cellulose Insulation (2023), Electrical Panel (2023).A true turnkey family home that blends comfort, character, and location this is the one you've been waiting for. (id:60365)
6 Parker Avenue
Richmond Hill, Ontario
Modern Luxurious Townhome **End Unit Like A Semi*Over 3000Sf Living Space*In Prestigious Oak Ridges. Exterior Brick And Stone. High Ceilings, Open Concept Design, Gourmet Dream Kitchen With Ss Appliances, Granite Counter, Breakfast Bar, Breakfast Area, And Huge Terrace. Hardwood Floor, Oak Stairs, Master Bedroom With Ensuite Bathroom. (id:60365)
47 Ames Crescent
Aurora, Ontario
Introducing a meticulously maintained and updated 4+1 bedroom residence, ideally situated on a tranquil, tree-lined crescent. Upon arrival, you will appreciate the absence of a sidewalk, which allows for convenient parking for up to 4 vehicles, complemented by newer patterned concrete steps and an elegant porch railing. Step inside to discover an inviting open-concept layout featuring 9-foot ceilings on the main floor. The spacious family-sized kitchen boasts Corian countertops, a custom exhaust hood, recessed lighting, and a stylish custom backsplash, making it a perfect space for culinary enthusiasts. The main floor also includes a cozy family room with a gas fireplace, as well as separate living and dining rooms, providing ample space for both relaxation and entertaining. Two interior staircases lead to the basement, with the primary oak staircase showcasing beautiful metal spindles. Convenience is key with a main floor laundry room that offers direct access to the garage and a separate side entrance. The primary bedroom is a true retreat, featuring a walk-in closet and a luxurious 5-piece ensuite complete with a soaker tub and a separate shower adorned with new glass. The three additional bedrooms are generously sized, with two of them offering ensuite bathrooms. The finished basement enhances the living space with a recreation room, an additional bedroom, and a 3-piece bathroom, making it ideal for guests or family activities. Outside, the very private fenced backyard is a serene oasis, featuring a large deck, a gazebo, and planter boxes for gardening enthusiasts. Numerous updates have been made over the past few years, enhancing both the functionality and aesthetic appeal of this remarkable home. We invite you to review the list of features and improvements that make this property truly exceptional. (id:60365)
21 Ocean Avenue
Vaughan, Ontario
Welcome to 21 Ocean Ave. Nestled in the highly sought-after area of Vellore Village Vaughan, this beautifully maintained home is situated on one of the largest lots and quietest streets in the neighbourhood. Offering 4 spacious bedrooms and 3 bathrooms, this home is ideal for family living. The main floor features an open-concept layout with 9-foot ceilings, gleaming parquet hardwood flooring, and California shutters throughout. Enjoy direct access from the garage to home and partially finished basement awaiting your personal touch. The family room boasts a cozy gas fireplace and seamlessly connects to a bright kitchen and eating area with a walkout to the backyard. Step outside to discover a large, fully fenced yard with plenty of space for enjoyment, or a future pool, complete with a concrete patio, a shed and gas hookup for your BBQ enjoyment. Conveniently located just minutes from the new Cortellucci Hospital, Canada's Wonderland, shopping, schools, parks, transit and so much more. This is an unbeatable location offering both comfort and convenience. Don't miss the chance to make this your new home! (id:60365)
Basement B - 34 Coppard Avenue
Markham, Ontario
Be the first to live in this brand new, professionally finished legal 1-bedroom 1 bathroom basement apartment. Thoughtfully designed with modern finishes, you'll find an Open concept kitchen and living area. Convenience of in-suite laundry and separate heating controls for your comfort. Located just minutes from top-rated schools, Markville Mall, public transit, parks,and Hwy 407, this home is perfect for a professional single or couple seeking quality and convenience. (id:60365)
317 - 12 Woodstream Boulevard
Vaughan, Ontario
Many Builder Upgrade$ + 2 parking (rent a spot or sell it). This upgraded 2-Bed Corner suite has a Stunning Kitchen! The unit includes 1 locker, a linen/storage closet, in-suite laundry, and many upgrades. The lighting and the light switches have been upgraded to Legrand plus, high-end stainless steel appliances including a fridge with water dispenser, counter-depth stove, a spotless oven, Bosch dishwasher, and microwave. The modern kitchen is enhanced with granite countertops, a breakfast island, undermount sink with upgraded faucet, extended cabinetry with a built-in wine rack, and valence lighting. Additional features include a TV bracket, custom zebra blinds in every room... all included (id:60365)
1 Carter Street
Bradford West Gwillimbury, Ontario
Top 5 Reasons You Will Love This Home: 1) Registered fully finished basement apartment (ADU) with its own entrance, kitchen, full bath and two bedrooms, perfect for extended family or income potential, vacant possession on closing (family occupied) offers incredible flexibility 2) Family-friendly layout with the upper level offering four spacious bedrooms, two with private ensuites and walk-in closets (including an oversized primary), plus two additional bedrooms sharing a full bath, and second laundry room, creating a rare setup thats ideal for large families or hosting guests in comfort 3) Retreat to the outdoor oasis equipped with a covered porch and all-weather 146x8 swim spa, creating a year-round sanctuary, complete with a convenient change room for seamless relaxation 4) Stylish main level open-concept living with 9' ceilings, a home office, modern mudroom, and an eat-in kitchen featuring quartz countertops, floor-to-ceiling pantry cabinets, and a built in desk nook, ideal for work or study 5) Nestled on a corner lot in a quiet, no-sidewalk driveway for plenty of parking, this home is close to top schools, parks, shopping, and Highway 400 for easy commuting. 2,970 above grade sq.ft.plus a finished basement. (id:60365)
18 Wildflower Drive
Richmond Hill, Ontario
European-Style Ravine Beauty where timeless design meets the serenity of nature, this charming home offers refined living in a lush, private setting. Nestled on a quiet, family-friendly street and backing onto a scenic ravine, this beautifully appointed residence boasts over 3,000 square feet of total finished living space. It features rich hardwood flooring, pot lights, upgraded designer lighting, and a spacious two-car garage with a full mezzanine for elevated storage. Inside, expansive principal rooms flow seamlessly into a bright, thoughtfully designed kitchen perfect for everyday living and elegant entertaining. The large primary bedroom provides a peaceful retreat, filled with natural light and generous space. The professionally finished walk-out basement extends the living area with a stylish bathroom and flexible space ideal for guests, recreation, or a home office. Step outside into your own private ravine oasis, where mature trees and tranquil views create a picture-perfect backdrop for morning coffee or evening relaxation. Ideally located close to top-rated schools, scenic parks, walking trails, conservation areas, and convenient transit access this home offers a rare blend of classic sophistication and natural beauty (id:60365)
726 - 7161 Yonge Street
Markham, Ontario
Luxury Condo "World On Yonge" Beautiful Bright Corner Unit 863 Sq Ft Per Builder's Plan, With Unobstructed Panoramic Views, Lots Of Natural Sun Light, Excellent Layout. 9 Foot Heigh Ceiling, Open Concept. Split 2 Bedrooms And A Den, 2 Full Washrooms. $$$ Thousands Spent On Upgrades. Granite Counter-Top With Upgraded Cabinets In The Kitchen. Stainless Steel Appliances. Laminate Flooring Through Out The Entire Unit. Great Facilities, Indoor Pool, Exercise Room, Party Room, Guest Suites, Visitor Parking & More. In-Door Access To Shopping Malls/Supermarkets/Medical Offices/Retail Stores/Salons/Cafes & More. Steps To TTC & Viva. ***No Smoking, No Pets Please**** (id:60365)
5185 10th Line
New Tecumseth, Ontario
Country Charm with Endless Views! This classic 2-storey Ontario farmhouse sits on approximately 1 acre. Featuring 4 spacious bedrooms and 1 bathroom, the home includes a desirable main-floor primary bedroom for added comfort. Step outside to a beautiful wrap-around porch, perfect for enjoying your morning coffee as the sun rises or unwinding in the evening while watching the sunset. With uninterrupted views stretching for miles, this property provides a truly peaceful and private setting. Located just minutes to Highways 27 and 400, and ideally situated between Beeton and Bradford, this home combines the serenity of country living with quick access to nearby towns, amenities, and commuter routes. Whether you're looking for a quiet escape, room for the family, or a place to put down roots surrounded by nature, this property has it all. Freshly painted exterior. (id:60365)
28 Ivory Silk Drive
Markham, Ontario
Welcome to a beautifully kept home in one of Markham's most sought neighbourhood - 3 Bedroom, 3 Bathroom and Double Car Garage Executive Townhouse. 9' Ceiling on Main Floor. Large Family Room. Gourmet Kitchen. Master Bedroom with Walk-in Closet and 5 Pc Ensuite. Main Floor Laundry with Direct Access to Garage. Tucked on a quiet, friendly street, this residence offers bright, airy living spaces, a functional, family-friendly layout, and a private backyard for easy indoor-outdoor living. Enjoy everyday convenience with parks, groceries, restaurants, and transit just minutes away, plus quick access to Hwy 404/407 for effortless commuting. A rare opportunity to own in a well-established neighbourhood close to great schools and community amenities --- move-in ready! A MUST SEE! (id:60365)
208 - 520 Steeles Avenue W
Vaughan, Ontario
Stylish 1 + den condo with 2 full baths, thoughtfully designed open concept,9' ceiling, south facing with natural light and walk-out to large "108 SqFt Terrace with a drain" to enjoy when the weather allows. "Upgraded engineered hardwood floor throughout" by the builder. Located steps from TTC, top-rated schools, Promenade Mall, Center Point Mall & other amenities. This home offers comfort with exceptional convenience, maintenance fee includes water,heat. Includes premium amenities such as fully equipped gym, party rm, 24hr security on the weekends, billiard rm, TV room, library & guest room. Unit is tastefully painted (modern) with modern light fixtures. Extra large,private locker & very convenient parking spot in P1, close to the elevator. The unit offers style, comfort & convenience. (id:60365)
112 October Lane
Aurora, Ontario
New Renovation Family Home in Sought-After Aurora Grove! This stunning semi-detached residence offers almost 3,000 sq ft of beautifully finished living space, Perfectly designed for modern family living, it combines functionality, and comfort 3 +1 Bedrooms & 3+1 Bathrooms. Bright, open-concept layout with Brand New flooring, New Custom quartz countertops; S/S appliances, And breakfast area Combined living with walk-out to an oversized sun deck and patio. Basement In-Law Suite Potential: Fully finished basement with 2-piece bathroom, Ideal for extended family. Extra Width Driveway Offers up to total 3 cars Parking. Walking distance to public & Catholic schools, Aurora GO Station, Town Centre, and Library, Close to Hwy 404, trails, shopping, restaurants, and all local amenities move-in ready ! (id:60365)
707 - 20 Harding Boulevard W
Richmond Hill, Ontario
Welcome to 20 Harding Blvd, Unit 707! Experience luxury living in the prestigious Dynasty Complex with this bright and spacious 2+1 bedroom renovated unit. Boasting floor-to-ceiling windows, enjoy unobstructed west-facing views that take your breath away. This is one of the largest units in the building, featuring a modern kitchen with stainless steel appliances and quartz countertops. The open-concept living and dining area flows seamlessly into a den with scenic views. The master bedroom is generously sized and includes an upgraded 4-piece ensuite bathroom and walk-in closet. ($100 will be added to the rent price for the second parking spot) (id:60365)
63 New Yorkton Avenue
Markham, Ontario
Welcome To Kennedy Manors! This Is A Fantastic Opportunity To Reside In A Modern, Well-Maintained, And Open-Concept Executive Townhouse In Angus Glen By Kylemore Communities. The Home Boasts Designer Features, Including An Upgraded Contemporary Kitchen With Wolf/Sub-Zero Stainless Steel Appliances, Stunning High-End Hardwood Floors On Both The Ground And Second Levels, And Hardwood Stairs With Iron Pickets Throughout. Enjoy 10-Foot Ceilings On The Second Level And 9-Foot Ceilings On The Third Floor, Along With Pot Lights, An Electric Fireplace, Window Coverings, And More! The Professionally Finished Basement Adds Extra Living Space, Perfect For An Office, Recreational Area, Or A Fourth Bedroom. Situated In A Family-Friendly Neighborhood, Just Steps From The Historic Main St Unionville Area. Its Also Close To Top-Rated Schools Like Pierre Elliott Trudeau High School And Unionville Montessori College, As Well As Toogood Pond Park, The Angus Glen Community Centre, Library, Markville Mall, And Village Grocer. The POTL Fee Covers Landscaping, Snow Removal, And Garbage Collection. Just Move In And Enjoy! Freshly Painted. (id:60365)
30 Claridge Crescent
Whitby, Ontario
Stunning 4 bedroom, Liza built family home with oversized garage & nestled on a premium corner lot! This immaculate detached 2-story offers an impressive natural stone entry & cozy front porch - the perfect place to enjoy the fall colours. Sun filled open concept main floor plan featuring extensive upgraded wide plank maple hardwood floors, elegant formal living & dining room with walk-out to the side yard & additional living space in the spacious family room with backyard views. Family sized kitchen boasting ceramic floors, centre island with breakfast bar, walk-in pantry & stainless steel appliances including double oven. Walk-out to an interlocking patio & fully fenced backyard from the breakfast area. Upstairs offers a convenient laundry room & 4 generous bedrooms, all with great closet space! The primary retreat is complete with walk-in closet, built-in vanity desk & 4pc ensuite with large glass shower & relaxing corner soaker tub. Situated in a demand north Whitby community, steps to parks, schools, McKinney rec centre & splash pad/skate park, big box stores & easy access to hwy 407 for commuters! (id:60365)
3117 St Clair Avenue E
Toronto, Ontario
Please read this and see the attachment before calling LA. Attention Investors!! Search No Further! Do Not Miss This Opportunity To Own An Amazing Property In A Prime Location, Development Opportunity to build 2 houses with 4 plexes each including Legal basement apartment 1000-1100 Squire feet each floor with 2 bedrooms and 2 washrooms, possible to setup condo corporation for 4 units for 3117 St. Clair ave East and another 4 units for 158 Westbourne ave. 2 permits are ready to pick up needs to pay development fee $117,270.36! Favourably Located Only Steps To Ttc, Parks & Schools And Only Minutes To Shopping, Hwy401 & Dvp, Beaches & Golf Course! Need to buy both property together, $699,900 each. LA requests buyers and agents to do their own due diligence. (id:60365)
28 Sigford Street
Whitby, Ontario
Gorgeous Townhouse in North Whitby Community (Taunton/Garden). Features 4 Bedrooms,3 Washrooms and 1700Sqft. Beautiful hardwood floors throughout the Main Floor Offers an open concept kitchen with a combined Breakfast area, bright & welcoming Living Rm, Dining Rm overlooking to the Kitchen. Large Primary Bedroom W/ Walk InCloset, Bright & Spacious 4Pc Ensuite W/ Glass Shower & Double Sinks. Conveniently Located With A Ton Of Amenities Nearby Including; Grocery, Golf, Schools, Parks,Trails & Just Minutes To Highway 401, 407,412 and more. (id:60365)
3221 Regional Road 20 Road
Clarington, Ontario
Welcome To Your Private Country Retreat! Set On Approximately 14 Acres Of Flat, Usable Land, This Charming 2-Storey Home Offers The Perfect Blend Of Rural Tranquility And Modern Comfort. Ideal For Those Seeking Space, Privacy, And A Hobby Farming Lifestyle, This Property Has Endless Potential. The Two-Storey Residence Features Spacious Principal Rooms, Large Windows That Fill The Home With Natural Light, And Scenic Views From Every Angle. Enjoy A Comfortable Country Kitchen, Inviting Living Areas, And Cozy Bedrooms, Perfect For Family Living Or Weekend Getaways.The Expansive 14-Acre Parcel Provides Ample Opportunity For Gardening, Equestrian Use, Or A Hobby Farm, With Plenty Of Space For Animals, Equipment, Or Future Development. The Flat Terrain Makes It Easy To Maintain And Ideal For Outdoor Activities Year-Round. Located In A Peaceful Rural Setting, Yet Within Convenient Reach Of Nearby Towns, Schools, And Major Routes, This Property Offers The Best Of Both Worlds, Country Charm And Modern Accessibility. Discover The Freedom And Possibilities Of Country Living Today! (id:60365)
2210 - 2545 Simcoe Street N
Oshawa, Ontario
Welcome to UC Tower 2 - a modern and stylish residence in the heart of North Oshawa! This spacious 1 bedroom + den, 2 bathroom unit features an open concept layout with large windows, a contemporary kitchen with quartz countertops and stainless steel appliances, a private balcony with fantastic vies. The Den is multifunctional, it can serve as a second bedroom or home office, making it ideal for all: students, couples or roommates. Enjoy premium building amenities, including a fitness center, party room, study lounges, and a 24 hour concierge. It is conveniently located just minutes from Ontario Tech University, Durham College, Highway 407, shopping, and transit. It is a perfect blend of luxury and convenience. Don't miss out!! (id:60365)
154 Tower Drive
Toronto, Ontario
Welcome to 154 Tower Dr, a home cherished by the same family for nearly 45 years - now ready to begin its next story. This isn't just a house; its a place where warmth, comfort, and community have thrived for decades. Inside, sunlight pours through expansive picture windows, filling the rooms with a golden glow. Hardwood floors carry you through a thoughtfully laid-out main level, where a cozy kitchen opens into the dining space - perfect for slow Sunday breakfasts or lively family dinners. Three generous bedrooms, each with large windows and ample storage, make the main floor as practical as it is inviting. Downstairs, discover a fully finished basement with its own entrance, a kitchen, bedroom (with potential for a second), and a spacious family room anchored by a fireplace. Updated with new flooring, windows, doors, and fresh paint, this space is ready for multi-generational living, or a rental suite. Step outside and find a rare treasure: a backyard that doesn't face more houses, but opens to lush green space - your own private slice of nature. Two mature pear trees stand proudly, offering juicy fruit all summer long. Set on the desirable side of the street, the location is unbeatable: close to top schools, parks, shopping, places of worship, Hwy 401, the DVP, and just steps to Warden & Lawrence public transit. Here, neighbours know each other by name, children play on quiet streets, and retirees share stories on front porches. Whether you're searching for a forever family home or a smart investment, 154 Tower Dr is a place to create memories, share stories, and begin a new chapter of your own. (id:60365)
1188 Drinkle Crescent
Oshawa, Ontario
Stunning 1-Year-Old Detached Home in Harmony Creek, Oshawa (Eastdale Community)Welcome to this beautifully upgraded detached home offering approximately 3,300 sq. ft. of living space in the highly desirable Harmony Creek area. Featuring over $40,000 in builder upgrades, including premium Kitchen Aid appliances, this elegant 4-bedroom, 5-bath home showcases separate living and dining rooms, a soaring high-ceiling family room with a cozy gas fireplace, and a modern kitchen with quartz countertops, a stainless-steel double sink, and a breakfast bar. The finished basement includes a 3-piece washroom and only needs a kitchen to become a perfect rental suite or in-law space. Additional highlights include engineered hardwood flooring on the main level, a spacious laundry/mudroom with garage access, and bright bedrooms with double closets two with ensuites and an upgraded primary suite with a walk-in closet. located close to parks, schools, Harmony Creek Trail, shopping centers, restaurants, transit, and Highway 401/407, this exceptional home offers comfort, convenience, and luxury living. (id:60365)
46 Canmore Boulevard
Toronto, Ontario
P-O-W-E-R O-F S-A-L-E! POWER OF SALE! This beautiful 4-bedroom home in desirable Highland Creek features a bright, south-facing detached property with direct access to a double garage and a convenient side entrance. The finished basement includes 4 bedrooms, a kitchen, Laundry and a separate entrance perfect for extended family or potential rental income. Transit is a breeze with a public bus stop just a short walk away, and its conveniently located near Morrish Public School, parks, U of T Scarborough, Centennial College, and Highway 401 all just minutes away. Property is being sold As Is, Where Is. (id:60365)

