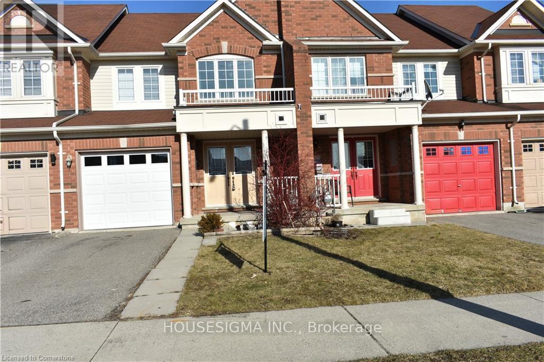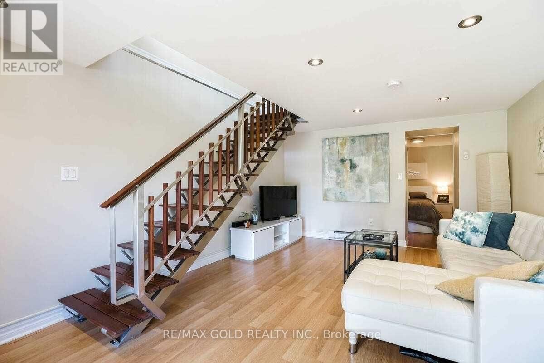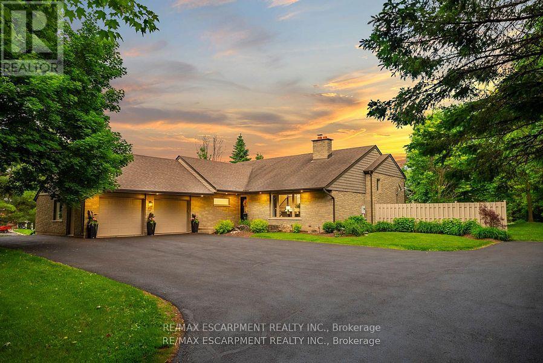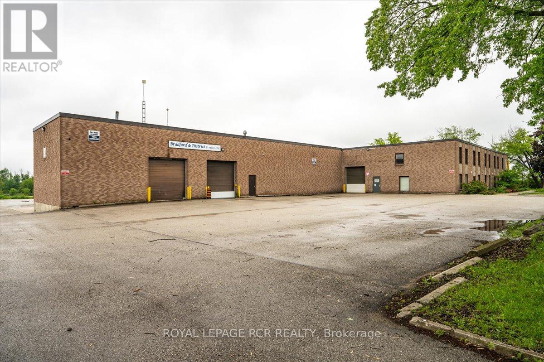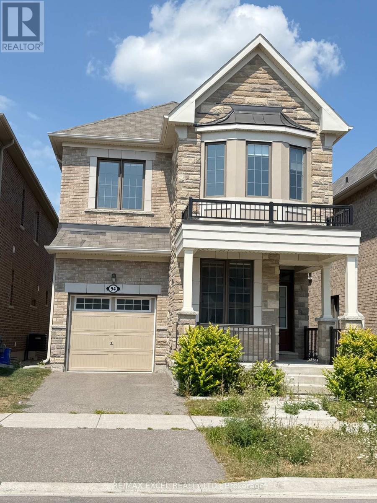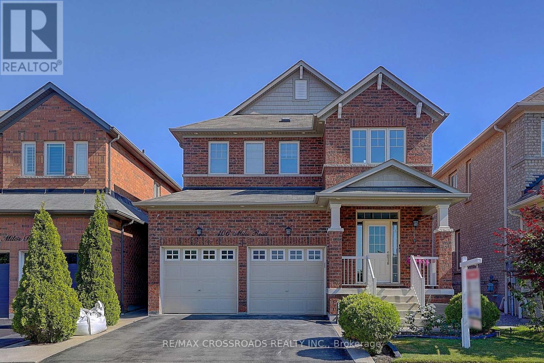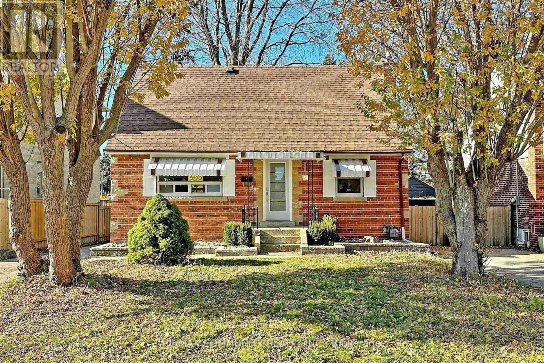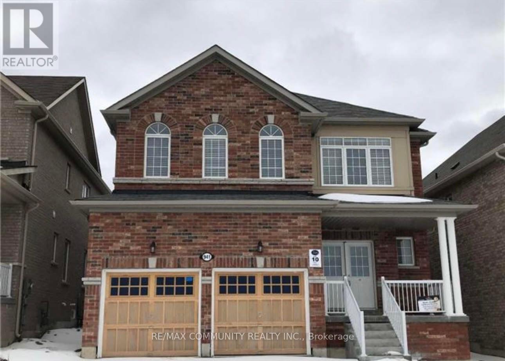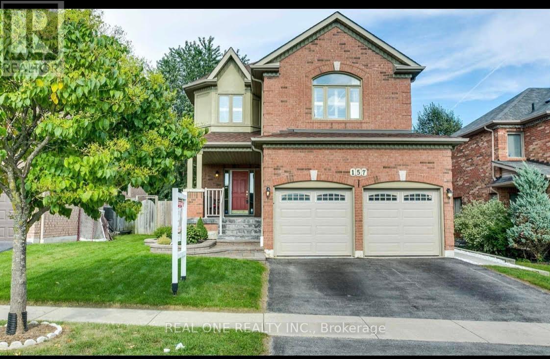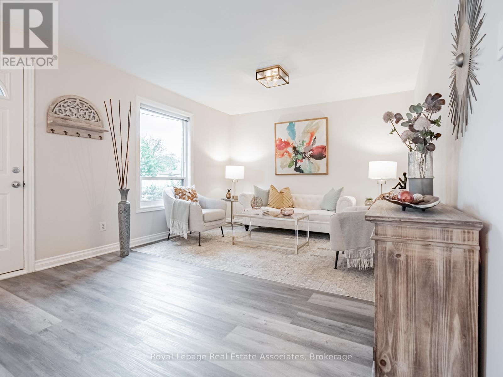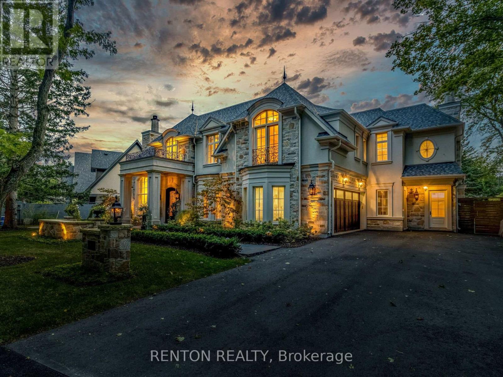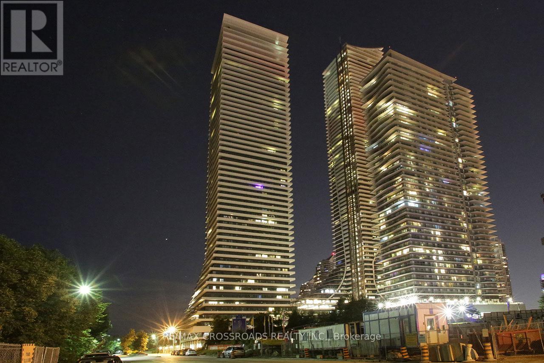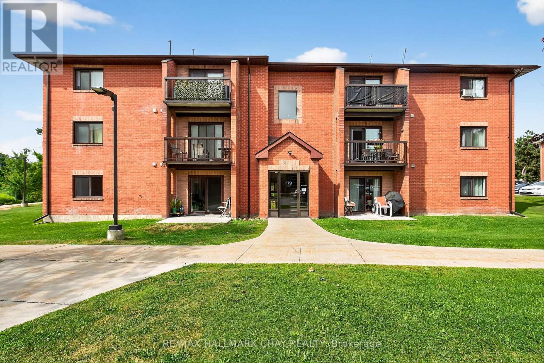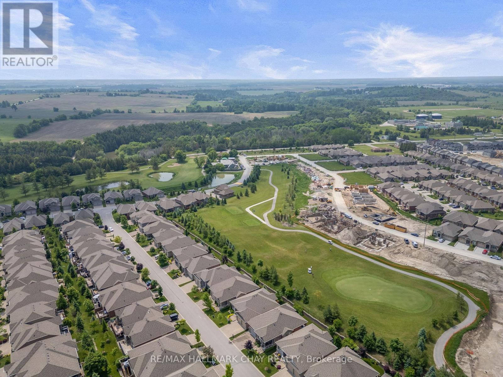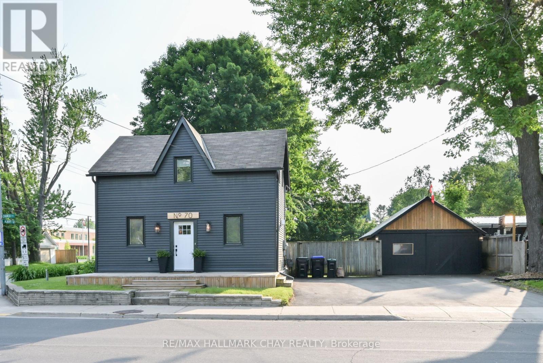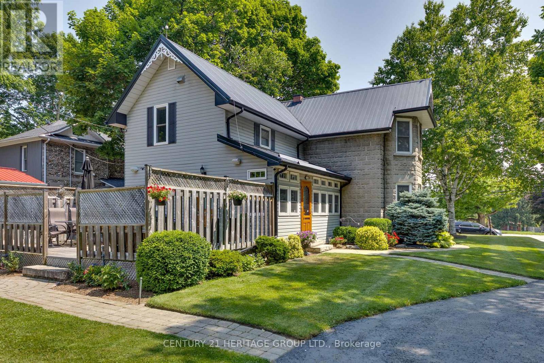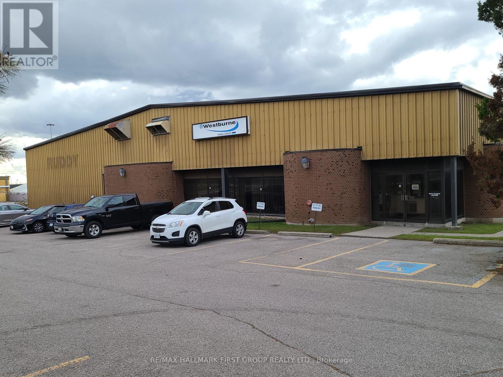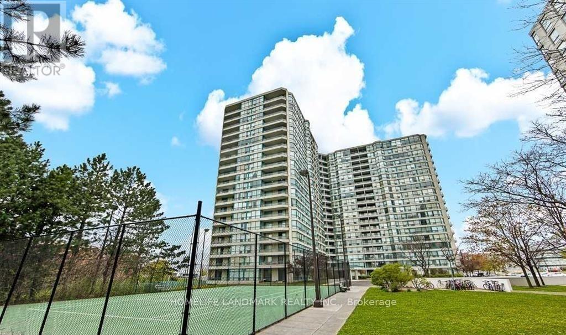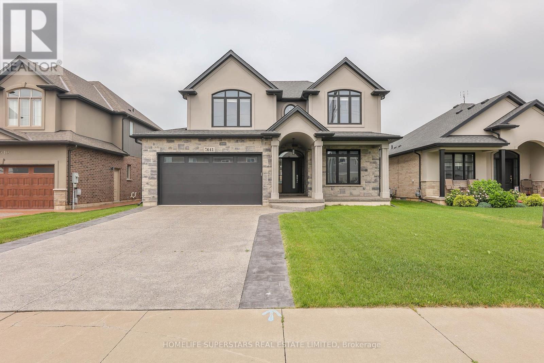16 Elsinore Street
Brampton, Ontario
(((Yes Its Priced to Act Now)))Absolutely Gorgeous Detached All Brick Home On 45.50 Ft Lot, Approx 2900 Sqft above Grade With 4+2 Bedroom ((Two-Unit Dwelling Basement Apartment))Just 7Yrs New Home !! Perfect Location, Just Min Walk to Mount Pleasant Go Stn !! Meticulously Upgraded Home !! 9Ft Ceilings On Main Fl, Crown Molding, Hardwood Floor & Smooth Ceilings All Over The House !! Living, Dining & Family All Separate On Main Floor. Modern Kitchen With Huge Island & Wine Rack, Long Cabinet in the Kitchen & Quartz Countertops All Over the House !! Gas Fireplace And Stone Wall in Family Rm, Hardwood Stairs Leads to Upper Level, Huge Master Bedroom With 6pc Ensuite,2 Sinks, Free Standing Tub, Glass Shower, Huge W/I Closet With Organizer, Huge Windows For Tons Of Sunlight. 2nd Master Has Its On 4Pc Ensuite, 2nd Floor Laundry,3rd & 4th Bed Has Semi-Ensuite, Large Windows & Custom Blinds All Over the House!! Huge Approx. 1080 Sqft Legal Bsmt with Huge Open Concept Kitchen, Upgraded Fl, 2 Bed & 2 Full Bath in Professionally Finished Bsmt !! A Must See Home !! (id:60365)
3319 Mikalda Road
Burlington, Ontario
Welcome to this two storey 3-bedroom, 2.5-bathroom townhome in the highly desirable Alton Village community. This bright and spacious home features brand new flooring in the living room and an open-concept layout thats perfect for both everyday living and entertaining. Upstairs, the primary bedroom offers a private retreat with a 4-piece ensuite and a walk-in closet. Two additional bedrooms provide plenty of space for family, guests, or a home office. Enjoy inside-entry to the garage, ample storage with the unfinished basement. Conveniently located close to top-rated schools, parks, shopping, and major highways. Available for immediate possession move-in and make it yours today! (id:60365)
3001 - 5105 Hurontario Street
Mississauga, Ontario
Welcome to Canopy Towers at 5105 Hurontario St! This brand new, never-lived-in 1+1 bedroom, 2 bathroom suite offers 658 sq. ft. of modern living space on the 30th floor with breathtaking views. Featuring a spacious and functional layout, the unit includes a bright living area with floor-to-ceiling windows, a walk-out balcony, and sleek finishes throughout. The primary bedroom comes with its own 3-piece ensuite, while the versatile den can serve as a home office or guest space. Enjoy brand new stainless steel appliances, high ceilings, and stylish flooring throughoutno carpet. Building amenities include an indoor pool, state-of-the-art gym, party room, outdoor terrace, and more. Located in the heart of Mississauga, you're just minutes from Square One, parks, restaurants, public transit, and highways. (id:60365)
318 Hansen Boulevard
Orangeville, Ontario
3 Bed 3 Bath Detached on a Big 54.28Ft by 121.02Ft Lot. All-Brick 2 Storey Well-Maintained 2 car Garage W/ Sought After Area Close To Shops, Amenities And Dog Park! Perfect for Families with kids and For Those Looking For Multi-Generational Living! . Mature Trees Offer Privacy, Fenced Yard is a delight While You BBQ Or Relax On The Deck (2 Double Wide Driveway). Well sized backyard, Cozy Inviting large Patio with Pergola. Bright Kitchen W/ Walk-Out from Living room , lots of natural light. Lower Level Recreational Room with Walk out to backyard With Oversized Above Grade Windows ,To Let The Light Shine In. A Good Sized Primary Bedroom with his and hers Closet, 2 other bedrooms are Specious With Ample Closets in every bedroom and Storage ! Kitchenette in the basement ! Walking Distance To Island Lake. Close To Hwy 10 For Commuting. Move in and enjoy! (id:60365)
Bsmnt - 285 Fiona Terrace
Mississauga, Ontario
Beautiful, clean, and well-maintained one-bedroom basement apartment located in the heart of Mississauga Valleys. This quiet, cozy space is perfect for a single professional seeking comfort and convenience. Enjoy a peaceful bedroom, a serene garden view, and access to a lush backyard oasis. Just minutes from the highway, major shopping centres, groceries, transit, and more. A rare find in a prime neighbourhood. Furnished or unfurnished optional. (id:60365)
17015 Heart Lake Road
Caledon, Ontario
A ONE OF KIND ONE BEDROOM APARTMENT OVER TWOLEVELS. Available on Estate property on top of the Escarpment in the beautiful Caledon Hills. Prestigious location; nestled in the heart horse country. Newly beautifully landscaped grounds. Professionally interior designed 1 bedroom apartment. Magnificent view from the upper level kitchen area, with walk-outs to a new private 12 x 20 ft sun filled deck with10 foot Sunbrella, overlooking the grounds and a spring fed pond. Plenty of wildlife. This unit includes new appliances, 3 piece bath. Stainless steel and Brazilian cherry wood staircase that leads down to the living room with walk-out to private patio. Close to Caledon Ski Club. Bruce Trail just minutes away! Great cross country skiing, snowshoeing, biking and walking trails available in the immediate area. Perfect for a responsible, professional, mature single person, no couples, looking for peace and a serene environment after a hectic day at the office. This property offers a security surveillance system with private gated entrance. Just 45 minute drive to old City Hall (Toronto), and 10 minutes north of Brampton. Includes microwave and private laundry facilities. Outdoor parking is included. Hydro and Cable not included. (id:60365)
C-105 - 243 Perth Avenue
Toronto, Ontario
Welcome to Suite C105 at 243 Perth Ave, a rare 2-bedroom, 2-bath residence in the sought-after Arch Lofts. This suite stands out with its expansive 460SF, private grade-level terrace, a true extension of your living space. Whether you are entertaining, gardening, or simply relaxing outdoors, this one-of-a-kind terrace offers a private urban oasis rarely found in condo living. Inside, Scavolini kitchen, built-in appliances, clean architectural lines, and modern finishes/design, create a stylish yet comfortable atmosphere. The primary suite is complete with a spa-like ensuite and view of the garden terrace, providing a serene retreat. One car underground parking space and 2 lockers add everyday convenience. Set in the heart of the Junction Triangle, Arch Lofts combines peaceful residential living, in a boutique building, with unbeatable city access. Just steps from Bloor GO/UP Express, making downtown or Pearson Airport commutes, a breeze. Stroll to Sterling Roads arts and culture hub for a coffee and visit to the MoCa, the West Toronto Railpath, or explore the areas cafés, breweries, and restaurants that give the neighbourhood its unique character. With High Park, Roncesvalles, Bloordale, and the Junction all nearby, this location offers the best of Toronto living at your doorstep. (id:60365)
2038 15th Side Road
Milton, Ontario
As you approach 2038 15 Side Road, you're immediately welcomed by a long, tree-lined driveway framed by mature maple trees - there's a sense of privacy and tranquility even though you're just minutes from the city. Set on over an acre of land, this property provides space, seclusion, and convenience in an exceptional setting. The home has been thoughtfully renovated throughout. The kitchen features all-new custom cabinetry, quartz countertops, and a newly installed window overlooking a composite deck - perfect for outdoor dining and entertaining. The stunning hardwood floors have been professionally sanded, stained, and finished with tongue oil, while the lower level is enhanced with high-pile carpet. Upstairs, built-in cabinetry in the bedrooms maximizes storage while maintaining a clean, tailored aesthetic. Popcorn ceilings have been professionally removed and refinished, and upgraded lighting pot. lights. and designer fixtures have been installed throughout. Window coverings and drapery are all custom-fitted. The lower-level bathroom has been fully renovated, and the geothermal heating(fantastic for energy savings) system has been recently serviced for efficiency and reliability. With three bedrooms on the upper level and two additional bedrooms in the walk-out lower level, you've got plenty of space for family and friends. The basement receives tons of natural light and functions as an additional living space- a fantastic space for guests, a home office, or multi-generational living. Outdoors, the property continues to impress with a heated pool and hot tub. This is Muskoka in the city...combining over an acre of land with quality craftsmanship, privacy, and proximity to amenities, you can enjoy a peaceful, retreat-like lifestyle within close reach of the city. (id:60365)
207 - 70 Baycliffe Crescent
Brampton, Ontario
Absolutely Gorgeous 2 Bedroom 2 Bathroom Unit In Mount Pleasant Village. Beautiful Park View, Steps To Mount Pleasant GO Station and Transit, Granite Countertops in kitchen, No Carpet, Pot Lights, Upgraded Shower In Master Bedroom, Huge Balcony To Enjoy Outdoors, Beautiful View Of The Mt. Pleasant Square, Ensuite Laundry, Walking Distance To Many Amenities Like School, Shopping Plaza, Library. Unit comes with 1 Parking spot and 1 Locker. 2nd Parking is available for additional price. (id:60365)
206 - 15 Water Walk Drive
Markham, Ontario
Luxury Suite At Riverside Condo Very Spacious 1 Bed + Den With A Huge Terrace Facing The Courtyard. 10Ft Smooth Ceiling With Open Concept Kitchen W S/S Appliances With Glass Cooktop, Ceramic Backsplash And Quartz Countertop. Newly Paint!! Amazing Amenities Incl 24Hr Concierge, Rooftop Bbq, Infinity Pool, Guest Suites. Minutes To Hwy 7/404/407. Top Ranking Unionville High School, Walking Distance To Public Transit, Restaurants, Banks, Grocery, Theatres. (id:60365)
355 Dissette Street
Bradford West Gwillimbury, Ontario
Great location within Bradford. Close to all amenities. Close to future Bradford ByPass Highway and Yonge Street interchange. Heavy power supply. Large 2.9 acre lot (Extra acre of land for outside storage). Multiple loading doors. Manufacturing, Warehousing, flexible zoning. (id:60365)
223 Bilbrough Avenue
Aurora, Ontario
GOOD LOCATION! Welcome to your dream home! This bright and spacious residence features an open-concept design with soaring 9' ceilings on the main level, creating an airy, elegant atmosphere. The kitchen is with granite countertops, a stylish backsplash, extended cabinetry, new stove and a generous pantry, perfect for culinary creations and gatherings.Step out from the walk-out basement into your beautifully landscaped, fully fenced backyard, offering a private garden oasis ideal for relaxing and entertaining. The manicured front and backyard add to the homes impressive curb appeal.A perfect blend of luxury, comfort, and convenience in one of Auroras most desirable neighborhoods! (id:60365)
9 - 1 Bond Crescent
Richmond Hill, Ontario
Brand New Modern Townhome in a Beautiful Community!Welcome to this stunning newly built townhome offering soaring ceilings, contemporary finishes, and an abundance of natural light. This well-maintained home features an open-concept layout perfect for modern living. Low maintenance fees make ownership even more affordable!Located in a highly desirable neighborhood surrounded by parks, scenic walking trails, and family-friendly amenities. Whether youre enjoying quiet mornings at home or exploring the outdoors, this home has it all.Dont miss your chance to live in one of the most charming and well-connected communities in the area!. Unit is also available for $3400/month fully furnished (id:60365)
43 Hyderabad Lane
Markham, Ontario
Don't Miss it! Corner unit 2 car garage Contemporary style Town home with three levels of practical living space nested in popular Greensborough community. Open concept living /dining room with 10 ft. smooth ceiling & sun filled South-Facing large windows, a modern Family-sized Maple Kitchen w/quartz counter finishes, ample tall cabinetry, backsplash, stainless steel appliances, & a walk-out to an open-air Terrance ready for outdoor lounge & BBQ fun. Lower level, with welcoming 9 ft. ceiling, finished w/ a spacious recreation space, 2pc Bath & above-ground large window (makes perfect use as Home Office) with separate entrance door & a walk-out access to Garage & rear laneway driveway. All Wood floor throughout. Prime location w/ close proximity to Mount Joy Go Train Station, Swan Lake Park, all the shops & restaurants Markham Road & 16th Ave corridor has to offer. (id:60365)
94 Hartney Drive
Richmond Hill, Ontario
Elegant 4-Bedroom Detached Home for Lease in Richmond Green. Discover the perfect blend of elegance, space, and convenience in this beautifully maintained 4-bedroom, 4-bath detached home, ideally situated in the prestigious Richmond Green neighbourhood. The heart of the home is a contemporary kitchena chefs dream featuring quartz countertops, stainless steel appliances, and a welcoming breakfast area that opens to a breathtaking backyard with tranquil pond viewsperfect for your morning coffee or weekend barbecues.This home also offers a walk-out basement, unobstructed views, and an unbeatable location:Just minutes from Highway 404, Costco, Home Depot, shopping plazas, parks, and restaurantsLocated within the top-ranking school boundaries of St. Theresa of Lisieux Catholic High School and St. Charles Garnier Elementary School (id:60365)
106 Milos Road
Richmond Hill, Ontario
*Rarely Offered! Welcome to this One-of-a-kind Beautifully Renovated Home Nestled In a Quiet Family- Friendly Court* Approx 2000sf Plus a Fully Finished Bsmt* This Freshly Painted Residence Showcases Hardwood Flooring T/O and Thoughtfully Redesigned for Functionality & Daily Comfort* Enjoy An Exceptional Family Room W/Cozy Fireplace and Large Window Framing Stunning Green Garden Views* Modern Kitchen Features a Chef Collection of Appliances, Ample Storage* Spacious Breakfast Area W/O to Private backyard* Four Bright and Generously Sized Bedrooms* Home Tastefully Upgraded W/Quality Materials * Pro Finished Bsmt W/Huge Rec Space and filled W/Natural Light from Multiple Windows* Fully Fenced Backyard W/Lots of Privacy* Direct Access To Garage* Step to Schools, Parks, Mins to Hwy 404 / Sunset Beach etc. Shows A+++ (id:60365)
90 Bellamy Road S
Toronto, Ontario
Spacious layout with 2 well-sized bedrooms. Large windows offering natural light throughout. Private, separate laundry for your convenience. Close to schools, parks, and local amenities. Easy access to public transit and major routes. (id:60365)
Basement - 941 Greenhill Avenue
Oshawa, Ontario
Spectacular Newly renovated, 2+1 Bedrooms, 1 Washroom Basement Apartment with Seperate Entranceand High ceiling Located On Most Demanding Area Of Taunton/Harmony in Oshawa. Laminate FloorsMinutes To The Smart Center With Walmart, Home Depot, Best Buy And More. Close To Schools, Minsfrom Shopping Centers, Restaurants, Hospital, College, Universities, Hwy401 and Hwy 407. (id:60365)
3 - 361 Birchmount Road
Toronto, Ontario
This stunning 5-bedroom semi-detached looking home offers nearly 1,500 sqft of beautifully maintained living space and sits on a generously sized lot. Tucked away in a family-friendly community, this home features a 2 parkings and a finished basement. Spanning two thoughtfully laid-out levels, this home blends modern finishes with functional comfort. The main floor features engineered hardwood and custom lighting. Enjoy open-concept living and dining areas, anchored by a sleek, modern kitchen with stainless steel appliances and contemporary cabinetry. Finished basement with laminate flooring & 3-Pc bath has a bedroom and a living room, making a great in-law or nanny suite. All bathrooms feature luxurious heated floors, adding warmth and comfort to your daily routine. Roof and windows are covered by maintenance, ensuring peace of mind for years to come. The backyard fence: it has permit to be built, offering the potential for added privacy and outdoor enjoyment. Minutes drive to Main, Warden, Kennedy stations, minutes walk to bus stop & schools, 5 mins to GO station, Bluffs parks, also close to downtown TO. (id:60365)
Bsement - 157 Waller Street
Whitby, Ontario
Newly Renovated 2 Good Sized Bedroom Basement Apt Featuring Separate Entry, One Parking Space, High Quality Kitchen, And Spacious Living Room. Close To One Of The Best Elementary School In Durham. Less Than 10Min Drive To Ontario Tech University, Durham College, Trent University (Durham Campus), Highway 401, Etc. Walking Distance To Public Transit, No Frills, Metro, Shoppers, Dollar Store, Fitness Centre, Etc. (id:60365)
C1- 306 - 3423 Sheppard Avenue E
Toronto, Ontario
Brand New, Luxury Bright & Spacious Condo Townhouse W/ 2 Bedrooms & 2 Bathrooms In Toronto! Bright & Spacious Layout, Living Room with W/O To Balcony. Porcelain Kitchen with Quartz Countertop & Stainless Steel Appliances. Huge RooftopTerrace. Amenities include Fitness Centre, Yoga Studio, Library Lounge, Games room, Meeting room, Dining room, and More. Walking Distance To TTC Bus Stop, Warden Sheppard Plaza, Supermarket, Restaurants, Elementary School and Parks. Mins Drive To Don Mills Subway Station, Fairview Mall, Agincourt Mall, Public Libraries. Just steps away from Hwy 404 & 401, DVP. Fully furnished house. (id:60365)
705 - 725 King Street W
Toronto, Ontario
Welcome to 725 King St W! This spacious 1-bedroom + den condo offers just under 700 sqft. of functional living in the heart of King West. As you step into the unit, you are welcomed by a large kitchen with full-sized appliances, black granite countertops, and a breakfast bar. The versatile den is ideal as a home office or dining space. The Northwest exposure fills the unit with natural light and stunning sunset views. Enjoy a 4-piece bath, a large bedroom with closet space, ample storage, and access to resort-style amenities including indoor/outdoor pools, fitness and squash courts, party rooms, plus a private garden courtyard. Steps from restaurants, parks, schools, BMO Field, Exhibition Place, Harbourfront, and TTC transit, this condo is the perfect blend of comfort and city convenience. (id:60365)
404 - 62 Forest Manor Road
Toronto, Ontario
Welcome to Suite 404 at 62 Forest Manor Rd, a bright, stylish unit in a modern building. Featuring an open-concept layout with floor-to-ceiling windows, appr.9ft ceiling, sleek finishes, laminate floors and a private balcony, this suite offers comfort and convenience in one of North York's most connected locations. The open Den can be used as home office or 2nd bedroom. Steps to Don Mills Subway Station, Fairview Mall, groceries, dining, and parks. Quick access to Hwy 401 & DVP makes commuting a breeze. Building amenities include a gym, indoor pool, courtyard with BBQ area, party room, guest suites, and 24/7 concierge. Pictures from previous listing. (id:60365)
1802 - 135 East Liberty Street
Toronto, Ontario
Stunning 2022-Built Condo In Liberty Village! This South-Facing 2-Bedroom, 2-Bathroom Modern Unit Offers Bright, Spacious Living With Clear, Unobstructed Views Of Lake Ontario, BMO Field, And City Skyline. The Unit Includes A Sleek Custom Quartz Kitchen Island, Luxury Zebra Roller Shades, And Blackout Blinds In The Bedrooms For Ultimate Comfort. Enjoy The Convenience Of Rogers High-Speed Internet, One Underground Parking Spot, And A Storage Locker Included. Situated Just Steps From The TTC, Grocery Stores, And Dining, With A 7-Minute Walk To Go Station And Easy Access To Major Highways. Top-Tier Amenities Include A Gym, Rooftop Deck, Party Room, And More! (id:60365)
99 Ranee Avenue
Toronto, Ontario
Fantastic opportunity to build your dream home! Prime location with a large 47-foot frontage. Simply remove the existing house and create your custom mansion. Walking distance to the subway, Yorkdale Shopping Centre, and several beautiful parks. Quick and easy access to Highway 401. (id:60365)
855 Wood Drive
North Perth, Ontario
Welcome to 855 Wood Drive, a standout two-storey home located on one of Listowels most desirable streets close to schools, parks, and scenic walking trails. This eye-catching home is situated on a 65' by 145' lot and offers 6 bedrooms and 4 bathrooms, blending thoughtful design, quality finishes, and incredible indoor-outdoor living. The main level features hardwood flooring throughout and is anchored by a show-stopping living room with soaring 19-foot ceilings, a cozy fireplace, and walkout doors to the backyard. The kitchen is built for both function and entertaining, complete with granite countertops, high-end appliances, an eat-in island, pantry, and open access to the dining areawhere large windows overlook the beautifully landscaped yard and an additional door leads outside. Additionally, on the main floor is a spacious primary suite with a walk-in closet and luxurious 5-piece ensuite featuring double sinks, a soaker tub, tiled shower, and an extensive walk-in closet. Upstairs, youll find four generously sized bedrooms, including a second primary-style suite with its own walk-in closet and 4-piece ensuite. The partially finished basement adds even more potential with walls in place for a future bedroom, rec room, and bathroom. Theres also a convenient walk-up to the garage. Step outside to your private backyard retreatperfect for entertaining highlights including a back patio, a deck off the shop, a stock tank pool, and a firepit area. The heated, insulated 16' x 25' shop has electricity, ideal for hobbies, projects, or extra storage. This home checks all the boxes for growing families, multi-generational living, or anyone seeking style, space, and serenity in a prime location. (id:60365)
1094 Eastmount Avenue
Mississauga, Ontario
The Little Bungalow With Big Dreams. Don't let the square footage fool you, this Lakeview cutie knows how to punch above its weight class. With 2+2 bedrooms and 2 baths, it's the kind of house that learned early on how to maximize space, charm, and functionality. Inside, the open-concept living and dining area keeps things bright and breezy, while the oversized eat-in kitchen insists on being the life of the party (and doubles as your daily coffee HQ). Downstairs, the finished basement with two additional bedrooms and a separate entrance quietly hints at in-law suite potential or the perfect setup for guests, hobbies, or Netflix marathons you'll never admit to. Out back, a large private yard is practically begging for summer BBQs, garden experiments, or a hammock nap situation. The extra-long driveway handles three cars in a row, which means no more street-parking gymnastics. And being tucked at the quiet end of a dead-end street means less traffic and more neighbourly waves. Location-wise, it's hard to beat: walk to the lake, wander the nature trails, or explore the ever-growing buzz of Port Credit and Lakeview Village. The home has been lovingly maintained and updated, so while it's being sold as is, you'll find it more ready to roll than needs a rescue. Think of it as the bungalow that could - small in stature, big in possibilities, and perfectly positioned for your next chapter. (id:60365)
1491 Watersedge Road
Mississauga, Ontario
Utterly magnificent home and property on one of the most sought-after waterfront streets in Mississauga! Overlooks Lake Ontario! Steps to Rattray Marsh paradise! This home boasts 7,124 square feet of exquisite finishes! Over $800,000 spent on meticulously designed outdoor resort featuring pool, hot tub, gazebo, and covered porch/BBQ/fireplace area! Over $350,000 spent on kitchen & butler's pantry! Includes virtually all existing furnishings valued over $300,000! More than $120,000 spent on hardwood flooring! And $86,000 on railings! And $115,000 on designer closets! It goes on and on! Even comes with $50,000 Steinway piano! Primary bedroom has 398 square foot private balcony overlooking magnificently treed gardens! All 5 bedrooms equipped with private baths! 7 bathrooms. In-floor heating in basement and backyard! Lower-level nanny suite with separate entry. Sauna built for over $20,000. Cabana with kitchen and washroom cost $126,000. Terrific exercise room. Showcase basement with walk-up to resort yard! Quality build from top to bottom no expense spared. View the virtual tour, fall in love, and book your private viewing today. (id:60365)
513 - 20 Shore Breeze Drive S
Toronto, Ontario
Amazing spacious fully upgraded 2bd+tech, 2 full Bathrooms unit in high demand location, walk out to Terrace with unobstructed Lake View, large master w/ double fully mirrored closets, 9ft ceiling, upgraded flooring, 2 full shower full marble/frameless. All Miele (17k upgrade) fridge, cook top, Built-in D/W, Oven, and heavy-duty vent , 2 parking, 2 locker, designer lights, pot lights, professional window shades. Building has amazing hotel like amenities , TTC at your doorstep, shopping and restaurants, school nearby, easy direct access to Lakeshore Blvd. and Gardiner Expressway. (id:60365)
246 Winfield Terrace
Mississauga, Ontario
This beautifully maintained 3-bedroom, 2.5-bathroom detached home with a finished basement is located in one of most desirable area at Mississauga (Hurontario & Eglinton). Backing directly onto a school with no rear neighbors. This home offers both privacy and a serene view. Featuring elegant wood flooring throughout the main and second levels, the bright open-concept design includes a spacious family and dining area that overlooks the backyard, a separate living room, and a modern kitchen complete with a large island and direct access to a generous wooden deck and beautifully landscaped backyard perfect for entertaining or relaxing. The second floor offers a spacious primary bedroom with a 4-piece ensuite and closet, plus two additional bedrooms, each with its own large closet and access to a shared 4-piece bathroom. The finished basement expands the living space with a large recreation area and a separate enclosed room ideal as a guest bedroom or home office. Enjoy the convenience of being just minutes from the upcoming Hurontario Light Rail Transit (LRT), Square One Shopping Centre, schools, parks, transit, and Ocean Supermarket. (id:60365)
53 Biscayne Crescent
Orangeville, Ontario
BEAUTIFUL BACKSPLIT HOME IN A GREAT FAMILY AREA WEST-END ORANGEVILLE AREA. THIS HOME IS MOVE-IN READY AND FEATURES A GREAT OPEN CONCEPT LAYOUT. LOVELY KITCHEN AND LIVING AREAS. CARPET FREE! WALK-OUT FROM LOWER TO LOVELY BACKYARD AREA WITH UNIQUE GAZEBO. NICE BEDROOMS ON UPPER WITH 4 PEICE WASHROOM. PRIMARY BEDROOM HAS A LARGE WALK IN CLOSET. 2ND BEDROOM ALSO HAS A WALK IN CLOSET. GAS FIREPLACE IN LOWER AREA. MANY POT LIGHTS THROUGHOUT THIS HOME. BASEMENT IS FINISHED AND OFFERS AN ADDITIONAL BEDROOM AREA. THIS IS A GREAT WEST SIDE AREA OF ORANGEVILLE CLOSE TO MANY AMMENITIES , ALDER ARENA, LOTS OF SCHOOLS AND PARKS CLOSE BY (id:60365)
B4 - 179 Edgehill Drive
Barrie, Ontario
Welcome to this bright, inviting main floor 2 bedroom condo located just minutes from shopping, dinning, schools and easy access to the 400 hwy. Main floor living means no stairs as well as a convenient walkout terrace. Carpet free for clean, easy maintenance. Internet, Cable TV, parking, yard maintenance and snow removal are all part of the condo fees for some added benefits. (id:60365)
97 Topham Crescent
Richmond Hill, Ontario
Discover this beautiful 4-bedroom, 3-bathroom home in the highly sought-after Westbrook neighborhood. Perfect for families, it is just steps from top-rated schools and surrounded by lush, mature trees and meticulously landscaped gardens. Enjoy convenient access to Highway 404, making your commute a breeze. This home combines comfort, style, and an unbeatable location ideal for family living. (id:60365)
48 Lord Durham Road
Markham, Ontario
Luxurious end-unit freehold townhome, featuring a private elevator and an expansive 400 sq. ft. terrace in the heart of Downtown Markham. Offering approximately 3,674 sq. ft. of living space, this home boasts a primary bedroom with a six-piece ensuite, walk-in closet, and private terrace access. The main floor features soaring 10-foot ceilings, while the finished walk-out basement with a separate entrance offers 9-foot ceilings and additional living space. A two-car garage equipped with a Tesla charger provides convenience, along with ample storage. Perfectly situated near top-ranked schools, Highways 407 and 404, supermarkets, GO Station, VIVA transit, YMCA, theatre, restaurants, and more, this property combines elegance, comfort, and an unbeatable location. (id:60365)
17 Hillcrest Drive
New Tecumseth, Ontario
If you're looking for a low-maintenance lifestyle without the high-rise feel, 17 Hillcrest Drive in Briar Hill offers the best of both worlds. This semi-detached bungalow is part of a welcoming adult community in Alliston, where comfort, space, and ease come together seamlessly. Inside, you'll find hardwood floors, 9-foot ceilings, and pot lights throughout the main level. The front-facing kitchen features granite countertops, a bright eat-in area, and plenty of storage. The open-concept living and dining area is warm and inviting, complete with a gas fireplace and walk-out to a private back deck bordered by mature trees.The primary bedroom includes a walk-in closet and a spacious ensuite with a soaker tub and a large walk-in shower with bench. A main floor powder room adds extra convenience for guests. Downstairs, the finished lower level expands your living space with a large rec room featuring a wet bar and second gas fireplace perfect for entertaining or relaxing. You'll also find a guest bedroom, home office, full bathroom, and a laundry room with built-in cabinetry, plus lots of smart storage throughout. As part of Briar Hill, residents have access to a 16,000 sq.ft. community centre, with the option to join Nottawasaga Resort just minutes away for golf, gym, pool, and more no obligation required. This is easygoing, spacious condo living with all the comforts of home. (id:60365)
70 Church Street S
New Tecumseth, Ontario
Welcome to this stunning, move-in ready detached century home located right in the vibrant heart of Alliston! Double Wide Lot with Potential to Sever! Fully renovated from top to bottom with no detail overlooked, this home combines modern design, quality craftsmanship, and a prime location. Step inside to discover a bright and airy open-concept layout featuring brand new flooring, pot lights, and stylish finishes throughout. The custom kitchen is a chefs dream, boasting quartz countertops, High end stainless steel appliances, gas stove, sleek cabinetry, and a spacious island perfect for entertaining. Spacious living room with built in napoleon gas fireplace, built in storage and pot lights.Gorgeous Main floor laundry/mudroom with custom sliding door and 2pc powder room.Upstairs, you'll find generously sized bedrooms with closets and beautifully updated bathroom with freestanding tub and glass steam shower, towel warmer and Tv.Outside, enjoy a private backyard perfect for summer gatherings or cozy evening fires. Fully fenced yard with 2 side gates, and new rear deck and pergola . Fully finished, heated and insulated detached garage currently used as a private home gym. All major systems have been updated including Furnace, AC, 200amp panel, siding/soffits, windows, doors, napoleon gas fireplace and more, giving you peace of mind for years to come. 2 separate newly paved driveways with extra parking for trucks, trailers and toys. Located within walking distance to downtown , shops, restaurants, schools, and parks! (id:60365)
9 George Bogg Road
Vaughan, Ontario
LOCATION! LOCATION!! LOCATION!!!If you are looking for a quiet neighbourhood, very close to transit and well laid out spacious freehold modern townhouse: Please look no more. This well updated townhouse has everything going for it, a visit will convince you. (id:60365)
57 Tribbling Crescent
Aurora, Ontario
Welcome To 57 Tribbling Crescent, A Stunning Two-Storey Gem, Strategically Located In The Prestigious Community Of Hills Of St. Andrew In Northwest Aurora! This Charming, Bright & Fully Detached Property Sits On Approx. 50 Ft Premium Wide Lot W/No Sidewalk & Boasts Over 2,000 Sqft Of Total Living Space, Featuring Double Car Garage W/Remotes, Interlocked Pathway, A Welcoming Enclosed Porch, Sun-Filled 3+1 Bdrms & 4 Upgraded Baths. The Beautiful Kitchen C/W Ceramic Tiles, Granite Countertops, Backsplash & Stainless Steel Appliances, W/O To A Huge Patio & Gorgeous South Exposure, Fully Fenced, Professionally Landscaped & Interlocked Backyard, Just Perfect For Gardening Lovers & Family's Enjoyment. Open-Concept Living & Dining Rooms W/Bay Windows & Cozy Gas Fireplace. Gleaming Hardwood Floors & Pot Lights Thru-Out Main Floor. Upgraded & Stained Staircase. A Beautifully Finished Bsmt W/Vinyl Flooring, One Bdrm, Spacious Rec Rm & Full Bath, Ideal For Office Space & Family's Entertainment! This Fabulous Home C/W Central Vac, Direct Access To Garage From Backyard, Newer Furnace, AC, HWT & Roof (2020). Great Neighborhood, Steps Away From Top-Rated Schools, Parks, Walking Trails, Golf Clubs & Shops. Minutes To Transit, Hwy 400 & 404. This Is A Place To Be Called Home W/Lots Of Potentials!!! (id:60365)
19 Malone Road
Georgina, Ontario
Welcome to Jackson Point! Great opportunity for the smart buyer looking for a bungalow in a high demand area. 2 bedrooms. Open-concept kitchen, living and dining room, ideal for both daily living and entertaining. Enjoy seamless indoor-outdoor living with a walkout to a spacious deck with view of Lake, perfect for morning coffee or evening gatherings. The property also features a finished walkout basement, providing extra living space for a home office, recreation room, or guest suite. Situated on a generous 100' x 150' lot, there's plenty of room for outdoor activities and gardening. Outdoor Sauna (as is). Plus, you're just a short walk to the lake, offering easy access to waterfront enjoyment. Don't miss this opportunity to turn this house into a home! (id:60365)
20314 Leslie Street
East Gwillimbury, Ontario
This impressive century home is brimming with charm. Situated on a spacious, nearly 1-acre lot with towering mature trees, it offers ample room for outdoor activities. The home was renovated down to the studs, new wiring and electrical plugs, 200 - amp service, metal roof, insulation, plumbing, custom made ductwork, custom made BC Douglas Fir wood trim and doors throughout the house., Large closets, high ceilings, windows, custom- made bathroom cabinets and custom-made kitchen cabinets all keeping in mind the charm of the original century house. Whole house gas generator in case of hydro interruption, owned tankless water heater, central vacuum system, alarm system, new furnace and newer air conditioner. Additionally, a very large heated (gas furnace) two storey carriage house with electricity (100 amp) can be utilized as a workshop or a space for hobbies or renovate into a living space or space for your home based business. It is conveniently located just 3 minutes from the 404 and 10 minutes from East Gwillimbury GO. A new Queensville Elementary School has been built for the area on Walter English Drive for the children starting September. Don't miss the opportunity to make this one-of-a kind home yours. (id:60365)
#4 & Outdoor Storage - 600 Thornton Road S
Oshawa, Ontario
A rare opportunity to lease budget-friendly 2nd floor office space with the added benefit of approximately 7,500 sq. ft. of unfenced outside storage. Available for only $5,550 per month + HST, this property offers exceptional value in a prime location. Conveniently situated just minutes from Highway 401 and surrounded by numerous amenities, it provides the perfect combination of accessibility, functionality, and affordability for a wide range of business needs. (id:60365)
1217 - 4725 Sheppard Avenue E
Toronto, Ontario
Welcome To Unit 1217 At The Riviera Club II By Tridel In Toronto. Spacious, Sun-Filled, 1 Bedroom + Sunroom With Southeast Views. Good size Sunroom Can Be Used As 2nd Bedroom, Big Size Laundry Room adds a lot of storage space. Walk Out To Balcony From Living/Dining room And Sunroom. Convenient Location, steps to TTC and future subway station. Easy Access To 401, Minutes drive to STC, U of T Scarborough campus. Great Amenities, Concierge, Indoor & Outdoor Pools, Tennis Courts, Billiard Room, Sauna, Gym. (id:60365)
Lower - 22 Glenside Avenue
Toronto, Ontario
This Charming 2-Bedroom Lower Level Unit Offers Modern Finishes, Open Concept Kitchen / Living Room, Newly Renovated Bathroom, And So Much More! Living Here, You Will Find Yourself Surrounded By Restaurants, Cafes, Grocery Stores, TTC... Electricity, Water And Gas Included. Washer And Dryer On-Site (Shared). (id:60365)
2703 - 20 Bruyeres Mews
Toronto, Ontario
Welcome to this stylish 2 Bedroom + Den, 2 Bathroom corner suite in the heart of Torontos vibrant Fort York neighbourhood. Sun-filled living spaces open to a wrap-around balcony, with floor-to-ceiling windows showcasing sweeping North-West views.The modern kitchen features stainless steel appliances, a centre island, and generous counter space - perfect for cooking or entertaining. The open-concept layout flows seamlessly, creating the ideal setting for everyday living, working from home or hosting guests. Both bedrooms are thoughtfully designed retreats. The spacious primary suite offers floor-to-ceiling windows, a spacious closet, and a sleek ensuite for your comfort. The second bedroom is bright and versatile, with its own walk-out to a private balcony - perfect for morning coffee or fresh air at the end of the day. Located just steps from the Loblaws flagship store, LCBO, Shoppers Drug Mart, and minutes to Waterfront, King West, City Place, and Liberty Village, you're truly at the centre of it all. With the TTC at your doorstep, the Financial District, Rogers Centre, CN Tower, and more are just minutes away. Multiple parks and green spaces nearby offer the perfect balance of urban and outdoor living. This is city living at its finest! (id:60365)
809 - 500 Dupont Street
Toronto, Ontario
Welcome to Oscar Residences a boutique luxury building in the heart of Torontos prestigious Annex neighbourhood! This bright and modern 1-bedroom + study suite offers soaring 9 ceilings, sleek finishes, and floor-to-ceiling windows that fill the home with natural light. The open-concept kitchen is beautifully designed with quartz countertops, porcelain backsplash, and integrated stainless steel appliances, making it perfect for both everyday living and entertaining. Residents of Oscar enjoy premium amenities, including a designer fireplace lounge, theatre room, chefs kitchen, outdoor dining terrace, and fitness studio with Freemotion iFit Virtual Training. This location is unbeatable just a short walk to Dupont Subway Station, George Brown College, Casa Loma, U of T, and steps to cafes, restaurants, and shops. (id:60365)
2210 - 8 Mercer Street
Toronto, Ontario
Come live at the "Romantic Modern" Mercer with its layered expression of brick, stone and glass! The Contemporary Open Concept living with 1 bedroom, 1 bath plus locker in the Mercer downtown entertainment district features modern finishes with 9' ceilings, floor to ceiling windows and a walkout to a large 90 sq ft balcony overlooking an unobstructed sunny south west view. Breathe in the fresh air on your 22nd floor balcony and enjoy the amazing city view of Toronto downtown! Enjoy amenities in the building: exercise room, party room, spacious 10,000 sq ft rooftop terrace on the 6th floor overlooking the city! 100 walk score with minutes to the St Andrews Subway Station, Streetcar, Financial District . An amazing entertaining and fun downtown lifestyle awaits you there at the Mercer with shops, restaurants, theatres, CN Tower, TIFF, Rogers Centre, PATH. Perfect for first time homebuyers or retirees or investors. (id:60365)
813 - 33 Bay Street
Toronto, Ontario
Luxury Living at Pinnacle Centre Downtown Toronto's Finest! Experience urban sophistication in this stunning 1+1 bedroom condo at the prestigious Pinnacle Centre. Sun-filled and west-facing, this 629 sq. ft. unit offers a functional layout designed for both comfort and style. Enjoy world-class amenities, including a 70-ft indoor lap pool, fitness center, running track, tennis & squash courts, putting green, theatre, cyber lounge/business center, yoga room, and guest suite. Nestled in Toronto's vibrant South Core, it is just steps from Union Station, the waterfront, Financial and Entertainment Districts, the CN Tower, St. Lawrence Market, and more! Don't miss out on this exceptional opportunity to live in the heart of the city. (id:60365)
7641 Drummond Road
Niagara Falls, Ontario
Your New Home Awaits! A Custom-Built Home Located in a Prestigious & Highly Sought After Quiet and Well-Connected Neighbourhood. Only an 8 Minute Drive to the Breathtaking Attraction of Niagara Falls. A 2 Minute Walk to a Golf Club. This Stunning Custom Build Is Designed with Soaring Ceilings and a Modern Open Concept Design. Natural Light Throughout the Whole Home! No Expense Has Been Spared - Engineered Hardwood Floors Throughout, Built-in Ceiling Speakers in Multiple Rooms and Backyard, Spacious Dining Room, Custom Built Feature Gas Fireplace, Wired Access Point, Main Floor Laundry/ Mudroom, Chefs Inspired Kitchen W/ Custom Fixtures/ Cabinetry & Matching Stainless Steel Frigidaire Appliances. Your Kitchen Walks Out to A Beautiful Backyard Featuring a Custom Covered Porch Space. The Elegant Glass Staircase Leads to A Spacious Second Floor With 4 Bedroom. Grandiose Master Bedroom with Walk-in Closet. Spa Like Bathroom with Heated Floors. This Home Is Packed with Premium Upgrades and Features with Luxury and Practicality in Mind. (id:60365)


