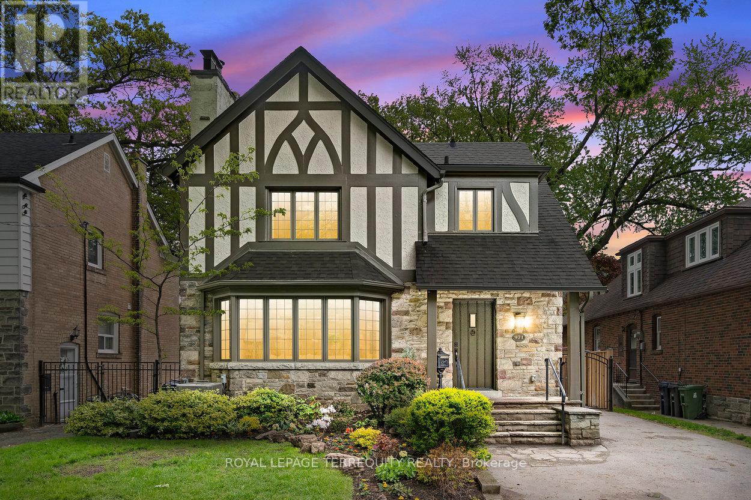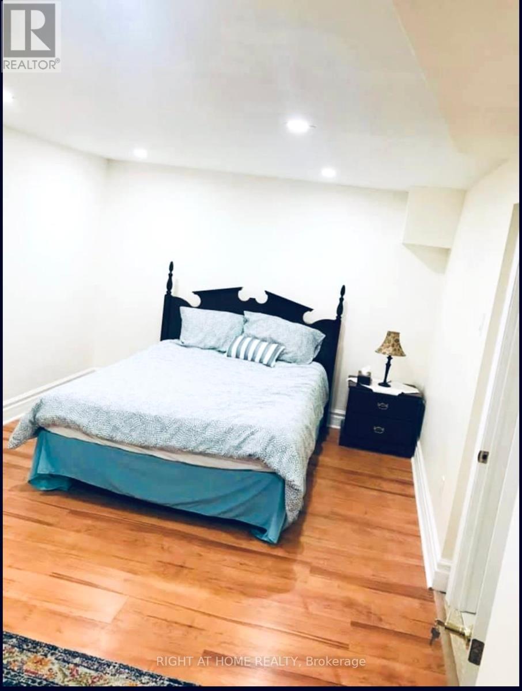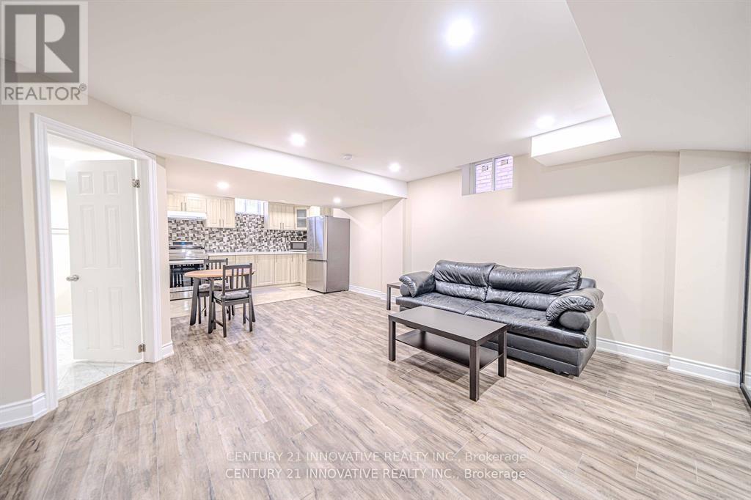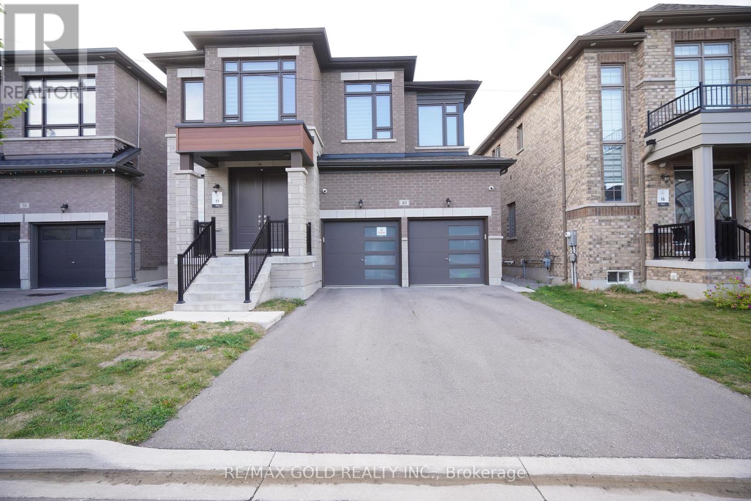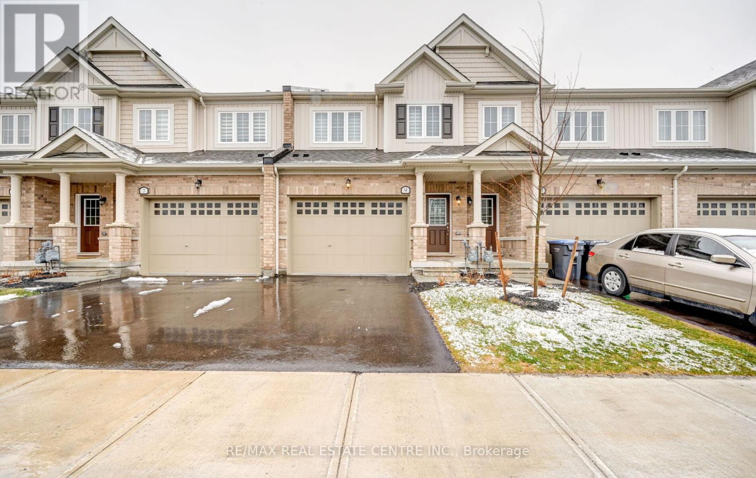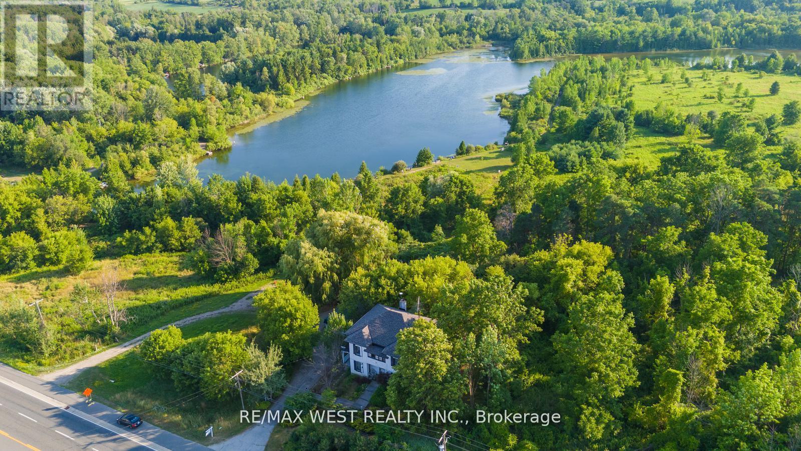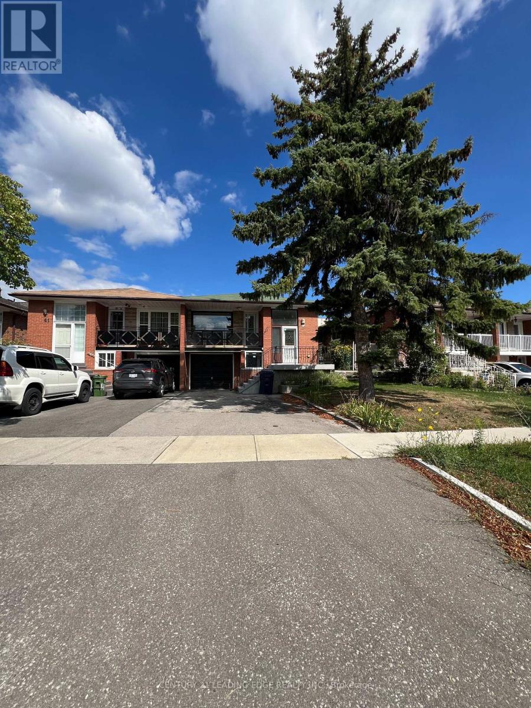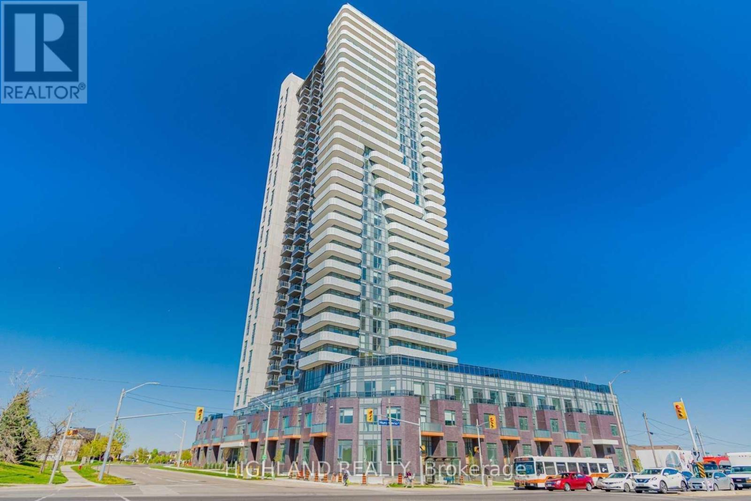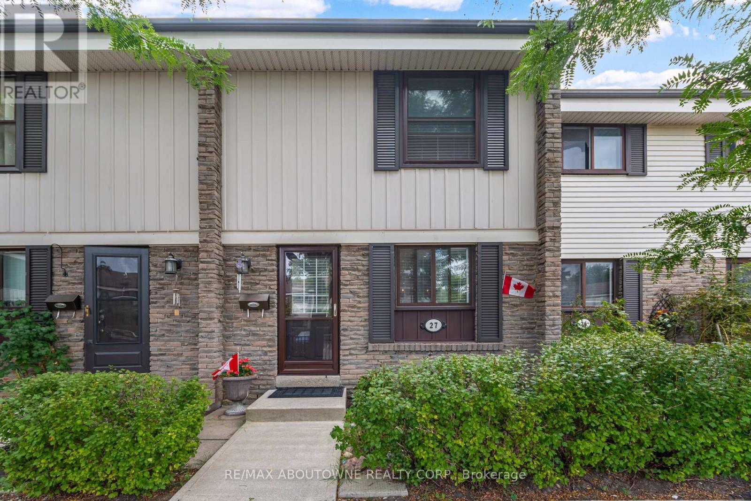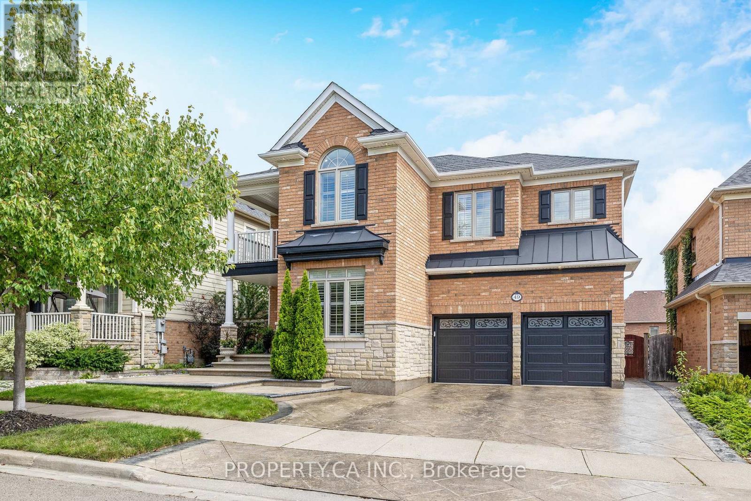971 Royal York Road
Toronto, Ontario
Moments from Bloor St W in Toronto's prized Kingsway enclave, 971 Royal York Road is effectively brand new - taken to the studs and rebuilt in 2025 under a celebrated local architect with first-rate materials throughout. Roughly 2,950 sq ft unfold across three luminous levels on a 40 x 146 ft lot, while a detached two-car garage has amazing potential as a future garden suite. With 3 + 1 bedrooms and 4 refined baths, this residence strikes the ideal balance of space and sophistication. Inside, craftsmanship is non-negotiable: solid 3/4-inch oak floors, bespoke millwork and elegant mouldings, two gas fireplaces, and in-ceiling Bowers & Wilkins speakers backed by whole-home automation pre-wire. The chef-calibre Hazelton Kitchen pairs Sinter stone porcelain counters with Silestone/MSI quartz accents, slide-out pantries, clever appliance garages, and gleaming pro-grade stainless steel: 36 Thermador fridge, 36" Thermador dual-fuel range, Bosch panel-ready dishwasher, and Panasonic built-in microwave. Everything is brand new. Upstairs, 3 tranquil bedrooms with custom closets share 2 spa-quality baths; a versatile fourth bedroom/office anchors the fully finished lower level. All baths showcase porcelain or ceramic tile, heated floors, & Kohler, Delta, or Brizo fixtures. Invisible upgrades are equally head-turning: full basement underpinning to 8' with interior waterproofing, new gravity-fed sewer line, back-flow valve, sump pump, high-efficiency HVAC with smart thermostat, 200-amp ESA-approved wiring, PEX plumbing, & premium insulation. Outside, Rain Bird-irrigated landscaping, a double driveway, fresh privacy fencing, newly stained half-timbering polish the curb appeal, plus a direct gas hookup for a BBQ for ease of use. An easy stroll to Lambton-Kingsway School & the shops, cafés, and subway on Bloor St W, this turnkey property offers discerning buyers a rare chance to own "everything-new" luxury in one of Toronto's most sought-after pockets. (id:60365)
Room#b - 289 Laurentian Avenue
Mississauga, Ontario
Beautiful furnished one-bedroom Basement Apartment, shared kitchen, Bathroom and living room. This unit has two bedrooms with a Separate Entrance. The second bedroom has a female. A Prime Location in Mississauga located in the heart of Mississauga just 5 minutes from Square One close to grocery stores banks shopping centers schools bus stops and a bus express station everything you need is right around the corner featuring, This spacious bedroom and 1 full bathroom with a bathtub a modern custom kitchen with quartz countertops large appliances included such as stove refrigerator and microwave in-suite washer and dryer for your convenience vinyl flooring throughout that is stylish and easy to maintain unlimited internet included this fully furnished apartment is perfect for professionals female or student offering comfortable living in a well-maintained space with all the amenities you need (id:60365)
Bsmt - 3145 Countess Crescent
Mississauga, Ontario
Available: November 1st. ***Fully Furnished Unit, All Utilities included*** + Parking Spot - Beautiful And Fully Upgraded Brand NewProfessional 1 Bedroom Basement Apartment In The Heart Of Mississauga. Suitable for a single tenant.Never Lived In Before! Gleaming Brand New Laminate Flooring Through Out. Spacious Living/Dining AndBedroom. Large Open Concept Kitchen With Quartz Countertops And Stainless Steel Appliances. Very BrightAnd Spacious. Perfect For A Single Tenant Or A Young Couple. Gorgeous Upgraded Bathroom With StandingShower Glass Door, Ceramic Floor And Quartz Countertops. (id:60365)
40 Lowell Crescent
Brampton, Ontario
Welcome to this stunning and spacious 3-bedroom legal basement apartment with soaring 9-footceilings, located in Bramptons highly sought-after Credit Valley neighbourhood. This premium suite offers a separate side entrance and private laundry for complete convenience. Flooded with natural light from large legal windows and enhanced by pot lights throughout, this home feels bright and welcoming. The open-concept living and dining area creates the perfect space for family time and entertaining. The primary bedroom is exceptionally spacious with large windows, ample closet space and pot lights. The second bedroom is equally generous in size, featuring large windows, pot lights, and closets, while the third bedroom also comes well-lit with pot lights. The modern kitchen boasts premium stainless steel appliances, tall cabinetry, and quartz countertops, adding both style and functionality. The 3-piece bathroom features a quartz vanity and a sleek standing shower. Atop-of-the-line washer and dryer complete the private laundry area. Perfectly located, this home is just a 5-minute walk to the nearest bus stop and close to excellent schools including James Potter PS, Lorenville PS, Worthington PS, and Jean Augustine Secondary School. (id:60365)
9 Brixham Lane
Brampton, Ontario
Client Remarks Welcome to Luxury Living in Northwest Brampton! Step Into This Stunning Newer Townhome Offering Approx. 2000 Sqft Of Modern Elegance. As You Enter Through The Grand Foyer You'll Be Greeted By The Open Concept Family Room Area Featuring Gleaming Hardwood Floors and 9-Foot Ceilings. The Heart Of The Home Boasts A Modern Kitchen With Sleek Stainless Steel Appliances and Ample Storage Space. With 4 Bedrooms and 3 Baths, Including a Luxurious Master Ensuite, This Home Provides The Perfect Blend Of Comfort And Style. Convenience Is Key With A Private Garage And A Entrance Providing Easy Access To The Home. Don't Miss The Opportunity To Make This Your Dream Home! Schedule A Viewing Today And Experience The Epitome Of Luxury Living. Your New Beginning Awaits! (id:60365)
16086 Hurontario Street
Caledon, Ontario
Century Home on a Rare Scenic Lot Backing Onto Water & Ken Whillans Conservation! Solid 4-bed brick home with hardwood floors, high ceilings, large windows, and spacious rooms. Walkout basement features self-contained in-law suite with separate entrance, kitchen, and bathroom. Detached 2-car garage, large front porch, and stunning views. Needs updating but full of potential. Ideally located just minutes to Highway 410 and Brampton, with a public school nearby, this home is surrounded by endless recreation: hike or cycle the Caledon Trailway, golf at Osprey Valley home of the RBC Canadian Open, or hit the slopes at Caledon Ski Club. Privacy, beauty, and opportunity converge at this exceptional address. A rare offering in an irreplaceable setting -- Dont miss it! (id:60365)
Main - 39 Picaro Drive
Toronto, Ontario
Bright Spacious Semi-Detached Raised Bungalow Offers 3 Bedrooms + 1 Bath, An Attached Garage, And A Private Driveway With Parking For Up To 2 Vehicles. Renovated Spotless: Hardwood Flooring Thru-Out, New Kitchen Countertops, Flooring, Paint, And Light Fixtures, Windows and Contemporary Renovated Bathroom w/Additional Stand-Up Shower. Located In A Highly Desirable, Family-Oriented Neighborhood, You're Just Minutes From Schools, Shopping, Restaurants, Hospitals, Public Transit, And Hwy 400. The Backyard Features A Mini Orchard With Two Cherry Trees And A Raspberry Bush -Perfect For Outdoor Enjoyment. (id:60365)
1120 - 8 Nahani Way
Mississauga, Ontario
Gorgeous 2 Br Plus Den With 2 Full Bath Unit In The Heart Of City.* Modern & Bright! Open Concept Split Bedroom Layout With Fantastic South View Featuring Stainless Steel Appliances, Quartz Countertop, 9Ft Ceiling, Laminate Flrs. 1 Parking And 1 Locker Included Prime Location * Walking Distance From Public Transit, Easy Access To Hwy, Shopping, School, Minutes To Sq 1 (id:60365)
10 - 336 Queen Street S
Mississauga, Ontario
DETACHED CONDO. Discover the serene private enclave of "Princess Mews" in the charming Streetsville community! This exquisite 3-bedroom, 3-bathroom detached condo is a rare find in one of Mississauga's most desirable neighborhoods. Stylishly updated, the home boasts a welcoming layout that perfectly blends comfort and sophistication. The bright, eat-in kitchen shines with premium stainless steel appliances, while the spacious primary suite offers a walk-in closet and a luxurious 5-piece semi-ensuite. The finished basement, complete with a custom-built dry bar, adds an extra dimension of style and entertainment. Step outside to one of the largest decks and yards in the complex, a true backyard paradise for hosting or relaxing. Seasonal access to the complex's pool is yours to enjoy, and lawn maintenance is included in the maintenance fee, making life that much easier. This home has seen thoughtful upgrades throughout: EV charger 2023, pot lights 2024, California shutters 2024, updated to electric fireplace 2024, mirrored doors 2024, new microwave 2024, fresh coat of paint in hallways & upstairs 2024/2025 and popcorn ceiling removal in 2024; office added in basement as well as the sleek 3-piece basement bathroom added in 2023; and a new air conditioning unit installed in 2022. With exclusive gated access to the Streetsville GO Station, this property is a commuters dream, offering unparalleled convenience. Nestled in the heart of Streetsville, you'll find yourself steps away from boutique shopping, delectable dining, and the undeniable charm of downtown. This stunning property combines location, elegance, and lifestyle don't miss your chance to make it yours! (id:60365)
6136 Ford Road
Mississauga, Ontario
Do not wait and loose this opportunity of owning a rare and unique prestigious property on a quite sought-after street with 4 beds and 3 baths, built on a pie shaped lot. The lovely Kitchen is beautifully designed to give complete privacy, but accessible to both dinning and family room. Driveway built with heart shaped concrete and asphalt. Lovely Patio built with concrete that gives wonderful relaxing comfort in summer evenings. Many many upgrades including windows, appliances, floors, washrooms, garage doors, roof shingles and kitchen. Basement with comfortable carpet floor gives a feeling of walking on the clouds. The house is fully furnished with all high end furniture and other equipment, and can be sold with all furniture and everything included. The primary king and queen's bedroom gives a view of the clean and well maintained curvy street and has a walk-in closet. Pot lights are all around. 5th bedroom provide extra living in the basement. (id:60365)
27 - 2779 Gananoque Drive
Mississauga, Ontario
Step into sophistication with this fully updated 2-storey townhouse, perfectly situated in one of Mississaugas most sought-after family-friendly Meadowvale communities. Featuring 3 spacious bedrooms, a modern chef-inspired kitchen with brand-new stainless steel appliances, and elegant finishes throughout, this home is the perfect blend of comfort and style. The sun-filled main level showcases brand-new wide-plank laminate flooring, an inviting open-concept layout, and a stunning brand-new staircase that makes a lasting first impression while adding a touch of modern elegance. Upstairs, three generously sized bedrooms await, each enhanced with fresh flooring and a timeless design that balances everyday living with boutique-style comfort. Outside, your fully fenced private backyard extends the living space into a serene retreat, ideal for summer BBQs, morning coffees, or unwinding under the stars. Residents of this well-maintained complex also enjoy premium amenities, including a sparkling outdoor swimming pool and a stylish party room. The location is unbeatable just steps to transit, Meadowvale Town Centre, and minutes to Meadowvale GO, major highways, top-rated schools, parks, and trails offering the perfect balance of convenience and lifestyle. This isn't just a home, its a lifestyle upgrade. Upgrades include: Kitchen (2025), S/S stove (2025), S/S fridge (2025), S/S dishwasher (2025), dryer (2025), fresh paint throughout (2025), laminate flooring (2025), brand-new staircase (2025), upgraded light fixtures in main hallway and upstairs (2025), and washroom fan (2025). (id:60365)
49 Playfair Terrace
Milton, Ontario
Heathwoods Hatfield Model is a rare offering in Miltons prestigious Scott neighbourhood Traditions community. Set on a wide 49-ft lot with a brick and stone façade, this home offers over 4,200 sq. ft. of finished living space across three levels, blending architectural elegance with modern finishes. With 6 bedrooms 4 upstairs, 1 on the main, 1 in the basement this residence accommodates families in style. The main level features a formal living room/parlour, an elegant dining room with a servery, and a chefs kitchen with quartz counters, backsplash, and a large island with a breakfast bar. A secondary dining area with vaulted coffered ceilings opens to a private deck. The 18-ft family room impresses with a stone fireplace and expansive windows. A versatile main floor bedroom is ideal as an office, guest room, or playroom. Upstairs, four bedrooms each connect to a bathroom, including a Jack & Jill. The primary suite (13 x 20) showcases tray ceilings, walk-in closet, balcony, and a luxurious ensuite. An upper-level laundry adds convenience. The finished walkout basement serves as a nanny or in-law suite, with its own kitchen, living area, bedroom, bathroom, laundry, and private porch. Additional highlights: modern flooring throughout, curved staircase with sleek spindles, two laundry rooms, 5-car parking (double garage + driveway), interior/exterior pot lights, covered porch, and patterned concrete landscaping. There are NO rental items on the property. Ideally located in Miltons Scott neighbourhood, steps from scenic Niagara Escarpment views, trails, parks, cafés, downtown Milton, Sherwood Community Centre, and top-rated schools. (id:60365)

