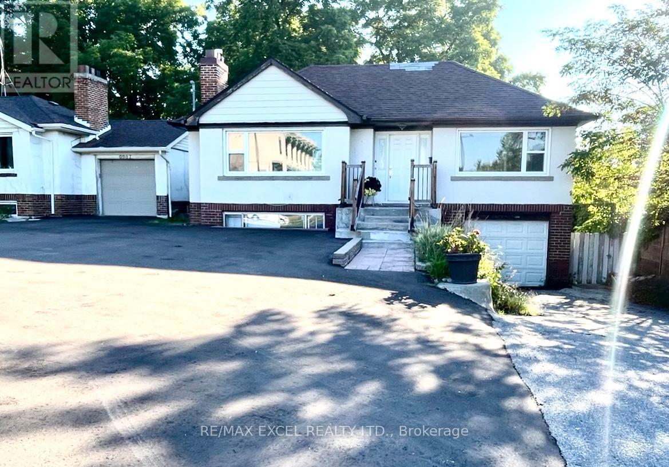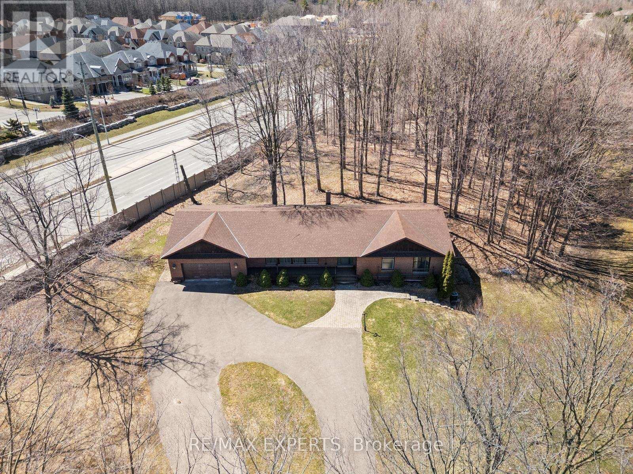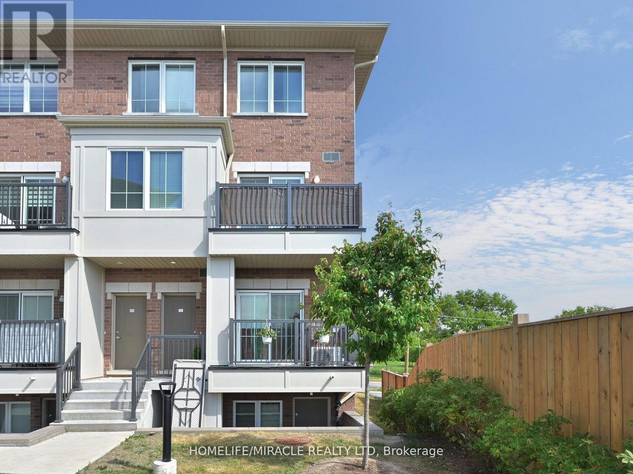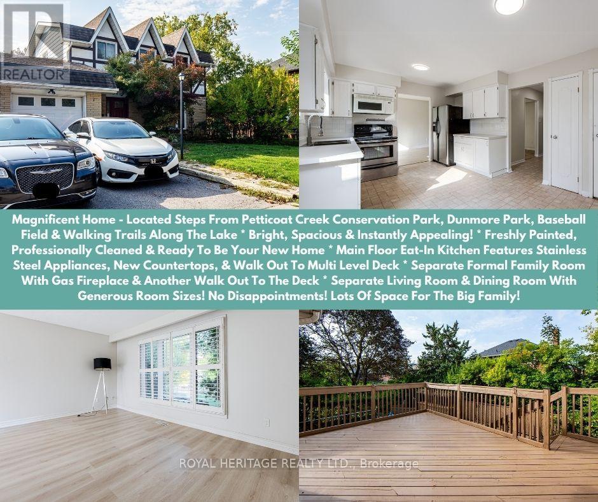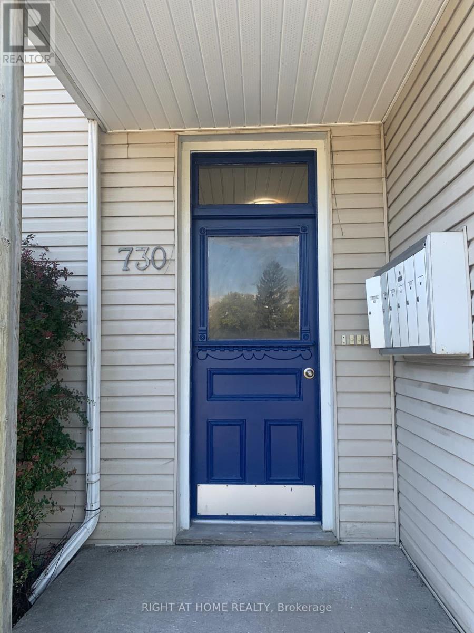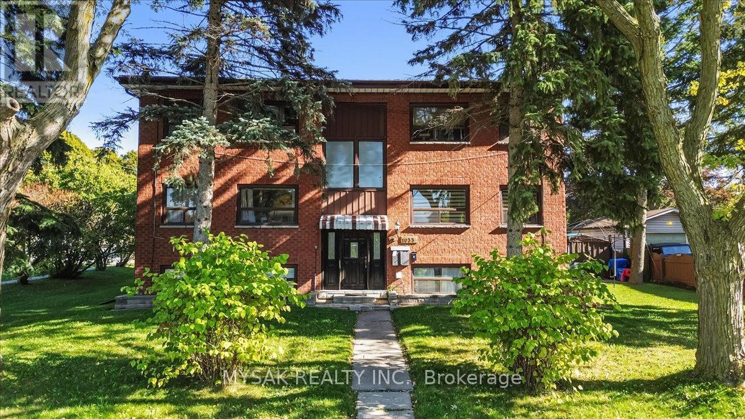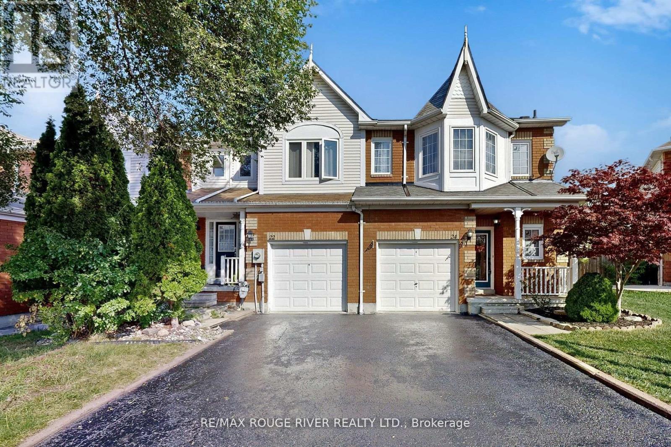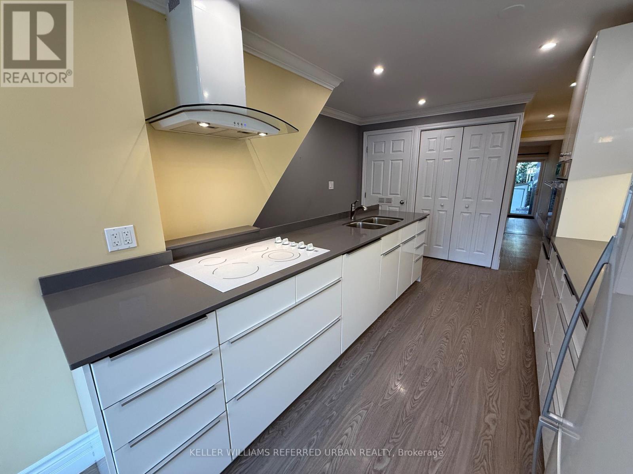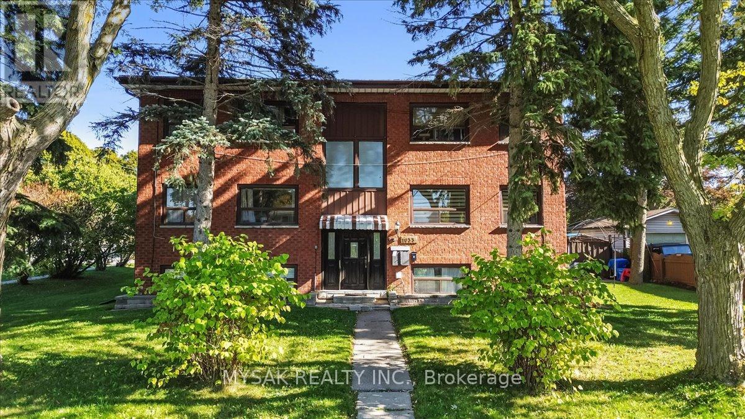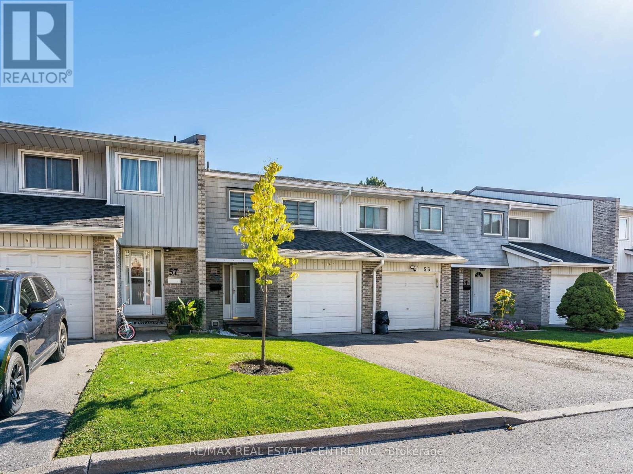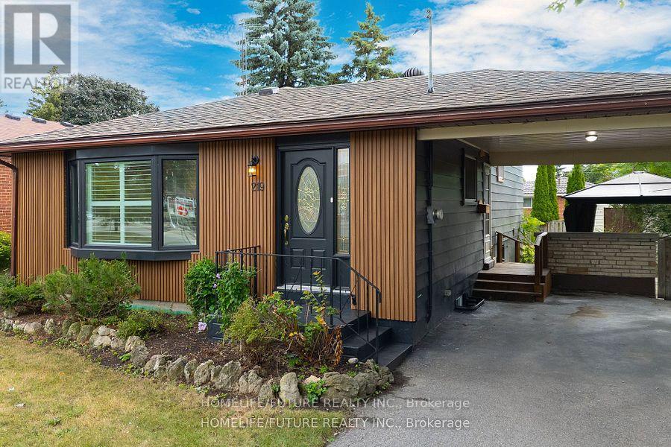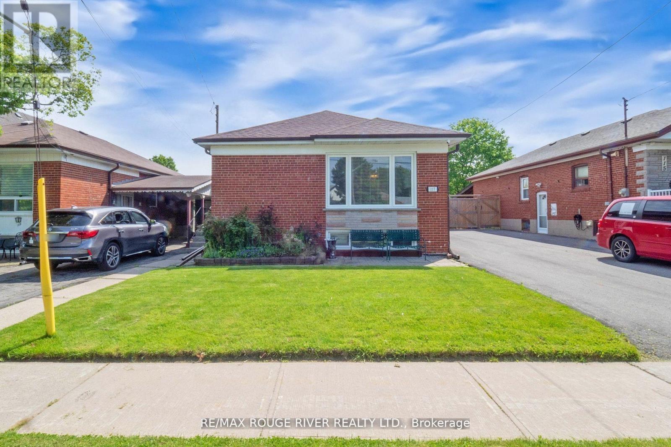Whole Main Floor - 9961 Yonge Street
Richmond Hill, Ontario
Outstanding commercial opportunity in a highly sought-after location in Richmond Hill! Situated at the bustling corner of Yonge Street and Major Mackenzie, directly across from the Richmond Hill Public Library, this main floor commercial unit offers exceptional exposure and visibility for your business. Bright and spacious, the entire main floor is available for lease and features large windows that flood the space with natural light, enhancing both the interior ambiance and exterior signage visibility. This versatile unit is ideal for a wide range of uses, including health and wellness, beauty, fitness, fashion, and more. With four dedicated parking spaces and unbeatable frontage on Yonge Street, this high-traffic location is perfectly positioned to attract consistent customer flow and brand visibility. Please note: utilities are not included. This is a rare opportunity to secure a prominent main floor space in one of Richmond Hill's most vibrant and accessible commercial corridors. (id:60365)
16 Millwood Parkway
Vaughan, Ontario
Nestled in one of Vaughans most prestigious and sought-after neighbourhoods, this rare 2-acre estate-sized lot presents a remarkable opportunity to build your dream home in a truly exclusive setting. Surrounded by custom-built luxury estates, the property offers unmatched privacy, mature trees, and a serene atmosphere all while being minutes from city conveniences. Whether you're a developer, investor, or end-user with a vision, this lot offers endless potential for a luxury residence on expansive grounds. Enjoy proximity to top-rated schools, premier golf courses, lush conservation areas, and upscale amenities. With easy access to major highways and the Vaughan Metropolitan Centre, this location effortlessly combines tranquility and connectivity. Don't miss this chance to secure a prime piece of real estate in one of Vaughans most coveted communities. (id:60365)
12 - 490 Beresford Path
Oshawa, Ontario
Beautiful Start of Your Next Chapter In Style. This Newly built, corner unit less than a couple of year old this 2 Bed, 2 Washroom Stacked Condo Is The Perfect Place for a new beginning. With Almost 1000 Sq Ft Of Living Space & comes with 2 car parking spots. You'll Have Plenty Of Room To Grow And Make Memories. The Main Level possesses A Gorgeous, Open Concept Layout With Top-Notch Finishes, perfect for entertaining guests. The Kitchen Is A Chef's Delight, A Quartz Countertop, And A Large Island With A Breakfast Bar. This Home Is Filled With lots of Natural Light, Creating A Sunny And Bright Atmosphere For You To Enjoy. Plus, You'll Love The Walkout Balcony . Fantastic Open Layout On The Main Floor With 9 Ft Ceilings Makes It Feel Nice And Airy! The 2 bedrooms are perfectly sized and have big closets with mirrors instead of plain sliding doors. This corner unit is very bright, contribute to healthier indoor air quality. Almost $20,000 spent on Upgrades. (id:60365)
586 Creekview Circle
Pickering, Ontario
Magnificent Home - Located Steps From Petticoat Creek Conservation Park, Dunmore Park, Baseball Field & Walking Trails Along The Lake * Bright, Spacious & Instantly Appealing! * Freshly Painted, Professionally Cleaned & Ready To Be Your New Home * Main Floor Eat-In Kitchen Features Stainless Steel Appliances, New Countertops, & Walk Out To Multi Level Deck * Separate Formal Family Room (Hardwood Flooring) With Gas Fireplace & Another Walk Out To The Deck * Laminate Flooring Throughout Separate Living Room & Dining Room With Generous Room Sizes! Living Room Has A Beautiful View Overlooking The Front Yard- No Disappointments! Lots Of Space For The Big Family! 3 Spacious Bedrooms * Primary Bedroom Includes A 3PC Ensuite & Wall To Wall Closet With 2 Large Windows * 2 Full Washrooms on 2nd Floor * An Entertainer's Delight With The Beautiful Inground Pool! * Outside Is Your Own Private Oasis! Lounge On The Deck & Take In The Natural Views *BONUS * Separate/ Private Laundry Room On Main Floor- No Sharing Laundry!*. Doesn't Get Better Than This! Basement Not Included. 1 Garage & 1 Driveway Spot. Walking Distance To The Scenic Bridge, Fairport Beach P.S. & Transit, Mins To 401 & 407, Pickering Town Centre, Restaurants & Groceries!! *Tenant to be responsible for snow removal/ grass cutting/ pool maintenance* (id:60365)
730 Simcoe Street S
Oshawa, Ontario
Beautifully renovated apartment with one parking space. Close to No Frills and GO station. All utilities included. (id:60365)
1033 Ravine Road
Oshawa, Ontario
5.6% Cap, Excellent brick 6 unit apartment building (5 x 2 Bd, 1 x 1 Bd) in the highly sought-after Lakeview neighborhood with phenomenal Curb appeal. Close to all amenities, walking distance to 6 different parks, 5 Schools and public transit. All units have large principal rooms and vinyl/hardwood floors throughout. Many units have been updated in the last 4 years. Front and rear entrances for each unit (except unit 6),separate hydro meters, separate Electric hot water tanks with Tenants paying hydro. Shared laundry in the lower level & Ample onsite parking present opportunities for additional future income. Boiler replaced - 2021, Fire retrofit - 2021, Roof ~12 yrs old, Plumbing upgraded - 2021. (id:60365)
24 Jays Drive
Whitby, Ontario
Beautiful end unit townhouse in sought after Williamsburg community. Welcome to this bright and spacious end unit townhouse situated on a large pie shaped lot in one of Whitbys most desirable, family friendly neighborhoods. This home features a stylish open concept layout with a walkout from the kitchen to a large elevated deck, perfect for entertaining. The fully fenced backyard offers plenty of space for kids, pets, and family gatherings. Inside you'll find 3 generous bedrooms including a large primary suite with a four piece on suite bath. With three bathrooms in total, there is room for the whole family. The home has been freshly painted throughout and the driveway has just been sealed for a crisp, clean finish. The finished basement adds even more living space, complete with pot lights for a warm and cozy atmosphere. A single car garage provides convenience and storage. Located in the heart of Williamsburg, this home is close to top rated schools, parks, shops, and all the amenities in growing family needs. Don't miss your chance to own this beautiful move in ready home in a truly fantastic neighborhood! (id:60365)
Main - 1055 Craven Road
Toronto, Ontario
Amazing property with full use of main level, lower level and entire backyard and deck. State of the Art Solar powered home, heated floors, and all electricity is free and unlimited! Nestled on quietest part of Craven Rd, feels like a quiet cul de sac, just steps to the shops and restaurants of The Danforth, 3 min walk to Coxwell Subway entrance. (id:60365)
1033 Ravine Road
Oshawa, Ontario
5.6% Cap, Excellent brick 6 unit apartment building (5 x 2 Bd, 1 x 1 Bd) in the highly sought-after Lakeview neighborhood with phenomenal Curbappeal. Close to all amenities, walking distance to 6 different parks, 5 Schools and public transit. All units have large principal rooms and vinyl/hardwood floors throughout. Many units have been updated in the last 4 years. Front and rear entrances for each unit (except unit 6), separatehydro meters, separate Electric hot water tanks with Tenants paying hydro. Shared laundry in the lower level & Ample onsite parking presentopportunities for additional future income. Boiler replaced - 2021, Fire retrofit - 2021, Roof ~12 yrs old, Plumbing upgraded - 2021. (id:60365)
56 - 1975 Rosefield Road
Pickering, Ontario
Welcome to 1975 Rosefield Rd #56, a beautifully maintained 3-bedroom, 2-bath condo townhouse nestled in one of Pickerings most desirable, family-friendly communities. This bright and spacious home offers an open-concept living and dining area, perfect for entertaining or relaxing with family. Large windows fill the space with natural light, and the walk-out to a private backyard creates the ideal setting for outdoor enjoyment. The finished basement adds additional living spaceideal for a family room, home office, or gym. Conveniently located near Pickering Town Centre, GO Station, schools, parks, and major highways, this home offers easy access to all amenities.Perfect for first-time buyers, growing families, or investors seeking a move-in-ready home in a fantastic location! (id:60365)
219 Guelph Street
Oshawa, Ontario
Located In A Highly Sought-After, Family-Friendly Neighborhood, This Beautifully Maintained Home Offers The Perfect Balance Of Comfort, Convenience, And Modern Living.Featuring Spacious Bedrooms And Bathrooms, Brand-New Engineered Hardwood Flooring On The Main Level, And Durable Vinyl Floors On The Lower Level, This Property Is Designed For Both Style And Functionality.Enjoy Exceptional Proximity To Everyday Amenities Costco (2.5 Km), Freshco (1.5 Km), Dollarama (1 Km), And Several Shopping Centers All Just Minutes Away. Families Will Appreciate Being Close To Schools, Parks, And The Knights Of Columbus Fields, While Commuters Will Benefit From Easy Access To Highway 401, The Go Station, And Major Transit Routes.The Donevan Recreation Complex And Nearby Bus Routes Add To The Property'S Unbeatable Accessibility, Making It An Ideal Choice For Families Seeking Comfort And Convenience In A Prime Location. (id:60365)
117 Shropshire Drive
Toronto, Ontario
Welcome to 117 Shropshire Dr. in family friendly "Dorset Park". This attractive family home has been lovingly maintained by long time owners since 1964! It features a combined living/dining room, kitchen, 3 bedrooms, 2 bathrooms, wood-burning fireplace with heatilaters, a solidly built over-sized block garage (long and wide, perfect for the car enthusiast), a recently renovated basement (including a 2nd kitchen) and more! The family-sized lot is 40' x 125' and backs onto a greenbelt! Enjoy your tour of this fine home! (id:60365)

