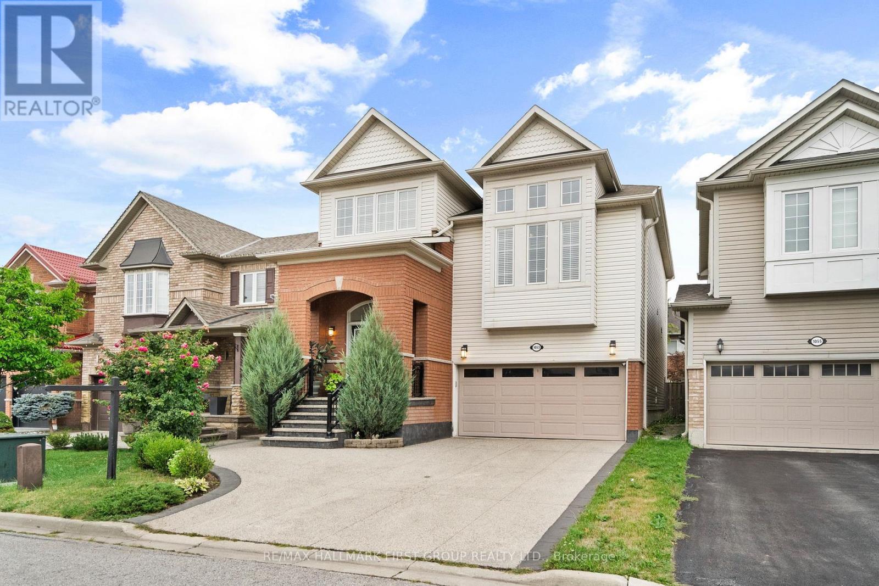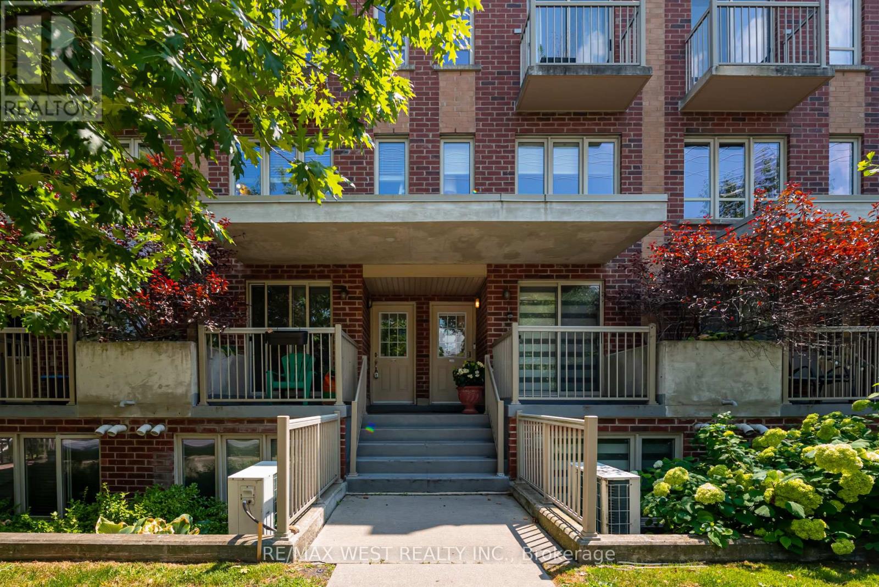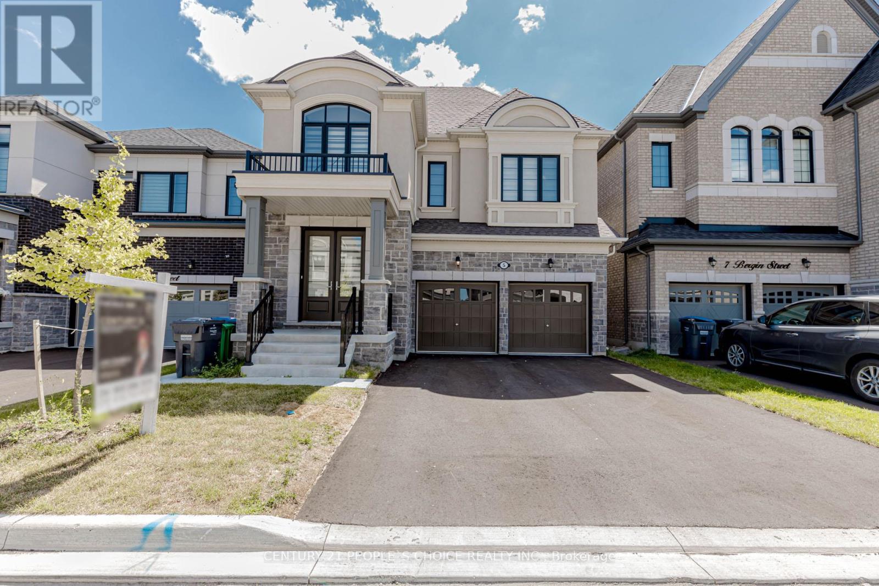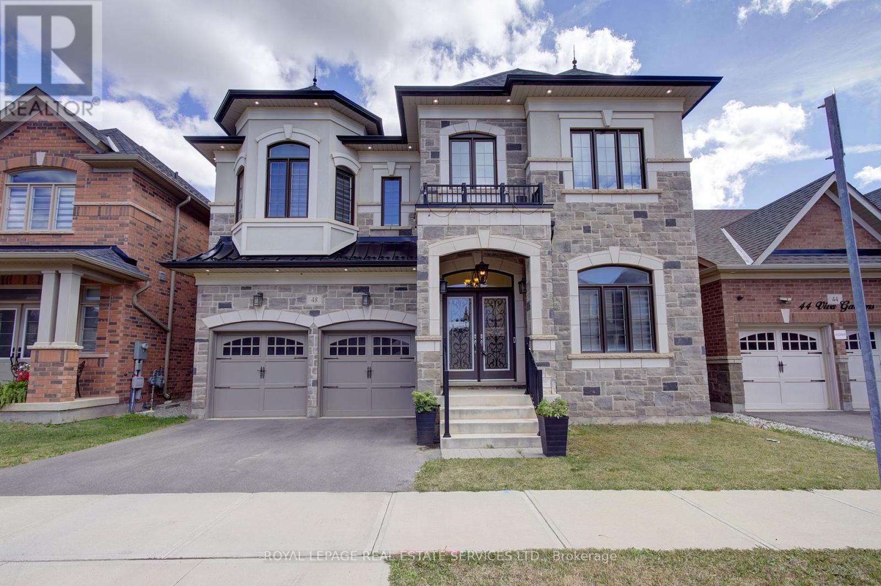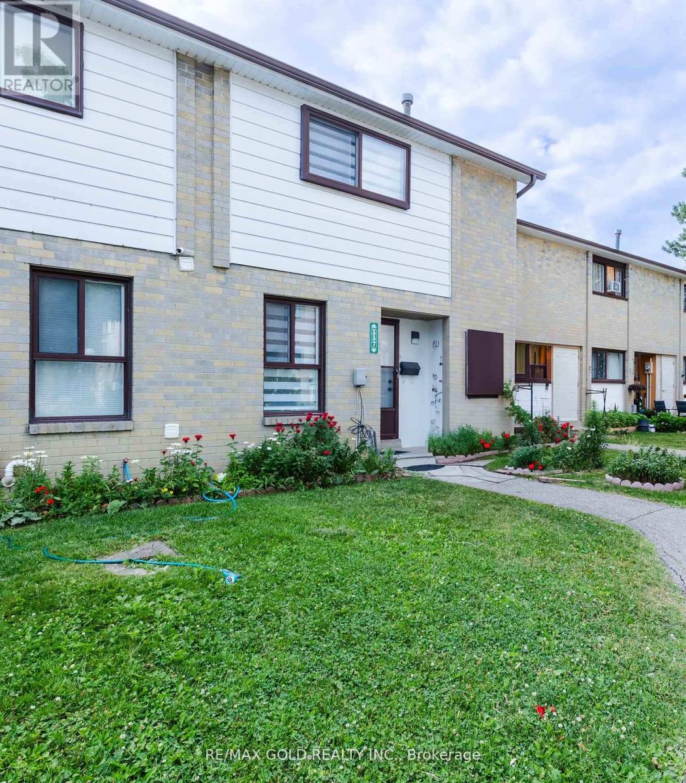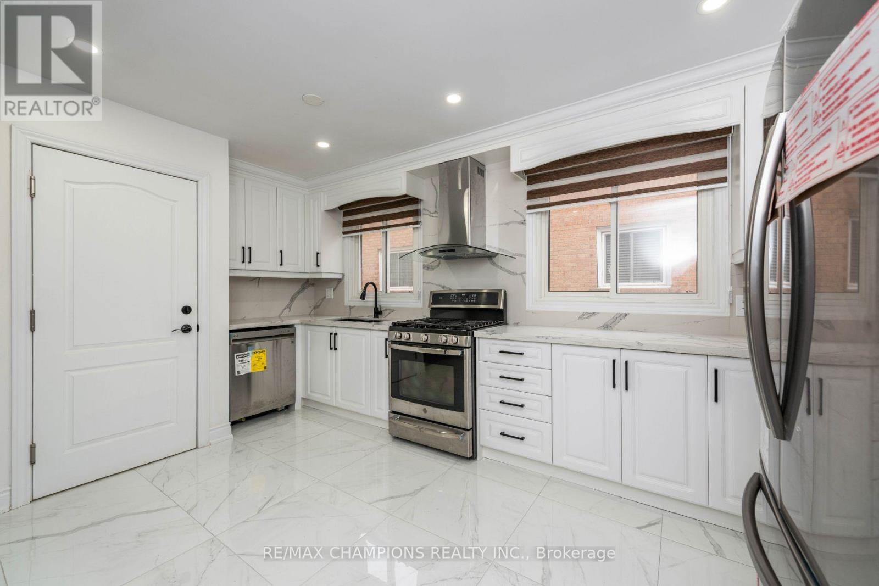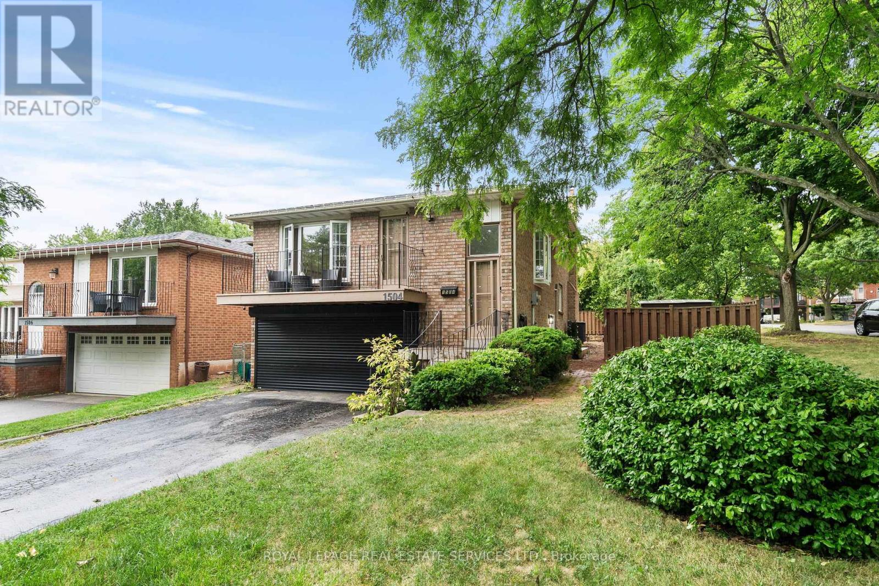1053 Eager Road
Milton, Ontario
Showstopper alert! True pride of ownership shines in this immaculate 4-bedroom home-over 2,500sq ft above grade with 9' ceilings on the main and a dramatic second-level family room/loft with high ceilings. Luxury upgrades throughout ($200K+) include the custom chef's kitchen dazzles with marble floors, custom cabinetry, an oversized waterfall island, and Dekton countertops, plus a gas cooktop with vent hood, built-in microwave/oven, and walk-in pantry. Hardwood flooring throughout, pot lights, California shutters, and granite vanities. Spacious primary with walk-in closet and spa-like 5-pc ensuite. Main-floor laundry. Finished lower-level offers a 1-bed, self-contained apartment with oversized windows and a separate entrance-ideal for extended family or additional income. 2-car garage plus an extra-long driveway with no sidewalk! parks 4 cars. Move in and enjoy! (id:60365)
21 Ewart Street
Caledon, Ontario
This well-maintained detached home in Bolton North blends space, comfort, and function across a versatile two-storey layout. The main floor offers a welcoming flow with a spacious family room, an eat-in kitchen, and an inviting living area with an electric fireplace ideal for gatherings or quiet nights in. Upstairs, the primary bedroom features a walk-in closet and a private 5-piece ensuite, with three additional bedrooms offering plenty of room. A partially finished basement adds extra living space to suit your needs.Situated in a sought-after neighbourhood near parks, schools, and daily conveniences, this home is a must-see. Central vacuum system roughed-in and ready for future installation of main components and accessories. (id:60365)
264 - 351 Wallace Avenue
Toronto, Ontario
Welcome to 351 Wallace #264 in the heart of vibrant Junction Triangle. This 3+1 bed, 2 bath townhouse brings easygoing design and real room to roam. Spread across multiple levels with not just one, but two outdoor spaces, its built for the way you actually live whether that means working from home, hosting dinner, or just finding your own corner to chill.The main floor is open and airy, with clean lines and zero fuss. The kitchen keeps it sleek and functional (yes to stainless steel), flowing effortlessly into the dining and living space. Entertain, unwind, repeat.Upstairs, two large bedrooms keep things flexible perfect for roommates, a growing fam, or that home studio you've always wanted, along with 2 full bathrooms and stacked washer/dryer nicely tucked away for a convenient laundry area. Then there's the loft: a dreamy top-floor hideaway made for deep work or deep naps. Bonus? It opens out to your private rooftop terrace with BBQ gas hookup and water. Soak up the sun, grow your tomatoes, sip something cold under the stars. Did we mention the underground parking and visitor spaces? The vibe? Urban but grounded. You're steps from the UP Express Go Train - taking you to Union in 6 minutes and up to Pearson Airport for those incredible getaways, You're steps from the TTC, artistic hub with Museum of Contemporary Art Toronto Canada (MOCA), parks, Roncy, High Park, the Junction and the indie shops and espresso haunts that make this pocket of the west end tick. This is more than a townhouse. It's a lifestyle with square footage. (id:60365)
5 Bergin Street
Brampton, Ontario
Top 5 Reasons You Will Fall in Love with This Property:1) 1 year new prestigious Credit Ridge community.2) Spacious 3545 sq.ft. model with 9 ceilings on both levels, open concept great room & chef-inspired kitchen.3) Premium finishes Elegant Brick & Stone Facade with Stucco trim, covered front porch with Double-railing Staircase,arched doorway, double door entry,Large Windows with black framing,including a beautiful arched window,hardwood floors, stone counters, pot lights, central A/C.4) Luxurious primary suite spa-style ensuite, raised ceiling & oversized walk-in closet.5) 5 bedrooms all with ensuite access & walk-in closets + elegant front Juliet balcony feature for added curb appeal. (id:60365)
48 Viva Gardens
Oakville, Ontario
Welcome to 48 Viva Gardens a truly spectacular executive stone and brick showstopper, boasting almost 3,800 sq. ft. of living space. Built by award-winning Treasure Hill Homes, this residence is located on a quiet street in the master-planned community of Glenorchy in prestigious North Oakville. With commanding curb appeal, architectural detailing throughout, and the generous use of natural stone and imported tile. This home offers soaring ceilings on all three floors, quality engineered flooring, a matching custom oak staircase, and elegant plaster accents. The open-concept, eat-in chef's kitchen features floor-to-ceiling upgraded cabinetry, professional series appliances, a massive family island, and natural stone solid surfaces an entertainers dream! Not to be missed are the large principal rooms, an oversized family room with a custom fireplace, a main floor office, a grand entrance, and custom lighting and ceiling details throughout. Upstairs, you'll find four spacious bedrooms, each with walk-in closets and luxurious ensuite privileges. The primary retreat is nothing short of spectacular, showcasing a large, fitted walk-in dressing room and a resort-style spa ensuite. The unspoiled lower level features a matching, richly stained oak staircase, soaring ceilings, a finished landing area, and well-appointed spaces for future development. Additional notable features include: interior and exterior pot lights throughout, upgraded 200-amp electrical service, custom window coverings, central air conditioner and humidifier, garage door openers with remotes, garden shed and so much more! (id:60365)
337 Fleetwood Crescent
Brampton, Ontario
Discover your dream home in Brampton's highly sought-area! This delightful 3-bedroom, 2- bathroom townhome offers comfortable living with an unbeatable location. Step inside to a bright interior, perfect for family life. This beautifully kept townhouse features a finished basement ideal for a home office, recreation room, or guest space. Enjoy laminate flooring throughout the main, second, and basement levels, offering both style and durability. The bright eat-in kitchen overlooks a serene park and school, making it perfect for families. Step into a fully fenced backyard, ideal for outdoor relaxation and entertaining. Located in a highly convenient area, just minutes from the library, Bramalea City Centre, and public transit. This home is an excellent choice for first-time buyers or anyone seeking a comfortable, move-in ready home in a well-connected neighborhood. A/C -2024 Minutes to BRAMALEA GO station , BRAMALEA CITY CENTRE , CHINGUGAUSY PARK and LIBRARY. (id:60365)
15 Parkchester Road
Toronto, Ontario
Park your dreams on Parkchester where family comfort meets elevated living. This thoughtfully designed custom home blends style and space across three finished levels, ideal for growing families. The main floor features rich hardwood, a welcoming living room with fireplace, formal dining, and a chefs kitchen equipped with quartz countertops, Sub-Zero built-in fridge/freezer combo, Thermador gas cooktop with electric oven, Thermador dishwasher, Bosch built-in microwave/oven, beverage fridge, and a convenient pot filler above the stovemaking everyday cooking a breeze. A powder room completes the main level. Upstairs, five generous bedrooms include a serene primary suite with 5-piece ensuite and walk-in closet. Additional bedrooms offer private or shared baths, and a second-floor laundry room adds everyday ease. The finished basement includes a full kitchen, spacious living and dining area, 3-piece bath, second laundry, and cantina-ideal for in-laws or future income potential. Outside, enjoy a large deck, patterned concrete, three storage sheds, and a 2-car garage with soaring ceiling height. A complete and versatile home with room to grow. (id:60365)
44 Church Street E
Halton Hills, Ontario
Welcome to 44 Church Street East, Acton! This century home sits on almost a quarter of an acre in town & has been cherished since its inception and is now recognized as a listed heritage property. Featuring tall baseboards and ceilings throughout, it exudes historic charm while offering modern comforts. The kitchen has been updated with new countertops and backsplash, and a new door leads to the expansive private backyard, complete with an in-ground pool. Conveniently located just off the kitchen is a newly added three-piece bathroom. Very spacious bedrooms, and youll find the laundry conveniently situated on the upper level. The fully finished loft area with a cozy sitting space could also double as a fourth bedroom along with a finished recreation room in the basement for extra living space. Step outside onto the delightful front porch, perfect for sipping morning coffee or evening tea while enjoying the tranquil surroundings. The lush gardens create a green-thumb's paradise, bursting with colors throughout the seasons and even features a specific Butterfly Friendly section. This home isnt just a residence; its a piece of history infused with modern-day luxury. Nestled in a friendly community, its within walking distance to local shops, parks, and schools, making it an ideal choice for families or anyone looking to settle into a welcoming neighborhood. Conveniently located just blocks from the Go Station! Experience the perfect blend of the past and present at 44 Church Street East a true gem waiting to become your forever home. (id:60365)
11 Crosswood Lane
Brampton, Ontario
Upgrades~~ 3+2 W/O Legal Basement Apartment. This Home Has Been Totally upgraded From Top To Bottom. Spent Over $150K In Quality Upgrades, Large Kitchen With Porcelain Tiles, Quartz Counter And Backsplash. Laminate floor, Freshly painted - Move In & Enjoy Uncompromised Modern Living. Abundant Natural Light. Close To School, Hwy 410, Trinity Mall, Transit. No House At The Back. Perfect For First Time Buyer Or Investors! Act Fast B4 It's Gone. Upstairs is vacant for easy showing. Freshly Painted.(Pictures from previous listing) (id:60365)
10 Cloverlawn Street
Brampton, Ontario
Rare opportunity in Fletchers Meadow! This fully upgraded 4-bedroom home sits on a premium pie-shaped lot with a backyard built for entertaining. Interlock walkway with upgraded garage and front door lead into a stunning open-concept main floor featuring 9 ft ceilings, ceramic flooring, pot lights, and an upgraded staircase with wrought iron spindles. The modern kitchen showcases granite counters, backsplash, and beautiful cabinetry. Upstairs offers a private family room, 4 spacious bedrooms with hardwood floors, and a luxurious primary retreat with walk-in closet and 6-pc ensuite. The fully finished basement adds additional living space with hardwood floors and a 4-pc bath. Step outside to your backyard oasis with a concrete patio, cabana with hydro/water (with permits), and a fully equipped workshop with hydro/water (with permits) that can easily convert to a legal garden suite. Truly a rare find perfect for families and entertainers alike! House is upgraded with 200 amp service. The main water valve is upgraded to 3/4 ball valve, no water restriction. Both backyard structures are completed with permits. The workshop can be converted into an additional residential unit (garden suite). (id:60365)
1504 Kenilworth Crescent
Oakville, Ontario
Rare Income-Generating Opportunity in Oakville's Desirable Falgarwood Community! Situated on a spacious corner lot, this unique property offers 2 separate residences. approx 2828 sq ft of total living space 3+1 bedrooms & 3 full bathrooms. Ideal for a multi-generational home or an investment opportunity. Formal living/dining w/ double frosted glass doors. Spacious kitchen w/ wood tone & white cabinetry, tile backsplash, massive island w/ breakfast bar, pantry, & five ss appliances two fridges, dishwasher, stove, and hood fan. Upstairs, 3 well sized bedrooms & 4-piece bathroom. The ground level offers a family room w/ wood-burning fireplace & walkout to the backyard. Main level home office, 4-piece bathroom, & laundry room. The 2 car garage has been converted into a home gym w/ updated flooring, built-in cabinetry, & mirrors. Easily converted back to a garage. Driveway parking for 4 vehicles. Access the brand new LEGAL basement apartment via the private side entrance. This suite incl light oak vinyl flooring, pot lights & electric fireplace. The sleek kitchen boasts quartz counters, soft-close white cabinetry, tile backsplash, pots & pan drawers & 4 stainless steel appls. Bedroom with large egress window & double closets. 3-piece bathroom with custom floating vanity, glass-enclosed shower & gold hardware. Full-size LG washer & dryer. The backyard is ready for your finishing touches. This home is just minutes from top-rated schools, parks, trails, shopping, and easy highway access. Enjoy a peaceful, mature community while staying close to all the essentials. (id:60365)
3408 Trelawny Circle
Mississauga, Ontario
A beautifully maintained and thoughtfully upgraded home in a desirable Mississauga Lisgar community. This spacious property offers modern updates and times charm, perfect for families seeking comfort and convenience. Recent upgrades include a brand-new furnace (2024), new dishwasher (2024), and a 200 AMP breaker (2022) for peace of mind. The home features pot lights throughout bedrooms, living room and family room (2022) along with ceiling fans in all bedrooms (2022) for year round comfort. The finished basement was extensively updated in 2022, with new flooring a modern washroom, and the addition of a second room, offering flexible space for a bedroom, office, or recreation. Outdoors, enjoy an extended living area with a deck freshly restrained (2025) perfect for entertaining. This home combines quality updated with everyday functionality, making it truly move-in ready. Don't miss your chance to own this gem! (id:60365)

