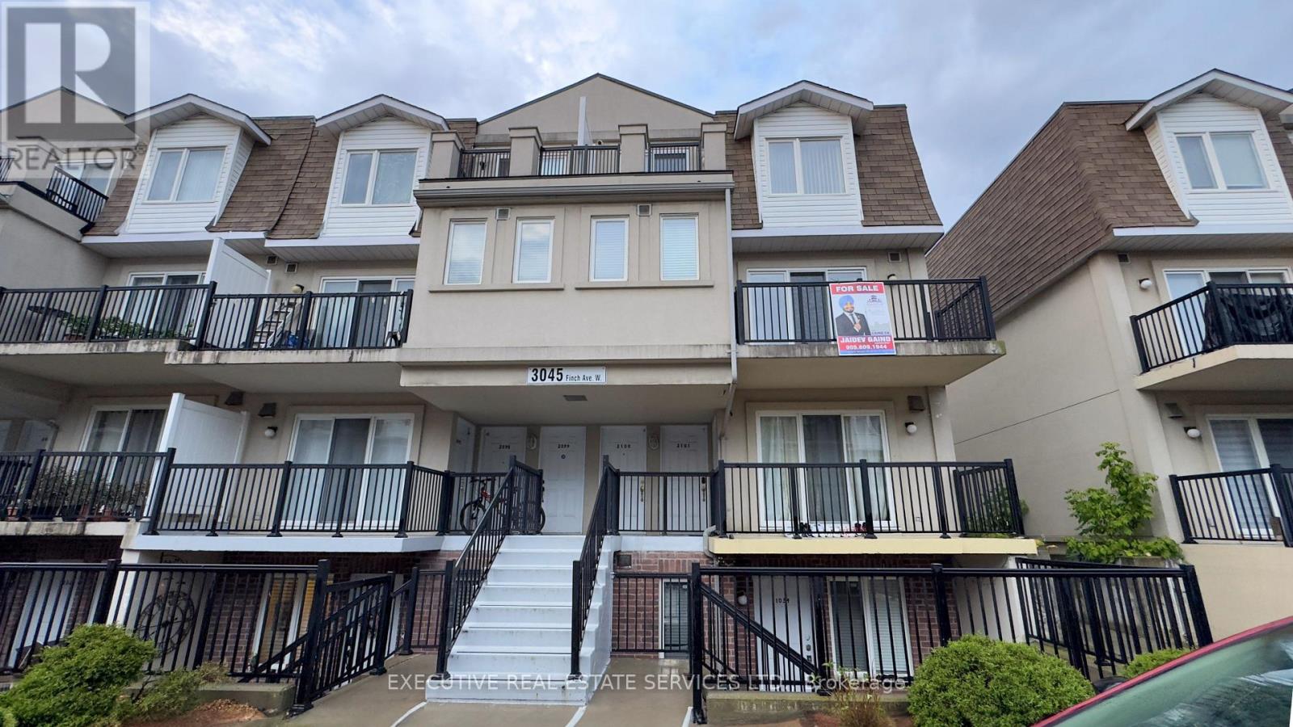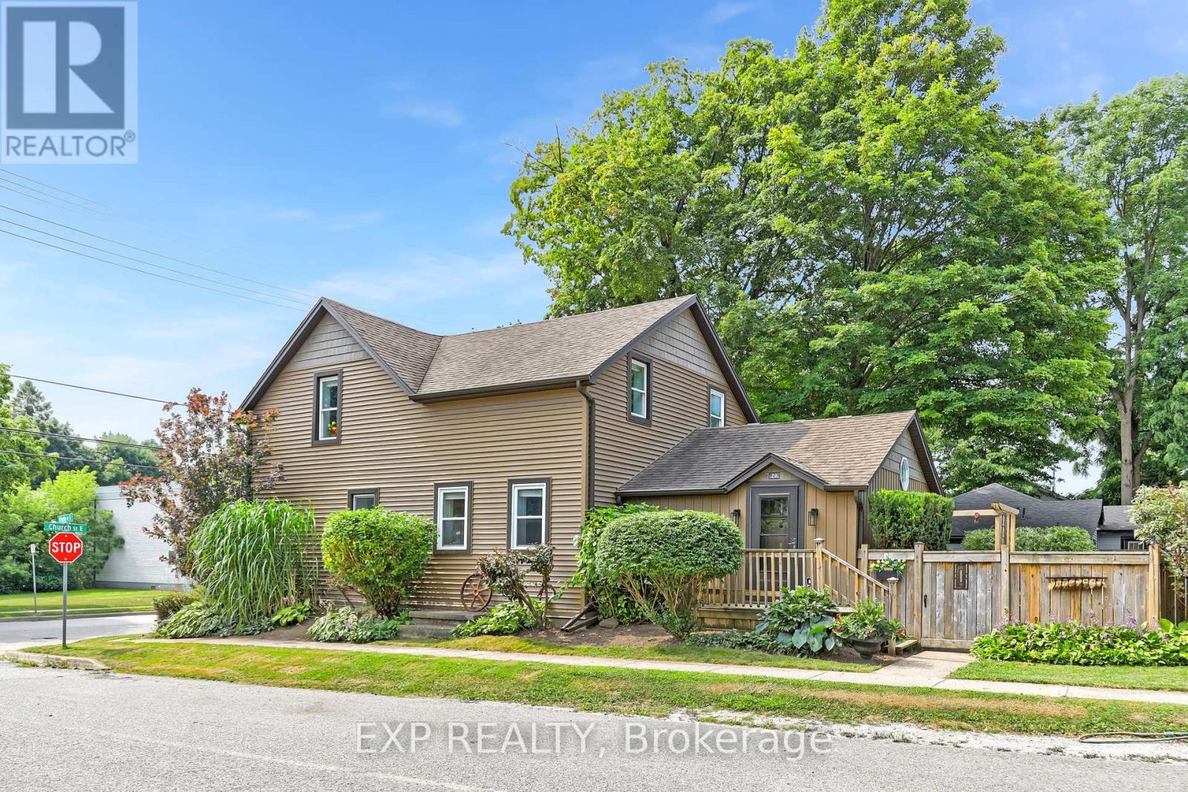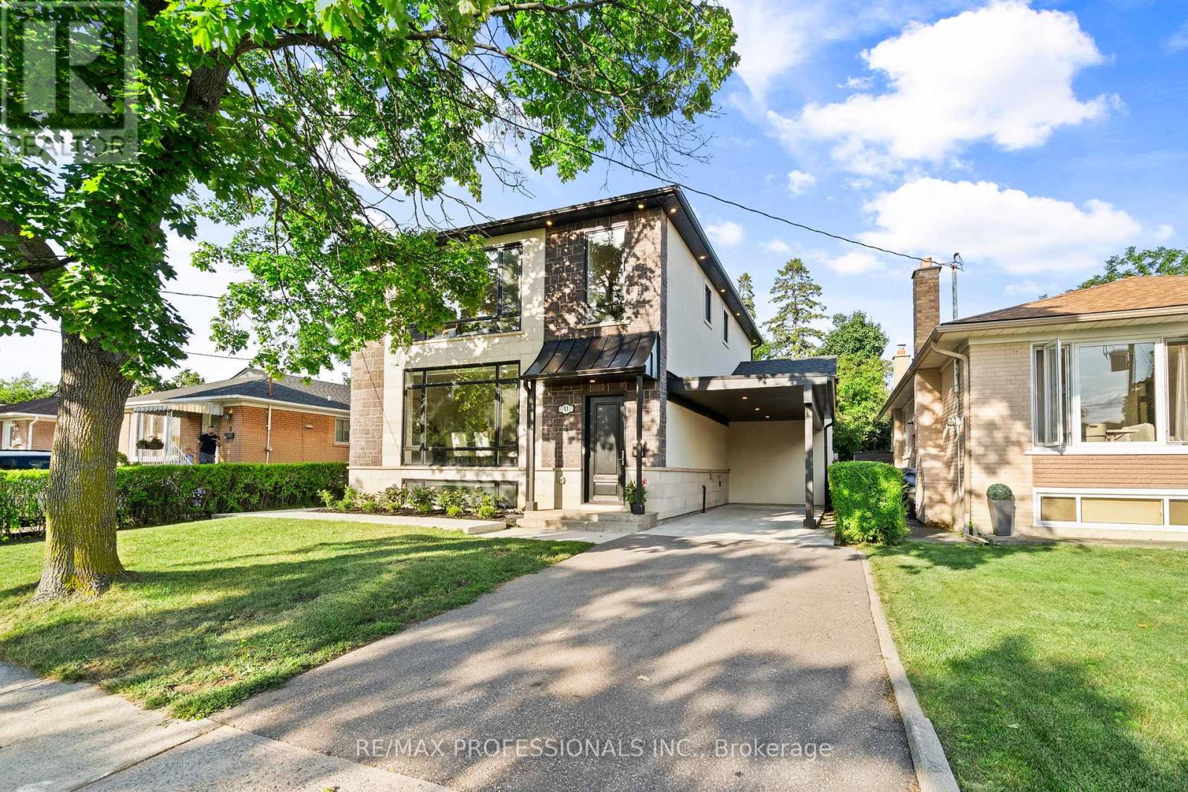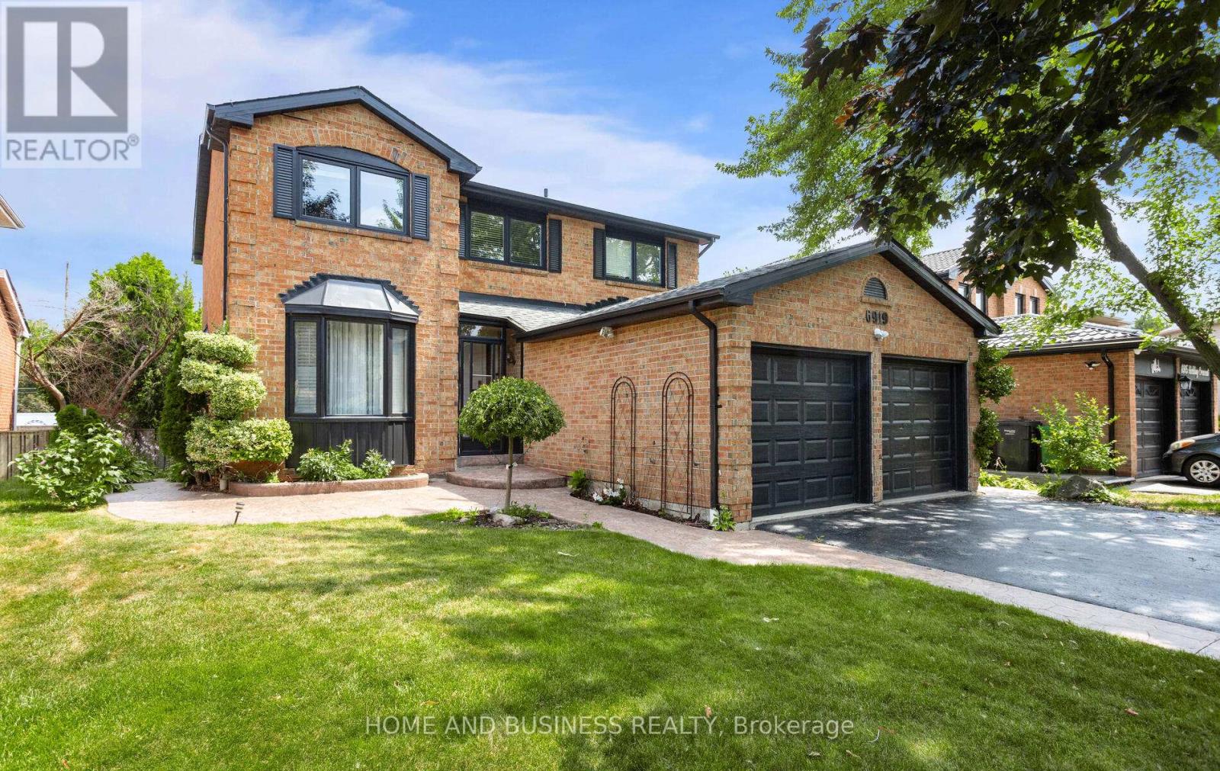4 Burwash Court
Brampton, Ontario
Welcome to this stunning home offering over 4600 sq ft of living space in a family-friendly neighbourhood! Featuring hardwood floors, quartz countertops, and 4 large bedrooms upstairs including a primary bedroom with a full ensuite and a second bedroom with its own ensuite. The main floor offers a versatile 5th bedroom or home office, plus separate guest, dining, and family rooms. The sunken laundry room was updated in 2023 with a new countertop, cabinetry, and sink. Enjoy peace of mind with a new furnace and gutters (2021).The 2023 built legal basement includes two self-contained units, each with 2 bedrooms, a kitchen, and a full bathroom generating $3,600/month in rental income, with separate entrances. The exterior boasts an extended stone driveway with no sidewalk for 8 cars, a 2-car garage, a private backyard deck, and a dedicated kids' play area. Conveniently located within walking distance to schools, grocery stores, parks, and daycare this home is the perfect blend of space, comfort, and income potential! (id:60365)
3320 Meadow Marsh Crescent
Oakville, Ontario
Gorgeous 4-bedroom detached home in a vibrant, family-oriented community. Featuring soaring 10-foot ceilings on the main level, this elegant stone-and-brick residence with a double garage offers roughly 3,600 sq. ft. of thoughtfully designed living space.The interior boasts numerous high-end finishes, including rich hardwood floors, premium tile work, a stunning chefs kitchen with granite countertops, a centre island, breakfast bar, modern fixtures, and recessed lighting. The striking dark-stained staircase with upgraded spindles leads to the upper level, where youll find four bright and generously sized bedrooms. The primary suite offers a spa-inspired ensuite with a separate oval soaking tub and a walk-in shower.Situated within the boundaries of top-rated elementary and secondary schools, this property is also minutes from GO transit, hospitals, shopping, dining, cafés, daycares, medical centres, and major highways making it the perfect blend of comfort, style, and convenience. (id:60365)
70 Wilton Drive
Brampton, Ontario
Welcome To First Buyer Or Investors, A Well Maintained, Beautiful, Bright Home In Desirable Brampton East Area.Comfortable 4 Bedrooms With 2 Washrooms & Legal Basement Apartment With Separate Entrance. Generate Extra Income Or For Extended Family.Deep Driveway With Parking For 6 Cars.Huge Privacy Fenced Backyard And No Sidewalk. Close To All Amenities, Hospital, Rec.Centre, Schools, Shops, Parks, Public Transit. Good Rental Potential & Tenant Willing to Stay Or Vacate The House. You Will Love It Here!* (id:60365)
2101 - 3045 Finch Avenue W
Toronto, Ontario
Welcome To Unit 2101 at 3045 Finch Avenue W - This Is The One You've Been Waiting For! This Absolute Gem Of A Listing Will Bring Your Search To A Screeching Halt. With 4 Bedrooms and 3 Washrooms, This Unit Is Perfect For First-Time Home Buyers And Investors. Ascend To The Main Level To Be Greeted By A Fantastic Layout. The Fully Equipped Kitchen Features Stainless Steel Appliances, Plenty of Storage Space, And A Breakfast Bar. Combined Living/Dining Area Is Sizeable, Equipped With Upgraded Flooring, With Access To A Grand Balcony - Which Is The Perfect Place To Enjoy A Cup Of Coffee Or Spend Time With Friends And Family. Plenty Of Windows Throughout Flood The Interior With Natural Light. The Second Level Boasts Four Spacious Bedrooms. Master Bedroom With Large Closet, Ensuite, And Walkout To Your Own Private Balcony. Secondary Bedroom Also Features A Balcony, Totalling To 3 Throughout The Unit. Remaining Bedrooms Are Generously Sized And Equipped With Ample Closet Space, And Share A Common Washroom, Totalling To 2 Full Washrooms On The Second Level. Laundry Is Conveniently Located On The Second Level, Ensuring A Hassle-Free Experience. Underground Parking Means No Driveway Maintenance Required. Master Bedroom Balcony Is Equipped With A Shed For All Your Storage Needs. The Condominium Maintenance Fee Covers Water, All Snow Removal, Landscaping, And Building Maintenance. The Combination Of Layout, Location, and Convenience Make This The One To Call Home! LOCATION! LOCATION! LOCATION! Situated In A Highly Desirable Neighboorhood! Close To Hwy 407, 401, 400, Steps From Finch LRT. Minutes From Schools, Public Transit, Hospital, York University, Grocery Stores, Library & All Other Amenities! (id:60365)
20 Elgin Street S
Halton Hills, Ontario
Welcome to 20 Elgin Street South, Acton. This beautifully renovated home sits on an impressive 66 x 132 ft pool-sized lot and offers the perfect blend of historic charm and stylish upgrades. With 3 spacious bedrooms, a main floor den, and 3 bathrooms, this detached home is designed to meet the needs of todays families while honoring its timeless character. Step inside to a thoughtfully updated interior. The eat-in kitchen is both functional and inviting, featuring a caterers style oversized fridge, gas stove, upgraded appliances, and modern finishes that complement the home's warm character. Just off the kitchen, the living and dining rooms provide the perfect setting for hosting friends and family or enjoying cozy nights in. The main floor den offers flexibility as a guest bedroom, office, or play space ideal for multi-purpose living. You'll also appreciate the convenience of main floor laundry, making everyday tasks easier. Upstairs, you'll find three generously sized bedrooms, each with beautiful attic-style ceilings that add charm and personality. The primary suite is a peaceful retreat with a spa-inspired ensuite featuring heated floors, a soaker tub, and a separate shower. A second full bathroom serves the other bedrooms. The lower level offers a clean, dry space perfect for extra storage or a dedicated pantry great for keeping your kitchen organized and clutter-free. Enjoy the outdoors in your private backyard with only one neighbor at the rear and a quiet church next door, offering rare privacy in town. The detached 2-car garage and double-wide driveway provide ample parking for family and guests. This home has been thoughtfully updated with a new hot water tank (2024), furnace (2024), gutter guards (2024), built-in cabinetry (2024), and restored staircase with a wool runner (2023)bringing comfort, function, and long-term value. Whether you're a growing family or looking for space and character, 20 Elgin Street South checks all the boxes. (id:60365)
11 Odessa Avenue
Toronto, Ontario
Built in 2022, this custom 2-storey home blends modern design, functional spaces, and over 3,500 sq ft of thoughtfully planned living. Sunlight fills the interior through large windows and a second-floor skylight, enhancing the warmth of hardwood floors and pot lights throughout. At its heart, the spacious kitchen features stainless steel appliances, an oversized stone island, and a butlers pantry connecting to the dining room, perfect for hosting holiday dinners or enjoying slow Sunday mornings. A conveniently located powder room adds practicality, while the inviting living room with fireplace sets the stage for cozy nights in. Step out to the backyard deck, ideal for summer barbecues and evening conversations. Upstairs, the primary suite offers a spa-like 5-piece ensuite and walk-in closet. Two additional bedrooms, each with dual closets and study nooks, provide versatile spaces for school or work. A convenient second-floor laundry room and an additional hookup in the basement add flexibility for busy households. The finished basement extends the homes functionality with a kitchenette and two additional bedrooms, including one with its own 3piece ensuite, ideal for extended family, guests, or a private office. Located in central Etobicoke, this home sits in a family-friendly neighborhood with top-rated schools, including Michael Power High School, as well as parks, shopping, and local amenities. Centennial Park, major highways (427 & 401), and Pearson Airport are all just minutes away, offering the perfect balance of lifestyle and location. (id:60365)
1802 - 36 Zorra Street
Toronto, Ontario
Welcome to The Luxurious Zorra Condos! Step into this beautifully upgraded 1 Bedroom + Den suite offering both style and functionality. Featuring a sleek, modern kitchen, upgraded washroom, and a spacious den-perfect for a home office or guest space + A 100 SQFT west facing balcony. This sun-filled unit boasts open-concept living with designer finishes throughout. Enjoy world-class amenities including a stunning rooftop pool with panoramic views, BBQ area, fully equipped gym, games room, party room, and 24/7 concierge. Located in a vibrant, growing community with easy access to the Gardiner, TTC, Sherway Gardens, and downtown core. Over 25K in upgrades! Great unit for investors looking to get into the market. (id:60365)
54 Woodvalley Drive
Brampton, Ontario
Welcome to 54 Woodvalley dr - this is the one you have been waiting for! This stunning detached home has been immaculately maintained by the owners & boasts 3+2 Bedrooms with 3 full washrooms & will bring your search to a screeching halt. True Pride Of Ownership!! This gem of a listing features 3034 square feet of total living space. Beautiful brick & stone double car garage elevation with spacious extended driveway for ample parking. Immaculate interlocking work on the driveway stretches all the way to the front entrance which is equipped with an upgraded metal spindle railing. Step into the home to be greeted by a breathtaking open concept layout. Sizeable combined living + dining area features brand new vinyl flooring & pot lights. The family sized kitchen is a chef's delight - equipped with stainless steel appliances, upgraded range hood, countertops, pot lights, new backsplash + an eat-in area with walkout to the rear yard. Primary main floor bedroom is the pinnacle of convenience, perfect for the elderly - equipped with a walk in closet & ensuite which is fully wheel chair accessible. Secondary bedroom on the main floor is generously sized & located beside a full washroom, totalling to 2 full washrooms on the main floor. Convenient access to the garage through the home. The colossal upper level bedroom can be used as a living room, great room etc. This home features a multitude of windows - flooding the interior with natural light. Descend to the basement which boasts a rarely offered 1346 Square Feet Total Area & limitless potential. Currently equipped with 2 Sizeable bedrooms, a full washroom, living area, & laundry room. Step into the backyard to be greeted by your own personal oasis - this yard is an entertainers delight, featuring a solid wood 18 x 12 foot deck, charming garden area with stone work, shed for storage, & much more. Location Location Location! Situated in the heart of Fletchers Meadow & close to all amenities. (id:60365)
6919 Hickling Crescent
Mississauga, Ontario
Experience luxury living in this fully renovated 4+2 bedroom, 4-bathroom family home, located in the highly sought-after community of Meadowvale. Meticulously updated from top to bottom, inside and out, this stunning property sits on an oversized 51 x 139 ft professionally landscaped lot featuring a saltwater pool, expansive deck, and patterned concretean ideal setting for entertaining or relaxing in your own private retreat.Inside, the home impresses with premium finishes, including high-end built-in appliances, gleaming hardwood floors across the main and second levels, and a bright sun-filled breakfast area complete with three skylights. The cozy family room boasts a sleek modern gas fireplace, while the spa-inspired primary suite offers a large walk-in closet, a luxurious glass-enclosed shower with body jets, and a deep soaker tub.A newly renovated shared bathroom includes an oversized two-person shower that's sure to impress. The freshly finished basement adds even more living space, with a spacious recreation room, two full bedrooms, a designer bathroomand a separate entrance, making it perfect for a potential income suite or multigenerational living.This home truly has it allstyle, space, functionality, and income potential. A rare opportunity that checks every box! extra room in the main level can be used as 5th bed room or office (id:60365)
44 Roadmaster Lane
Brampton, Ontario
Step into comfort and style in this beautifully maintained 4 bedroom, 3 bathroom semi detached home, offering almost 1700 sqft of thoughtfully designed living space in the heart of Fletchers Meadow. An open and inviting foyer greets you with warmth and charm, leading into a combined living and dining area perfect for entertaining or relaxing. The open-concept kitchen features an eat in breakfast area that overlooks the backyard, creating a seamless blend of indoor and outdoor living. Step outside to a spacious deck, recently sanded and painted -- an ideal space for summer gatherings, barbeques or quiet evenings under the stars. Upstairs, you will find 4 generous sized bedrooms, all filled with natural light and offering ample closet space. The primary suite features a walk in closet and a 5 piece ensuite bathroom. A versatile bonus room on the second floor, previously used as a laundry room, can serve as a den, office, prayer room or secondary laundry space, depending on your needs. Recent upgrades include a freshly painted garage and front door, newly painted bedrooms and primary bath, and roof (2025). An extended driveway accommodates up to 4 vehicles, perfect for multi-car families or guests. Conveniently located close to schools, parks, shopping, public transit, Mt Pleasant GO, and major highways. (id:60365)
5935 Churchill Meadows Boulevard
Mississauga, Ontario
NEWLY RENOVATED GEM IN DESIRABLE CHURCHILL MEADOWS! Welcome to this beautiful 3 + 1 bedroom home located in the highly sought after, family friendly neighbourhood of Churchill Meadows. This move in ready house has been thoughtfully updated from top to bottom, offering modern finishes and a functional layout perfect for todays lifestyle. Enjoy cooking & entertaining in the gorgeous new kitchen, featuring granite counters, stylish backsplash large 24"x48". Porcelain tiles & engineered hardwood flooring throughout. The fully upgraded bathrooms add a touch of luxury, combining both elegance and comfort. The brand new finished basement includes a spacious living area, an additional big bedroom, ideal for guests, in-law or a home office set up. Also updated plumbing and electrical symptoms. (id:60365)
1107 Barr Crescent
Milton, Ontario
Step into the perfect blend of style, space, and comfort in this beautifully upgraded 4-bedroom semi-detached home thoughtfully designed for modern family living. From the moment you walk in, youre welcomed by rich hardwood flooring, an elegant oak staircase, and sleek pot lights that add warmth and sophistication throughout. The stunning kitchen features extended cabinetry, a spacious pantry, and stainless steel appliances, seamlessly combining function and flair. Upstairs, youll find four generously sized bedrooms, upgraded washrooms, and durable, carpet-free laminate flooring for a clean, contemporary feel. Walk out from the breakfast area to your private, low-maintenance concrete backyard ideal for hosting, relaxing, or soaking up the sun with a matching concrete front yard enhancing the homes curb appeal. The professionally finished basement, with a separate entrance through the garage, offers a full kitchen, 3-piece bath, and a flexible room perfect for extended family or potential rental income. Major upgrades include a new roof (2022), high-efficiency furnace (2018), brand-new A/C heat pump (2024), and new exhaust fans in all washrooms and the laundry room (2025) for improved ventilation and comfort. Perfectly located close to top-rated schools, GO Station, parks, shopping, and with quick access to Highway 401 this is more than a home, its a lifestyle. Dont miss out on this rare opportunity! (id:60365)













