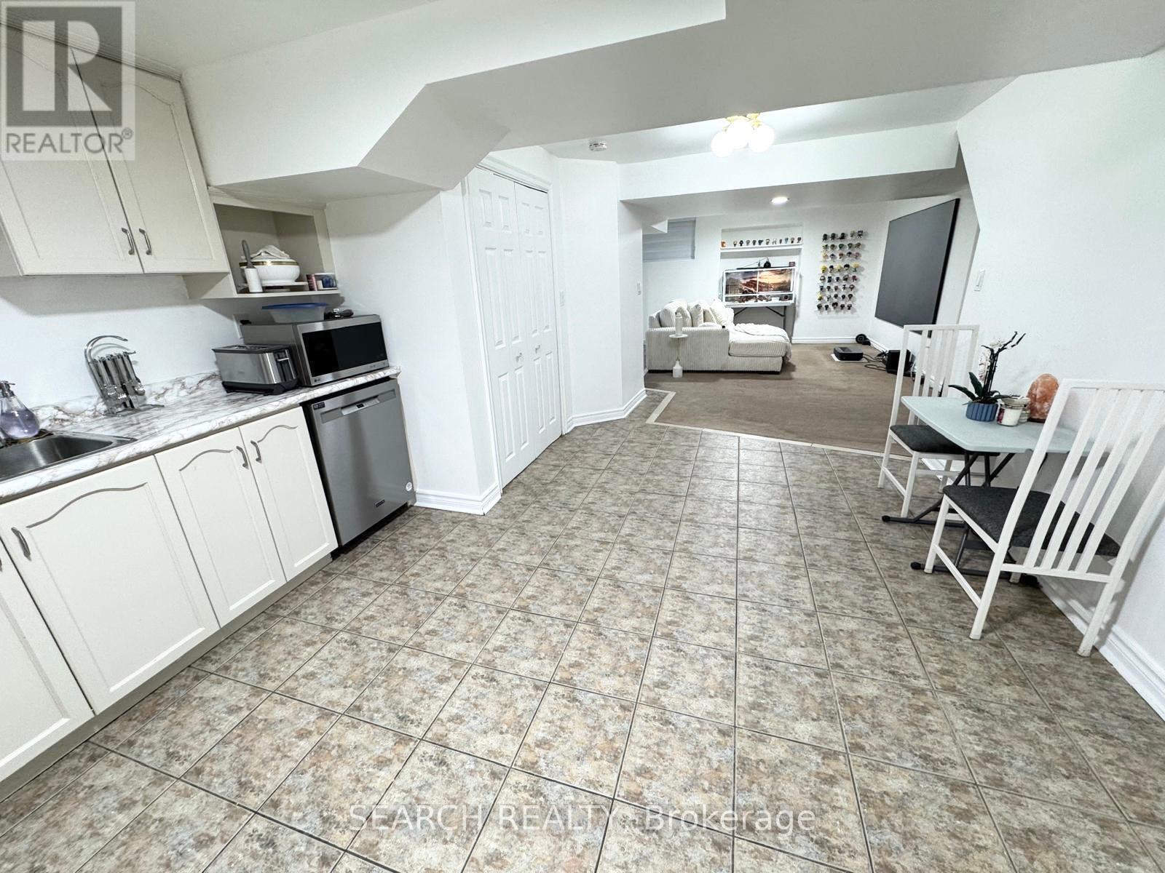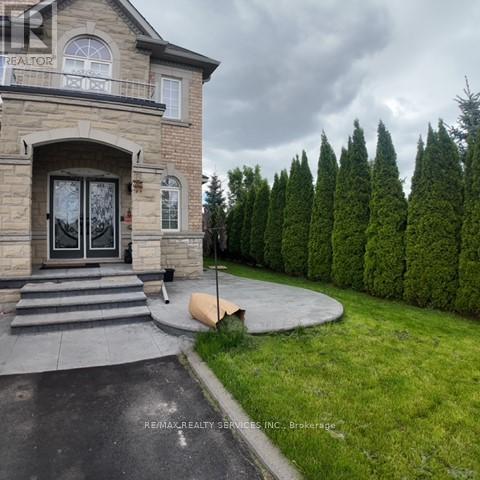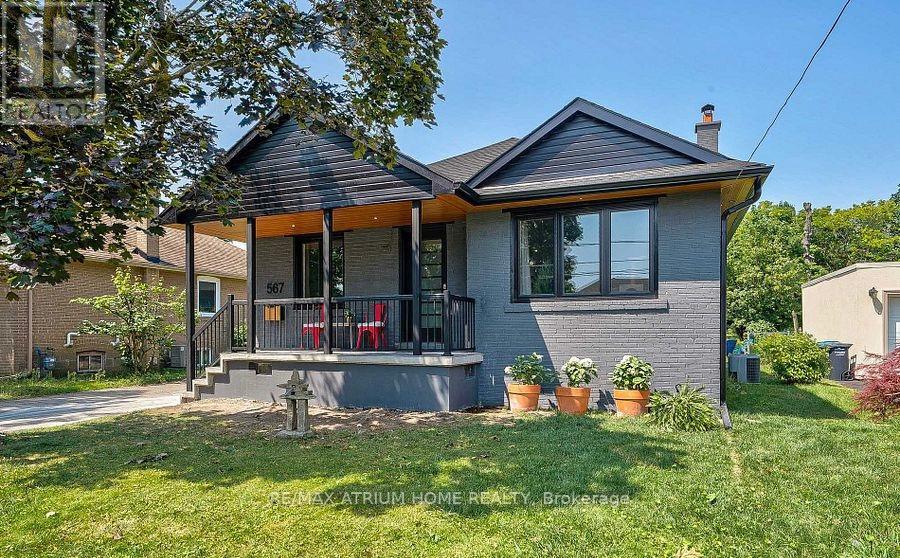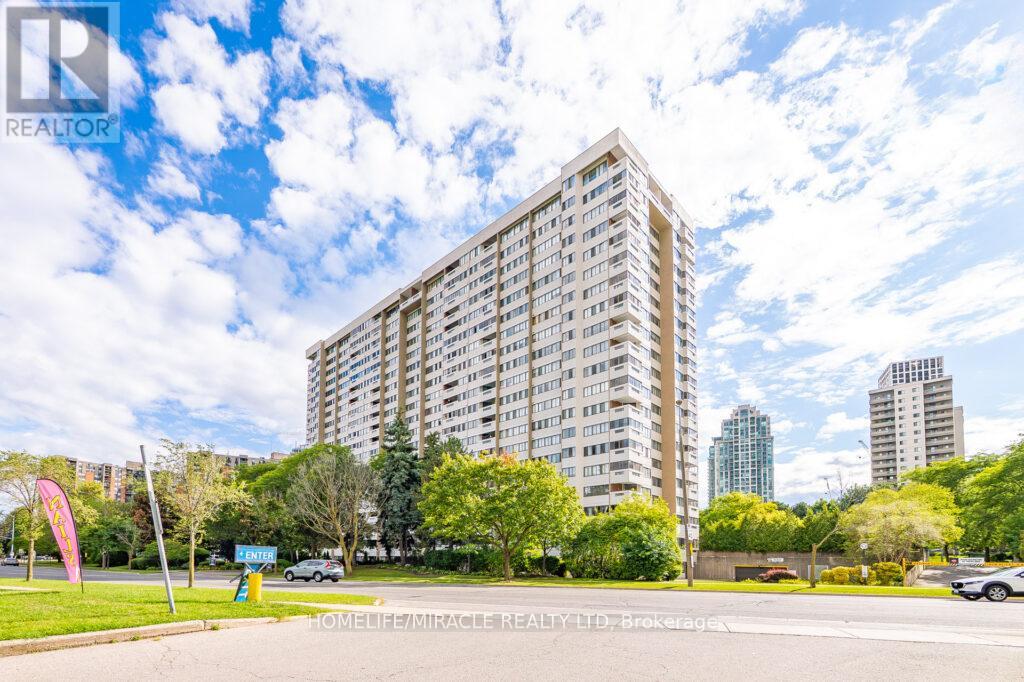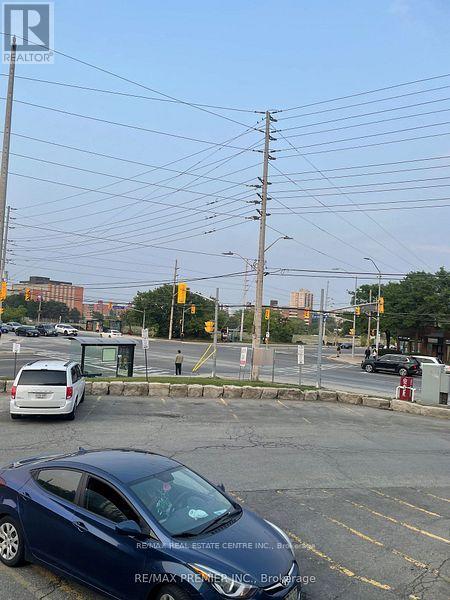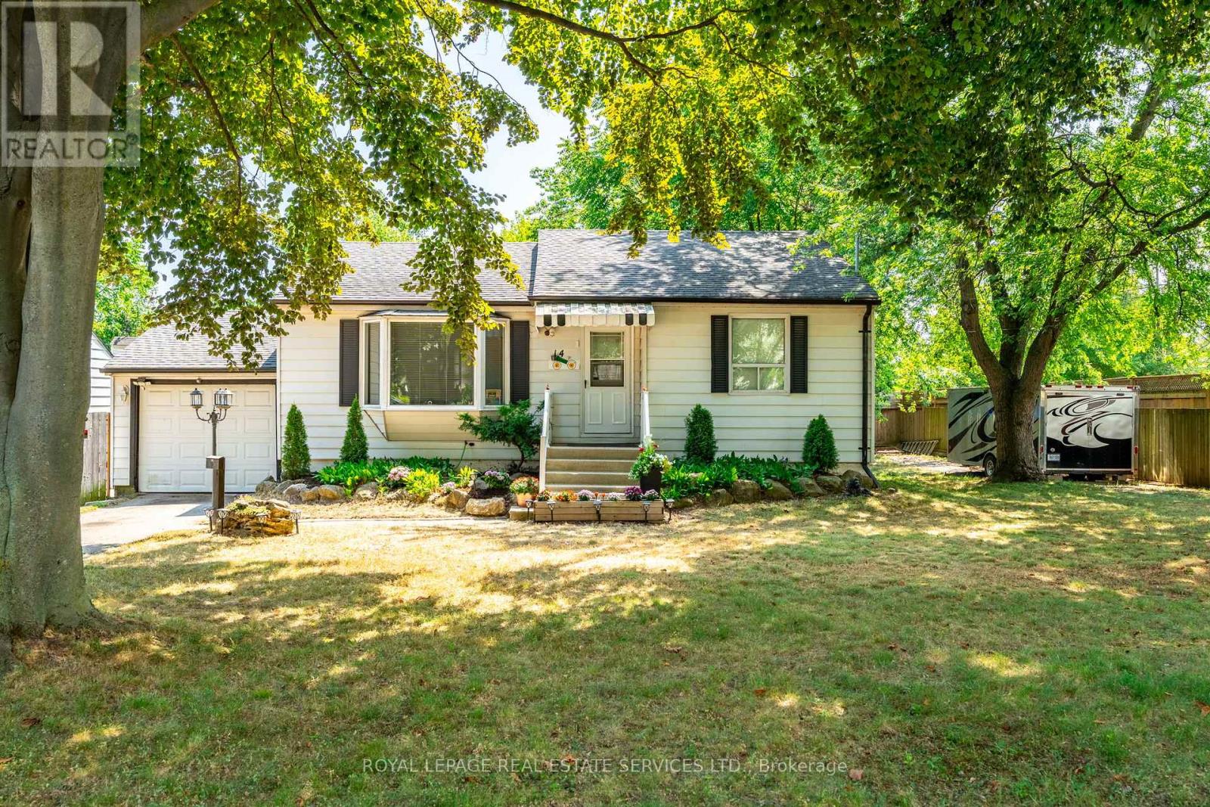Basement Apt - 1010 White Clover Way
Mississauga, Ontario
For rent a spacious 2-bedroom, 1-bathroom basement apartment located in the prime Mississauga area of Mavis and Eglinton. This home features brand new laminate flooring, in-suite laundry, and a bright open layout. Utilities are set at 30% of the total unit cost. Conveniently situated close to highways, shopping centers, top-rated schools, and a wide selection of restaurants, this well-priced apartment offers both comfort and accessibility. Dont miss the opportunity to call this great space your new home! (id:60365)
28 Lavallee Crescent
Brampton, Ontario
Discover this bright, modern, and professionally finished 2-bedroom legal basement located in the prestigious Credit Ridge Estates. Thoughtfully designed and exceptionally clean, this unit features: Separate Private Entrance, Open-Concept Layout with Large Windows, Freshly Painted Interior with Pot Lights Throughout, 2 Generously-Sized Bedrooms, Modern Bathroom, 1 Dedicated Parking Space on driveway, Carpet-Free-living with Ample Closet Space, Very Near to Bus Transit, 2 mins walk, Enjoy a warm and inviting space filled with natural light perfect for families or working, professionals seeking comfort and convenience. Steps from top-rated schools like Lorenville P.S. and Ingle borough P.S. Close to Mount Pleasant GO Station, public transit, shopping plazas, parks, and all essential amenities. Move-in ready and located in a quiet, family-friendly neighborhood this unit offers the perfect blend of lifestyle, location, and value (id:60365)
567 Atwater Avenue
Mississauga, Ontario
Excellent Opportunity To Own This Solid 3 Bedroom Bungalow In The Desirable Area Of Mineola. This Home Sits On A Large 50 X 150 Ft Lot & Offers Ample Opportunities. Roof and all Windows have just been replaced.Renovated Basement .Separate Entrance To Lower Level & Full Basement. Large Private Yard Backing Onto Dellwood Park. Minutes To The Vibrancy Of Port Credit, Lake, Shopping & Hwy. Steps To Schools, Parks, Trails & Transit.Upper and Lower Floors Rented Out Individually.Total Rent $5,550.Buyer must assume the tenant. (id:60365)
22 Saint Hubert Drive
Brampton, Ontario
Prestigious Vales Of Castlemore North! Stunning Detached Home With 3600+ Sq Ft Above Grade, 5 Bedrooms, 4 Baths, And 6-Car Parking. Main Floor Offers Separate Living And Formal Dining Rooms, Gourmet Kitchen With Stainless Steel Appliances, Tile Flooring, Backsplash, Breakfast Area With Backyard Walkout, Family Room With Fireplace, Big Windows Overlooking Backyard, A Spacious Office With Large Windows, A Powder Room, And Laundry. Sun-Filled With Pot Lights On Main Floor. Upstairs Features A Primary Bedroom With 6-Pc Ensuite And Walk-In Closet, Second Bedroom With Private 3-Pc Bath And Loft, Two Bedrooms With Jack & Jill Bath, Plus A Large Office. Basement Has Two Entrances Plus Separate Side Entrance; Legal Permit Available. Large Backyard, Close To Schools, Parks, Shopping, And Highways. (id:60365)
509 - 1580 Mississauga Valley Boulevard
Mississauga, Ontario
Welcome to #509-1580 Mississauga Valley Blvd! This spacious and well-maintained 1,063 sq. ft. suite offers comfort, convenience, and stunning fifth-floor skyline views. Nestled in a quiet, mature building, its perfectly located just minutes from Square One, public transit, major highways, and Mississauga's vibrant city center. The open-concept layout includes 2+1 large bedrooms and 1 full bathrooms. Bright living and dining areas feature a walkout to an oversized balcony, ideal for relaxing or entertaining. The kitchen provides ample storage with a walk-in pantry/laundry room, adding functionality to the space. The primary bedroom is a personal retreat, featuring double walk-in closets. Enjoy exceptional amenities, including tennis courts, a gym, a party/games room, and 24/7 security. Your parking spot is conveniently located on the main lobby level, just steps from the entrance. This is your chance to own a beautiful home in one of Mississauga's most desirable neighborhoods! (id:60365)
341 - 3091 Dufferin Street
Toronto, Ontario
Beautiful unit featuring 1 Bedroom, 1 Huge Den, 1 Washroom, 1 Parking, 1 Locker And Balcony On 3rd Floor,Vacant Unit available immidietly. Spacious Den can be used as home office, Walk out to a huge Balcony. Granite Counter tops in Kitchen and Stainless Steel Appliances. In Suite Laundry Amenities included: visitor parking, 24-hour concierge, gym, outdoor pool, sauna, party & meeting rooms, media room, guest suites, and EV charging stations. Additionally, the building features a rooftop deck, BBQ area, and recreation room. TTC at your doorstep, 5 min to Subway, walking distance to Yorkdale Mall, shops, restaurants, parks and much more. Easy commute by car to all major highways: 401/400 and Allen Rd. Only Hydro to be paid by Tenant heat and water already included in rent. (id:60365)
595 Celandine Terrace
Milton, Ontario
Beautifully built by Great Gulf, this 1,949 sq. ft. townhouse feels like a detached home! Featuring 4 bedrooms, 4 bathrooms, 2 primary suites with ensuites, elegant finishes, zebra shutters, 9-ft ceilings, pot lights, and oak stairs with iron pickets. Modern kitchen with quartz counters, stainless steel appliances & walk-in pantry. Close to schools, parks, Sherwood Community Centre, conservation area & shopping. This home truly has it all don't miss your chance! (id:60365)
322 - 60 George Butchart Drive
Toronto, Ontario
Beautiful Elegant Condo Professionally painted, featuring 2 split bedrooms & 2 baths, parking &locker. North-facing with a stunning, unobstructed view of the Downsview Park fountain! Modern kitchen with stainless steel full-size appliances, kitchen island with quartz counters, window coverings, and additional lighting installed in the kitchen & living room. Enjoy building amenities including a fitness room with yoga studio, party room, BBQ area, pet washing station, bike storage & 24/7 concierge. Easy access to transit, subway, and Highways 400, 401 & 407. (id:60365)
14 Germorda Drive
Oakville, Ontario
INCREDIBLE OPPORTUNITY AWAITS!! HUGE LOT AVAILABLE in the CENTER OF OAKVILLE!! This Detached Bungalow sits on a large 107 x100ft LARGE LOT, nestled amidst a neighborhood brimming with newly-built multi-million dollar residences. Boasting mature trees and a newer back deck, this property offers an oversized plot with ample space for outdoor enjoyment. A signifcant 2012 addition includes a spacious wood garage/workshop measuring 24x22 ft, enriching the property's functionality. Possibility of converting it into a grannie suite. 2 legal access points via separate driveways & plentiful parking spots. Whether you're considering investment ventures or construction of a Custom-Built home, this property holds immense potential. Enjoy a prime location with 10min walk from Oakville Place, 2min drive to Oakville GO Train & QEW, facilitating an easy commute to Downtown Toronto. Embrace a lifestyle of convenience & opportunity with nearby amenities including Oakville Golf Club, Parks & Trails. Whether you opt to renovate or create your dream retreat, this property represents an unparalleled opportunity in one of Oakville's most sought-after neighborhoods. (id:60365)
52 Tulip Drive
Brampton, Ontario
A Home That Feels Just Right For Lease in Brampton! Available August 15/ Sep 01, 2025 | Near Steeles & McLaughlin Crossing. A beautiful, well-maintained, carpet-free (allergy-friendly) home in a high-demand, family-friendly neighbourhood.Why You'll Love This Home. Spacious & Stylish 3 Bright Bedrooms, 2 Full Bathrooms + 1 Powder Room, 8-ft ceilings on the main floor for an open, airy feel. Inviting Living/Dining Area PLUS a Separate Family Room.Upgraded Kitchen with extended cabinets & premium stainless steel appliances(Fridge, Gas Stove, Dishwasher, Washer, Dryer)Comfort All Year RoundCentral Heating & Air Conditioning. Sleek Laminate Flooring on All Levels. Fully Finished Basement with a Recreational Room. A versatile space ideal for *A home office for focused productivity*A personal gym to stay active at home*A kids playroom or entertainment zone *Or simply a quiet retreat for reading, yoga, or hobbies. 3 Driveway parking Spaces. Private front yard & backyard, great for kids, BBQs, and morning tea. Location Perks :Minutes to Hwy 410 & Hwy 407 your commute just got easier and also close to Brampton Gateway Terminal . Close to shopping plazas, grocery stores & daily essentials. Walking distance to Sheridan College, Bus stops, temples, Gurudwaras, and Brampton Library. Looking for Respectful Tenants. seeking tenants who will treat this home with the same care and pride as their own. (id:60365)
61 Birch Tree Trail
Brampton, Ontario
3010 Sq Ft As Per Mpac!! Built On 49 Ft Wide Lot Facing Towards Ravine!! Come & Check Out This Newly Painted, Fully Detached Luxurious Home Comes With Finished Basement + Sep Entrance. Main Floor Offers Sep Family Room, Combined Living & Dining Room!! Hardwood Floor Throughout The Main Floor. Fully Upgraded Kitchen With S/S Appliances, Brand New Quartz Countertop And Central Island. Main Floor Offers Spacious Den. 2nd Floor Comes With 4 Bedrooms & 3 Full Washrooms!! Master Bedroom With 5Pc Ensuite & Walk-in Closet. Finished Basement Offers 2 Bedrooms,1 Full Washroom & Kitchen. Separate Laundry In The Basement. Recently Upgraded New Furnace & New Light Fixtures, Brand New Quartz Countertop & Extra Standing Shower In Laundry Room. (id:60365)

