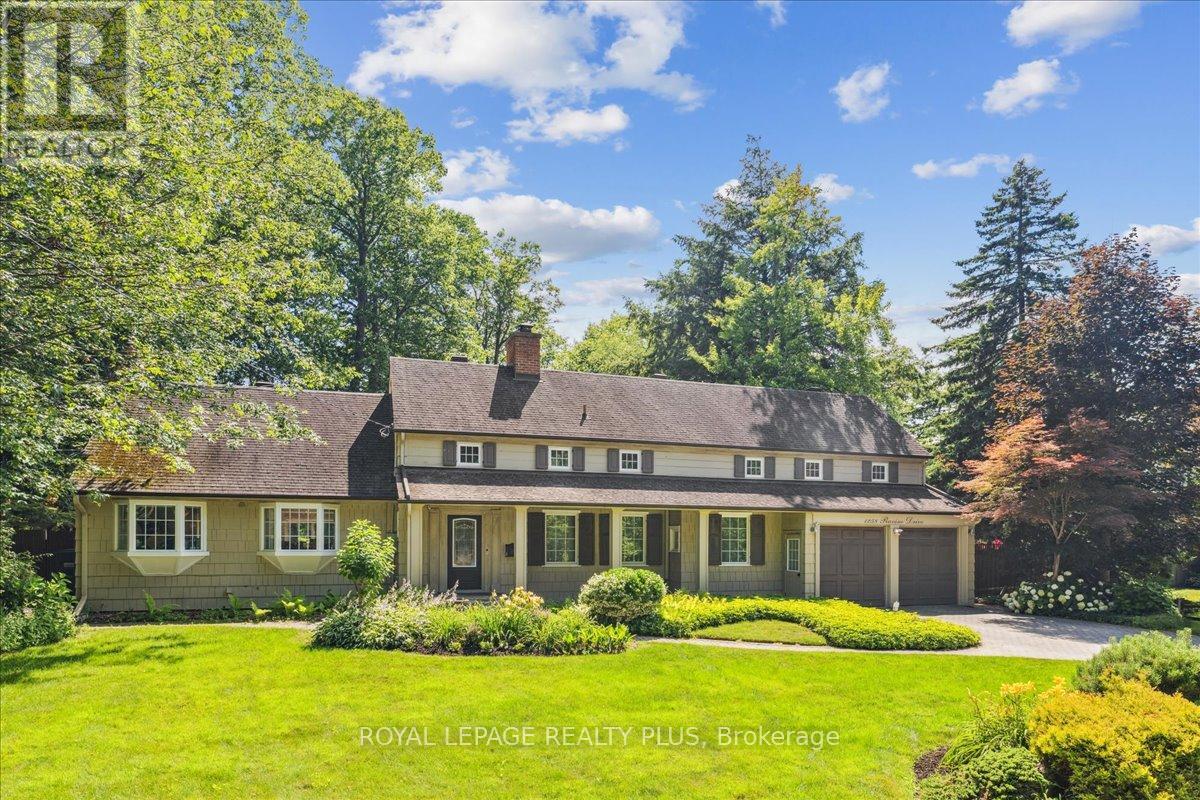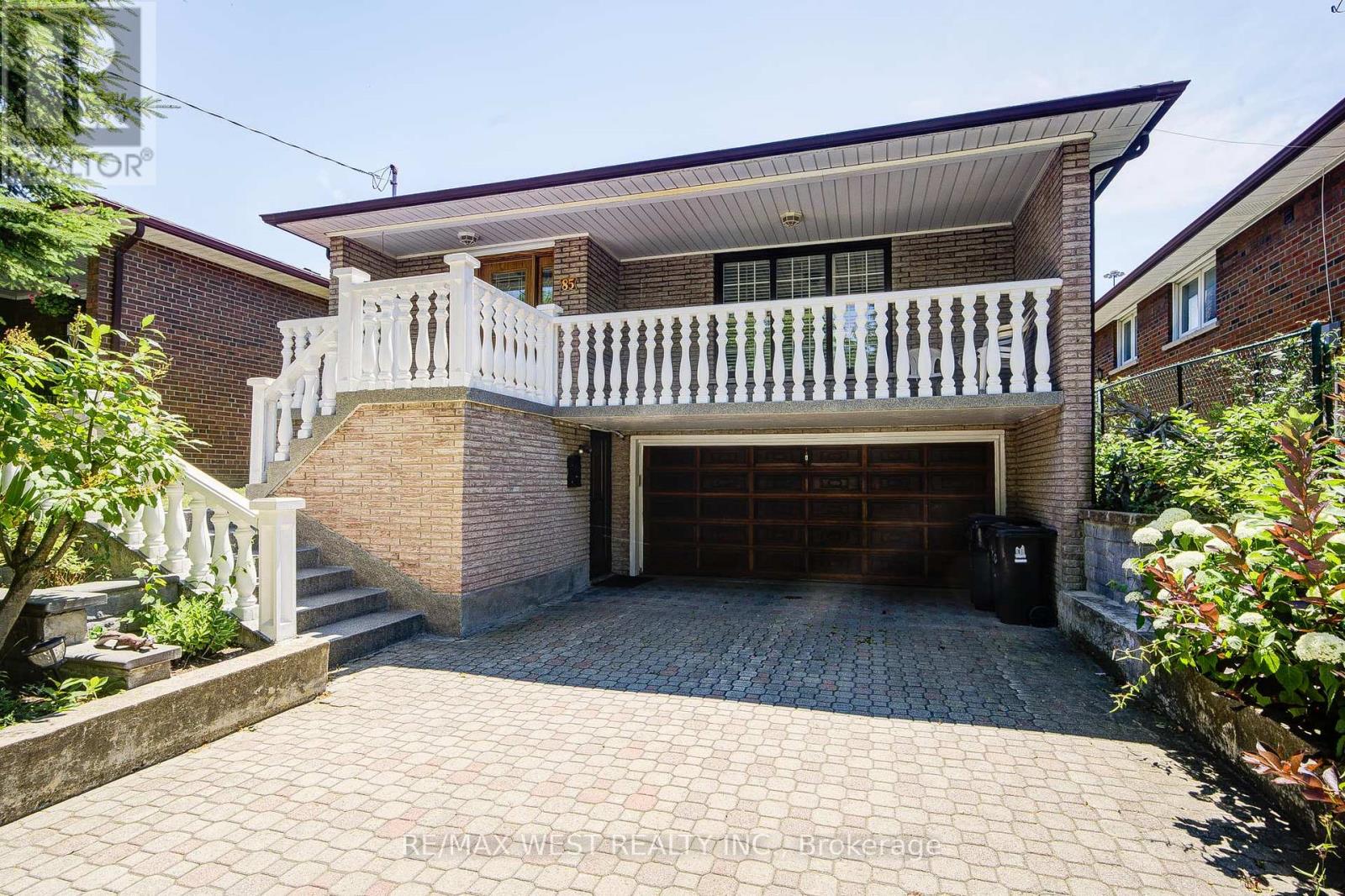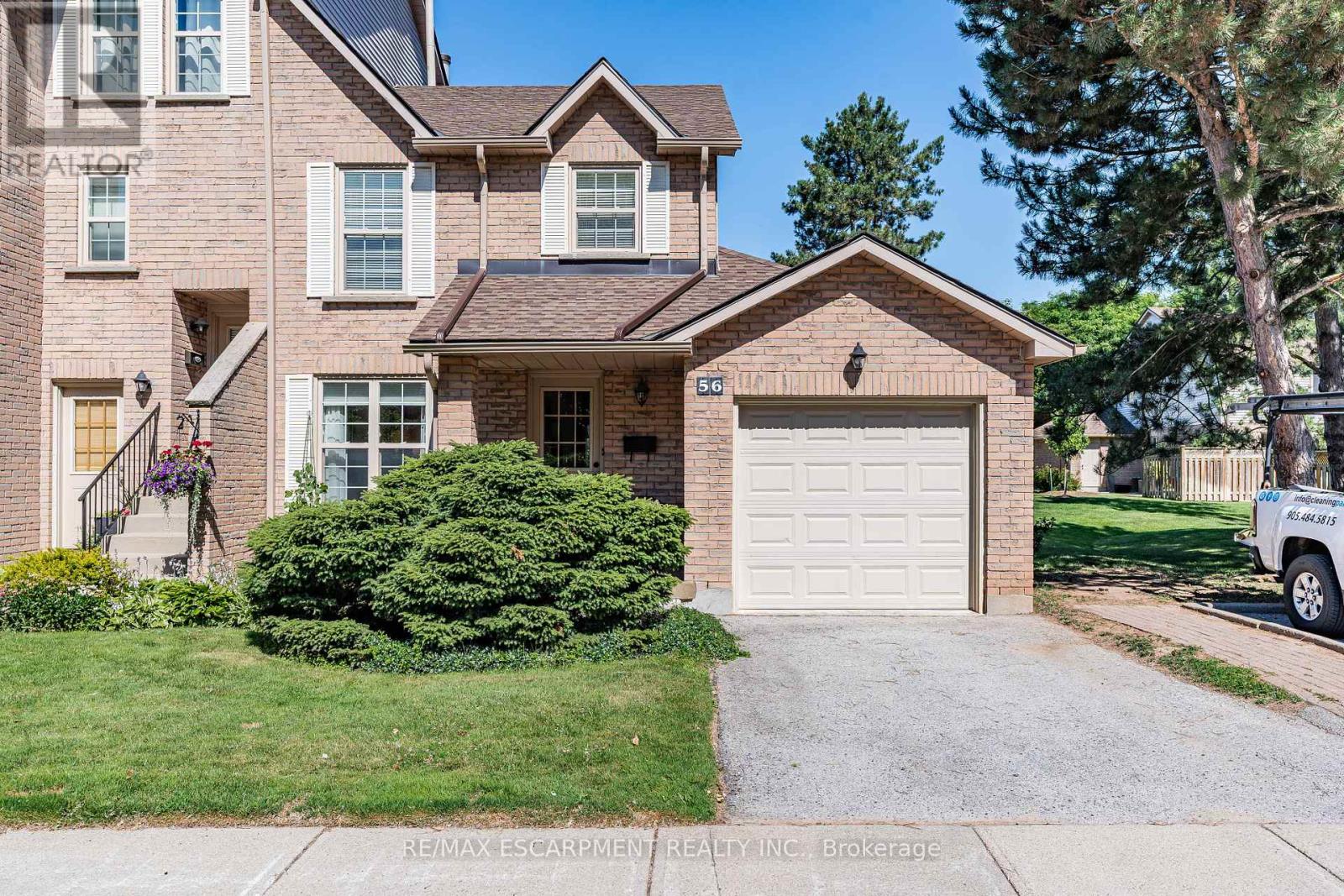465 - 1575 Lakeshore Road W
Mississauga, Ontario
WELCOME TO THE CRAFTSMAN! HIS FABULOUS EAST FACING UNIT IS READY TO MOVE IN! Featuring A Split 2 Bedroom, 2 Bath Bright Condo on the Penthouse Floor. THE MOST POPULAR LAYOUT WITH 9 Foot Ceilings, A 204 Sq Ft Wrap Around Balcony Accessible From Two Entrances and Over 900 sq ft of Living Space. Located In The Heart Of Clarkson Village, Steps To Parks And Trails, Shopping, Jack Darling, Clarkson GO, Public Transit, and the Desired Lorne Park/Clarkson Village School District. A Meticulous Unit that is easy to show!! (id:60365)
5607 Palmerston Crescent
Mississauga, Ontario
Great Opportunity To Own a Semi Detached Home, 3 Bed, 3 Bath, in Prime Mississauga Central Erin Mills Community. Top Ranked Vista Heights, St. Aloysius Gonzaga Secondary School and John Fraser Secondary School, Area. Walking Distance to Streetsville Go Station. Tucked Away on an Upscale, Quiet Street. This Home Offers an Excellent Floor Plan. Open Concept Main Floor with lots of natural Light. Spacious Master Bdrm. Extra Long Driveway to Park Up To 3 Cars in Total. Conveniently Located for Easy Access To Major Highways, Public Transit, Parks, Trails, Recreation & Award Winning Schools. Excellent Location, Near Places of Worship, CV Hospital, Erin Mills Town Center, Ethnic Super Markets, Restaurants, Day Care, etc. (id:60365)
1258 Ravine Drive
Mississauga, Ontario
Nestled in the prestigious White Oaks of Jalna enclave in Lorne Park, this marquis, stunning 5 bedroom New England style 2 storey jewel sits on a magnificent ravine lot with 100 ft of frontage and an impressive 327 ft depth. A rare suburban oasis, the property offers complete privacy surrounded by towering mature trees, making it feel like a secluded retreat just minutes from the city. The beautifully landscaped two tiered lot features an inground pool and multiple outdoor living areas, perfect for entertaining or relaxing in serene natural surroundings. Inside, this warm and timeless home offers generous principal rooms, an open concept kitchen/family centre, large windows framing lush views, and a functional layout ideal for family living. Located within the highly sought-after Lorne Park school district, this property combines the best of luxury, nature, and top-tier education. Just steps to parks, lake and quick QEW access. This is a once in a lifetime opportunity to own in one of Mississauga's most coveted neighbourhoods. Live the dream in White Oaks of Jalna. (id:60365)
11 Fountainbridge Drive
Caledon, Ontario
Beautifully Upgraded Home in Prime Bolton Location! This stunning 4-bedroom, 4-bathroom home offers over 3,000 sq ft of finished living space, including a spacious family room, 2 full kitchens, and a fully finished basement. Fully upgraded with top-of-the-line finishes, this home combines modern style with exceptional functionality. The main floor showcases elegant 18 x 36 limestone flooring, Quartzite Fantasy Brown leather finished countertops and backsplash, and bamboo flooring throughout. Pot lights illuminate every room, enhancing the clean, upscale design. The luxurious primary ensuite is a true retreat, featuring heated floors, a curb less shower with a heated bench, and a spa-style setup complete with rain head and body jets. The second-floor bathroom features natural stone tiles for a timeless finish. The backyard is your personal oasis, featuring a heated fiberglass chlorine & ozone pool, cabana with electrical, outdoor pot lights, and a tiled, heated garage with a separate side entrance. Perfectly located just steps to major amenities including supermarkets, shops, schools, and parks this home offers unbeatable convenience. Immaculately maintained and thoughtfully upgraded, its completely move-in ready with nothing left to do but enjoy. (id:60365)
Upper - 258 South Kingsway
Toronto, Ontario
Beautifully renovated & restored 1-bedroom apartment nestled in nature situated on a unique reverse ravine lot surrounded by mature trees, this recently updated apartment offers a rare blend of tranquility and urban convenience.Just steps to Bloor West Village and Jane TTC Station, with High Park, the Old Mill, and the Humber River close by for endless outdoor enjoyment.Inside, you'll find stunning vaulted ceilings in both the living room and bedroom, creating an airy, spacious feel.The home also features hardwood floors, pot lights, and custom blinds throughout. The open-concept living and dining area is anchored by a cozy fireplace with the original mantle and built-in bookshelves perfect for relaxing or entertaining.Enjoy your own private outdoor space, plus the convenience of garage parking, a dedicated laundry room, and a storage locker.A true gem that combines character, modern comfort, and an unbeatable location. (id:60365)
1 - 16 Zimmerman Drive
Caledon, Ontario
Nestled in the charming village of Palgrave in Caledon, Legacy Pines feels like your own private community, offering the best of semi-rural convenience. These beautifully crafted luxury condominium villas are tailor-made for easy living, active adult lifestyles. From the moment you arrive, you'll be welcomed by attractive curb appeal, mature trees & a striking covered front porch. Step inside, you'll immediately sense the elegance refinement of this home. The formal dining room is just right for hosting intimate dinner parties, complete with a handy kitchen pass-through window. Continue on to the open-concept living area, where the grand living room, with its fireplace, vaulted ceiling, lovely views, is sure to wow you. The main level flows seamlessly, blending relaxed comfort with timeless elegance. The modern kitchen featuring granite countertops & abundant cabinetry is a culinary delight, perfect for preparing your favourite meals while chatting with guests at the central island bar or in the dining area. Whether you choose to dine indoors or step out into the private, sun-filled sunroom that opens to the yard, this three-season space is sure to become a favourite retreat. Also found on the main level is the primary bedroom, complete with a walk-in closet, a spa-inspired 4-piece ensuite, walk-out access to the yard. A convenient laundry room leading to the two-car garage & a 2-piece guest washroom rounds out this level. Upstairs, unwind in the cozy great room overlooking lovely surroundings, and find a second bedroom with a 3-piece bathroom. The finished lower level offers even more space, including a third bedroom, a recreation/family room with fireplace, another 3-piece bathroom, utility & storage rooms & so much more! Moreover, this gated community includes a delightful 9hole golf course, clubhouse, fitness centre tennis courts. Framed by stunning vistas, scenic walking trails, natural ravines, treelined homes, Legacy Pines truly feels like a leisure paradise. (id:60365)
85 Downsview Avenue
Toronto, Ontario
Welcome to 85 Downsview Ave, where timeless elegance meets upscale suburban living on a rare 36 x 186 ft lot in one of Toronto's most desirable neighborhoods. This home offers a lifestyle of comfort and sophistication, from its grand curb appeal to its sun-soaked, south facing backyard oasis perfect for serene mornings and elegant entertaining. Set on a quiet, tree-lined street and surrounded by top-tier amenities, transit, and green space, every detail of this property invites elevated living in a setting that feels both peaceful and prestigious. This property contains images that have been virtually staged to help visualize the spaces potential. (id:60365)
15 - 2468 Post Road
Oakville, Ontario
Rarely offered furnished beautiful and spacious 2-bedroom, 1.5-bathroom townhome in Oakvilles sought-after River Oaks Community. Functional 2-storey layout with 1,000 sq ft, 9-ft smooth ceilings, laminate floors, and a balcony with lake and pond views. Modern kitchen with stainless steel appliances and a spacious island, perfect for dining. Upstairs features two generous bedrooms, a full 4-piece bath, and in-suite laundry for added convenience. Includes 1 underground parking spot and locker. Located in a prime Oakville neighbourhood, just minutes from major highways, public transit & GO train, and walking distance to shopping, restaurants, parks, top-rated schools, and hospital facilities. (id:60365)
Bsmt - 40 Belgravia Avenue
Toronto, Ontario
Welcome to the Briar Hill & Belgravia community. This beautifully recently renovated 1-bedroom lower level apartment is nestled on a quiet & family-friendly street. A cozy and move-in-ready unit is ideal for those seeking a well-located and easy to maintain living space. Discover the perfect blend of comfort and convenience in this charming one-bedroom basement apartment with recent modern updates, a perfect place to call home. Inside is a simple but well laid out living space. Private ensuite laundry, modern recently renovated kitchen, private bathroom and charmed space awaits. Steps to the "Eglinton West" Subway Station, parks and vibrant local shops and restaurants. Easy access to major highways and a short drive to the Junction and Stockyards. Don't miss this exclusive location!!.No Parking. No Backyard Access. (id:60365)
Upper - 64 Burlwood Road
Brampton, Ontario
Welcome to a meticulously upgraded executive home with high-end finishes in one of the Prestigious Pavilion Estates! This exceptional, custom-built detached home offers over 7,000 square feet of total living space. Located on a premium 60-ft lot in one of Brampton's most sought-after communities at Goreway & Countryside. Highlights include a chef's kitchen with custom cabinetry, hardwood and ceramic flooring, central A/C, central vacuum, premium security system with cameras, custom blinds, designer chandeliers, and 2 gas fireplaces on the main level. The fully finished basement offers 2 bedrooms with closets, a full-size kitchen, an open living/dining area, an electric fireplace, and a separate entrance, perfect for in-laws or rental potential. The professionally landscaped backyard creates a resort-like setting with heavy stonework, fountains, sprinkler system, and a lighted waterfall. Additional features include a 3-car garage (Tandem) with an electric garage opener, parking for 5 more vehicles on the driveway ( Total Up to 8 Car Parking ). This rare luxury home in Pavilion Estates blends elegance, space, and functionality ... Truly a one-of-a-kind opportunity! Do Not Miss !! (id:60365)
#56 - 2272 Mowat Avenue
Oakville, Ontario
This Wonderful Rare 3 Bedroom end unit townhome is located in a private enclave of townhomes in the sought-after River Oaks community & Offers hardwood floors in Living/dining room, updated kitchen with stainless steel appliances, eat-in area offers convenient walkout to a private patio, ideal for outdoor entertaining. The family room offers a cozy wood-burning fireplace, updated 2-piece powder room, Upstairs, the primary bedroom is generously sized and includes a beautifully renovated 3-piece ensuite with a glass shower. The two additional bedrooms are spacious and share an updated main bath, professionally finished lower level rec room offers additional living space with 2 sets of double door closets and ample storage room & laundry, windows & garage door replaced. Close to top-rated schools, parks with splash areas, shopping, River Oaks Rec Centre, Oakville Hospital, and major highways & more! This home offers great value and convenience with stylish upgrades, and a fantastic location. (id:60365)
318 - 10 Gibbs Road
Toronto, Ontario
Welcome to this beautifully designed 1-bedroom suite offering 500 sq ft of smart, stylish living. With soaring 9-foot ceilings and a bright, open layout, this condo feels both spacious and inviting. The sleek modern kitchen features built-in appliances, chic cabinetry, and a walnut island with hidden storage flowing seamlessly into the living area, perfect for relaxing or entertaining. Step out onto your private balcony, where you can unwind and enjoy open views, fresh air and lots of sun. The bedroom is generously sized with a large window that fills the space with natural light, plus a full closet for ample storage. Additional highlights throughout include in-suite laundry, laminate flooring, premium window coverings, glass shower door and contemporary finishes. Residents enjoy access to exceptional building amenities including a fully equipped fitness centre, rooftop terrace, party room, outdoor pool, yoga room, library, and 24-hour concierge service. Conveniently located near Kipling Station along Hwy 427, minutes from Cloverdale Mall, Sherway Gardens, the airport, several parks and all the essentials. Whether you're a first-time buyer, savvy investor, or simply seeking a low-maintenance urban lifestyle, this condo checks all the boxes. (id:60365)













