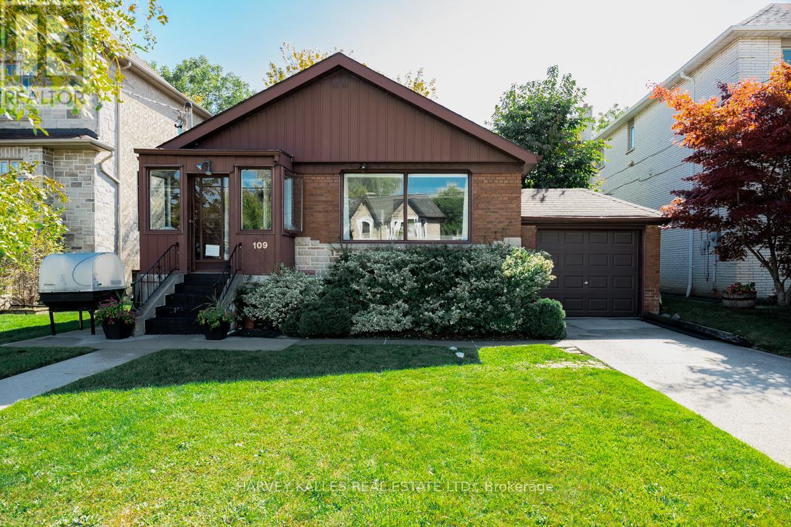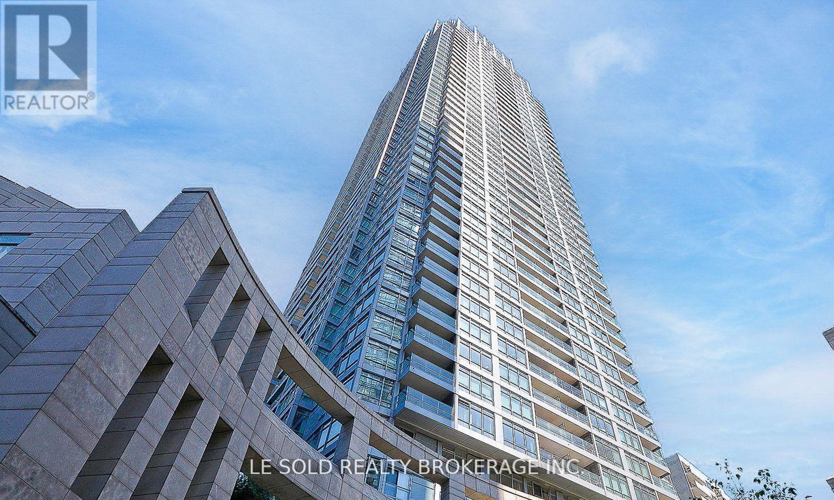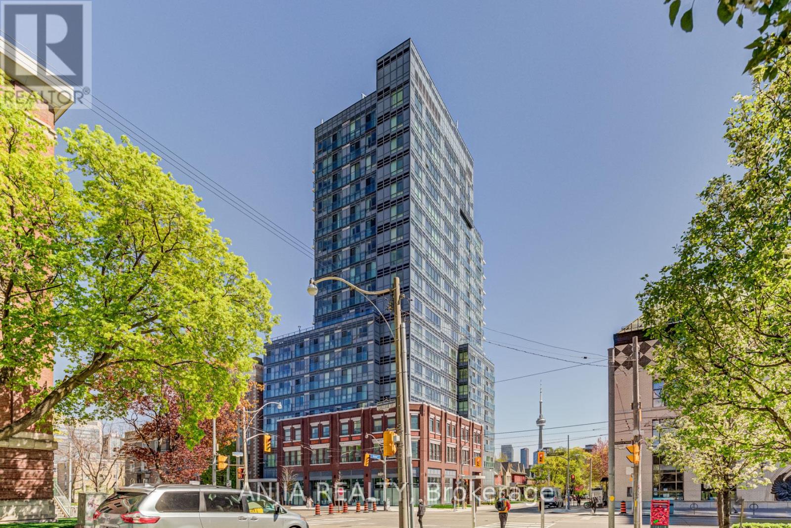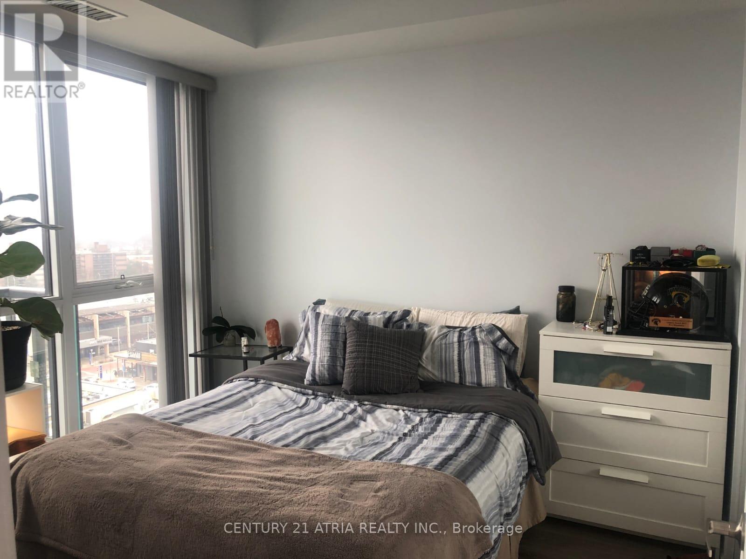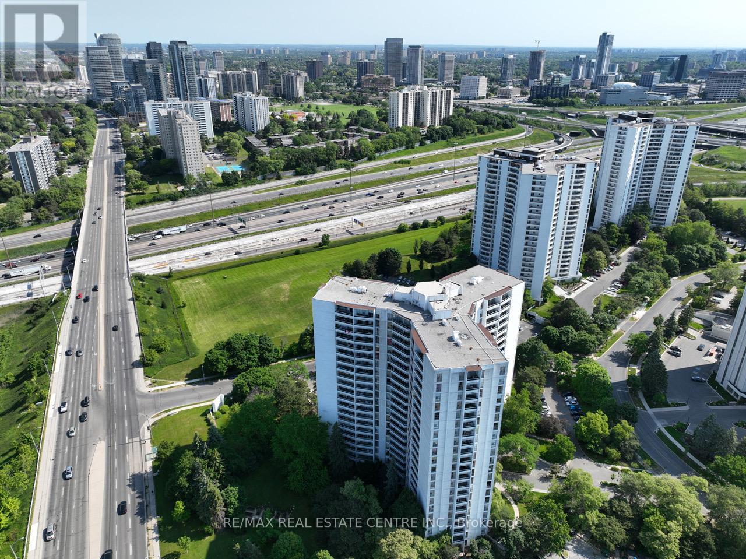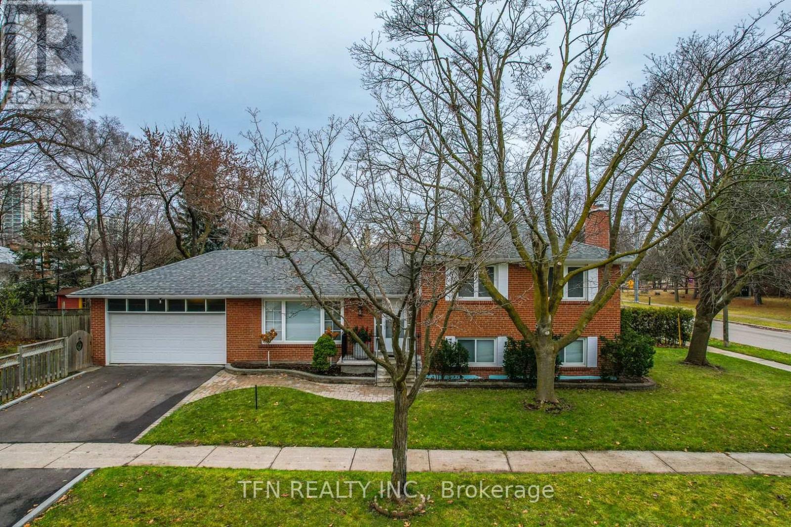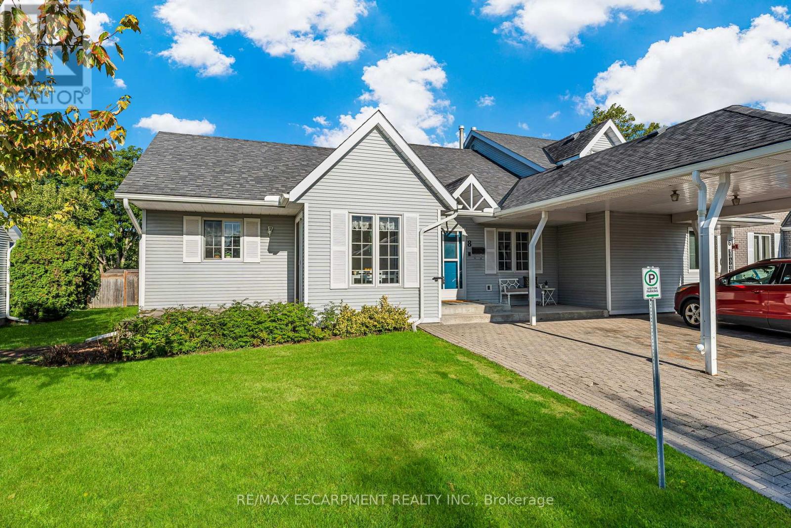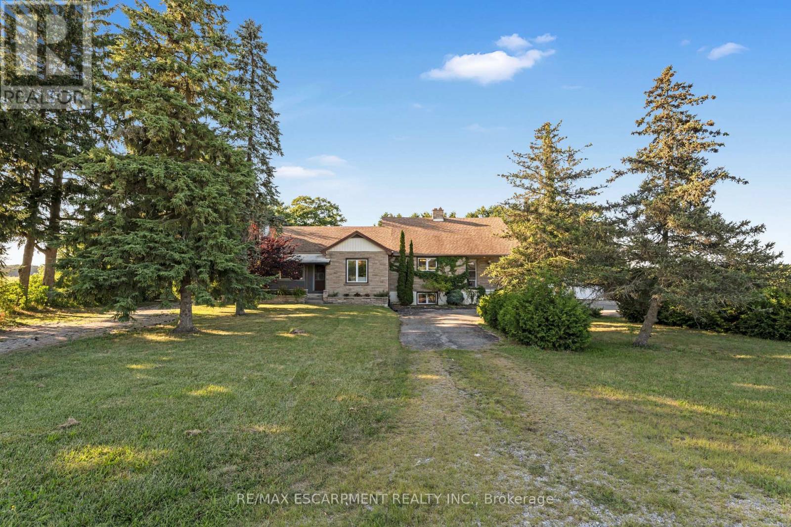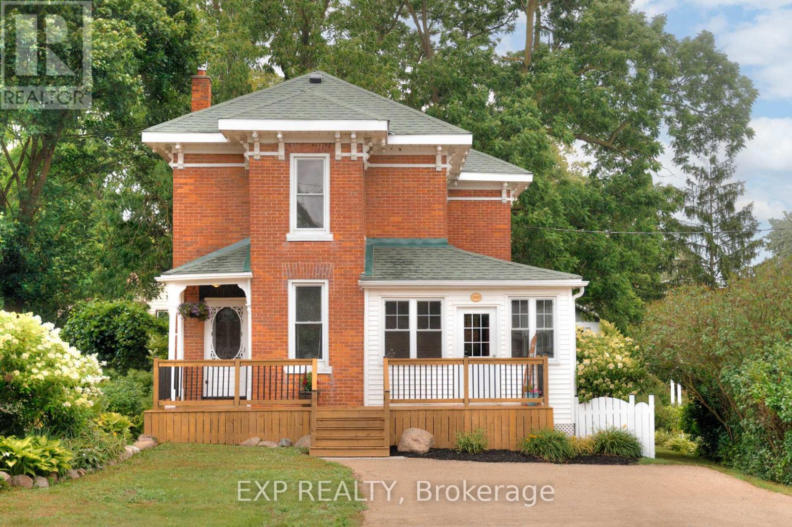109 Frontenac Avenue
Toronto, Ontario
Bathurst & Lawrence! Live now, renovate, or build new on this premium south-facing 47.5 ft x 117 ft lot. Charming 3-bedroom, 4-bath bungalow featuring a large rear addition and an indoor swimming pool - perfect for year-round enjoyment. Spacious layout with approximately 2,368 sq. ft. above grade plus a 1,204 sq. ft. basement with a separate side entrance, offering endless possibilities. Steps to Lawrence Plaza, synagogues, and places of worship. A rare opportunity in one of Toronto's most sought-after neighbourhoods! (id:60365)
1502 Rm - 2191 Yonge Street
Toronto, Ontario
Alert: This Is A Shared Kitchen, Living & Laundry Rental. Tenant Uses Two Rooms And A Private 4Pcs Bathroom. Bright And Spacious Corner Unit. Floor To Ceiling Windows, Enjoy A View Of The Cityscape. Steps To Yonge Eglinton Center, Subway Station, Restaurant, Library, And Various Retail Shops. Amenities Include 24 Hrs Concierge, Gym, Lap Pool, Media Room, Party Room, Etc. Tenant Shares 30% Of Total Utilities. In The Period The Landlord Does Not Live In The Unit, Tenant Is Fully Responsible For Total Utilities. Approx Total Utility Is $180/Month (Hydro, Water, Wifi). Possession Date: Feb 1, 2025 (id:60365)
1106 - 181 Huron Street
Toronto, Ontario
Luxurious 1 Bedroom Plus Den Unit On The 11th Floor Located In The Heart Of Downtown Toronto (Huron And College), Where Uoft Campus Is Located And Close to T&T Supermarket. North-Facing View. Den Can Be Used As A Second Bedroom Or Office. High-End Stainless Steel Appliances, Countertop, Backsplash, Dishwasher, Built-In Fridge In Kitchen. En-Suite Laundry. Walking Distance to University Of Toronto, Kensington Market, Spadina Ave W Lots Of Restaurants Nearby, Parks And Bus Stops. Amenities Including 24/7 Concierge, Party Room, Media Room, Library, Outdoor Pool, Fitness Center. (id:60365)
1709 - 60 Pavane Link Way
Toronto, Ontario
VERY MOTIVATED SELLER! Enjoy a stunning west-facing view overlooking the green space; truly worth every dollar! This unit offers incredible value with a maint. fee that includes heat, hydro, water, Wi-Fi, common areas, cable TV, pool, sauna, gym, balcony access, and visitors parking. Currently tenanted at $2800/month, with the tenant willing to stay or vacate upon closing, offering flexibility for both investors and end users. Stop searching. (id:60365)
1016 - 99 The Donway Street W
Toronto, Ontario
Welcome to 99 The Donway West Refined Living in the Shops at Don Mills. Discover the perfect blend of modern elegance and urban convenience in this beautifully appointed 1-Bedroom residence at 99 The Donway West, one of North York's most desirable addresses. This stylish condo offers thoughtfully designed interiors, upscale finishes, and a lifestyle that seamlessly balances comfort and sophistication. Step inside to find a bright, open-concept living space highlighted by floor-to-ceiling windows that fill the unit with natural light and provide stunning views of the surrounding community. The well-proportioned living and dining area flows effortlessly, creating a welcoming environment ideal for both entertaining and relaxing. The modern kitchen is as functional as it is sleek, featuring stainless steel appliances, custom cabinetry, and elegant stone countertops. Whether you're preparing a quick meal or hosting friends, this space offers everything you need in a contemporary home. The bedroom retreat provides a peaceful escape from the vibrant city life outside your door. With ample closet space and oversized windows, it offers both comfort and practicality. A spa-inspired bathroom with modern finishes enhances the homes sophisticated design, offering a private place to relax and refresh. Beyond your suite, residents at 99 The Donway enjoy an exceptional array of first-class amenities, including a fully equipped fitness centre, stylish party room, theatre room, rooftop terrace, and 24-hour concierge service. Every detail of the building has been designed to elevate your daily living experience. The location is truly unmatched. Nestled in the heart of Shops at Don Mills, you're just steps away from an exciting mix of boutique shopping, gourmet dining, and vibrant entertainment options. Enjoy your morning coffee at one of the many cafés, explore designer shops, or dine at some of Toronto's most acclaimed restaurants - all just an elevator ride away. (id:60365)
1706 - 100 Graydon Hall Drive
Toronto, Ontario
Rare Opportunity To Locate Your Residence Within Nature Lover's Paradise In The Heart Of The Gta. Located Just North Of York Mills & Don Mills Rd, This Beautiful Apartment Features Unencumbered Views So No Buildings Blocking Your Morning Wake Up Or Idle Time Lounging On Your Balcony. Great For Commuting - 401, 404 And Dvp At The Junction. Ttc Outside The Building! 19 Acres To Walk On, Picnic, As Well As Great Biking And Hiking Trails. ***Rent Is Inclusive Of Hydro, Water, Heat*** Underground Parking Additional $130.00/Month & Outside Parking $95.00/Month.***Locker Additional $35/Month***. Graydon Hall Apartments is a professionally managed rental community, offering comfortable, worry-free living in a well-maintained high-rise apartment building (not a condominium). (id:60365)
Upper - 25 Karen Road
Toronto, Ontario
Upper Level for lease via front entrance. 1 Garage Spot & 1 Driveway spot included. Conveniently located in the Graydon Hall community, steps away from bus stop, easy access to 401 & 404/DVP. **EXTRAS** Listing Agent is related to the landlord. Tenant to be responsible for 60% of water, hydro and heat monthly cost. Window coverings included. (id:60365)
8 Garden Drive
West Lincoln, Ontario
Welcome to 8 Garden Drive, here in the Wes-Li Gardens community. This home offers the ideal blend of comfort, convenience, and low-maintenance living. Step inside to find a spacious and sunlit living/dining room for entertaining or relaxing with family. Enjoy the generously sized 10.5 x 24 deck, Summer BBQs and quiet evenings. The bright easy-to-navigate original kitchen cabinetry is situated at the front of the home. Steps away is the lovely front breakfast room filled with tons of natural light with a sliding door that opens to a front porch where you can enjoy your morning coffee (or tea). The spacious primary bedroom boasts 2 closets and plenty of natural light. The den, currently set up as an office, can also serve as a guest bedroom, or craft room. The main floor bathroom features a recently upgraded accessible shower unit and new toilet . Enjoy the convenience of main floor laundry. The basement is partially finished, offering flexible space for a recreation room or games room. The utility room offers tons of room to create a workshop and has plenty of shelving for storage of your seasonal belongings. Outside, the front of the property features parking for two vehicles, with one spot protected by a carport. The rest of the outdoor property is beautifully maintained. You will appreciate the low maintenance fees. Located in a quiet, friendly neighborhood, 8 Garden Drive offers the lifestyle you've been looking for, in one of Smithville's most desirable adult lifestyle communities. (id:60365)
184 Ruby's Crescent E
Wellington North, Ontario
Welcome home to picturesque Mount Forest situated along the South Saugeen River in the Township of Wellington North. This Bungaloft was constructed in 2014 and situated in a quiet neighbourhood located at 184 Ruby's Crescent. This home has been meticulously maintained with updates by its current owner. This magnificent home offers unlimited possibilities for the next owner. When you arrive home you will step onto the sheltered front porch where where morning coffee can be sipped or a cold beverage enjoyed on sunny afternoons. As you open the front door you are immediately greeted by a large foyer that unfolds into the main floor living space. The 9 foot ceilings along with the recessed living room ceiling combines the kitchen and dining room which adds to open functionality of the main floor. It allows family and friends to enjoy more time together. The family room gas fireplace will add to the ambiance of this open space. The main floor is furnished with plenty of windows throughout which allows a plethora of natural light into the main living space. The kitchen is donned with stainless steel appliances and recent corian countertops. A conveniently located glass door off the dining room to the backyard patio grants convenient access for your BBQ which has a convenient quick connect to natural gas. The fully fenced in backyard is safe for pets and children. Primary Bedroom with ensuite and a second bedroom and bath on the main floor. Two additional bedrooms and bathroom in spacious basement with plenty of natural light. This home has it all. Two car garage. Massive laundry room. Large space in the utility room for storage or work out area. This home has it all. Just 20 Minutes to Arthur and Durham, 35 Minutes to Shelburne, 40 Mins to Fergus, 60 Minutes to Guelph & Orangeville. DON'T MISS THIS ONE! (id:60365)
2865 Highway 3
Norfolk, Ontario
Welcome to 2865 Highway 3, a beautifully updated 1,700 sqft limestone bungalow tucked away on a generous 0.69-acre lot just outside Simcoe in picturesque Norfolk County. This classic mid-century home has been tastefully renovated in recent years and now offers a perfect blend of timeless character and contemporary comfort. Step inside to discover an open-concept layout featuring a welcoming living space with large windows and a cozy gas fireplace, seamlessly flowing into a modern kitchen and dining areaideal for entertaining or family gatherings. The main level boasts two spacious bedrooms, including a primary with hardwood floors, while a fully finished basement adds two more bedrooms, a second bathroom, and extra living spacegreat for guests or a home office. Outside, the expansive yard offers incredible potential: with mature trees for shade, wide open spaces ready for landscaping or a garden, and complete privacy with no immediate neighbors. The long driveway leads to a double-car garage with an attached workshop areaperfect for the DIY enthusiast. Plus, theres ample extra parking for RVs, trailers, and more (totaling 12 parking spots). (id:60365)
2027 Victoria Street
Howick, Ontario
Welcome home to 2027 Victoria Street in Gorrie! Set on a spacious corner lot beside the river, this fully renovated Victorian-style home offers the comfort of modern updates with the charm of small-town living. Every detail has been carefully considered over the past four years, creating a home that's as functional as it is inviting. From the moment you arrive, the setting draws you in with mature trees, established gardens, and the calming presence of the river nearby. Start your mornings on the front porch with coffee in hand, spend sunny afternoons gardening in the greenhouse or watch the kids run around in the yard, and wind down in the evenings around the fire pit with friends and family. There's so much you could do with a one of a kind space like this. When you head inside you'll notice the main floor features a newly renovated kitchen with updated cabinetry, countertops, and appliances. The open layout flows into a bright & spacious living area, main-floor laundry with new sink provides extra convenience, while heated floors in both the kitchen and main-floor bathroom keep things cozy year round. Custom trim and new flooring in many rooms adds that fresh feel while maintaining the character. Upstairs you'll notice it has been completely redone, offering three comfortable bedrooms and a refreshed full bathroom. Outside you get to enjoy a beautiful back deck with a gazebo, new wood shed, an insulated bunkie with hydro, and plenty of space for gardening, play, and entertaining. With the river just steps away, a public pool a short walk up the road, and wide open space all around, its a location that offers peace, privacy, and room to enjoy the outdoors! Just a short drive to Listowel & Wingham, and about an hour to KW, it gives that relaxing small-town community feel but still provides the conveniences of being close to everything you could possibly need. Don't miss the opportunity to make it yours! Home inspection & full list of updates available (id:60365)
595133 Blind Line
Mono, Ontario
Escape to your own private sanctuary. This beautiful 4-bedroom, 3 bathroom bungaloft rests on 150 acres of land complete with barn. It perfectly blends rustic charm with modern comfort and offerhis endless opportunities for outdoor adventures and peaceful living.This unique bungaloft design features ample space for family and guests offering over 3500 sq ft of finished living space. The main floor boasts a family room with soaring vaulted, beamed ceilings, a cozy wood burning fireplace, and expansive windows that invite natural light. Theres an eat in kitchen, an oversized living & dining area, a huge solarium, 3 bedrooms, 2 bathrooms and a laundry room but wait, theres more. The upper-level primary suite is a private retreat, complete with a unique ensuite (requires completion) a w/I closet, and a walk-out deck for enjoying your morning coffee or stargazing at night. Hardwood floors, in-floor zoned heating, and walk-in closets in all the bedrooms add to the comfort and functionality of the home. Need more room? The unfinished basement with a walk-up entrance offers potential for an in-law suite or secondary dwelling.Explore your very own network of trails for hiking, ATV riding, snowmobiling, and horseback riding. With lush hardwood forests, a tranquil creek for fishing, and open spaces for hunting, the recreational possibilities are endless.Spend warm evenings on the spacious deck, complete with 2 ornamental ponds, waterfalls, a beautiful gazebo all surrounded by gorgeous perennial gardens.Located just minutes from Orangeville and Shelburne where all of your amenities are accessible yet tucked away for ultimate privacy and tranquility. Nature, hobby farm, gardens...just imagine! Endless possibilities. (id:60365)

