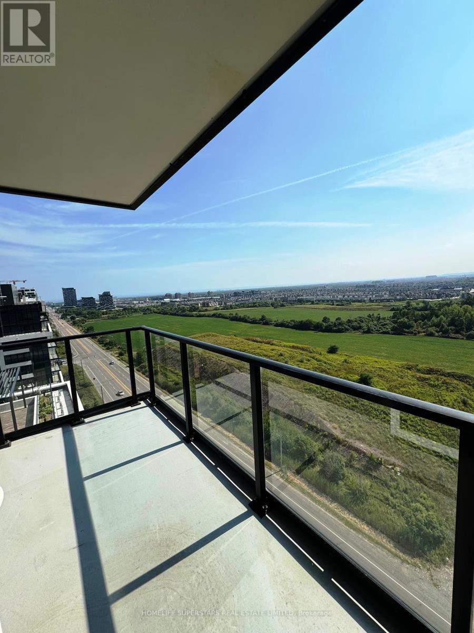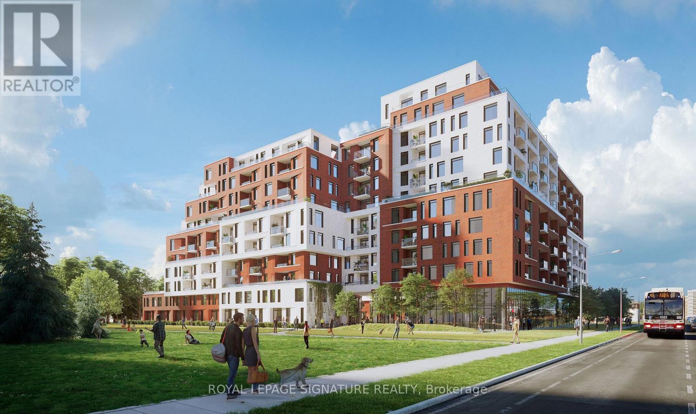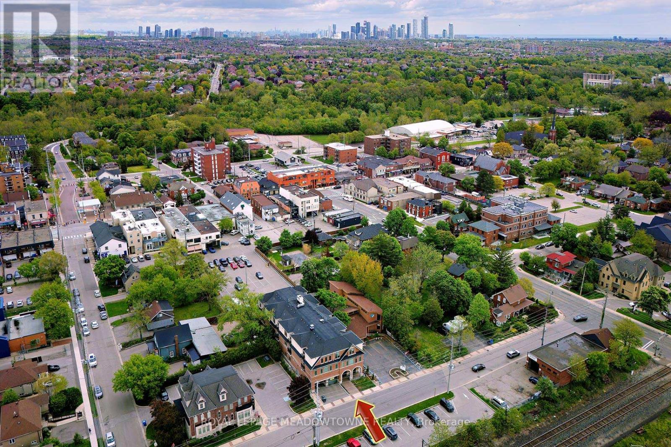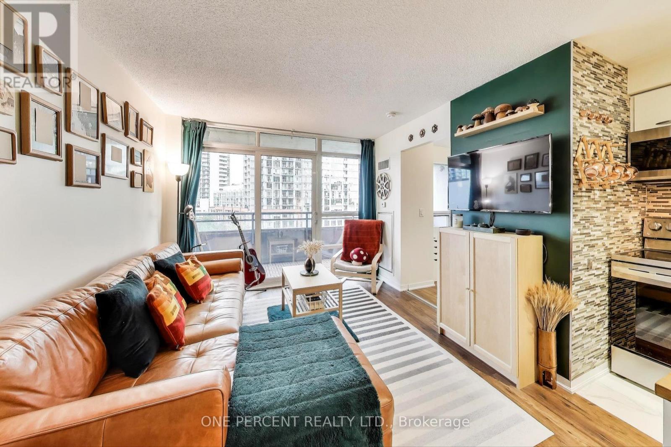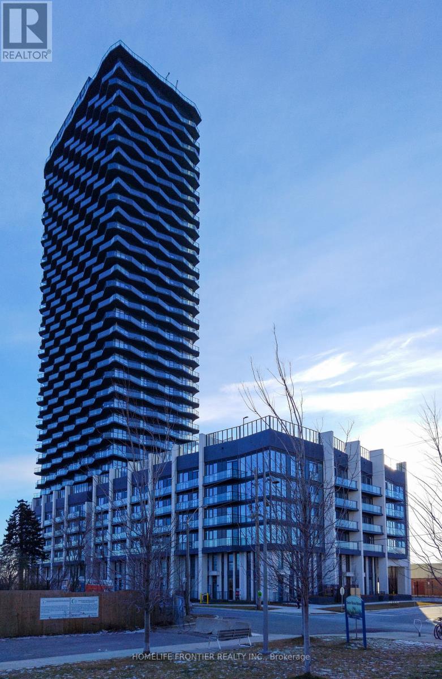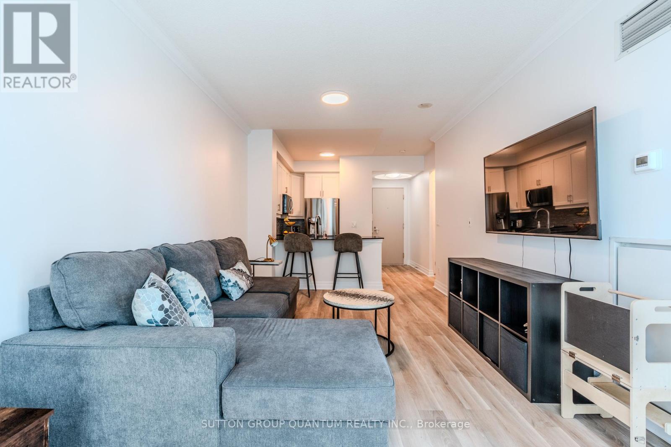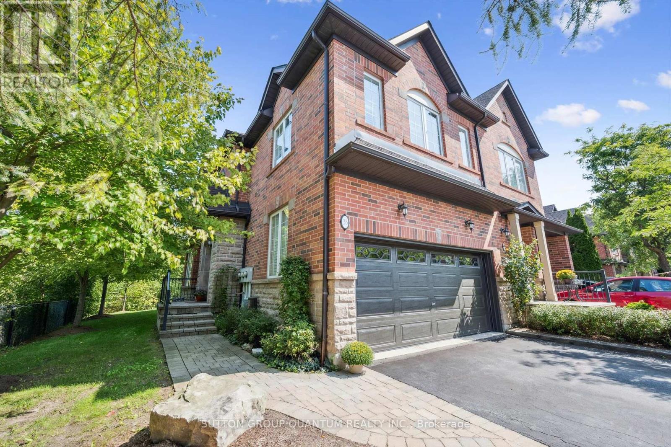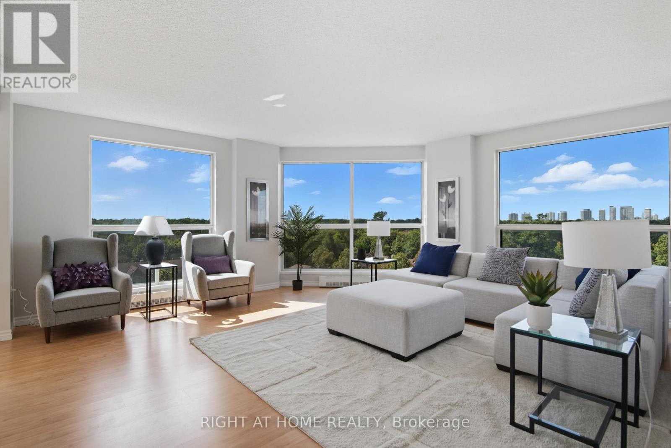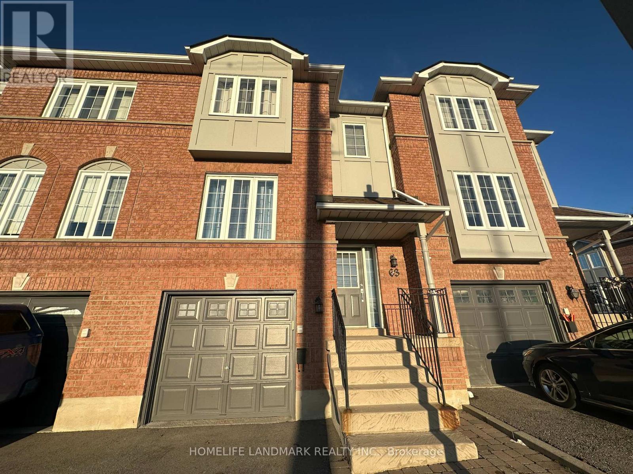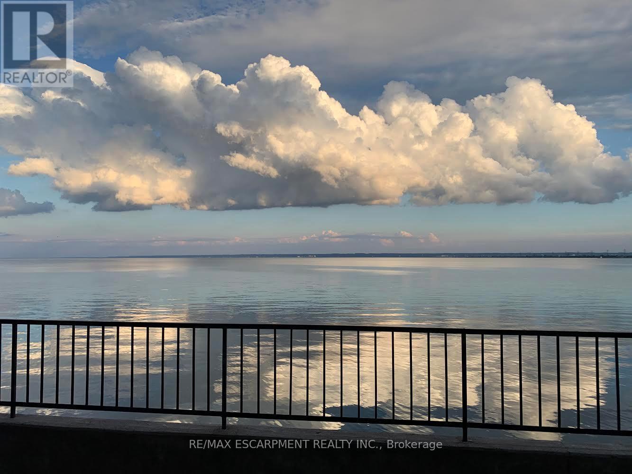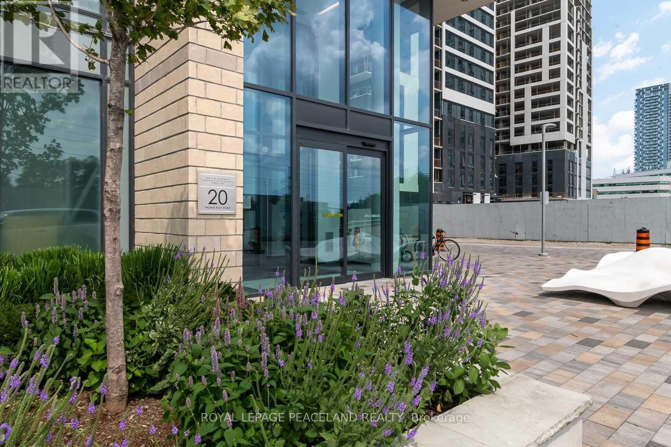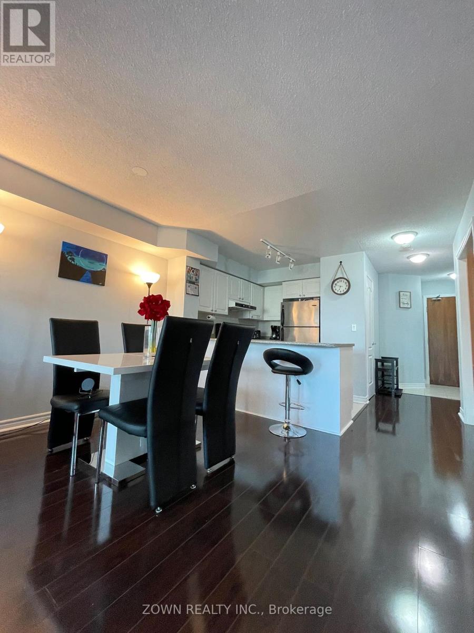1502 - 3220 William Coltson Avenue
Oakville, Ontario
Newer, Luxury, Premium Quality 2 bedroom, 2 baths spacious Corner Suite loaded with tons of upgrades, Large windows, Unobstructed Beautiful views, Higher ceiling, Modern Upgraded Kitchen with island, Upgraded Bath, Upgraded Flooring, Upgraded Appliances, A smart connect system Geothermal system. Digital Lock with Fob. Party Room, Close to Grocery Stores, Hospital, Park, Trails, Shopping, Restaurants, Go Transit Bus Station. Mins Drive to Sheridan College, UTM Campus & HWys,401,403,407 ,Queensway ,Go Train Station and Lakeshore. Compare with any other 2 bedroom and see the difference, This condo is designed with extra wide space, handicap accessibility (id:60365)
1022 - 3100 Keele Street
Toronto, Ontario
Welcome to The Keeley! A Prime Address In North York's Dynamic Downsview Park Neighborhood, Offering The Ideal Fusion Of Urban Accessibility And Natural Serenity. Here, You'll Find The Perfect Balance Between Convenience And Outdoor Escapes. Backed By A Lush Ravine With Hiking And Biking Routes Connecting Downsview Park To York University, Nature Enthusiasts Will Relish The Proximity To Green Spaces And Scenic Trails. The Downsview & Wilson Subway Stations Are Just Minutes Away, Ensuring Easy Access To Toronto's Public Transit, While The Nearby 401 Highway Streamlines Your Commute. With York University And Yorkdale Shopping Centre In Close Reach, This Location Caters to Students, Professionals, And Shoppers. The Keeley Also Introduces A Host Of Vibrant Amenities, From A Tranquil Courtyard And A 7th-FloorSky Yard With Sweeping Views, To A Pet Wash, Library And Fitness Center. Experience The Best Of North York Living At The Keeley. Where UrbanVitality Meets Natural Splendor. (id:60365)
207 - 215 Broadway Street
Mississauga, Ontario
First time home buying? Downsizing? Or Investment? This I bed I bath unit is the answer! Nicely appointed with open concept living/dining /kitchen floor plan. Filled with natural light from the south facing window. Walk out to a private balcony. Nestled in the Historic Village of Streetsville Steps To Go Station, Shops, Restaurants, Banks, Recreation Amenities, Trails & More. Nine foot ceilings, hardwood floors, ensuite laundry, locker and one underground parking space. The Condos of Broadway is a 3 storey boutique building offering 16 residential suites! (id:60365)
723 - 38 Joe Shuster Way
Toronto, Ontario
Welcome to your urban oasis at 723-38 Joe Shuster Way! This bright and spacious 2-bedroom, 1-bathroom unit offers the perfect blend of modern living and downtown convenience. Built in 2011, this condo boasts a highly functional layout with a split-bedroom floor plan and Jack and Jill bathroom, providing privacy and comfort.Step inside and discover a modern kitchen with a large island, perfect for entertaining. The open-concept living area is bathed in natural light, creating a warm and inviting atmosphere. Enjoy your morning coffee or evening drink on the private balcony.This prime location in a convenient downtown neighbourhood is a walker's paradise, with a remarkable Walk Score of 97. Several grocery stores, a gym, pharmacies, retail shops, and beautiful parks are close by. A Transit Score of 91 makes commuting a breeze. The building offers excellent security with dedicated front desk staff and a diligent cleaning crew, ensuring a pristine and safe environment.Amenities include an indoor pool with a hot tub and plenty of visitor parking for your guests. The unit includes one underground parking space and a storage locker. With an 85 Bike Score and close proximity to the Gardiner, this is the perfect home for commuters and urban adventurers alike. Once completed, you'll be steps away from the King-Liberty GO Station. Offers welcome anytime! (id:60365)
211 - 36 Zorra Street
Toronto, Ontario
Modern Development In South Etobicoke - Spacious 2 Bedroom 2 Bath Suite with Den and a Large Balcony. Laminate Floor Throughout, Quartz Countertop in Kitchen and Bathrooms, Tub and Glass Shower. At your steps are: Transit, Highways, Shopping, Dining And Entertainment. Indoor Amenities include: Fitness Centre, Dry Sauna, Pet wash, Lounge Area with Bar and Kitchen, Meeting Room, Children's Playroom. Outdoor Amenities: BBQ space with Dining Area, Firepit with Lounge Seating, Outdoor Pool, Children's Play area. (id:60365)
706 - 2087 Lake Shore Boulevard W
Toronto, Ontario
Live steps from the lake in this beautifully renovated and move-in-ready 1-bedroom suite at 2087 Lake Shore Blvd W. Located in an upscale, waterfront condo community, Suite 706 offers modern upgrades, generous living space, and resort-style amenities. Enjoy 9-ft ceilings, new light hardwood floors (2025), an open-concept layout, and a spacious living area perfect for relaxing or working from home. The suite includes custom built-ins and California shutters. The kitchen is upgraded with granite counters, a stone backsplash, and stainless steel appliances including a new fridge (2021) and microwave (2023). The suite also features a washer/dryer combo (2021) and a new heat pump (2024) for energy-efficient comfort. Balcony includes a gas line for a BBQ connection. This well-managed building offers top-tier amenities including two guest suites ($80/night), two rooftop party rooms ($130/night), an indoor lap pool, gym with change rooms, library/meeting room, rooftop, 24/7 concierge, secure Canada Post parcel service, free visitor parking, bike racks, a moving dock, and more. Parking and storage locker included. Prime location with TTC at your doorstep and quick access to the Gardiner, QEW, Hwy 427, and Pearson Airport. Walking distance to waterfront trails, parks, playgrounds, dog parks, and Lake Ontario. Close to St. Joseph's Hospital, Sherway Gardens, Dixie Outlet Mall, Stockyards, top-rated schools, restaurants, and cafes. Don't miss your chance to live in one of Toronto's most desirable lakefront communities. Book your showing today. (id:60365)
33 - 300 Ravineview Way
Oakville, Ontario
BRIGHT END UNIT LOCATION in the Brownstones! With two large primary bedroooms, an open concept office and a spacious two 2-car garage, this one of a kind condo townhome is a real gem, situated in this boutique complex built by Legendcreek homes. The Wedgewood Creek community features highly regarded schools, and this convenient Northeast Oakville location provides easy access to the QEW and 407 for commuting. This unique 2 bedroom plus loft-den end unit townhome is ideally situated fronting onto a tranquil pond and backing onto a lush ravine, and offers access to true natural beauty with the feel of casual elegance. A large living room filled with light from the extra-large picture windows gives view to lush greenery. Gleaming maple hardwood flooring, 9 ft. ceilings with potlights, California shutters, and a classic gas fireplace create warmth and coziness to this gathering space. The kitchen with upgraded maple cabinetry and breakfast room walks out to a new large private two-tier deck. The large 2 car garage with loads of storage shelving provides direct inside access to the main floor. There is a 2 piece powder room on the main floor. Upstairs are two spacious bedrooms, each with windows on all 3 sides of the room, walk in closets and ensuite bathrooms, creating two primary suites. The open concept office separates the bedrooms and the second floor laundry room with linen closet create added convenience. The basement is fully finished and includes a three piece washroom, making it suitable for an additional bedroom, media room, or multiuse space. Trails provide walkability to Iroquois Ridge HS and Community Centre with library and pool and shopping and highwway access a short drive away. Fantastic location! Dont miss your chance to live surrounded by nature in the highly sought after private complex, with all the modern conveniences offered with condominium living. The perfect choice for active downsizers. (id:60365)
909 - 2155 Burnhamthorpe Road W
Mississauga, Ontario
Downsizers, Professionals, Dont Let This One Get Away! There's an Added Bonus To This Unit, its a Massive 'OWNED' STORAGE Room Which is Approximately 12L X 12W X 20HT! This 1210 sq/ft, 2 Bedroom, Master Bedroom Offers an Ensuite and Large Walk-In Closet, 2 Bathrooms, (Ensuite with new Double Sink, and a Jacuzzi Tub) with Floor To Ceiling Windows, Sun Filled Unit! Boasting a W/NW Unobstructed Panaramic View, Offering a Very Private Corner Office/Bedroom. The Entire Unit has Recently been Painted with The Addition of a New Kitchen & Electric Light Fixtures. Located in a Gated 24/7 Secure Community. Offering a Fantastic Recreation Center with Underground Access with A Pool, Exercise Room, 2 Squash Courts/Basketball Courts, Billiards Room, Party Room, Sauna, Bicycle Room, Board Room, Library etc. and Manicured Grounds Offering Outdoor BBQ with Seating Area and a Children's Playground. Pet Friendly. Backs onto Trail Systems, Connects to Glen Erin and Sawmill Valley. Across the Street from South Common Mall, which Includes Walmart, Shoppers, Five Guys etc. A Short Bus Ride to UofT (Mississauga Campus). Plus, 2 OWNED PARKINGS SPACES, the First Literally Feet Away from the Main Entrance & Elevator Entrance. Complimentary Car Wash Bay. Plus, 1 OWNED STORAGE LOCKER, Maintenance Fees Include, Building Insurance, Common Elements, Central Air Conditioning, Heat, Hydro, Water Plus Hi-Speed Internet and Cable TV! Located Closely to Hwy 403, Credit Valley Hospital and Schools. The Unit is Vacant! Making Showings, Very Easy! (id:60365)
63 - 2398 Britannia Road W
Mississauga, Ontario
Family Oriented Location, Completely Renovated Spacious 3 Beds 3 Baths Townhome, Laminate Flooring & Hardwood Stairs Throughout, Open Concept Main Floor With Oversized Island, Modern Kitchen With Plenty Of Storage. Good Size 3 Bedrooms Upstairs, Master W/Walk-In Closet & 3Pc Ensuite, Finished Lower Level With A Bright Rec Room Walk Out To Back Yard, Also An Access To Garage Thru Laundry. Close To All Amenities, Minutes To 401/403. (id:60365)
3 - 2136 Old Lakeshore Road
Burlington, Ontario
Welcome to the ultimate lakefront lifestyle. This fully renovated 3-level townhouse offers unobstructed, panoramic views of Lake Ontario so close to the water, you can practically dip your toes in. Located just 600 metres from downtown Burlington, this is a rare blend of tranquility and convenience. This 3-level townhouse (1,600 plus SF) offers 1 bedrooms (potential for 2nd if you converted large walk-in closet back into a bedroom), 3 bathrooms (2 full, 1 powder) and 4 separate patio/terraces (huge 400 SF lower terrace at the water's edge). In 2020 this unit was completely gutted to the studs and rebuilt by the renowned Bespoke Home Solutions with a total renovation budget exceeding $500K . The gourmet kitchen has been masterfully crafted with designer finishes including: Insinkerator food waste disposal, hot water tank/dispenser, Porter & Charles warming drawer, Built in Miele Appliances (including a $7K plumbed in Coffee Machine), microwave/convection oven, Combi Steam Oven, Dacor Fridge & Freezer and Gravelle custom cabinetry throughout. The spacious primary suite is a true retreat, featuring a spa-inspired ensuite with heated floors, a two-person soaker tub, and a private balcony with stunning sunrise views over the lake. The second bedroom has been converted into a designer walk-in closet with custom cabinetry and a centre island, offering both form and function (easily reverted to a bedroom if desired). Lower level family room offers a full bathroom, ample storage and ability to offer a guest suite with use of a murphy bed. Backwater valve in basement. Home is equipped with Sonos built in ceiling speakers with hooked up amplifiers and speaker selector options. Large 400 SF back terrace is fashioned with a BBQ gas line and has a hook up for a Hot Tub. (id:60365)
1207 - 20 Thomas Riley Road
Toronto, Ontario
Rare Opportunity!! This Unique 2 Bedroom Corner Unit Offers Extra High Ceiling Of Approx.9 Ft With Tons Of Natural Sunlight. 855 Sq Ft Plus Balcony. Modern Open Concept Kitchen With S/S Appliances, Spacious Living/Dining Area. Desired Split Bedrooms With 2 Bathrooms. Ideally Located In The Heart Of Islington City-Centre West. Walking Distance To Kipling Subway/Go. Easy Access To Downtown Toronto, Hwy 427 & Gardiner.Mins To Pearson Airport & Sherway Gardens. (id:60365)
813 - 33 Elm Drive W
Mississauga, Ontario
"Clean & Bright 1 Bedroom + Den with 2 Full Bathrooms and 2 Parking Spots! The den fits a queen mattress- ideal as a second bedroom or home office. Enjoy all-day sunlight in this spacious and well-maintained unit. Features an open-concept kitchen with stainless steel appliances, white shaker cabinets, and a breakfast bar. Step out onto a spectacular balcony perfect for relaxing or enjoying your morning coffee. Located just a 10-minute walk to GO Station and Square One Mall. Bus stop, daycare, and primary school right outside the building super convenient for families. ***Currently tenanted by a AAA IT family, happy to stay or move out-flexible for end-users or investors." (id:60365)

