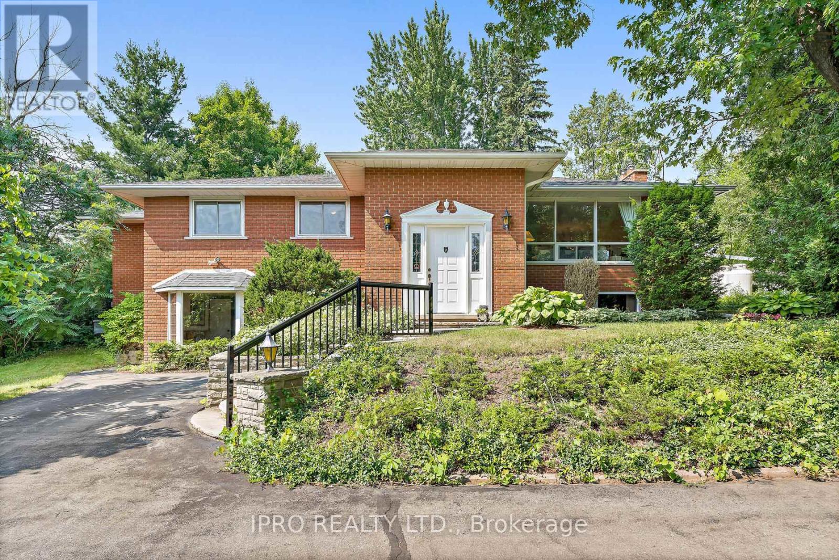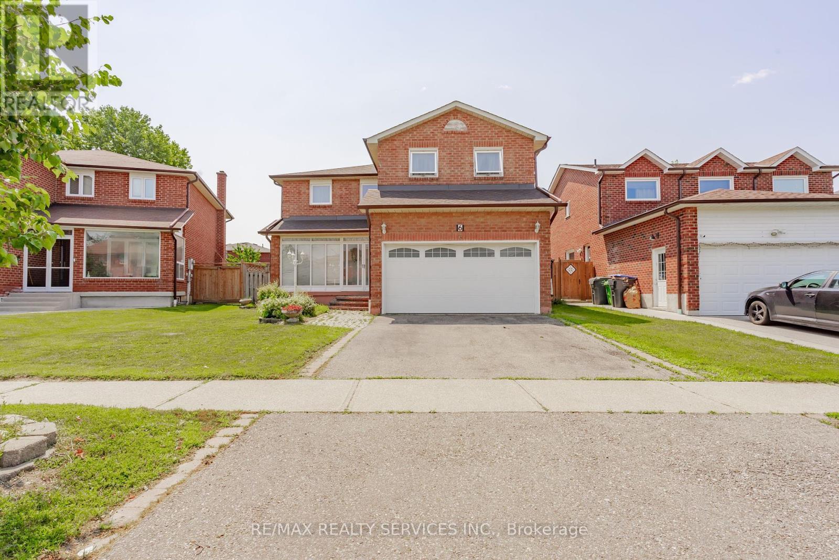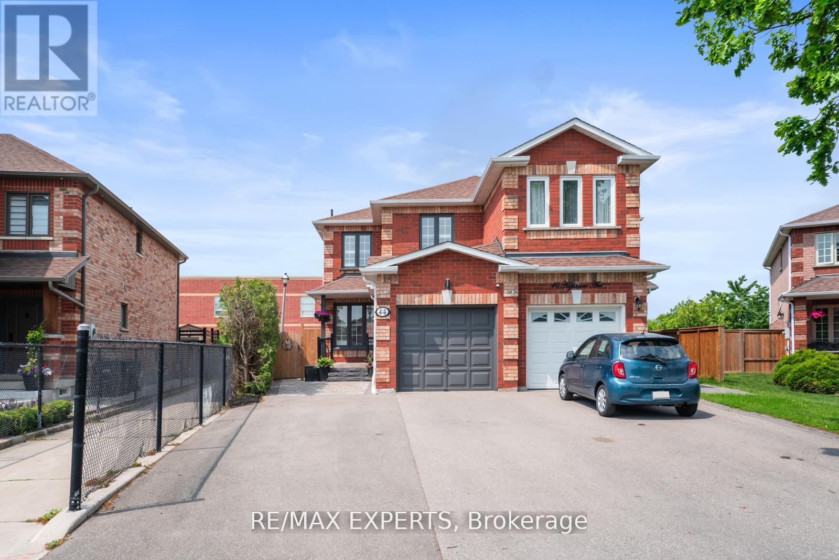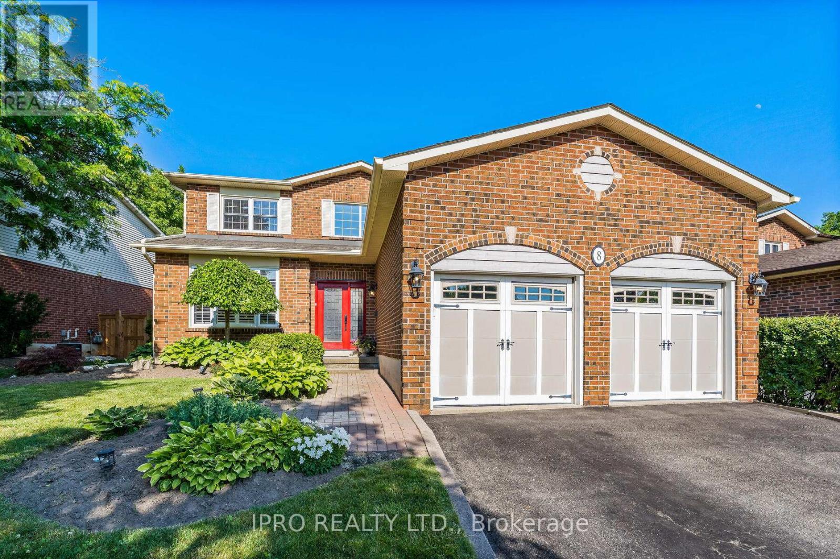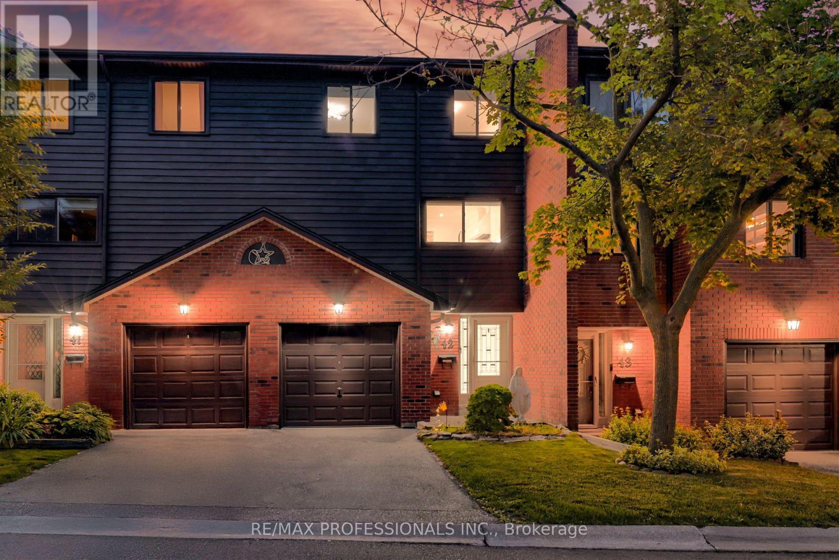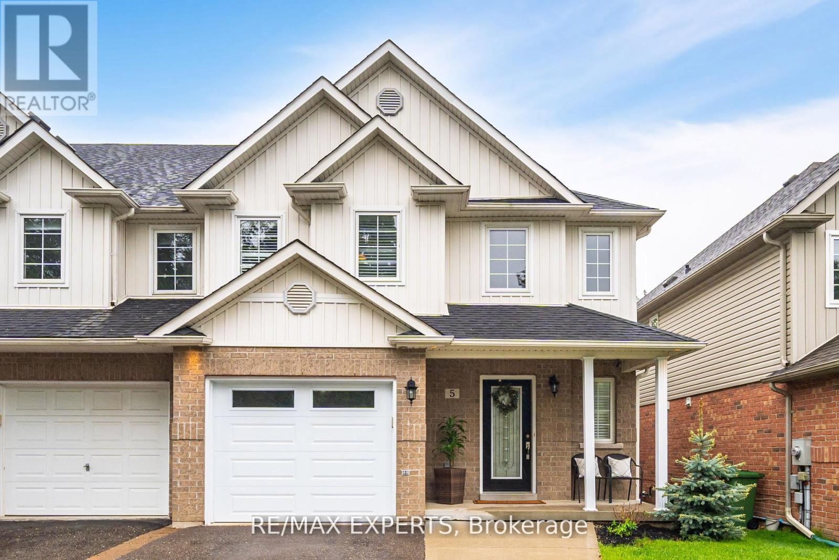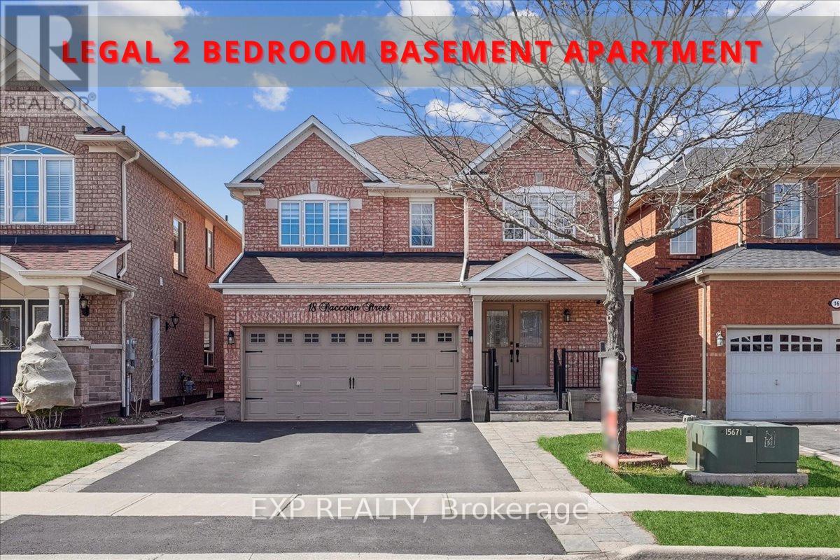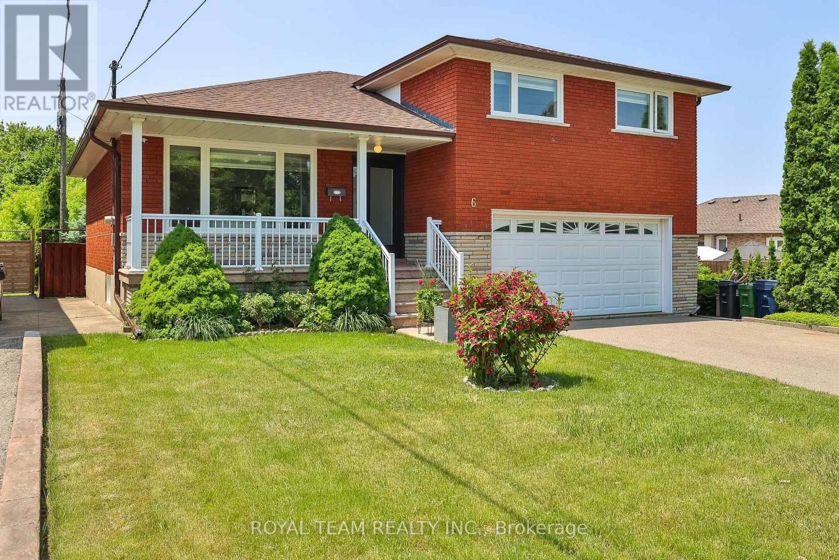12506 Eighth Line
Halton Hills, Ontario
Welcome to your own private country retreat, where peace and tranquility meet convenience. Perfectly nestled just minutes away from the charming village of Glen Williams - known for its unique shops, cozy pub and restaurants - this spacious raise bungalow offers the best of rural living with easy access to town amenities. Set on a beautiful private lot, this 3+2 bedroom, 3-bathroom home features a bright and functional layout, including a large foyer with a double closet and a galley-style kitchen with granite countertops and a walkout to the patio - ideal for outdoor dining and entertaining. the Dining room opens into a screened-in lanai, offering serene space to enjoy morning coffee or evening relaxation while overlooking nature. The finished basement includes 2 additional bedrooms and a walkout to the yard, making it perfect for quests, extended family or a home office setup. The primary bedroom features a private 3-piece ensuite for added comfort. A detached, oversized two-car garage provides ample space for vehicles, hobbies or storage, while the expansive driveway easily accommodates parking for up to 10 vehicles. This is a rare opportunity to enjoy country living just minutes from all the charm and culture Georgetown and Glen Williams has to offer. (id:60365)
72 Campwood Crescent
Brampton, Ontario
Location, Location, Location! Flawless Semi-Detached Home in High-Demand Brampton East72 Campwood Crescent, Brampton. Welcome to this stunning 3+1-bedroom semi-detached home located in the sought-after Brampton East neighborhood. Perfectly designed for comfort and investment, this move-in ready gem includes a legal 1-bedroom basement apartment with a separate side entrance & laundry currently rented for $1,800/month as a second dwelling unit.9 smooth ceilings on the main floor Gleaming hardwood floors , pot lights and quartz countertops throughout, Elegant oak staircase, Upgraded kitchen with waterfall quartz countertops and stainless steel appliances .Primary bedroom with walk-in closet and 5-piece ensuite and other two good size bedrooms. Spacious, private backyard perfect for relaxing or entertaining, Minutes to shopping plazas, parks, schools, Hwy 427 & 407, and transit Family-friendly community with top-rated amenities nearby. This is the turn-key home you ve been waiting for ideal for families, investors, or anyone seeking style, space, and income potential. Don't miss out, book your showing today! (id:60365)
6 Ruth Avenue
Brampton, Ontario
Welcome to 6 Ruth in a very desirable area with large walkway to inviting enclosed area with access to Garage. Main floor features spacious foyer, separate formal living room , separate formal dining room, main floor family room with fireplace. Modern family size upgraded kitchen, appliances , loads of counters & cupboards & walkout to deck & fenced yard. Main floor laundry & 2 pc upgraded bath. Second floor features over sized master - 5 pc ensuite with TV (Huge Glass Shower separate shower ) walk in closet plus 2nd large closet. 3 other very large bedrooms & upgraded family bath. Basement 5th bedroom, bath, large closet , office, storage, all this close to all amentias & Hwy 410,403, Hwy 10, Just move in (id:60365)
44 Highmore Avenue
Caledon, Ontario
Welcome to 44 Highmore Avenue, The Perfect Starter Home! This bright and beautifully maintained 3 bedroom, 3 bathroom semi-detached home offers an ideal blend of space, comfort, and value for first time buyers or young families. The main floor features a bright and spacious layout with a modern kitchen and inviting living spaces. Enjoy easy access to a fully fenced backyard with a low maintenance stone patio perfect for outdoor dining, entertaining, or letting the kids play safely. Upstairs, you'll find three generous bedrooms and a full bath. The finished basement adds valuable living space ideal for a home office or playroom. Private garage with additional driveway parking. Located in a welcoming, family oriented neighbourhood close to parks, schools, and everyday conveniences. A move in ready opportunity you don't want to miss! (id:60365)
8 Jason Crescent
Halton Hills, Ontario
Welcome to 8 Jason Crescent Ideally situated on one of Georgetown's most desirable, family-friendly streets, this beautifully updated 3+1 bedroom, 3 bathroom home offers the perfect blend of style, space, and serenity. Step inside to discover a custom-designed kitchen that's a chefs dream, complete with high-end appliances, sleek finishes, and thoughtful design that makes both everyday living and entertaining a joy. The open and airy layout flows effortlessly, with freshly painted interiors that create a clean, modern feel throughout. Upstairs, spacious bedrooms provide comfort for the whole family, while the +1 bedroom on the lower level adds flexibility perfect for a guest room, office, or hobby space. Three well-appointed bathrooms add convenience and comfort to daily life. Step outside to a private backyard oasis, offering the peace and privacy you've been looking for. Whether you're hosting summer barbecues, relaxing with a morning coffee, or watching the kids play, this outdoor space delivers. Located just minutes from Historic Downtown Georgetown, you're close to charming shops, restaurants, cafés, trails, public transit, and many of Georgetown's finest amenities. Don't miss your chance to own this exceptional home in one of the towns most sought-after neighbourhoods! (id:60365)
42 - 4165 Fieldgate Drive
Mississauga, Ontario
Welcome home to a tastefully renovated and meticulously crafted multi-level townhome! This 3+1 Bedrooms townhome with 3 bathrooms in the sought-after Rathwood neighborhood offers exceptional quality and comfort. Every detail has been thoughtfully selected and designed with high-end finishes and modern comfort in mind. Approximately $250,000 renovation value!! Thoughtfully updated throughout, the home features engineered hardwood floors, solid wood doors, and pot lights on every level. The spacious 12-foot family room stands out, with a stunning feature wall, large windows, and transoms that let in abundant natural light. It also opens directly to the backyard, making it perfect for both relaxing and entertaining. The dining area overlooks the family room and flows into a modern kitchen that any cook would appreciate. Its equipped with high-end appliances, custom cabinetry, a large island with quartz countertops, and seating for casual meals. Inside, you'll find VOTATEC pot lights, LUTRON dimmers, designer LIGHTTECH chandeliers, solid hardwood floors, and custom closets in every room. Bathrooms feature marble countertops, smart LED mirrors, and high-end fixtures, including RUBI faucets and GERBER toilets. The spa-like ensuite and main bath include elegant book-matched tile and built-in niches. The chefs kitchen offers KitchenAid appliances, a smart Samsung fridge, marble surfaces, and a stylish custom laundry area to match. Automatic blinds and solid wood details complete this thoughtfully designed home. Located close to schools, parks, walking trails, and major highways, this home truly offers a blend of style, function, and convenience. (id:60365)
252 Royal Salisbury Way
Brampton, Ontario
Welcome to 252 Royal Salisbury Way! This Gorgeous Townhome With Its Beautiful Curb Appeal and Welcoming Entrance Deck Sits Among Stunning Tree-Lined Boulevards in a Picturesque Child-Safe Neighbourhood with a Perfect Central Brampton Location. This Functionally Laid Out Town Features a Newly Renovated Kitchen With Expansive Counters and Ample Storage, The Cozy Dining Room Opens To A Large and Inviting Living Area With A Walk-Out to The Absolute Entertainer's Dream Backyard, Professionally Designed By Landscape Architects, This Personal Sanctuary Stands Unparalleled. Accentuating The Already Incredible 150ft Deep Lot This Lush Paradise Includes Multiple Unique Sections For Lounging, Entertaining, Gardening and Soaking Up the Sun! Inside You'll Find Large and Well Proportioned Bedrooms And a Renovated Bathroom With Step In Shower, Along With a Finished Basement Featuring Pot Lights, A Huge Finished Laundry Room and Powder Room and Large Closets For Plenty of Storage When Needed. The Deep Driveway Has Room for 3 Cars and The Unique Front Office with Separate Entrance Is Ideal For Working From Home or Home Based Business! (id:60365)
5 Leamster Trail
Caledon, Ontario
Very Spacious 3 Br End Unit Townhouse !! Open Concept Living and Dining Rm With Fireplace !! Premium Hardwood Flooring On Main Floor And All Bedrooms !! Spacious Kitchen with Huge Eat-in Area And Walkout To Private Deck !! Entire Home Is Spotless And Well Maintained !! Upper Floor Has 3 large Bedrooms !! Huge Master Bedroom Has 4pc Ensuite !!Walk-in From Garage To Home !! ** POTL Fees $153.30 per month ** (id:60365)
Main - 239 Lambton Avenue
Toronto, Ontario
Don't miss your chance to lease this stylish and spacious 4-bedroom, 2-bathroom home in one of Toronto's hottest neighbourhoods - Rockcliffe-Smyth! This sun-drenched, carpet-free main and upper level offers a bright, open-concept living and dining area with pot lights and wood flooring throughout. The granite and stainless steel eat-in kitchen features a gas stove, ideal for home cooks and entertainers alike. A rare main-floor family room opens directly to a fully fenced backyardperfect for kids, pets, and summer BBQs. Upstairs, you'll find generously sized bedrooms, including a massive primary suite with a walkout balcony overlooking beautiful Gladhurst Park. Additional highlights include ensuite laundry, great storage, private garage parking, and a child- and pet-friendly layout. Steps to incredible parks, schools, and amenities, with transit at your doorsteponly 10 minutes to the subway, and a short walk to the upcoming Eglinton Crosstown LRT. Just minutes to the Junction and Bloor West Village. act fast, this one wont last! (id:60365)
18 Raccoon Street
Brampton, Ontario
Stylish, spacious, and income-ready this upgraded 4-bedroom detached home in Gore Industrial North offers over 2,000 sq. ft. of modern living plus a fully legal 2-bedroom basement apartment with a private side entrance and its own laundry. Set on a quiet, family-friendly street, the home features hardwood flooring, pot lights, zebra blinds, and a formal dining room with a statement chandelier. The kitchen is designed to impress with quartz counters, soft-close cabinetry, stainless steel appliances including a gas stove, and a generous centre island. Walk out to a finished concrete patio perfect for summer entertaining. Upstairs, the primary suite offers a walk-in closet and 5-piece ensuite with a Jacuzzi tub and separate glass shower. Three additional bedrooms, a second full bath, and an upper-level laundry room with front-load machines complete the layout. Additional features include an oak staircase, fresh neutral paint, double-door entry, interlocking stone, and parking for six. Close to top schools, parks, transit, shopping, and highways. (id:60365)
6 Crioline Road
Toronto, Ontario
This impeccably fully renovated and updated three level 4 Bedroom side split sets a new standard for upscale living. Meticulously customised from top to bottom. No detail has been overlooked. New modern eat-in kitchen with new appliances and quartz countertop, 3 bathrooms, and a patio from the main dining area, crown moulding and new hardwood floors throughout. Three bedrooms on the upper level, with a 4th optional bedroom or home office on the ground level with its own bathroom The basement offers a living area complete with a kitchen, sitting area, private bedroom, a 3- piece bathroom, and laundry room, with separate side entrance. Multi-generational living, or rental potential. Situated on a premium lot, the backyard offers a perfect setting for entertaining or simply relaxing. Located in the highly sought-after Rustic Maple Leaf neighbourhood, walking distance to parks, and schools. Close to a major hospital, public transportation, main highway, Yorkdale Shopping Mall, and downtown Toronto. (id:60365)
1489 Jasmine Crescent
Oakville, Ontario
Breathtaking transformation in Falgarwood! Fully renovated 4+1 bedroom, 5-bathroom home blends modern sophistication with thoughtful design. Upgraded throughout with exquisite porcelain and engineered oak flooring, pot lights, and premium finishes, every detail exudes style and functionality. The expansive living and dining areas set the stage for memorable gatherings, while the chef-inspired kitchen stuns with quartzite waterfall countertops, premium appliances, and a Bertazzoni gas stove. The sliding door walkout extends the living space outdoors. The family room, featuring a custom wood-burning fireplace, adds warmth and elegance, while a versatile den makes the perfect home office. A stylish powder room and a well-equipped laundry room with ample cabinetry and side entrance enhance convenience. Upstairs, the serene primary suite boasts a dressing room and a spa-like ensuite with a custom glass shower, and double vanity with chic barn doors. Three additional spacious bedrooms share a beautifully updated 5-piece bathroom. The fully finished lower level offers a sleek recreation room, a fifth bedroom with a private ensuite and walk-in cedar closet, a kitchenette with marble backsplash, and a 2-piece powder room perfect for guests. Outside, the large fenced backyard is ideal for play, pets, or outdoor dining. Located in a top-tier school district, this move-in-ready masterpiece offers luxury, comfort, and an unbeatable location! (id:60365)

