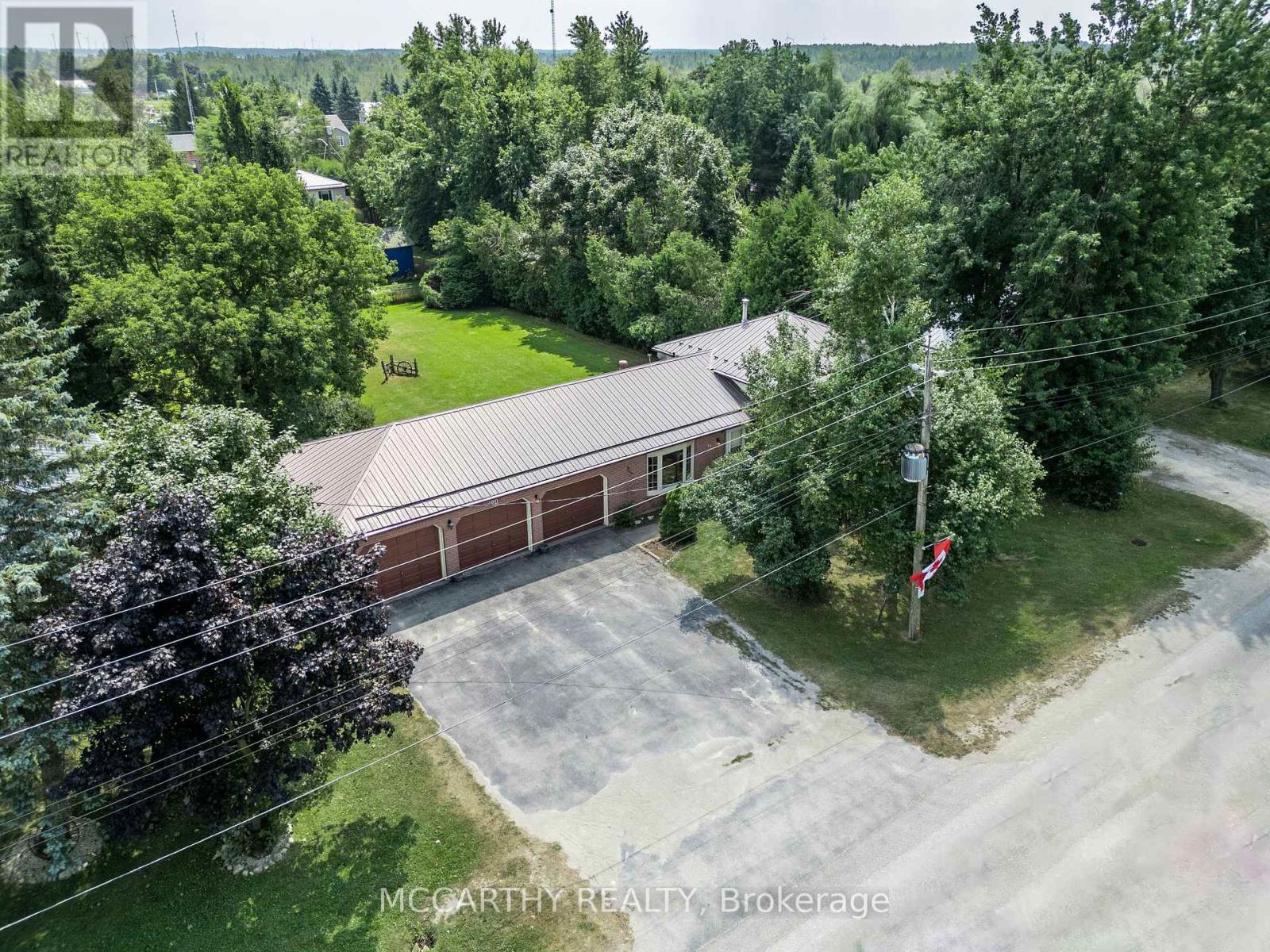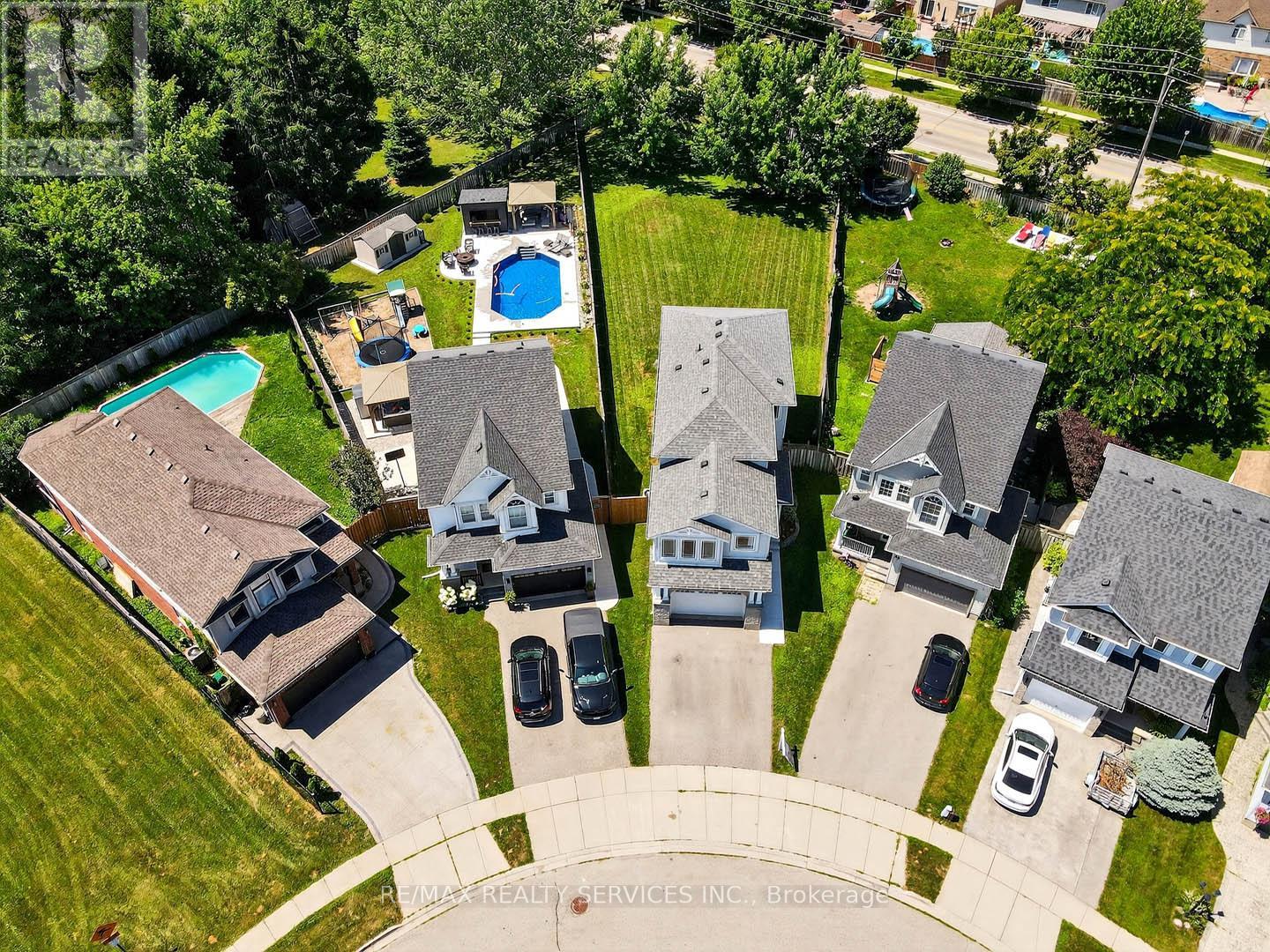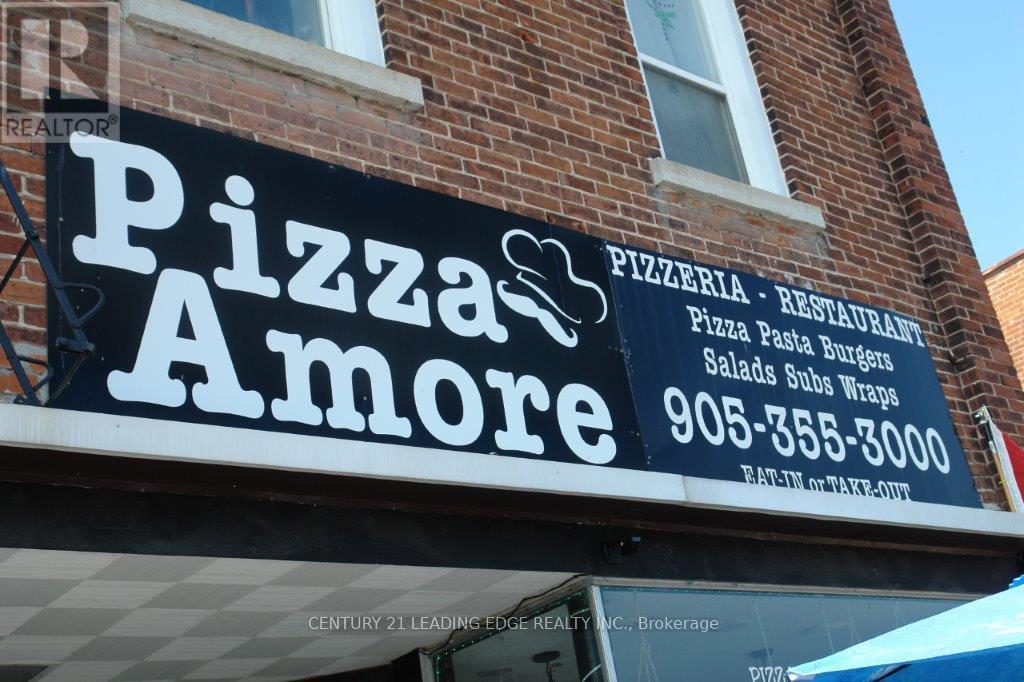380 Main Street W
Southgate, Ontario
Large Lot with Side split brick home, 3 levels bedrooms up Main Living Dining Room and Kitchen and lower has Rec room and laundry, Upper is Bedrooms and Bathroom Attached 3 car garage, with two and then one with interior wall between, could be a work shop, Man Cave. Family home with many opportunities to make your own. 3 inside parking plus paved Driveway with parking for 6 = 9 parking spots. Upper level has 3 Bedrooms, and a 4 pc bathroom. Kitchen with plenty of cupboards, Dining Room walks out to the large deck. Living room has big picture window. Lower level has Rec Room with wood stove for cozy winter nights. Laundry room with Storage space. large Crawl space great for storage. Some windows have been updated, Metal Roof and eavestrough guards. Air conditioning, Forced air gas heat. Walk to school very close. Beautiful large back yard with large deck. Mature trees. Great home for a growing family. (id:60365)
6615 Ellis Road
Puslinch, Ontario
An absolutely perfect location for commuters, home-based business owners, and anyone needing ample parking for RVs, motorhomes, or other recreational vehicles. This custom-built, energy-efficient bungalow offers over 3700 sq.ft living space, sits on over 1.7 acres just steps from Hwy 401 and major routes offering convenience without compromising space or privacy. The property features a 3-car garage plus extensive parking, opening up endless possibilities. Inside, the all-brick bungalow boasts a smart, open-concept design with soaring 10-ft cathedral ceilings, high-quality hardwood and ceramic flooring throughout, quartz kitchen counters, and granite bathroom finishes. The grand foyer welcomes you into a light-filled living room with a cozy fireplace and serene backyard views. The kitchen is perfect for entertaining open to the breakfast area, living room, and formal dining room. A private hallway leads to the spacious primary suite with a walk-in closet and a luxurious 5+ piece ensuite. Two additional bedrooms share a 4-piece bath. The laundry/mudroom has a separate entrance to the garage and a finished basement, creating options for multigenerational living or rental income. The lower level features a full kitchen, open-concept living/dining/rec room, a kids play area, a 4-piece bath, separate laundry, and a large bedroom currently used as two children's spaces. From its flexible floor plan to its unbeatable location, this property offers comfort, versatility, and room to grow. This property offers space, flexibility, and endless possibilities. This is more than a home its a lifestyle opportunity. (id:60365)
6 - 300 Bell Boulevard
Belleville, Ontario
Long Established Asian Buffet Restaurant. OR open your own bussiness other fine dining restaurant possible Free Standing Building, 7,500 Sq. Ft. Spacious Dining Room, Well Equipped Kitchen. Plenty Of Parking, Llbo Permits 286 Seats. Turnkey Operation. Easy To Operate. Seller Will Train. (id:60365)
34 Alpine Avenue
Hamilton, Ontario
Welcome to 34 Alpine Ave a beautifully maintained 5-bedroom + den, 2-bath, detached home in Stoney Creek. This charming bungalow is situated on a dead-end court and has been fully renovated/maintained by the original owners with a separate side entrance for multigenerational living. Enjoy a modern kitchen (2016) with granite counters, new vinyl flooring in the living room (2025), and new bedroom windows (2025). The basement was finished in 2015, and the main floor carpet was replaced in 2025. The furnace and A/C were professionally cleaned and inspected in 2025, and the roof was replaced in 2020. Step outside to your saltwater pool (2016) with a new pool pump (2024) and relax on a spacious deck (2018). Other features include a driveway resurfaced in 2020, central vac system, and brick exterior. (id:60365)
43 - 21 Diana Avenue
Brantford, Ontario
Beautiful 3 Bedroom, 3 Washroom Recently renovated Townhome In West Brant. Located Minutes From Schools, Shopping, Trails,& Parks! This Home is Freshly Painted Open Concept Main Living & Dining W/Pot Lights & Eat In Kitchen With Quartz Counter tops and backsplash. Convenience doors At Rear Leads To Patio & Full Yard. 3 Generously Sized Bedrooms on 2nd Floor, Primary Bedroom Completed With 4 Pcs Ensuite & W/I Closet. 2 Other Good Size Bedrooms with 2nd Full Bath. Attached Single Car Garage W/ Convenient Inside Entry. 9 Feet Ceiling, New vinyl Flooring On The Main Floor. Lots Of Visitor Parking In Front Of The House. (id:60365)
25 Sunview Drive
Norwich, Ontario
Step into this stunning 5 bedroom, 3 full-bathroom, carpet-free home where thoughtful design meets luxury living. The main floor boasts soaring10 ft ceilings, elegant engineered laminate floors, and a breathtaking, light-filled kitchen that seamlessly blends style and functionality. Featuring expansive windows, cream-coloured cabinetry with ample storage, a striking quartz countertop island perfect for casual dining or entertaining, and a spacious walk-in pantry, this kitchen is truly the heart of the home. High-end stainless steel appliances, including a French-door refrigerator and built-in dishwasher, add both elegance and practicality, while open shelving and direct access to the backyard deck make it perfect for both everyday living and hosting. The open-concept layout flows effortlessly into the living area, highlighted by a striking chandelier, a modern fireplace, and big bright windows that flood the space with natural light. Upstairs, 9 ft ceilings and engineered laminate floors continue, with the convenience of a second-floor laundry room. The fully finished basement also with 9 ft ceilings, offers a separate entrance, making it an ideal potential in-law suite with its own kitchen, bedroom, bathroom, and durable luxury vinyl flooring. Backing onto lush greenery with no rear neighbours, the outdoor space offers peace and privacy, perfect for relaxing or entertaining on the deck. Additional features include a main-floor mudroom with the potential to be converted into a full bathroom, and large windows on every level to keep the home bright and airy year-round.This home is a rare find, offering modern style, versatile spaces, and an unbeatable location surrounded by nature. (id:60365)
1 Fleming Crescent
Haldimand, Ontario
This 4-bedroom, 4-bath detached home delivers the rare blend of upscale design and private natural beauty. From rich wood flooring to sleek modern finishes throughout, every detail whispers luxury. Enjoy the peace of a private driveway and garage, plus the lifestyle boost of a walk-out basement leading to a large, fully fenced backyard that opens directly onto serene ravine green spaceno rear neighbors, just nature. Whether you're entertaining on the patio or relaxing by the windows, you'll feel like you've escaped the city without leaving it. (id:60365)
163 Hadati Road
Guelph, Ontario
Welcome to 163 Hadati Rd.! Located on a family-friendly tree lined street in Guelph's desirable east end, this solid-brick bungalow is perfect for first-time buyers, downsizers or investors. Any buyer should be impressed with its delightful curb appeal, shaded by a large tree on a quiet part of the street. But step inside and you'll be sold. You'll love the bright and open floor plan, the huge kitchen with tons of storage, the spacious living area, and two good size bedrooms on the main floor. Imagine entertaining friends and family around the HUGE kitchen island or enjoy quiet time in the living room gazing over your front garden through the impressive bow window. With carpet-free flooring throughout, a great layout and plenty of storage, comfort and convenience await. Below, a large rec room is perfect for kids and family entertainment, and the additional room makes for a perfect bedroom or office. Additional highlights include a private driveway that leads to the separate basement entrance, brick garage and a large fenced back yard with no neighbours behind. Just down the road from Peter Misersky Park, you are steps away from the off-leash dog park, ball diamonds, soccer fields & walking trails. You''ll appreciate the walkable access to schools and Victoria Road Rec Centre. And all major amenities, including shopping, restaurants and services, are no more than a 5-minute drive away ensuring everyday convenience. Book your private showing before its too late! (id:60365)
28 Calvin Court
Cambridge, Ontario
Rare Opportunity to Own This Gorgeous 215 + Ft Deep Pie-Shaped Detached Lot in the Heart of Hespeler Village, Cambridge. Available for the First Time by the Original Owners, Sitting on the Largest Lot in the Subdivision, This Property Offers a Resort-Style Backyard With Endless Potential for Outdoor Living and Entertaining. Step Inside to a Bright, Open-Concept Layout Featuring Spacious Living and Dining Areas Filled With Natural Sunlight. The Upgraded Kitchen Includes Brand New Tiles, Stainless Steel Appliances, and a Functional Island. Upstairs, You'll Find Three Generously Sized Bedrooms, a Massive Loft- Perfect for Entertainment, That Can Be Converted to a Fourth Bedroom, and Two Fully Upgraded Bathrooms. The Beautifully Finished Natural Oak Basement Offers a Wet Bar, 2-Piece Bathroom, and Large Windows Ideal for Personal Use, Gatherings, or Entertaining. Additional Upgrades Include Fresh Paint Throughout, Renovated Bathrooms, New Tiles, and Brand New Carpet on the Stairs. This Is a True Gem in a Highly Desirable Location, Perfect for Families Looking for Space, Style, and Comfort. Surrounded by Parks, Top-Rated Schools, and Just Minutes From Shopping, Restaurants, and Hespeler Memorial Arena, This Home Is Ideal for Families. With Easy Access to Highway 401, Commuting to Kitchener, Waterloo, and the GTA Is a Breeze. (id:60365)
63 - 2 Willow Street
Brant, Ontario
Located just steps from the Grand River and scenic trails, this bright and modern end-unit townhome offers a comfortable and convenient lifestyle. With approximately 1,200 sq. ft. of living space, it features three spacious bedrooms, two and a half bathrooms, and a stylish kitchen with stainless steel appliances. The open-concept layout is filled with natural light and finished with sleek laminate floors throughout - no carpet to worry about. Two private balconies and a rooftop terrace provide plenty of outdoor space for relaxing or entertaining. An attached garage with inside access, low-maintenance living with snow removal, lawn care, and garbage collection included, plus proximity to shops, restaurants, medical clinics, and quick routes to Brantford, Cambridge, and Hamilton make this home perfect for tenants seeking both comfort and convenience. (id:60365)
74 - 355 Fisher Mills Road
Cambridge, Ontario
Welcome to this lovely renovated townhome located in the Silver Heights area of Hespler. Here you are within walking distance to trails along the Speed River and downtown Hespler with its quaint shops and restaurants. This 3 Bedroom, 3 Bath Freehold townhome is move in ready, has been freshly painted and updated throughout including a new furnace and heat pump. Neutral vinyl floors run throughout the home giving a seamless flow to the spaces and provides easy maintenance for those with children or pets. The open concept main floor kitchen/living room area features a large island with seating for 3, pot lights and sliding door to the deck. The stunning marble look quartz counter top and subway backsplash compliment the stainless-steel appliances. For convenience, there is a 2-pc powder room on the main floor and a 2-pc bathroom in the basement. Make your way upstairs to the private area of this home. The large primary suite has a walk-in closet. Two other bedrooms and a renovated 4-pc bathroom complete the second floor. The full basement has an open space that can be extra entertainment space or a home office. The utility/laundry room has ample space for extra storage. Although this is a freehold townhome, you never need to worry about cutting your grass. Close to highways, Regional Waterloo International Airport, golf courses and much more, this is an ideal location. (id:60365)
B - 29 King Street E
Cramahe, Ontario
Pizza Amore Established Pizzeria in Prime Colborne Location Presenting Pizza Amore, a thriving and well-established pizzeria situated in the heart of Colborne. Ideally located near major attractions including The Big Apple, an RV park, Little Lake, multiple campgrounds, schools, and industrial hubs ensuring consistent foot traffic and visibility. This newly renovated establishment features: 9 indoor tables with seating for 36, 8-seat outdoor patio, Robust delivery and takeout service, Loyal and growing customer base, The restaurant is fully equipped with commercial-grade ovens, prep stations, warmers, refrigerators, and all essential kitchen equipment making it a true turn-key operation. A fantastic opportunity for a hands-on owner/operator or an investor looking to grow an already successful business in a high-demand area. (id:60365)













