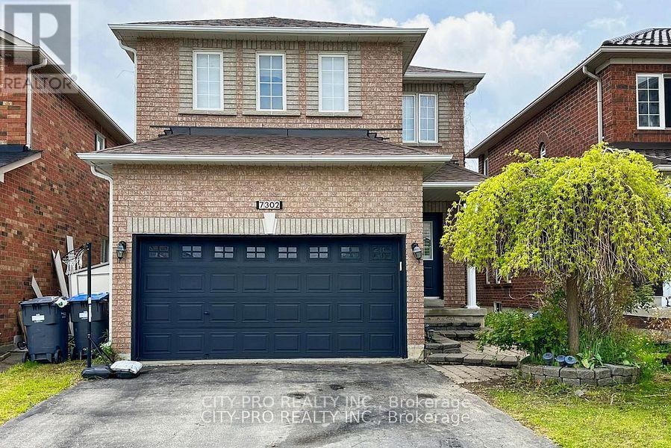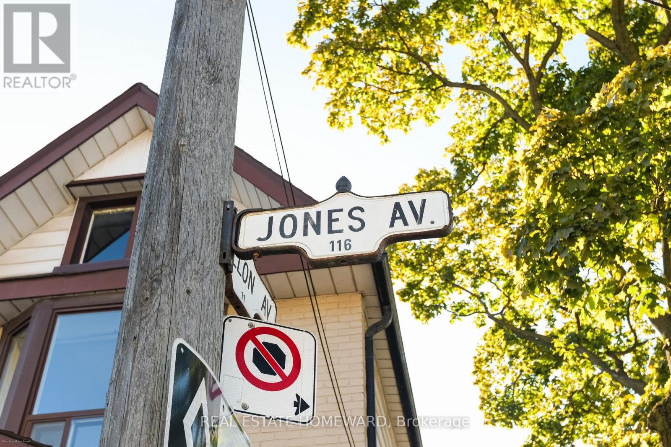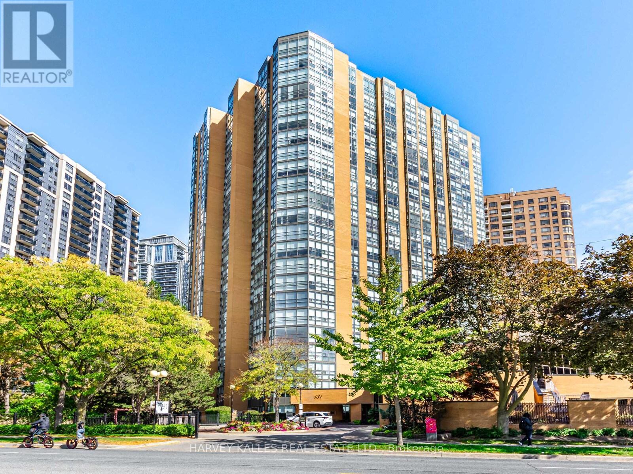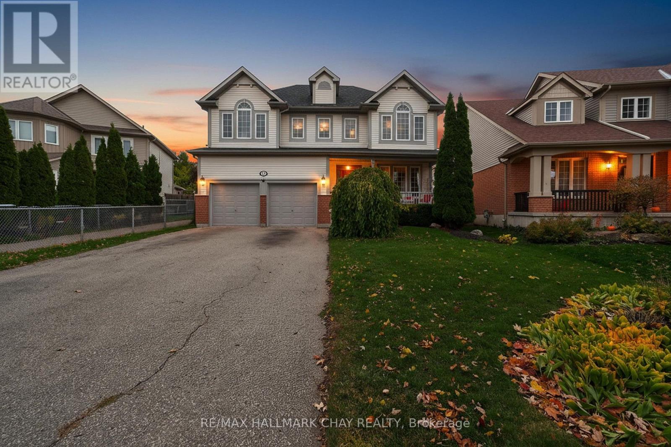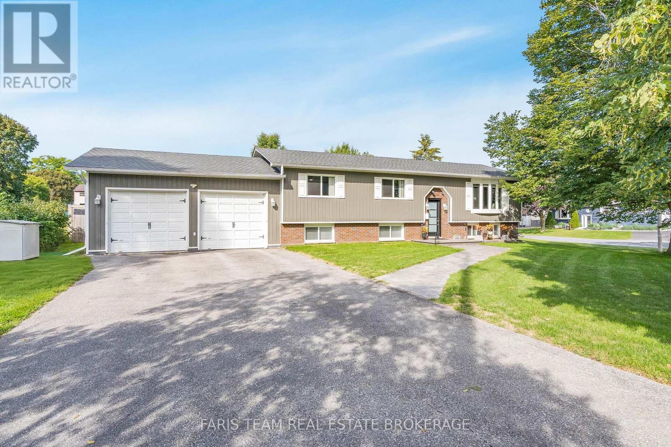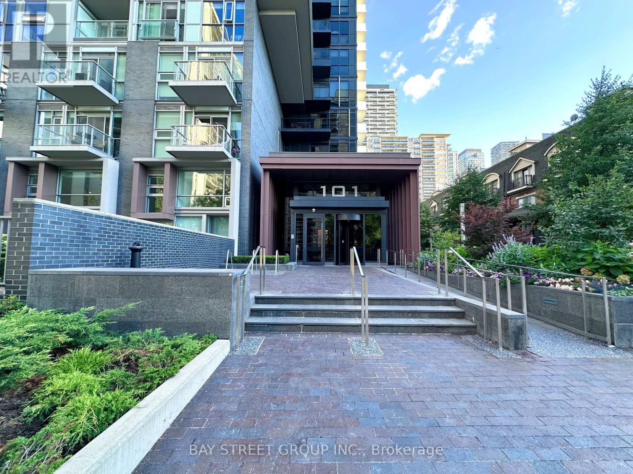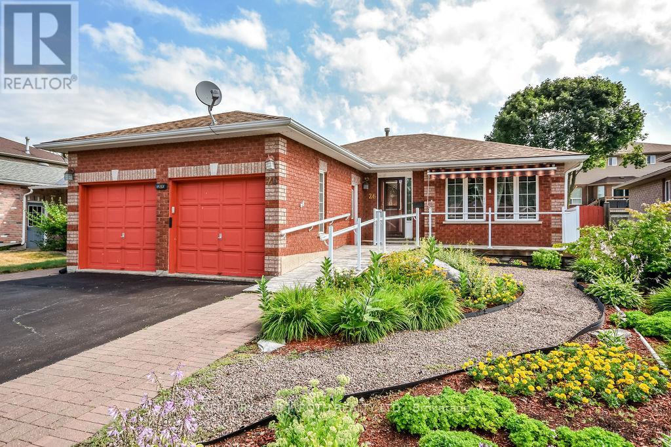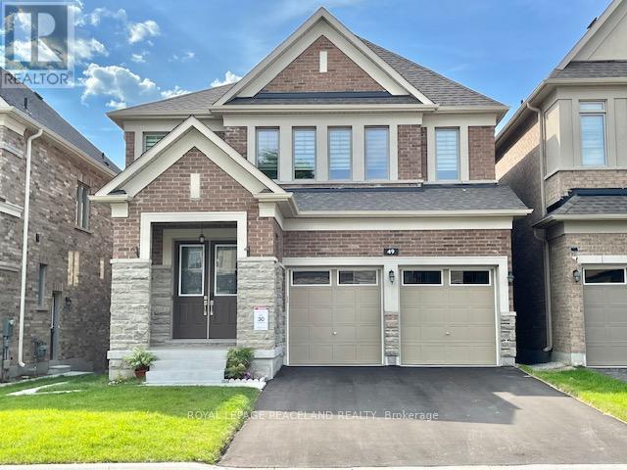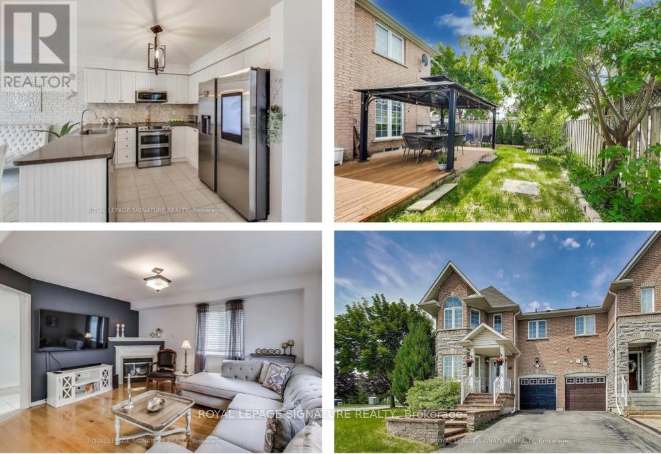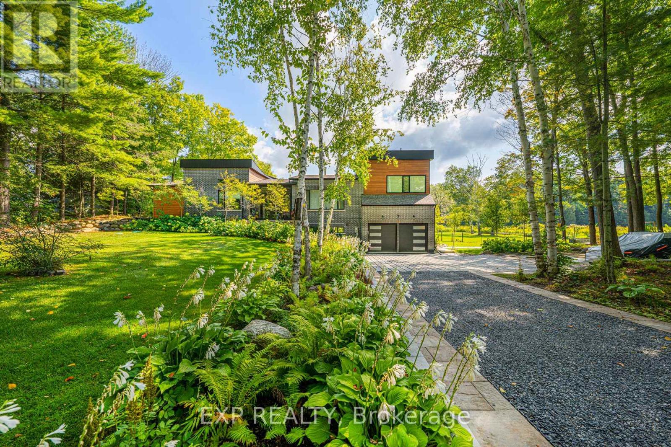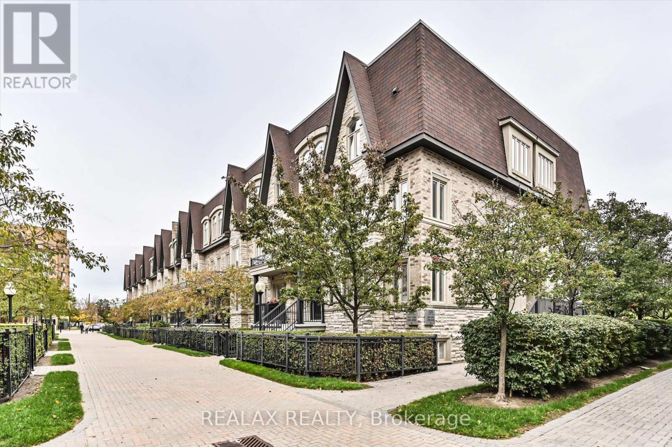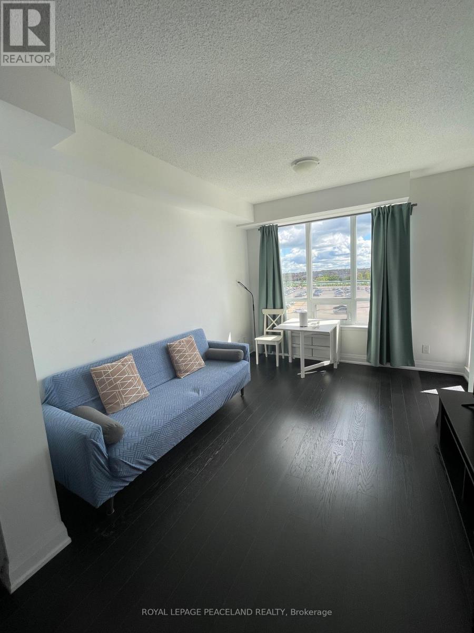7302 Rosehurst Drive
Mississauga, Ontario
Welcome to this stunning 4-Bedrooms home in Mississauga's sought-after Lisgar community! This spacious 2-story detached residence features 4 bright bedrooms, a fully finished basement for recreation and personal use, and four bathrooms, perfect for a growing family. Located in a prime area close to schools, this home is surrounded by lush parks, playground with quick access to Highways 401 and 407, as well as convenient public transit options like GO Transit and Miway bus services. Plus, enjoy nearby shopping malls for all your retail and dining needs. Don't miss the chance to make this beautiful house your new home! (id:60365)
116 Jones Avenue
Toronto, Ontario
Turkey Income Property in Leslieville with parking! Move into a unit & let the other tenants pay your mortgage :) Excellent investment opportunity in the heart of highly sought-after Neighbourhood.This solid, well-maintained property features three self-contained apartments, offering flexibility and income in one of Toronto's most desirable and walkable neighbourhoods. Upper Unit: 1-bedroom, Main Floor Unit: 1-bedroom, Basement Unit: 1-bedroom. All units are currently AAA tenanted on a month-to-month basis, giving you the freedom to continue as a fully tenanted investment property or move into one of the units and enjoy supplemental income! Just steps to several shops, restaurants, parks, transit, and everything Leslieville has to offer. This property presents endless potential. Please allow 24 hours for showings. Pedestrian & cyclist friendly, and TTC stop at doorstep! See attachment for financials. Communal Coin Laundry generates approximately $60/month. (id:60365)
1707 - 131 Beecroft Road
Toronto, Ontario
Spacious and updated 1-bedroom plus den condo located in the heart of North York at Yonge & Sheppard. Offering over 1,200 sq.ft. of living space, this unit features a formal dining room, oversized living room, and a custom kitchen-perfect for comfortable living and entertaining. The versatile den is ideal for a home office or guest space. Enjoy premium amenities including a 24-hour concierge with valet parking, indoor pool, fitness centre, and racquetball courts. Rent includes all utilities plus Rogers Premium Cable TV with HBO & Crave, high-speed internet, and home phone with 1,000 minutes for Canada and US calls. Steps to subway, shopping, restaurants, theatres, and more. (id:60365)
26 Kensington Trail
Barrie, Ontario
Upon entering this elegant home, you're immediately greeted by the fluted pillars of the dining room, guiding your gaze toward the majestic living room with its cathedral ceiling and breathtaking 24-point Swarovski chandelier-the true focal point of this beautiful family residence. The main floor offers a versatile bedroom with a 4-piece ensuite, perfect for guests or a home office. The eat-in kitchen provides ample cupboard and counter space, ideal for family meals and entertaining. Step outside to your private backyard oasis, featuring a covered porch and a charming gazebo overlooking the pond, where you can unwind to the soothing sounds of the water fountain. Upstairs, the spacious primary bedroom includes a cozy sitting area and a luxurious 5-piece ensuite, while a convenient Jack and Jill bathroom connects the two additional bedrooms. The fully finished basement adds even more flexibility, with two extra rooms that can serve as bedrooms, a home office, playroom, or game room, along with a generous recreation room perfect for family gatherings. Come explore this stunning property and discover the family home you've been searching for. (id:60365)
132 Patterson Road
Barrie, Ontario
Top 5 Reasons You Will Love This Home: 1) A fantastic opportunity for multi-generational living or combined families, this spacious home features two fully equipped kitchens and an abundance of bedrooms, offering privacy, flexibility, and room for everyone to live comfortably under one roof 2) Pride of ownership shines throughout, with meticulous care and thoughtful updates including newer windows, modernized kitchens, upgraded bathrooms, refreshed flooring, and a recently replaced roof, making this a truly move-in-ready home 3) Step outside to a generously sized backyard oasis with an above-ground pool, ideal for summer entertaining, family fun, or simply relaxing while the kids enjoy plenty of space to play 4) An oversized garage and an expansive driveway offer ample parking options for the whole family, guests, or even recreational vehicles 5) Perfectly positioned with convenience in mind, located just minutes away from Highway 400 and all essential amenities, including shopping, schools, and parks, making daily life easy and efficient. 1,215 above grade sq.ft. plus a finished basement. (id:60365)
2006 - 101 Erskine Avenue
Toronto, Ontario
Experience modern urban living living in this high-floor junior one-bedroom suite at 101 Erskine by TRIDEL. This bright and efficient 435 sq ft (plus Balcony) residence boasts 9-ft ceilings, sleek finishes, and a smart open-concept layout designed for comfort and functionality. Located in the heart of Midtown Toronto, You'll enjoy effortless access to the TTC, the upcoming Eglinton Crosstown LRT, and a Vibrant mix of restaurants, cafes, and premium shopping at Yonge at& Eglinton. The building offers an impressive array of amenities, including a 24-hour concierge, fitness and yoga studios, an infinity pool, party and media rooms and more, all within a LEED Gold certified community celebrated for its sustainable design and sophisticated style. Perfect for professionals or investor seeking a stylish, low-maintenance home in one of the most desirable neighborhoods. (id:60365)
26 Johnson Street
Orillia, Ontario
Charming Brick Bungalow with Pool & Sunroom in Prime Johnson Street Location. Welcome to this delightful brick bungalow nestled in one of the most sought-after neighbourhoods on Johnson Street. Set behind beautifully landscaped front gardens, this inviting home features a private backyard oasis complete with a shallow in-ground salt water pool, perfect for daily exercise or simply cooling off on hot summer days. Inside, you'll find two bedrooms on the main floor plus a versatile third bedroom in the finished basement, ideal for guests, a home office, or a hobby room. The thoughtful layout offers comfort and functionality throughout. One of the home's true highlights is the four-season sunroom with a cozy gas fireplace, offering year-round views of the backyard. Generac generator. Furnace installed in 2024. Whether it's morning coffee or evening relaxation, this is where you'll love to unwind. A perfect blend of charm, location, and lifestyle this home is ready to welcome you. Please note some ***Virtually staged photos***. Pool liner is brand new. (id:60365)
49 Sikura Circle
Aurora, Ontario
Three Years New Luxury Detached Home In Aurora Hills,Model Home Layout. Walk-out Basement. Open Concept,Build-in Luxury Appliances,Oversized Luxury Fridge,Range Hood,Wine Fridge, Oven and Steamer. Granite Counter Top,Backsplash. Enlarged Sliding Door To Deck. 10'Ceiling On Main,9'On 2nd And Basement, Hardwood Flooring Throughout Main. Upgrade Luxury Carpet In Bedrooms. Large Master Bathroom With 5 Piece En-Suite. Water Softer,Water Purifier, Central Humidifier And A/C. Separate Entry,Side Door. Large Garage,Long Driveway No Sidewalk Can Park 4Cars. Close To Hwy404,Shoppings, Key Schools,Community Centre, Golf, Upper Canada Mall, Costco, Banks, Supermarkets And Much More. No Pets, No Smoking. (id:60365)
65 Red River Crescent
Newmarket, Ontario
Welcome to 65 Red River Crescent Where Comfort Meets Charm This beautiful, move-in-ready corner unit freehold townhouse feels just like a semi and offers nearly 2,500 sq. ft. of living space designed with both style and functionality in mind. With 3 spacious bedrooms and 3 bathrooms including a private ensuite in the primary you'll have all the room you need for family life, guests, or simply spreading out and relaxing. The second-floor laundry makes everyday living a little more convenient (and laundry a little less of a chore!), while hardwood floors throughout the main and upper levels add warmth and elegance at every step.The sun-filled, eat-in kitchen is a true highlight, featuring large windows and brand-new stainless steel appliances perfect for family meals or your morning coffee. Step outside toyour private backyard retreat, where you can unwind by the stone fire pit or enjoy peaceful summer evenings under the stars. Downstairs, the finished basement offers endless possibilities: a cozy family room, a guest suite, a home office, a kitchenette, storage space,and even a second fridge ideal for entertaining or extra living flexibility. With a private driveway and built-in garage, the res room to park up to 3 vehicles. All of this is set in a welcoming, family-friendly neighbourhood close to top-rated schools like Phoebe Gilman PS and Poplar Bank PS (with French Immersion). Plus, you're just minutes from shopping plazas, Costco,restaurants, cafés, Highway 404, and the Newmarket GO Bus Terminal. Come experience the warmth and comfort of 65 Red River Crescent this could be the place you've been waiting to call home. (id:60365)
5 Birch Knoll Road
Georgina, Ontario
Waterfront Luxury Lease Opportunity! Experience Lakefront Living At Its Finest In This Custom-Built Contemporary Estate. Privately Set On 1.65 Acres With 246 Feet Of Water Frontage, A 700 Sq Ft Dock With Boat Lift, And Outdoor Sauna. Enjoy Stunning Water Views From Almost Every Room And A Thoughtfully Designed Layout With An Elevator From The Basement To Main Floor. The Open-Concept Main Floor Features A Chef's Kitchen With Custom European Cabinetry, Quartz Counters, Built-In Fisher & Paykel And Miele Appliances, Heated Floors, And Electric Blinds. The Living Room Offers A Vaulted Ceiling And Wood-Burning Fireplace For Cozy Evenings By The Lake. Main Floor Includes A Guest Suite With Ensuite Bath And Walk-In Closet, Plus A Second Bedroom With Semi-Ensuite. The Upper-Level Primary Retreat Features A Private Balcony, Walk-In Closet, And Spa-Inspired 6-Piece Ensuite. Additional 4th Bedroom Or Office With Heated Floors. The Finished Lower Level Is Perfect For Entertaining With A Media Room, Family Room With Gas Fireplace, And Walk-Out To The Yard. Just 20 Minutes To Hwy 404 And Steps To The Briars Golf Resort & Spa, Shops, And Amenities. A Rare Chance To Lease A True Lakefront Luxury Residence On Lake Simcoe! (id:60365)
207 - 320 John Street
Markham, Ontario
Freshly painted with brand new flooring, this stylish 2-bedroom, 2-bath townhome in Bayview Villa features an open-concept layout, upgraded laminate floors, granite countertops, and elegant 5" baseboards. Just a few minutes' walk to supermarkets, restaurants, library, and community centre, with direct bus access to Finch Station for a quick commute to downtown. Easy access to Highway 404 and 407 makes travel across the GTA seamless. Located within the boundaries of excellent schools including St. Robert Catholic High School,Freshly painted with brand new flooring, this stylish 2-bedroom, 2-bath townhome in Bayview Villa features an open-concept layout, upgraded laminate floors, granite countertops, and elegant 5" baseboards. Just a few minutes' walk to supermarkets, restaurants, library, and community centre, with direct bus access to Finch Station for a quick commute to downtown. Easy access to Highway 404 and 407 makes travel across the GTA seamless. Located within the boundaries of excellent schools including St. Robert Catholic High School (Home School / IB), St. Theresa of Lisieux CHS (IB), Westmount Collegiate Institute (Arts), and Alexander Mackenzie High School (IB). A perfect blend of comfort, convenience, and top-tier education-ideal for families and professionals alike. St. Theresa of Lisieux CHS (IB), Westmount Collegiate Institute (Arts), and Alexander Mackenzie High School (IB). A perfect blend of comfort, convenience, and top-tier education-ideal for families and professionals alike. (id:60365)
506 - 9582 Markham Road
Markham, Ontario
Modern Furnished 1-Bdrm Condo at Arthouse Condos with a Clear East View and 1 Parking Spot. Features Stainless Steel Appliances, In-unit Laundry, and a Bright Open Layout. Steps to Mount Joy GO Station, Supermarkets, Parks, Restaurants, and Shopping. Building Offers Concierge, Gym, Party & Media Rooms, and Visitor Parking. Tenant Pays Hydro. Min Rental Term: 6 Months. (id:60365)

