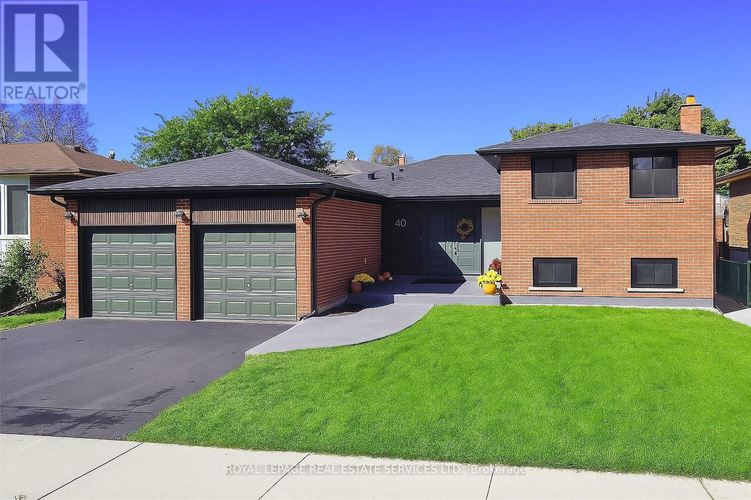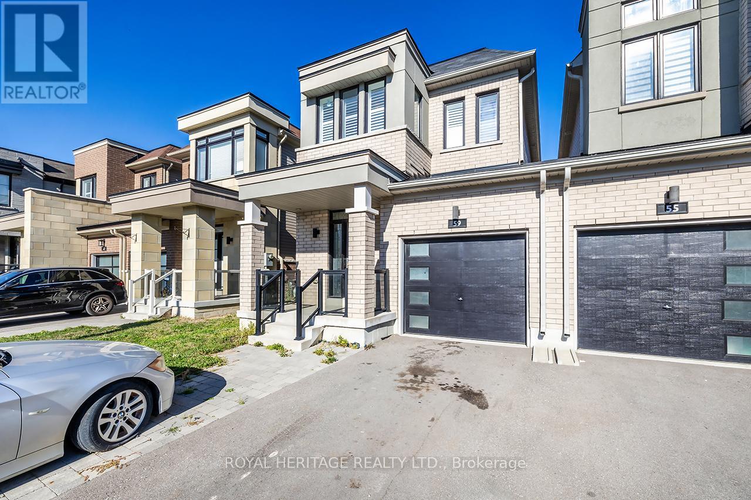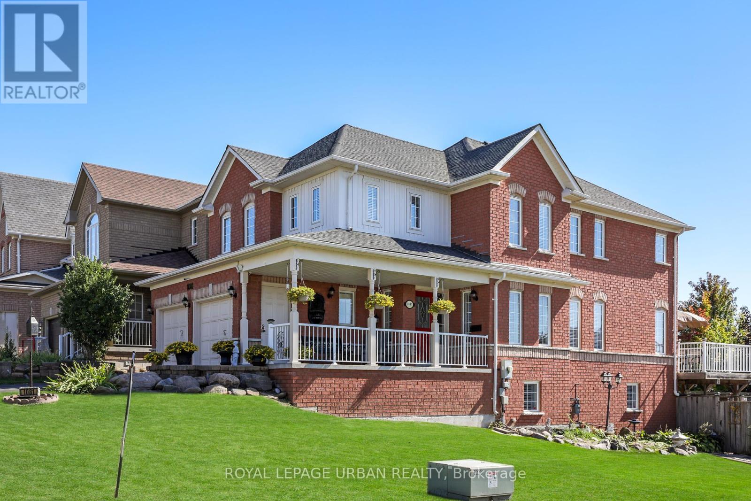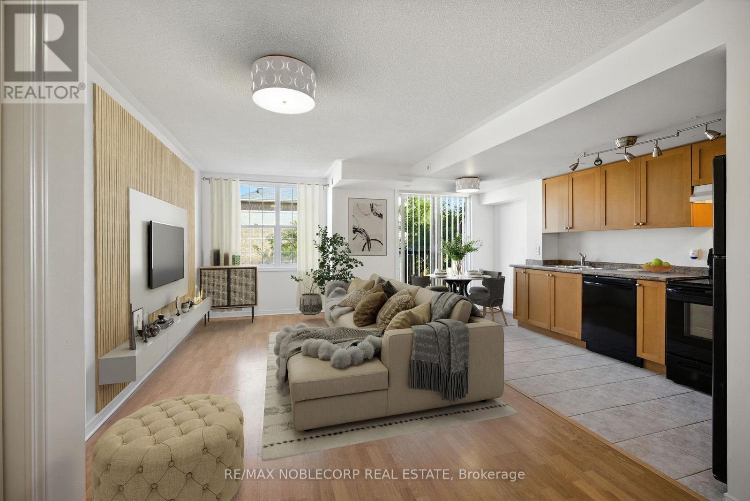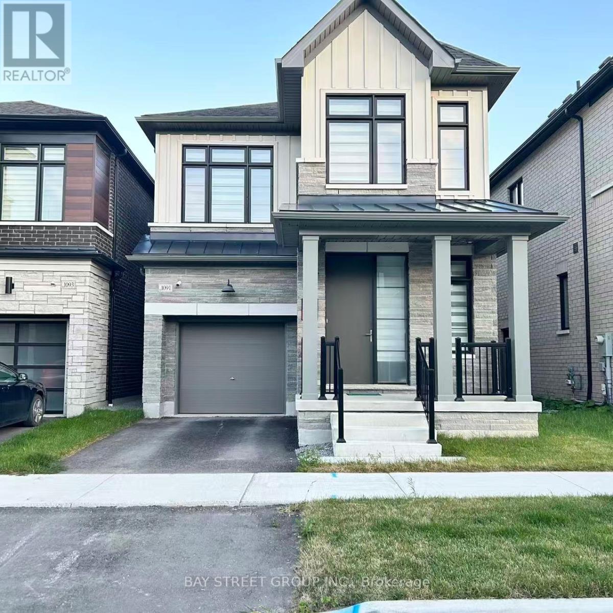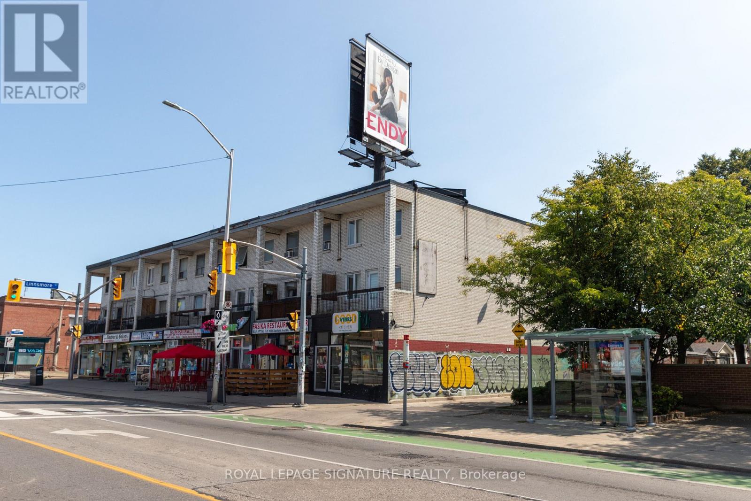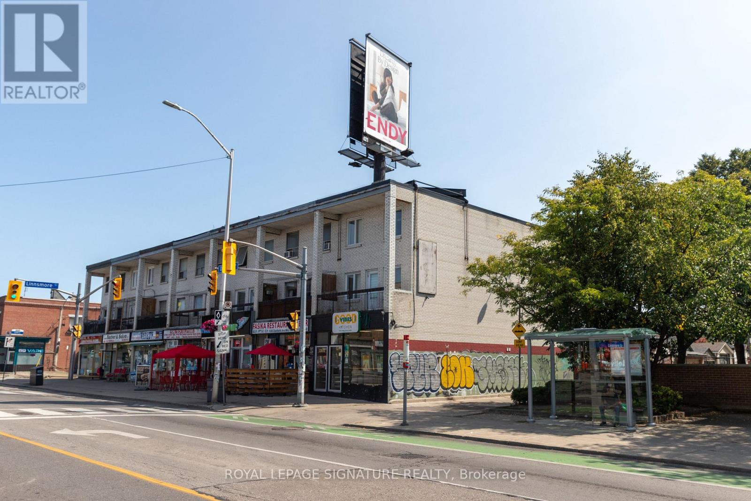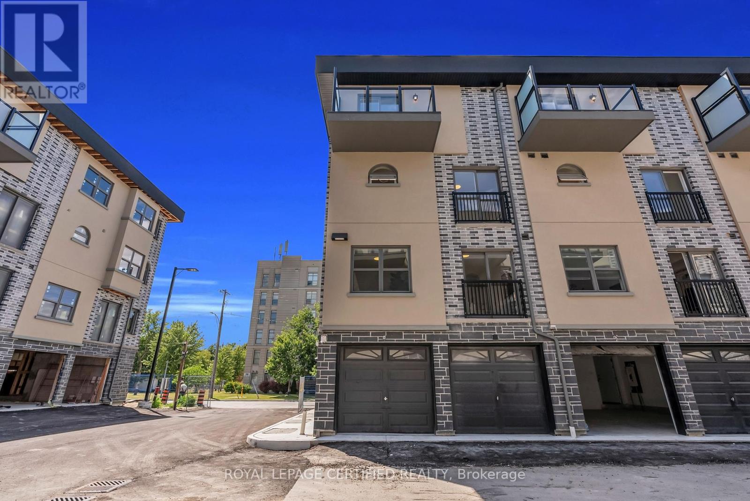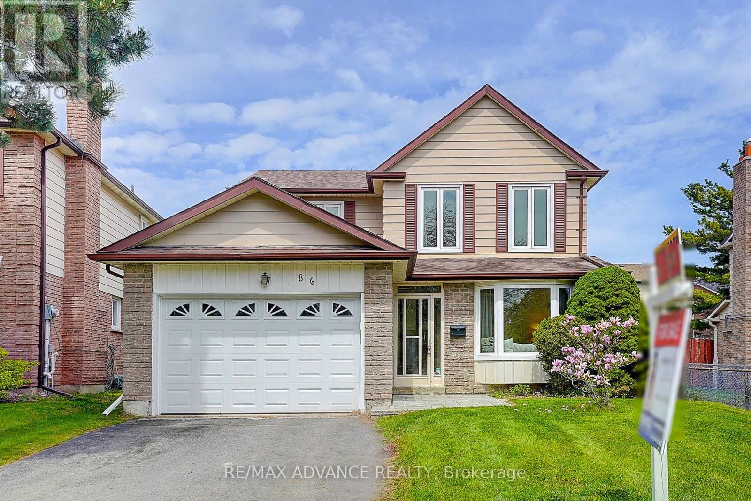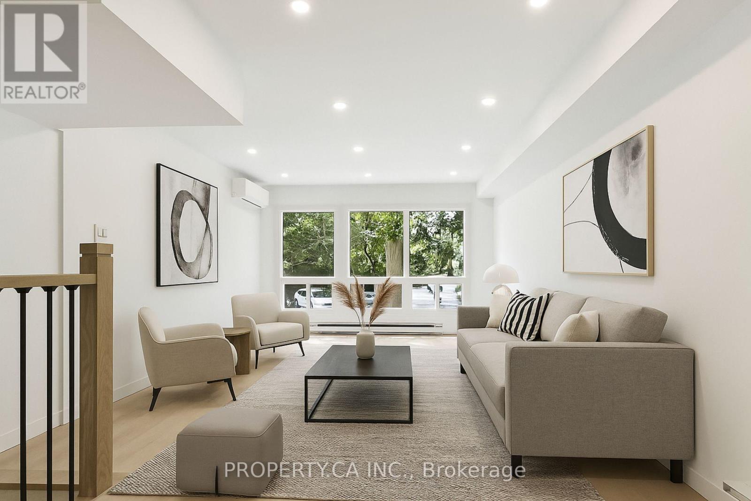39 Century Drive
Toronto, Ontario
Dont miss this bright and welcoming 3-bedroom home for lease in highly sought-after Kennedy Park! Enjoy a functional main-floor layout with a spacious living room, open dining/kitchen, and a full bath. Sun-filled bedrooms offer comfortable space for family, work, or study. Set on a generous lot with a large private backyardperfect for BBQs, play, or quiet relaxationplus 2 parking spaces on the drive. Unbeatable convenience: steps to top schools, Eglinton GO, Kennedy Subway, and 24-hr TTC; minutes to groceries, restaurants, parks, and everyday amenities. A rare opportunity in a prime, transit-friendly neighbourhood! (id:60365)
Lower - 40 D'arcy Magee Crescent
Toronto, Ontario
Welcome to this recently renovated, spacious unit in the desirable Centennial area. Offering all-inclusive living, this home makes budgeting simple with no extra utility costs to worry about. You'll appreciate the convenience of a private, separate entrance and the clean, low maintenance appeal of a carpet-free interior. The open layout provides plenty of room for comfortable everyday living, entertaining guests, or setting up a home office. Located close to parks, public transit, and with quick access to Highway 401, this unit is ideal for anyone looking for both convenience and community. This is a great opportunity to move into a comfortable, ready-to-enjoy home in a sought-after location. (id:60365)
59 Cryderman Lane
Clarington, Ontario
Welcome to this stunning 3-bedroom detached home, just a few years old and perfectly situated in a charming small subdivision steps away from the shores of Lake Ontario. Offering modern finishes, bright living spaces, and a thoughtful layout, this home is ideal for families, professionals, or anyone seeking a blend of comfort and convenience. The main floor features an inviting open-concept design, perfect for entertaining or everyday living. The modern kitchen flows seamlessly into the dining and living areas, creating a warm and welcoming atmosphere. Upstairs, you'll find three spacious bedrooms, including a serene primary suite complete with ensuite and walk-in closet. Set in a quiet, family-friendly neighbourhood, this property boasts the perfect balance of nature and accessibility. Enjoy lakeside walks just minutes from your doorstep while benefiting from quick access to Highway 401, making commuting a breeze. ** This is a linked property.** (id:60365)
1081 Keswick Court
Oshawa, Ontario
A must see executive home has a stately feel as soon as you drive up to it!! Move in ready and full of charm. Mr. & Mrs. Clean live here!!! This All-Brick Multigenerational Home on a Premium Corner Lot is Move-In Ready & Packed with Possibilities. Above ground pool gives you a home and cottage all in one. Large Fence Gates gives access to pool and backyard. Discover this meticulously maintained, one-owner home nestled on a quiet court in a sought-after community. This property offers enhanced privacy, curb appeal, and space perfect for families who value both comfort and convenience. Many large windows give this home a burst of natural light on all levels!! Boasting 5 spacious bedrooms all on the second level, this home is thoughtfully designed and cared for. A Spa like Primary Bedroom ensuite bathroom with deep soaker tub. A private nanny suite on the upper level adds even more flexibility for todays dynamic family needs..The walkout basement features a full kitchen and a 3-piece bathroom, ideal for in-laws, & guests. Enjoy parking for 6 vehicles, including an attached 2-car garage, and take advantage of being walking distance to Schools, School Bus Routes, Shopping, Recreational Centres and all essential amenities. With tasteful finishes throughout the pride of ownership evident in every corner....this home is truly move-in ready.- Drop your furniture and enjoy. Whether youre looking to upsize, accommodate extended family, or invest in a versatile property, this home offers the space, layout, and location to make all possible. Conveniently located with easy access to highway 407, Taunton Road, and 401 for effortless commuting!!! Come see this Beauty today!!! (id:60365)
25 Simcoe Street S
Oshawa, Ontario
Own a Signature Café in the Heart of Oshawa Where Opportunity Meets Elegance. Step into a turnkey investment designed for discerning entrepreneurs. This fully equipped café & bakery offers not just a business, but a lifestyleset in a prime Oshawa downtown location with exceptional growth potential. With no franchise restrictions, you retain full creative control while leveraging a high-traffic urban hub and established delivery integrations. An exclusive opportunity to craft your own brand and legacy. Highlights: Professionally outfitted with espresso & tea machines, oven, walk-in cooler, and more Seamless integration with Uber Eats, DoorDash & SkipTheDishes for diversified revenue streams No franchise restrictions retain full creative and financial control Owner training available for a smooth transition Lease Advantage: Competitive rent: $3,100 + tax (includes TMI, water & heat) Only hydro extra 3 years remaining + 5-year renewal option This is more than a businessits an investment in a thriving urban hub with strong growth prospects. Priced to sell and ready for immediate operation. (id:60365)
311 - 45 Strangford Lane
Toronto, Ontario
Spacious 2 bedroom 2.5 bath layout offering 1,098 sq ft of comfortable living. Bright open concept main floor with combined living and dining area and walkout to a private balcony, ideal for morning coffee or relaxing evenings. Primary bedroom includes a 4pc ensuite and generous closet space while the second bedroom is well sized with plenty of natural light. Freshly painted and carpet free throughout, left as a blank canvas for buyers to customize with flooring of their choice. Carpet quote available if desired. Ensuite laundry and one parking spot included. Conveniently located close to schools, TTC bus service, Warden subway station, restaurants, and groceries including No Frills just 450m away. An excellent opportunity for first time buyers, downsizers, or investors seeking low maintenance living in a well connected community. Property, Chattels & Fixtures Being Sold In As-Is Condition. (id:60365)
1091 Pisces Trail
Pickering, Ontario
Bright and Spacious Detached Home Located In Family-Oriented Prestigious Neighborhood In Greenwood, Pickering. This Stunning Home Features with Good Size 3 Bedrooms+3 bathrooms, Large Primary Bedroom W/6 pcs ensuite & walk-in closet, Modern Kitchen W/Quartz Countertop Large Centre Island, Open Concept Eat-In Kitchen, including an open-concept layout perfect for entertaining, and Builder Finished Separate Entrance to The basement. Second Floor Laundry and With 9' Feet ceilings on both the main and second floors, and Access To Garage From Inside Of Home. 200 Amp. Close to To All Amenities, Schools, Go Station, Costco, Groceries, Hwy 401,407, Park, Hospital, Shopping, Banks etc. *EV car rough in (id:60365)
1299 - 1301 Danforth Avenue
Toronto, Ontario
Incredible income-producing multiplex in a high-traffic location at Danforth & Greenwood-directly across from Greenwood Subway Station! This well-maintained property features two commercial units, including a fully leased restaurant, plus four fully furnished residential apartments (two bachelors and two one-bedroom units), all currently rented. Major renovations have been done including removal of all asbestos. Bonus rooftop billboard brings in additional monthly income under a flexible month-to-month agreement. A rare turnkey investment opportunity in one of Toronto's most vibrant and transit-accessible corridors. Close to shops, parks, schools, and all amenities. (id:60365)
1299 - 1301 Danforth Avenue
Toronto, Ontario
Incredible income-producing multiplex in a high-traffic location at Danforth & Greenwood-directly across from Greenwood Subway Station! This well-maintained property features two commercial units, including a fully leased restaurant, plus four fully furnished residential apartments (two bachelors and two one-bedroom units), all currently rented. Major renovations done over the years including asbestos removal. Bonus rooftop billboard brings in additional monthly income under a flexible month-to-month agreement. A rare turnkey investment opportunity in one of Toronto's most vibrant and transit-accessible corridors. Close to shops, parks, schools, and all amenities. (id:60365)
19 - 400 Mary Street E
Whitby, Ontario
Step into this beautifully built condo townhome offering modern comfort and effortless style. Bright and airy throughout, this home features two bedrooms, and two full washrooms. Large windows flood the open concept living area with natural sunlight.Sleek kitchen flows seamlessly into the dining and living spaces, perfect for everyday living.This home blends contemporary finishes with a warm welcoming atmosphere, ideal for first time home buyers. (id:60365)
86 Placentia Boulevard
Toronto, Ontario
A well maintained and quality constructed Monarch Detached House in the Heart of Scarborough! This beautiful 3+2 bedrooms/4 washrooms home sits on a spacious lot and offers a functional layout ideal for everyday living and entertaining. Freshly painted on the main floor and in the basement, the home features brand new pot lights throughout, a sun-filled living facing beautiful front yard, a separate dinning area with a large window and family room with a walkout to the deck. Upstairs, you'll find three generously sized bedrooms with natural light and airy atmosphere. The newly renovated basement is perfect for extra apartment, featuring a separate entrance, new flooring in the living room, a large living area, two additional bedrooms with windows, a full eat-in kitchen, and a 3-pcs bathroom. Each room is fully enclosed for added privacy. All appliances on main floor are brand new, offering both style and efficiency and water filter and softener been installed. Large fenced backyard with a huge deck for BBQ and trees and flowers. Located within walking distance to top-ranking schools (Anson S Taylor Junior Public School, ranked #231 out of 3,021 in 2023 with a score of 8.3), parks, TTC bus stops and the upcoming TTC subway extension, this home delivers unmatched convenience for commuters and families alike. Don't miss this opportunity to own a move-in ready home in one of Scarborough's most desirable areas! (id:60365)
29 - 1209 Queen Street E
Toronto, Ontario
Welcome Home! This Bright, Modern, Newly Renovated Townhome is everything you have been looking for. Featuring three large bedrooms, two bathrooms, underground parking, a massive ensuite storage unit and freshly landscaped fenced in backyard. This private gated community is a hidden gem amongst the best of Lesliville. Over $100k spent on interior upgrades in addition to Brand New Windows, Siding, Fencing and more. Surrounded by Public Transportation, Cafe's Restaurants, Schools and minutes from Major Highways. Incredible Value and a Must See Property! (id:60365)


