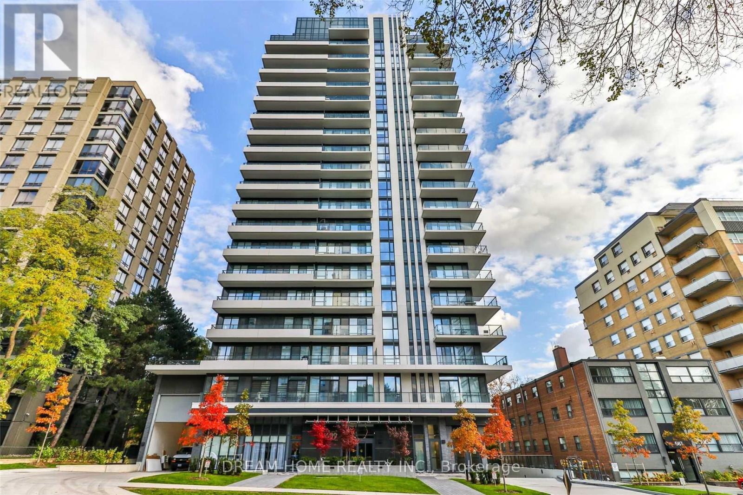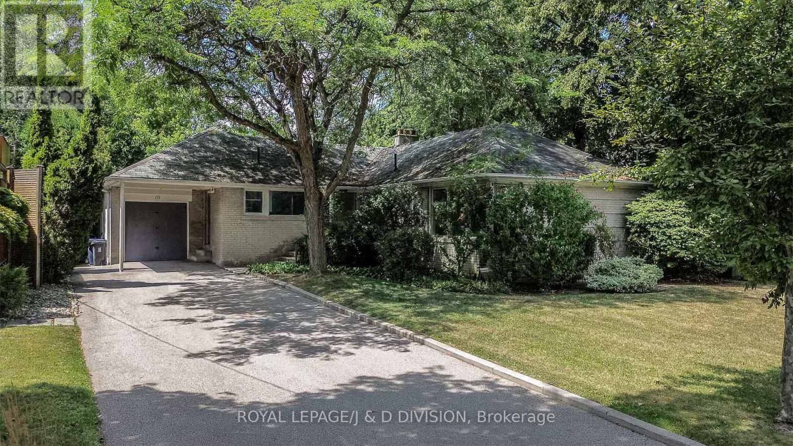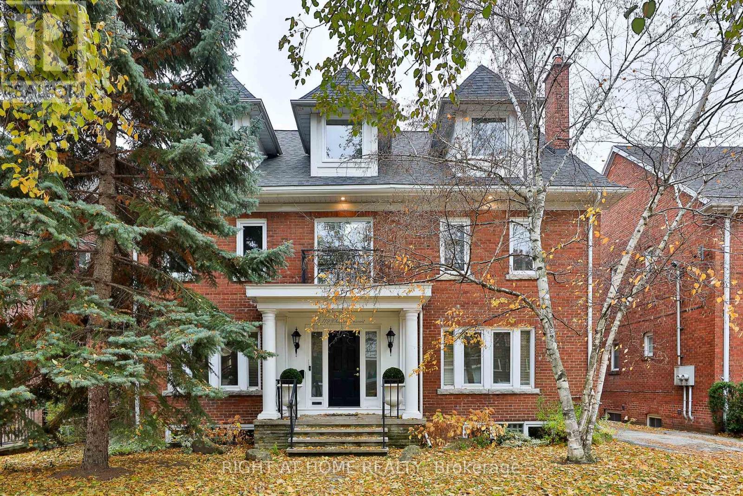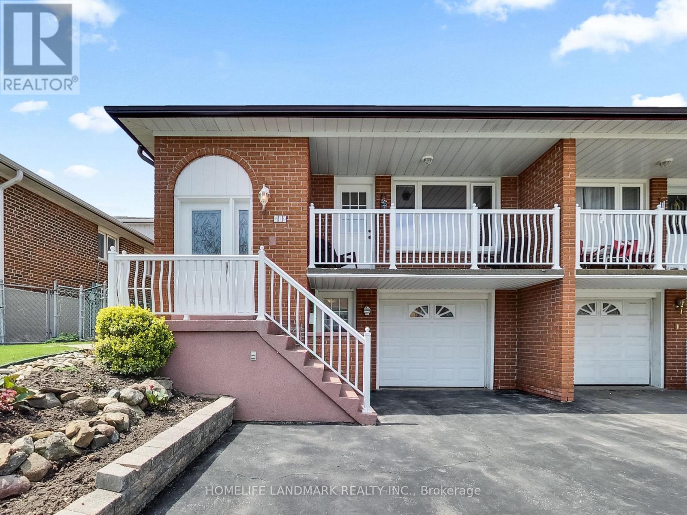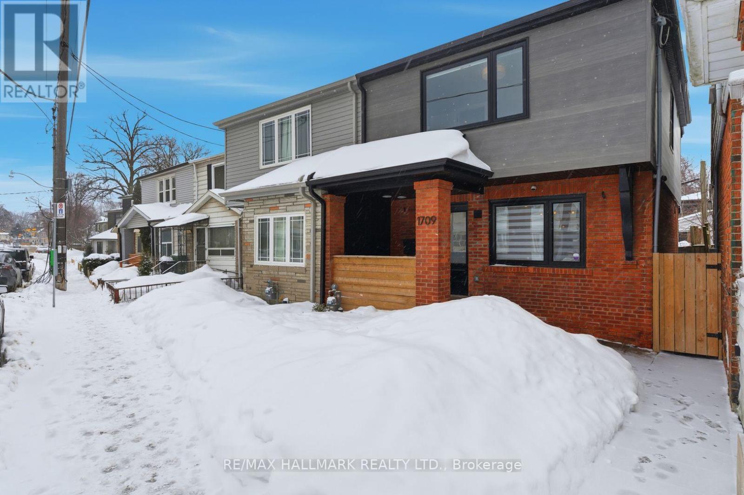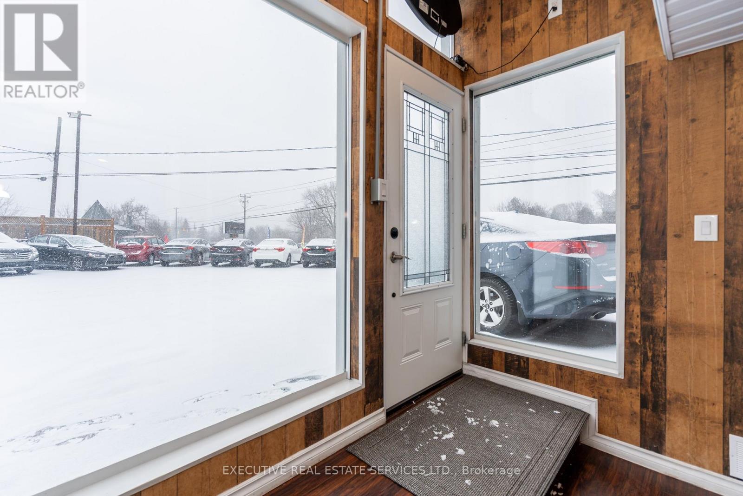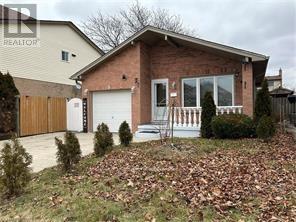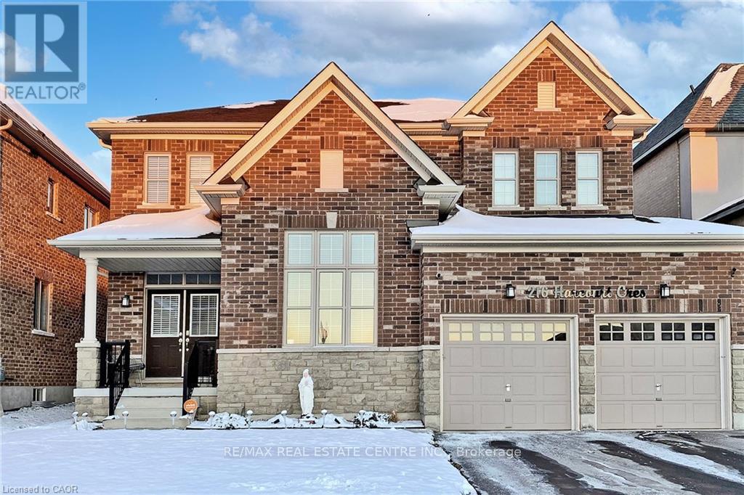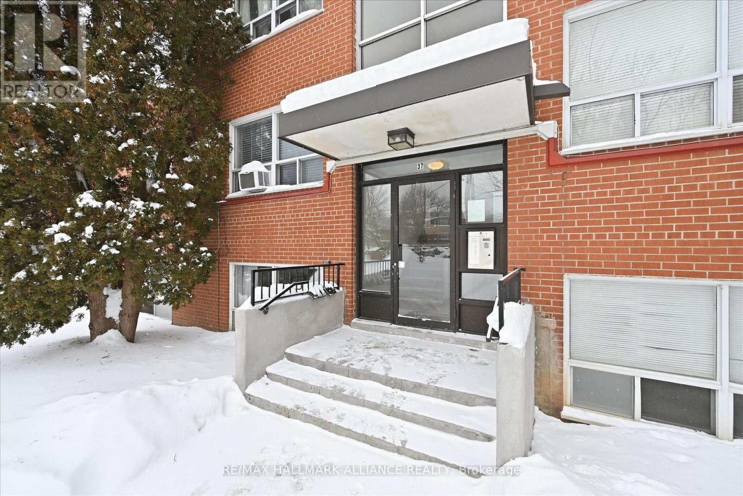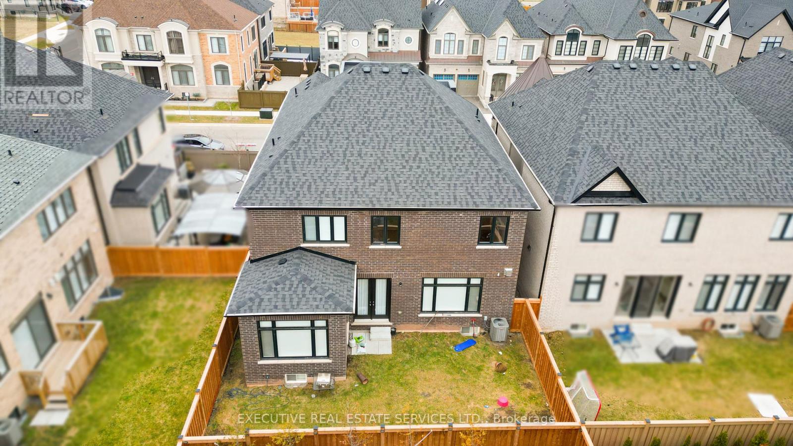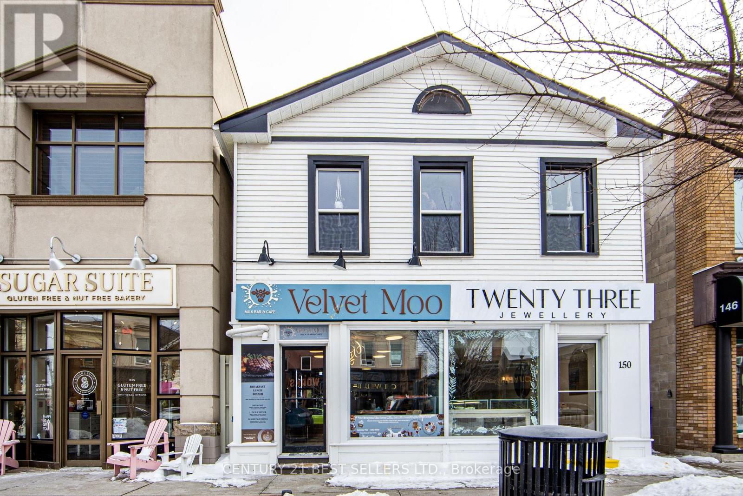306 - 609 Avenue Road
Toronto, Ontario
Located In One Of Toronto's Most Prestigious Neighbourhoods, This South Facing Suite Is Sleek, Elegant & Thoughtfully Designed With Two Bedrooms & Two Full Baths! Lofty 9Ft Ceilings & Floor To Ceiling Windows Ensure A Fresh & Airy Ambiance. 2nd Bedroom Is Ideal For Home Office Use. Walking Distance To Public and private schools (Ucc/Bss/St Michaels/De La Salle College). 15-minute Bus ride or Bike to University of Toronto. Hotel Style Amenities Include: Panoramic Rooftop Terrace W/ Bbq Station, Gorgeous Party & Dining Room, Fitness Centre, Guest Suite.Fridge, Washer/Dryer, window coverings, ELFs (id:60365)
202 - 666 St. Clair Avenue W
Toronto, Ontario
Experience Stylish Urban Living In This Renovated Spacious One-Bedroom Rental Unit Located In The Desirable Wychwood And Humewood-Cedarvale Neighbourhoods. Minimum Of One Year Lease Required. Bright And Freshly Painted With Newly Renovated Floors Throughout, This Unit Offers A Clean, Modern Feel And A Functional Layout With A Large Private Balcony. Enjoy Exceptional Transit Access With 24-Hour Streetcar Service At Your Door And Close Proximity To St. Clair West TTC Subway Station, Making Commuting Downtown Quick And Convenient. Surrounded By Popular Cafés, Restaurants, Shops, And Everyday Amenities Along St. Clair West. Water Is Included In The Rent. Parking Rental Space Available For $150/Month. (id:60365)
10 Campbell Crescent
Toronto, Ontario
Great family opportunity! Solid three bedroom bungalow sits on a rare 60' x 151' west facing lot with a unique setting, backing onto Jolly Miller Park. Very private and well treed property. Bright and spacious rooms with wall to wall windows at the back overlooking the garden. Tall ceilings in lower level recreation room with bright above grade light. Enjoy the sunny west exposure overlooking the park and the Don River beyond. Beautiful treelined street in coveted Hoggs Hollow, with excellent proximity to Yonge Street transit and the 401. Move into this family community close to top rated Toronto schools, both public (Armour Heights PS, York Mills CI) and private (Havergal College, Toronto French School, Crescent School). Enjoy this idyllic neighbourhood where country meets city. (id:60365)
Main - 119 Chaplin Crescent
Toronto, Ontario
Bright and spacious 2 bedroom and den (could be third bedroom) with generous living spaces throughout. A perfect Chaplin Estates location, moments to midtown and downtown. Oversized living room with new gas fireplace, large dining room and kitchen with newer appliances and walk out to private terrace. Primary bedroom includes massive cedar walk in closet. In suite laundry. Main bathroom recently renovated plus powder room. 1 car garage parking included and second spot could be available for rent. Tenants pay proportionate share of utilities. Backing onto the Beltline Trail. (id:60365)
Main Unit - 219 Shawnee Circle
Toronto, Ontario
One Bedroom Unit In A Clean Backsplit Semi-Detached House. This Bright & Spacious Unit Featuring An Open Concept Eat-In Kitchen, Four-Piece Bathroom, Living/Family Room W/Balcony To Overlook Backyard. Separate Entrance. En-Suite Laundry! Close To All Amenities, Great Schools (Cherokee P.S & Pleasant View M.S), Seneca College. 404/401, Fairview Mall. One Parking, Heating, CAC, Hydro, Water, 1Gbps Internet All Included In A Monthly Fee Of $150. (id:60365)
1709 Dundas Street E
Toronto, Ontario
Tucked into Leslieville's tree-lined streets, on a quiet stretch of Dundas Street, this house has been completely rethought-every floor, every surface, every system. Nothing here is cosmetic-only. The renovation runs from the studs to the finishes, with care that shows up in the details you don't usually see, & the ones you can't miss.The main floor balances openness with intention. The layout flows easily, but each space knows its purpose. The kitchen is built for people who actually cook, featuring quality fixtures, solid installation, & materials that feel good to use every day. A discreet powder room adds real convenience without stealing space or attention. Upstairs, the primary bedroom is calm & properly scaled, with an ensuite that feels more like a private retreat than an afterthought. Finishes are consistent throughout-no weak links, no "we'll upgrade that later" moments. Everything has already been done, & done well. The lower level has been prepared with flexibility in mind. The basement features underpinned, high ceilings & is already roughed in for an in-law suite or apartment, meaning the heavy lifting is complete. Whether the plan is extended family, guests, or future rental income, the groundwork is in place. Out back, the backyard has been completely renovated & designed to offer the best of both worlds: a spacious parking area off the laneway alongside a private, fully fenced, secluded outdoor space that's family & pet-friendly. It's functional, secure, & genuinely inviting. EV charging capability is already in place, a practical upgrade that fits how people live today. The location only adds to the appeal. Restaurants, shopping, Greenwood Park, daycares, & schools are all walkable, putting daily life & weekend plans within easy reach. It photographs beautifully, but the real impression lands in person-where the light, proportions, & finish quality come together. This is a house that rewards a visit. (id:60365)
4 Beaumont Crescent
Guelph, Ontario
Exceptional exposure and versatility highlight this approximately half-acre, commercially zoned SC2-10 (Geoware house) property located along high-traffic Highway 7. Recently paved and fully fenced, the site is well-suited for a wide range of commercial uses. The property features an established automotive dealership and repair/service facility complete with three drive-in garages and two car lifts. In addition, a fully renovated 2-bedroom residence offers separate living and kitchen areas and includes all chattels ideal for owner-operator use or supplemental income. Three dedicated offices are attached to the residence, along with three washrooms, providing excellent functionality for administrative or professional operations. Ample on-site parking accommodates approximately 70 vehicles. Investor Alert: A qualified tenant is in place and ready to lease the entire property at $12,000 per month on a triple-net basis, offering immediate income potential.A rare opportunity combining location, zoning flexibility, and strong cash-flow prospects (id:60365)
5 Twinoaks Crescent
Hamilton, Ontario
Welcome to this beautifully maintained 4-level backsplit, ideally situated in the highly sought-after community of Stoney Creek. Offering approximately 2,300 sq ft of finished living space, this home is perfectly suited for large or growing families. Step inside to discover a bright and airy main floor featuring an open-concept living and dining area-ideal for entertaining. The spacious kitchen is both stylish and functional, complete with granite countertops and brand new stainless steel appliances (2023). Upstairs, you'll find a generous primary bedroom, two additional well-sized bedrooms, and a full 4-piece bath. The lower level boasts a large family room that can easily be transformed into a luxurious primary suite, complete with its own 3-piece bathroom. Descend to the fully finished basement where you'll find a versatile rec room- perfect for a games area, home office, or even a 4th bedroom with double closets. This level also includes a dedicated laundry room, cold storage, and additional space for all your storage needs. The private backyard is a serene retreat, featuring a covered deck-perfect for enjoying your morning coffee or hosting evening gatherings. A double-wide driveway provides ample parking for up to 6 vehicles. Recent updates in 2022: screen doors, garage door with automatic opener, flooring on the main and lower levels, Central air unit & backyard deck. New stainless steel appliances 2023. Location is everything: Just minutes to major highways, and within close proximity to shopping, dining, movie theatres, parks, and excellent schools. Don't miss your opportunity to call this wonderful home your own. (id:60365)
216 Harcourt Crescent
Woodstock, Ontario
Beautifully upgraded home on a quiet street in Woodstock, offering approximately 3,155 sq ft of living space. Features include a formal dining room, fireplace, oak staircase, double-door entrance, and a double car garage. The home comes with BBQ and central vacuum rough-ins and opens to a spacious, private backyard. Over $50,000 in upgrades were added by the builder. After closing, an additional $20,000 was invested in premium enhancements, including six exterior surveillance cameras, smart home light switches throughout, and a dedicated plug for a fast EV charger. (id:60365)
101 - 37 Mericourt Road
Hamilton, Ontario
Welcome Home! Highly sought-after Hamilton West location in a quaint, well-maintained building just minutes from McMaster Hospital and University, Fortinos Plaza, restaurants, and shopping. Convenient bus routes to Dundas University Plaza and an easy drive to Ancaster. Enjoy nearby nature with Tiffany Falls and Dundas Valley Trails only minutes away.This quiet building features secured entry and large windows in every living space, offering beautiful natural light. Convenient same-floor laundry, one of the closest units to the front entrance, and affordable living make this home an easy choice. An ideal opportunity for first-time home buyers, seniors, downsizer's, or investors.This affordable condo offers low condo fees covering many utilities and includes one parking space. Ideally located near McMaster University, Children's Hospital, schools, parks, shopping, and more. Book your private showing today! (id:60365)
1217 Ironbridge Road
Oakville, Ontario
Welcome to an exceptional luxury residence in the prestigious Glen Abbey community, offering approximately 5,500+ sq. ft. of refined living space as per builder's plans. Thoughtfully designed for both comfort and sophistication, this stunning home features 4+1 bedrooms and 6 bathrooms, with every bedroom enjoying its own private ensuite. Rich hardwood flooring flows throughout the home-no carpet-enhancing its timeless elegance. The main level is an entertainer's dream, highlighted by a grand foyer, formal living room, elegant dining area, and powder room. The inviting family room showcases coffered ceilings and a gas fireplace, seamlessly connecting to one of the largest gourmet kitchens in the neighbourhood. The chef-inspired kitchen is equipped with premium appliances, built-in cabinetry, a statement centre island, quartz countertops, custom cabinetry, and a striking quartz backsplash. A sun-filled breakfast area opens to a beautifully landscaped, fully fenced backyard, perfect for indoor-outdoor living. Upstairs, the lavish primary retreat features a double-door entry, walk-in closet, and a spa-inspired 5-piece ensuite complete with a glass shower and luxurious soaker tub. The professionally finished basement extends the living space with an additional bedroom, Jacuzzi, expansive recreation area, and a games room with a snooker table-ideal for entertaining and family enjoyment. Ideally located minutes from top-rated schools, major highways, Oakville Trafalgar Memorial Hospital, Glen Abbey Community Centre, library, shopping, parks, downtown Oakville, and the lake, this residence offers unparalleled convenience in one of Oakville's most sought-after neighbourhoods. A rare opportunity to own a move-in-ready luxury home in an elite setting experience elevated living at its finest. (id:60365)
150 Lakeshore Road E
Oakville, Ontario
Prime Downtown Oakville location, this turnkey mixed-use building features two prime commercial units and four residential suites on second floor. This property sits on one of the most coveted blocks in downtown Oakville right on Lakeshore between Navy and Thomas. This offering provides a stable income stream and significant potential for future appreciation and redevelopment. Well-maintained with recent renovations including commercial spaces, windows, roof and appliances. (id:60365)

