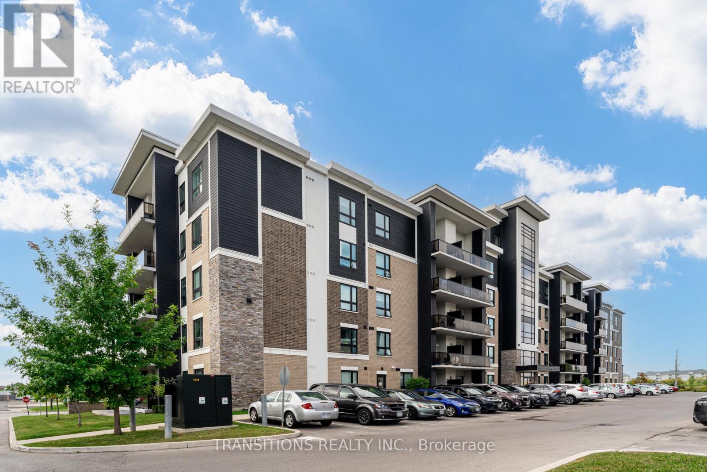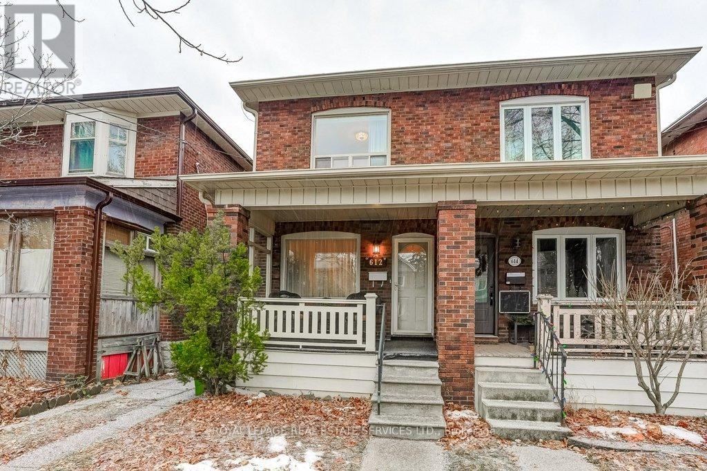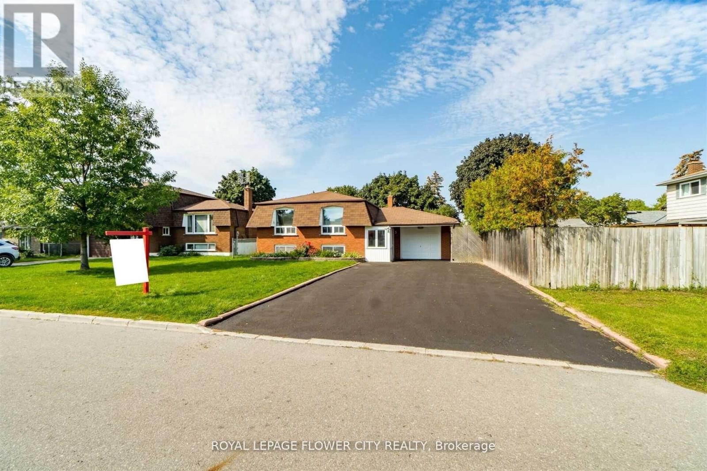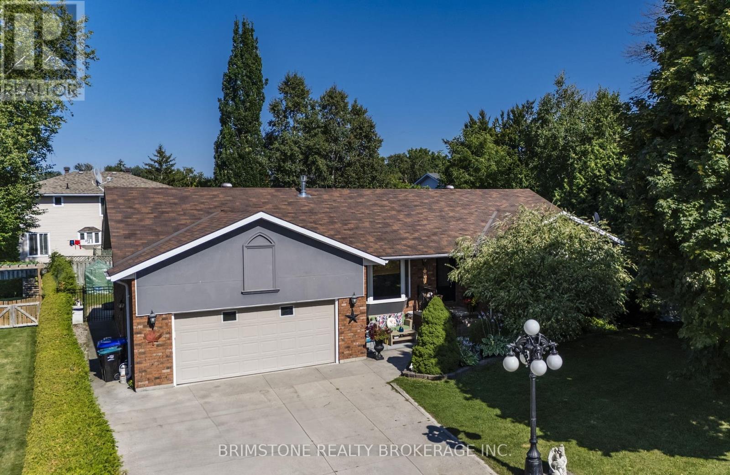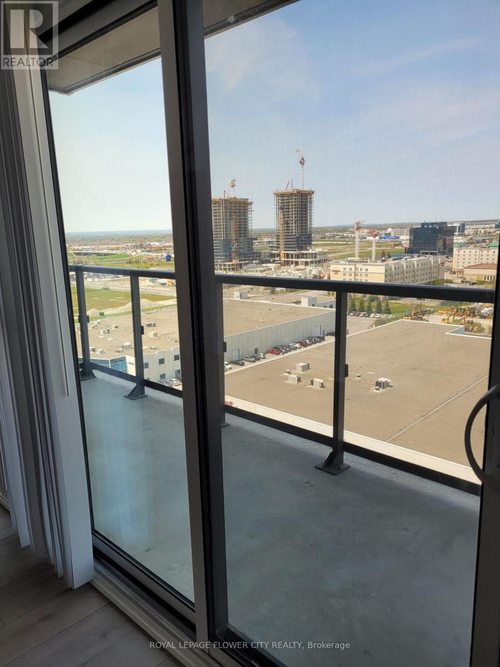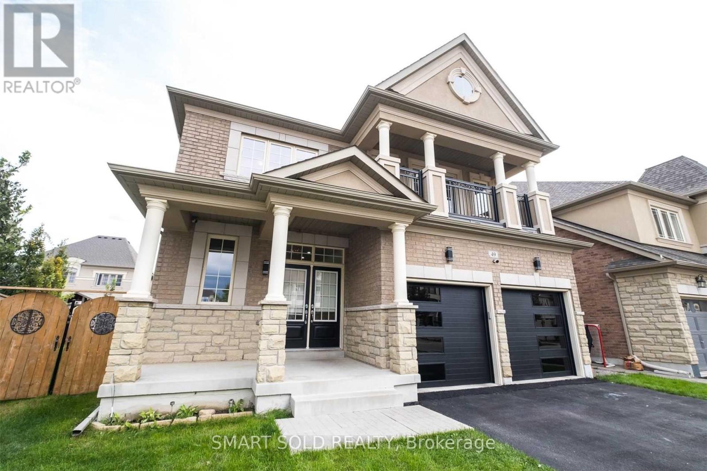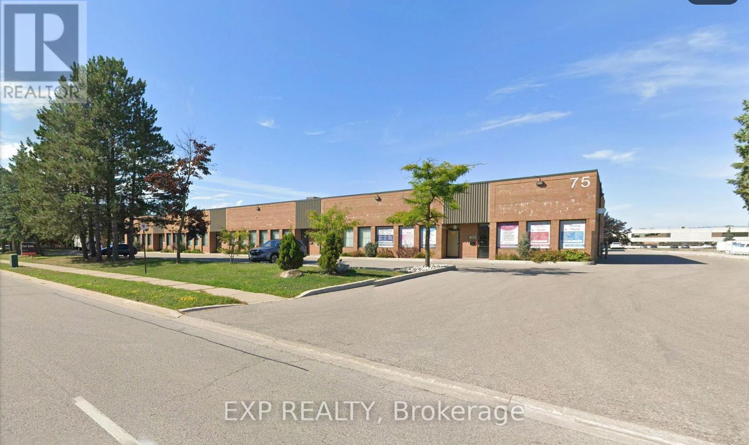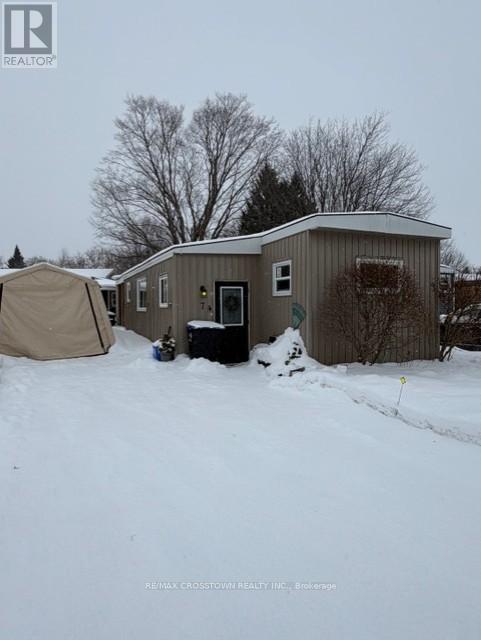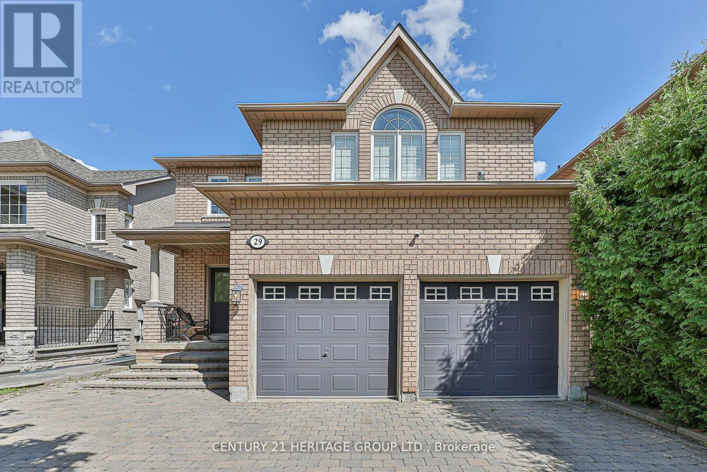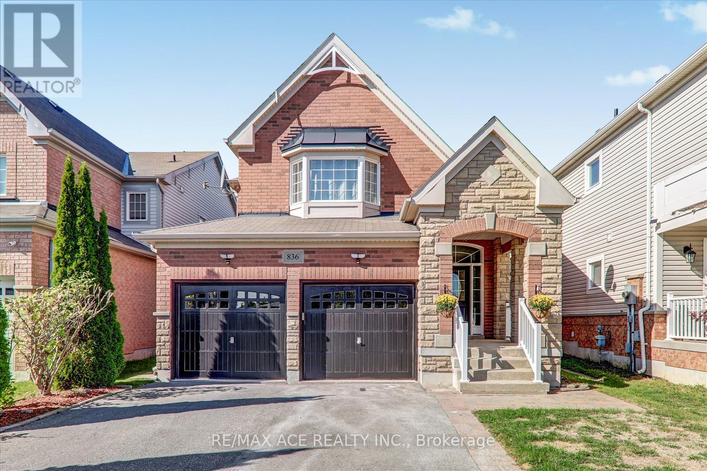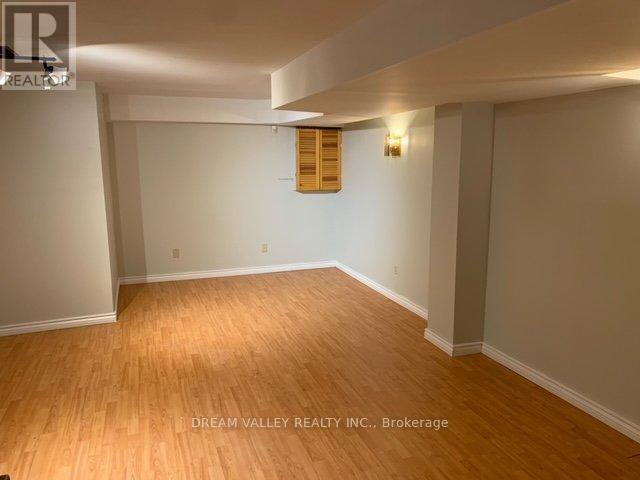304 - 620 Sauve Street
Milton, Ontario
This beautifully stylish 1-bed plus den condo features open-concept living, stainless steel appliances, in-suite laundry, a spacious balcony & one parking space. The building offers a fitness room, a party room and visitor parking. Located in the beautiful Beaty neighbourhood minutes to the 401 & 407, Milton GO, shops, restaurants, parks and trails. (id:60365)
612 Beresford Avenue
Toronto, Ontario
Experience the perfect blend of modern sophistication and classic charm in this stunning, move-in-ready 3-bedroom, 2-bathroom residence in the heart of coveted Bloor West Village. Ideal for first-time buyers and young families, the sun-drenched main floor boasts a spacious open-concept layout designed for seamless entertaining. High-quality improvements throughout: A fully renovated main floor (2017), walls removed to create an airy, open-concept plan, pot lights. The heart of the home is a beautifully renovated, Stylish Kitchen That Exudes Both Form & Function: Custom white Cabinets, Sleek Stainless Steel Built-in Appliances & a family-size breakfast nook overlooking the lush greenery of the backyard. A Sprawling peninsula Quartz counter, with optional counter seating, overlooks the living and dining areas - perfect for casual mornings or keeping an eye on the kids while cooking or where your guests can just hang out. Hardwood floors span the entire home. The second floor has a spacious master, two additional bedrooms and a bright white renovated bathroom with a soaker tub. Meticulously maintained with updated mechanicals, this home offers true peace of mind. Nestled in a premier family-friendly pocket, you are just one block from the TTC bus stop and a short stroll to the artisan bakeries, boutiques, and cafes of Bloor West. Enjoy proximity to top-rated schools and lush parks in one of Toronto's most walkable communities. Simply move in and enjoy the quintessential village lifestyle. Your search ends here! (id:60365)
5 Grassmere Crescent
Brampton, Ontario
****Fantastic opportunity, Rare find, Well-maintained Bungalow with 53*115 lot, Huge Driveway, at a very central location of town, Large Living/Dining area with all Good Size Bedrooms, Spacious Kitchen with Quartz Counter Top, A completed separate basement apartment. Just steps to Chinguacousy Park, Close to School, Hospital, Hwy, Public Transit, Bramalea City Centre and Trinity Common Mall. No Carpet throughout the House. (id:60365)
166 Maple Grove Drive
Oakville, Ontario
Nestled in the heart of prestigious Southeast Oakville, 166 Maple Grove Drive presents a rare opportunity to own a classic Cape Cod residence on a private, mature 1/3 acre lot. Proudly owned by the same family since its original build, this cherished home exudes timeless character and refined charm. The property showcases an impressive 112 x 128- foot lot, surrounded by lush landscaping and enhanced by landscape lighting that creates a warm evening ambiance. The backyard oasis features a sparkling in-ground pool, multi-level deck and patio area, and dedicated pool shed perfect for summer entertaining or quiet relaxation in complete privacy. Inside, this spacious family home offers five bedrooms and five bathrooms, including a thoughtfully finished lower level for additional living and recreation space. The expansive bedroom suite over the double -car garage, complete with a separate staircase offers flexibility for an in-law, nanny, or private guest suite. With elegant principal rooms, a bright kitchen overlooking the gardens, and classic architectural details throughout, this residence combines the grace of traditional design with the comfort and functionality demanded by today's lifestyle.Perfectly situated among Oakville's most distinguished addresses. Minutes from top-rated schools, the lakefront and downtown Oakville this property delivers both prestige and peaceful family living. (id:60365)
16 Smart Court
Collingwood, Ontario
Welcome to a home where every day feels like a getaway. Tucked away on a tranquil, private court with friendly neighbors and mature trees, this expansive ranch bungalow is a true entertainer's paradise and a serene family sanctuary. With over 3,100 sq ft of finished living space, including 1,740 sq ft on the main floor, this home provides a flexible layout for any family. The main level boasts three large bedrooms, with an option to easily convert one back to two, while the basement offers two more. Inside, you'll find generous principle rooms including a large kitchen with granite countertops and lots of storage, 4 fully renovated bathrooms with granite countertops. Downstairs includes a massive family room and a spacious rec room with a wet bar, perfect for hosting or simply relaxing. Step outside to your stunning backyard oasis. Enjoy the sparkling pool, unwind in the hot tub, and host memorable summer gatherings on the large deck complete with a pool bar. This prime location offers the ultimate in convenience, just minutes from everything. Tee off at nearby golf courses, relax on beautiful beaches, explore scenic walking and biking trails, or hit the slopes for thrilling skiing and snowboarding. Don't miss the chance to make this exceptional property your own. (id:60365)
1517 - 38 Honeycrisp Crescent
Vaughan, Ontario
Newer Studio Apartment In Mobilio East Tower By Menkes. Modern Kitchen, Engineered Floor, Built In Appliances And Lots Of Storage Space And Closet. Excellent Location With Access To Ttc Subway, Yrt, Viva. Easy Access To Highway 400 And 407. Close To York University, Walmart, Ikea, Restaurants Etc.Built In Fridge, Dishwasher, Stove, Microwave, Front Loading Washer-Dryer. (id:60365)
Upper - 49 Garyscholl Road
Vaughan, Ontario
Spacious 5 Bedrooms, Each Bedroom Has Access To Bathroom, Desirable Cold Creek Estates.Quiet And Family Friendly Neighborhood. 9' On Main Floor,Pot Lights,Chandelier,Gourmet Chef's Kitchen W/Granite Counters,Featured Wall W/Fireplace In Family Room,Rounded Corners For Safety Of The Kids.Air Exchange System, Hot Water In Backyard And Garag. Approximately a 5 minutes walk to public elementary and secondary schools. Conveniently close to Canada Wonderland, Vaughan Hospital, and the major highways 400 & 407. Close to all amenities (id:60365)
17 - 75 East Beaver Creek Road
Richmond Hill, Ontario
Versatile Industrial Office Unit Offering A Functional Blend Of Warehouse And Office Space In A Highly Accessible Location. Total Main-Level Area Of 1,607 Sq. Ft., Featuring A Front Office Portion, Industrial Workspace, And A Drive-In Garage Door For Convenient Loading And Operations. Includes Two Bathrooms: A 2-Piece Washroom On The Main Level And A 3-Piece Washroom W/ Shower On The Mezzanine Level. A Kitchen Area Is Located On The Main Floor, Ideal For Staff Use. An Additional Approx. 1,000 Sq. Ft. Finished Mezzanine Provides Flexible Space Suitable For Office, Storage, Or Light Use (Not Included In Total Square Footage). Property Benefits From Ample On-Site Parking, Security Bars On Windows And Doors, And Strong Exposure With Excellent Drive-By Traffic. Conveniently Located Near Highway 404 And Highway 7, With Close Proximity To Public Transit, Restaurants, And Amenities. Ideal For A Wide Range Of Industrial, Service, Or Office-Warehouse Users Seeking Functionality, Security, And Accessibility. (id:60365)
7 Royal Oak Drive
Innisfil, Ontario
Great opportunity for retirees. 2 Bdrm plus den offers well laid out design. Combination Lr/Dr/Kit provides open concept for easy living space and furniture placement. Front vestibule/entrance shields weather front door. New roof 2022/23. Land lease is $625.45 plus property tax component of $59.43 per month for a total of $684.88/month. Land lease fees include water, sewer, property taxes. Included are washer, dryer, fridge, stove (all working and sold "As Is"), Garden Shed, Portable car port "As Is" Great commuter location to Alliston, Barrie or Bradford. Large garden shed is approx. 12 x 16. Residents have access to a community club house for social activities and special events. Please note, park owners require buyers to be 60+ years of age. They will require a credit check and police check as well. (id:60365)
29 Eminence Road
Vaughan, Ontario
Stunning, Bright & Spacious 4-Bedroom Detached Home In Desirable Dufferin Hill! Open-concept layout with a large great room featuring a gas fireplace. Beautiful kitchen with stainless steel appliances, underlighting cabinet w/ full breakfast area. Enjoy a large sunroom with walk-out to the deck, sitting on a premium lot 38.06 x 109.28. Hardwood flooring throughout the main and second floors, a primary bedroom with 6-piece ensuite. INCOME GENERATING BASEMENT with 2 bedrooms and full bathroom & separate entrance. EV charger, security camera system, 6 car parking with no sidewalk. Steps to public transit & park. Close to supermarkets, restaurants, shopping, golf, church & GO station. High ranking schools. Don't miss this lovely home! (id:60365)
836 Fetchison Drive
Oshawa, Ontario
Welcome to 836 Fetchison Drive! This stunning home features 4 spacious bedrooms plus 2 additional rooms, offering plenty of space for family living, a home office, or a guest suite. Freshly painted and illuminated with brand-new spotlights, it feels bright, modern, and welcoming. Upstairs, elegant new hardwood flooring adds both warmth and style. The location is perfect for families, with a French immersion school just a short walk away and a high school nearby for added convenience. Shopping malls and easy access to the 407 entrance make everyday living seamless, while the double garage provides both practicality and comfort. (id:60365)
20 Glanvil Crescent
Toronto, Ontario
Freshly Painted & Newer Renovation. Just Move-In & Enjoy Stunning, Bright And SpaciousDetached House With 3 Bedrooms & 2 Washrooms In A Very Convenient Location. Safe & FriendlyNeighbourhood. Walk To Catholic & Public Schools, Close To Park, Medical & Shopping Centre, Public Transit, Minutes To Hospital And Hwy 401. Garage Door Opener With Remote. (id:60365)

