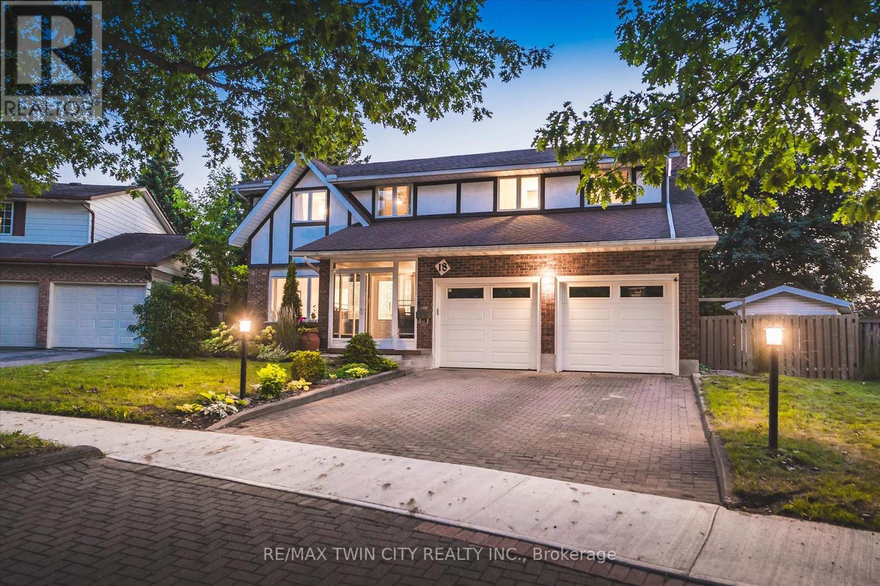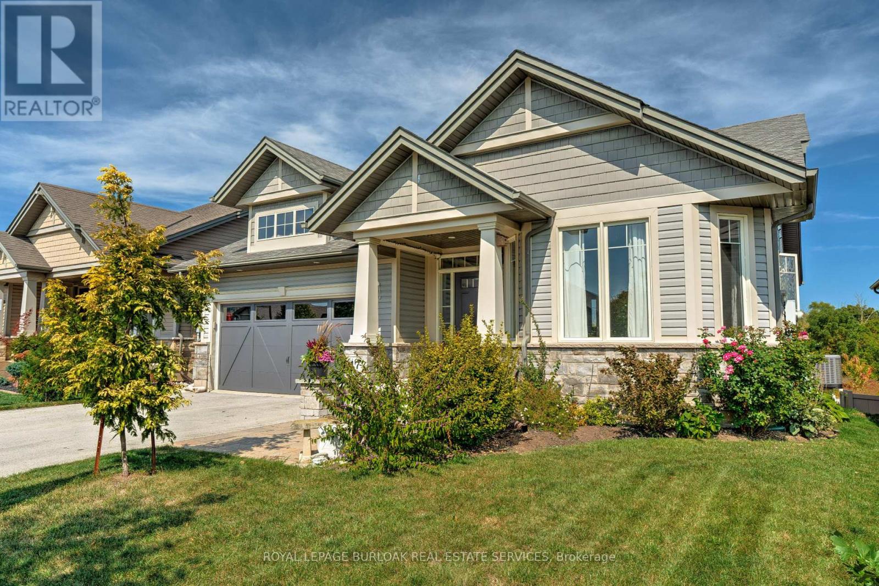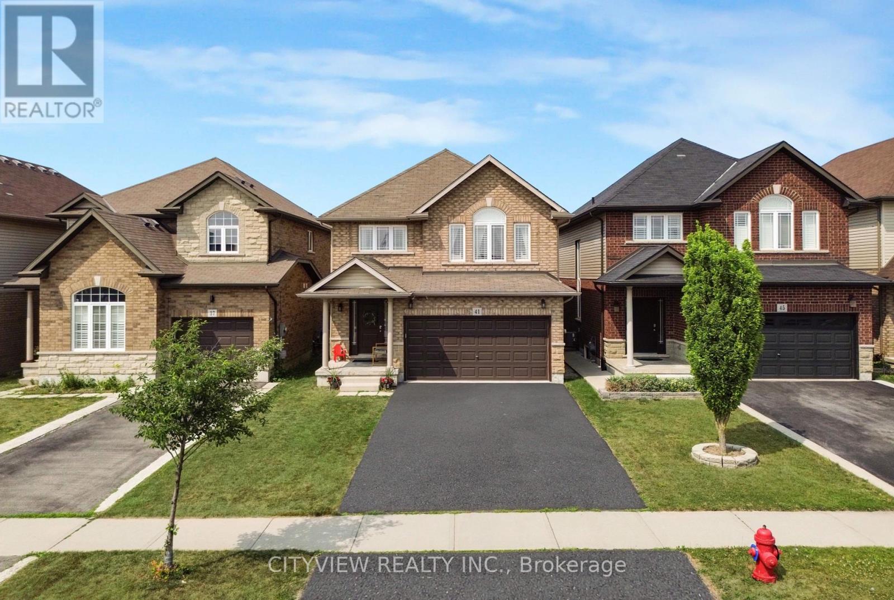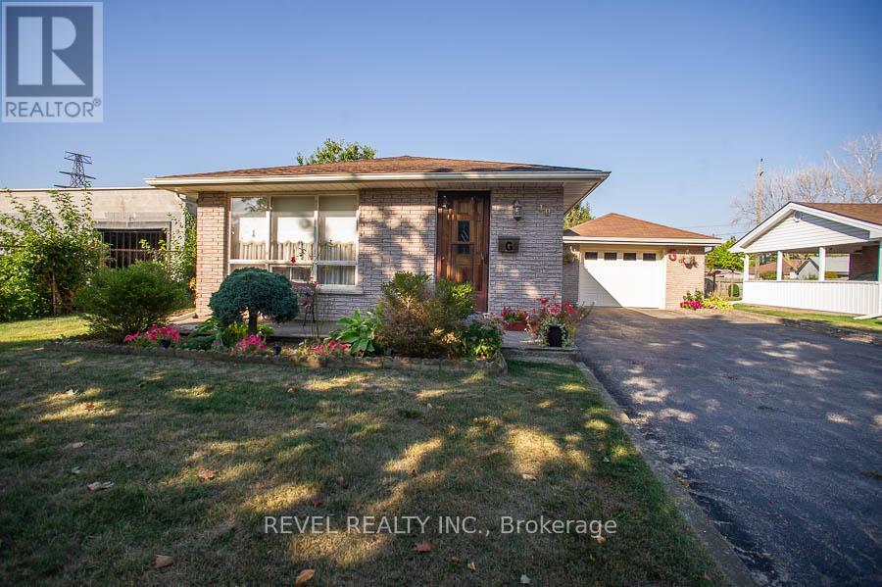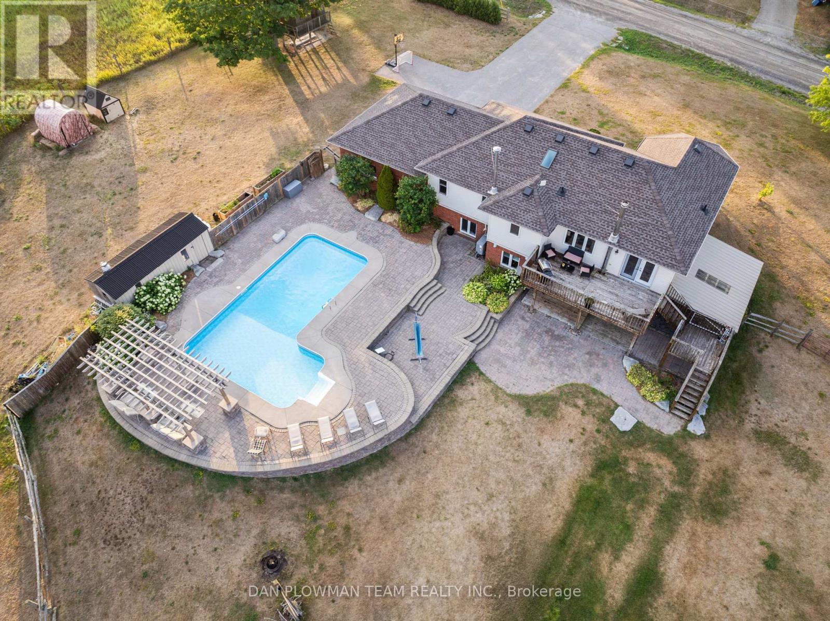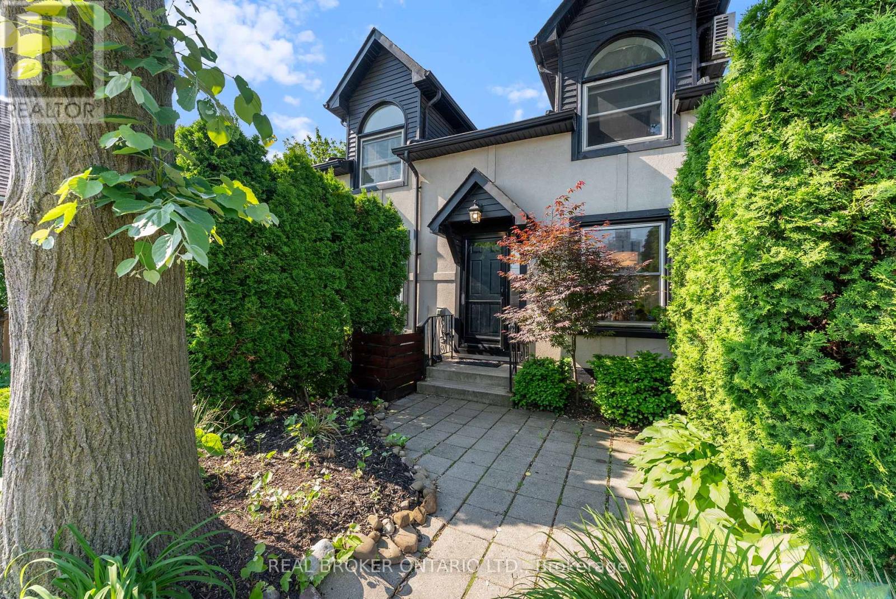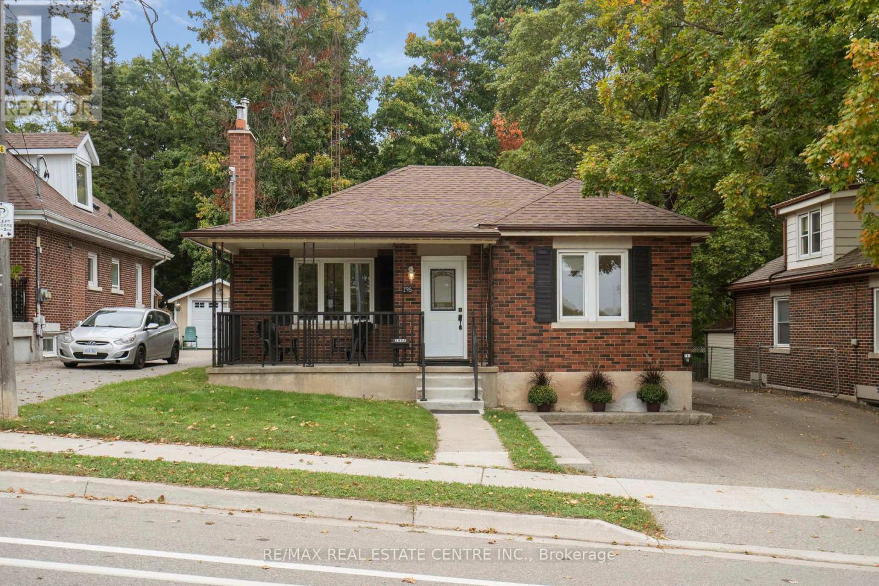18 Westchester Place
Kitchener, Ontario
Welcome to your dream home in the desirable Grand River North neighbourhood! Tucked away on a peaceful court, this beautifully maintained 5-bedroom (2 bedrooms with their own ensuite) , 5-bathroom home offers over 3,500 sq ft of finished living space - perfect for growing families or those who love to entertain. Step inside and be greeted by a bright and functional layout. The sprawling main floor features a large living room, generous dining area, a warm and inviting family room with a gas fireplace, ideal for cozy evenings and a gym with not only a view, but where you will find the separate entrance to basement (PERFECT for future in-law suite or mortgage helper unit) . The freshly painted kitchen walks out to your private backyard oasis. Upstairs, all five spacious bedrooms are thoughtfully placed - including a huge primary retreat with a private balcony, wall to wall closets, and ensuite bath. The finished basement is designed for relaxation and entertainment, featuring a bar area with a rough-in for a wet bar, a pellet stove, and even a sauna - your private wellness retreat awaits! Think of the possibilities down here for multi-generational families. Enjoy the outdoors year-round with a fully fenced backyard offering a large deck, exposed aggregate patio, and a covered BBQ area. Unwind after a long day in the hot tub surrounded by privacy and mature landscaping. Don't miss this rare opportunity to own this spacious, home in an established neighbourhood! (id:60365)
110 Activa Avenue
Kitchener, Ontario
This beautifully upgraded 3-bedroom, 2.5-bathroom end-unit Townhome offers the perfect combination of comfort, style, and location. Backing onto protected woodlands, it provides a peaceful and private setting while being just minutes from schools, trails, shopping at Sunrise Centre, public transit, and major highways. The main floor features a spacious eat-in kitchen with stainless steel appliances, a recently renovated powder room, and a bright, open-concept living room with brand new vinyl flooring and tiles throughout thats flooded with natural light. From the living area, step out to your private backyard oasis, complete with a newer deck, shed, privacy fence, all completed in 2020an ideal space for relaxing or entertaining. Upstairs, youll find a generous primary suite that comfortably fits a king-sized bedroom set, complete with a walk-in closet and a 3-piece ensuite bathroom. Two additional bedrooms, both with California shutters, and a second full bathroom complete the upper level. Plush carpeting throughout the upstairs was replaced in 2019, adding to the home's fresh and modern feel. The unfinished basement includes a rough-in for a fourth bathroom and offers endless potential for future living space or storage. Additional updates and features include ample storage space in the garage, a second parking spot, NEST cameras (Ring Doorbell), potlights throughout the main floor (2021) updated LED lighting (2021), and EV charger (2023). This home truly is move-in ready and offers everything you need in a convenient and family-friendly neighbourhood. Dont miss your opportunity -book your private showing today! (id:60365)
7 - 527 Shaver Road
Hamilton, Ontario
Modern 2022-built end-unit townhouse in the desirable Montelena community of Ancaster perfect for first-time buyers, young professionals, or investors. This beautifully designed home offers approximately 1,410 sq ft of finished living space with a bright, open-concept layout and stylish, contemporary finishes throughout. Absolutely nothing to do but move in. The main floor features 9-foot ceilings, luxury vinyl plank flooring, and expansive windows that fill the space with natural light. As an end unit, enjoy additional side windows on the staircase and the benefit of only one shared wall. Enjoy meals in your elevated dining area with views of peaceful farm fields across the street. The upgraded kitchen includes quartz countertops, stainless steel appliances, a central island with seating, subway tile backsplash, and ample storage ideal for cooking, hosting, or day-to-day living. The dining and living areas flow effortlessly to the private rear yard perfect for sipping wine and enjoying quiet evenings with no rear neighbours and glowing sunsets. Upstairs features two spacious bedrooms, including a primary retreat with double walkthrough closets and elegant 3-piece glass shower ensuite, along with a second full bathroom (including bathtub) and upper-level laundry. The entry level offers a versatile third bedroom or home office plus a third full bathroom perfect for guests who may stay a night, or for those who work remote. Additional highlights to the home include oak staircases, designer lighting, upgraded pot lights, central air, a private driveway, and an attached garage with frosted-glass door that fills the space with natural light ideal for an at-home gym or hobby area if indoor parking isnt needed. Minutes to Hwy 403, schools, parks, trails, golf, and all major amenities. This move-in ready home offers a perfect blend of modern style, smart design, and unbeatable location. (id:60365)
17 Manorwood Drive
West Lincoln, Ontario
Welcome to 17 Manorwood Drive a rare blend of modern design and natural beauty. Nestled on a private ravine lot with sweeping conservation views, this bungalow offers a lifestyle defined by peace, connection to nature, and thoughtful living spaces. The open-concept main floor is filled with natural light, with a sleek kitchen featuring a centre island and quartz counters flowing into the dining and living areas, complete with a cozy gas fireplace. The primary suite includes a walk-in closet and spa-inspired ensuite, while main floor laundry adds convenience. The finished lower level offers a bright recreation room, third bedroom, and full bathideal for guests or an in-law suite. Enjoy breathtaking wildflower views from the walkout or the brand-new custom wood deck. With its modern finishes, calming atmosphere, and easy commuting to Hamilton or Niagara, this Smithville home is a true gem. Dont miss the chance to make this private retreat yours! (id:60365)
41 Bellagio Avenue
Hamilton, Ontario
Turnkey 4-Bed, 4-Bath Featuring A Professionally Finished Basement! On The Main Level, Enjoy A Show-Stopping Kitchen With Over 38 Cabinets, A Large Breakfast-Bar Island W/Built In Mini-Fridge, Ceiling-Height Cabinetry, Gas Range, & New Stainless Steel Appliances. Along With Vaulted Ceilings, Wood California Shutters, & Pot Lights Throughout. Upstairs Offers A Spacious Primary W/Walk-In & Jacuzzi Ensuite, Two Bright Bedrooms, And Upper-Level Laundry Room. Outside, A Fenced Yard W/Gas Line, Stamped Concrete Patio, & A Four-Car Driveway. Steps To Parks, Schools, Shopping, Highways, Trails, & So Much More! (id:60365)
34 - 383 Dundas Street E
Hamilton, Ontario
Step into this chic 3-storey townhome featuring 2 spacious bedrooms, 3 bathrooms, and an open-concept design. Bright and functional, the upgraded kitchen boasts stainless steel appliances, while the versatile family/dining space opens to a sunlit terrace balcony perfect for relaxing or entertaining. The primary suite includes a private ensuite, and upper-level laundry adds convenience. Ideally located just minutes from Highway 407 and walking distance to downtown Waterdown, this move-in-ready home offers comfort, style, and proximity to future amenities in one of the community's most desirable neighbourhoods. (id:60365)
407 Aberdeen Avenue
Hamilton, Ontario
Home Sweet Home. You've heard it before. Youll hear it again. This is the real deal. Lived in. Loved in. Family created. Memories made. Built in 1908, this old gal provides ample light with a flexible modern design, crown mouldings, custom kitchen, main floor bath tucked out of site and a generous pantry that is laundry ready. A convenient mud room off the kitchen, cozy yard with sun & shaded overhang that doubles as a carport, low maintenance garden and three-car private driveway completes the picture. Step outside your own piece of paradise and explore all that this sought-after neighbourhood has to offer with the Dundurn Market, Aberdeen Tavern, the shops of LockeSt., Chedoke Golf Club, Beulah Park & The Reservoir all steps away. Transit is at your door, downtown is a quick trip, and the highway is minutes away. Not that you'd ever want to leave. Start your own story here. (id:60365)
13 Salisbury Avenue
Brantford, Ontario
Fresh, modern, and full of charm, this beautifully renovated home in Brantford's Eagle Place is the perfect blend of style and substance. Offering 3 spacious bedrooms and 2 fully renovated bathrooms including a rare en-suite off the primary. This home has been thoughtfully upgraded from top to bottom with over $70,000 in recent improvements. The brand new kitchen features sleek finishes and clean lines, while new flooring and fresh paint throughout create a bright, cohesive space that feels both stylish and welcoming. The open-concept main living area makes everyday living easy, and whether you're hosting a dinner party or enjoying a quiet night in, you'll feel right at home. Out back, the oversized, fully fenced yard offers the ultimate blank slate for your outdoor dreams. Think garden beds, patio lounges, a spot for you hot tub or all of the above. Parking is a breeze with a private driveway, and you'll love the unbeatable location. Nestled in one of Brantford's most community-driven neighbourhood, this home puts you steps from schools, parks, and the Doug Snooks Eagle Place Community Centre, which offers activities for all ages. Transit is close by, and downtown Brantford with its shops, cafés, restaurants, and trails is just minutes away. Whether you're starting out, scaling down, or investing in a move-in-ready home with serious potential, this Eagle Place stunner is a must-see. (id:60365)
10 Linden Avenue
Brantford, Ontario
Location, location! This rare one-owner home has not been on the market in more than 50 years, and opportunities like this do not come along often. Tucked away on a picturesque, tree-lined street, this property combines timeless charm with unbeatable convenience. Enjoy being just steps from parks and schools, with quick highway access making commuting a breeze. Offering over 1,500 square feet of finished living space, this three-level back split is designed with comfort and flexibility in mind. The large principal rooms are flooded with natural light through expansive windows, creating a bright and inviting atmosphere. Original hardwood floors flow throughout the main living areas and bedrooms, adding warmth, character, and the kind of craftsmanship that stands the test of time. With three generously sized bedrooms, there is plenty of space for your growing family. Functionality meets opportunity with two separate entrances from the kitchen and one from the foyer, along with a second kitchen in the basement. Whether you're looking to host extended family, create an in-law suite, or simply enjoy extra space, this home is well-suited to accommodate your lifestyle. The exterior is just as impressive. A detached single-car garage and powered shed provide ample storage, workshop space, or room for hobbies. The backyard is a private retreat with no direct rear neighbours, offering both peace and outdoor enjoyment. Imagine summer barbecues, gardening, or simply unwinding in your own tranquil space. Lovingly maintained for over five decades, this property blends classic features with endless potential. Whether you're drawn to its mid-century character, its versatile layout, or its prime location, this gem is ready for its next chapter. Homes like this rarely become available! (id:60365)
478 Telecom Road
Kawartha Lakes, Ontario
Great Location, Close to the Durham Boarder & 5 Minutes From The 407. Imagine Waking Up To The Soft Glow Of Morning Light Spilling Across Rolling Landscapes, With Nothing But The Sound Of Birdsong In The Air. This Is More Than A Home - It's A Sanctuary. Nestled On A Full Acre In One Of The Most Desirable Communities, This Raised Bungalow Offers The Perfect Marriage Of Country Charm And Modern Comfort. Inside, The Open Concept Design Draws You In - Sunlight Dances Across Spacious Living Areas Where Family And Friends Naturally Gather. With 3+2 Bedrooms And 3 Full Washrooms, There's Room For Everyone And Every Occasion, Whether It's Cozy Winter Evenings By The Fire Or Hosting Holiday Dinners. Step Outside, And You'll Feel As Though You've Entered Your Own Private Resort. The Heated Inground Pool Shimmers Under The Sun, Inviting You To Dive In On Warm Afternoons Or Unwind Under The Stars. With Breathtaking Views In Every Direction And The Kind Of Privacy Only Country Living Can Offer, You'll Feel A World Away - Yet Remain Just Minutes From Everything You Need. This Isn't Just A Place To Live. It's Where Memories Are Made, Seasons Are Savoured, And Every Day Feels Like A Gateway. (id:60365)
2 - 23 Macaulay Street W
Hamilton, Ontario
Tucked between the lively pulse of James Street North and the breezy waterfront of Bayfront Park, this townhome offers instant wow-factor living with no waitlist. Bright, stylish, and surprisingly spacious, this 2-bedroom condo at 23 Macaulay St W marries modern design with the character of Hamilton's beloved North End. Soaring cathedral ceilings and a skylight fill the main living space with natural light, while whitewashed oak hardwood floors add warmth and charm. The open-concept kitchen gleams with quartz counters, creating the perfect hub for weeknight meals or entertaining friends. Upstairs, two generously sized bedrooms await, including a loft-style retreat with walkout access to your private rooftop terrace. Morning coffee, sunset cocktails, or stargazing its all yours. The spa-inspired bathroom elevates daily routines with a double vanity and a sleek, curb-less walk-in shower. Practical perks include one owned parking spot, ample visitor parking, low condo fees, and a well-managed, self-run community that keeps things simple and stress-free. And then, of course, the location: steps from the West Harbour GO, Pier 4, waterfront trails, patios, and Hamilton's thriving food and arts scene. Commute with ease, explore endlessly, and come home to a space that feels like a retreat. Whether you're a first-time buyer, downsizer, or savvy investor, this home checks all the boxes. With its proximity to hospitals, transit, and the waterfront, it also stands out as a smart choice for long- or short-term rental potential. At 23 Macaulay St W, you're not just buying a home you're upgrading your lifestyle. (id:60365)
196 Silvercreek Parkway S
Guelph, Ontario
Welcome to 196 Silvercreek Parkway South, a fully vacant legal duplex offering exceptional flexibility and investment potential in one of Guelph's most convenient locations. Situated on a generous 49.77 x 150-foot lot, this well-maintained property features two self-contained units, each with its own private entrance and separate hydro meter. The upper level features a spacious, thoughtfully designed three-bedroom unit, complete with a modern kitchen and a bright, updated bathroom, making it ideal for a family or group of tenants. The basement unit is a fully independent one-bedroom apartment, featuring its own functional kitchen and full bathroom, making it perfect for a single tenant, in-law suite, or additional rental income. With both units currently vacant, this property is ready for immediate occupancy. Located close to Downtown Guelph, major shopping centers, universities, colleges, and public transit, it offers unbeatable access to everything the city has to offer. (id:60365)

