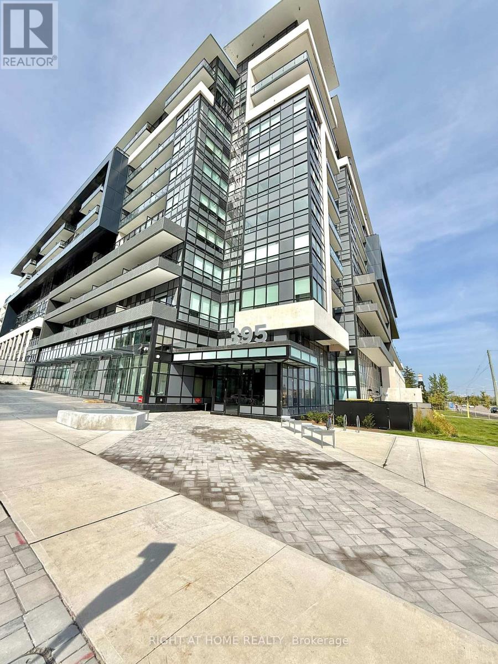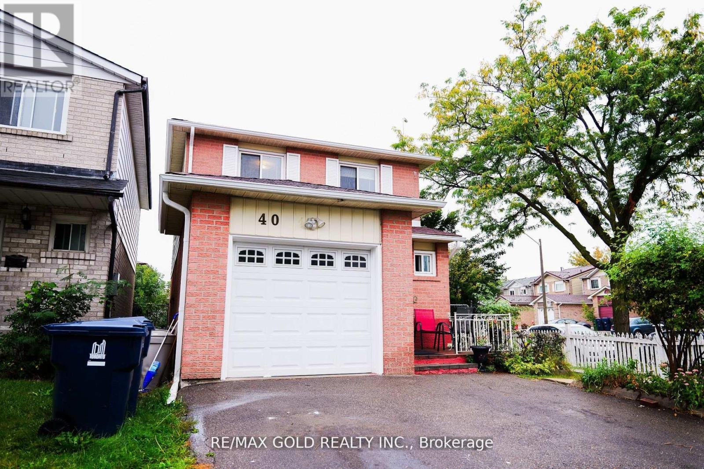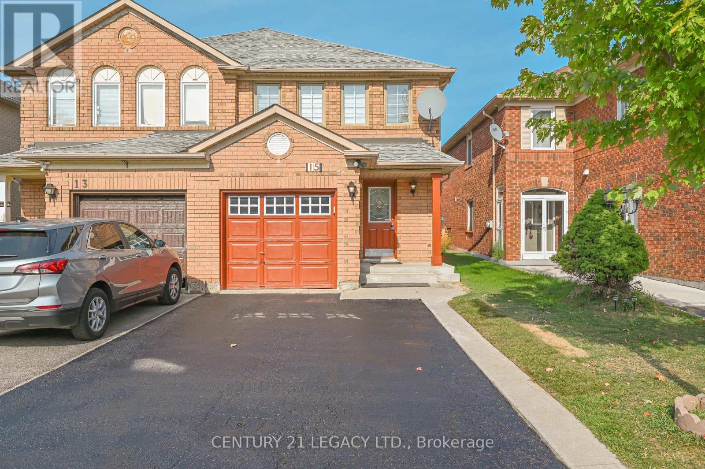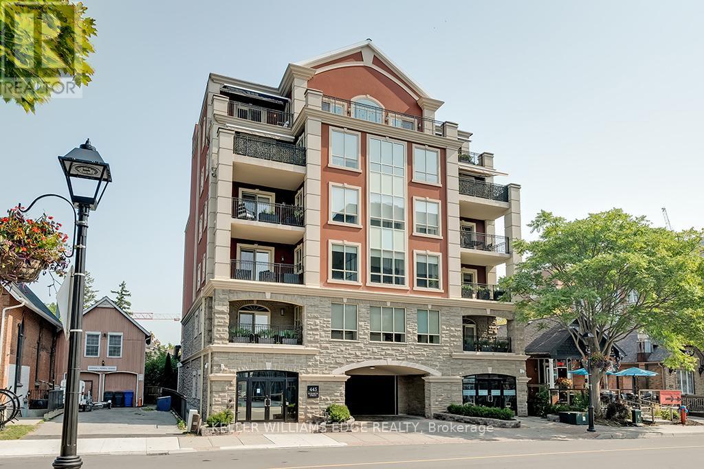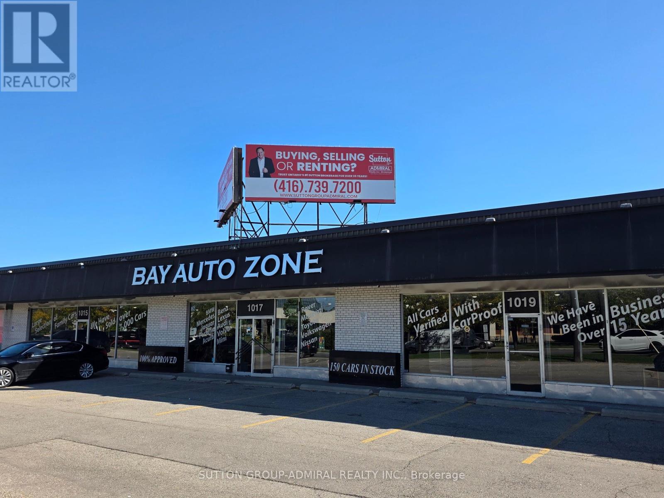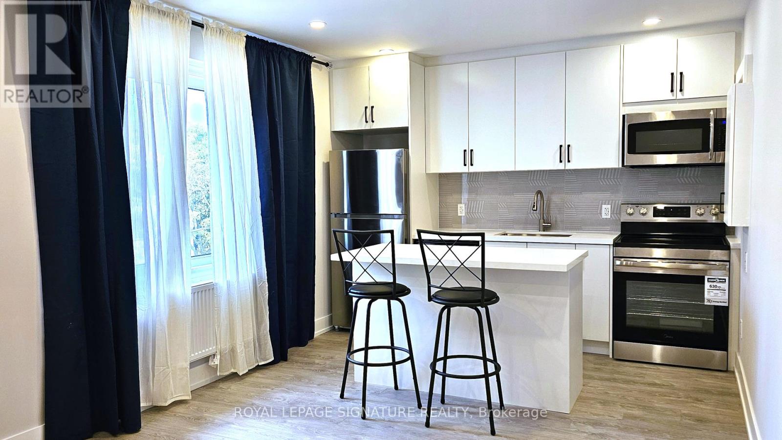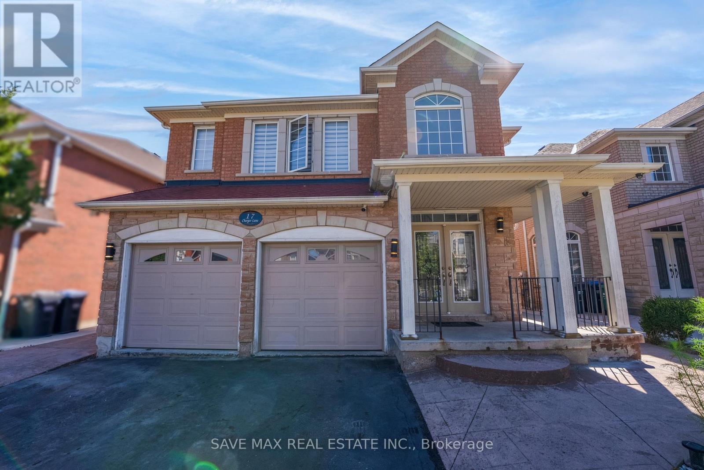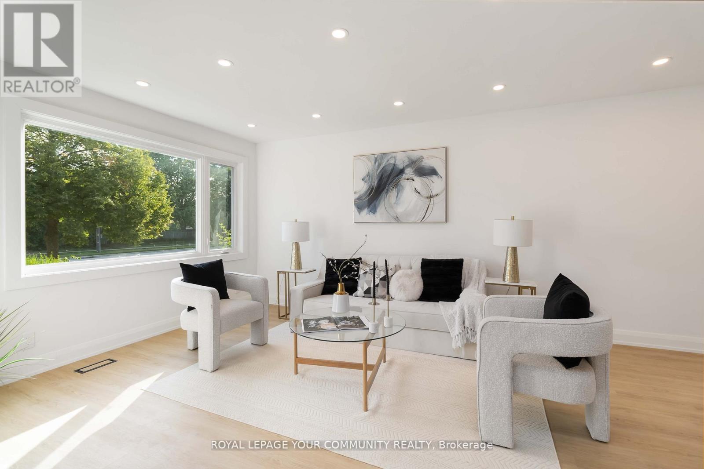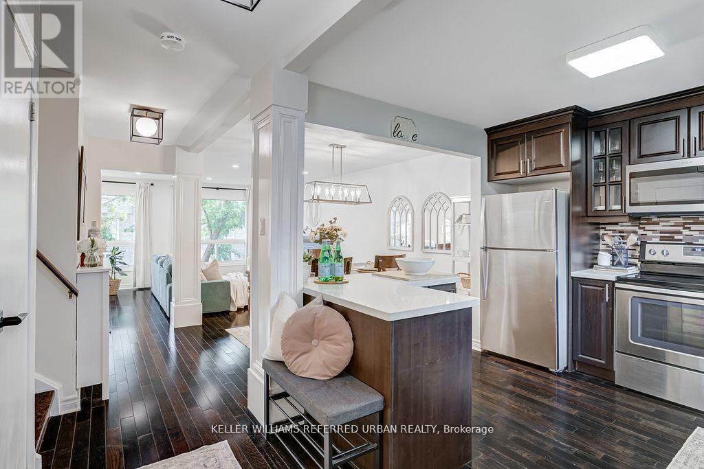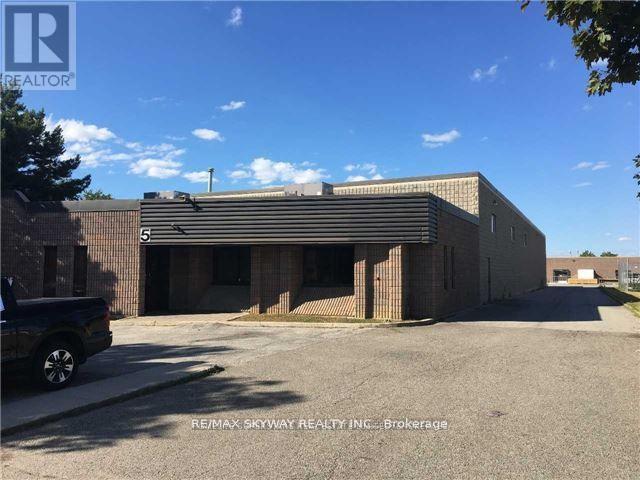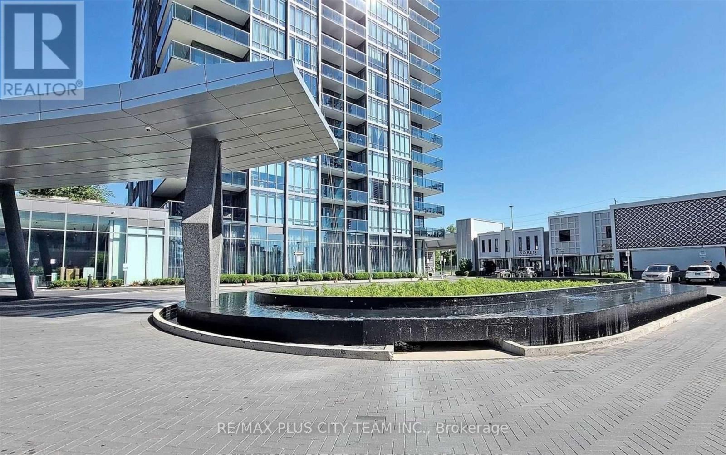528 - 395 Dundas Street W
Oakville, Ontario
Stylish and spacious 2-bedroom, 2-bathroom 5th-floor corner suite in the highly desirable Distrikt Trailside community of North Oakville. Featuring soaring 10-foot ceilings, expansive windows, and an upgraded kitchen showcasing quartz countertops and an extended island. All appliances are included.Step out to a generous private terrace and enjoy the bright, open-concept layout with premium finishes throughout. This unit also comes with one underground parking space and a storage locker. Residents benefit from exceptional building amenities including a 24-hour concierge, state-of-the-art fitness canter, rooftop terrace with BBQs, party lounge, and games room. Conveniently located close to grocery stores, schools, hospital, scenic walking trails, and with easy access to Highways 403, 407, and the QEW. (id:60365)
40 Glen Hollow Avenue
Toronto, Ontario
!!See Virtual Tour !! Location, Location Detached 3 Bedroom 2 bedroom Finished Basement with separate Entrance Home, Perfect For A First Time Buyers Delight Or An Investment. Living and Dinning Room. Eat -in-Kitchen Garage access from inside the house, Enjoy a Deck in the backyard, perfect for entertaining or relaxation. Conveniently located near Humber College, plazas ,Hwy, Finch LRT, Given go bakery. (id:60365)
Basement - 3266 Mintwood Circle
Oakville, Ontario
Discover this bright and spacious 2-bedroom, 1-bathroom basement apartment, available for lease starting with ASAP or Flexible Date. Featuring a Primary bedroom with direct bathroom access, a spacious family room and kitchen, separate laundry and large windows throughout, this home is a perfect fit for modern families. Conveniently located near Dundas St E & Ernest Appelbee Blvd, this unit offers easy access to public schools, major bus routes, Highways 403 & 407, and more. Enjoy nearby amenities including Fowley Park with a splash pad, soccer field, tennis and basketball courts. A major shopping plaza featuring Walmart, Superstore, and many other retailers is just minutes away. Landlords prefer AAA Family. Parking is negotiable. (id:60365)
15 Dusty Star Road
Brampton, Ontario
Well-Maintained 3-Bedroom Semi in High-Demand Area with Finished Basement & Sep Entrance! Freshly painted with pot lights throughout. Brand new countertops and backsplash in both kitchens. Updated bathrooms with new vanities. Spacious open-concept layout with a bright kitchen/breakfast area. Primary bedroom features a private ensuite and walk-in closet, with two other generously sized bedrooms. Finished basement includes a full kitchen, 4-pc bath & private laundry. Close to Brampton Civic Hospital, rec centre, schools, parks, shopping, transit & major highways. (id:60365)
Ph1 - 445 Elizabeth Street
Burlington, Ontario
UNCOMPROMISING LUXURY IN DOWNTOWN BURLINGTON - This one-of-a-kind penthouse in an exclusive 13-suite boutique condominium offers 3,017 sq ft of refined living, with four private terraces - each showcasing panoramic views of Lake Ontario and downtown Burlington. Flooded with natural light, the residence features soaring 11-ft ceilings, hardwood and marble floors, and an integrated Bang & Olufsen sound system throughout. Enter through grand double doors into a marble foyer that opens into a spectacular Great Room with a dramatic 21-ft domed ceiling, crystal chandelier, gas fireplace, and walkout to a stunning 30' x 9' terrace. The chefs kitchen is appointed with built-in Miele appliances, custom cabinetry, and island seating, with direct access to a terrace equipped with a natural gas BBQ. A separate formal dining room with elegant chandelier and detailed ceiling mouldings enhances the condos timeless appeal. The first bedroom includes a walk-in closet, 2-piece ensuite, intricate ceiling mouldings, and access to a private terrace ideal as a guest suite, lounge, or office. Down the hall, a second bedroom features a statement chandelier, adjacent laundry room, and access to a designer 4-piece bath with soaker tub. The primary suite is a serene retreat, offering dual walk-in closets, a spa-inspired bath with oversized glass shower and private water closet, a lounge nook perfect for reading or working, and its own private terrace. Includes 2 underground parking spaces and a storage locker. An exceptional alternative to a large home - ideal for those seeking space, privacy, and refined urban living. Just steps to fine dining, boutique shopping, the Performing Arts Centre, Spencer Smith Park, and close to the QEW, 403, 407, and GO. NOTE: Dogs are not permitted. (id:60365)
1017 Finch Avenue W
Toronto, Ontario
Exceptional leasing opportunity at 1017 Finch Ave West. A premium commercial property in a high-traffic, highly accessible North York location. This renovated showroom and office facility boasts nearly 17,621 sq ft of versatile space, ideal for automotive, retail, or light industrial use. Property includes: Two convenient ramps for seamless loading and unloading, A modern renovated showroom capable of displaying 100+ vehicles, fully furnished office space to support operational efficiency, a welcoming reception area for clients and visitors, Excellent signage and exposure on Finch Ave West, boasts two truck-level or drive-in doors that are configurable, and a flexible layout suited for various business needs. A rare turnkey solution in a prime Toronto location, perfect for businesses ready to move in and scale. (id:60365)
28 Leduc Drive
Toronto, Ontario
Don't Miss This Rare Opportunity To Live In A Quiet And Family-Friendly Pocket Of Toronto. This Spacious Main-Level Unit Offers Three Bedrooms, A Stylish Three-Piece Bathroom, And A Bright Open-Concept Living And Dining Area Perfect For Both Entertaining And Everyday Comfort. The Home Features A Modern Kitchen, In-Suite Laundry For Added Convenience, And Its Own Separate HydroMeter So You're Fully In Control Of Your Utilities. Enjoy The Ease Of One Dedicated Parking Space,With Everything You Need Just Minutes Away Including Shopping, Schools, Transit, And Major Highways. Whether You're A Young Family, Professionals, Or Simply Looking For A Welcoming Place To Call Home, 28 Leduc Dr Offers The Perfect Blend Of Comfort, Convenience, And Lifestyle. (id:60365)
17 Charger Lane
Brampton, Ontario
LEGAL BASEMENT Priced to sell! Welcome to this stunning 4-bedroom, 2,897 sq. ft. home in a highly desirable neighbourhood, steps to schools, parks, and all amenities. This elegant residence features a grand double-door entry with a 17-ft ceiling, separate living, dining, and family rooms with hardwood floors, and a cozy family room with gas fireplace overlooking the modern upgraded kitchen and breakfast area. The oak staircase leads to 4 spacious bedrooms and 3 full bathrooms on the upper level, including a luxurious master suite with walk-in closet and spa-like 5-pc ensuite. The home also boasts a legal 2-bedroom basement apartment with separate entrance, its own laundry, and income potential. Thoughtfully upgraded with premium light fixtures. Prime location near places of worship, grocery, schools, medical offices, Cassie Campbell recreation centre, and just minutes to Hwy 410/403/407 and Mount Pleasant GO station. (id:60365)
602 Appleby Line
Burlington, Ontario
Welcome to this beautiful semi-detached home offering the perfect blend of comfort,functionality, and investment potential! Featuring 3 spacious bedrooms upstairs and a fully separate entrance basement unit, this property is ideal for families and those looking for rental income.Step inside and be greeted by a warm and inviting atmosphere with a very functional layout designed for modern living. The main floor boasts a bright and airy living space, complemented by brand-new cabinets and modern appliances that make the kitchen as stylish as it is practical.Upstairs, the bedrooms provide plenty of room for rest and relaxation, while the basement unit offers privacy and independence perfect for extended family or tenants.This home has been freshly upgraded for personal use, ensuring peace of mind and a move-in-ready experience. With excellent access to transit, schools, parks, and shopping, this property combines convenience with that unmistakable homey feeling everyone is looking for.Dont miss this opportunity to own a turn-key home with added income potential in a highly desirable location! (id:60365)
26 - 2050 Upper Middle Road
Burlington, Ontario
Welcome to this stunning 4-bedroom townhouse in the highly sought-after Brant Hills Community.Recently updated, this home boasts an open-concept layout featuring a modern kitchen equipped with stainless steel appliances, cozy backsplash, and a newbuilt-in microwave. Pot lights throughout the property create a bright and inviting atmosphere, while the large windows flood the home with natural light and offer a serene view of your private, newly landscaped (2024),fenced-in backyard. The popcorn ceilings have been removed, giving the home a clean, modern feel (2023). Upstairs, you will find 4 beautiful, spacious bedrooms and a large 4-piece bathroom with granite countertops.The finished lower level includes an oversized family room,ideal for entertaining or relaxing. This home is equipped with an energy-efficient, newly installed tankless water heater (2025),central furnace with HVAC for cost-effective heating and cooling, and exterior wall insulation for enhanced energy efficiency(2025).With two underground parking spots for added convenience, this home's prime location offers easy access to major highways, parks, and the scenic Bruce Trail. It is within walking distance to schools, shopping, and transit, and is close to a green belt with access to beautiful trails. Just a 10-minute drive to Lake Ontario, this home is perfect for families or anyone looking for an inviting, move-in-ready property with everything you need! (id:60365)
5 Automatic Road
Brampton, Ontario
PRIME LOCATION , EXTRA 900 SFT MEZZANINE SPACE IS AVAILBLE . 6932 SFT UNIT AVAILABLE WITH FRONT OFFICE . CLEAN INDUSTRIAL UNIT 400 AMP SERVICE. (id:60365)
2316 - 88 Park Lawn Road
Toronto, Ontario
Welcome to The Collins, where Luxury Meets Lifestyle! This stunning 2-bedroom + den, 2-bathroom corner suite boasts over 1,200 sq. ft. of well-designed living space, including a rare 237 sq. ft. wraparound terrace ideal for outdoor dining, entertaining, or simply unwinding in the fresh air. Inside, the open-concept layout is bathed in natural light, with a spacious living and dining area (24' x 13'4") that flows seamlessly into a modern kitchen featuring a full-size island with breakfast bar seating, sleek cabinetry, and premium finishes. The split-bedroom floor plan ensures added privacy and comfort for both residents and guests. The primary bedroom offers a serene retreat with a walk-in closet and a spa-like 4-piece ensuite. The second bedroom is bright and generously sized, complete with large windows and a full closet. A versatile den provides the perfect space for a home office, reading nook, or creative studio. Elegant, functional, and filled with natural this exceptional suite at The Collins is the perfect place to call home. **Please note photos are from the previous lease listing (id:60365)

