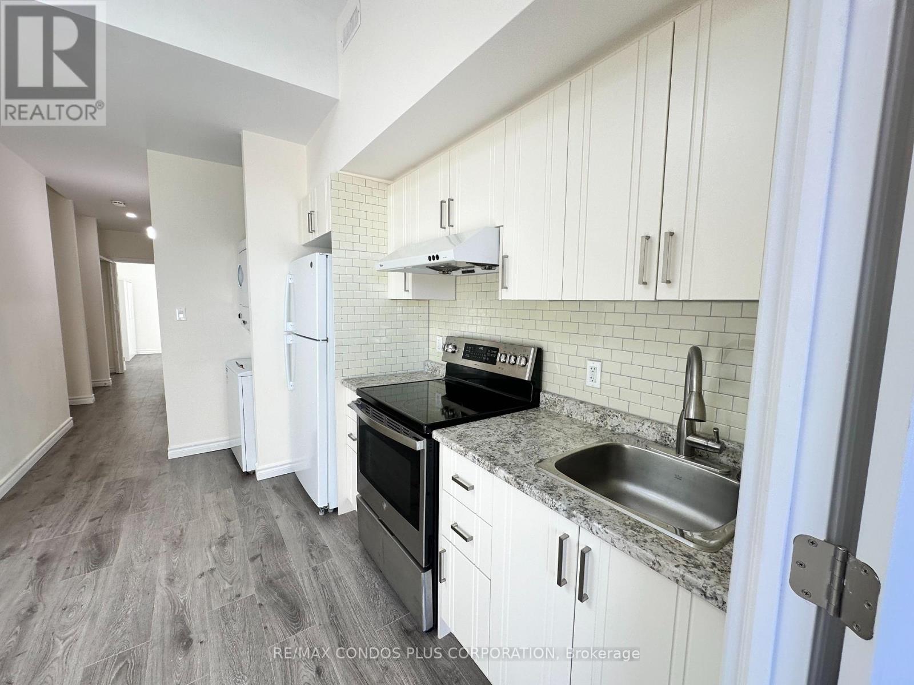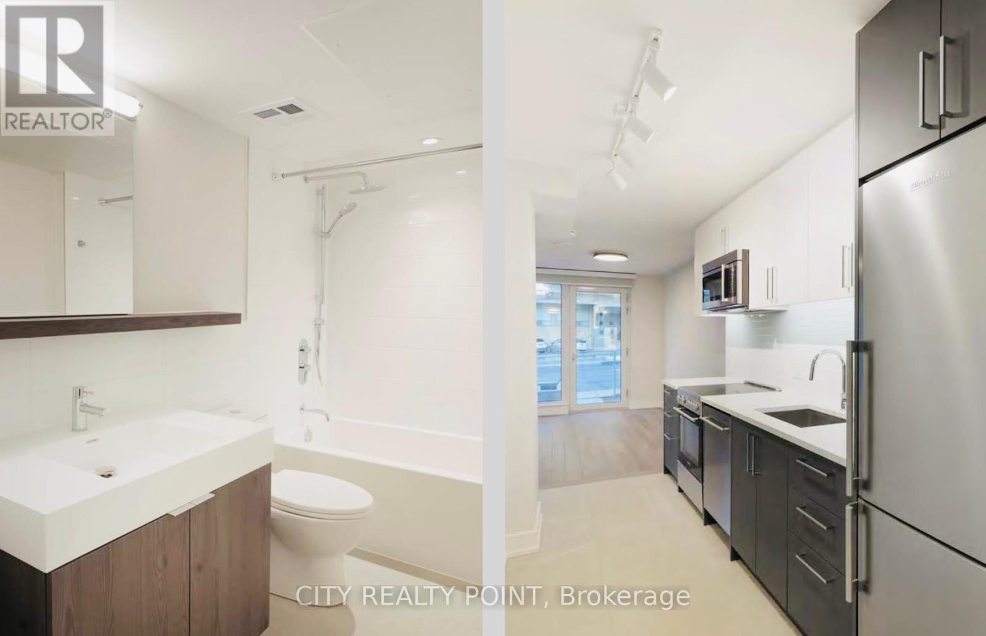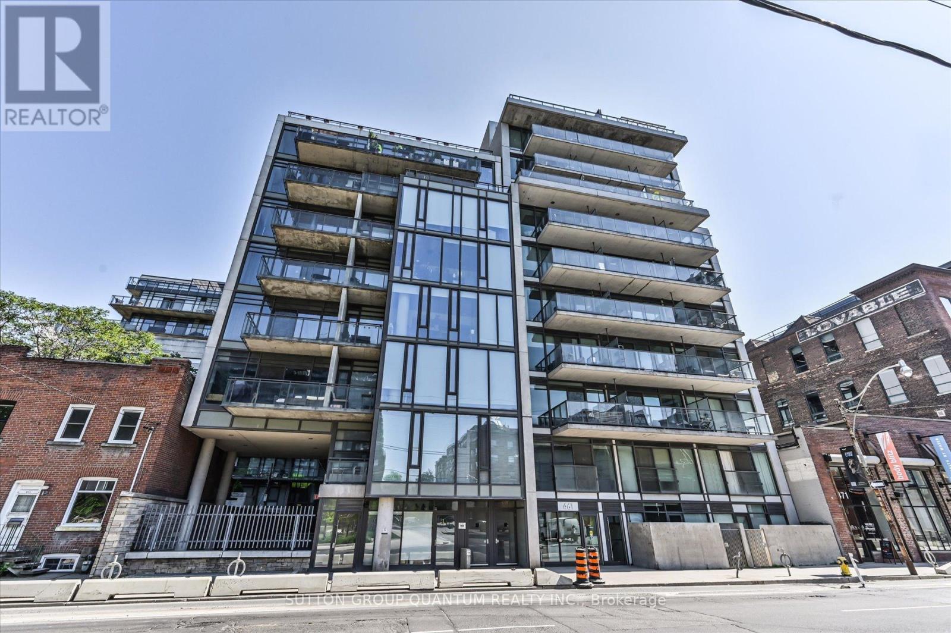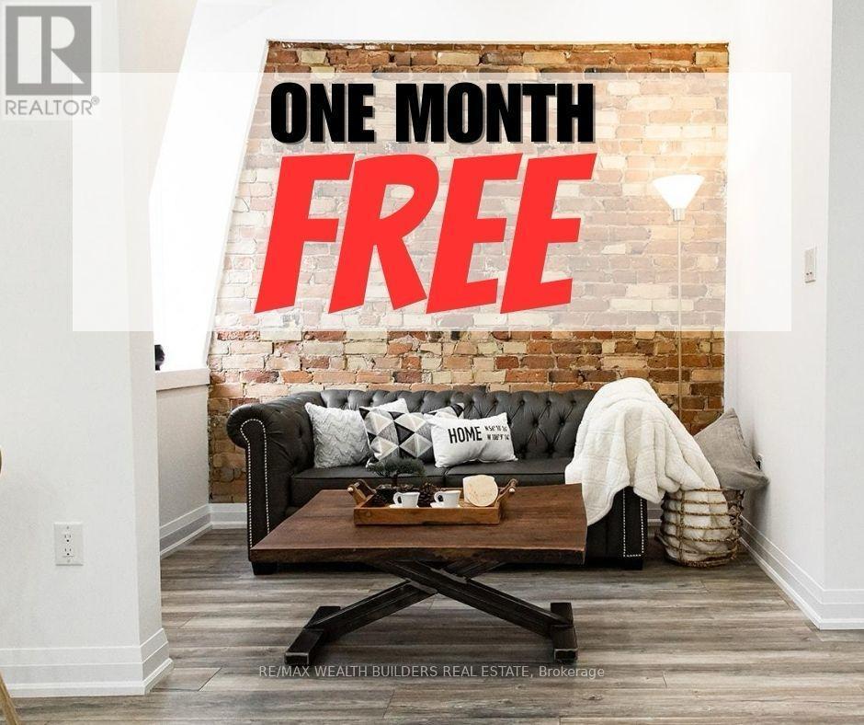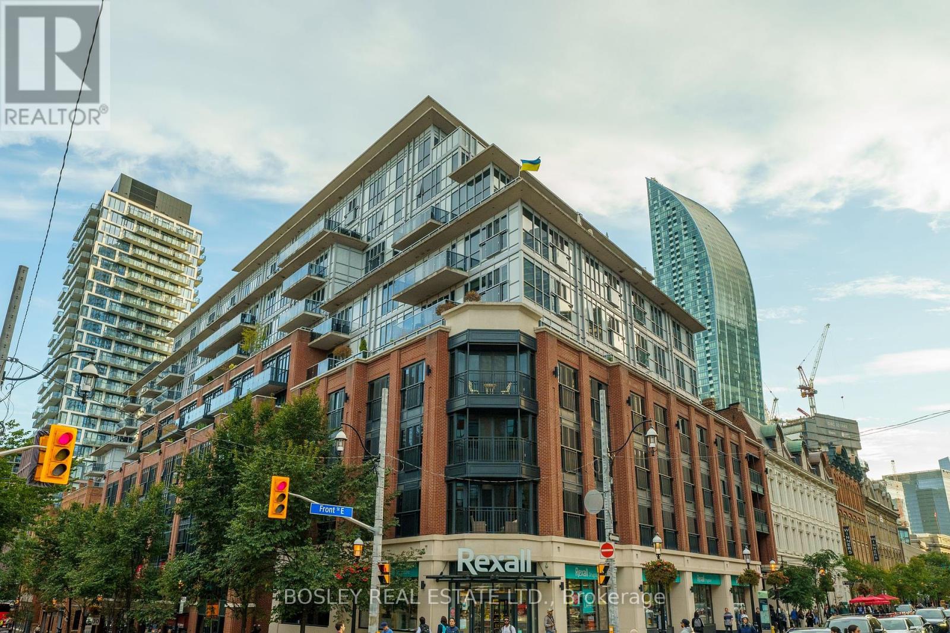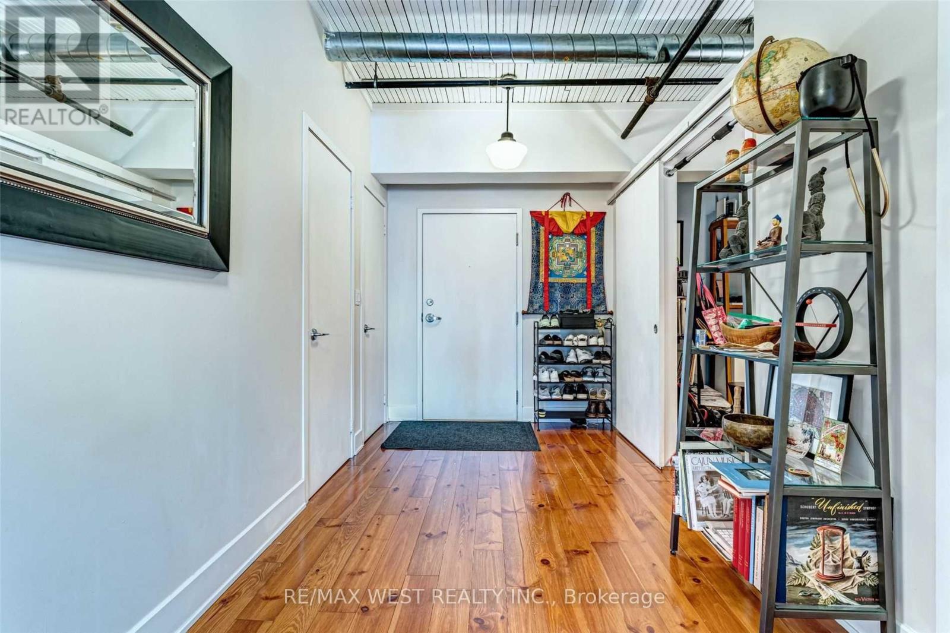608 Marksbury Road
Pickering, Ontario
Stunning Custom 4-Bedroom Home on a Premium 60x160 ft Lot. Located in the sought-after West Shore community, just steps from Lake Ontario. This beautifully designed home features excellent curb appeal with charming stone accents and a welcoming covered front porch. The spacious foyer opens to a bright living room with vaulted ceilings & hardwood floors throughout the main and second floor with 2800sq ft, plus a finished basement with a separate entrance! The open-concept kitchen boasts a large center island and breakfast area, overlooking the family and dining rooms - perfect for entertaining. Walk out to a sunny west-facing backyard offering plenty of privacy, ideal for summer barbecues. Upstairs, a spectacular hallway balcony overlooks the living room and entryway. The expansive primary bedroom includes a Juliet balcony, walk-in closet, and a 5-piece ensuite. Two of the generous secondary bedrooms are connected by a Jack and Jill bath and walk-in closet. A versatile fourth bedroom is located on the main floor and can easily serve as a home office. The finished basement offers a large recreation room and a full bathroom. Enjoy being just steps from schools, parks, scenic walking trails, Frenchman's Bay, and the lake. A must-see home that truly has it all. Shingles 2025, A/C 2010, Furnace 2005. (id:60365)
3a - 725 Danforth Avenue
Toronto, Ontario
Experience The Vibrant Heart Of Danforth Living! Embrace The Dynamic Riverdale Community And All Its Unique Offerings, Including Trendy Cafes, Boutique Shops, And Local Parks Perfect For Leisure And Relaxation. Just Moments From Pape Subway Station, This Stunning Residence Showcases 2 Spacious Bedrooms And 1.5 Modern Bathrooms Designed For Comfort And Style. Enjoy The Convenience Of An Ensuite Washer And Dryer, Soaring 9 And 10-Foot Ceilings, And Gorgeous Skylights That Flood The Kitchen And Second Bedroom With Beautiful Natural Light. Discover A Perfect Blend Of Urban Convenience And Contemporary Charm In This Inviting Home That Truly Has It All! (id:60365)
Th20 - 215 Bonis Avenue
Toronto, Ontario
Super Convenient Location! Newer Modern 3 Br Townhouse At Kennedy/Sheppard. End Unit Like Semi, Bright & Spacious, 9' Ceiling On Main, All Wide Plank Laminate Throughout, Open Concept Kitchen W/ Upgraded Long Centre Island As Breakfast Area, Separate 4 Pc Ensuite Master With W/I Closet & W/O To Balcony, 2nd Flr Laundry, Direct Access To Parking. Close To Agincourt Mall, Library, Walmart, Restaurants, Supermarkets. Ttc, Schools, Hwy 401. (id:60365)
1010 - 2525 Bathurst Street
Toronto, Ontario
Amazing 1 Bedroom 1 Bath with a spacious terrace Apartment ***ONE MONTH RENT FREE*** Brand New, never lived-in with plenty of closet space and in a building with amazing vibe. Live in a Brand New building that is built with you in mind. Nice size bedroom, plenty of storage space, FULL SIZE WASHER and DRYER inside your apartment, plenty of kitchen cabinets, lots of light coming in from large windows and amazing views from the balcony.The area has some of Toronto's best schools and this location makes it easy to get anywhere in the GTA with your car or transit. This is not your ordinary condo. Great amenities include: Gym with all new and modern exercise equipment, Party Room with Kitchen to celebrate with your friends, Billiards room, Work and Study area, Outdoor Rooftop area for BBQ and friends and family dinners to enjoy. Parking and Locker are available for rent on a monthly basis. 24/7 On-site superintendent will make sure you live in comfort and safety.Situated near parks, transit, and top-rated schools, this property provides seamless access to urban amenities. Minutes from shopping, fine dining, and entertainment, this address delivers both convenience and tranquility in a prime location. Ideal for families and professionals alike, 2525 Bathurst Street is more than a home its a lifestyle.You can live here for years to come and never have to worry about the landlord selling - that is the advantage of a brand new purpose built rental building that has everything that a new condo building offers PLUS MORE! Parking and Locker available for monthly rent - parking $250 per month and locker $60 per month (id:60365)
340 - 461 Adelaide Street W
Toronto, Ontario
Welcome to thisTrendy condo at the Fashion House Lofts!This partially furnished 1-bedroom gem in the heart of Downtown Toronto. This stylish unit boasts carpet-free living with sleek hardwood flooring throughout. The open-concept kitchen features stunning granite countertops and modern stainless-steel appliances, perfect for any home chef. Enjoy your morning coffee or evening wine on the spacious balcony.The floor-to-ceiling windows in the living room and principal bedroom flood the space with natural light, creating a warm and inviting atmosphere. The beautiful 3-piece bathroom includes a stand-up shower, and you'll love the convenience of the ensuite front-load washer and dryer.Located in the buzzing area of King West, just steps away from Toronto's top restaurants and nightlife. (id:60365)
509 - 231 Fort York Boulevard
Toronto, Ontario
Welcome to Atlantis at Waterpark City! Enjoy a rare opportunity to enjoy a spacious 1 bedroom with den which could be easily converted into a second bedroom. Pairing floor to ceiling windows and a south view, this unit offers an abundance of natural light which compliment a large terrace to enjoy expansive lake views! Location offers easy access to TTC, the Gardiner Express Way and the DVP. Hydro, heat and water included. (id:60365)
1 - 219 Jarvis Street
Toronto, Ontario
1 Month Free! Welcome to New Garden Residences where historic charm meets modern sophistication. This thoughtfully designed unit features exposed brick, soaring ceilings, European fixtures, stainless steel appliances, quartz countertops, in-suite laundry, air conditioning, window coverings, and a security system intercom. Unbeatable downtown location: steps to the Financial District, TMU, The Village, Eaton Centre, St. Michaels Hospital , gyms, and Yonge-Dundas Square. Students Welcome. Multiple Units Available. Some photos may be from similar and professionally staged units. (id:60365)
Ph1203 - 55 Front Street E
Toronto, Ontario
The Berczy, A Sought After Boutique Condo! One Of A Kind Penthouse, 2 Storey Unit, W/ Exquisite West Views Of Downtown, Cn Tower From Your Balcony & Terrace (Gas & Waterlines). Heritage Inspired Building In St. Lawrence Market Neighbourhood. Enjoy & Relax In Your Living & Dining Room W/Custom Gas Frp. Custom Kit W/Built-In European Appl, Mbr W/4 Double Closet All W/Built-Ins, Custom Master Ensuite, Double Vanity, Double Shower Plus Hand Wand, Soaker Tub And Separate Water Closet. (Other) Is Terrace. (id:60365)
414 - 183 Dovercourt Road
Toronto, Ontario
Welcome to The Argyle Lofts where historic charm meets modern living.This 2-bedroom loft boasts soaring ceilings, expansive east-facing windows, and unobstructed skyline views over the vibrant Trinity Bellwoods neighborhood. Flooded with natural light, the open-concept layout has been further elevated with brand-new, hand-scraped hardwood floors (installed after photos).The spacious primary bedroom offers a full custom California Closet and plenty of room to unwind. Step outside and youre moments from Ossington, Queen West, Dundas West, and Little ItalyTorontos most dynamic dining, shopping, and cultural districts. Excellent schools, lush parks, and a true community vibe complete the package.Loft living in one of the citys most desirable neighborhoodsthis is the one youve been waiting for! (id:60365)
316 (Rm 1) - 75 Canterbury Place
Toronto, Ontario
**Shared Unit With 2 Female Roomates** 3 Bedroom Unit Located in The Heart Of North York. Walking Distance to Finch-Yonge Subway. Also Steps to North York Centre Subway, Shops, Restaurants, Supermarkets. Building amenities included Exercise Rm, Guest Suite, Party Rm, 24 Hr Concierge and much more. (id:60365)
718a - 75 East Liberty Street
Toronto, Ontario
Spacious 1+1 bedroom suite in the heart of Liberty Village offering over 700 sq ft of stylish living space! Functional layout with a versatile den, perfect for a home office or nursery. Bright open-concept design features hardwood floors throughout, a modern kitchen with granite countertops, and stainless steel appliances. Enjoy the vibrant Liberty Village lifestyle just steps to TTC, shops, restaurants, cafés, LCBO, and more. A rare opportunity to lease a large suite in one of Toronto's most sought-after neighbourhoods! **Please note that the photos are from the previous listing (id:60365)
413 - 410 Queens Quay W
Toronto, Ontario
Welcome to Aqua Condos, a prestigious residence perfectly located on Torontos vibrant waterfront. This bright and spacious 1-bedroom suite offers 600 sq. ft. of thoughtfully designed living space with 9-foot ceilings and floor-to-ceiling windows that fill the home with natural light. With stunning views from every room, this suite combines comfort, style, and convenience in one of the citys most desirable communities. The open-concept kitchen, dining, and living areas create a seamless flow, ideal for both everyday living and entertaining. The kitchen features stainless steel appliances, ample cabinetry, and a breakfast bar with space for stools. The generous living and dining area offers plenty of room to host friends or enjoy quiet evenings in, with views of the CN Tower from the dining table. Step onto your private balcony to sip morning coffee or relax with a glass of wine while overlooking the city and lake. The spacious bedroom includes excellent closet space and large window that continue the homes bright and airy feel. A beautifully upgraded 5-piece bathroom, complete with a glass door and a tiled shower and a soaker tub, provides a spa-like retreat and is conveniently located outside the bedroom. Freshly painted throughout, the suite also comes with one parking space and one locker for added convenience. Residents of Aqua Condos enjoy a well-managed building with all-inclusive maintenance fees covering utilities. The amenities are hotel-like, featuring visitor parking, a gorgeous rooftop terrace and party room with exceptional views of the city and lake, a fully equipped gym, and so much more. Suites here are rarely available, thanks to the exceptional lifestyle offered. Perfectly situated on Queens Quay, youre just steps from the Harbourfront, waterfront trails, restaurants, shops, and TTC at your doorstep. This is downtown lakefront living at its finest! Dont miss your chance to call Aqua Condos home! (id:60365)


