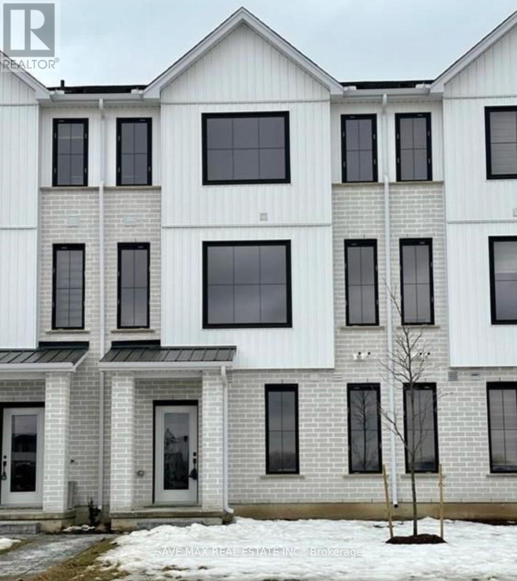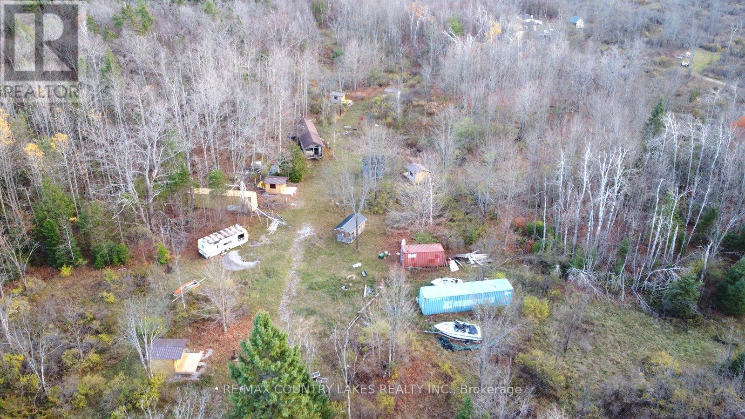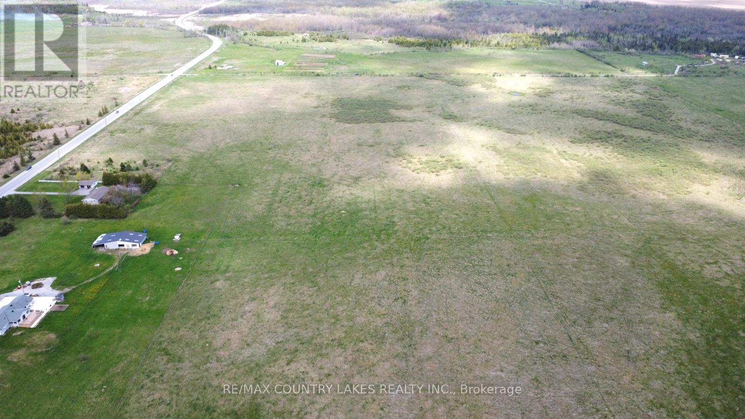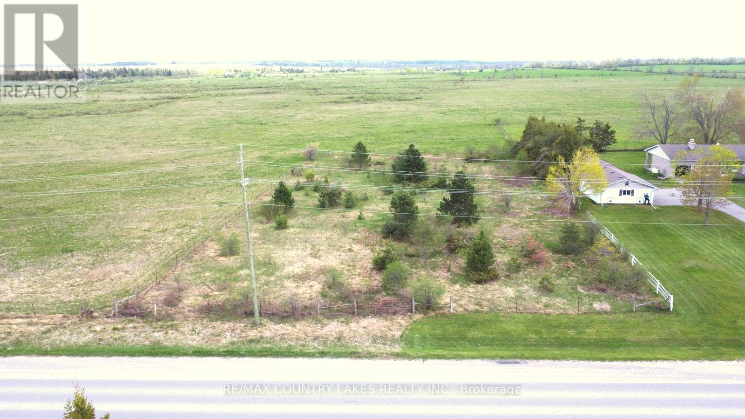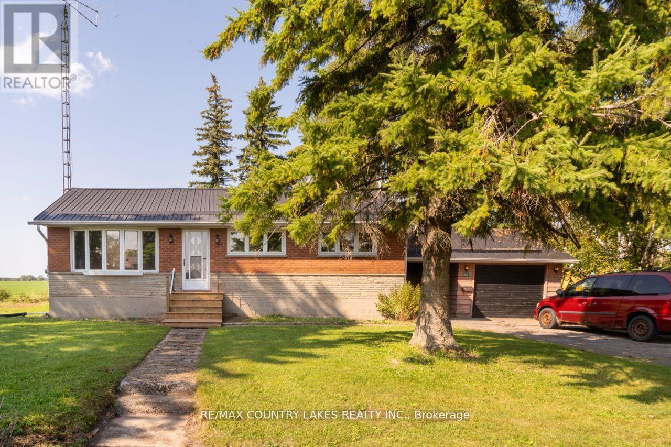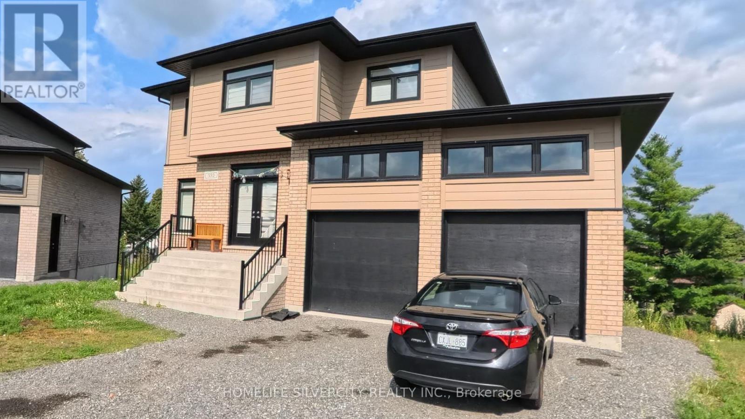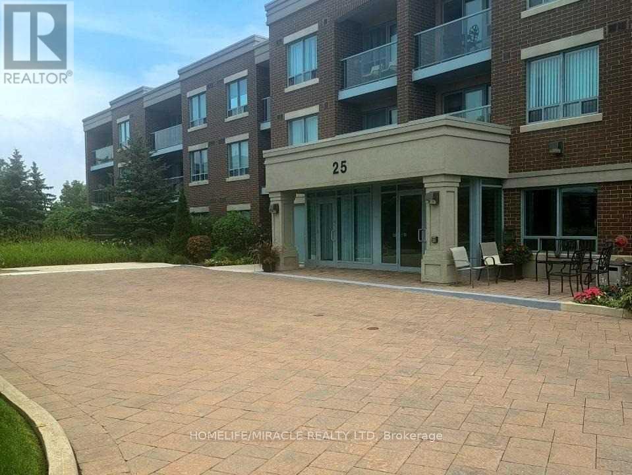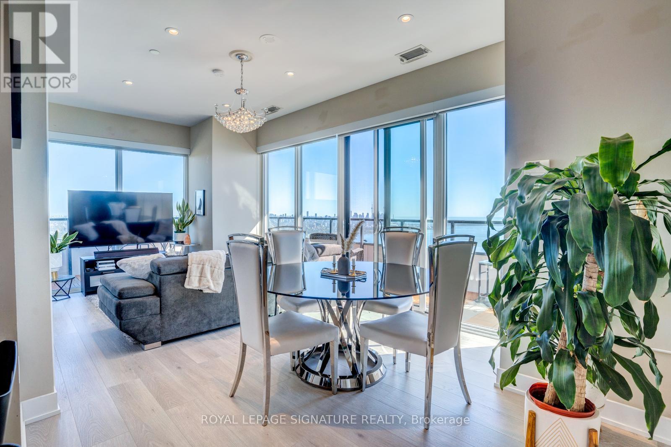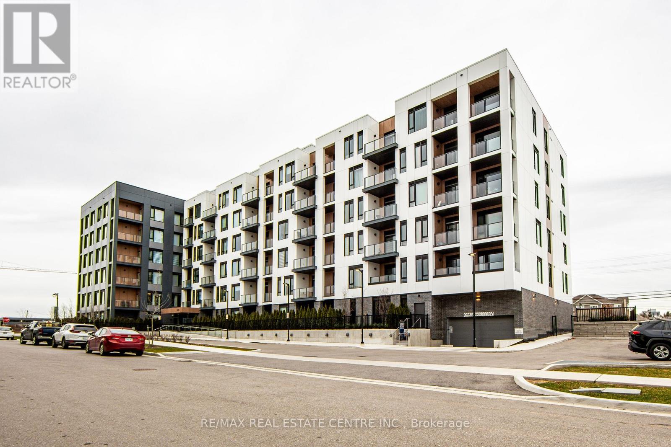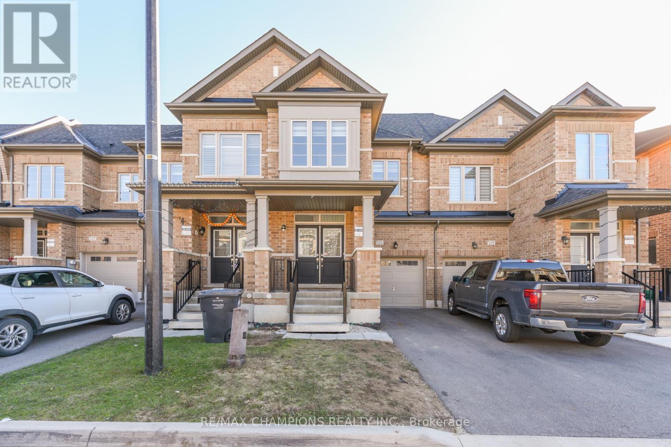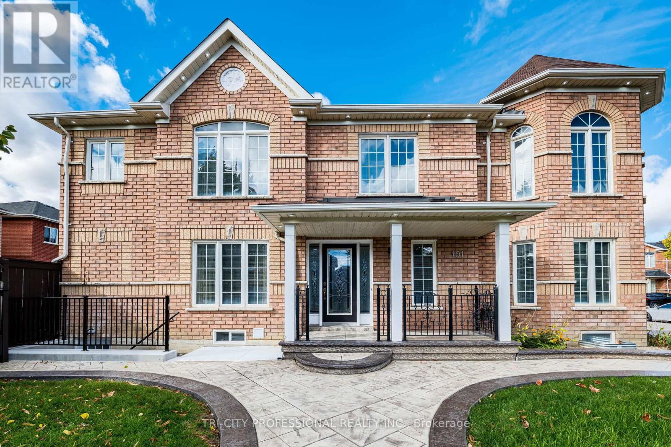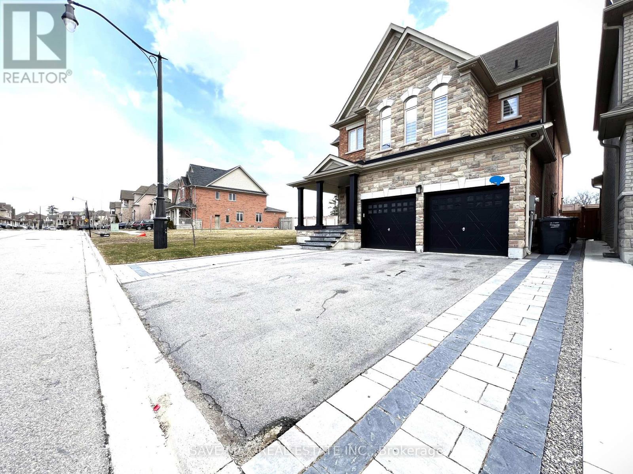94 - 1781 Henrica Avenue
London North, Ontario
Welcome to the esteemed Gates of Hyde Park community, conveniently situated near the thriving Smart Mega Shopping District. This exceptional location places you just a short drive away from renowned institutions like Western University, University Hospital, and the popular Masonville Mall. Prepare to be impressed by this brand new, move-in ready townhome offering four bedrooms and three and a half baths. It truly fulfills all your requirements for a comfortable and modern living experience. The sleek and contemporary finishes throughout the home add a touch of sophistication, while the ample living areas are flooded with natural light, creating an inviting ambiance. To top it off, a double car attached garage provides convenience and practicality. The kitchen is a standout feature, showcasing high-quality stainless steel appliances and an expansive island that invites culinary exploration and entertaining. All windows are adorned with new blinds, further enhancing privacy and aesthetics. Step through the sliding doors onto your private balcony, a serene space where you can savor your morning coffee in tranquility or gather with friends for a delightful barbecue in pleasant weather. Located in the sought-after Hyde Park area, this townhome is surrounded by an array of amenities, including shopping centers, convenient bus routes, reputable schools, and scenic walking trails. Experience the perfect blend of comfort, style, and accessibility in this remarkable residence. (id:60365)
Lt3 Ramblewood Trail
Kawartha Lakes, Ontario
Escape to total seclusion and embrace true off-grid living with this 10-acre parcel, perfectly suited for nature lovers and outdoor enthusiasts. Located just a short walk to water access to Raven Lake - ideal for swimming, canoeing ,and kayaking-this property offers peaceful enjoyment with non motorized restrictions on the water. Whether you're seeking a weekend retreat, private getaway, or hunt camp, this property delivers with abundant wildlife, including deer and turkey right at your doorstep. The land is high and dry with an established driveway leading to a cleared area, ready for immediate use. Included are six small acacia wood cabins, each with front decks, plus a larger sixth cabin, spacious shed, and three 40' x 8' sea cans-over $100,000 in outbuildings providing exceptional value and versatility. No hydro service currently available. The road is seasonal, adding to the privacy of this retreat. Please note: Four of the cabins currently encroach on the neighboring property and may require relocation to be fully contained within the property boundaries (id:60365)
Con 6 Lot 10 Glenarm Road
Kawartha Lakes, Ontario
Discover the potential of this prime 88-acre parcel of vacant farmland, ideally situated halfway between the communities of Beaverton and Fenelon Falls in the heart of beautiful Kawartha Lakes. This expansive property offers approximately 88 acres of land, making it an excellent opportunity for a hobby farm, or a future rural retreat. Fully enclosed with fencing on all four sides, the land is well-secured and features a natural pond located in the southeast corner, an ideal supplemental water source for livestock or irrigation. The lot boasts 1,068 feet of frontage along Glenarm Road, providing excellent visibility and access options. While no driveway is currently in place, hydro is available at the property line, simplifying the process for future development. Please note that this is a rural property with no municipal services; a well and septic system would be required for residential or agricultural structures. Conveniently located just 17 kilometers directly east of Beaverton, this property combines privacy with proximity to essential amenities. Whether you're looking to build your dream countryside estate, or invest in Ontario's farmland, this Glenarm Road property offers endless potential. Seller will consider a VTB with 50% Down (id:60365)
Lot 10 Con 6 Eldon
Kawartha Lakes, Ontario
Scenic 1-Acre Building Lot Ready for Your Vision. A rare opportunity to own a beautifully treed and fully fenced vacant lot in the desirable Kawartha Lakes region. This spacious parcel measures approximately 160 feet wide by 276 feet deep (just over 1 acre) and offers an ideal setting for your future dream home or country retreat. Surrounded by open farmland on two sides, the property provides peaceful rural views, With hydro conveniently available at the lot line. Please note that a driveway entrance has not yet been installed, and private services including a well and septic system will be required, as municipal services are not available in this location. Centrally situated, the property is just 17 km east of Beaverton, 17 km from Fenelon Falls, and 30 km to Lindsay, offering easy access to amenities. Whether you're planning to build now or invest for the future, this lot offers excellent potential in a growing area of Kawartha Lakes. (id:60365)
895 Highway 7 Road
Kawartha Lakes, Ontario
Welcome to this three-bedroom brick bungalow situated on a large mature lot just minutes West of Lindsay. The interior of the home offers a pleasing layout that features a large eat-in kitchen with a bow window and lots of cupboard space. The bright living room also has a bow window that allows for ample natural light, a walk-out to front deck and walkway and a conveniently located coat closet. Down the hall you will find three nicely sized bedrooms and a four-piece bath. The basement is partially finished and offers a large recreation room with propane fireplace, large utility room with laundry hook up, plus a storage room. Most rooms have been freshly painted (2024), and the living room and hallway have new laminate flooring. There is a carport / breezeway attached to the home that leads directly into the single car garage. Enjoy the lovely mature side yard for all your outdoor activities and gatherings. The home is serviced with municipal water and septic system, has a paved drive and sidewalk in front. Come have a look. Hot water heater is "As is" has not been turned on recently. (id:60365)
550 Bonaventure Court
Greater Sudbury, Ontario
Welcome to Beautiful Two story Detached Home .The main door has double door entry. Tandem Garage and Luxury Vinyl floor on the main floor. 4 Bedrooms 3 Washrooms. 9 Feet Ceiling On The Main Floor. Enjoy the hues Kitchen with W/I Pantry and Upper Floor Laundry. 200 Amp Service. Walk-Out Basement by "Belmar Builders". "Enjoy stunning quartz countertops in the kitchen and all Washrooms. The second floor features four bedrooms and two full Washrooms. Just minutes from all amenities, including walking distance to Timberwolf Golf Club, Cambrian College, and New Sudbury Shopping Centre. New Sudbury's Premiere Subdivision. Dream Come True!!! (id:60365)
116 - 25 Via Rosedale Way
Brampton, Ontario
Must see, Safe Gated Upscale Rosedale Golf Community, friendly neighborhood, club house amenities- salt water pool, Gym, Party rooms with Kitchen, Billiards, Library, Tennis, Lawn Bowling, etc. Enjoy highway 410, Trinity Mall, 10 Minute drive to Brampton Civic Hospital and all other amenities .... Ideal for Seniors /Starters - Affordable functional main Floor Studio plus Den with pull down divider, easy possible barn/folding door to enclose as separate room, easy installation of built in Murphy Bed, shiny hardwood floor, sliding glass door opens up to from unit- Surface parking visible extra large balcony. Bright Area, Lots of Natural light fronting Balcony ... (id:60365)
Lph05a - 30 Shore Breeze Drive
Toronto, Ontario
Welcome To Eau Du Soleil Sky Tower! This Stunning 2-Bedroom Corner Unit Features A Wrap-Around Balcony With Breathtaking South East Views Of The Water And Downtown. Offering Approximately 822 Sq Ft, This Suite Boasts 10Ft Smooth Ceilings With Pot Lights And Exclusive Access To The Penthouse Sky Lounge. Enjoy Resort-Style Amenities Including A Saltwater Pool, Games Room, Lounge, Gym, MMA Studio, Theatre, Yoga & Pilates Studio, Dining Room, Party Room, And A Rooftop Patio With Cabanas And BBQs. Conveniently Located Within Walking Distance To Metro, Starbucks, LCBO, Restaurants, F45, Orange Theory Fitness, Banks, And More. No Pets and No Smoking. Private Parking Space (id:60365)
101 - 1440 Clarriage Court
Milton, Ontario
Great Gulf's long awaited MV1 unit available. This 1 bedroom plus den, 2 bathroom 638 sq ft unit with a large terrace is priced to sell! In one of the most beautiful luxury condos in Milton complete with Great Gulf's quality finishes and award winning after sales service. Underground parking and storage locker included. Some of the amenities are: bike storage,fitness studio,gym,lounges, outdoor BBQ area and a party room. Suburb location for public transit,place of worship, shopping and the up and coming university hub. (id:60365)
121 Adventura Road
Brampton, Ontario
Available Full House For Lease From September 1st, 2025, Including Unfinished Basement!! 1850sqft beautiful Freehold Townhouse, 2nd Floor Has 4 Large Bedrooms, walk-In Closet, 2 Full washrooms, laundry On 2nd Floor, Open Concept Kitchen W/large Stainless Steel Appliances. Upgraded Hardwood On Main and 2nd Floor Hallway. Upgraded Tiles & 9' Ceiling On Main And 2nd Level, Access From Garage To Home, Close To Mt Pleasant Go, Transit, Schools & More... (id:60365)
101 Williamson Drive
Brampton, Ontario
Over $150,000 in Premium Upgrades, Fabulous and Professionally Upgraded All-Brick Detached 4 Bedroom Home on a Premium Landscaped Corner Lot in a Highly Desirable Brampton Neighbourhood. Offered for Sale by the Original Owners, This Bright and Spacious Home is Move-in-Ready and Showcases True Pride of Ownership Throughout. Step Inside to a Stunning Main Floor Featuring 24x24 Ceramic Tile Flooring, Hardwood Flooring, and a Solid Wood Staircase. The Open Concept Layout Includes Living, Dining, and Family Rooms Filled with Natural Light, Highlighted by Large Windows and a Cozy Gas Fireplace. The Beautifully Upgraded Kitchen Boasts Tall Cabinets with Crown Moulding, Stainless Steel Appliances, and an Inviting Breakfast Area with a Walk-Out to the Backyard. Enjoy Outdoors with Over $50000 in Stamped Concrete (KP Construction) Wrapping from the Driveway Along the Side Walkway into the Backyard, Enhanced by Pot-Lights and a Lush Vegetable Garden-Perfect for Entertaining or Relaxing. Upstairs Offers Four Generously Sized Bedrooms, Including an Oversized Primary Suite with Two Closets (one walk-in) and a 4-Piece Ensuite. Additional Bedrooms Features Walk-in Closets and Durable 15mm Laminate Flooring Throughout. The Legal Basement Apartment with a Private Separate Entrance Offers Approximately 850 Sq.ft of Open-Concept Living Space-Ideal as a Mortage Helper or Income-Generating suite. Prime Location-Just Minutes Walk to the Bus Stop and Community Park, and Full Service Commercial Plaza Featuring TD Bank, , Convenience Store, and Multiple Food Options, This Home Blends Comfort, Luxury, and Functionality in One of Brampton's Most Family-Friendly Communities. A Must See Property That Truly Stands Out. (id:60365)
116 Leadership Drive
Brampton, Ontario
Executive-Style 2-Bedroom Finished Basement Apartment for Lease - Available DEC 1, 2025Step into this newly built, fully furnished executive 2-bedroom basement apartment, located in a modern Brampton neighbourhood near James Potter Rd & Steele's Ave W. Featuring a private side entrance and fully compliant with all city safety regulations, this stylish unit offers both comfort and peace of mind. Enjoy a spacious open-concept living and dining area, along with two bright bedrooms equipped with generous closet space and a separate storage room. The upgraded kitchen boasts brand-new stainless steel appliances-including a stove, fridge, dishwasher, microwave-and elegant quartz countertops. The unit features a full bathroom, tile and laminate flooring throughout, and a brand-new washer and dryer for your exclusive use (no sharing).Don't miss your chance to live in this luxurious, fully furnished basement apartment. (id:60365)

