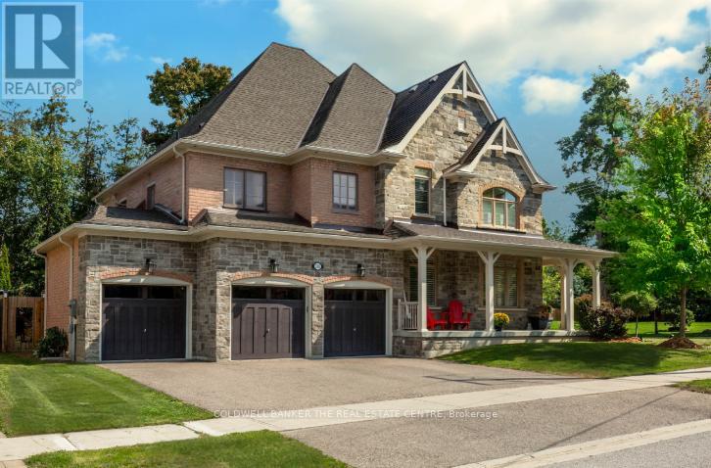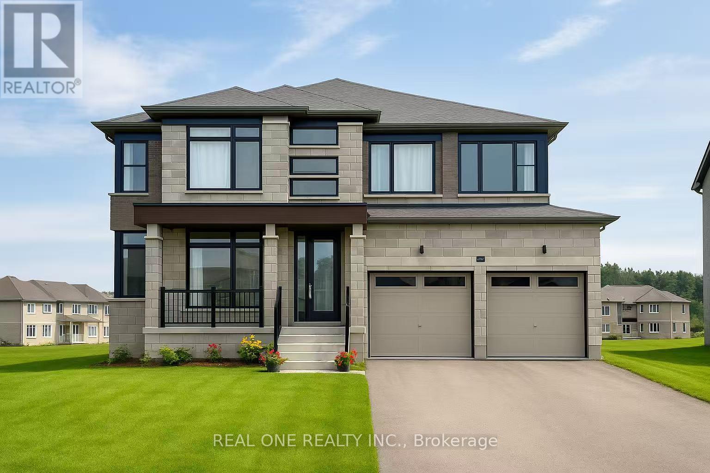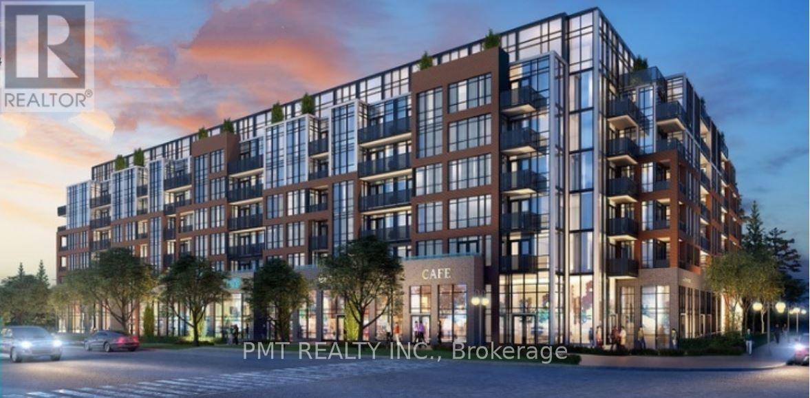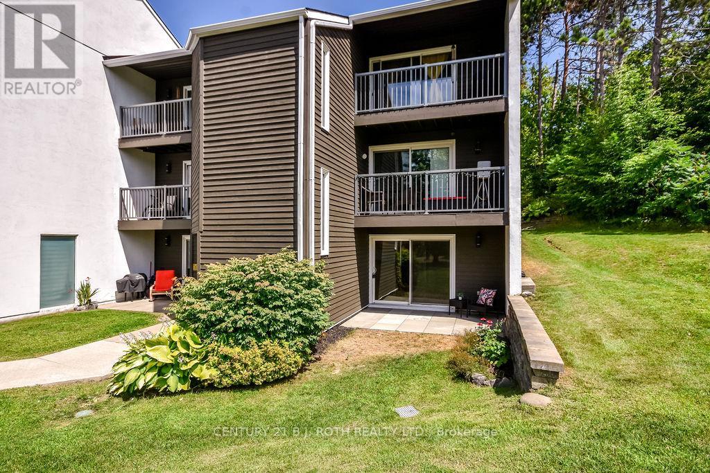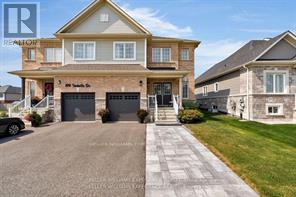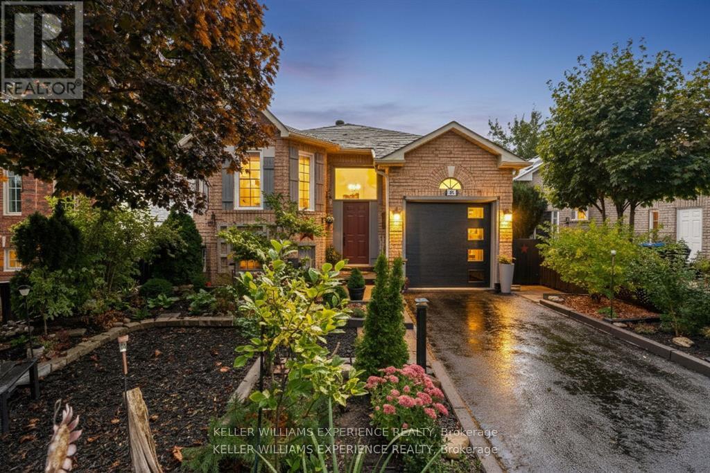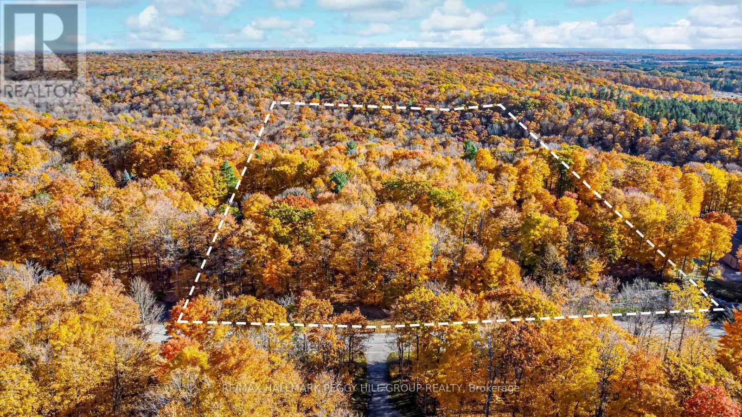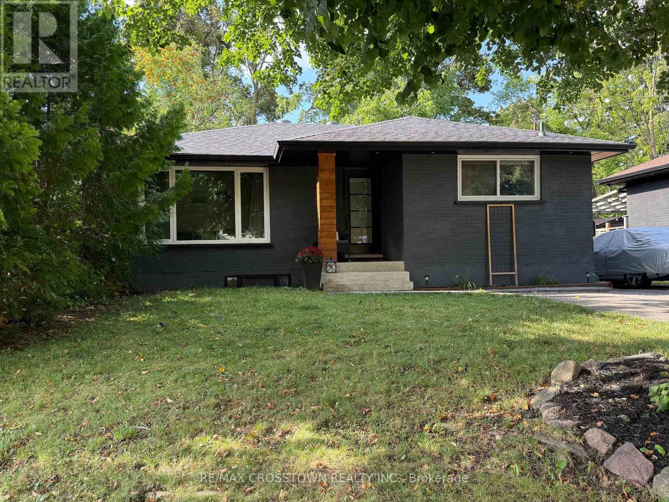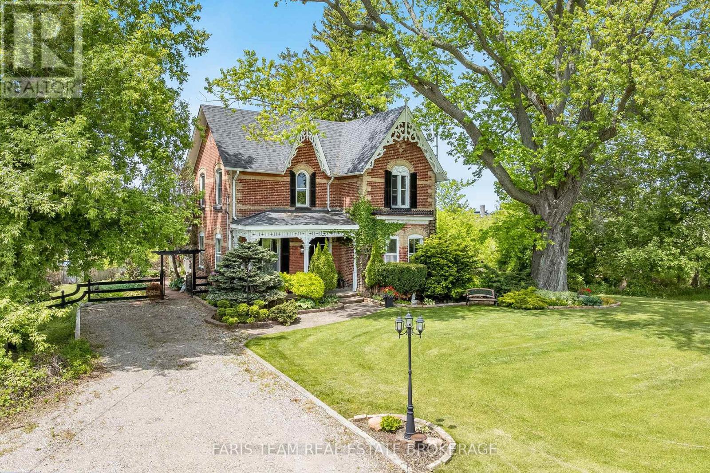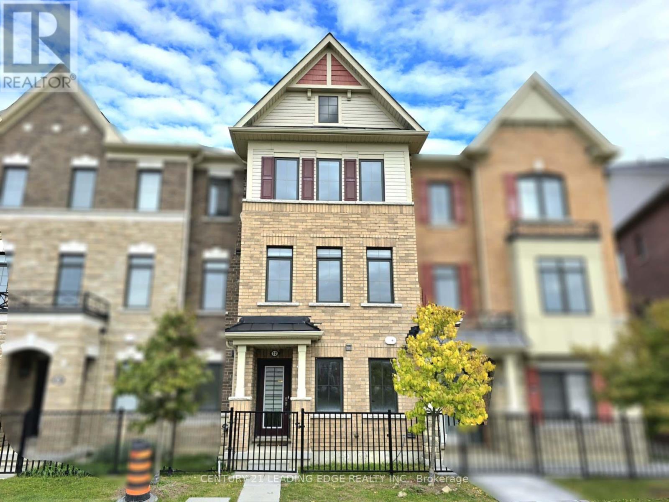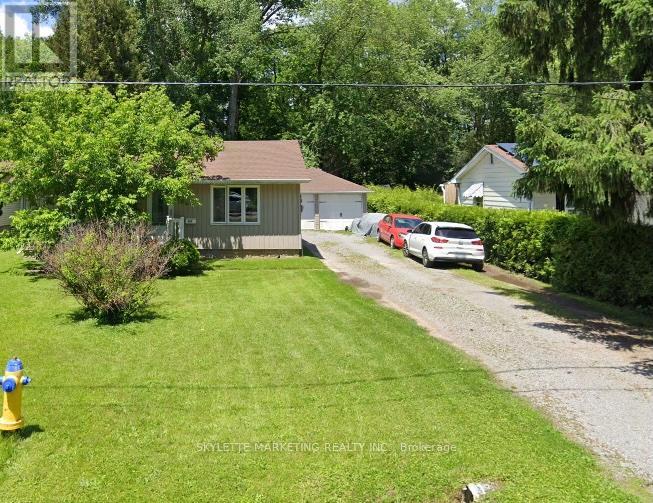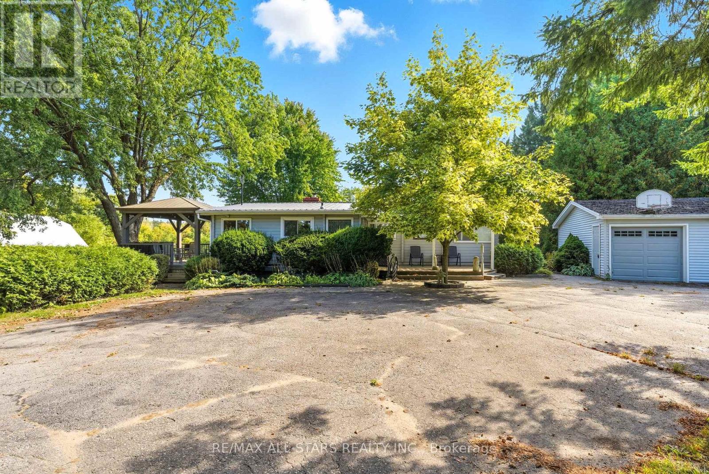376 Tollendal Mill Road
Barrie, Ontario
Dream big! This beautiful home is located in a prestigious Barrie waterfront community, just a short walk to waterfront parks. The setting offers a country feel while being only minutes from shopping, dining, schools, and other amenities.The home features four bedrooms and four bathrooms with a bright, open design. A separate living room and dining room provide formal spaces, while the kitchen opens directly to the family room, creating a warm and welcoming hub for everyday living.The finished lower level includes a gym, games area, and an oversized cantina. Outside, the private treed yard is fully fenced and complete with a hot tub, sauna, and wrap-around decks perfect for relaxing or entertaining. A triple-car garage provides plenty of space for vehicles, storage, and recreational toys. Attention to detail, numerous upgrades, and a thoughtful layout make this property an exceptional place to call home. (id:60365)
188 Rosanne Circle
Wasaga Beach, Ontario
Luxury Furnished (Can Be Unfurnished) Brand-New Ravine Home With A Beautiful Lake View And Walk-Out Basement! This Spacious House Features Four Large Bedrooms, Each With Its Own Ensuite Bathroom, 9-Foot Ceilings, And Large Windows That Bring In Plenty Of Natural Light. The Modern Kitchen Offers Quartz Countertops, A Breakfast Island, And New Stainless-Steel Appliances, While The Elegant Fireplace Adds Warmth And Style To The Living Area. The Walk-Out Basement Is Partly Finished With A Kitchen, Bedroom, And Bathroom-Perfect For Guests Or Extended Family. Enjoy Lake Views From The Balcony And Direct Access To Scenic Walking And Biking Trails. Conveniently Located Near The New Casino, Just 5 Minutes To Wasaga Beach, 15 Minutes To Blue Mountain, And 30 Minutes To Mount St. Louis, This Home Perfectly Combines Luxury, Comfort, And Nature. (id:60365)
622 - 681 Yonge Street
Barrie, Ontario
Modern 2-Bedroom Suite with Parking & Locker at 681 Yonge St - Barrie! Welcome to 681 Yonge Street, where modern design meets comfort and convenience in one of Barrie's most desirable communities. This stunning 2-bedroom, 2-bathroom condo offers nearly 1,000 sq. ft. of open-concept living space, perfectly suited for professionals, couples, or small families seeking upscale living. Step inside to find bright, spacious interiors, floor-to-ceiling windows, and a sleek contemporary kitchen featuring stainless steel appliances, and quartz countertops ideal for cooking and entertaining. The functional bedroom layout provides excellent privacy, while both bathrooms boast elegant finishes and ample storage. Enjoy your morning coffee or unwind after work on the private balcony, overlooking the surrounding neighbourhood. The suite includes one underground parking space and a locker for added convenience. Residents at 681 Yonge enjoy impressive amenities, including a fitness centre, rooftop terrace, lounge, and visitor parking - all within minutes of Barrie's waterfront, shopping, dining, and major highways for easy commuting. (id:60365)
126 - 1102 Horseshoe Valley Road
Oro-Medonte, Ontario
Inviting Ground-Floor Condo in Horseshoe Valley!Live where adventure meets tranquility all year round. Beautifully located just steps from Horseshoe Resort and The Heights Ski Club, this bright, open-concept condo features hardwood floors, fresh paint throughout, new baseboards, stainless steel appliances, in-suite laundry, beautiful quartz countertops in both kitchen and bath, new sinks and faucets, and a recently updated bathroom. Enjoy private ground-level access, a front patio, and a flexible space ideal for a bedroom, guest area, or office. Turnkey with nothing to do but move in! Perfect for first-time buyers, weekend getaways, or downsizers. Low-maintenance living surrounded by nature and trails - your Horseshoe Valley lifestyle awaits! (Some photos virtually staged.) (id:60365)
197 Isabella Drive
Orillia, Ontario
Welcome home! This inviting property is the perfect place to put down roots, with a brand new stone patio and walkway that set the stage for easy outdoor living. Inside, the bright eat-in kitchen with stainless steel appliances is perfect for family meals and gatherings, while the spacious primary bedroom offers a relaxing retreat with a walk-in closet and beautiful ensuite. The convenience of an upper floor laundry makes daily living a breeze, keeping everything right where you need it. The backyard provides plenty of room for kids to play, summer barbecues, or cozy evenings around a fire pit. Just a short drive to the lake, you'll love having the water close by for family picnics and relaxing days on the shore. Conveniently located near schools, parks, shopping, and highway access, this home truly combines comfort, charm, and location everything your family has been looking for. (id:60365)
204 Dyer Drive
Wasaga Beach, Ontario
This beautifully maintained raised bungalow offers charm, functionality, and plenty of space for the whole family. The main level features a bright eat-in kitchen with ample cabinetry, a warm and welcoming living/dining area with laminate flooring, two bedrooms, and a charming bathroom. A rear addition adds even more convenience with a mudroom combined with laundry and direct access to the back deck. The professionally finished lower level expands your living space with a spacious rec room, two additional bedrooms, and a full 4-piece bath perfect for family, guests, or a home office. Step outside to your private backyard oasis, fully landscaped with perennials, raised beds for vegetables, and no grass to cut. Enjoy multiple sitting areas in both the front and back yards, along with a covered back deck that's partially enclosed for three-season enjoyment. Located close to schools and minutes to the beach, river, shopping, and diningthis is a home you wont want to miss! (id:60365)
17 Maple Ridge Road
Oro-Medonte, Ontario
BUILDING LOT IN ONE OF ORO-MEDONTE'S MOST PRESTIGIOUS ENCLAVES SURROUNDED BY MULTI-MILLION-DOLLAR HOMES! Dreaming of building a luxury residence in a distinguished setting where every home tells a story of craftsmanship and class? This 1.18-acre property delivers the space, privacy, and natural beauty to design something extraordinary. Backing onto protected EP land, it offers a peaceful backdrop that enhances both the landscape and the lifestyle. The neighbourhood reflects quiet sophistication, where each home is thoughtfully built and proudly maintained. With gas, hydro, and high-speed internet available at the lot line, everything is in place to bring your vision from concept to creation. Enjoy golf, skiing, and Lake Simcoe just minutes away, reach Barrie in under 15 minutes, and arrive at Pearson Airport in about an hour. This is a property for those who see potential not just in a lot, but in a lasting address. (id:60365)
34 Queen Street
Barrie, Ontario
Welcome to a beautifully renovated raised bungalow in the heart of Barrie's Codrington neighbourhood, loved for its mature trees, quiet streets, and quick access to Kempenfelt Bay. This property offers two self-contained living spaces: a 3-bedroom main level and a spacious 2-bedroom + den apartment below, each with its own laundry and entrance. perfect for extended family or added income. The modern main floor kitchen features modern cabinetry, tile backsplash, and stainless appliances. Three generous bedrooms share a new 4-piece bath with contemporary finishes. Durable flooring, pot lights, and neutral paint create a cohesive, move-in-ready feel.Downstairs, the lower suite has above-grade windows, two well-proportioned bedrooms, a flexible den/home office, and a stylish 3-piece bath. Dedicated laundry in each unit keeps spaces truly independent.Outdoors, a fully fenced yard offers privacy for play, pets, and summer gatherings, while the driveway accommodates parking for three cars. Thoughtful updates, and a practical layout make this an attractive east-end opportunity. (id:60365)
5716 County Road 56
Essa, Ontario
Top 5 Reasons You Will Love This Home: 1) Venture into a piece of history with this timeless century home, originally built in 1883, featuring beautifully preserved architectural details, including wainscoting, crown moulding, ceiling medallions, and a striking cranberry-stained glass front door 2) Designed for elegant entertaining, the home delivers formal dining and living spaces, with the living room anchored by custom white built-ins and a cozy fireplace that invites warm gatherings 3) The main level combines heritage charm with thoughtful updates, including a convenient laundry area and a stylishly renovated bathroom complete with a walk-in shower, updated tilework, and classic wainscoting 4) At the heart of the home, the kitchen impresses with tall cabinetry that reaches the high ceilings, a generous island, stainless steel appliances, and the rustic touch of a woodstove for added warmth and character 5) Escape to your own private outdoor sanctuary in the beautifully landscaped backyard, featuring two gazebos and lush greenery, all tucked away just minutes from the hospital and everyday amenities including the Nottawasaga Inn, golf courses, Walmart, grocery stores, shops, restaurants, and a short drive to Highway 400. 2,359 above grade sq.ft. plus a crawlspace. (id:60365)
12 Cafaro Lane
Markham, Ontario
Priced to sell! Elegant Freehold Townhome in Victoria Square by Empire Communities (Eaton Square). Approx. 2,028 sq.ft. on a premium park-facing lot with direct access to the playground and no traffic noise. Features 9-ft ceilings on 2nd & 3rd floors, wood flooring throughout, marble countertops in all baths, and a stained wood staircase. Walkout from breakfast area to a large private terrace perfect for outdoor enjoyment. Includes indoor garage + covered driveway parking. Well maintained & move-in ready! Prime location just 3 mins to Hwy 404, in top school zones: Richmond Green HS & St. Augustine CHS. A perfect blend of style, comfort & convenience! (id:60365)
304 Elmview Gardens
Georgina, Ontario
Cozy and charming 2-bedroom bungalow featuring an open-concept living area, perfectly located near the public boat launch and beautiful Lake Simcoe. Professionally renovated in 2011 with updated drywall, plumbing, wiring, and flooring. Windows, shingles, and gas furnace also replaced in 2011. This well-maintained home sits on a massive lot with a detached 2-car garage and plenty of storage. Enjoy year-round recreational activities just steps from the lake. Ideal for those seeking comfort, convenience, and a touch of cottage-style living close to town amenities. (id:60365)
341 Feasby Road
Uxbridge, Ontario
Welcome to your dream country retreat on beautiful Feasby Road - a stunning 10.02-acre (per MPAC) property that perfectly blends rural tranquility with close-to-town convenience. The charming wood exterior bungalow, built in 1968 and offering 1,240 sq. ft. (per MPAC), sits surrounded by rolling pasture and mature trees, making it an ideal setting for horses and outdoor enthusiasts. Complete with a detached garage, barn featuring 4 stalls, a fenced paddock, and a wood shed, this property is truly designed with the equestrian lifestyle in mind. Inside, the spacious country kitchen overlooks the barn and paddock, while the inviting family room with a wood-burning fireplace and the cozy sunroom with skylights create the perfect atmosphere for relaxing after a day outdoors.The home offers three comfortable bedrooms, each with charming wood beam accents, generous windows overlooking the scenic property, and ample closet space. The primary bedroom captures beautiful country views, while the second and third bedrooms are ideal for family, guests, or even a hobby room. A convenient main floor office/den provides extra flexibility for remote work or creative projects. Lower-level provides a laundry area with utilities sink, plenty of storage, and a 3-piece bathroom with a shower. This home combines comfort, character, and country charm. Whether you're looking to raise horses, enjoy wide-open spaces, or simply escape to nature without leaving the conveniences of town behind, this 10-acre gem is the perfect place to call home. (id:60365)

