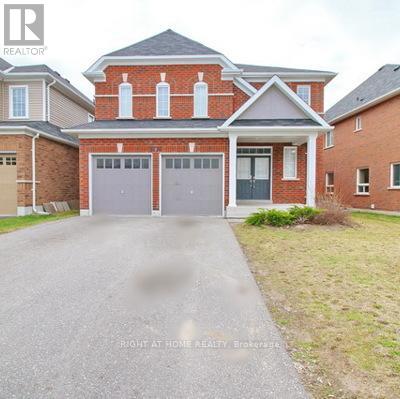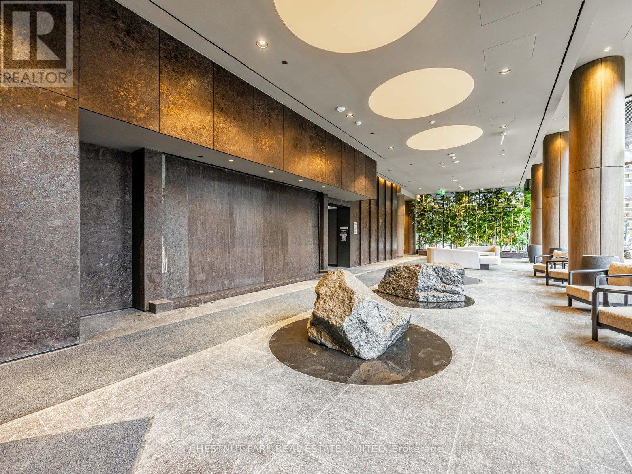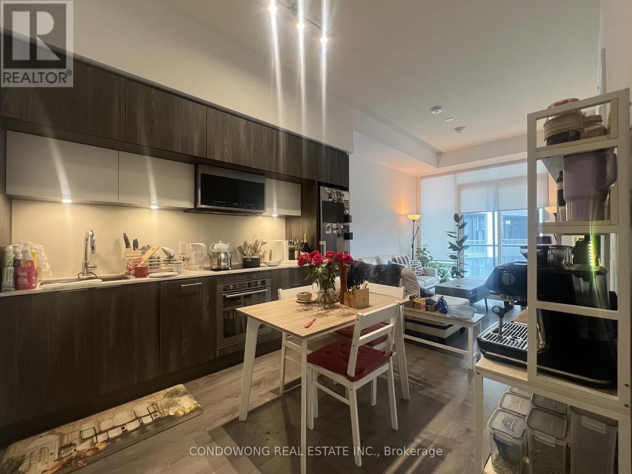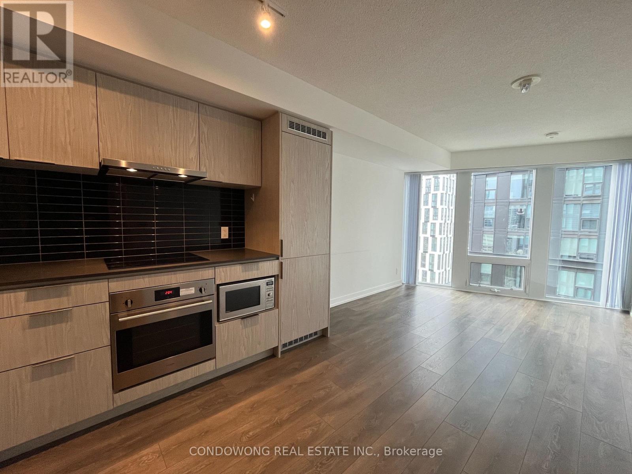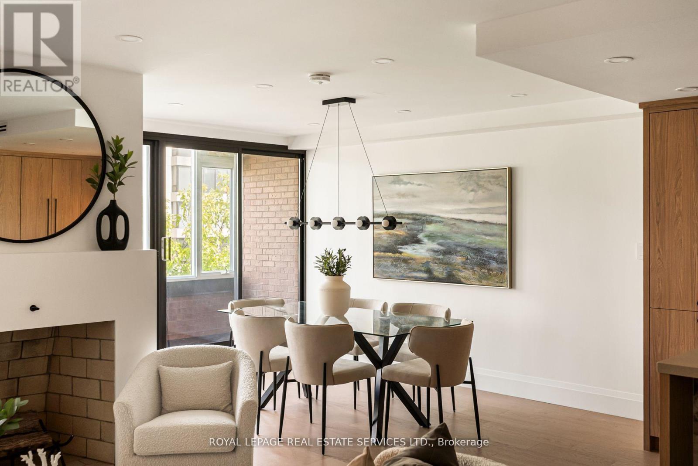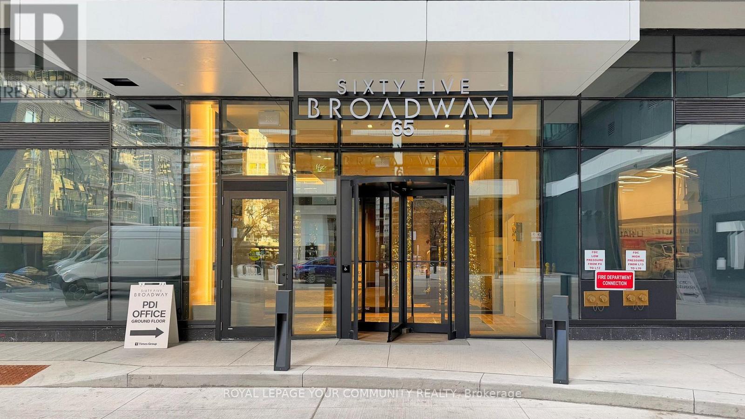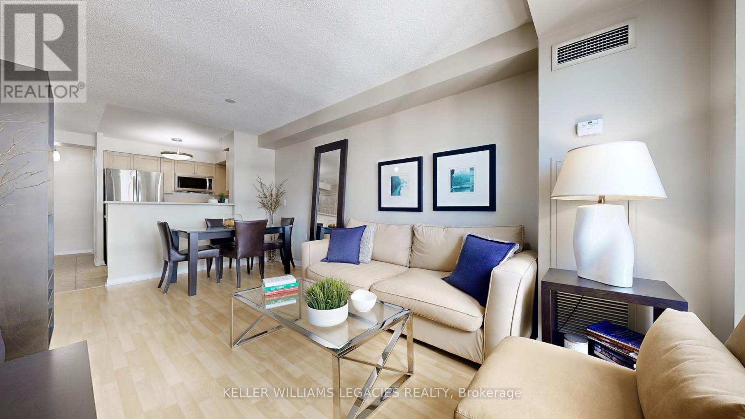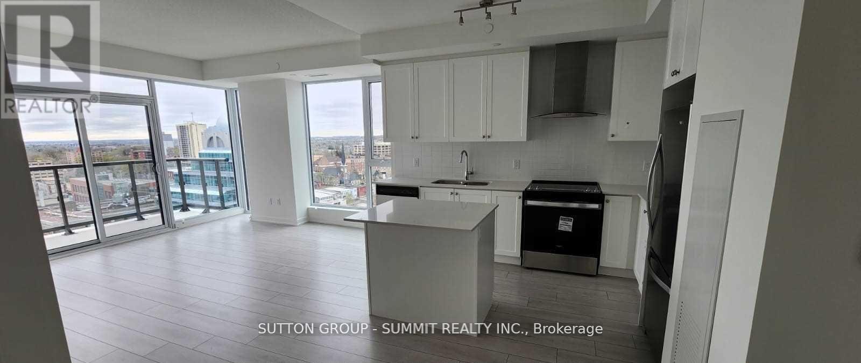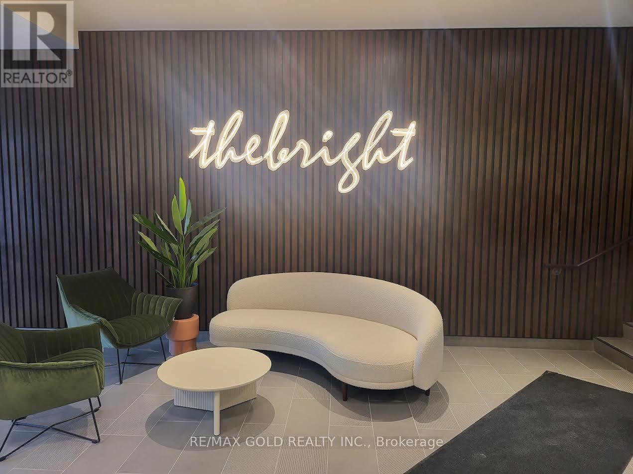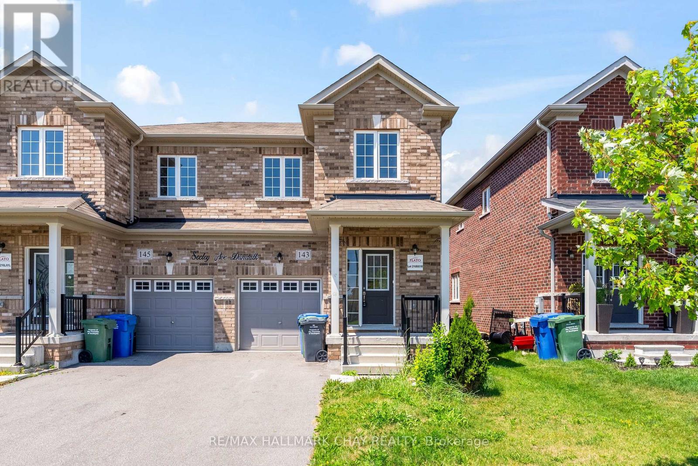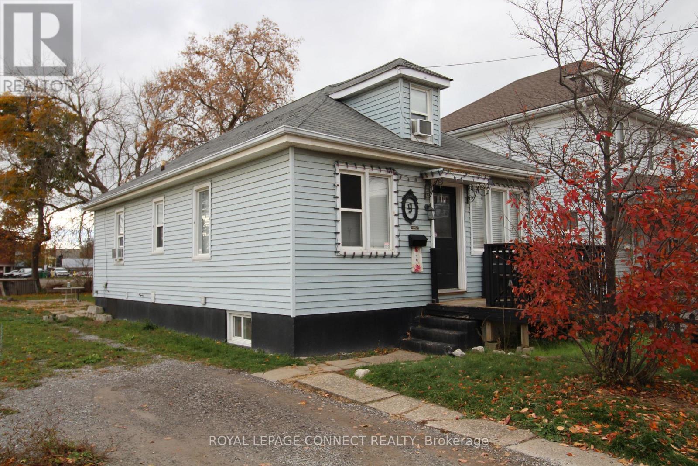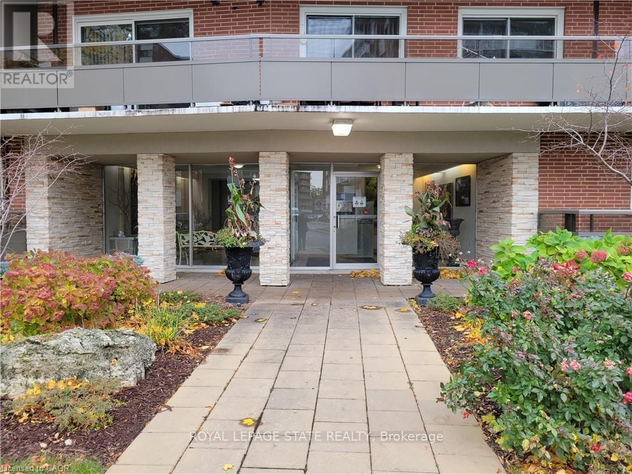Basement - 1776 Finkle Drive
Oshawa, Ontario
Brand new Walk-Out, Legal Basement Apartment whch is very spacious. It has 3 Bedrooms, Living, Dining room, 2 Full Bathrooms, Separate Laundry and Storage. Brand New High-end Stainless Steel Appliances have been installed recently including Large French Doors Fridge with Ice-maker, LG Stove and LG Washer and Dryer. Located in the Prime Area of North Oshawa. Close to all amenities, Bus Stop, Grocery Stores, Schools, etc. Tenant to pay 35% of Utilities. (id:60365)
1006 S - 110 Broadway Avenue
Toronto, Ontario
Light, bright, and brand new! Exceptional opportunity to lease an immaculate suite in the heart of Yonge & Eglinton. Featuring a designer kitchen with gorgeous finishes, open-concept living and dining, and a clear north view. Enjoy unparalleled access to best in class building amenities, Eglinton Station and the upcoming Crosstown LRT, as well as top restaurants, cafés, boutiques, and entertainment just steps away. Nearby parks, fitness studios, and everyday conveniences make this one of Toronto's most sought-after neighbourhoods. The perfect blend of urban sophistication and modern comfort. (id:60365)
561 - 25 Adra Grado Way
Toronto, Ontario
This Luxury 1 Bedroom and 1 Bathroom Unit, Is Located In A Prime Location, S/S Appliances, And Floor To Ceiling Windows. The Building Features Top Of The Line Amenities Such As: An Infinity Pool, A Sun Deck, 24 Hour Concierge, Fitness Centre, Barbecue Facility, Party Lounge, Outdoor Fireplace And So Much More!!! (id:60365)
1809 - 60 Shuter Street
Toronto, Ontario
Bright & Spacious 1 Bedroom At Fleur Condos! Just Steps From Ttc, Endless Retail, Lush Greenspace, Path, Universities, Eaton Centre And The Financial District. Fleur Is Your Link To Toronto's Downtown Core. Amenities Include: 24Hr Concierge, Party Room, Walk-Out Rooftop Terrace, Media Room, Kids Room, Spacious Private Outdoor Terrace W/ BBQ Facilities, Fully-Equipped Gym & More! (id:60365)
402 - 349 St Clair Avenue W
Toronto, Ontario
Welcome to Winston Place at 349 St Clair Ave West - an elegant, low-key building steps to the Nordheimer Ravine and Forest Hill Village. This suite has been fully reimagined by Fredrick Dawson Design Consulting. Be the first to live in this 1700 sq ft suite that blends scale with thoughtful design: 2 bright solariums extend your living space year round while expansive principal rooms centre around the warmth of a woodburning fireplace. Picture yourself starting the morning with coffee in your solarium, hosting friends in an open and airy dining space, or winding down by the fire with book in hand. Every detail has been elevated - from the sleek custom kitchen to the artisan inspired baths - blending timeless finishes with modern comfort. Just steps to Nordheimer Ravine, Forest Hill Village, transit, shops, dining, and Torontos topschools. All in a boutique building known for its privacy and quiet elegance. Parking Included. (id:60365)
806 - 65 Broadway Avenue
Toronto, Ontario
Brand-new, never-lived-in 1+1 bedroom unit with 671 square feet of well-designed living space. Located in the heart of Yonge & Eglinton, this suite features a huge 115-foot balcony with south views. Enjoy a modern kitchen and a spacious den that can easily function as a dining room for large gatherings. High-end finishes throughout offer complete luxury living. Residents enjoy premium amenities including a rooftop lounge with BBQs, a state-of-the-art fitness Centre, billiards room, study and party rooms, 24/7 concierge, kids' playroom, and an on-site private daycare opening January 2026. Equipped with Bell Gigabit Fibre 1.5 Internet. A perfect home for young professionals seeking luxury and lifestyle in the heart of midtown Toronto. See 3D Virtual Tours. (id:60365)
Lph01 - 28 Olive Avenue
Toronto, Ontario
Dont miss your chance to own this bright and spacious Lower Penthouse 655 sq ft one-bedroom plus den unit at the desirable Princess Place II condos, perfectly situated in one of North Yorks most connected communities. Impeccably cared for, this suite offers a bright open-concept layout ideal for gatherings. Step into the main bedroom, featuring a spacious double closet with built-in organizers and a floor-to-ceiling window that fills the room with natural light. The full-sized den adds incredible flexibility - ideal as a home office, guest room, or extra living space equipped with a French door for privacy, and a closet with closet organizers for added storage. The kitchen is designed with both style and function in mind, complete with stainless steel appliances, a breakfast bar and ample storage. For added convenience, enjoy the in-suite front-load full-size washer and dryer. Step out onto your private balcony with stylish wooden patio slabs, close the Phantom screen door behind you, and savour a morning coffee or unwind after a long day. All utilities are conveniently included in the maintenance fees, leaving you with more time to enjoy everything this building and neighbourhood have to offer. This unit also comes with one underground parking, one large locker, and access to fantastic amenities including a gym, party room, games room, and visitor parking. The location is second to none - just steps to Finch subway and YRT transit, cafés, restaurants, shops, and parks. Whether youre a first-time buyer, savvy investor, or someone looking to simplify life with comfort and convenience, this fabulously maintained suite checks all the boxes. A must-see opportunity that truly stands out in the market! (id:60365)
1408 - 55 Duke Street W
Kitchener, Ontario
Beautiful spacious 2 bedroom and 2 full bathroom apartment with bright, unobstructed views and clean modern finishes. Laminate flooring throughout, Quartz counter tops, Large porcelain floor tiles, floor to ceiling windows and sliding doors, walk-out to terrace, 4 piece ensuite & walk-in closet in master bedroom. Live in style in this Super Special model home style: Professional, builder provided designer furnished condominium. (id:60365)
205 - 741 King Street W
Kitchener, Ontario
Brand New, Never lived in - 1 BR + 1 Bath Condo in "The Bright Building". Close to Google head office, college, university and all amenities. Large Kitchen with Builty in Appliances and Quartz Countertops. A very spacious & bright Living/Family Room. Ultra modern unit with Custom Closets &Large Terrace. Hi Tech Building with fully automated and smart controls and great amenities like BBQ, Party Room, Sauna Rooms, Cafe, etc. Close to Transit & LRT. Tenant to Pay for Hydro & Water1 Yr Internet is included (id:60365)
143 Seeley Avenue
Southgate, Ontario
Welcome to this stylish and move-in ready semi-detached home, built in 2020 and located in the growing community of Dundalk, Ontario. Ideal for first-time buyers, this modern property offers 3 generous bedrooms and 3 bathrooms, featuring high-end finishes throughout. Enjoy the elegance of brand-new laminate flooring no carpet anywhere adding a fresh, contemporary touch to every room. The open-concept kitchen is equipped with plenty of cupboard space and stainless steel appliances. Cozy up by the gas fireplace in the living area, perfect for relaxing evenings. Additional conveniences include basement laundry and ample storage space. This home combines modern comfort with quality craftsmanship in a family-friendly neighbourhood don't miss out! (id:60365)
9 Prince Street
St. Catharines, Ontario
Step into a world of comfort and warmth in this charming detached home that perfectly balances cozy living with delightful features. This inviting residence boasts a living room and two spacious bedrooms on the main floor, complemented by an updated kitchen that beckons for cooking delicious meals, where memories are made over shared meals. The main bathroom offers convenient access, while the finished basement entices with an additional bedroom, a game room and more storage space, making it an youngsters dream space. The roughed-in bathroom in the basement adds potential for your personal touch. Ascending to the attic reveals yet another "bedroom" or "play room", providing versatility for guests or family. Outside, a fenced backyard, a private driveway accommodates 3 to 4 cars, eliminating parking woes and ensuring easy access. This home is not just a space; it's a lifestyle, tailored for those who cherish convenience and comfort in one place. Experience the allure of living in a neighborhood that fosters community while being just moments away from local amenities and recreational parks. Your dream home awaits - designed for those who want it all! (id:60365)
210 - 11 Woodman Drive S
Hamilton, Ontario
Well maintained building + unit, walking distance to amenities, close to Red Hill + Hwy. Two spacious bdrms, 4 pc bth, oversided porch. Parking spot # 17. Locker on 2nd floor. Washer + Dryer located on every floor. Don't miss out! (id:60365)

