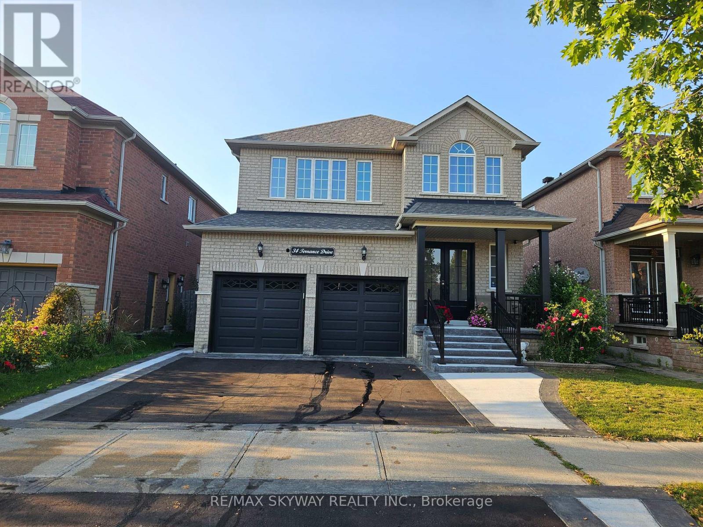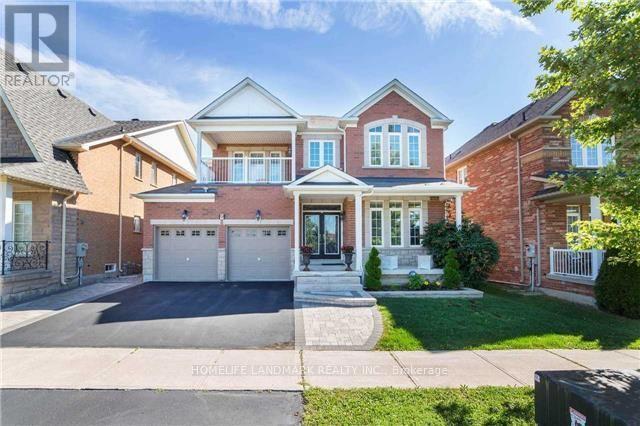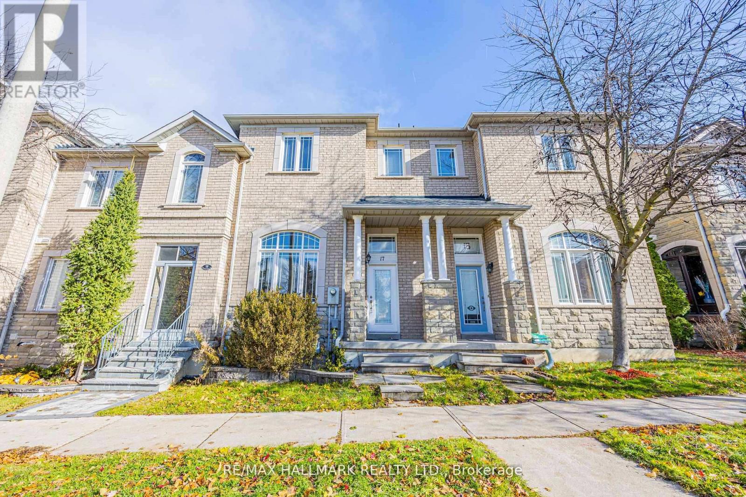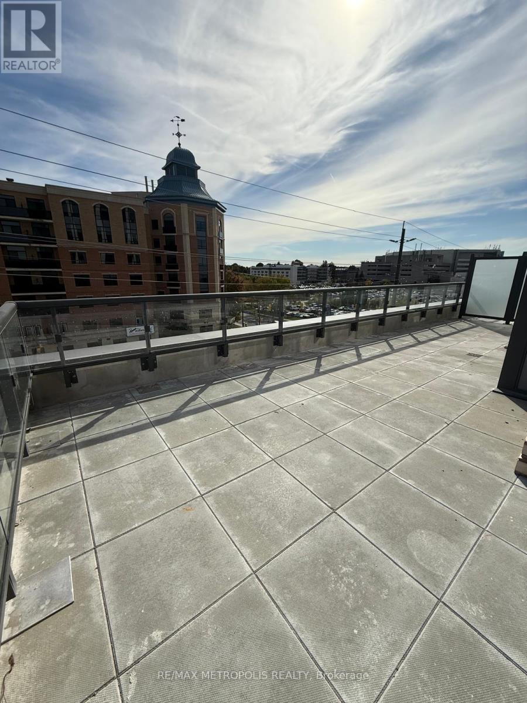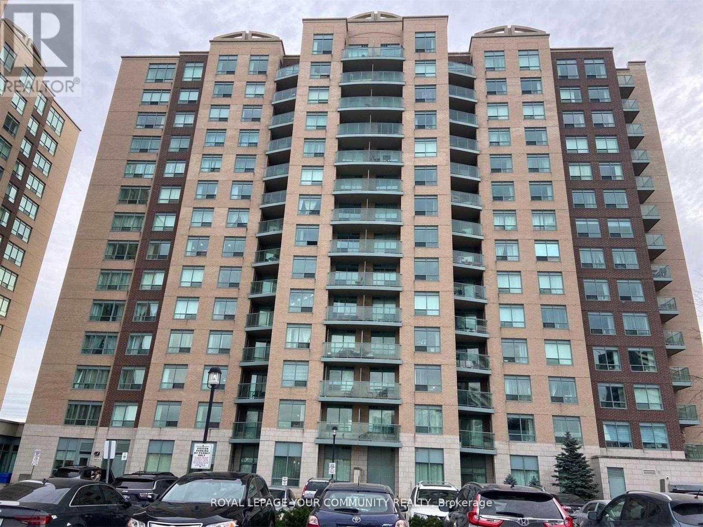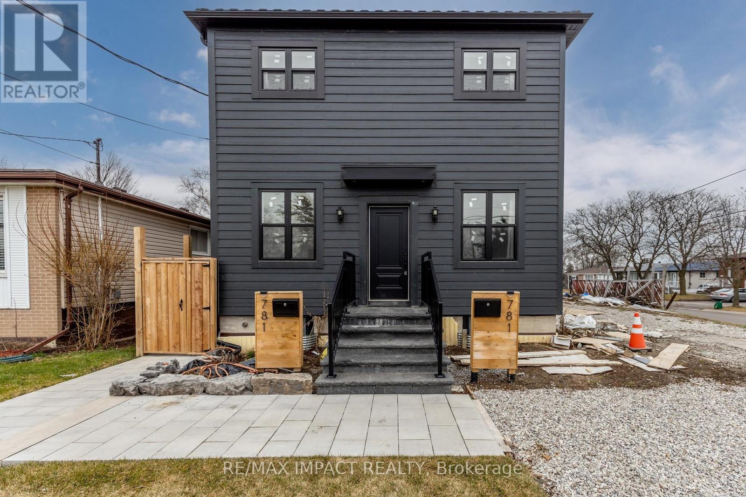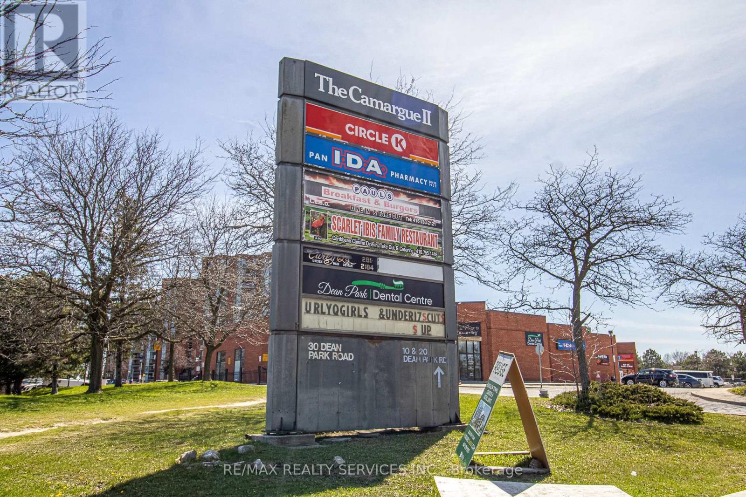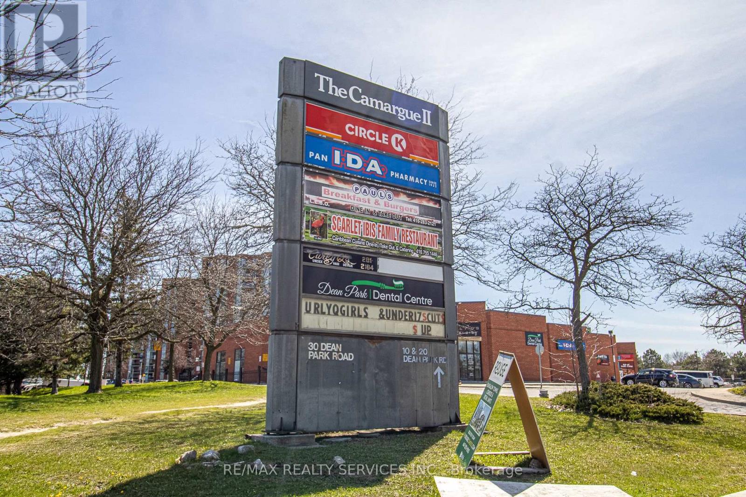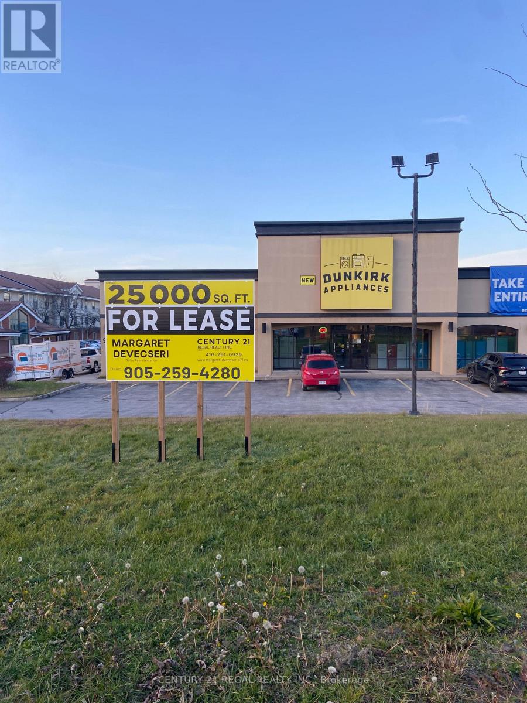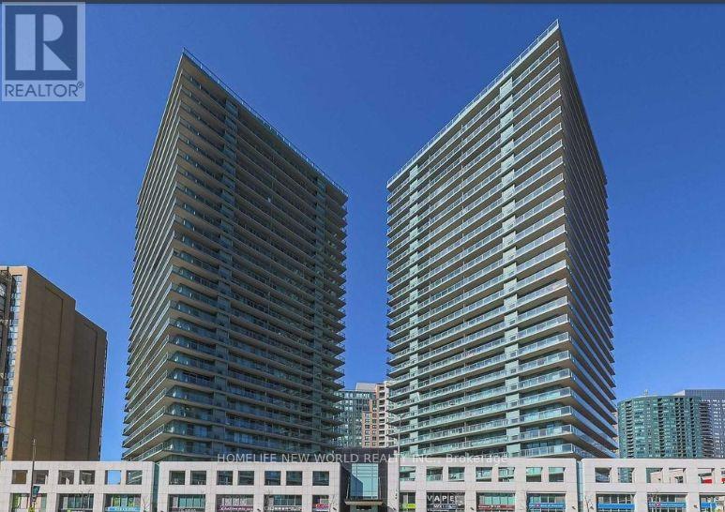34 Terrance Drive
Markham, Ontario
Welcome to this spacious 4-bedroom, 3-bathroom detached home in one of Markham's sought-after communities. The second-floor bathroom has been recently upgraded, and the second bedroom is generously sized, offering comfort and flexibility. Large windows throughout provide an abundance of natural light, creating a warm and inviting atmosphere. Enjoy a serene lifestyle with nearby golf courses, scenic walking trails, and quiet streets perfect for families. Conveniently located with quick access to Hwy 407, shopping, dining, and everyday amenities just minutes away. This home combines comfort, convenience, and a calm setting ideal for those seeking both relaxation and accessibility. Brand new upgraded light fixtures throughout the house. Second floor freshly painted (id:60365)
9 Alfred Paterson Drive
Markham, Ontario
Primary bedroom of this Fabulous Home In The Heart Of Markham is FOR LEASE NOW. Double Storey, Great Room, Overlook Gourmet Kitchen. *****Stunning Pond View***** Hardwood Floor On 1st Floor. Steps To 16th Avenue, Walk To School, Minutes To Go-Train, Schools, Parks. Bur Oak High School And St Brother Andre. $1200 MONTHLY RENT WITH ALL UTILITY INCLUDED. (id:60365)
17 Oceanview Street
Richmond Hill, Ontario
Stunning Freehold Townhome in the Highly Desirable Rouge Woods Community Located within the Top-Ranking Bayview Secondary School (IB) and Silver Stream Public School catchments. This well-maintained home features a 2-car garage, 3+1 bedrooms, and 3 bathrooms, with hardwood flooring throughout and a finished basement offering additional living space and ample storage. Enjoy a 17 ft ceiling in the Great Room, smooth ceilings, oak hardwood floors, and iron picket staircase. Kitchen features granite countertops and upgraded cabinets. The finished basement adds flexibility for a recreation room, home office, or extra bedroom. Prime location-5 minutes' walk to Silver Stream PS, 4 minutes' drive to Bayview SS (IB), and close to Hwy 404/407/7, Richmond Hill GO, community centre, Walmart, Costco, restaurants, and more. (id:60365)
A-407 - 705 Davis Drive
Newmarket, Ontario
Brand-new, never-lived-in 1-bedroom, 1-bath condo offering 637 sq. ft. of modern, functional living space, perfectly designed for comfort and style. This exceptional unit stands out as the only condo in the entire building with a private terrace, giving you exclusive outdoor space ideal for relaxing, hosting, or enjoying your morning coffee. Inside, you'll find a bright open-concept layout with a sleek modern kitchen featuring quartz countertops, stainless steel appliances, and storage. The spacious bedroom offers great natural light and generous closet space, while the upgraded bathroom and in-suite laundry provide everyday convenience. With its premium finishes, contemporary design, and rare private terrace, this unit offers a unique lifestyle opportunity. Located close to shopping, transit, dining, Southlake Hospital, parks, and all major amenities, this condo combines luxury, convenience, and unbeatable value in one perfect package. (id:60365)
Lph10 - 23 Oneida Crescent
Richmond Hill, Ontario
Desirable and Convenient! Prime Richmond Hill Location. Spacious renovated /Sun-filled/clean Corner Unit 2BR + 2 Bath has unobstructed South View in high floor. Open Concept, Tastefully Renovated, Modern Kitchen with newer S/S appliances, Kitchen has Breakfast Area w/o to Balcony. Master Bedroom has 4pc Ensuite, W/I Closet w/organizers, Steps to Langstaff Go Train, Hillcrest Mall, Transit, many famous restaurants, Cafe, Viva, Hwy 404 & 407. Asking price included 2 underground parkings & 1 locker. Water/ Heat/Hydro/Cable/High Speed Wifi/CAC are all included. Quiet and safe building with 24Hr.Concierge. (id:60365)
9 Bill Knowles Street
Uxbridge, Ontario
Luxury Executive Condo Living in Uxbridge! Enjoy the ease and elegance of luxury condo living - no snow to shovel, no grass to cut, and no exterior building maintenance (as per condo declaration and by-laws). This beautifully designed home offers a rare blend of comfort, style, and carefree living. Step onto your oversized east-facing back deck and take in stunning sunrises, or relax on the front porch and enjoy the evening sunsets. Inside, the main floor boasts a fireplace, upgraded kitchen with walk-in pantry, a spacious master bedroom with a luxurious 5-piece ensuite, perfect for everyday convenience and comfort. Upstairs, a bright and airy loft includes two bedrooms, a 4-piece bathroom, and a large sitting area ideal for guests or family. The fully finished lower level offers incredible space for entertaining, complete with a kitchen/bar, large recreation area with 2 custom fireplaces, office or additional bedroom. This home is part of an exclusive enclave of just 47 luxury residences in a close-knit, friendly community nestled in the charming town of Uxbridge. Every detail has been thoughtfully designed - you wont be left wanting for anything. Live the lifestyle you deserve - relax, entertain, and enjoy! (id:60365)
1907 - 100 Eastdale Avenue
Toronto, Ontario
Welcome to Bela Square, a brand new rental community in the heart of East Toronto. This modern 2 bedroom 2 bathroom suite features a spacious layout with sleek finishes, stainless steel appliances, quartz countertops, plank flooring, and in suite laundry. Just steps to transit, shops, parks, and cafes, Bela Square offers the perfect blend of convenience and comfort. Live in a building with incredible amenities including a fitness centre, kids playroom, theatre, pet spa, dog park, TRX boxing room, concierge, and on site management. Heat and air conditioning are included. Parking Included and Pets welcome! (id:60365)
781 Oliva Street
Pickering, Ontario
Welcome to this exceptional, custom-built duplex, completed in 2022, ideally situated in the prestigious West Shore community of Pickering. Renowned for its peaceful atmosphere, scenic waterfront, and proximity to schools, parks, shopping, and transit, this property is a rare find that combines luxury, functionality, and outstanding investment potential. Perfect for multigenerational living or rental income opportunities, the home also offers potential for future expansion. The property features a 400-amp electrical service with separate 100-amp panels for each unit. Both hydro and water are separately metered, enabling fair, straightforward utility billing. The split ductwork system features dual-zone temperature controls, allowing each unit to customize its heating and cooling. The upper unit is equipped with a tankless water heater, while the basement unit features a dedicated water heater. Superior construction quality is evident throughout, with 2x6 framing, a metal roof, Rockwool insulation inside and out, including two layers of 1.5" exterior insulation. The plumbing has been upgraded with a 1-inch feed, future-proofing for additional units or upgrades. The basement unit is currently leased, providing immediate rental income for investors or supplemental income. The exterior of the home will be completed before closing. This is a truly turnkey property in one of Pickering's most desirable neighbourhoods, offering not only a beautiful place to live but also a smart investment opportunity. Whether you're seeking a multi-family home with solid rental income, a future triplex development, or simply a spacious custom residence, this property delivers modern amenities, energy-efficient features, and meticulous craftsmanship. Don't miss your chance to own this West Shore gem-schedule your private showing today and experience the quality and lifestyle that set this home apart. (id:60365)
19 - 30 Dean Park Road
Toronto, Ontario
Prime 1340 sqft Commercial / Retail Condo Unit In The Thriving Rouge Community! Premium Location Just Seconds From Hwy 401 With Over 75,000 Residents In The Immediate Trade Area. Excellent Opportunity For End Users Or Investors Alike. New 12-Storey Condo Tower Coming Soon To The Same Complex Adding Approx. 200+ New Residential Units And Steady Customer Traffic. Flexible Zoning Permits A Wide Range Of Uses Including Medical, Restaurant, Office, Retail, Salon/Spa & More. Ideal For Growth-Oriented Businesses Ready To Capitalize On A Rapidly Expanding Neighborhood. Taxes Not Yet Assessed. (id:60365)
20 - 30 Dean Park Road
Toronto, Ontario
Prime 2092 sqft Commercial / Retail Condo Unit In The Thriving Rouge Community! Premium Location Just Seconds From Hwy 401 With Over 75,000 Residents In The Immediate Trade Area. Excellent Opportunity For End Users Or Investors Alike. New 12-Storey Condo Tower Coming Soon To The Same Complex Adding Approx. 200+ New Residential Units And Steady Customer Traffic. Flexible Zoning Permits A Wide Range Of Uses Including Medical, Restaurant, Office, Retail, Salon/Spa & More. Ideal For Growth-Oriented Businesses Ready To Capitalize On A Rapidly Expanding Neighborhood. Taxes Not Yet Assessed. (id:60365)
900 Champlain Avenue
Oshawa, Ontario
PRIME LOCATION IN OSHAWA, EXCELLENT HIGHWAY EXPOSURE, Located next to Travelodge and Harley Davidson Dealership. Easy Access to Highway #401 and Public Transit. (id:60365)
2003 - 5508 Yonge Street
Toronto, Ontario
Prime Location at Yonge/Finch! Steps to the subway, Viva, and GO Transit. This bright and spacious unit offers a highly functional layout with floor-to-ceiling windows and an unobstructed north-west exposure. Enjoy a large 90 sq ft balcony, accessible from both the living room and bedroom - perfect for relaxing or entertaining.The unit features a generously sized bedroom, an open-concept living space, and ample natural light throughout. Conveniently situated in a vibrant neighbourhood with restaurants, shops, parks, and all essential amenities right at your doorstep. (id:60365)

