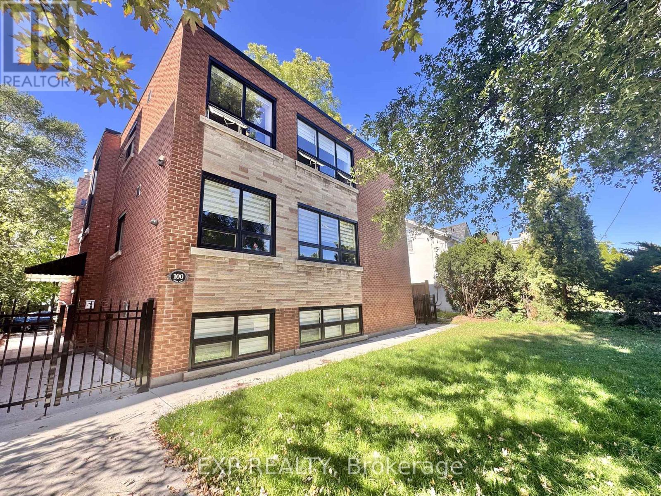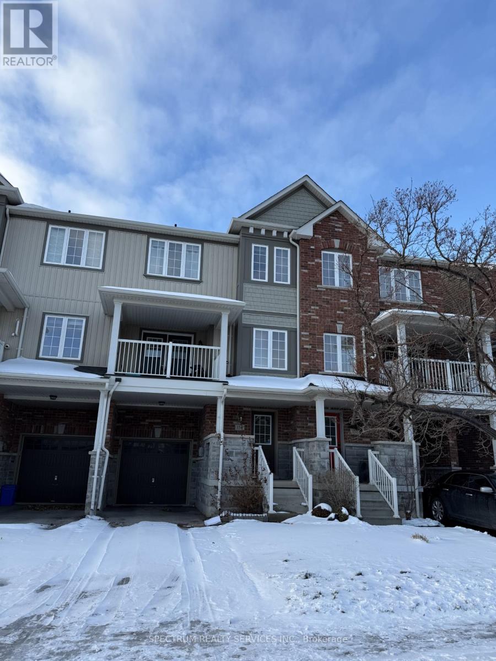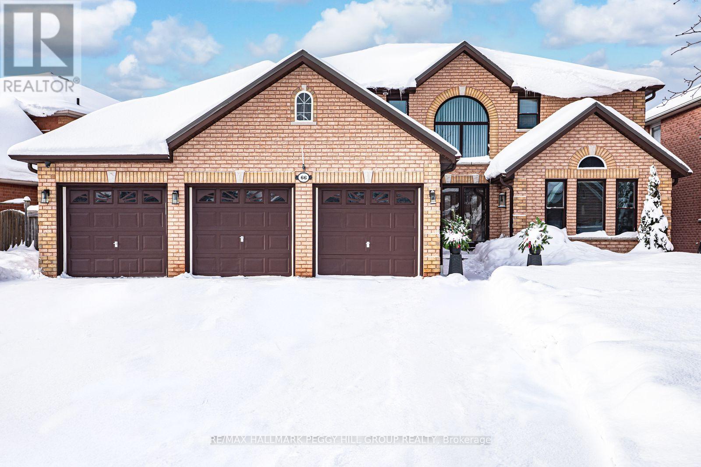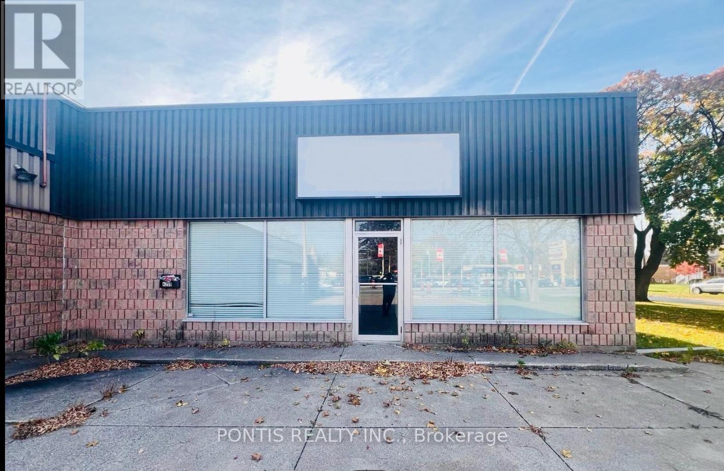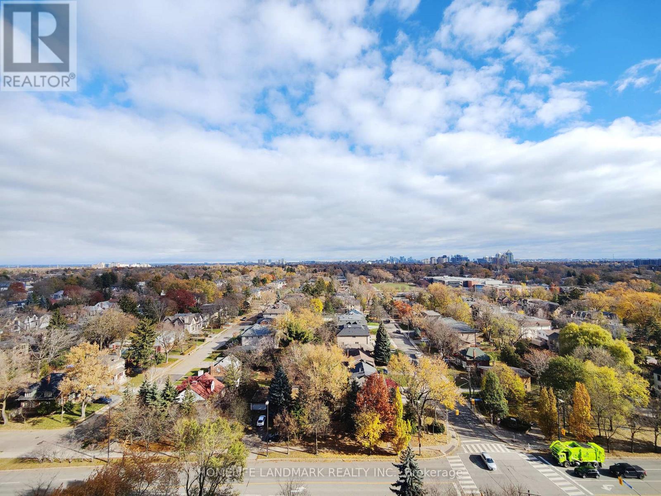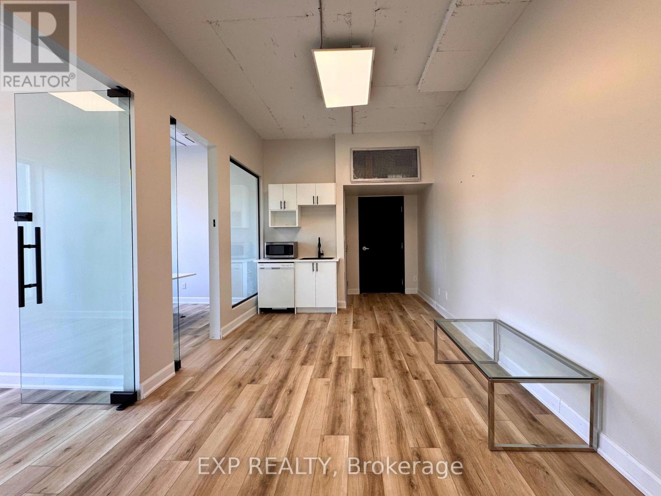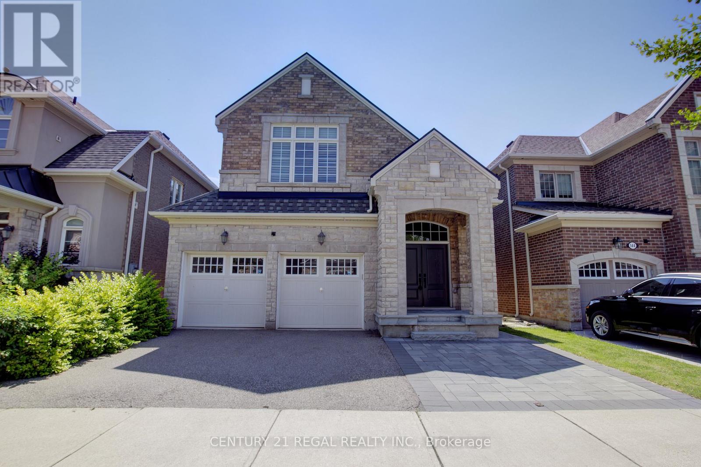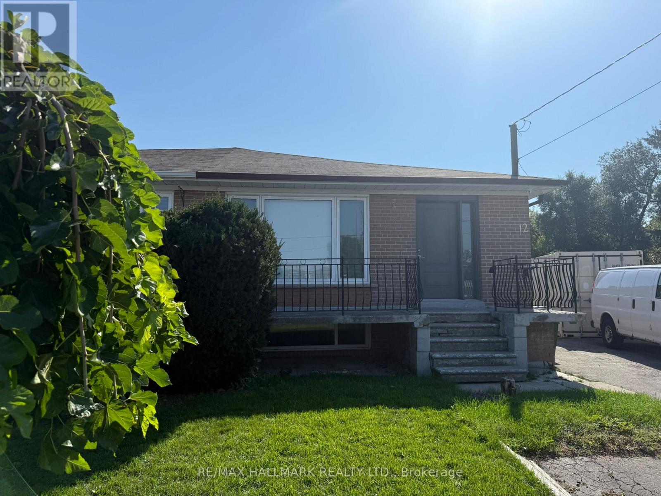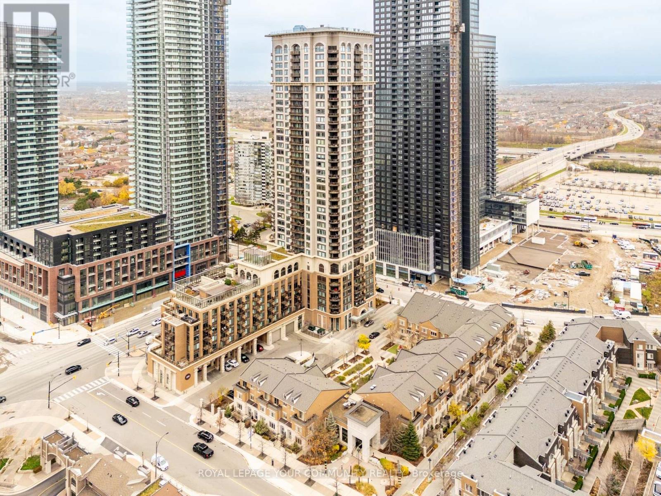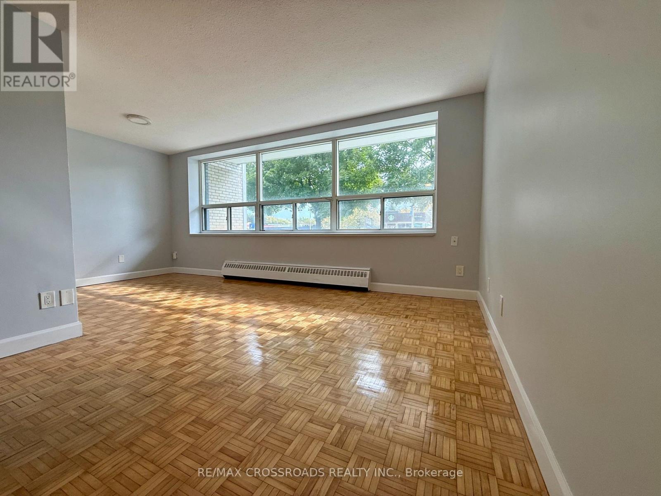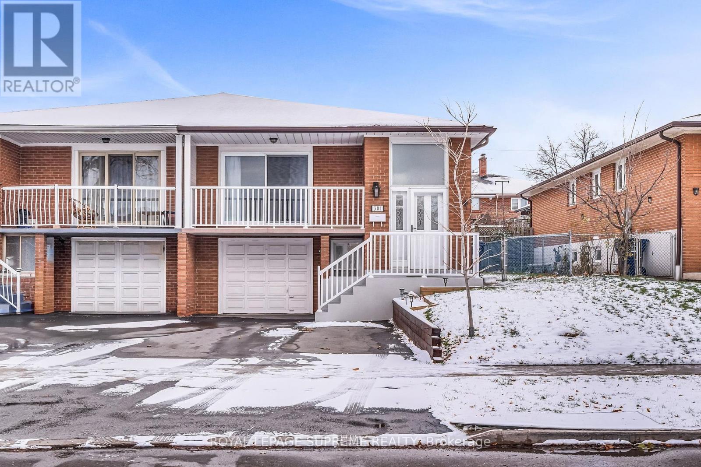Unit-1 - 100 West Avenue S
Hamilton, Ontario
This stunningly renovated 1-bedroom unit is a rare findtruly one-of-a-kind in the building! Bathed in natural light from expansive windows, the space feels bright, welcoming, and far from ordinary. Nestled on a quiet street in one of Hamilton most desirable neighbourhoods, it boasts a spacious open-concept layout, a chef-inspired luxury kitchen, and sleek modern finishes throughout. For added convenience, enjoy your own storage locker and surface parking spot. The secure-entry building features a newly refreshed exterior and a tranquil community vibe. Located just minutes from the Hamilton GO Centre, public transit, major highways, schools, shops, and downtown amenities, this unit offers the perfect blend of style, comfort, and exceptional value in a prime location. *Hydro not included.* (id:60365)
154 Truedell Circle
Hamilton, Ontario
Beautiful Carpet-Free Freehold Townhome on a Quiet Cul-de-Sac! Rare opportunity to own a freehold townhouse with no maintenance fees in one of Waterdown's most desirable neighborhoods. This elegantly updated home features solid oak stairs spanning all three levels, and a bright, spacious layout perfect for modern living. Enjoy a large open-concept kitchen with stainless steel appliances and plenty of counter space- ideal for cooking and entertaining. The inviting living and dining areas offer seamless flow and abundant natural light. Step outside to a huge covered deck, perfect for year-round BBQs and gatherings with family and friends. Upstairs, the oversized primary bedroom boasts a large walk-in closet and convenient Ensuite access. Additional highlights include a modern washer and dryer, 1-car garage and 2-car driveway, providing excellent parking for guests. Located just minutes from shopping, banks, restaurants, Hwy 6, Mapleview, Costco and IKEA - this home offers comfort, convenience and truly move-in-ready lifestyle. (id:60365)
132 Coker Crescent
Guelph/eramosa, Ontario
Welcome to 132 Coker Crescent, Rockwood - Where Style Meets Comfort! This beautifully maintained 3+1 bedroom, 4 bathroom home offers a perfect blend of elegance, functionality, and modern finishes. Step inside to find sun-filled living spaces, hardwoord flooring, and a layout designed for everyday living and entertaining. The chef-inspired kitchen features quartz countertops, a large centre island, and premium stainless steel appliances, opening to a bright great room with a gas fireplace and walkout to a private deck - perfect for gatherings or quiet evenings outdoors. Upstairs, you'll find three spacious bedrooms and a flexible family room ideal for work or play. The primary suite impresses with a walk-in closet and spa-like ensuite, creating your own private escape. The finished walk-out basement expands your living space, with a cozy recreation room including a fireplace, fourth bedroom, full bath, and ample storage. This home is thoughtfully upgraded with hardwood floors throughout, smooth ceilings, pot lights, crown molding, main floor laundry, with access to double car garage. Plus with no sidewalk, you can park up to 6 vehicles with ease. Located just steps from the Eramosa River, and minutes to Rockwood Conservation Area, schools, and parks, this home offers the best of small-town charm with easy access to Guelph and major routes. This property is a must see for families looking for space, comfort, and a move-in ready home in one of Rockwood's most sought-after neighbourhoods. (id:60365)
66 Raquel Street
Barrie, Ontario
RESORT-STYLE BACKYARD WITH SALTWATER POOL, COVERED HOT TUB & OUTDOOR BAR, 3-CAR HEATED/INSULATED GARAGE, OVER 4,000 SQ FT & MULTI-GENERATIONAL LIVING! Get ready to fall for this entertainer's dream in Barrie's Painswick South, where a resort-style backyard, over 4,000 finished sq ft of space, and a rare triple garage take centre stage! Set on a 67 x 117 ft lot on a quiet, family-friendly street, this stately brick 2-storey home makes a strong first impression with dark-trimmed windows, well-kept landscaping, and a wide driveway with parking for multiple vehicles. The triple garage is insulated, heated, finished with epoxy floors, and includes three automatic door openers - perfect for vehicles, toys, or a workshop. The backyard is built to impress with a saltwater pool with newer pump, large interlock patio, covered hot tub cabana, and a custom outdoor bar with a curved stone-faced counter, bar-height seating, and vaulted wood pavilion roof. The spacious white shaker kitchen features quartz countertops, stainless steel appliances, a double undermount sink, island with seating, beverage fridge, and a built-in sideboard with extra cabinetry. A combined living and dining room offers excellent flow, while the sunken family room adds warmth with hardwood floors, a dark feature wall, gas fireplace with hex tile surround, white trim detail, and wood mantel. A main floor laundry room adds function with garage access and laundry sink. Upstairs offers four bedrooms, including a generous primary suite with walk-in closet and 5-piece ensuite with soaker tub, double vanity & separate shower, plus a bright reading nook with arched window. The finished basement offers in-law or multi-gen potential with a full kitchen, rec room, bedroom, 4-piece bath & theatre room with double French doors, mural walls & space for elevated seating. Located in Barrie's Painswick South, walking distance to schools, Zehrs, Shoppers, LCBO, salons, restaurants, library, transit & Barrie South GO. (id:60365)
4255 4265-4275 Tecumseh Road E
Windsor, Ontario
An amazing Cap rate!!! Welcome to an extraordinary opportunity in the heart of Windsor , an Amazing Boutique Plaza Located in a Busy area in Windsor. A great opportunity . Strategically located on Tecumseh Road. Ample parking, Total covered area is 7600 sqf aprox plus 1000 sqft the Basement is an extra potential Incom basement can be rented for extra with a separate door. (id:60365)
1910 - 28 Empress Avenue
Toronto, Ontario
Unobstructed East View, 1+1 Solarium Can Be Used As Second Bedroom , Open Balcony, Open Concept Kitchen. Heat, Hydro And Water Included! Across From Empress Walk, Subway, Loblaws, Movie Theater, Second Cup, Mel Lastman Square, Library, Boston Pizza, Starbucks, Restaurants, Cafes On Yonge. High Ranking School Zone. No pet building. (id:60365)
212 - 230 Lakeshore Road E
Mississauga, Ontario
Bright and versatile 580 sq. ft. office space featuring 4 closed offices with glass doors (or 3 offices plus a boardroom), each offering large exterior windows and abundant natural light. The layout includes a welcoming common area ideal for reception or client waiting. The unit also features a private kitchen equipped with a sink, microwave, and dishwasher, providing added convenience for daily use.Tenants enjoy access to a shared washroom, with high-speed internet available for an additional $40/month. Perfect for professional use in a clean, functional, and well-maintained setting. (id:60365)
140 Cherryhurst Road
Oakville, Ontario
Gorgeous 4 bedroom, 4 bathroom home in the highly desired Oakville's Preserve community. Featuring an open-concept layout, this home boasts premium upgrades throughout, The kitchen is a chef's delight with granite countertops, an oversized island, and stainless steel appliances, while the sunlit great room showcases a gas fireplace and waffle ceilings. Newly finished basement with a bedroom and full washroom. Easily park 3 cars on the driveway. Laundry on the 2nd level for convenience. Ideally situated within walking distance to top-ranked schools (Oodenawi PS, DR Williams PS, & St. Gregory CS) and parks, and just minutes from shopping, amenities, and hwys. (id:60365)
12 Rosette Court
Toronto, Ontario
An Unique Opportunity Not To Be Missed. South Facing & Located On A Very Peaceful & Quiet Court In Humbermede Backing On To The Ravine. 1203 Sq' With Modern Updates. Very Bright And Spacious Open-Concept Main Floor With Engineered Hardwood. 3 Large Bedrooms On The Main Floor. Large Deck & Balcony For Entertaining. Modern Updated Kitchen. Primary Bedroom With Ensuite & Walk-out To Balcony. Basement With Separate Entrance For Potential In-Law Or Rental Suite. 2 Bedrooms On Lower Level With Kitchen. Large Rec Room With Fireplace & Direct Backyard Access. (id:60365)
515 - 385 Prince Of Wales Drive
Mississauga, Ontario
Welcome to this stunning 1-bedroom + den condo for lease in the heart of Mississauga's sought-after Square One area! This spacious unit features a modern, open-concept layout with a large kitchen-perfect for cooking and entertaining. Enjoy top-tier building amenities, including a rock climbing wall, golf simulator, gym, and more. Steps to shopping, dining, transit, and everything Square One has to offer. (id:60365)
103 - 363 Lakeshore Road E
Mississauga, Ontario
Sunny 1 Bedroom apartment in an awesome location - close to groceries, Starbucks, transit, shops and restaurants. Lots of storage. Renovate bathroom. Pantry in Kitchen. Grab your Starbucks latte from aross the street and enjoy a walk to the lake. Steps to Port Credit. Laundry pay per use. Security fobs and cameras for quick secure access to the building. Parking available at additional cost. Heat and Water included. Main Floor Unit. (id:60365)
301 Pellatt Avenue
Toronto, Ontario
Welcome home to 301 Pellatt Avenue situated on a desirable cul de sac waiting for you to make it yours. From the second you arrive and walk through the inviting front door you're welcomed to an open airy foyer that beckons you up to the generous light filled main floor plan. Perfect for entertaining family and friends. Excellent energy and flow throughout. Backyard awaits your touch and great for summer time fun and leisure. Great garage for car and/or storage. Plenty of amenities nearby and accessible to transit and highways. (id:60365)

