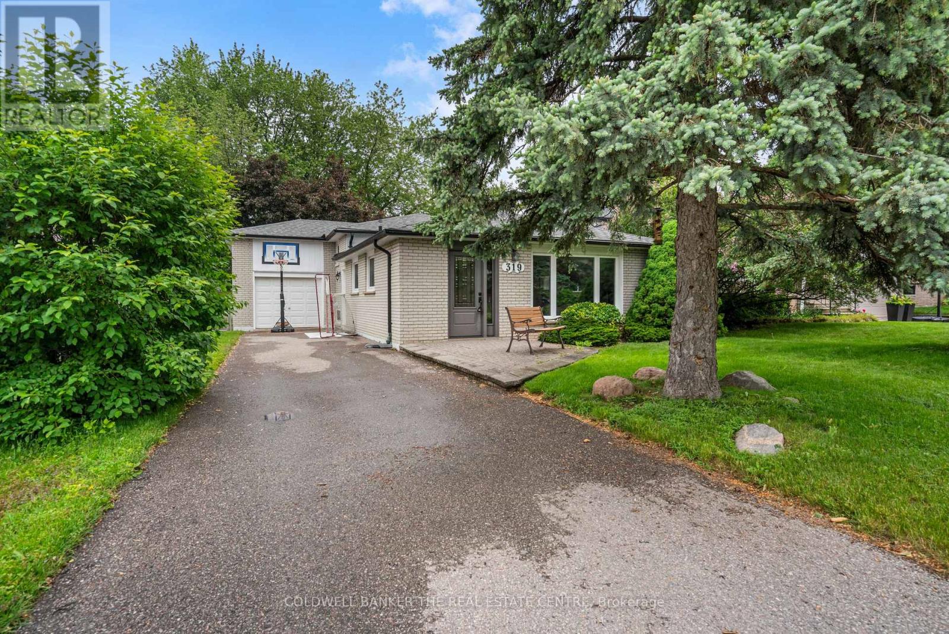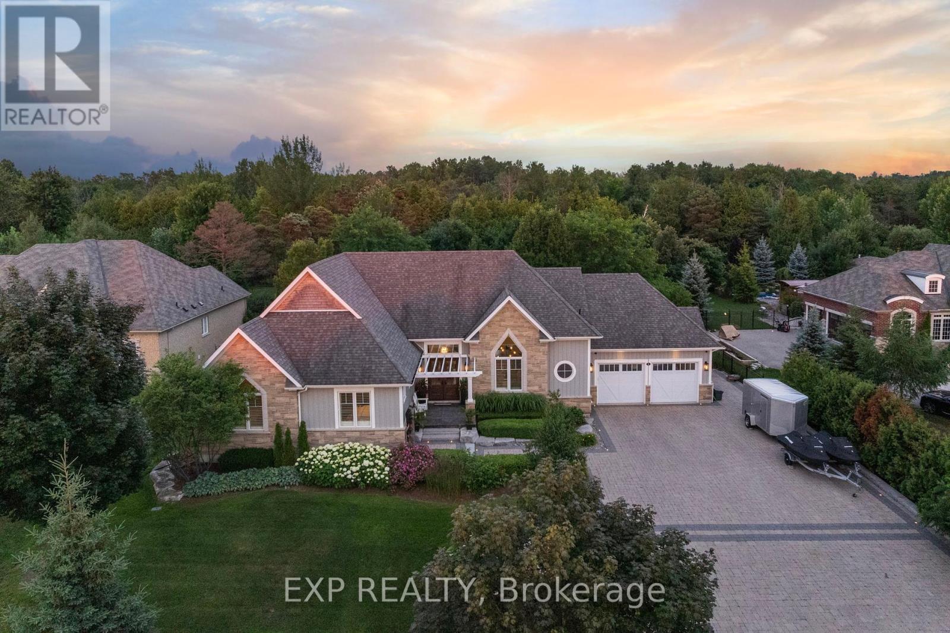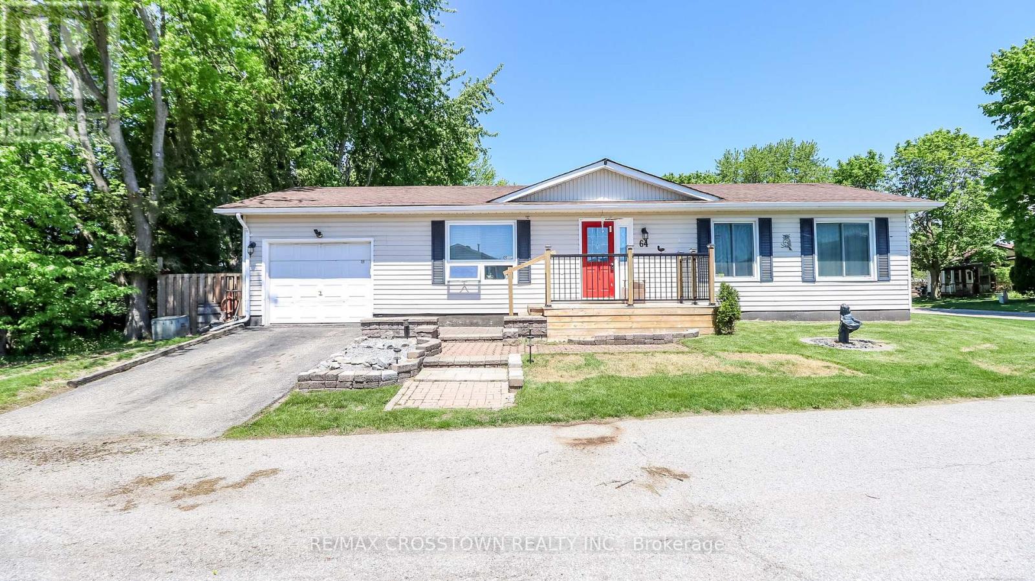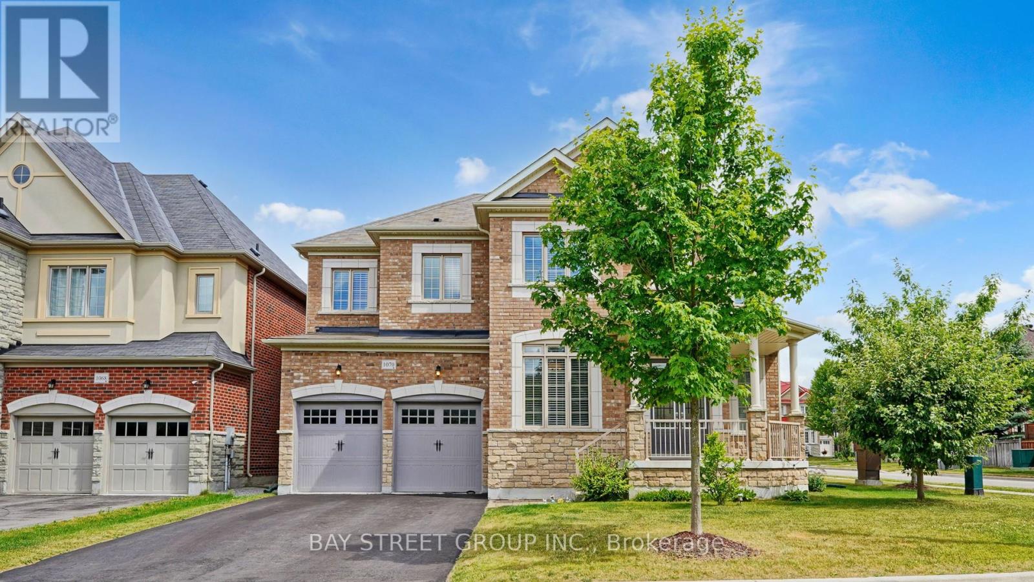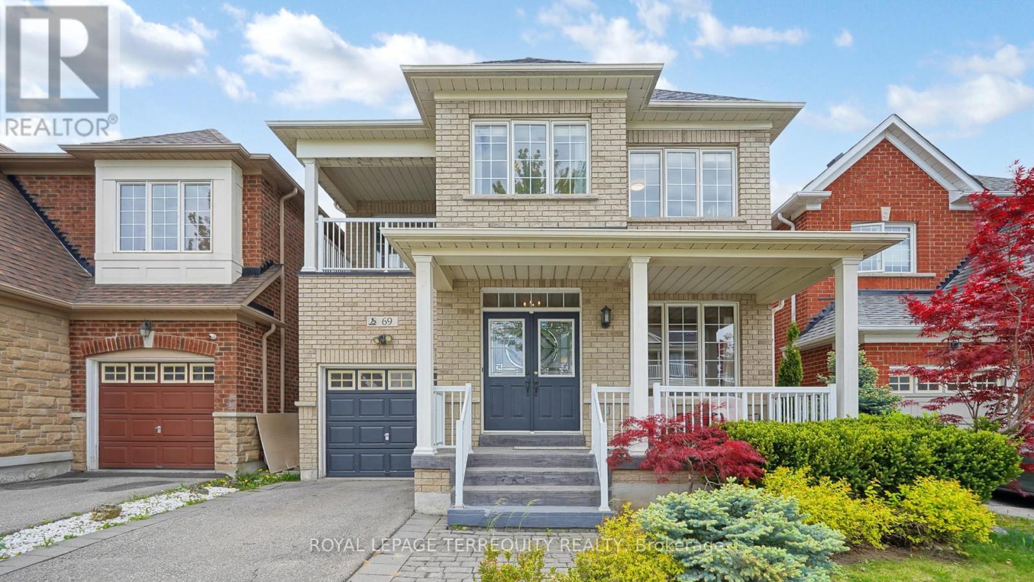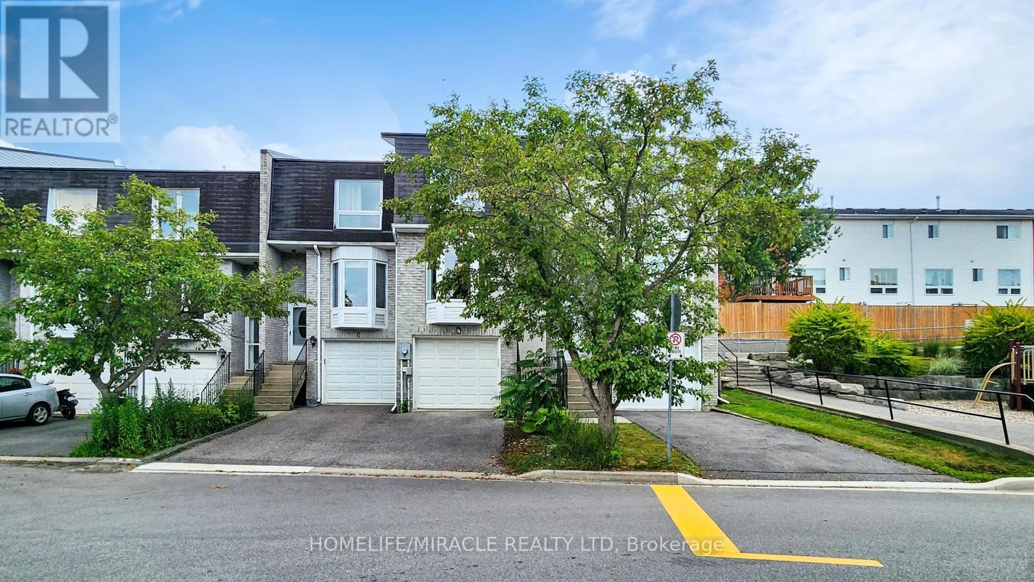319 North Street
Whitchurch-Stouffville, Ontario
Well-Maintained Family Home on Spectacular 49 X 166 ft Lot* Backs Onto a Park With No Homes Behind* Fully Fenced*Lovely Renovated Kitchen With Solid Maple Cabinets, Tile Backsplash & Formica Countertop* Stainless Steel GE Appliances* Improvements Include: Shingles, Front Door, 3 Pc. Basement Washroom, Basement Carpet, Breaker Panel, Furnace & A/C* Updated Hardware, Doors &Trim* Blown-In Attic & Basement Noise-Reduction Insulation Added* Move-in Ready* Excellent Location in one of Stouffville's Most Desirable, Quiet, Mature Neighborhoods* Walking Distance to Stouffville's Downtown Amenities, Shops & Transit* (id:60365)
3 Wolford Court
Georgina, Ontario
A Must See! Sensational Resort-Like Property Just Minutes From Lake Simcoe, Featuring A Show-Stopping Outdoor Oasis With Inground Saltwater Pool & Waterfall, Timberframe Cabana & Changeroom, Outdoor Kitchen, Extensive Landscaping, Irrigation & Lighting, Rear Forested Space With Bridge, & An Impressive 578 Sqft Workshop With Heat & A/C. Enjoy All The Bells And Whistles With No Expenses Spared To Bring Your Entertaining Dreams To Life. The Interior Is Equally As Impressive & Has Been Renovated To The Studs, Including Hand-Scraped Chestnut Hardwood Throughout, Custom Chefs Kitchen With Quartz Counters, Island, Built-Ins & Farmhouse Sink, Formal Dining Room, & An Oversized South-Facing Great Room That Overlooks The Backyard & Is Complete With Soaring 22Ft Vaulted Ceilings & Gas Fireplace. Retreat To The Blissfully Peaceful Primary Bedroom That Boasts A Walk-Out To The Back Deck, Luxurious Ensuite With Glass Shower, Soaker Tub, Double Vanity & Heated Floors, & A Large Walk-In Closet With Organizers. Two Additional Generous Bedrooms With Vaulted Ceilings & Large Windows Offer Plenty Of Space For Guests & Family, Plus A Spa Bath With Honeycomb Tile, Heated Floor & Vanity With Quartz Counter. The Main Floor Mud Room Provides Everyday Convenience With Custom Bench, Cabinetry, Countertops, Laundry Sink & Access To Heated Double Garage. The Lower Level Is Finished With The Same Hand-Scraped Chestnut Flooring Plus 2-Inch Dricore, & Offers An Additional 2615Sqft Of Finished Living Space. The Open-Concept Bar/Lounge Area Boasts Barnboard Wine Rack & A Modern 3-Sided Glass Fireplace Feature, Pool Table & Foosball (Included), Built-In Speakers, Newly Renovated Spa Bath, Guest Room & Office. Fully-Fenced & Gated 0.81 Acre Lot With Room For 10 Vehicles! Plus, Wolford Court Residents Enjoy An Exclusive Private Dock & Beach For Year-Round Enjoyment. Feature Sheet For Full List Of Upgrades & Inclusions Available. Your Luxury Compound Awaits! (id:60365)
250 Kimono Crescent
Richmond Hill, Ontario
Stunning Renovated Home in Richmond Hill- High demond Area Move-In Ready! This gem spans approx. 1,998 sq. ft. with 3 spacious bedrooms plus one Library (It could be use for 4th room) upstairs, plus 1 car garage + 3 parking (no sidewalk) spotsperfect for families or those who love hosting! Everything feels brand new: Fresh hardwood floors flow through the home, while all bathrooms boast new toilets, vanities, and mirrors. The primary ensuite shines with new shower tiles, and the entryway & kitchen dazzle with new floor/wall tiles. A full fresh paint job brightens every corner, complemented by sleek new pot lights. The kitchen is a dream toofeaturing a new stove, range hood, and a 1-year-old fridge. Even the furnace, AC, and water tank are only a few years young! Need extra space? Theres a large storage room right off the main-floor kitchen. This isn't just a house it's a turnkey home where every detail has been upgraded. Walk To Bayview Secondary School W/IB Program & Silver Stream P.S. Park & Tennis Courts Across The Street. Close To Hwy 404 & All Amenities. Dont miss out! (id:60365)
64 Royal Oak Drive
Innisfil, Ontario
Royal Oak Estates is a senior (60+) community. Conveniently located in Cookstown at Hwy 27 and Hwy 89,just minutes to Hwy 400 and 10 minutes to Alliston. This spacious bungalow offers a full basement, finished with a 3rd bedroom, 3 piece bath and large family room, convenient spacious laundry/furnace room and separate workshop with built in benches. Single care garage is large enough to accommodate a vehicle with ample room left over for storage. There is a man door to the kitchen from the garage. Bright eat in kitchen with walk out to deck. Separate main floor family and living and dining rooms. Master bedroom has large walk in closet. Front stairs and porch new 2024. Land lease is $668 per month and taxes $185 per month($2225 annually). Services include garbage removal and road snow maintenance. (id:60365)
39 English Oak Drive
Richmond Hill, Ontario
Welcome to Peace & Tranquility at Lake Wilcox. Experience the very best of Oak Ridges living in this beautifully maintained 3-bedroom detached home, nestled in a serene setting and backing onto private, protected conservation land. Step into a lofty foyer at the entrance, setting the tone for the homes open and airy feel. This inviting space features a spacious layout with a functional design and gleaming hardwood floors throughout, offering both warmth and elegance in every room. The modern kitchen impresses with ample cabinetry, quartz countertops, a custom backsplash, stainless steel appliances, and a bright eat-in area with a walkout to your own backyard retreat. Enjoy a large composite deck with a pergola, perfect for outdoor dining and entertaining, along with the convenience of a natural gas BBQ hookup ideal for effortless, year-round grilling. Just beside the separate side entrance, you'll find a large side patio, perfect for outdoor projects, extra seating, or a workshop area. Upstairs, the second bedroom offers a walkout to a spacious balcony, a private outdoor escape to enjoy your morning coffee or unwind in the evening. The home also includes a finished basement apartment with a separate entrance, offering excellent potential for in-law living, extended family, or rental income. Located just minutes from Lake Wilcox, scenic parks and trails, top-rated schools, local shops, and all essential amenities. This is the perfect place to enjoy comfort, nature, and family-friendly living. Welcome home! (id:60365)
303 - 5917 Main Street
Whitchurch-Stouffville, Ontario
South/west Facing 2 bedrooms + 1 Den (Office), 2 full bathrooms located in an eco-friendly condo building in the heart of Stouffville. 1225 sq.ft Floor Plan. Many upgrades include quartz countertops, stainless steel appliances, and breakfast bar. Large windows throughout fill this unit with natural light and the private balcony. Ideal for a retired couple looking for carefree living or a professional couple looking for luxury life. Building amenities include an exercise room, party room, games room, EV charger & visitors parking. Few Minutes walks to Schools, restaurants, banks, supermarket. Go Train, Quick Access to Hwy 404 &407, Few Minutes drive to Walmart, Staples, Canadian Tire. (id:60365)
1786 St Johns Street
Innisfil, Ontario
Location, Location, Location, Prime Investment Property nestled on premium 75x100FT Builder'sLot in Alcona, Innisfil Close To Beautiful Innisfil Beach Park & Lake Simcoe! Take advantageof access to the private homeowner-only beach just moments away. Lake Access a short walk awayat the end of 7th Line! Perfectly suited for retirees or first-time buyers, Turn KeyInvestment Rental for any Buyer or Investor, Potential for AirBNB & Rental Income. RenovatedBungalow, Laminate flooring, Modern Open Concept Kitchen, ideal for entertaining. Serenesetting next to the water & backyard retreat with extra privacy. Family Friendly Community,Short walk to Lake Simcoe, Parks, Schools, Golf Course & a short drive to Hwy 400. Step intoyour new life by the lake (id:60365)
1070 Wilbur Pipher Circle
Newmarket, Ontario
Stunning Quality-Built Home in Prestigious Copper Hills A Rare Corner Lot Gem!Welcome to this beautifully designed and meticulously maintained home in the highly sought-after Copper Hills community. Large Corner lot home and facing a tranquil Zen park, this sun-filled residence offers the perfect blend of luxury, functionality, and family comfort.With over 3,216 sq ft of elegant above grade space, the home boasts a striking brick and stone exterior, accentuated by exterior pot lights and a stylish French double-door entrance. Step inside to discover an inviting main floor with 10' ceilings, and a breathtaking 20'+ high ceiling in the family room. The expansive windows bring in an abundance of natural light, creating a warm and airy atmosphere throughout.Enjoy top-quality finishes including hardwood flooring throughout, oversized interior doors, and a main floor library/office with calming park viewsperfect for remote work or study. The chef-inspired kitchen is a showstopper, featuring upgraded stainless steel appliances, a center island, countertops, pantry, and an upgraded range hood fan, making it a dream for both everyday living and entertaining.The second floor continues with 9 ceilings and well-appointed bedrooms, offering both privacy and comfort for the entire family. Outdoors, the extra-wide private backyard features a spacious deck, ideal for summer BBQs or peaceful evenings under the stars.This home also comes equipped with a double-car garage, four additional driveway spaces (with no sidewalk), Upgraded 200amp E.P. and an upgraded EV charger, providing exceptional convenience for modern lifestyles and eco-conscious homeowners.Located just minutes from Highway 404, parks, shopping malls, and excellent schools, this property combines modern sophistication with everyday practicality. Dont miss the chance to own this exceptional home in one of the most desirable neighborhoods.Welcome home. your dream lifestyle starts here. (id:60365)
69 Vine Cliff Boulevard
Markham, Ontario
Beautiful House In High Demand Location! 2,411 SqFt Unique Design & Tasteful Renovation. Landscaped, Newer Driveway/Walkway/Covered Porch. Fenced Backyard Facing South W/ Wood Deck. Double Door Entrance, 9' Ceiling, Open Concept Liv/Din Rm, Spacious Family Rm W/ Gas F/P, Gourmet Kitchen, Granite Countertop & Newer S/S Appliances, Hardwood Floor & Stairs Thru-Out. 4 Spacious Bedrooms With Office Area, W/O To Balcony. Finished Basement With Bedroom & Bath & Rec. Rooms. Newer Window Coverings & Lights, Large Cold Room. Close to 404, Parks, Shops, Schools, & More. Move in & Enjoy. (id:60365)
5 Dunton Lane
Richmond Hill, Ontario
Bayview Hill Prestigious Location W/High Ranking Schools. Well-Built Luxury Freehold Townhome with 9 feet ceiling. Highend Finishes Throughout The Entire House. Open concept & Sun Filled. pots lights throughout. Custom Designed Modern Kitchen with extra-tall cabinets, S/S Appliances, Gas stove , quartz countertop. Two bedrooms and family room on the second floor with 1 full bathroom. Luxury Extra large Master Bedrooms with upgraded Ensuite & W/I Closet, sitting Area & Balcony on the third floor. Lots Of closets for Storage. Finished basement with full bath upgrades. Natural gas BBQ line. Ample storage. Extra large garage. Landscaping upgrades in front & backyard.Top-ranked schools: Bayview Hill Elementary & Bayview Secondary (IB). 2 minutes to Richmond Hill Montessori School. Steps to transit, close to Hillcrest Mall, shops, restaurants, and 6 mins to GO Station. (id:60365)
1946 Wilkinson Street
Innisfil, Ontario
Unique Custom built home, nestled on 1.45 Estate property, surrounded by pristine luxury and desirable prime real estate location - This community has Innisfil's hidden gems. Offering over 7300 sq feet of unique living space, 7 bedrooms (3 w Huge Walk-n Closets), 5 bathrooms, In-Ground Salt Water Pool, Hot Tub Suana in Cedar Entertainment Sun Room, Triple Car Detached Garage, 2 separate basements - in-Law apartment, and so much more! Peaceful and serene living, treed backyard, beautiful circular driveway, a warm cozy energy to welcome you ~Multi Generational Living Opportunity. (id:60365)
4 William Curtis Circle
Newmarket, Ontario
LOCATION..LOCATION..LOCATION... Prime Location in a Quiet, Family-Friendly Setting! This charming and well-cared-for townhouse is tucked away in a peaceful, low-traffic pocket of the Leslie Glen area-perfect for families. Enjoy the convenience of low monthly fees and a location just minutes from Hwy 404, schools, parks, and everyday essentials.The bright, open layout includes a combined living and dining area ideal for relaxing or entertaining, a sleek eat-in kitchen, and a tastefully renovated main floor washroom. Direct entry from the garage adds ease, with bonus storage space included. The private, fully enclosed backyard is perfect for outdoor enjoyment.Thousands spent in the house as follow: Fences 2024 (2 Sides), Bedroom #2 laminate floor 2024, Stove (LG) May 2025, Washer 2021, Furnace 2023 ($5000), Garage door chains in 2023.Show with confidence, your clients will love it. (id:60365)

