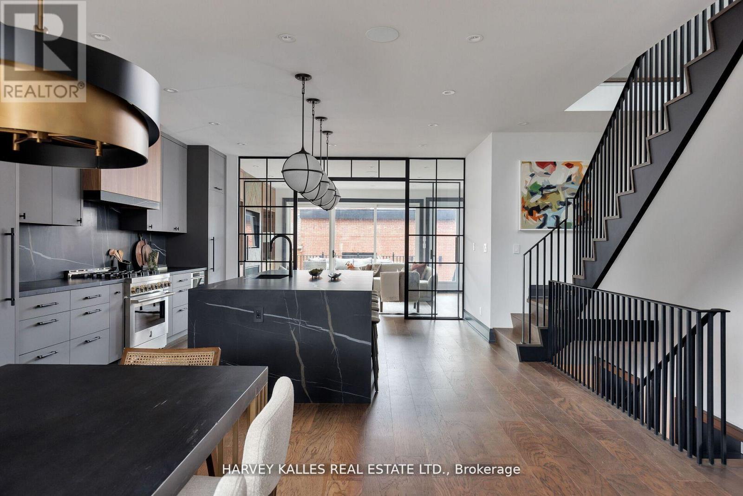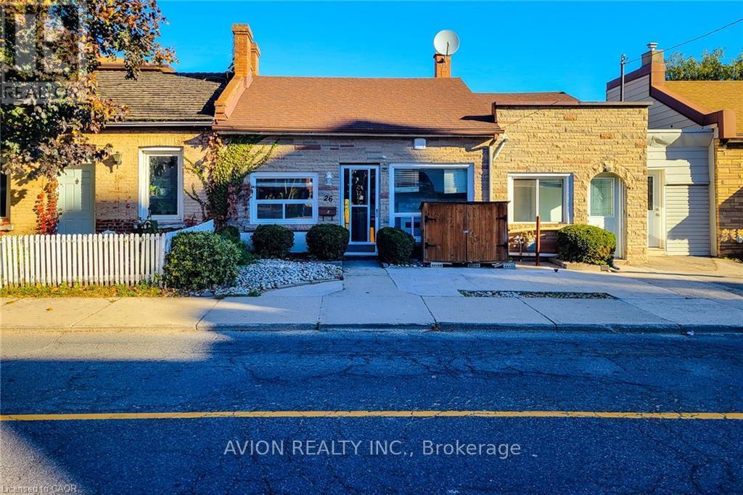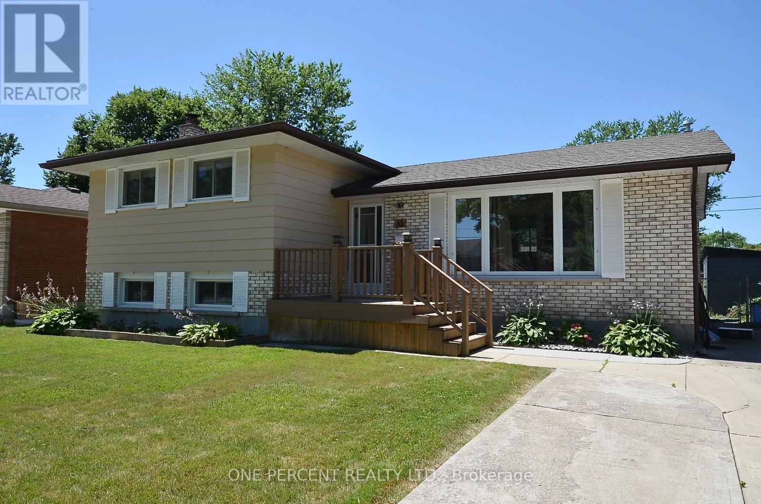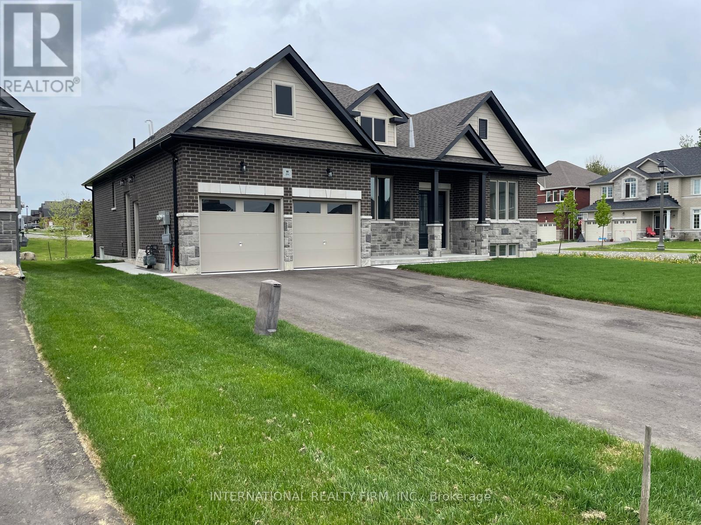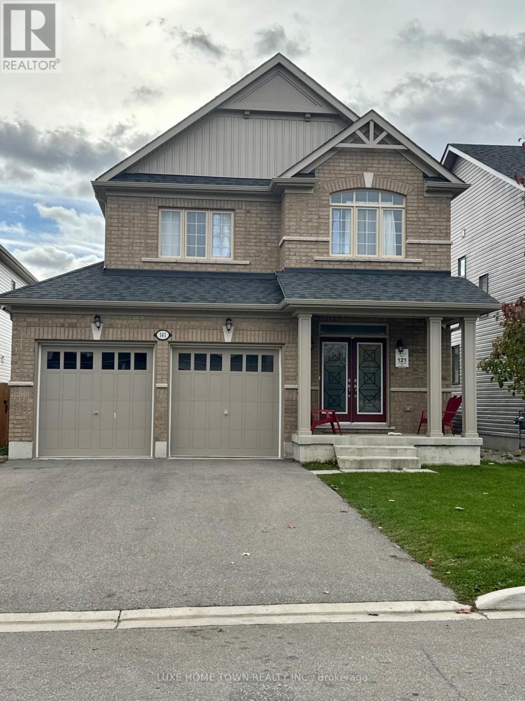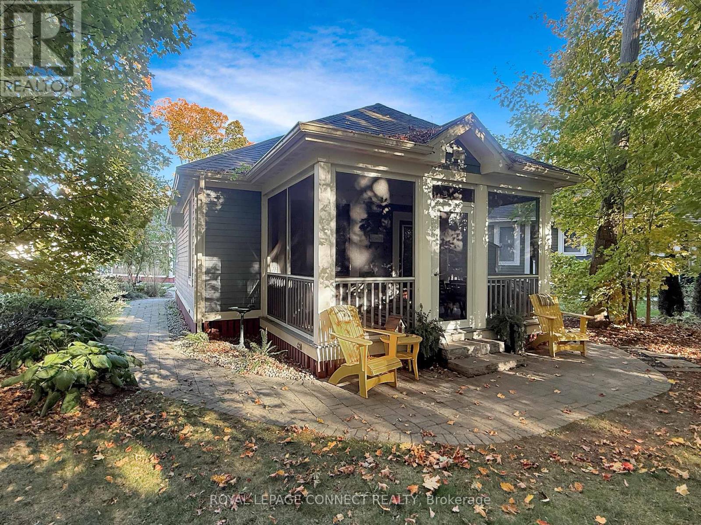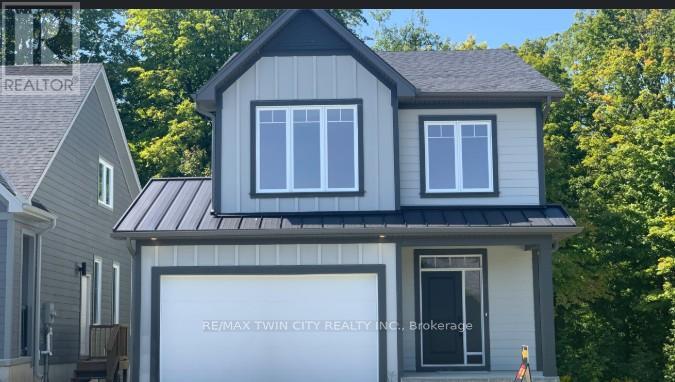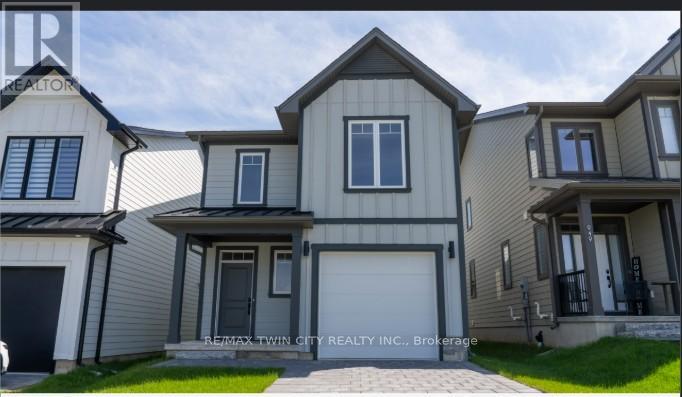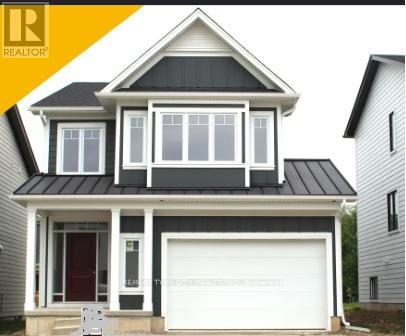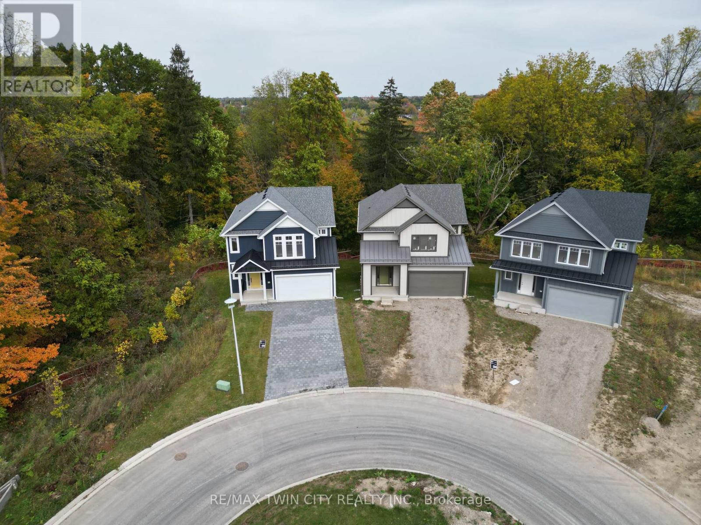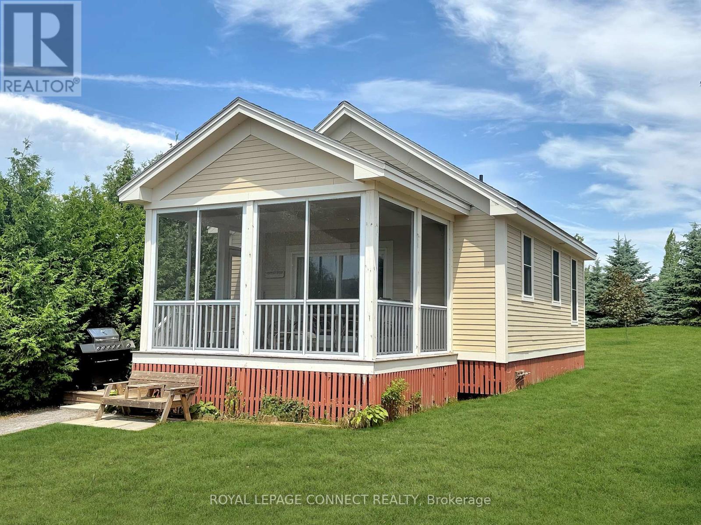498 Roxton Road
Toronto, Ontario
A Toronto version of a New York Industrial soft loft. A family home w/nearly 4500 sq. ft. of living space on 4 levels. Nearly 3100 above grade. Neighbourhood transforming interior design by Glen Peloso. Detached, bright, wide interior home sits on a 27.98 foot wide lot w/wide open Dining facing East, bathed in daylight from every side extends to a massive custom kitchen w/ oversized kitchen island, separate large b/i Refrigerator and separate Freezer, and bespoke lighting, and plenty of storage. A factory inspired glass wall and double doors separate main area from an opulent family room adorned with a fireplace, built-in shelving, & a wall of glass leading to a massive outdoor deck, a second rear mud room with shelving & seating. The powder room is clad w/custom printed New York streetscape wallpaper. Primary bedroom is perched above all - on the third floor ...and after seeing hundreds of third floor primarie throughout the city, your agent, you and your friends won't forget this one. The 3rd floor landing is a shocker! With East-facing sunroom wrapped in floor to ceiling windows. A coffee station, and wet bar. A chill area that leads to a City Scape East-facing observation deck w/ stunning views in all directions. You may never want to leave this level which continues into your massive Primary through privacy doors. With windows, natural light and views all around, you will love the finishes, built-ins,& fire palce. Your sprawling primary bath - a modern and elegant extension of your retreat. Massive walk-in closet anchored by a centre island with a skylight, shelving for all dressing needs and even some room for Him. Second floor houses a large 2nd bedrm., with own 4 pc ensuite. 2 more large bedrooms w/access to balcony & a full laundry and utility room. Another 4 piece bath. Your lower is around to 1200 sq. ft. massive rec room, a glassed-in wine cellar, large nanny suite and 4 pc bath + cantina. Huge garage for 2.5 cars accessed via laneway. HVACx2 (id:60365)
1 - 26 Barton Street W
Hamilton, Ontario
Discover a bright, stylish, and beautifully updated main-floor unit perfectly suited for working professionals, small families, students, or newcomers to Canada. Enjoy the best of Hamilton's lakeside living-where convenience meets comfort. Nestled in a peaceful and scenic community, this home is just a short stroll to the GO Train station and bus terminal, making your daily commute effortless. With highways only 5 minutes away, driving to Toronto or Hamilton International Airport is a breeze. Renovated with City-approved building permits (Oct 2025), the unit offers a warm and inviting atmosphere. Enjoy a lovely garden outside your front door and a charming backyard vineyard-a rare perk for nature lovers! Inside, you'll find a spacious, sun-filled layout that gives you room to relax and live comfortably. The unit can be rented as a complete 2-bedroom home or by room for flexible options. (id:60365)
43 Loyalist Drive
Welland, Ontario
Welcome to this charming sidesplit home nestled in one of Welland's most desirable neighbourhoods. Boasting three spacious bedrooms, this residence offers comfort and functionality for the growing family. The bright and inviting livng spaces are complemented by a fully finished rec room in the basement, perfect for entertaining or creating a cozy family retreat. With two well-appointed bathrooms, this home ensures convenience for all. The exterior features excellent curb appeal, with mature landscaping and a welcoming environment. Situated in a peaceful area, you'll enjoy proximity to local amenities, parks , and schools, making it an ideal location for familes . Don't miss the opportunity to make this well-maintained property your new home in the heart of Welland! (id:60365)
2 - 26 Barton Street W
Hamilton, Ontario
Discover a bright, stylish, and beautifully updated main-floor unit perfectly suited for working professionals, small families, students, or newcomers to Canada. Enjoy the best of Hamilton's lakeside living-where convenience meets comfort. Nestled in a peaceful and scenic community, this home is just a short stroll to the GO Train station and bus terminal, making your daily commute effortless. With highways only 5 minutes away, driving to Toronto or Hamilton International Airport is a breeze. Renovated with City-approved building permits (Oct 2025), the unit offers a warm and inviting atmosphere. Enjoy a lovely garden outside your front door and a charming backyard vineyard-a rare perk for nature lovers! Inside, you'll find a spacious, sun-filled layout that gives you room to relax and live comfortably. The unit can be rented as a complete 2-bedroom home, or by room for flexible options. (id:60365)
B - 184 Sanderling Crescent
Kawartha Lakes, Ontario
Legal Basement Apartment | Approximately 2,000sqft. Experience exceptional living in this spacious and beautifully appointed 3-bedroom, 1-bathroom legal basement apartment. Designed with comfort in mind, the home features in-floor heating throughout, providing a warm and inviting atmosphere year-round. The open-concept layout seamlessly connects the great room, kitchen, and breakfast area, creating an ideal space for both entertaining and everyday living. The kitchen showcases Quartz countertops, Slate appliances, and thoughtful finishes that blend style with functionality. Enjoy the tranquil views of Mayor Flynn Park from your backyard, offering a perfect balance of nature and convenience. Available for occupancy January 1, 2026 **Tenant pays 100% Hydro, Gas, Hot Water Tank Rental (metered separately from main floor unit), 50% Water/Sewer Bill. Tenant Liability Insurance is required.** (id:60365)
141 Harpin Way E
Centre Wellington, Ontario
Welcome to this stunning 3-bedroom, 3-bathroom detached home featuring a no-sidewalk lot that provides extra parking space on the driveway. The main level offers an open-concept layout with a bright living room complete with a cozy gas fireplace, and a modern kitchen with upgraded stainless steel appliances. Enjoy countless upgrades throughout, including 9-ft ceilings, pot lights, wide-plank laminate flooring, and the convenience of second-floor laundry. The primary bedroom includes a walk-in closet and a luxurious en-suite with double sinks, a separate shower, and a soaker tub. This home comes fully furnished, ready for you to move in and enjoy! No Pets Please. (id:60365)
201 - 36 Hollow Lane
Prince Edward County, Ontario
Your Woodland Hideaway in the Heart of Prince Edward County! Welcome to 36 Hollow Lane, a beautiful Heritage model bungalow in the sought-after Hollows area of East Lake Shores. Set on a pie-shaped lot that widens into the woods, this cottage offers a peaceful retreat along a quiet one-way cul-de-sac. With two bedrooms and two full bathrooms (including a 3-piece EnSite), it features an open-concept kitchen, living, and dining area where an electric fireplace adds warmth and charm. The screened-in porch overlooks a private wooded area-perfect for morning coffee or evening relaxation-while the landscaped patio, complete with a fire table and chairs, is nestled among the trees for a cozy outdoor living space. Sold fully furnished and move-in ready, this turn-key cottage is designed for effortless enjoyment. Located in East Lake Shores, a seasonal gated waterfront community (open April-October), owners enjoy 80 acres of park-like grounds and 1,500 feet of shoreline on East Lake. It's less than a 10-minute walk to the waterfront, adult pool, and gym in one direction, or to the family pool, sports courts, playground, dog park, and activity center in the other. Enjoy complimentary use of canoes, kayaks, and paddleboards, or explore the many walking trails that wind through the resort. Ideally situated just 9 km from Sandbanks Provincial Park and minutes to the area's renowned wineries, breweries, dining, and shopping, this property offers the perfect blend of relaxation and recreation. And with no STA license required to rent, owners can join the on-site corporate rental program or list independently on Airbnb/VRBO to generate additional income. Whether you're looking for a personal getaway or an investment opportunity, this charming woodland retreat delivers comfort, privacy, and the best of Prince Edward County resort living. (id:60365)
73 Julie Crescent
London South, Ontario
READY TO MOVE IN - NEW CONSTRUCTION ! The Chatsworth functional design offering 1641 sq ft of living space. This impressive home features 3 bedrooms, 2.5 baths, and the potential for a future basement development (WALK OUT) backing onto green space with a 1.5 car garage. Ironstone's Ironclad Pricing Guarantee ensures you get: 9 main floor ceilings Ceramic tile in foyer, kitchen, finished laundry & baths Engineered hardwood floors throughout the great room Carpet in main floor bedroom, stairs to upper floors, upper areas, upper hallway(s), & bedrooms Hard surface kitchen countertops Laminate countertops in powder & bathrooms with tiled shower or 3/4 acrylic shower in each ensuite Stone paved driveway Visit our Sales Office/Model Homes at 999 Deveron Crescent for viewings Saturdays and Sundays from 12 PM to 4 PM. Pictures shown are of the model home. This house is ready to move in! (id:60365)
947 Deveron Crescent
London South, Ontario
READY TO MOVE IN -NEW CONSTRUCTION! The Blackrock - sought-after multi-split design offering 1618 sq ft of living space. This impressive home features 3 bedrooms, 2.5 baths, and the potential for a future basement development- walk out basement ! Ironclad Pricing Guarantee ensures you get ( at NO additional cost ) : 9 main floor ceilings Ceramic tile in foyer, kitchen, finished laundry & baths Engineered hardwood floors throughout the great room Carpet in main floor bedroom, stairs to upper floors, upper areas, upper hallway(s), & bedrooms Hard surface kitchen countertops Laminate countertops in powder & bathrooms with tiled shower or 3/4 acrylic shower in each ensuite Stone paved driveway Visit our Sales Office/Model Homes at 999 Deveron Crescent for viewings Saturdays and Sundays from 12 PM to 4 PM. Pictures shown are of the model home. This house is ready to move in! (id:60365)
155 Julie Crescent
London South, Ontario
READY TO MOVE IN - NEW CONSTRUCTION ! Discover your path to ownership with the MONTANA Flex Haus ! The spacious 2216 , 4-bedroom, 3.5-bathroom and 2 kitchens home is located in the sough after The Grove development . The bright main level features a large living/dining room with natural light and a chefs kitchen with ample counter space. Upstairs, the primary suite offers a private bathroom and walk-in closet, two additional bedrooms and a full bathroom. The finished basement includes one bedroom, bathroom, and kitchen, perfect for a rental unit or in-law suite. The basement private entrance located at the side of the house ensures privacy and convenience for tenants. Ironstone's Ironclad Pricing Guarantee ensures you get: 9 main floor ceilings Ceramic tile in foyer, kitchen, finished laundry & baths Engineered hardwood floors throughout the great room Carpet in the bedrooms, stairs to upper floors, upper areas, upper hallway(s). Don't miss this opportunity to own a property that offers flexibility, functionality, and the potential for additional income. Pictures shown are of the model home. This house is ready to move in. Visit our Sales Office/Model Homes at 999 Deveron Crescent for viewings Saturdays and Sundays from 12 PM to 4 PM. (id:60365)
108 Christopher Court
London South, Ontario
READY TO MOVE IN - NEW CONSTRUCTION ! The Yellowstone functional design offering 2039 sq ft of living space. This impressive home features 3 bedrooms plus a large media room, 2.5 baths, and the potential for a future basement development (WALK OUT) with an oversized 1.5 car garage and plenty of driveway parking . Located on a prime pie lot with a back opening of 58 ft the property back onto conservation area and Thames River for added privacy . Comes with an 18.6 x10 covered deck perfect for entertaining. Ironstone's Ironclad Pricing Guarantee ensures you get: 9 main floor ceilings Ceramic tile in foyer, kitchen, finished laundry & baths Engineered hardwood floors throughout the great room Carpet in main floor bedroom, stairs to upper floors, upper areas, upper hallway(s), & bedrooms Hard surface kitchen countertops Laminate countertops in powder & bathrooms with tiled shower or 3/4 acrylic shower in each ensuite paved driveway Visit our Sales Office/Model Homes at 999 Deveron Crescent for viewings Saturdays and Sundays from 12 PM to 4 PM. Pictures shown are of the model home. This house is ready to move in! (id:60365)
27 - 13 Butternut Lane
Prince Edward County, Ontario
Welcome to 13 Butternut Lane at East Lake Shores, a charming and affordable 2-bedroom Cherry Valley model cottage, fully furnished and move-in ready. Located in The Meadows, a family-friendly pocket of this vibrant seasonal resort community (open April through October), the cottage is just a 1-minute walk to the family pool, tennis and basketball courts, playground, and event pavilion, and only a 10-minute walk to the waterfront. Enjoy sunny afternoons and relaxed evenings on the southwest-facing screened-in porch, with plenty of room for both dining and lounging. The cottage overlooks a beautifully landscaped pocket park with a community fire pit and space to play. It offers excellent privacy with no rear neighbours, a cedar privacy hedge, and adjacent parking for added convenience. East Lake Shores is a gated, family and pet-friendly condominium resort with 237 cottages on 80 acres and 1,500 feet of shoreline on East Lake. It offers a welcoming, low-maintenance lifestyle and a strong sense of community. For those interested in generating income, owners may rent their cottage privately or take advantage of the on-site professionally managed rental program, making it an excellent option for both personal enjoyment and investment. Owners enjoy access to extensive amenities, including: two heated pools, tennis, basketball, bocce & shuffleboard courts, gym, playground, hiking trails, an off-leash dog park, canoes, kayaks & paddleboards, lakeside patio, beach volleyball, owner's lodge with pop-up dining events. Cottages are freehold within a vacant land condo, meaning you own your cottage and lot, plus a share of the common elements. Monthly condo fees of $669.70 include: high-speed internet & TV, lawn care & landscaping, use of all amenities, professional management, water and sewer. With activities like Pickleball, Aqua fit, Yoga, Pilates, live music, and movie nights, there's something for everyone! Or simply relax and enjoy the peaceful setting. (id:60365)

