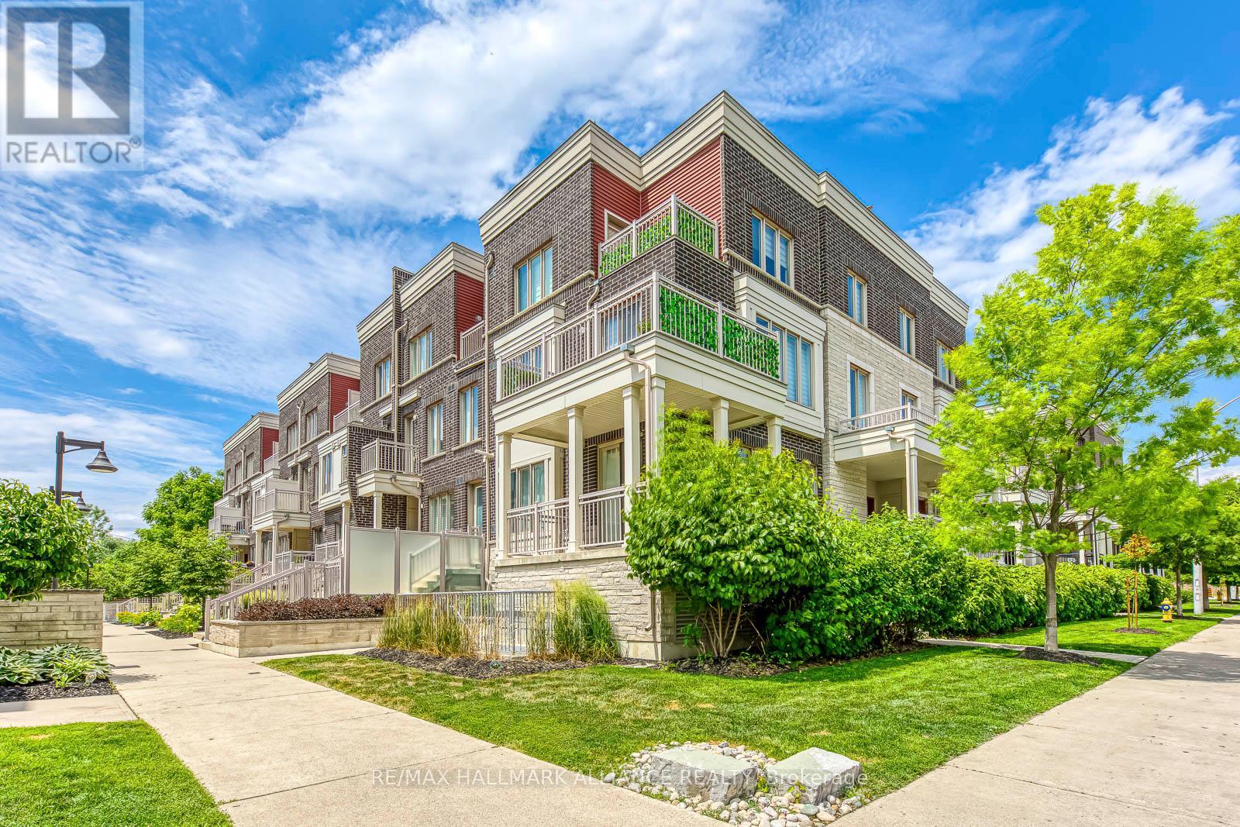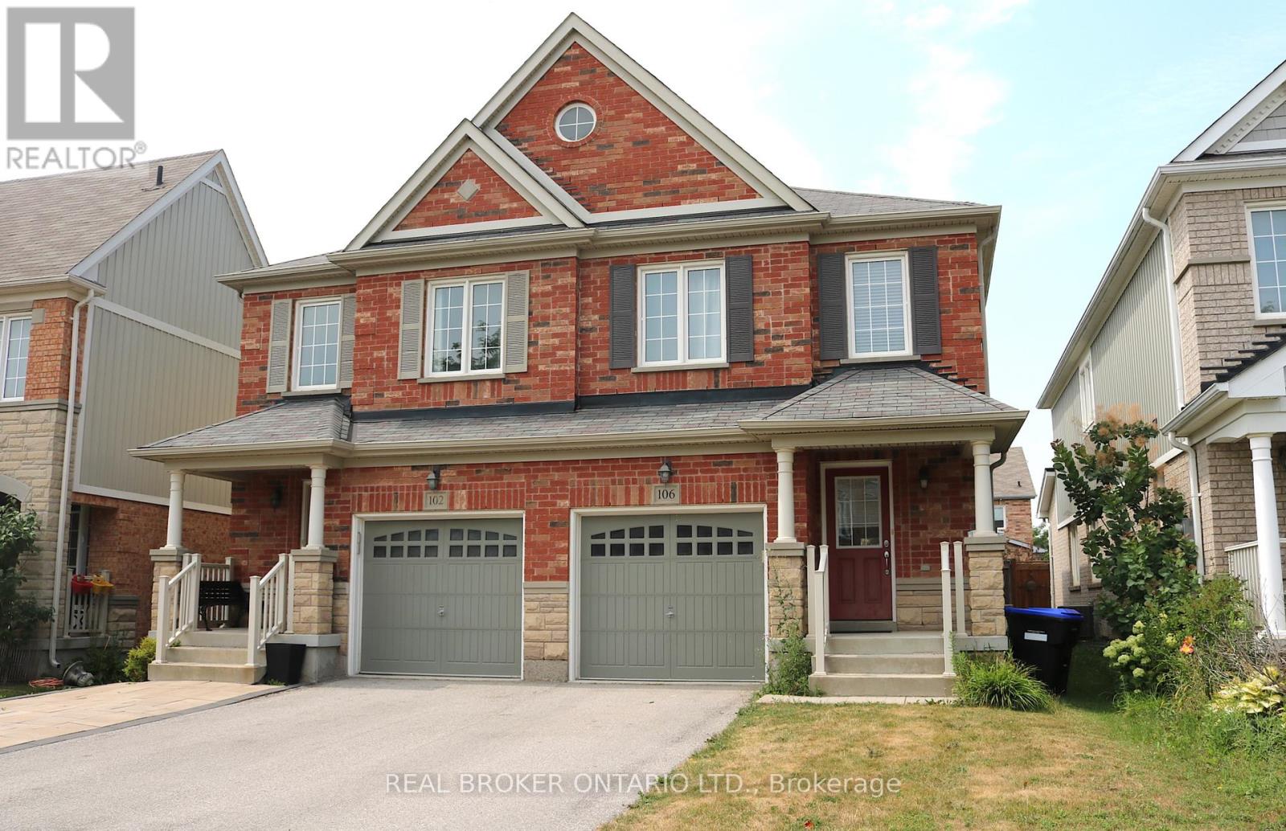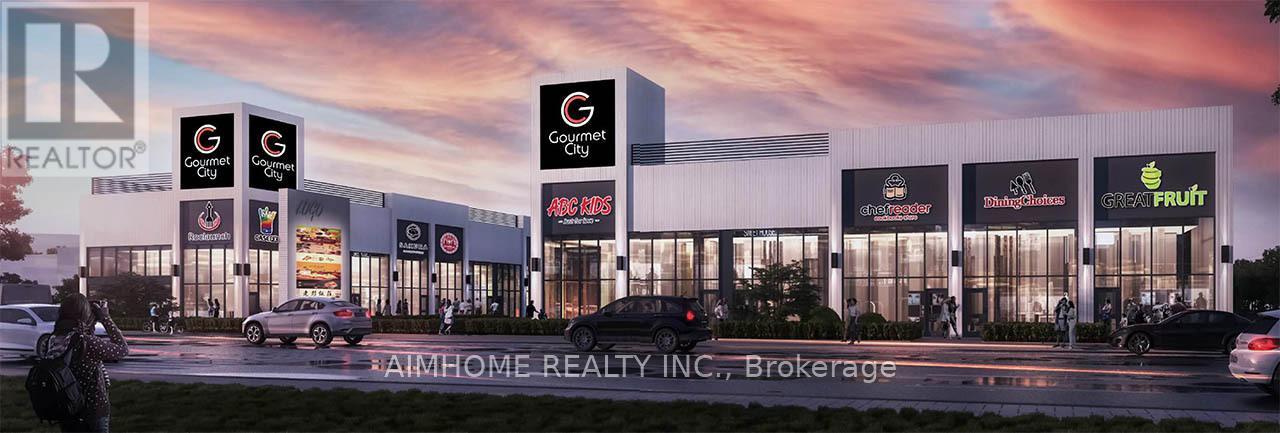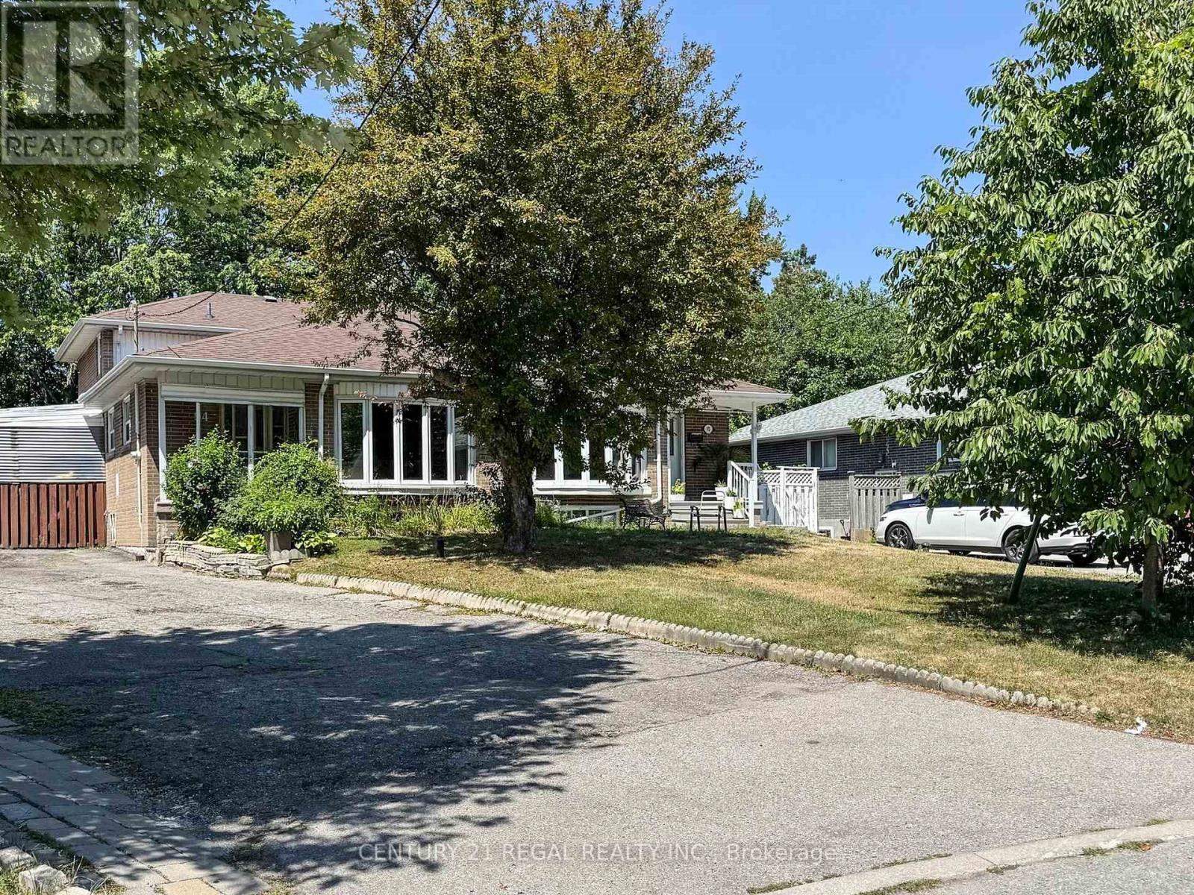81 Celestine Drive
Toronto, Ontario
Attention! Beautiful Renovated & Well-Maintained Detached 3+1 Bedroom Bungalow In Martingrove Gardens! Open Concept Kitchen Overlooking The Dining & Living Room With Big Windows. This Sun Filled Home Also Has A Large Finished Basement With 2nd Kitchen, Bedroom, Washroom & Separate Entrance. Private Driveway With 5 Car Parking. Ideal For Extended Family With Easy Access To School, TTC, Park And Highways. The entire House is Professionally Cleaned. A Must See! (id:60365)
18 - 140 Long Branch Avenue
Toronto, Ontario
Welcome to 18 -140 Long Branch Avenue, An Exceptional, Rarely Offered, & Highly Sought-After North-East Corner Suite Offering 3 Bedrooms & 3 Bath, 1540 Sq. ft. Of Bright, Open-Concept Living Space. Enjoy Open Concept Main Level With 9' Flat Finished Ceilings With Abundant Natural Light All Day Long. Two Private Balconies, & A Private Rooftop Terrace, Perfect For Entertaining Or Relaxing With Panoramic Skyline Views, Including The Iconic CN Tower. This Home Boasts An Extra-Wide Main Floor With A Seamless Flow-Ideal For Gatherings & Everyday Living. Thoughtful Upgrades Throughout Surpass Builder Standards, Ensuring Comfort & Style At Every Turn. ( See Attached Feature Sheet For Upgrade Details ). Enjoy The Convenience Of Curb Cut Access For Easy Grocery Drop-Offs & A Peaceful, Construction-Free Setting. Located In The Vibrant Long Branch Community, You're Just Steps To The Streetcar, Go Station, Trendy Restaurants, Boutique Shops, Scenic Trails, & The Lakefront. The Area Is Also Fantastic For Children, With A Buzzing Playground & Daycare All Within Walking Distance. This Is Urban Living At Its Best - Don't Miss The Opportunity to Call This Exceptional Property Your Home! (id:60365)
106 Russel Drive
Bradford West Gwillimbury, Ontario
Welcome to 106 Russel Dr, located on a quiet, family-friendly street just off Holland St W. This semi-detached, 3 bedroom, 3 bathroom home offers an open-concept main floor with a spacious kitchen, eat-in island, and convenient access to the garage and laundry off the main living space. Enjoy a fully fenced backyard with a deck, perfect for outdoor living and entertaining. Walk to the BWG Leisure Centre, Bradford High School, Farmers Market, shops, bakeries, and restaurants. Close to public transit, local school bus routes, major amenities, and with easy access to Hwy 400. No smoking in the home or garage. Utilities not included in rent. (id:60365)
3101 Kennedy Road
Toronto, Ontario
Gourmet City, a popular food destination, is now open for rent! Welcome! Finding your ideal space starts here! Kennedy/Mcnicoll restaurant is for rent. It is located in a prominent position in the center of the newly built food city. It is 735 square feet. It is a brand new property with a 20-foot high floor. It is convenient for transportation and is the next food gathering place. Brand-new unit with mezzanine in raw condition. Various permitted uses including restaurant, bakery, cafeteria & more. Great business ventures cater to different cultures. Versatile space with minutes drive to Hwy 404/407. The unit can be done for Restaurant use-Need to application. (id:60365)
1 - 63 Derwyn Road
Toronto, Ontario
Welcome to 63 Derwyn Rd a newly built, never-before-lived-in first floor unit in a modern triplex in the heart of East York! This beautifully designed 2-bedroom, 1-bathroom home offers modern comfort with elegant finishes and a thoughtful layout that maximizes space and natural light.Step into a spacious, open-concept living and dining area that flows seamlessly into a stunning kitchen featuring quartz countertops, custom cabinetry, stainless steel appliances, and a stylish tile backsplash. Whether you're entertaining guests or enjoying a quiet night in, this kitchen is designed to impress.There are 2 bedrooms and 1 modern, spa-inspired bathroom with a sleek vanity, and glass-enclosed shower perfect for relaxing after a long day.Additional highlights include premium flooring throughout, recessed lighting, and a in-suite laundry. This unit also includes 1 dedicated parking Spot, a rare find in this vibrant neighborhood.Located on a quiet, tree-lined street just steps from parks, schools, cafes, shops, and TTC transit, 63 Derwyn Rd offers a perfect blend of style, functionality, and location. Be the very first to live in this exceptional first floor unit available now and move-in ready! (id:60365)
2305 - 99 Foxbar Road
Toronto, Ontario
Discover luxury living at the Imperial Village, a prestigious neighborhood in Toronto. The building's strategic position is highly sought after, boasting an excellent walk score of 86/100 and a transit score of 89/100. This unit features sleek laminate flooring, integrated kitchen appliances, custom cabinetry, and stunning views, encapsulating modern elegance and comfort. The building is a 28-story glass structure, a contemporary design with historical elements. The condo features the Imperial Club's 20,000 square feet of amenities, including an indoor pool, hot tub, steam rooms, gym, yoga room, theatre room/media lounge, squash courts, golf simulator, game room, and a terrace with BBQ facilities. Transportation is convenient, with streetcar stops at the doorstep, multiple TTC routes, and the St. Clair subway station. (id:60365)
30 - 57 Finch Avenue W
Toronto, Ontario
2 Storey Condo Townhome In Prime Yonge + Finch Location. Spacious 2 Bedroom + Great Room (Can Be A 3rd Bedroom, Sliding Door Can Be Installed). Close To Finch Subway Station, Super Market, Theater, Restaraunts, And Shopping. (id:60365)
2816 - 25 Richmond Street E
Toronto, Ontario
Brand New Luxury Yonge+Rich Condo Facing Ne With Lake And City View. 870 Sqft For 2 Bedrooms Unit With 193 Sqft Balcony. 9 Ft Ceiling. Floor To Ceiling Windows Through Out. Concierge, Pool, Gym , Barbecue Area, Yoga Room , Billiards, Party Room, Sauna Rooms. Minutes Walk To The Path, Eaton Centre, Subway, U Of T, Financial & Entertainment District, Hospitals, Restaurants, Shops And More. (id:60365)
41 Pannahill Road
Toronto, Ontario
Get ready to experience this well-built late 1950's 3 bedroom, 2 bathroom side-split on one of Bathurst Manor's most friendly streets. 41 Pannahill Road is steps to Irving W. Chapley Park and many other green spaces and excellent schools which make this location top of mind when buyers are searching for a family- friendly neighbourhood, convenient to shopping, TTC, and many other recreational activities including extensive hiking and cycling trails. This lovely original family home proudly sits on the preferred south side of the street on a 50 by 125 foot lot and is in mint condition. Revel in the large entertaining spaces with huge picture windows or get cozy in the kitchen and snuggle in to breakfast or lunch in your built in banquet with a matching formica table. Step up to 3 big bedrooms and lots of closet space and a full bath. Step down to a large family room and extended solarium-style sunroom. Walk out to your private green and luscious backyard. A side door walk-out and another full bath completes this large living space. One more level down you will find yourself transported to the vintage rumpus room with a wet bar and laundry and storage. Don't forget the pretty brick exterior, double driveway and garage. Physical updates along the way include a 10 year old roof, newer windows and recently serviced HVAC. Have we intrigued your inner desire to make this ageless home your own? We hope so! We look forward to introducing you to potential-plus and a neighbourhood that will welcome you at a price that leaves you lots of room to grow. (id:60365)
94 Billington Crescent
Toronto, Ontario
This well-loved 4 br backsplit home offers generous living space on an impressive pie-shaped lot (71 ft wide at the back and 140 ft deep). The home features spacious principal rooms and a bright, functional layout. A beautiful bay window in the living room fills the space with natural light, creating a warm and welcoming atmosphere. While the home has been lovingly maintained, it presents a great opportunity for buyers to update and personalize it to their taste. With a bit of renovation, this home can truly shine. Enjoy the privacy of a large backyard, ideal for relaxing, gardening, or entertaining guests. Located in a family-friendly neighbourhood known for excellent schools, including Donview Middle Schools Gifted Program and Victoria Park Collegiates IB Program. Conveniently situated close to parks, schools, shopping, and major transit routes. Easy access to TTC, the 401/404/DVP, a direct bus to York Mills subway, and Downtown Express Route #144. (id:60365)
1006 - 80 Vanauley Street
Toronto, Ontario
Welcome to this beautifully designed 2-bedroom, 2-bathroom corner suite at the prestigious Tridel SQ2. Featuring a sleek modern kitchen with built-in appliances, open-concept layout, 9-ft smooth ceilings, and upgraded light fixtures and window coverings, this home effortlessly combines luxury and comfort.Enjoy a spacious private terrace and a generous walk-out balcony offering stunning views of the CN Tower and Torontos iconic skyline. The primary bedroom boasts a 4-piece ensuite for added privacy and convenience.Located just steps from the eclectic charm of Kensington Market and within walking distance to Queen Street West, Chinatown, Loblaws, top-rated restaurants, bars, and boutiques. Only a 10-minute walk to Osgoode subway station, making commuting a breeze.Residents enjoy premium Tridel quality and management, with access to a full suite of amenities including a sauna, steam room, fully-equipped gym, and elegant party room.This is downtown living at its finest where style meets function in one of Torontos most vibrant and walkable neighborhoods. (id:60365)
3203 - 16 Bonnycastle Street
Toronto, Ontario
Come And See This Beautiful 1Bed Unit (+ Locker) In The Upscale Luxury Highly Anticipated Monde Condos Developed By Reputable Builder, Great Gulf. Tastefully Upgraded And Boasts A Clear City View. Laminate Flooring Throughout, Spacious Kitchen With An Island & Stainless Steel Appliances. A Functional Layout & 9' Ceilings, Hardwood Floors & Luxurious Finishes Sun-filled & Open Concept, Perfect For A Professional Working From Home. 24 Hrs Notice Required For Showings. Thanks For Showing. (id:60365)













