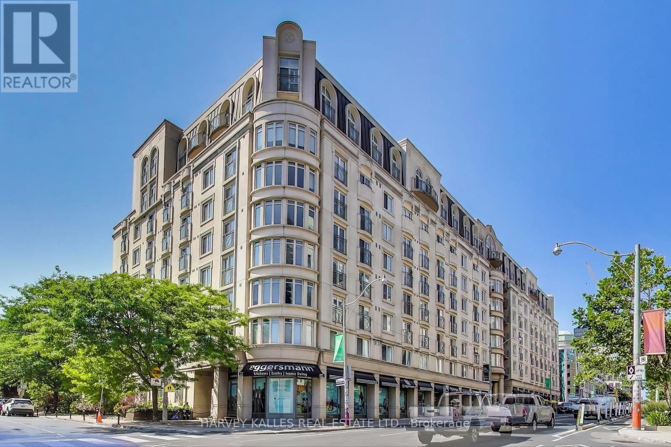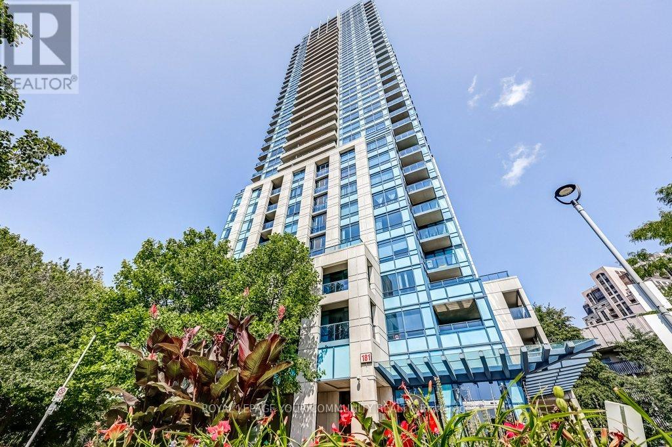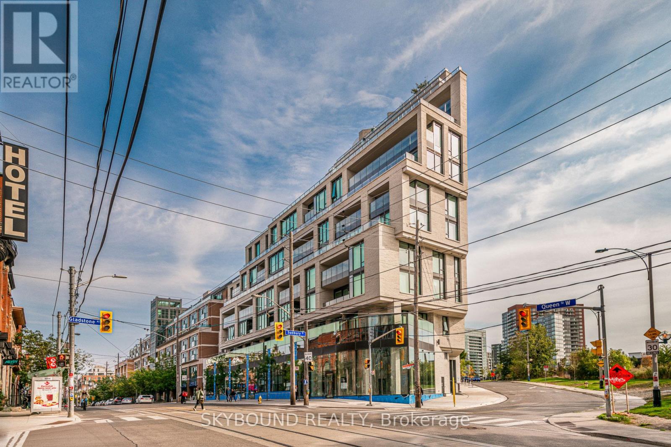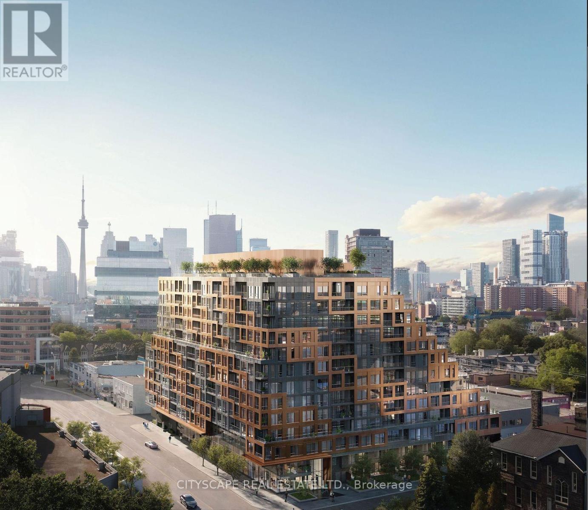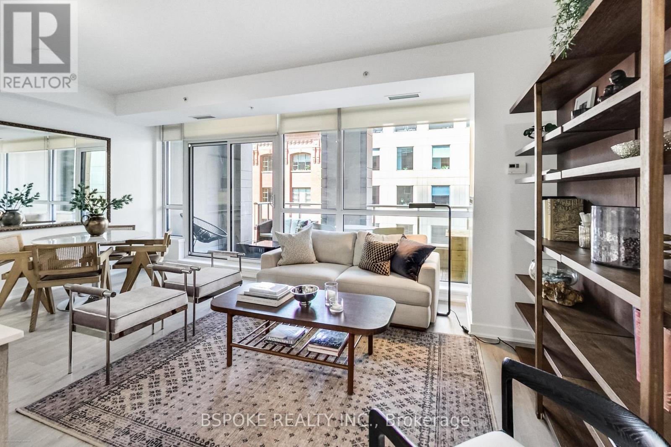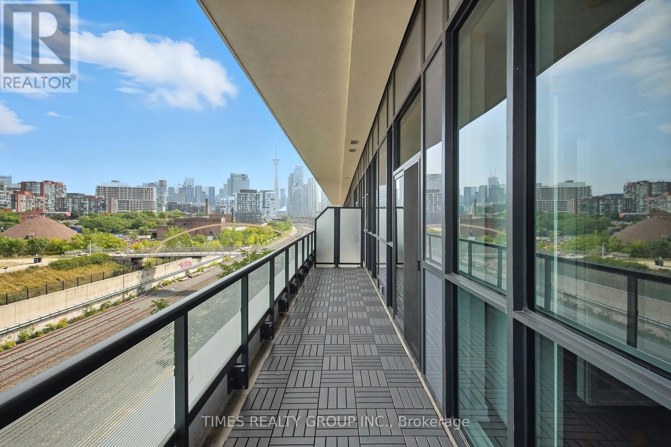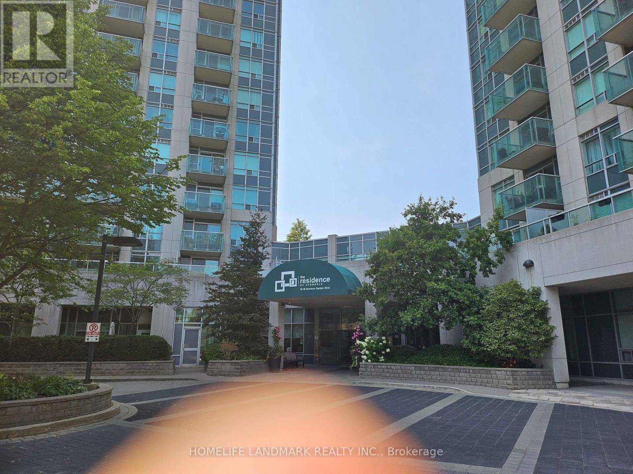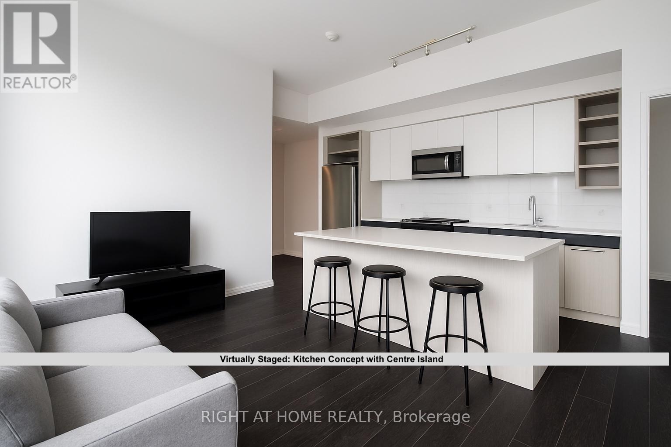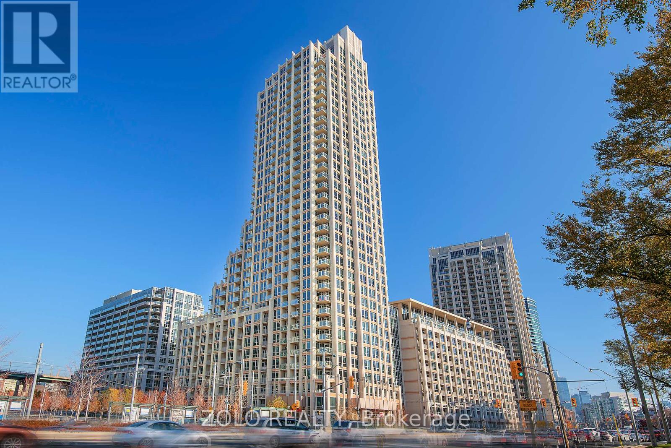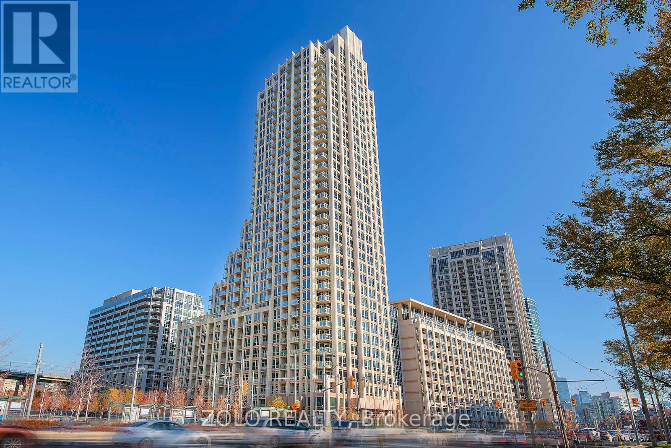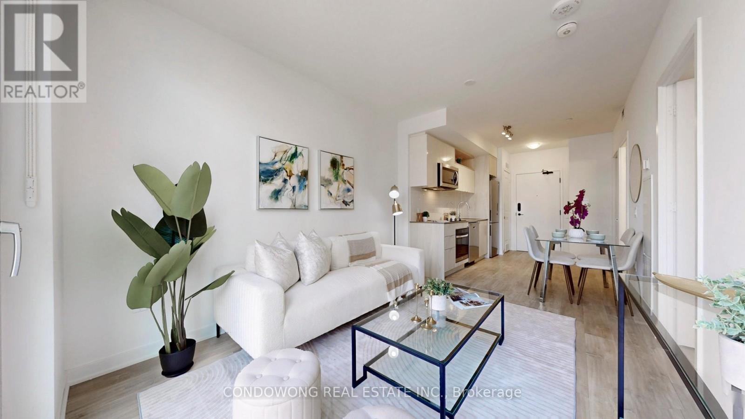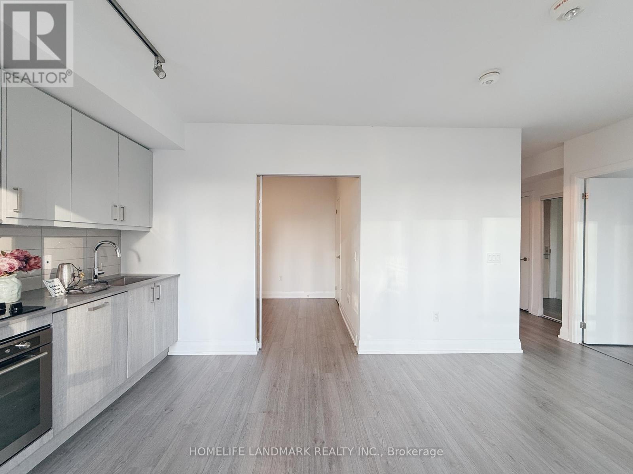804 - 1 Balmoral Avenue
Toronto, Ontario
Luxury urban living at this Sub-penthouse Condominium at One Balmoral, east exposure with walkout to balcony from every room, located in the coveted Yonge and St. Clair neighbourhood.This split 2 bedroom, two full bathrooms, 9 foot ceiling completely renovated throughout. LED lighting, gas fireplace, custom kitchen, solid oak wood floors, custom built-in closets with lighting, floor to ceiling windows offering abundant natural light. Maintenance fee includes all utilities.You will enjoy access to exclusive amenities including 24 hour concierge, renovated party room,guest suites, gym, beautiful common garden and lots of visitor parking. Dont miss this opportunity to experience upscale urban living at its finest. Steps away to transit, convenient groceries, shops and restaurants. This is truly a dream location in a residence that is very well managed. Just move right in! (id:60365)
1103 - 181 Wynford Drive
Toronto, Ontario
Welcome home to this absolutely gorgeous suite at the luxurious Accolade high-rise condominium built by Tridel! The suite boasts 9-foot ceilings and is approximately 878 sqft with a fantastic functional layout! This open concept space features two bedrooms (split bedroom layout!) each with good-size closets, two full bathrooms, and an ensuite Laundry. It also features a spacious kitchen with lots of cabinetry, stainless steel appliances, and a breakfast bar to seat 3 people. The oversized terrace-like balcony offers breathtaking unobstructed south facing views.The building offers state-of-the-art amenities, including a health and fitness center, a party room, a digital lounge, guest suites, and underground visitor parking. As an added bonus,Airbnb is permitted at The Accolade! Enjoy the convenience of 24-hour concierge services and access to hotel services and indoor/outdoor pools.Perfectly located, this buildng is just steps away from the Eglinton Crosstown LRT, making your commute a breeze. It's also just a few seconds away from the DVP and a 10-minute drive to/from downtown. Within walking distance, you'll find the Aga Khan Museum and Park, the Japanese Cultural Centre, and the Don Valley Trails. For golf enthusiasts, Flemingdon Park Golf Club is just minutes away. The neighbourhood offers excellent local services and amenities, including CF Shops at Don Mills, CF Fairview Mall, and the future Golden Mile redevelopment.Don't miss this excellent opportunity to make this luxurious, meticulously maintained unit your new home. One parking is included in the purchase price! (id:60365)
401 - 200 Sudbury Street
Toronto, Ontario
Welcome to 1181 Queen St. W a newly completed masterpiece in the heart of West Queen West, one of Torontos most iconic neighbourhoods.This split two-bedroom, two-bathroom suite offers a smart, spacious layout flooded with natural light, leading out to a large private terrace perfect for relaxing or entertaining. Inside, youll find premium upgrades throughout: - A sleek Scavolini kitchen with full-sized integrated appliances - An oversized center island for dining & hosting - Wide plank hardwood floors - Spa-inspired bathrooms. All furniture is included, making this a truly turnkey opportunity. Plus, the seller is covering all legal fees when using their preferred lawyer an added bonus for a stress-free closing.Across from the legendary Gladstone House and steps to Trinity Bellwoods, Ossington, streetcar access, and the citys best shops and cafes this is urban living at its finest.Extras: Parking & locker included Fibre-powered high-speed internet Concierge service State-of-the-art gym Chic indoor lounge with full kitchen Tranquil outdoor courtyardJust bring your suitcase your designer lifestyle starts here. (id:60365)
533 - 28 Eastern Avenue
Toronto, Ontario
Welcome to unit 533 at 28 eastern ave, Toronto Modern studio in the heart of Corktown. Steps to the Distillery District, St. Lawrence Market, cafes, restaurants, shops & schools. High transit score (100) ideal for city living. Sleek, space-efficient design with premium finishes & appliances. Lots of storage & function. Perfect for first-time buyers, young professionals, or savvy investors, this unit offers low-maintenance living with strong potential for appreciation and rental income. Added Blinds for additional privacy (id:60365)
518 - 199 Richmond Street W
Toronto, Ontario
In a downtown market crowded with just another one-bedroom-plus-den, this suite stands apart. 199 Richmond St W is one of the rare buildings where short-term rentals are permitted within condo guidelines -- an option that changes the math for investors and anyone who values flexibility in the Entertainment District, where the event calendar never stops. This unit packs a lot into 724 sq ft: a fully enclosed den with sliding doors functions as a real second bedroom or quiet office, and two full bathrooms make shared living, hosting, or maximizing nightly rental rates practical. The kitchen is streamlined along one wall with built-in Miele appliances and a panelled fridge and dishwasher, leaving true space for living and dining; nearly nine-foot ceilings and a wall of windows open it up, and a covered, full-width balcony stays private and usable year-round. The primary bedroom offers natural light and a double closet. A pantry-style closet off the living area helps keep everyday clutter in check. Parking and a locker are included -- serious value in this location. Outside, Osgoode Station is minutes away; Queen and King West, Roy Thomson Hall, Rogers Centre, and standout restaurants are an easy walk. When you want calm, the building's green second-floor terrace, rooftop BBQs, gym, yoga studio, billiards lounge, and party rooms feel like real extensions of home. Here, your monthly fees deliver more: parking, storage, premium amenities, and the freedom to generate income in ways most downtown condos don't allow. For investors, professionals, or parents looking for a turnkey condo with strong rental potential, this is a rare opportunity to secure a revenue-smart home in the heart of the city. What makes this listing even more compelling? It's priced well below the average price-per-square-foot for both the building and the neighbourhood -- real value in today's market, with added upside for savvy buyers ready to ride the next upswing. (id:60365)
413 - 50 Ordnance Street
Toronto, Ontario
RARE PODIUM LEVEL OPPORTUNITY AT PLAYGROUND CONDOS! Discover this exceptional 2-bedroom, 2-bathroom suite featuring an OVERSIZED PRIVATE BALCONY, 1 PARKING SPOT WITH ELECTRIC CAR CHARGER, AND EXTRA LARGE PRIVATE STORAGE LOCKER! Located on the coveted 4th floor podium level, this unique Model LL unit offers a distinctive living experience in this architectural gem. This thoughtfully designed suite is filled with beautiful natural light through floor-to-ceiling windows in every room, creating a warm and inviting atmosphere throughout the day. The smart split-bedroom layout maximizes privacy and functionality, perfect for roommates, families, or those working from home. The massive balcony is truly the crown jewel of this unit, ideal for entertaining, gardening, outdoor dining, or simply relaxing while enjoying the UNOBSTRUCTED NORTH-FACING VIEWS overlooking Stanley Park. Few units in Playground offer this much private outdoor space! Includes access to all of Playground's world-class amenities including rooftop outdoor pool, rooftop BBQs, fitness centre, party room, theatre room, kids playroom, sauna, and more. PET FRIENDLY BUILDING! Situated in the heart of Fort York and next to Liberty Village, you're steps from Trinity Bellwoods Park, Garrison Common, Coronation Park and the lakefront trails, TTC, GO Transit, and an endless array of restaurants and shops. Easy access to major highways makes travel a breeze. This is a RARE OPPORTUNITY to own a distinctive unit with exceptional outdoor space in one of Toronto's most vibrant neighborhoods. PERFECT for those seeking the luxury condo lifestyle with prime podium-level positioning! (id:60365)
2606 - 18 Harrison Garden Boulevard
Toronto, Ontario
Well Maintained Shane Baghai Condo, Laminated Floor, Granite Floor In Kitchen, Steps To Subway, Shopping Mall. Restaurants. Facing East. (id:60365)
503 - 68 Shuter Street
Toronto, Ontario
Bright and modern 2-bedroom + den / 2 bathroom corner unit with parking and locker! This 725sqft home features floor-to-ceiling windows in both bedrooms + all along the living spaces providing plenty of natural light. Open Balcony with space for a hangout spot. The kitchen has stainless steel appliances and ample storage, with potential to install a kitchen island. In-suite Laundry included. Bedrooms have large closets. Spacious Parking Spot- Enough Room For Car And Bike. Building amenities include a fitness center, guest suites, party/meeting room, concierge, and rooftop terrace with BBQ, games room,. Prime downtown location puts you steps away from Ryerson University, Toronto General Hospital, Eaton Centre, Dundas Square, and Yonge Street shops. Excellent TTC access makes commuting a breeze, and the walk score is exceptionally high, with shops, restaurants, and entertainment right at your doorstep. Ideal for anyone seeking a vibrant urban lifestyle in a well-maintained, modern building. (id:60365)
3403 - 628 Fleet Street
Toronto, Ontario
Absolutely Breathtaking Corner Suite In West Harbour City! Offering Over 2000 Sq Ft of Luxury Living With 3 Bedrooms and Bright Office Space. Stunning Unobstructed City And Lake Views from Multiple Balconies and Large Windows! This Suite Also Features A Very Functional Open Concept Layout, 9.5 Ft Ceilings And Has Been Professionally Designed. Don't Miss Out - This Is A True Showpiece And Must Be Seen! Available Custom Furnished. (id:60365)
3403 - 628 Fleet Street
Toronto, Ontario
Absolutely Breathtaking Corner Suite In West Harbour City! Offering Over 2000 Sq Ft of Luxury Living With 3 Bedrooms and Bright Office Space. Stunning Unobstructed City And Lake Views from Multiple Balconies and Large Windows! This Suite Also Features A Very Functional Open Concept Layout, 9.5 Ft Ceilings And Has Been Professionally Designed. Don't Miss Out - This Is A True Showpiece And Must Be Seen! Available Custom Furnished. (id:60365)
202 - 100 Dalhousie Street
Toronto, Ontario
Downtown 1+Den Under $500K - A Rare Find at 100 Dalhousie. Welcome to Suite 202, a stylish and efficient 1+Den condo with 540 square feet of thoughtfully designed space in the heart of downtown Toronto. Located in a 1-year-old building, everything feels fresh and modern, from the sleek lobby and amenities, to the hallways, elevators, and in-suite finishes. The unit itself is in exceptional condition, gently lived in, very well maintained, and move-in ready. The open layout is easy to furnish, the kitchen is spotless, and the flooring, walls, and appliances still feel like new. The den comes with a door, giving you a flexible space for working from home, studying, or hosting guests. Priced under $500,000, this is your chance to own a home where everything you need is just steps away no car required. Start your mornings with a stroll to local coffee shops and bakeries. Grab groceries from Loblaws, Farm Boy, or Metro just around the corner. Meet friends at trendy restaurants along Church, Yonge, or Dundas. Getting around is effortless the Dundas streetcar stops right outside, and you're a 5-minute walk to both Dundas and Queen subway stations. Whether you're heading to Toronto Metropolitan University, downtown offices, or anywhere in the city, transit is at your doorstep. Live where others commute, surrounded by shops, restaurants, cafes, and everyday essentials. If you've been searching for an affordable way to own in the core, without compromising on comfort, quality, or convenience Suite 202 is the opportunity you've been waiting for. (id:60365)
1705 - 77 Mutual Street
Toronto, Ontario
2 Bedroom 2 Bath Unit In The Heart Of Downtown Toronto With Bright West Views. Open Concept Functional Layout. Close Proximity To Ryerson University, Eaton Centre, Yonge & Dundas Subway Station, Ttc, Restaurants, Shops, And Many More. Building Amenities Includes Gym and Party Room (id:60365)

