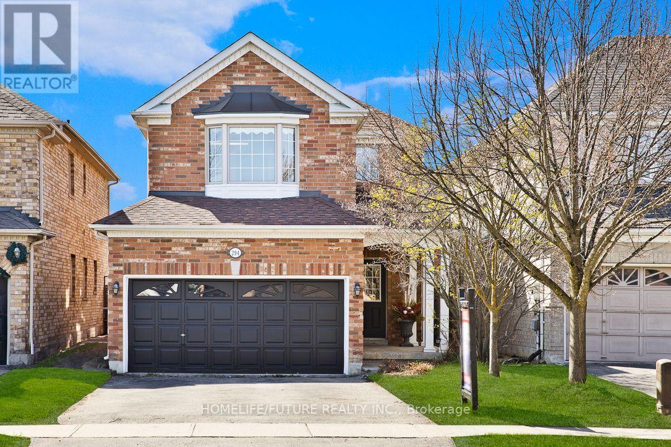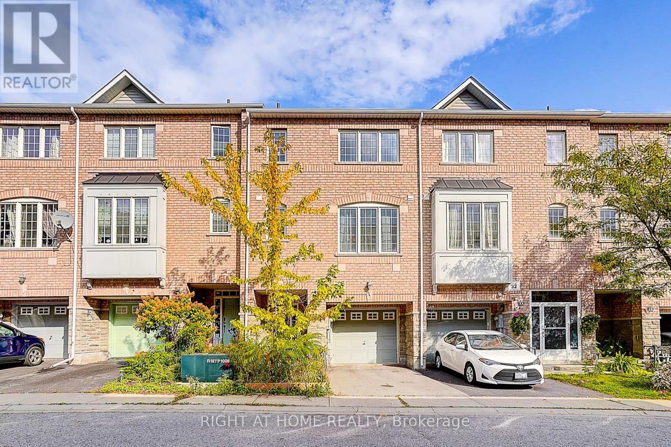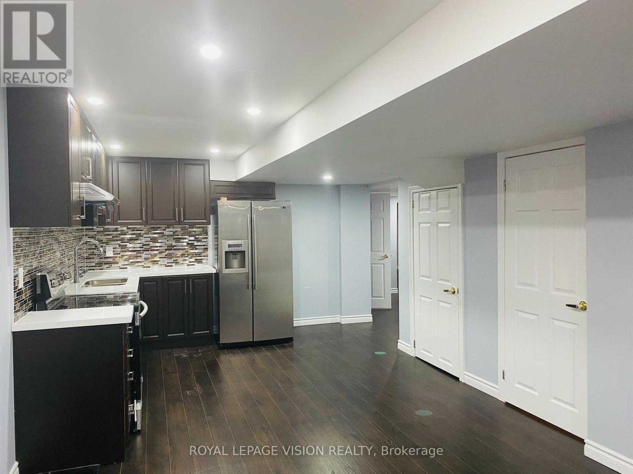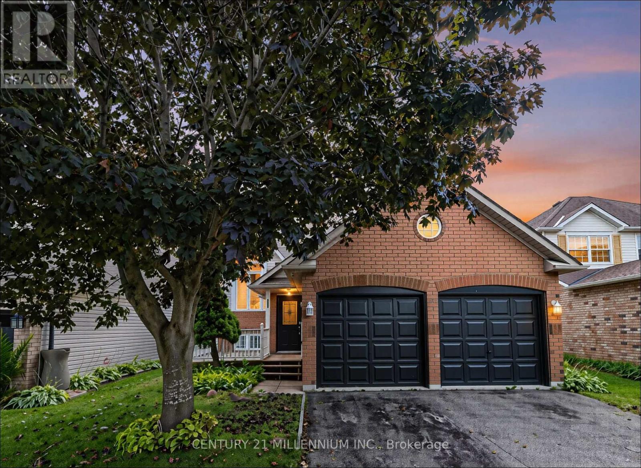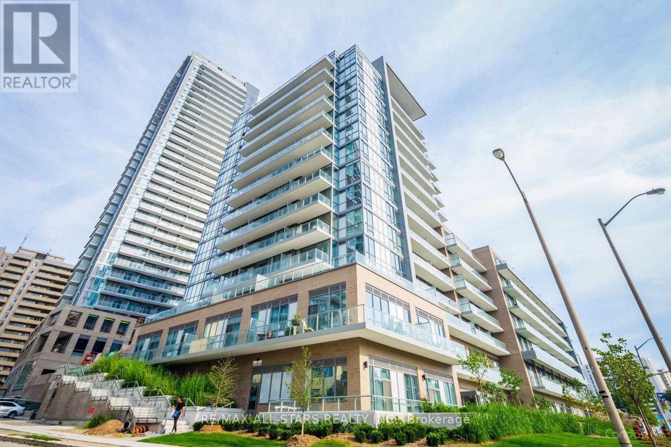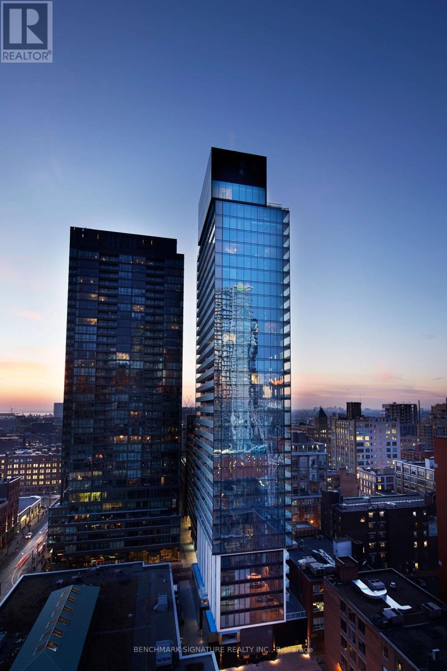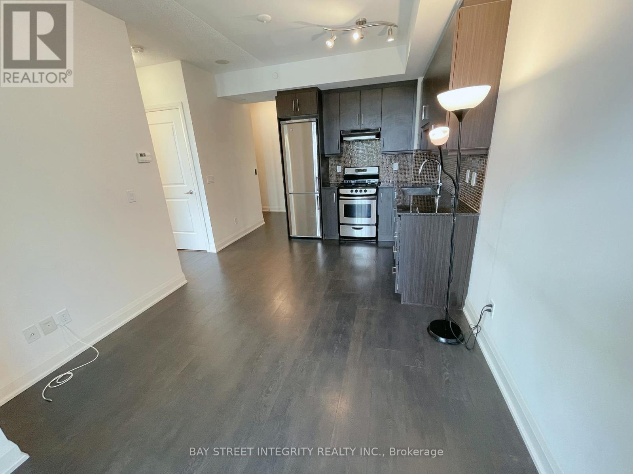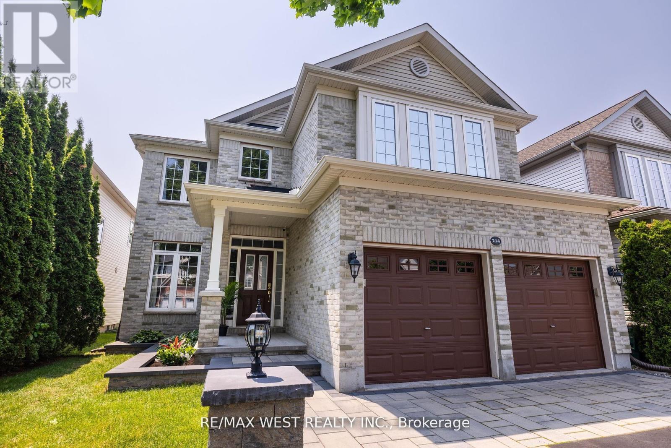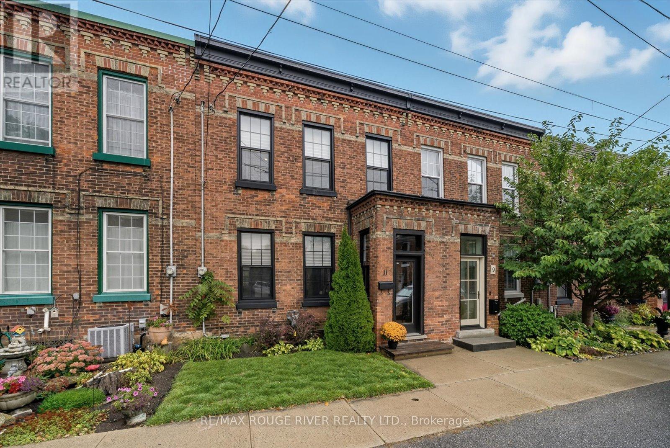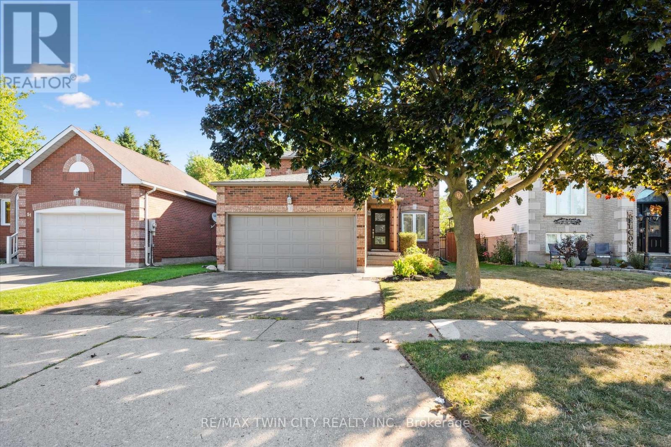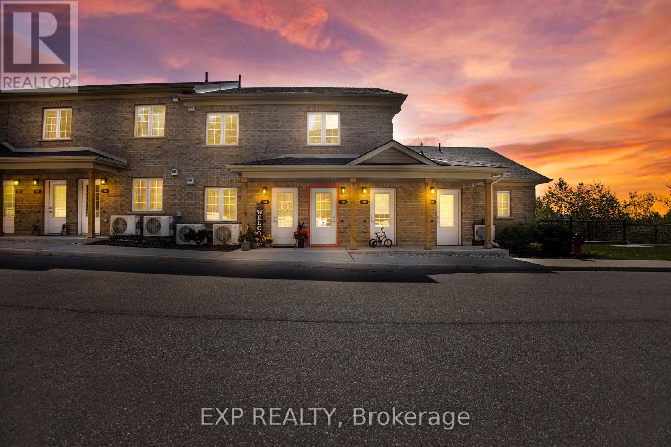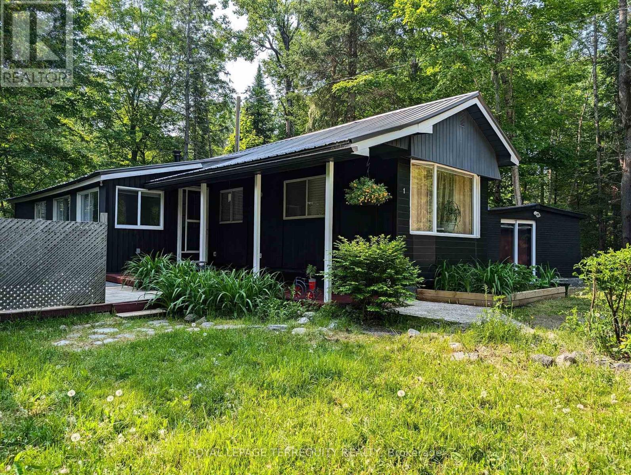294 Mcbride Crescent
Newmarket, Ontario
Lovely Home Quiet Street Great Neighbourhood 9 Ft Ceilings Hardwood Floors Oak Staircase Maple Kitchen Cabinets Huge 2nd Floor Family Room W/ Gas Fireplace FRESH PAINT, Stainless Steel Appliances. Access To Garage Finished Basement W/ 2 Bdrm, Kitchen & Separate Entrance Backyard With Deck. Main Flr Laundry W/ Garage Entry.Sky Light Lots Of Upgrades*Close To School,Park,Transit And Much More. (id:60365)
15 - 151 Silverwood Avenue
Richmond Hill, Ontario
Welcome To The Elegant Freehold Townhouse Nestled In The Desirable Neighbourhood Of Richmond Hill. Located Within Walking Distance Of Highly Ranked Public And Catholic Schools. This Home Offers A Perfect Blend Of Mordern Comfort, Functional Layout And A Convenient Location. With 9-Foot Ceilings On The Main And Second Floors. There Is One Bedroom On Ground Level Includes It's Own Ensuite And Walk-Out Sliding Door To The Backyard Which Is Ideal For Guests, Or A Private Work-From-Home Space. The Second Floor Opens Into A Spacious Great Room With New Laminate Flooring, Natural Light, A Cozy Fireplace And Access To Balcony. U-Shaped Large Kitchen Includes A Breakfast Area, Quartz Countertops And An Extra Pantry Storage. Three Generous Bedrooms And Two Full Bathrooms Located On The Third Floor. The Primary Bedroom Has Its Own 4-Piece Ensuite And A Huge Walk-In Closet. Laundry Is Located On The Third Floor In A Dedicated Closet For Ease And Privacy. Freshly New Paint For The Entire House, New Laminate Flooring For The Gound And Second Floor. Five Minutes Walk To Richmond High School, Quick Access To Transit, Steps To Shops, Groceries, Restaurants. Close To Mill Pond, Local Trails. (id:60365)
10 Germain Crescent
Markham, Ontario
Bright and spacious 2-bedroom basement apartment. Beautiful open concept kitchencombined with a large living room. Beautiful washroom. Laminate flooring throughout. Located conveniently beside schools and parks in the sought-after Community of Boxgrove. Walking distance to medical care centre, shops, retail, restaurants and mins to the 407, transit, Markham Stouffville hospital and more. (id:60365)
425 Elmwood Court
Oshawa, Ontario
A Bright & Spacious Raised Bungalow with Income Potential in Sought-After Samac! This beautifully maintained 3+2 bedroom, 3-bathroom home is nestled on a quiet cul-de-sac in North Oshawas family-friendly Samac neighbourhood. The main level features a sun-filled living room, formal dining area, and an eat-in kitchen with walkout to a private deck and fenced yardperfect for entertaining. The spacious primary bedroom includes a 4-pc ensuite and large closet.The finished lower level offers a self-contained living space with 2 bedrooms, full bath, and a separate family roomideal for multi-generational living or rental income. Double car garage and large driveway provide ample parking.Situated on a 39.4 x 98.4 lot, this home is close to top-rated schools, parks, shops, and transit. Just minutes to Hwy 407, Durham College, and Ontario Tech University.Whether you're a growing family or an investor, this versatile property offers incredible value in one of Oshawas most convenient locations. ** Most of the Photos are Virtually Staged** (id:60365)
116 - 52 Forest Manor Road E
Toronto, Ontario
Condo Living At Its Best. Access To Subway Line And TTC At Your Doorstep. Walk Out To Every Amenity From This Prime Location. 1+1 Bedroom Suite with 2 Bathrooms and a DEN with Sliding door. Can be used as separate room. 10Ft Ceilings, Modern Upgrades, Amazing Amenities Located On Site Include Concierge, Indoor Pool, Theatre Room, Lounge, Even A Yoga Room. With A Wide Variety Of Schools, Parks, Fairview Mall Etc. Includes 1 Parking and locker. (id:60365)
2601 - 11 Charlotte Street
Toronto, Ontario
Modern 1-Bedroom Suite At King Charlotte Condos In The Heart Of King West! Bright And Functional Layout With Floor-To-Ceiling Windows, 9Ft Exposed Concrete Ceilings, Kitchen With Gas Cooktop & Quartz Counters. Spacious Balcony And Beautiful City Views. Steps To Financial District, Transit, Restaurants, Cafés, Universities & Nightlife. Perfect For Young Professionals Or Students Seeking Vibrant Downtown Living! (id:60365)
701 - 68 Canterbury Place
Toronto, Ontario
Students welcome. Video tour is available. 1+1 unit at Celcius Condo by Yonge Subway - bright east-facing view with parking included. Steps to subway, grocery, and library. Great amenities, move-in ready! (id:60365)
214 Castlegarth Crescent
Ottawa, Ontario
Welcome to 214 Castlegarth Crescent, a Stunning 5-Bedroom Home in the Heart of Stonebridge. Nestled in This Highly Sought-After Community, Known For it's Elegance & Proximity to the Prestigious Stonebridge Golf Club, This Beautifully Maintained Property Offers Over 2,700 sq. ft. of Refined Living Space Designed for Comfort & Style. The Home Features 5 Spacious Bedrooms, 4 Bathrooms, & a Main-Floor Office, Ideal for Families or Those Who Love to Entertain. The Interlocked Driveway, Stone Patio, & Professionally Landscaped Gardens Add to its Exceptional Curb Appeal. Inside, the Open-Concept Main Floor Showcases Hardwood Floors, Large Sun-Filled Windows, & an Inviting Flow Throughout. The Luxurious Primary Suite Includes a Walk-In Closet a Spa-Inspired Ensuite, Offering a Private Retreat. The Fully Finished Basement Expands the Living Space with a Large Recreation Area, Additional Bedroom, & Ample Storage. Located Steps From Stonebridge Golf Club, Scenic Trails, Parks, & Top-Rated Schools, with Easy Access to Barrhaven Marketplace, Fitness Centres, & Public Transit, this Home Perfectly Combines Luxury, Comfort, & Convenience. DON'T MISS THIS RARE Opportunity to Own in One of Barrhaven's MOST DESIRABLE COMMUNITIES! (id:60365)
11 Bramley Street N
Port Hope, Ontario
In the heart of Port Hope's beloved *Old Town*, built in the mid nineteenth century, this residence is a rare opportunity to own a piece of history-where timeless architecture meets thoughtful restoration. Set amongst a vibrant community, the streets are lined with some of the most well preserved architectural designs; known for its theatre, cafes, local boutiques and a sense of small town charm that thrives until this day. Front the moment you enter, the attention to detail is undeniable. A welcoming vestibule showcases a mosaic tile floor, pendant lighting, and a classic tin ceiling that sets the tone for the home's elegant blend of old and new. Soaring 10ft ceilings, original pine plank flooring and 12 inch baseboards preserve its historic elegance, while modern luxuries add effortless sophistication. The open-concept living and dining space flows seamlessly into a custom kitchen featuring quartz countertops, under-mount lighting, a farmhouse sink and a crisp backsplash that ties it all together. Exposed brick walls and heated flooring run throughout the home ensuring warmth and comfort, while the main floor laundry provides everyday convenience. Follow the original wooden staircase to 3 sun filled bedrooms and a spa like bathroom that comes complete with a large glass shower, heated ceramic tile and a freestanding tub...the perfect retreat after a long day! Outside, a spacious deck invites barbecues, morning coffee, or evenings of entertaining. Whether gathering with friends or enjoying a peaceful retreat, this home offers it all! Roof (2019), windows (2017), street parking (Honor system amongst neighbours) spot out front of the town home belongs to you! Allowed to park on street year round. (id:60365)
55 Enfield Drive
Cambridge, Ontario
Beautifully Renovated 2-Storey Home in East Galt! Welcome to this stunning 2-storey home in desirable East Galt, Cambridge, offering style, comfort, and plenty of updates. Featuring 3 spacious bedrooms including a primary suite with private ensuite bathroom, this home is perfect for families or those looking for extra space. Enjoy the convenience of 2 full bathrooms plus a main floor powder room. The heart of the home is the brand-new kitchen, thoughtfully designed with modern finishes and perfect for cooking and entertaining. The property also boasts a double car garage, an unfinished basement with potential for customization, and a fully fenced backyard ideal for children, pets, or gatherings with friends and family. With lots of renovations just completed, this move-in ready home blends fresh updates with a functional layout in a great Cambridge location close to schools, parks, and amenities. Don't miss your chance to make this East Galt gem yours! (id:60365)
103 - 5 Cityview Drive S
Guelph, Ontario
First-Time Buyers & Investors - Don't Miss This Opportunity! Welcome to this rare find in Guelph a stylish and spacious 3-bedroom, 2-bathroom home that is only 5 years old (built in 2020). Perfectly suited for young families, couples, or investors, this property offers modern living with smart design and privacy. Step into a bright, open-concept layout featuring large windows that bring in tons of natural light, contemporary finishes, and generous storage with oversized closets throughout. The living space flows seamlessly to a private walkout patio great for entertaining or simply enjoying peaceful moments outdoors. What makes this home truly special is the setting: no neighbors behind, just year-round greenery that gives the feel of a ravine lot. Imagine waking up to tranquil views or watching your kids play safely in the open back area all from your own backyard. Although located on the lower level, this home functions like a ground-floor unit, offering direct outdoor access and a spacious, airy feel. Whether you are a first-time home buyer seeking comfort and value, or an investor looking for a move-in-ready property in a growing community, this one checks all the boxes. Located in one of Guelphs most desirable neighborhoods this is your chance to own a turn-key home with style, privacy, and lasting value. NOTE: Few Pictured are VIRTUALLY STAGED as Renderings to give you an idea how the space may look once staged. (id:60365)
6 - 1 Mount Vernon Trail
Huntsville, Ontario
This charming and affordable 3-bedroom plus bonus room home is nestled on a private, wooded lot. Recently renovated, it features a new pressure tank, water heater, and water well pump. The former garage has been converted into additional living space, offering flexibility for your family's needs. Enjoy outdoor living with an above-ground pool and spacious deck, perfect for family fun and summertime relaxation. Nature and recreation lovers will appreciate the close proximity to Arrowhead and Algonquin Provincial Parks, open year-round, as well as Hidden Valley Ski Area and Deerhurst Resort, offering four-season activities and entertainment. Pets-friendly. Conveniently located near Huntsville Memorial Hospital. (id:60365)

