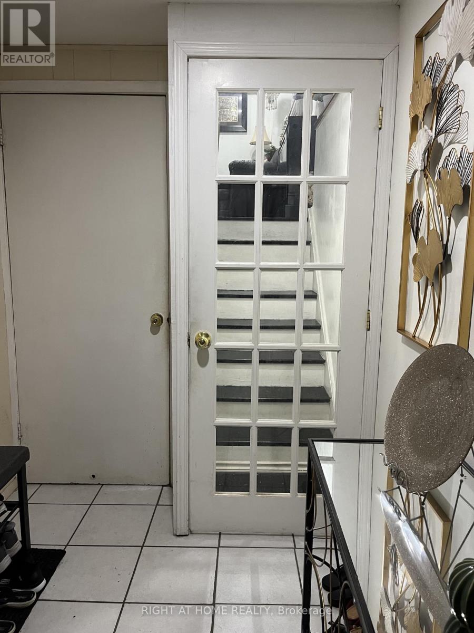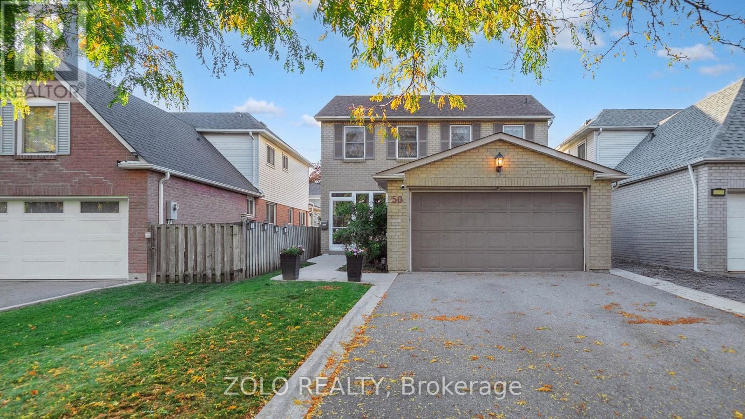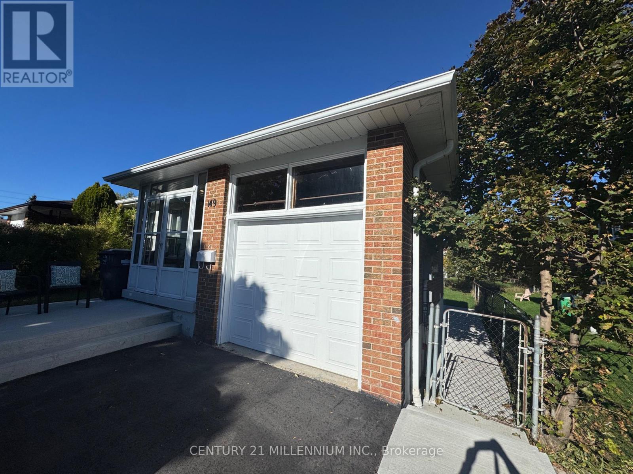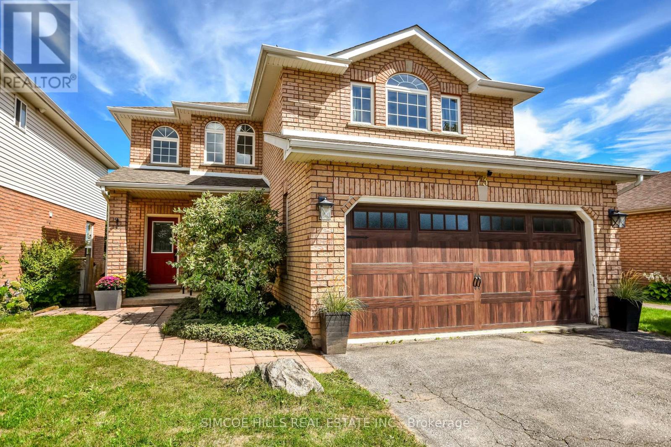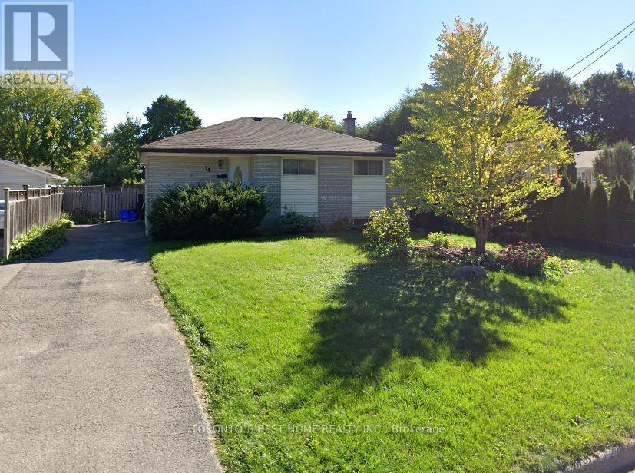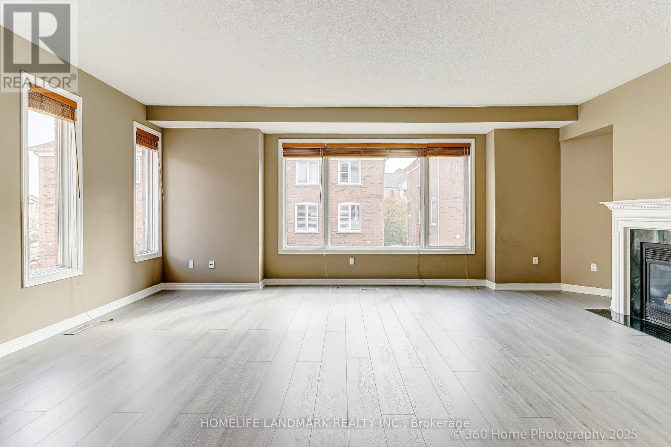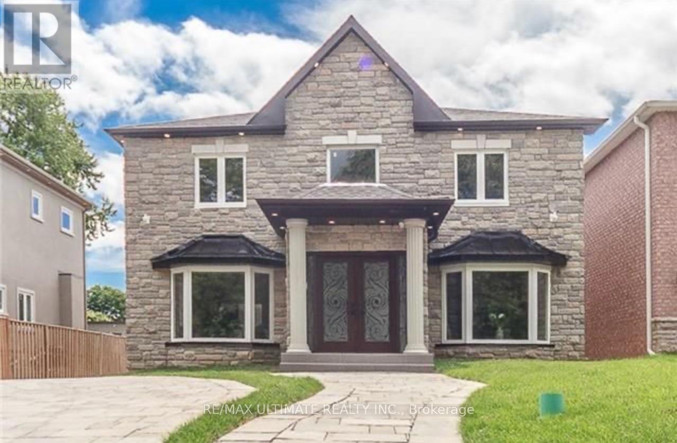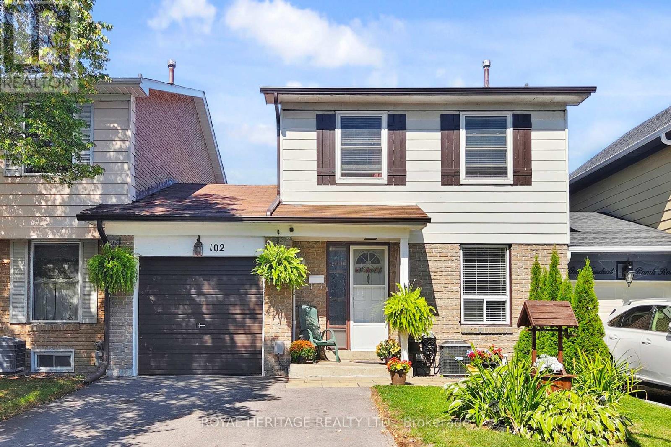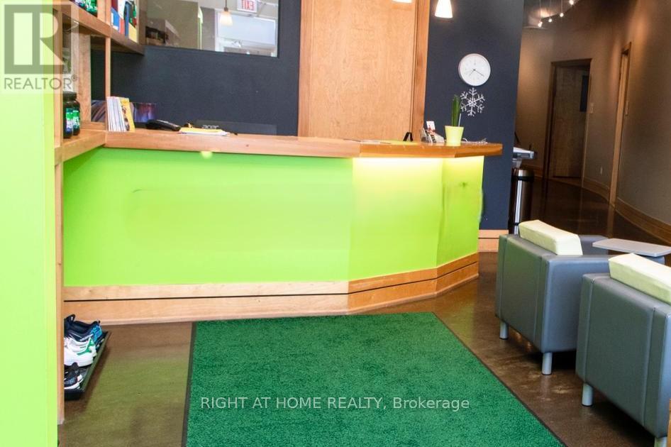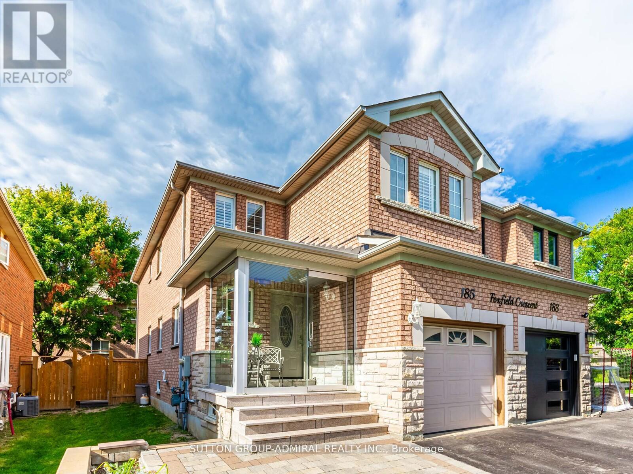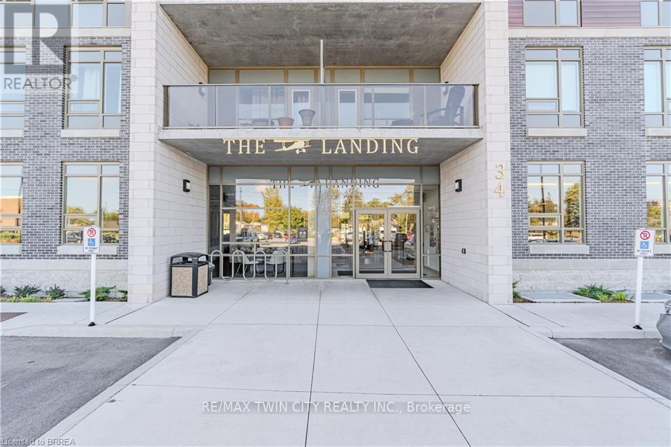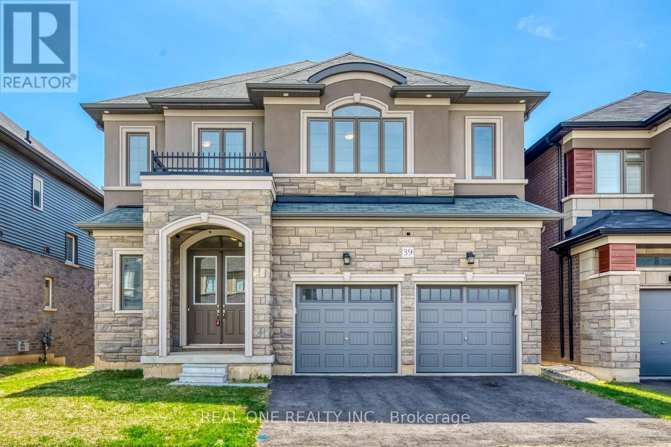46 - 452 Silverstone Drive
Toronto, Ontario
4 Br Townhouse like a semi-detached corner unit. With A Finished Bachelor Suite Basement Apartment Located In A Very High Demand Location Close All Amenities. High Efficiency Furnace and AC 2025 . Extremely Large End Unit With A Finished Basement with kitchen And Close To Ttc. Brampton, Mississauga Transit. Hwy, Shopping, College And University. (id:60365)
50 Lacewood Crescent
Brampton, Ontario
This well-maintained home in the highly sought-after "L" section of Westgate has been cared for by the current owners since 2017. With 3 bedrooms, 4 bathrooms, and versatile living spaces, it combines modern convenience with thoughtful updates. The main floor features a fireplace with sitting area, laundry area with its own door conveniently located near the kitchen, and a formal dining room at the front of the home. Two French doors at the back enhance indoor-outdoor living: one opens to a covered pergola on the deck, while the other provides additional access to the backyard. Upstairs, three spacious bedrooms all feature ceiling fans. The primary bedroom ensuite includes a Jacuzzi jetted tub, stone finishes, heated floors, and a lighted/heated mirror, while the main-floor powder room also features a lighted mirror. Additional bathrooms include a 3-piece upstairs bath and a basement powder room. The finished basement offers a fitness/exercise room, pantry, storage room with sink, and a large multi-purpose entertainment area with wet bar. Most light switches are upgraded to smart, with a smart thermostat, smart outdoor security cameras, a smart garage door, and an automated pet door with one collar fob. Additional highlights include a concrete front walkway, enclosed porch, stainless steel appliances (gas range, built-in dishwasher, fridge), garden shed, washer and dryer, all electric light fixtures, window coverings, in-ground sprinkler system, engineered hardwood flooring on main and second levels, and a natural gas line at the back for BBQ. This home blends smart technology, practical upgrades, and flexible spaces to offer comfort and convenience in one of Brampton's most desirable neighborhoods. (id:60365)
Lower - 149 Manitou Crescent
Brampton, Ontario
Separate Entrance To A Very Bright 2 Br Basement Apartment With Above Grade Windows In Every Room! Basement has been Designed that Every Room are very Spacious, Huge Master Bedroom with Large Closet, Separate Laundry with Tub, Family Sized Kitchen with Big Window, Very Comfortable Family Room. Paved Driveway For 2 Cars. Rent is $2,000 including utilities. The landlord is seeking responsible and respectful tenants who will appreciate and maintain this beautiful home. Location Highlights: Conveniently located with Easy access to public transportation, Hwy 410, and local amenities such as shopping centers, restaurants, and parks. Don't miss this opportunity to rent this stunning and move-in ready bungalow raised in a prime Brampton location. (id:60365)
73 Vanessa Drive
Orillia, Ontario
Welcome to Westridge! This 3+1 bedroom, 2.5-bathroom home is located on a quiet street in one of Orillia's most sought-after neighbourhoods. The main floor offers a functional layout with bright living area and eat-in kitchen with deck access. Upstairs features 3 comfortable bedrooms and a full bathroom. The finished basement adds even more living space, complete with a 4th bedroom, full 4-piece bathroom, and walkout to the large, fully fenced yard - an ideal setup for family, or potential in law suite. Enjoy the convenience of being close to transit, school bus routes, shopping, highway access, parks, and trails! (id:60365)
Lower - 24 Stoddart Drive
Aurora, Ontario
Renovated Basement Apartment In Aurora. Good Size Living & Dining Area, With 2 Bedroom & 1 Bathrooms. The Kitchen Includes All Stainless Steel Appliances, Laminate Flooring Throughout, Separate Washer And Dryer. Basement Has Own Ensuite Laundry Spot, Separate Entrance. Great Location, Excellent Neighborhood, Close To Shopping Plaza, Transportation, Highway, Walking Distance To Yonge St. The Main Floor Is Tenanted. (id:60365)
189 Leitchcroft Crescent
Markham, Ontario
Luxury End-Unit Town Home, Brand New Luxury Vinyl Flooring Throughout, Freshly Painted, Huge Kitchen W/Lots Wdws, Bkft Area W/Double French Dr, Walk-Out To Large Balcony, 6 Parking Spots on the Driveway + 1 Garage. Walk To All Amenities, Steps To Public Transit, Hwy404/407, Restaurants, Parks, Pond, And Top Schools (Doncrest p/s, Thornlea s/s & St. Robert h/s (IB program) (id:60365)
Room 2 - 369 Lawson Road
Toronto, Ontario
Move-In Ready and Available Now! Ideal for Female Students or Young Professionals. No Room Sharing of the room with multiple people. Approximately 8-min walk to waterfront parks and trails, 2 min from Hwy 401, 3 minutes from Rouge Hill GO-train Stationand TTC stop 50m from front doors. Convenience at Your Fingertips, Walk to groceries, restaurants, salons, and plaza Safe, quiet neighborhood in a high-demand area. Close to parks and trails. You will find a beautiful decorated modern, custom home with high end finishing. 10ft ceiling and skylights throughout. This home is perfect for a very clean detail oriented neat person that loves living in and maintaining an emulate surrounding. Room 2. Large, fully furnished private bedroom Your own ensuite bathroom. Huge walk-in closet with tons of storage Queen-sized bed, desk, Dressers, night tables, & all essentials included Central A/C, Central Heat. Very big bright custom kitchen with your own dedicated cupboards space and lots of counter top space. Ideal for a very clean and neat person (id:60365)
102 Rands Road
Ajax, Ontario
Welcome to this charming family home nestled in one of South Ajax most desirable, mature communities. Step inside to a bright open-concept main floor, featuring a renovated kitchen with modern finishes, seamlessly flowing into the living and dining areas. The warmth of dark engineered hardwood floors adds elegance and character throughout. Upstairs, you'll find spacious bedrooms, including a primary retreat with his & hers closets and a semi-ensuite bath for added convenience. The finished basement is perfect for entertaining, complete with pot lights, a cozy wood-burning fireplace (as is) , and built-in wiring for surround sound. Ideal for movie nights or family gatherings. Step outside to your own outdoor oasis! This home features a spacious, fully fenced backyard with plenty of room for kids, pets, or weekend gatherings. Enjoy summer barbecues and relaxation on the stone patio, complete with space for outdoor dining and lounge seating. A charming garden shed with window boxes adds both functionality and character, while mature trees and landscaping create a sense of privacy and tranquility. walking trail extending from Oshawa to Rouge Hill, walk to schools, parks, transit and minutes to hwy 401, 412 & 407, shopping and churches. Perfect for entertaining or unwinding, this backyard is a true extension of your living space. ** This is a linked property.** (id:60365)
Studio #2 - 3-25 Scarsdale Road
Toronto, Ontario
Great Start Up Location!!! Looking for the perfect location to grow your health or beauty business? This 130 sq ft space, available for lease within our vibrant and elegant boutique fitness club, is ideal for businesses that complement our existing fitness services. Suitable businesses include: Cosmetic Laser Clinic, Chiropractors, Acupuncture, Health & Beauty Spa, Aromatherapy & Skin Care. Located near numerous local amenities, this high-traffic location offers an excellent opportunity to expand your client base. A must-see! WiFi & Utilities are included. (id:60365)
185 Foxfield Crescent
Vaughan, Ontario
A Wonderful Opportunity To Own This Beautiful 4 Bedroom Semi-Detached Home In One Of The Vaughan's Most Sought After Neighborhoods! This Bright And Spacious Home Offers Approximately 2,500 Sq. Ft of Total Finished Living Space. Recent Upgrades Include Updated Kitchen With Granite Countertops (2023), Backsplash And Stainless Steel "Whirlpoo1" Appliances (2020) .Upgraded Tiles In Front Hallway And Kitchen Area (2023). Hardwood Floors In Living Room, Family Room And All 4 Bedrooms Upstairs. Solid Oak Staircase From Main Floor To Second Floor. Two Upgraded Bathrooms On 2nd Floor (2020). Spacious Primary Bedroom With 4 Piece On-Suite & Walk-In Closet. Upgraded Light Fixtures In All 4 Bedrooms (2025). Primary Bedroom Freshly Painted (2025). Whole House Painted In Neutral Colors (2022). Direct Access Into The House Through The Garage.Potential For Basement Separate Entrance Subject To Getting A Permit. Pls Do Your Own Due Diligence. Basement Offers A Spacious Rec Room With Plenty Of Space For Family Activities, 3 Piece Bathroom And Plenty Of Storage Space. Other Upgrades ($100K+) Include Front And Back Doors ($10K) 2018). Upgraded Front Porch Enclosure And Front Steps ($30K)(2019). Newer Roof ($5K) (2021). Brand New Wooden Fence ($15K) (2025). Brand New Flag Stone Installed At The Backyard ($35K)(2025). Extended Driveway With Frag Stone At The Front ($15K)(2018). Newer Furnace (Approx. 2019), A/C & HWT (Approx. 2019). Newer Garage Door Motor(2024). California Shutters Installed On All Windows On Main And 2nd Floors. Freshly Painted Wooden Deck Is Great For Summer Barbeques & Entertaining. Located In Family Friendly Neighborhood Steps From Good Schools, Parks, Soccer Fields, Trails. Minutes From Rutherford Go Train Station, Vaughan Mills, Cortellucci Vaughan Hospital, Wonderland, Community Centre And Major Highways 400, 7 & 407. Do Not Miss Your Opportunity To Own This Home! (id:60365)
404 - 34 Norman Street
Brantford, Ontario
From the moment you arrive, youll feel like youve stepped into a boutique hotel luxurious, stylish, and far from ordinary. Paying homage to the historic Brantford Flying Club, The Landing blends aviation-inspired design with modern elegance and top-tier craftsmanship. This premium southwest corner unit on the 4th floor offers 900 sq ft of refined indoor living with floor-to-ceiling windows for an abundance of natural light and sweeping views. Step outside to enjoy 200 sq ft of private outdoor space on a covered, south-facing wraparound balcony ideal for entertaining or relaxing. Inside, the 2-bedroom, 2-bathroom layout features 9 ceilings and a bright, open-concept design. The upgraded Sight Seer Interior Design Package includes: Walnut veneer & white kitchen cabinetry Premium Silestone solid surface countertops with matching backsplash Rich Luxury Vinyl Plank flooring throughout Shaker & slab-style cabinetry, designer lighting Chrome kitchen & bath fixtures,modern hardware Hexagonal bathroom tiles, cloud white trims, upgraded vanities Ensuite with tub & guest bathroom with walk-in glass shower Premium Appliance Package: Stainless steel fridge, convection range, microwave hood fan, dishwasher, and in-suite stacked washer & dryer. One parking space and a large storage locker are included, with the option to purchase an additional parking spot. Building amenities: Rooftop patio, private speakeasy, fitness studio, and library. Location! Location! Location! Located at 34 Norman Street, this north-end gem provides immediate access to Highway 403 and King George Road, putting you minutes from top-tier restaurants, retail, schools, and all of Brantfords best amenities. This is not just a condo its a lifestyle upgrade. Dont miss your chance to own one of the most desirable and well-appointed units in Brantfords most exciting and thoughtfully designed new development. This isnt just a condo its a lifestyle upgrade. (id:60365)
39 Stauffer Road
Brantford, Ontario
Elegant all-brick 4-bedroom executive home on a premium ravine lot with walk-out basement and tandem 3-car garage. Approx. 3,126 sq. ft. of luxury living featuring 10-ft ceilings on main floor, upgraded hardwood throughout, hardwood stairs with runner, and LED soffit lighting. Modern eat-in kitchen with upgraded cabinets, luxury range hood, and walkout to balcony overlooking lush forest views. Spacious layout with formal dining room, large windows, and abundant natural light. Primary bedroom offers spa-like ensuite & his/her walk-in closets. Second bedroom with private ensuite; 3rd & 4th share Jack & Jill bath. Walk-out basement with high ceilings, cold room. Culligan water softener & Lennox two-stage A/C. Close to schools, parks, trails, shopping & Hwy access. Some photos virtually staged. Utilities and hot water tank rental are extra. (id:60365)

