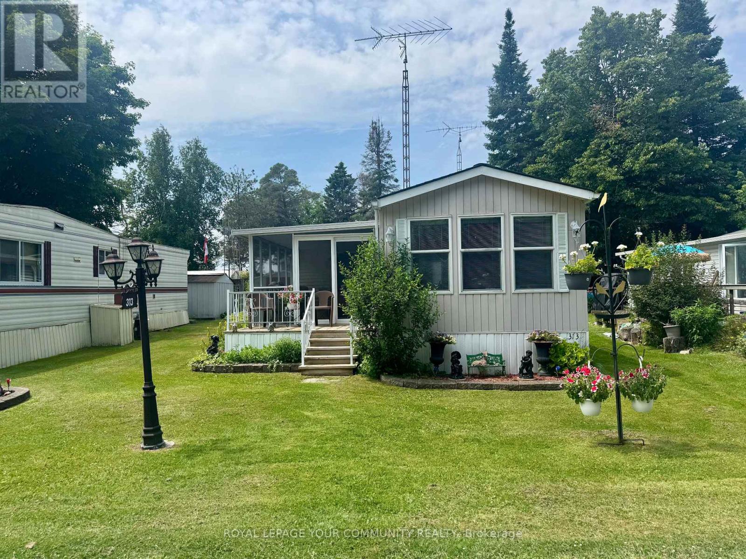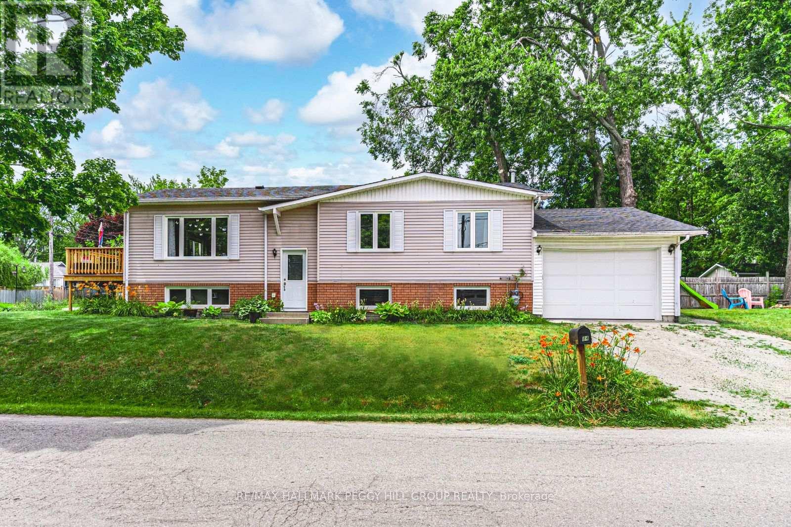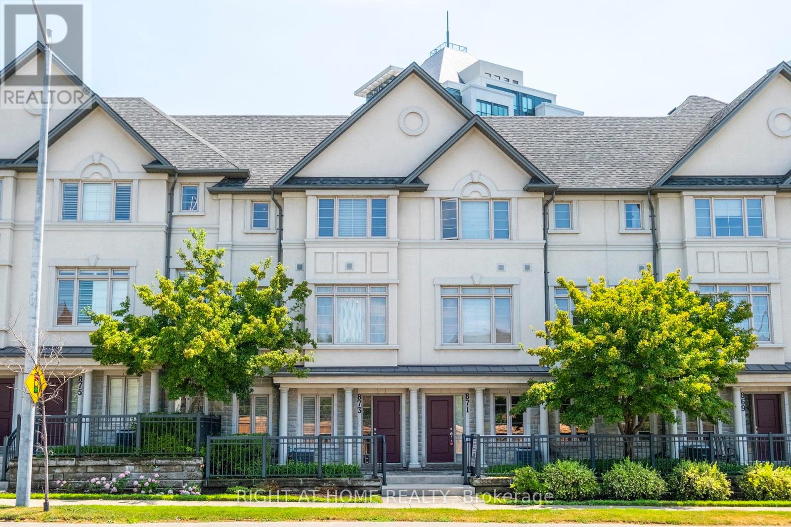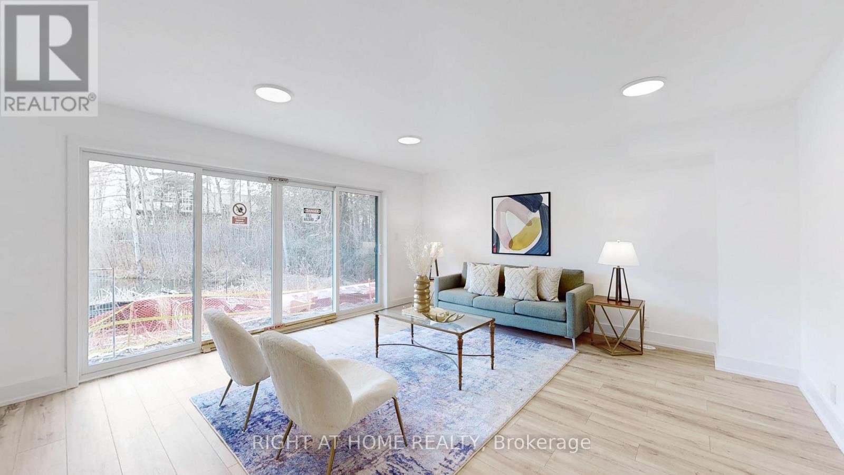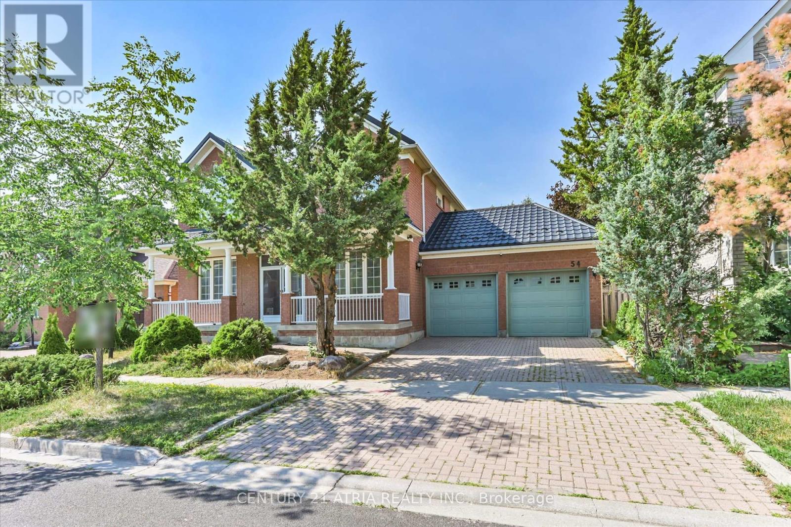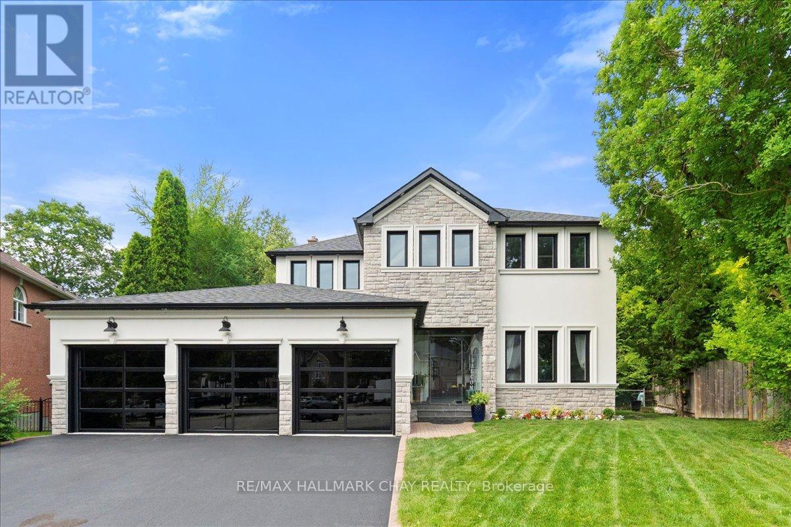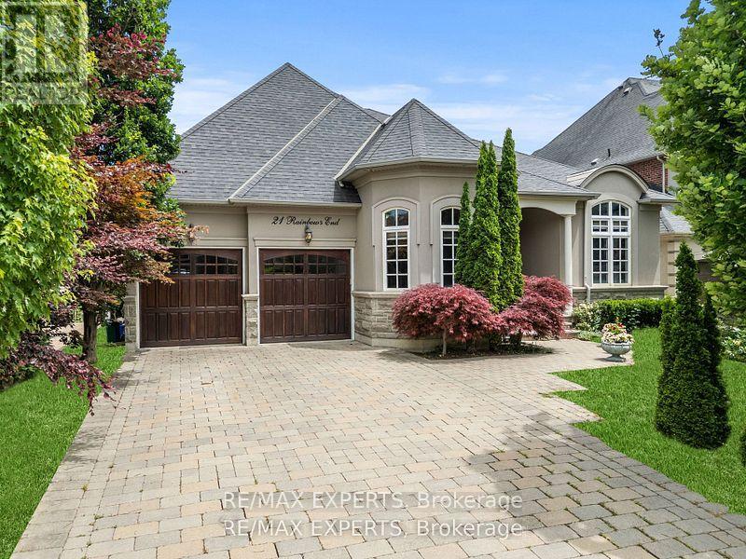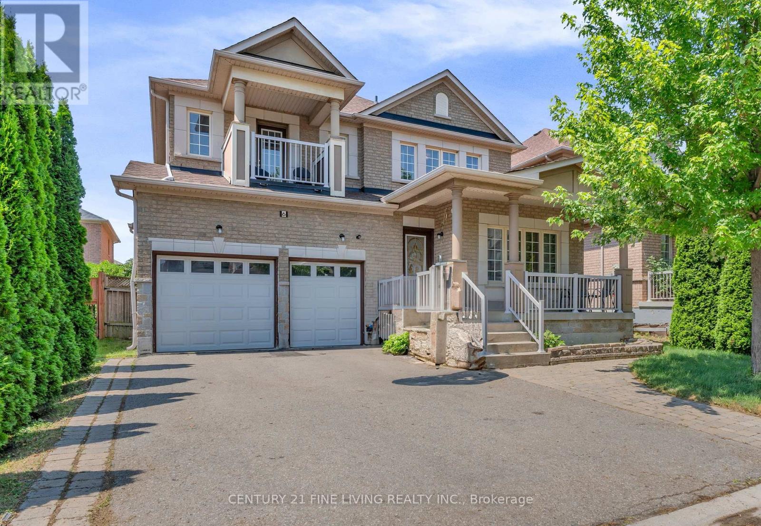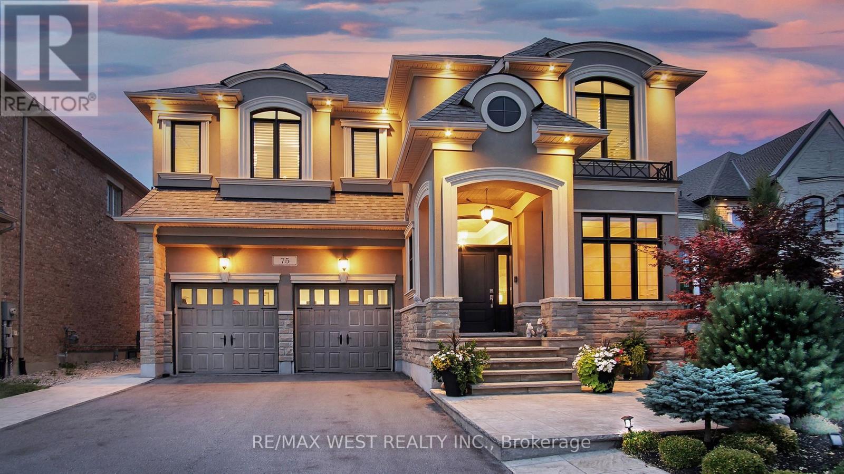285 Crydermans 313 Side Road
Georgina, Ontario
Lovely 4 season, well maintained home, situated in popular Lyndhurst golf and park! Cozy 1 bedroom home, with private, covered and screened in porch, and well sized back yard with 3 storage sheds. Approximately 10 minutes from Lake Simcoe, and just under 15 minutes to the highway 404 extension! Open concept home, one bedroom, 4 piece bathroom with nice sized vanity and a 3 season sunroom with walkout to backyard! Below home insulated 2020, roof 2020, Hot water tank 2023, furnace serviced every year. Enjoy walking trails, an inground pool, and just steps from a beautiful 18 hole golf course! This home is located on leased land. 12 Month lease in place, monthly lease is $478.68 + HST (id:60365)
884 Maplewood Drive
Innisfil, Ontario
A FAMILY RETREAT IN THE HEART OF INNISFILS LAKESIDE COMMUNITY - ROOM TO GROW, SPACE TO RELAX, STEPS TO THE WATER! Welcome to this exceptional raised bungalow ideally situated in a peaceful Alcona neighbourhood, just steps from the breathtaking shores of Lake Simcoe. Enjoy easy walking access to Innisfil Beach Road, where youll find restaurants, shops, daily conveniences, a vibrant town square with a community splash pad, and the sprawling Innisfil Beach Park. Situated on a premium corner lot with charming landscaping and mature trees, this property features a generous yard and a side deck with partial lake views - perfect for al fresco dining and sunset lounging. With an attached single-car garage, a detached double garage, and two separate driveways, theres no shortage of space for vehicles and storage. Inside, a bright living room with oversized windows welcomes you, flowing into a spacious kitchen and dining area with a sliding glass walkout to the deck. The main level offers three roomy bedrooms and a stylish 5-piece bathroom with a double vanity and soaker tub, making busy family mornings a breeze. The basement includes an additional bedroom, a full 4-piece bath, a versatile rec room, and plenty of storage, with a separate entrance through the garage creating excellent in-law potential. This #HomeToStay is your chance to live the ultimate lakeside community lifestyle - where serene water views, sunset strolls, and endless outdoor adventures await right outside your door! (id:60365)
26 - 873 New Westminster Drive
Vaughan, Ontario
Welcome to 873 New Westminster Drive, a stunningly top-to-bottom renovated townhome in the heart of Thornhill! This spacious 4 bedroom, 3 bathroom home offers a functional layout perfect for young professionals, growing households and established families. 9' ceilings, an open concept layout with a gas fireplace in the Living Area and a walkout to the outdoor patio w/BBQ Connection makes this home perfect for entertaining or to treat as your own personal oasis. The gourmet kitchen recently renovated in 2022 is a chef's dream with the beautifully updated finishes, built-in s/s appliances and a Pantry + Breakfast Bar. The dining room with enough space for the large dining table provides the perfect place to enjoy beautiful moments with loved ones. As you reach the top level, you will find 3 generously-sized bedrooms with the primary bedroom having its own modern marble ensuite and walk-in closet! Enjoy being only minutes away from Promenade Shopping Centre, Walmart Supercenter, shops, banks, top-rated schools, library, parks, a community center, places of worship, public transit, Viva bus, easy access to major highways and all the conveniences this vibrant neighborhood has to offer! You don't want to miss the opportunity to call this show-stopper your next home! (id:60365)
62 Macedonia Court
Newmarket, Ontario
*Location**Location**Location!* Nestled on a quiet cul-de-sac in the heart of Summerhill Estates, this turnkey 4-bedroom, 4-bath detached home offers the perfect blend of privacy, comfort, and prime convenience. Just steps to Yonge Street, Metro, Upper Canada Mall, GO Transit, parks, top-rated schools, shopping, and restaurants this is one of Newmarkets most desirable neighbourhoods.Step inside to discover 9-ft ceilings, hardwood floors throughout, and freshly painted interiors. The sun-filled layout features a modern eat-in kitchen with granite countertops, stainless steel appliances, and a functional design that flows into a bright and spacious living and dining area ideal for family life and entertaining.Walk out to a sunny, south-facing backyard with a deck and gas BBQ hook-up perfect for summer gatherings. All bathrooms have been tastefully upgraded, showcasing true pride of ownership.The finished basement offers incredible flexibility, complete with a full kitchen, laminate flooring, and a large open-concept living space ideal for a home theatre, recreation room, home office, or in-law suite.A rare opportunity to own a stylish, move-in-ready home in a premium location and quiet cul-de-sac setting this one truly has it all. (id:60365)
21 Chestnut Court
Aurora, Ontario
Client Remks: Discover 5 reasons you'll fall in love with this stunning, never-lived-in home in the heart of Aurora! The modern, O-P-E-N C-O-N-C-E-P-T main floor features a sleek kitchen with stainless steel appliances, a spacious C-E-N-T-E-R I-S-L-A-N-D, and an expansive dining area bathed in natural light from floor-to-ceiling windows. The living room flows seamlessly into the kitchen and leads to a P-R-I-V-A-T-E B-A-L-C-O-N-Y with breathtaking, unobstructed P-O-N-D and ravine views. Upstairs, find 3 spacious bedrooms, 2 full bathrooms, and a family room with oversized windows offering tranquil views and N-O R-E-A-R N-E-I-G-H-B-O-U-R-S. The finished basement provides additional living space with massive windows and the potential for an E-X-T-R-A full bathroom. Located just minutes from top-tier amenities, shopping, and easy access to Hwy 404, this prime location offers a perfect blend of convenience and privacy. For outdoor enthusiasts, E-Z G-O-L-F is nearby, and Auroras small-town charm combined with urban conveniences makes it one of Canadas top places to live. Enjoy entertaining or unwinding in style on your own private R-O-O-F-T-O-P T-E-R-R-A-C-E, offering panoramic views of the surrounding landscape. Inside, the home is filled with high-end finishes, including 10' ceilings on the main level, smooth ceilings throughout, and elegant O-A-K V-E-N-E-E-R wood stairs. The luxurious bathrooms, including a master ensuite with a F-R-A-M-E-L-E-S-S G-L-A-S-S shower and freestanding tub, complete this gorgeous home. A must-see! Don't miss the opportunity to own this incredible property in one of Auroras most sought-after locations. VIRTUALLY STAGED (id:60365)
59 Matthewson Avenue
Bradford West Gwillimbury, Ontario
Beautiful END-UNIT townhome on an OVERSIZED PIE-SHAPED LOT with rare 4-car parking (3-car driveway + 1-car garage). This charming UPGRADED home features 3 + 1 spacious bedrooms, 4 bathrooms, and 9-ft ceilings on the main floor. Enjoy stylish laminate flooring and pot lights throughout. Spacious modern kitchen features large central island with breakfast bar and is equipped with QUARTZ countertops and backsplash, newer stainless steel appliances, and ample cabinetry. A large powder room with quartz vanity and upgraded sink adds charm to the main level. PROFESSIONALLY FINISHED BASEMENT (2024) offers a stunning suite with a SEPARATE ENTRANCE through garage ** Income Potential **. It includes a 4th Bedroom, comfortable Office space, 3-pc Ensuite with HEATED FLOORS and towel bar, pot lights, hardwood floors, and upgraded doors. Located in an excellent commuter location with quick access to Highway 400 and the Bradford GO Station. Enjoy the convenience of being within walking distance of Catholic and public elementary and high schools, parks, shopping, the library, and the BWG Leisure Centre. A truly beautiful home with thoughtful upgrades through-out - move in and enjoy! ** All Existing Furniture in the house is negotiable and can be part of the purchase ** (id:60365)
54 Castlemore Avenue
Markham, Ontario
Welcome to 54 Castlemore Avenue - Right in the Heart of Berczy Village. Here's your chance to own a rare 60-foot wide lot in one of Markham's most desirable neighbourhoods. This detached, double garage home has been cared for by the original owners since day one, and its ready for its next chapter. Inside, you'll find a practical, family-friendly layout with plenty of room to make it your own. Whether you're planning a light refresh or dreaming up a full renovation, this home offers the space and structure to bring your vision to life. You're in a top-ranked school district - steps to Castlemore Public School and minutes from Pierre Elliott Trudeau High School. Walk to parks, trails, and the Angus Glen Community Centre, or enjoy a round of golf at Angus Glen Golf Club. Everything else you need, restaurants, groceries, and shops is just around the corner. Homes on wide lots like this don't come up often in Berczy. If you've been waiting for the right opportunity this is it. Come take a look and imagine what you can do with 54 Castlemore Avenue. (id:60365)
34 Previn Court
New Tecumseth, Ontario
Welcome to 34 Previn Court the one you've been waiting for. Set on one of Allistons most sought-after streets, this extraordinary home sits at the end of a quiet, family-friendly cul-de-sac where privacy, elegance, and convenience converge. There is truly no other home like it in town. Nestled on a premium pie-shaped, wooded ravine lot measuring almost half an acre, you'll enjoy the peaceful feel of a cottage estate while being just minutes from top schools, parks, shopping, dining, entertainment, and commuter routes. Renovated with over $200,000 in upgrades, this home is ideal for large or multi-generational families. Over 4000 sq ft of finished space, including a full walkout basement complete with a kitchen, bedroom, and bath this space is perfect for extended family or in-laws. The reimagined exterior boasts new windows and doors, fresh elegant refacing, ambient soffit lighting, and modern garage doors. All converging to create a custom unique curb appeal. A 3-car garage and driveway parking for 6 make day-to-day life easy and provide plenty of space for large families and guests to visit. Inside, refined details like wainscotting, coffered ceilings, crown moulding, new main-floor flooring, and a refinished grand staircase add timeless elegance. The stunning gourmet kitchen features rare Brazilian quartzite counters and flows into formal living and dining spaces designed for both comfort and class. Pot lights and ambient lighting enhance the warmth and sophistication throughout. The main-floor office makes working from home a breeze or use it as an extra bedroom, creating the flexibility your family needs. With the potential to add a 5th bedroom upstairs, this home could be customized to offer up to 7 bedrooms, truly accommodating any lifestyle. The primary suite offers a spa-like ensuite, while the private backyard features expansive decking and serene ravine views. 34 Previn Court is more than a home its a lifestyle. A rare opportunity you don't want to miss. (id:60365)
9 Hammond Crescent
New Tecumseth, Ontario
Tucked on a cozy, lightly traveled crescent in the charming & peaceful town of Beeton. This spacious detached sidesplit home offers a thoughtfully updated interior, functional layout for growing families or home-based professionals, and an inviting outdoor setting - all within a town known for its small town warmth and connectivity. The main floor has been beautifully renovated with hardwood floors and a matching staircase that gives the home a polished, modern feel. The kitchen has been tastefully updated with contemporary finishes, while the second floor features brand new flooring throughout, adding a clean, cohesive flow to the upper level. With three bedrooms upstairs and a fourth on the ground floor, there's plenty of room for growing families, or guests. The electrical has been fully updated (Permits & ESA certified), offering peace of mind for years to come. One unique feature is the garage, which has been converted into an exercise room but could easily be reimagined as a home office, studio, or space for a home-based business, or easily converted back to a garage - if desired. The lower level provides even more functional space with a cozy rec room. Step outside to enjoy a multi-tiered deck overlooking the backyard, complete with an above-ground pool and hot tub for summer fun and year-round relaxation. For the hobbyist or green thumb, the property also includes a workshop/shed with hydro and multiple raised garden/vegetable beds with an abundance of perennial berries & fruit bushes. (id:60365)
21 Rainbow's End
Vaughan, Ontario
Welcome to The Perfect 4 Bedroom, 4 Bathroom Bungalow situated On A Private Cul De Sac *Located In The Boulevard * Premium 60 Ft By 154 Ft Deep Lot * No Sidewalk On Driveway *Beautiful Curb Appeal W/ Professional Interlocking & Landscape * Private Pool Size Lot * 3 Car Tandem *10 Ft Ceilings On Main * Pot lights Throughout Main * Chef's Kitchen W/ Centre Island +Granite & Hardwood Floors + Backsplash + Granite Counter Top + Built In Double Oven & Built In Microwave + Undermount Sink Overlooking Yard + Large Breakfast Area Walk Out To Yard & Potlights * Functional Layout w/ 3027 Sqft on Main * Family Room Features Large Windows &Fireplace * Open Concept Living Room Combined With Dining Room W/ Tray Ceilings * Crown Moulding Throughout Main Floor * Mudroom W/ Laundry on Main Floor * Oversized Primary Bedroom Features Walk In Closet + 5 Pc Spa Like Ensuite W/ Separate Soakers Tub * All Spacious Bedrooms * Iron Pickets Staircase To Basement * Basement Features 3100 Sqft & 9 Ft Ceilings *Access to Garage * Must See ! (id:60365)
6 Renoir Drive
Vaughan, Ontario
Located in the heart of Thornhill Woods, one of Vaughans most desirable and family-friendly communities, this stunning 4-bedroom, 4-bathroom detached home offers incredible curb appeal, an ideal layout, and quality updates throughout. Set on a premium lot with no sidewalk, the home features a charming covered front porch and a double-car garage, blending function with elegance from the moment you arrive. Inside, the bright and spacious main level is designed for upscale everyday living and entertaining, featuring hardwood floors, and modern light fixtures throughout. The formal living and dining areas flow into a cozy family room with a gas fireplace. The 'eat-in' kitchen is complete with granite countertops, and a walkout to a fully fenced private backyard, lawn, and a BBQ gas line perfect for summer gatherings. Upstairs, the large primary suite boasts a walk-in closet and a stylish 4-piece ensuite with a custom vanity, shower, and soaker tub. A unique highlight is the secondary bedroom with a private balcony, offering additional charm and flexibility for families.The fully finished basement includes a second kitchen, additional room , a 3-piece bathroom, and a spacious recreation area. Additional features include a main floor laundry area, central Vacuum and access to the garage from the main floor and ample storage space. Just steps to top-rated schools, parks, walking trails, and shops, and minutes to Highway 7, 407, and 400, this move-in ready home offers exceptional value in a prime location. (id:60365)
75 Cairns Gate
King, Ontario
Gorgeous Designer Home Located In Much- Sought After Exclusive Pocket Of King City At The End Of A Child Safe Court! Featuring An Impressive 4000 Sq.ft Above Ground With 4/5 Bedrooms, With 5 Bathrooms, Designer Custom Chef-Inspired Kitchen With Custom Cabinetry With Porcelain Countertops & Designer Light Fixtures , 10' Ceilings , Crown Moldings, Upgraded Hardwood Flooring & Porcelain Tiles, Gas Fireplace, Wall Panelling, B/I Shelving !! There Is An Additional Family Room On 2nd Floor That Could Also Be A 5th Bedroom. Walkout From The Kitchen To Your Very Own Private Garden Oasis, Professionally Landscaped With Maintenance Free Irrigation System Complete With A Stunning 18-36 In-Ground Salt Water Pool, Private Bathroom & Change Room, All Beautifully Illuminated By Outdoor Lighting! Situated On A Premium Lot, This Incredible Property Boasts Extensive Landscaping And Hardscaping, Complete With Lovely Gardens And A Tranquil Atmosphere.Located In A Superb King City Location, Close To Some Of Canada's Finest Schools And Convenient GO Train Access, This Incredible Home Offers The Perfect Blend Of Luxury, Convenience, And Natural Beauty. Truly A One-Of-A-Kind Opportunity, This Magnificent Property Is Not To Be Missed! Shows To Perfection! (id:60365)

