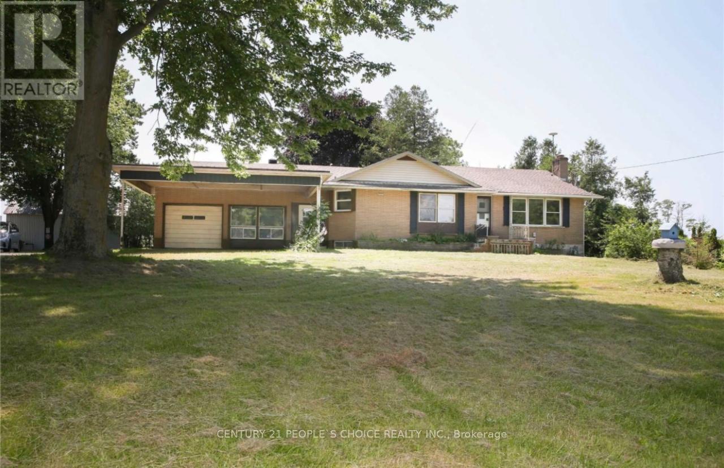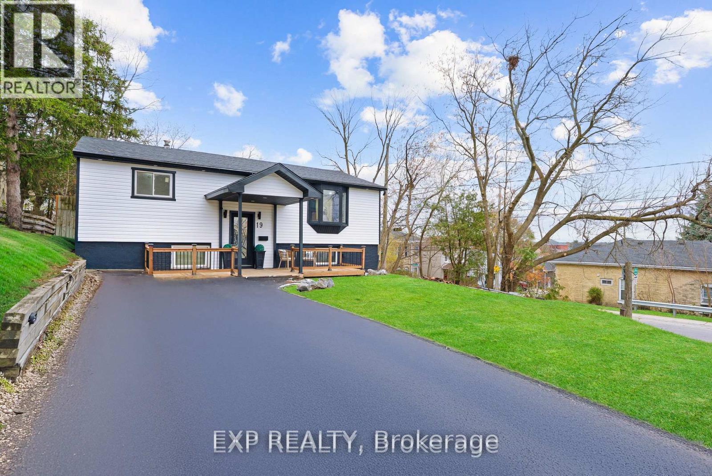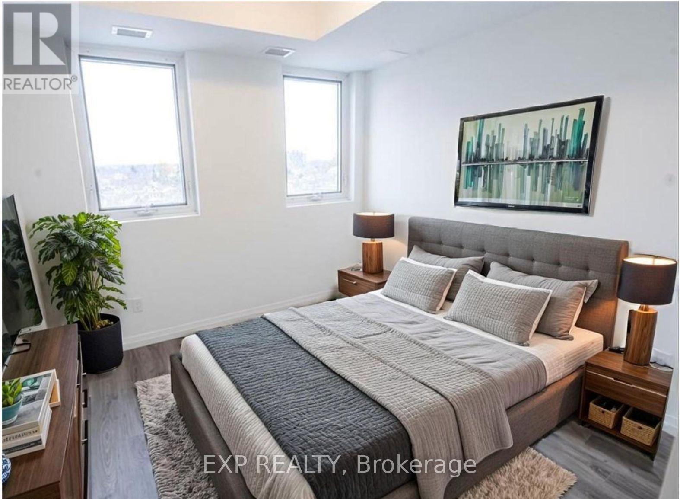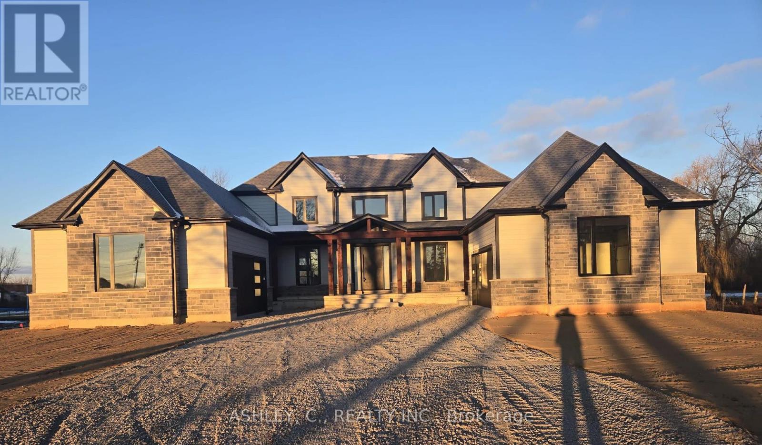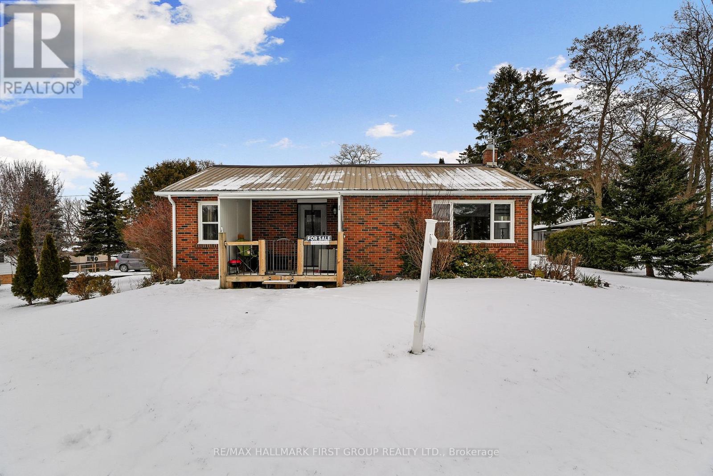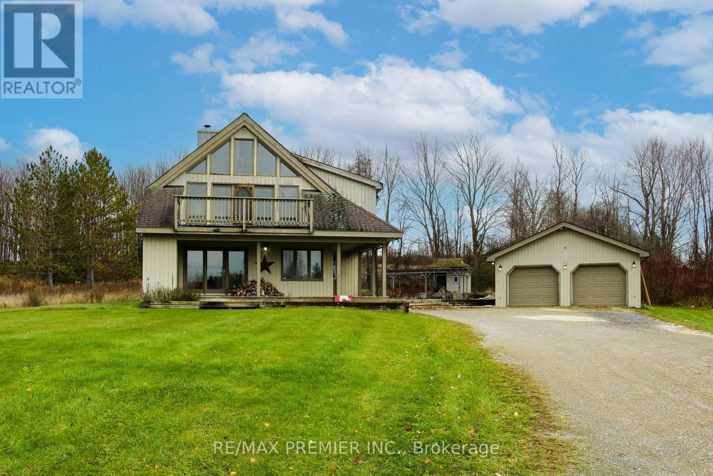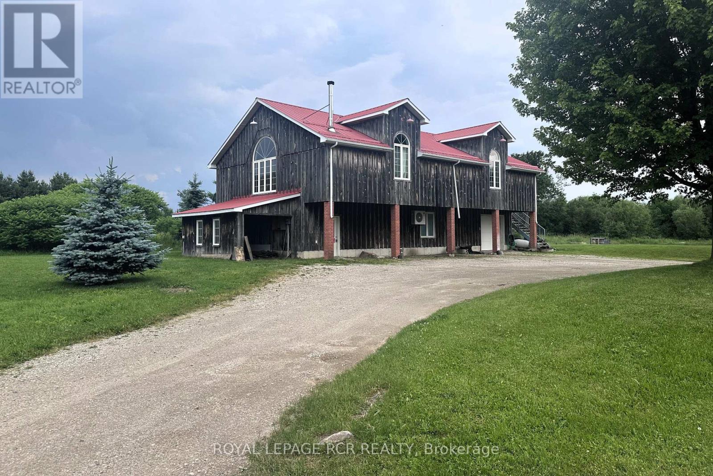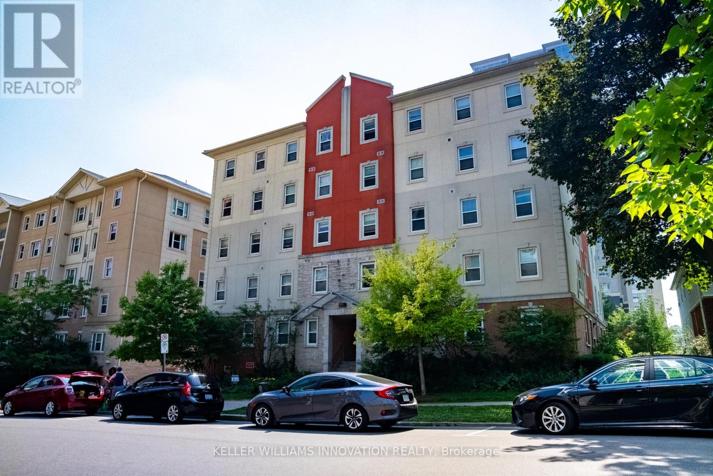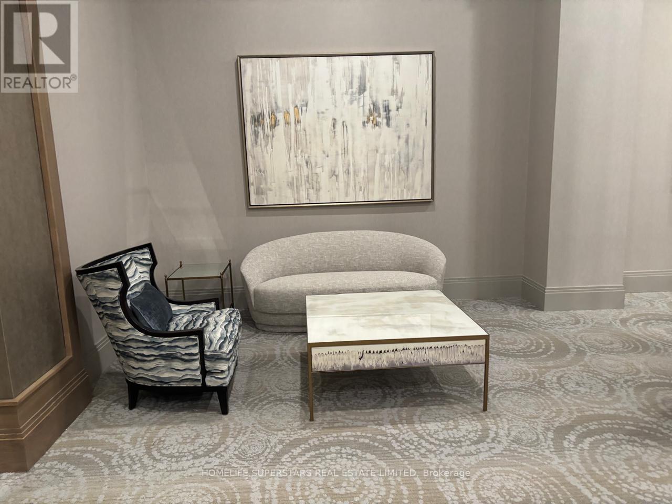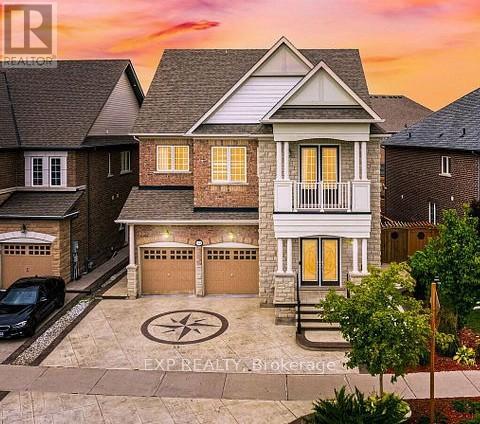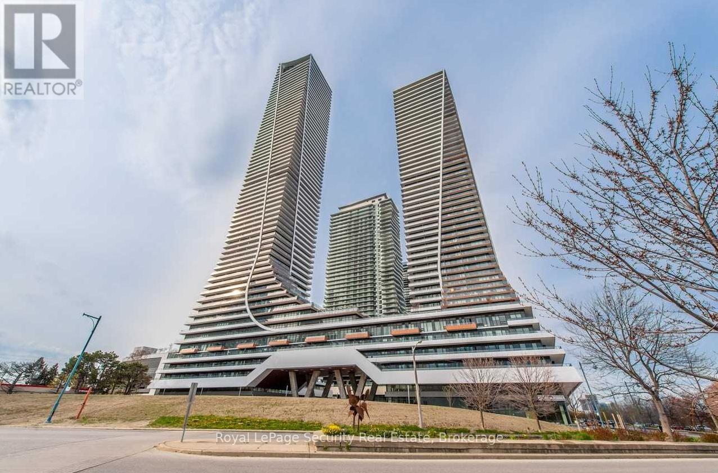1086 Lakeshore Road
Norfolk, Ontario
Included: MAIN FL - LEASE ONLY. 3 bedroom HOUSE AND ATTACHED GARAGE ONLY (basement used by land lord, barns and farm are EXCLUDED). Total 2 car parking availiable. Laundry facilities are situated on the main level and appliances are in good working codition. UTILITIES: Main Floor tenant pays 60% of Hydro and Natural Gas. Water is well water which is included in the rent. Tenant insurance is required. Tenant is responsible for Snow Cleaning and Grounds maintenance. Showings: GO DIRECT. (id:60365)
19 Broad Street
Brantford, Ontario
Welcome to 19 Broad Street, Brantford - a beautifully renovated raised bungalow with over $100,000 in upgrades. This turnkey home boasts brand-new siding, roof, driveway, patio, and furnace, along with stylish engineered hardwood flooring, modern pot lights, doors and completely newly built washrooms. The newly built kitchen features quartz countertops and brand-new stainless steel appliances. Offering 2 bedrooms and 1 full bathroom on the main floor, plus 2 additional bedrooms and another full bathroom in the fully finished basement, this home provides comfort and flexibility for any family. Enjoy peace of mind with a new 200 AMP electrical panel and the convenience of being close to Brantford General Hospital, parks, schools, shopping, and all major amenities, highways. Move-in ready and designed for modern living, this home perfectly combines quality, style, and convenience. (id:60365)
606 - 108 Garment Street
Kitchener, Ontario
Welcome to Unit #606 at 108 Garment Street, located in the heart of Downtown Kitchener's Innovation District. This modern 1-bedroom, 1-bathroom condo offers 685 sq. ft. of thoughtfully designed living space with an open balcony, in-suite laundry, and a stylish kitchen featuringstainless steel appliances. Situated in the sought-after Garment Street Condos (Tower 3), built in 2022, the building offers premium amenitiesincluding a rooftop terrace, fitness centre, outdoor pool, concierge, co-working space, and more. The unit also includes 1 underground parkingspace and a locker. Live steps from Google HQ, Communitech, Victoria Park, the LRT, and a wide range of shops, dining, and entertainmentoptions. This vibrant and walkable area is ideal for professionals, students, or anyone looking to enjoy the best of urban living in a rapidlygrowing tech and cultural hub. Available for lease, with occupancy starting January 1, 2026 a great opportunity to secure a prime condo in one ofKitchener's most dynamic neighbourhoods. (id:60365)
256 Mountain Road
Grimsby, Ontario
Welcome to this stunning 2-acre estate lot, surrounded by other beautiful homes along Mountain Rd in Grimsby. This move-in-ready residence with approximately 5,200 sq ft of living space is available immediately and showcases exceptional finishes and thoughtfully designed spaces throughout. Enjoy the luxury of 4+2 bedrooms and 6 bathrooms, with the convenience of a main-floor primary suite. The fully finished basement features an additional kitchen and a separate garage-door entrance, making it ideal for multi-family living or an in-law suite. 4 garage parking spaces available. A truly spectacular home offering comfort, elegance, and versatility for the whole family. This home is being sold in as-is condition. (id:60365)
219 Walker Street
Cambridge, Ontario
Welcome to this one-of-a-kind custom-built bungaloft by Joeda Construction, set in the beautiful and family-friendly neighbourhood of Hillcrest Park in Hespeler. Thoughtfully designed, this home was originally built with two bedrooms on the main floor and three bedrooms upstairs, offering exceptional flexibility for a growing family or changing needs. One of the main-floor bedrooms is currently being used as an office, adding even more versatility to the layout. The open-concept main floor features ten foot ceilings and a seamless flow between the kitchen, dining room, and living room, creating an effortless sense of openness and elegance. The finished basement includes a two bedroom suite with its own walkout, ideal for multi-generational living or excellent income potential to help offset expenses. The backyard features an elevated deck off the main floor and a walkout below, offering flexible indoor outdoor living for both levels of the home. This rare custom build provides comfort, versatility, and room to grow. Whether you need extra space, rental income, or a layout that evolves with your family, this home delivers it all. Opportunities like this do not come up often. (id:60365)
2 Park Lane
Hamilton Township, Ontario
Affordable one-level brick bungalow located in year-round Lougheed Park. This 2-bedroom home offers practical living with a covered front entrance that doubles as a mudroom with handy storage options. The bright eat-in kitchen features stainless steel appliances, including a built-in microwave, along with a tile backsplash, ample cabinetry, and generous counter space. A carpet-free living room with large windows adds warmth and comfort. The main level features two well-sized bedrooms and a full bathroom, while the lower level offers ample storage and potential for future finished space. Outdoors, enjoy both a covered back porch lounge area and a private open deck surrounded by mature trees and green space. Just minutes from local amenities and with convenient access to the 401, this low-maintenance home is an excellent downsizing opportunity in Cobourg. (id:60365)
196 Summit View Court
Blue Mountains, Ontario
Looking for more space with a pool? This is the one. Tucked away on a quiet cul-de-sac backing onto greenspace, this chalet style home is ready for it's next owner. Open concept kitchen and family room. Main floor bedrooms include a 4 pc ensuite bathroom, walk-out to deck and walk-in closet. 2nd floor boasts den with vaulted ceilings and walk-out to balcony and 4 bedrooms or convert one to an office space. Outside has a large 24x24 ft detached garage with 60 amp panel and additional 12x24 storage shed. In-ground pool area surrounded by concrete and stone walkway. Extended double gravel driveway provides ample space for cars and trucks. (id:60365)
Lower - 428 Main Street W
Shelburne, Ontario
Landlord will review all reasonable offers including short term, month to month options...Ideal for a wide range of uses, from various storage needs to hands-on workshop activities, small business operations, or personal projects. Whether you're looking for a functional workspace or a place to expand your business, this well-equipped unit offers the flexibility, convenience, and comfort you need. This spacious and versatile workshop offers approximately 1,700 square feet of open-concept space with a durable concrete floor for easy maintenance, access is effortless with both a drive-in door and a man door, the unit is heated for year-round comfort and features running water along with a 2-piece washroom for added convenience. Don't miss this opportunity to lease a practical, high-quality workshop space! Tenant will be responsible for 1/2 the monthly hydro bill and snow removal in the winter. (id:60365)
402 - 253 Lester Street
Waterloo, Ontario
Ideally located just steps from Wilfrid Laurier University and the University of Waterloo, this purpose-built 5 bedroom, 2 bathroom condo at 253 Lester St is a low-maintenance addition to any investor's portfolio! With the potential to generate over $50,000 per year in gross rental income, this property offers strong cash flow and consistent year-round tenancy! The thoughtfully designed layout features a spacious open concept living area with an updated kitchen and a bright, welcoming common room - perfect for student living! Condo fees include heat, water and air conditioning, the building features parking, shared laundry facilities, elevator access and an unbeatable proximity to transit, shopping, restaurants and all major amenities! The unit also offers professional property management for a completely hands-off experience! A rare opportunity to own a turnkey investment in one of Waterloo's most sought-after rental locations! (id:60365)
2210 - 30 Elm Drive W
Mississauga, Ontario
This 2 Bedroom, 2 Washrooms Condo In A Luxury Building Features Built In Appliances, Quartz Countertops, Upgraded Cabinetry, Open Concept Living/Dining With Walkout To Balcony. Close To Square One, Restaurants, Parks, Transit Schools And Central Library. Condo Amenities Include A Gym. Theatre Room, Billiards Room, 2 Party Rooms And 24 Hours Security. (id:60365)
Main - 448 Dougall Avenue
Caledon, Ontario
Dazzling & Divine on Dougall! Welcome to this incredibly luxuriant home steps from shops and a community centre in Caledon. This 3500 square foot stunning home contains 4 large bedrooms all with ensuites, a massive open air dining experience complete with soaring 18 ft ceilings, 10 foot ceilings throughout, custom hardwood and top of the line appliances with gorgeous stone counters and massive island. Absolutely open and bright layout with space for everyone in your family and of course entertaining, particularly over the holidays! Custom decorative concrete driveway with 6 car parking and beautiful pergola and outdoor kitchen to keep the festivities going year round! (id:60365)
1915 - 30 Shore Breeze Drive
Toronto, Ontario
Luxurious Waterfront Living at Eau Du Soleil. Enjoy stunning views of Lake Ontario and the Toronto skyline from this functional 1+den layout featuring high-end finishes, granite countertops, stainless steel appliances, a 4-piece bath, in-suite stackable laundry, and two sliding doors leading to an oversized balcony. Exceptional building amenities include a 24-hour concierge, destination elevators, indoor saltwater pool, expansive fitness center with extensive equipment (cancel your gym membership!), yoga/Pilates studio, spin and cross-fit areas, rooftop terrace with BBQs, kids' playroom, business lounges, party rooms, pet wash station, and a grand hotel-style lobby. Includes one underground parking spot and a locker conveniently located near the elevator. Steps to TTC and major highways, and just minutes to downtown. Tenant pays water and hydro; heat included. (id:60365)

