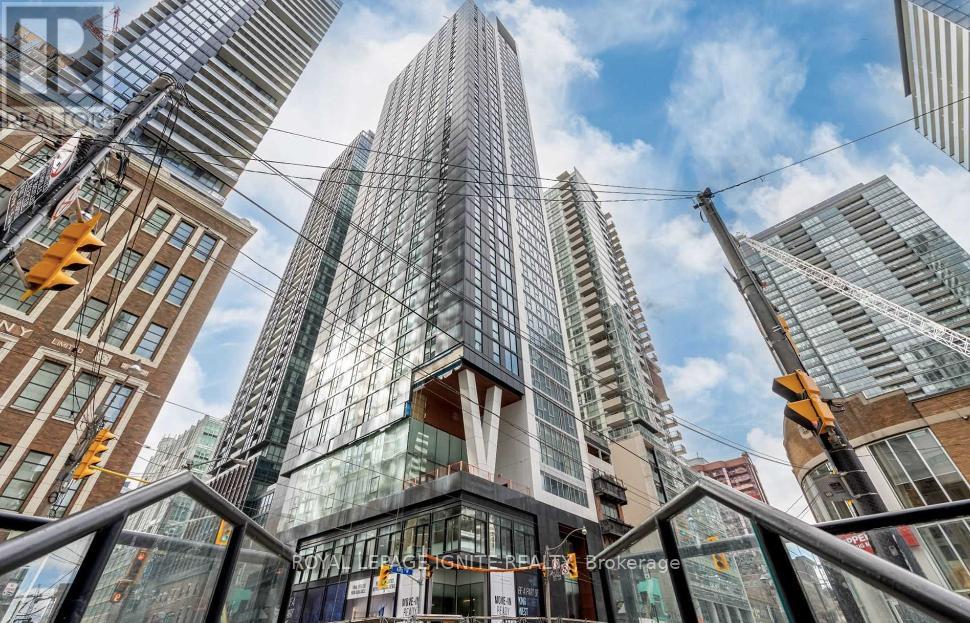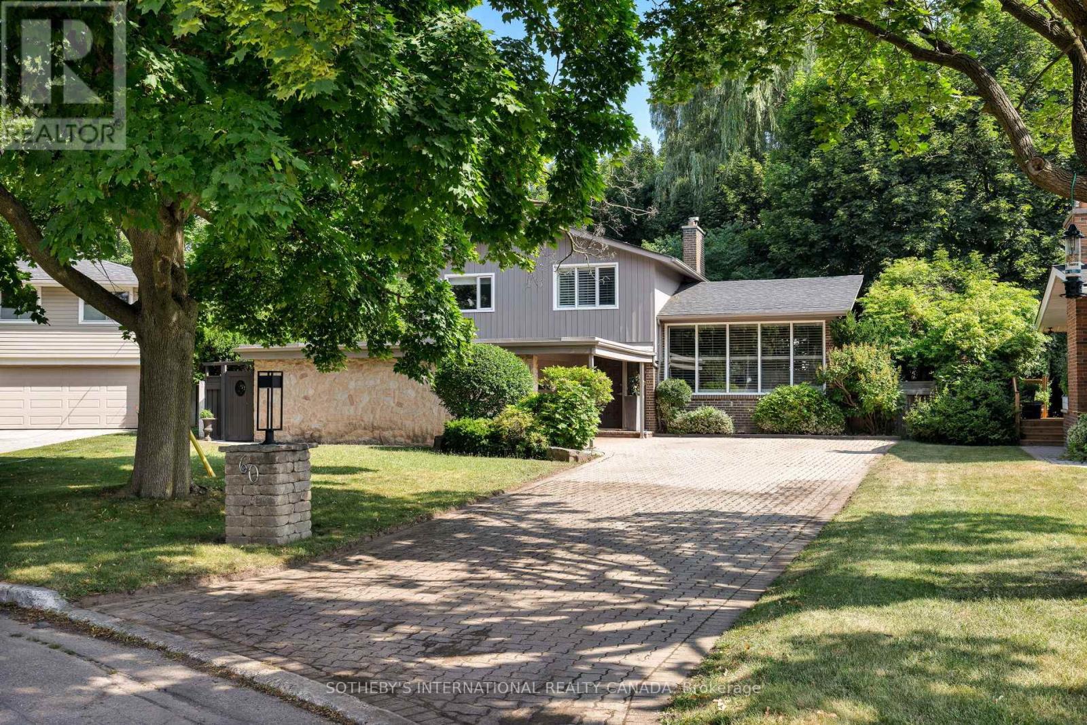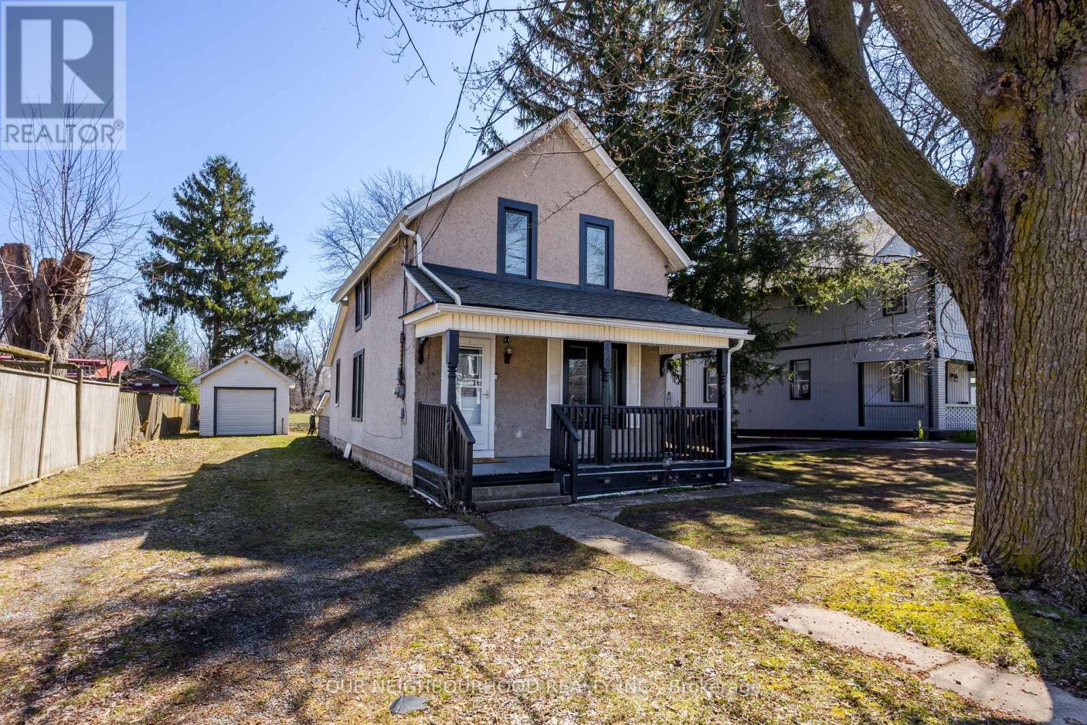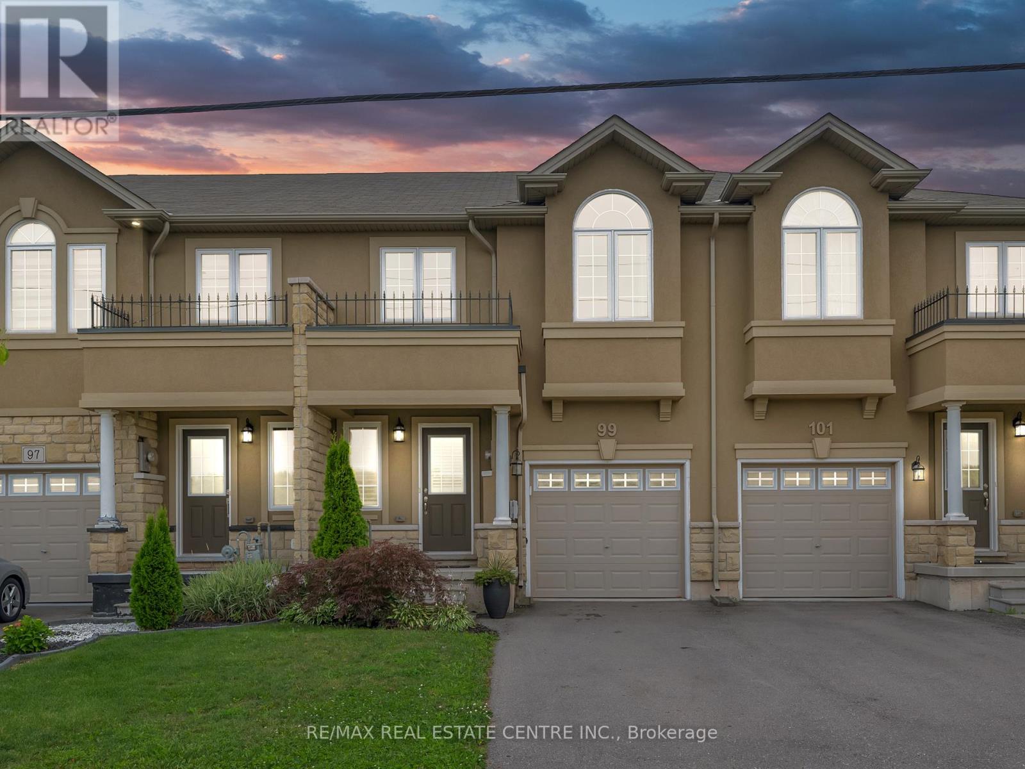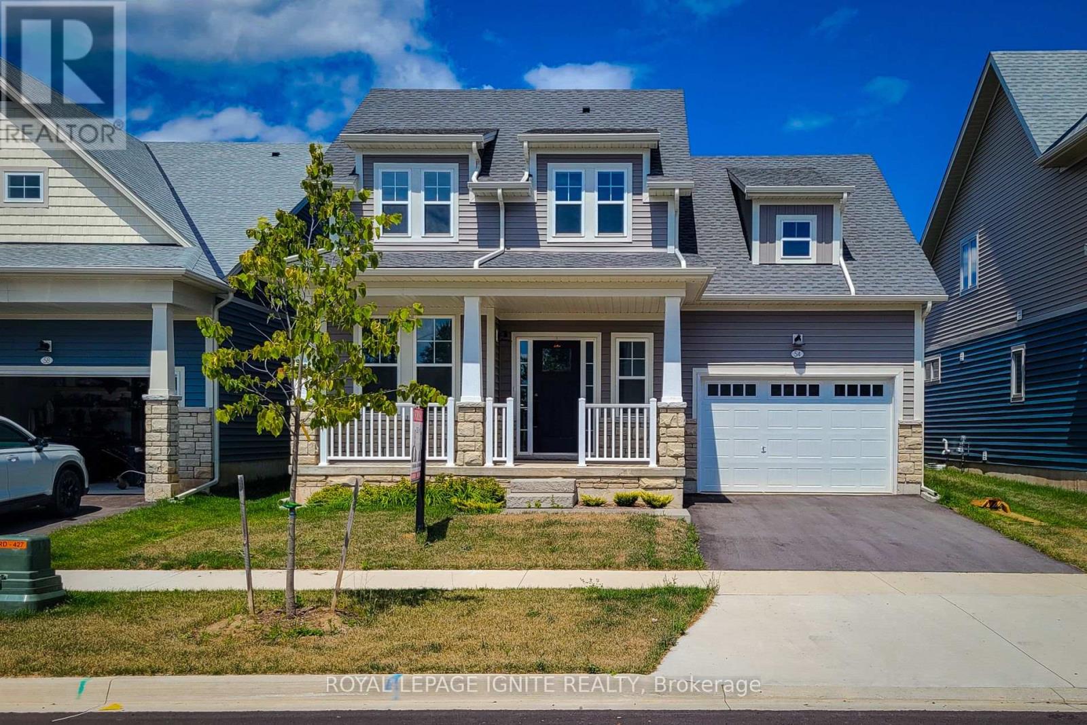1227 - 333 Adelaide Street E
Toronto, Ontario
Large Modern 1 Bedroom Condo for lease in prime downtown location. Unit features Floor to Ceiling Windows and Large Balcony with a great city view. Primary bedroom has a custom built wood wall, B/I Storage and Ensuite. Easy access to Gardiner & DVP. Steps away from Distillery District, St. Lawrence Market, TMU, Shops, Restaurants, and so much more! Unit comes with parking spot and a locker. (id:60365)
4404 - 8 Cumberland Street
Toronto, Ontario
Welcome to 8 Cumberland Condos, Built by Great Gulf. High Floor Unit Located in Yorkville, Between Yonge and Bay Street. Walk to TWO (2) Subway Stations: Bloor & Yonge and Yonge & Bay! Light Filled! Energy Filled! With Incredible Panoramic Views of Toronto Annex Sky Line, With a Gorgeous Lake View! *** Welcome to This Owner's Pride, New Unit Featuring 2 Bedroom's (Big Den Converted to a 2nd Bedroom With a Stylish Sliding Glass Door), Washroom Has Access From Both Bedrooms with 2 Doors. Unit Boasts 10 Foot High Ceilings. Located In The Heart of Yorkville, It Is Surrounded By World-Class Elegance, Designer Label Shopping, Gourmet Eateries, Salons, Spas, and Fine Hotels. Culture Enthusiasts Can Experience a Spectacular Array of Attractions Mere Minutes From Home. You Have To See It To Experience The Feeling Of Living In The York Ville's Convenience, Location, and Luxury. Enjoy Under The Stars On One Of A Kind Outdoor Terrace, Located On The 4th Floor. Other Features Include Barbeque Lounge, Yoga Studio, Massive Gym, And Pet Park With Spa Access. Enjoy Endless Options At This Toronto's Most Sought After Real Estate Location. (id:60365)
201 - 391 Brunswick Avenue E
Toronto, Ontario
School House Lofts.Prestigious Annex Boutique Building With 14 Suites In Total.1408 Sq.Feet, Large Balcony 144 Sq.Feet Lay Out Modern 2 Bedroom,2 Baths Open Concept Living-Dining,High Ceiling,Walk Out To Large Balcony, 1 Parking And Bike Storage Huge Locker.Master Bedroom Suite With Ensuite 5Pc Bath&Walk-In Closets. Steps To Yorkville, Ttc And 2 Subway Lanes,2 Parks And Bike Storage (id:60365)
3611 - 16 Bonnycastle Street
Toronto, Ontario
Award Winning Green Living Building. Stunning 1 Bedroom With Gorgeous SW Lake & City Skyline Views, 1 Parking & 1 Locker Included! Spacious Open Concept Suite With 9' Smooth Ceilings, High End Finishes, Floor To Ceiling Windows, Designer Kitchen With Centre Island And Breakfast Bar. Living area With Wrap Around Windows And W/O To Open Balcony. Good Size Bedroom With Wall To Wall & Floor To Ceiling Windows. Sides Onto Park, Steps To Lake, TTC At Door Steps, 24/7 Concierge. World Class Amenities On Entire 10th Floor W/rooftop Terrace, Cabana Deck, Outdoor Infinity Pool, BBQ Area, Fully Equipped Gm, Yoga & Weights Studio, Separated His & Her's Spa W/Steam Rm & Whirlpool, Huge Party Room W/Kitchen, Dining, Bar & Lounge, Indoor/Outdoor Fireplace ,Billiard Rm, Guest Suites, Visitor Parkings & More ++. For Non Smokers Only. Mere Steps To Waterfront, Sugar Beach, George Brown College, Loblaws, Lcbo, Dvp + Gardiner Expressway, Free ShuttleBus To Union Station (id:60365)
504 - 357 King Street W
Toronto, Ontario
Experience luxury living in this 1-year-new 1 bedroom + den, 1 bath condo by Great Gulf, located in the heart of Toronto's Entertainment District. Featuring soaring 12-ft ceilings, floor-to-ceiling windows with a clear view, and stylish laminate flooring throughout, this unit offers an open-concept layout with a modern kitchen, quartz countertops, and backsplash. The den is perfect for a home office, and the suite includes convenient in-suite laundry. Enjoy access to premium amenities including a fitness studio, yoga studio, communal workspace, and podium terrace. Steps to shopping, dining, and transit urban living at its finest. (id:60365)
60 Doonaree Drive
Toronto, Ontario
Step inside this sophisticated mid-century modern residence and discover a rare blend of architectural elegance and natural beauty in the heart of the prestigious Parkwoods neighbourhood. Set on an oversized, ravine-like, pie-shaped lot, this stylish side split spans nearly 2,000 SQ FT, thoughtfully updated while retaining much of its timeless character. Floor-to-ceiling windows bathe the interiors in natural light, complementing grand living spaces with vaulted ceilings, striking brick and stone-surround fireplaces, a modernized kitchen featuring top-of-the-line appliances with a waterfall centre island ideal for entertaining. The kitchen, formal living, and dining rooms flow seamlessly onto wraparound terraces, creating an effortless connection between indoor comfort and outdoor leisure.The upper level features 2 spacious bedrooms and a beautifully updated 4-piece bathroom with quartz counters, Italian tile, and custom cabinetry. The oversized primary retreat features a generous seating area, custom-built-ins, and picture windows that frame views of the lush, private backyard. The ground floor offers exceptional versatility, with a gas fireplace, a wall of built-ins, an office nook, and a walk-out to the scenic gardens perfect as a family room, private 3rd bedroom or in-law suite. A 4th bedroom, full bathroom, and laundry with ample storage complete the lower level. Outside, be swept away by the abundance of mature trees, stone steps, and cascading gardens that lead to a picturesque pool--your Muskoka-like escape in the city. A 2-car garage and private drive provide ample parking, adding to the homes unparalleled curb appeal. All this in a highly coveted neighbourhood, steps from reputable schools, including Victoria Park Collegiate's acclaimed IB program. Minutes to the Don Valley Parkway and Highway 401, residents enjoy quick access to downtown and the GTA. An exceptional option for those seeking more space, privacy, and sophistication just beyond the city core. (id:60365)
45 Concord Drive
Thorold, Ontario
This spacious 3-bedroom, 3-bathroom home offers over 1,600 sq. ft. of modern living space, ideal for families or working professionals. The property is ideally located just minutes from Brock University, Niagara College, Niagara Falls, The Pen Centre, major highways, Niagara District Airport, and St. Catharines. Step inside to a bright and open main floor featuring a generous living area perfect for relaxing or entertaining. The stylish open-concept kitchen flows seamlessly into the dining/breakfast area, making it the ideal space for family meals and gatherings. Upstairs, you'll find three spacious bedrooms, including a large primary suite with a walk-in closet and a private ensuite bathroom. Additional highlights include brand new stainless steel appliances, modern finishes throughout, and ample storage. Don't miss the opportunity to call this beautiful home yours. (id:60365)
450 Ridge Road N
Fort Erie, Ontario
Your Dream Home Awaits! Charming 3-bedroom house on a massive 60 x 295 ft lot in Ridgeway! Enjoy comfort & energy savings with new energy-efficient windows. Spacious bedrooms, endless backyard possibilities for gardens, play, & relaxation. A rare find! Short walk to Ridgeways charming store fronts and a short drive or bike ride to the shores of Lake Erie, perfect place to relax in the summer. Book your showing before its gone! (id:60365)
99 Penny Lane
Hamilton, Ontario
Welcome to this beautifully upgraded 3-bedroom, 3-bathroom freehold townhome ideally located in the heart of Stoney Creeks sought-after Heritage Green community. This move-in ready home features a modern open-concept layout with upgraded flooring, stylish light fixtures, and California shutters throughout the main floor. The gourmet kitchen boasts a large island, quartz countertops, stainless steel appliances, and a gas range, perfect for family meals and entertaining. The second floor offers a spacious primary suite with a walk-in closet and private ensuite, two additional generous bedrooms, and a convenient second-floor laundry. Enjoy sunny afternoons in the fully fenced backyard, complete with an exposed aggregate patio and southern exposure. Minutes from top-rated schools, parks, waterfalls, shopping, and quick highway access via the Linc and Red Hill, this is the perfect home for families and professionals alike. (id:60365)
8 Dressage Trail
Cambridge, Ontario
Beautiful Sunfilled 4 Br 4 Wr Home In Desirable Rivermill Community. This Home Features 9 Feet Ceiling, Upgraded Hardwood Floors On Main And Hallway Upstairs, Upgraded Tiles On Main, California Shutters T/Out All House, S/S Appliances, Granite C/Tops, Pantry And Tall Cabinets In Kitchen, Gas Fireplace, Full Glass Shower & Cultured Marble C/Top In Master Ensuite. Apprx 100K Plus Of Upgrades. Minutes Away From Hwy 401 & All Amenities. No Houses On The Back. (id:60365)
3 Lyton Crescent
Hamilton, Ontario
Welcome to an excellent three bedroom property across from a top-level school, Mount Albion Elementary School and Child Care Center. Set yourself up for success in a wonderful neighbourhood full of young families striving for the best quality of life. A sensational area highlighted by the Heritage Green sports park, Maplewood splash pad and the Valley Park Community Center & Library. Nature lovers can enjoy the mature shade trees, as well as the Eramosa Karst & Felker's Falls Conservation areas, which are only a short bike ride away. The community is well developed and provides easy access to all the best shopping, movie theaters and downtown Stoney Creek. The super clean and fresh three (3) bedroom walkout home is move-in ready. Begin each day in a bright refinished pristine kitchen with a sun-flooding bay window. The main floor enjoys North elevated views coupled with a terrific walkout fully finished lower level. The big, brilliant walkout lower level is like having two great living rooms, two full floors of daily living space. A unique feature is the convenient main floor laundry and the easy garage access door from the laundry room. The landscaping is beautiful and the property shows a great deal of the owners natural pride of ownership. This sweet home was built in 1984 and recently upgraded with new privacy fencing at rear (2024), new energy-star rated windows (2024), and new 30 year plus life architectural shingles (2022). Don't miss out on the opportunity to write your family's next chapter in this beautiful home. Includes a fireplace and three parking with a nice bike ride to Albion Falls. Enbridge ~$74/month, Alectra ~$158/month. Note the R60 main house and garage new insulation exceeding the building code with top quality Maximum Model Vmax301 sloped roof vents and a fantastic Napoleon High Efficiency Furnace 2020. ** This is a linked property.** (id:60365)
54 Beach Walk Crescent
Fort Erie, Ontario
Discover this stunning bungaloft just minutes from the beach! With 1,900 sq. ft., 3 bedrooms, and 2.5 baths, this bright, open-concept home offers 9 ceilings, large windows, and over $75K in upgrades. The modern kitchen boasts quartz countertops, designer hardware, and a functional island, while the living/dining area features a cozy gas fireplace. The main-floor primary suite includes a walk-in closet and 3-piece ensuite, while the loft offers a third bedroom with ensuite privilege and a versatile open space. Additional highlights: upgraded loft railing, extra-wide garage, luxury vinyl plank flooring, rough-ins for central vac & basement bath, plus pre-wired kitchen valance lighting. Enjoy the best of Crystal Beach living, steps from downtown Ridgeway and the shore. Coastal charm meets modern comfort your perfect retreat awaits! (id:60365)





