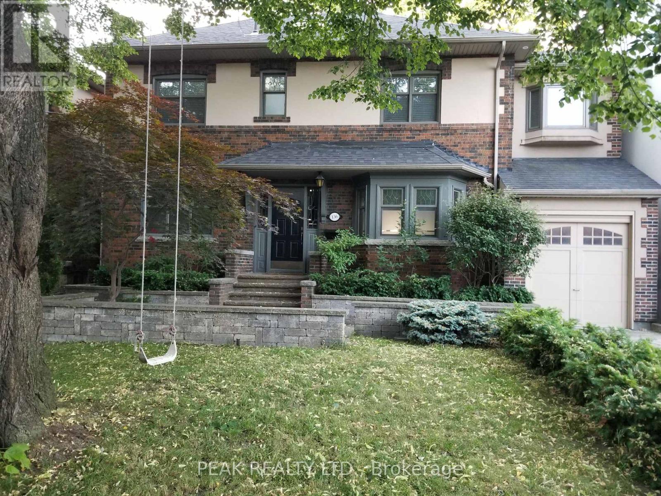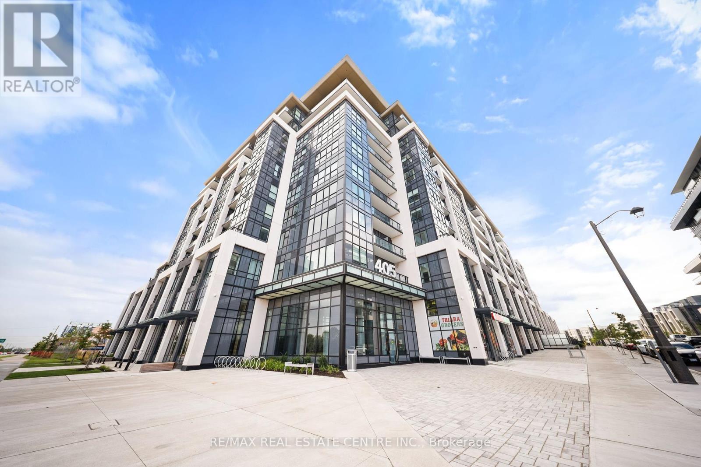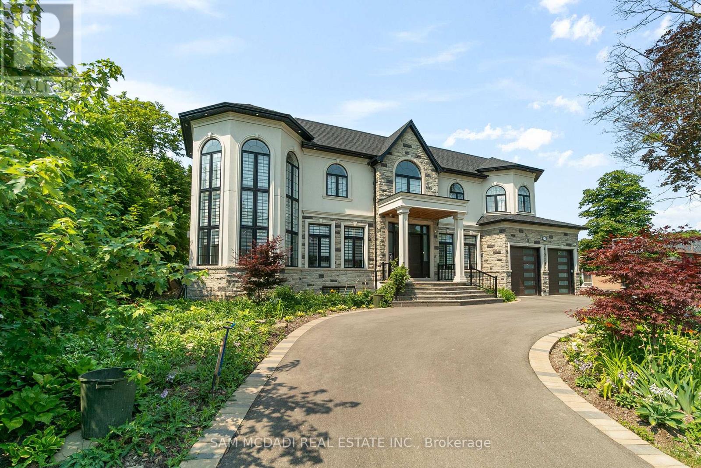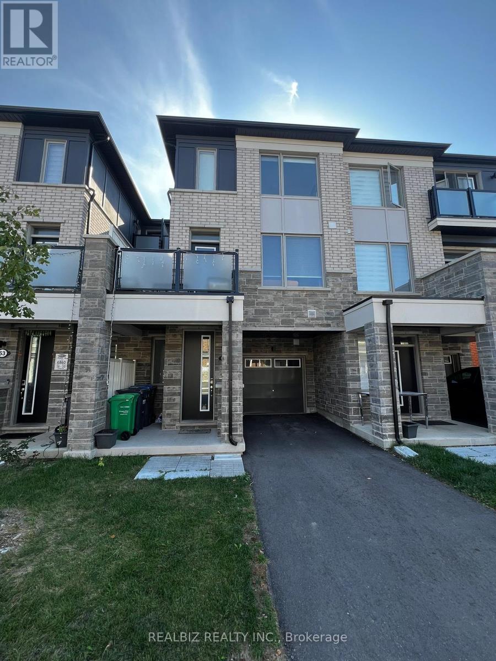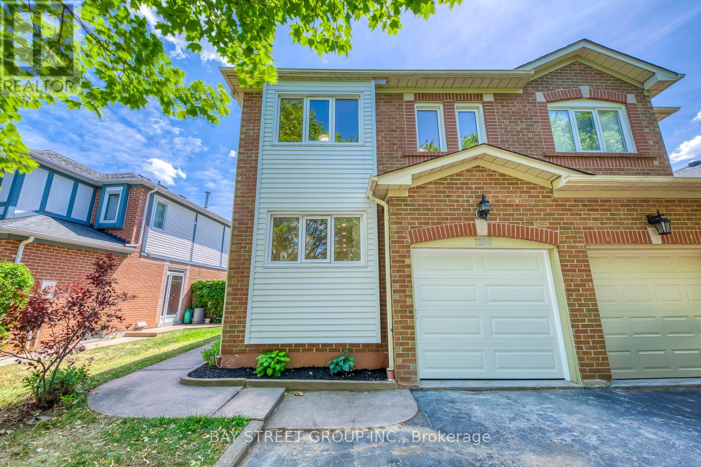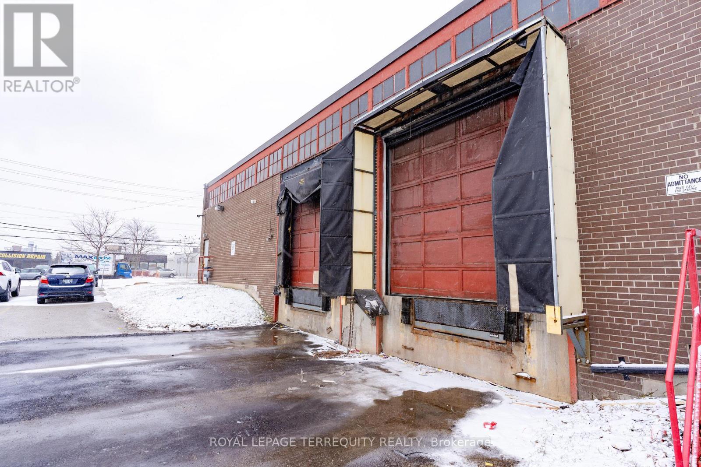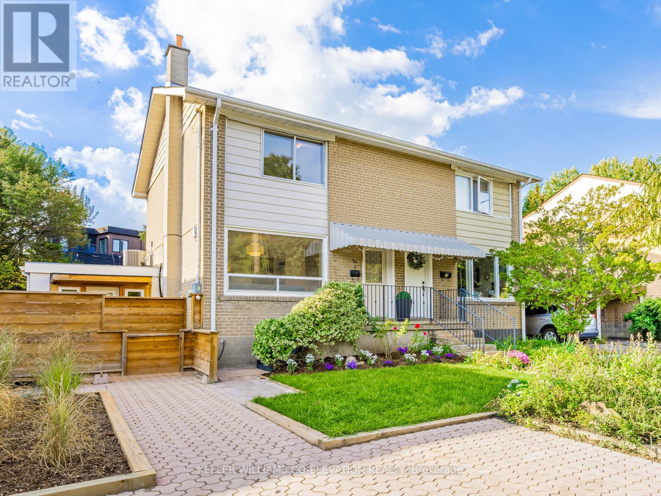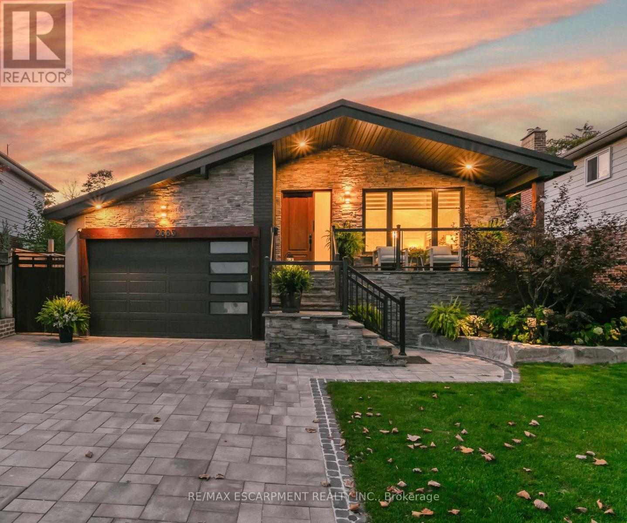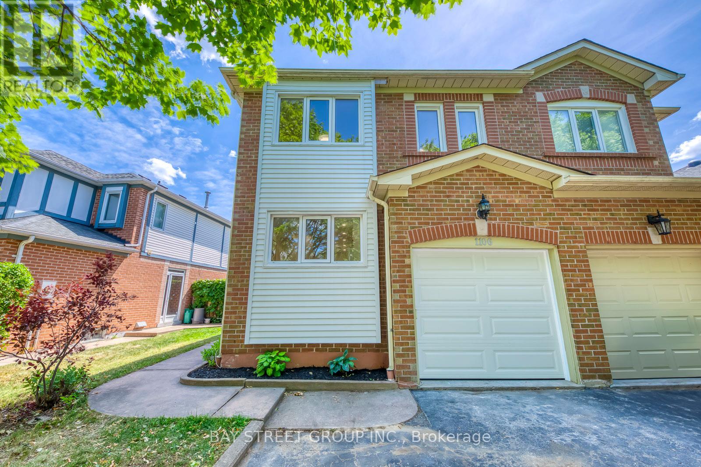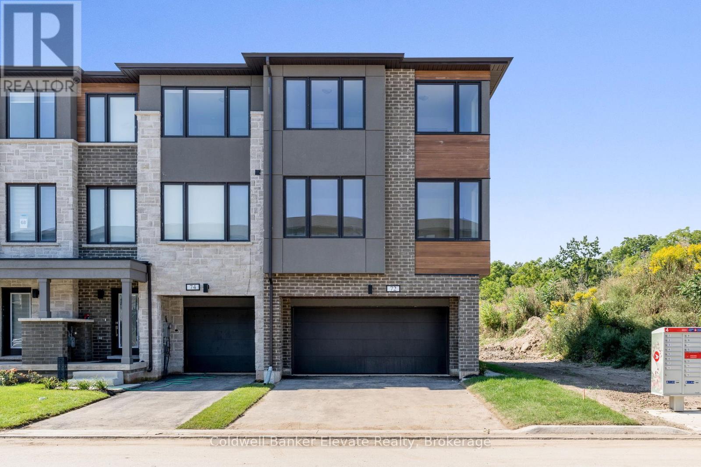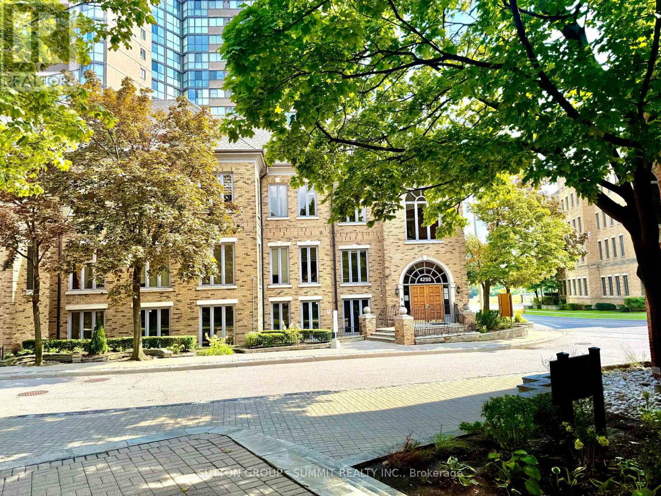136 Humbercrest Boulevard
Toronto, Ontario
RAVINE LOT- Enjoy the summer days on the deck with the shade of the trees in the back. This house in the Runnymede-Bloor West Village neighborhood has plenty of character. Well maintained landscaping with sprinkler system. Granite countertops and heated travertine flooring in the kitchen. There is plenty of light with skylights in the second floor hallway and upstairs bathroom. The upstairs bathroom was recently renovated and the furnace was replaced. The house is close to Magwood Park and Baby Point neighborhood club( tennis, lawn bowling). Walking distance to Humbercrest Public School( JK- 8) and St. James Catholic School( JK- 8). (id:60365)
813 - 405 Dundas Street W
Oakville, Ontario
Welcome to Distrikt Trailside in North Oakville Condo Living Redefined! Discover boutique condo living at its finest in this recently completed boutique building, offering modern finishes, outstanding amenities, and stunning curb appeal. Perfectly positioned with an unobstructed northwest pond view, this residence combines contemporary design with everyday convenience. Step into the grand lobby, complete with 24-hour concierge service, onsite management, and secure parcel storage. Residents enjoy a host of lifestyle amenities including a furnished rooftop terrace with BBQs, fireside lounge, private dining with chefs kitchen, games room, yoga & pilates studios, pet spa, and a state-of-the-art fitness centre. This beautifully upgraded 1 Bedroom + Den, 1 Bathroom suite is flooded with natural light and showcases 9' ceilings, floor-to-ceiling windows, and wide-plank flooring for a bright, airy feel. The sleek modern kitchen features quartz countertops, stainless steel appliances, and stylish cabinetry, flowing seamlessly into the open living/dining space with a walk-out to a private terrace overlooking the lake. Additional highlights include: In-suite laundry with full-size washer & dryer, Secure underground parking with designated spot + Tesla Level 2 EV charger, Smart home integration & energy-efficient building systems Den ideal as a home office, guest room, or flex space. Enjoy walking distance to shopping, restaurants, Sixteen Mile Sports Complex, and scenic trails. Minutes to Glen Abbey Golf Club, Oakville GO Station, top schools, and major highways (403/407/QEW). Grocery, cafes, banks, and daily conveniences are right at your doorstep. This sought-after North Oakville community offers the perfect blend of urban convenience and natural beauty. Whether entertaining on the rooftop, enjoying nearby parks, or commuting with ease, this condo delivers turnkey, contemporary living at its best. (id:60365)
2554 Liruma Road
Mississauga, Ontario
Welcome to 2554 Liruma Rd, a custom-designed estate crafted home in sought after Sheridan Homelands. This stunning residence offers over 8,700 sq. ft. of total interior space on a premium 100 x 216 ft lot, exuding elegance and grandeur at every turn. Step into a breathtaking foyer with soaring 24-ft vaulted ceilings, Marmi Fiandre book-matched slabs, exquisite wainscoting, and electric heated floors throughout. Coffered ceilings with cove lighting and strategically placed pot lights enhance the sun-filled spaces, while automatic blinds provide seamless ambiance control. The living room captivates with its 21-ft coffered ceiling and a striking cast-stone fireplace. The dining room offers a warm and inviting atmosphere, while the private office, enclosed by frosted double French doors, creates a serene workspace. The heart of the home, a gourmet kitchen features an oversized waterfall-edge island, Thermador appliances, and quartz countertops. A breakfast area opens to the backyard, seamlessly connecting to the cozy family room. Upstairs, each bedroom boasts soaring 10-ft coffered ceilings and 6" oak-engineered hardwood flooring. The primary suite is a luxurious retreat, complete with a spa-like ensuite featuring heated floors, a book-matched porcelain shower, pot lights, and a private walk-out balcony. Each additional bedroom includes its own ensuite with refined porcelain finishes. The fully finished lower level offers two additional bedrooms, two full baths, an exercise room, a recreation room, a kitchen, and a den, with direct walk-up access providing excellent potential for rental income. Completing this exceptional home is a spacious three-car tandem garage, blending convenience, comfort, and luxury. Ideally located near top-rated schools, fine dining, and major highways, this estate is a perfect blend of sophistication and modern living. (id:60365)
65 Keppel Circle
Brampton, Ontario
Welcome to 65 Keppel Circle,,a beautiful freehold townhouse built by Mattamy Homes. This modern 3-storey home features 3 bedrooms and 2.5 bathrooms. This home boasts a bright, natural lighting with laminate flooring throughout the second floor and also the master bedroom with direct garage access from the main level. The open-concept kitchen with island, stone countertops along with the stainless steel appliances adds to the charm of this cozy home. The living/great room offers ample space for relaxation and entertainment. The third level features three bedrooms, including a comfortable master bedroom with an ensuite washroom. Close to various amenities, including shopping, restaurants, schools, and parks, with easy access to major highways and public transit.You don't want to miss it! (id:60365)
1106 Beechnut Road
Oakville, Ontario
Welcome to 1106 Beechnut Rd, A Fully Renovated Gem in the Desirable Clearview Neighborhood. This stunning 3-bedroom, 4-bathroom semi-detached home has been fully renovated from top to bottom in a sleek, modern style, perfectly blending style and functionality. The beautifully updated kitchen features abundant cabinetry, quartz countertops, stainless steel appliances, and generous workspace, perfect for the family chef. Just off the kitchen is a convenient 2-piece powder room. Walk out from the dining area to a spacious fully fenced backyard, ideal for entertaining or enjoying quiet family time. Upstairs, you'll find three generously sized bedrooms, all with closets. The primary suite includes a private 3-piece ensuite, offering comfort and privacy. The fully finished basement provides an open recreation area, a large laundry room with plenty of storage, and another 2-piece bathroom. This turn-key home is truly move-in ready. Don't miss your chance to own a beautifully updated property in one of Oakville's most desirable neighborhoods! (id:60365)
3 - 25 Tangiers Road
Toronto, Ontario
Central location, walking distance fo all Public Transit Including York University-VaughanSubway. The building is extremely well maintained. Free Standing Building located within minutes to Hwy 401, 400 & 407. Lots of parking for cars and trucks. Easily fits 53' trailers, Multiple uses; manufacturing, warehousing, storage, main and Secord floor offices and showroom. This is a prime location for excellent Staffing Opportunities. (id:60365)
1616 - 451 The West Mall
Toronto, Ontario
Impressively spacious 3 bedrooms, 2 full bathrooms upgraded condo boasting spectacular panoramic views of the city. Beautifully updated throughout featuring a sleek modern gourmet style kitchen with quality cabinetry and finishes, stone counter, backsplash and stainless steel appliances. Practical layout with generous principal rooms with lots of natural light. All three bedrooms are full-sized with primary bedroom ensuite , each bedroom has closet. Spacious foyer with large front-entry closet for added convenience. The unit is freshly painted, immaculately maintained, and move-in ready. Ideal for anyone seeking space, style, and practicality. Parking is included, adding to the ease of city living in this well-managed building.Great Amenities Such As A Gym, Outdoor Pool Too Many To List Here. Mins To Hwys, Shops, Restaurants, Schools, Ttc & Pearson . (id:60365)
54 Pasadena Gardens
Toronto, Ontario
Welcome to this beautifully updated semi-detached home in the heart of The Valley, one of Lambton Baby Point's most cherished family communities. Perfectly situated on a quiet, tree lined street just steps from the scenic Humber River, this 4 bed, 3 bath home combines modern updates with warmth and charm.The main floor is bright and inviting, offering a thoughtfully designed layout with separate living and dining spaces, maple hardwood floors throughout, and a stylish custom kitchen (2016) featuring a brand new gas stove and dishwasher. A convenient powder room (2016) and brand new stacking washer & dryer complete the main level. Upstairs, you'll find three sunny and spacious bedrooms and a full bath. But what truly sets this home apart is it's one-of-a-kind private suite (2019), created by transforming the attached garage into a self contained living space. This versatile addition is perfect for visiting family, a nanny suite, or a potential rental income to ease mortgage costs. Step outside into a fully fenced backyard, where kids can play safely and adults can relax on the expansive deck. With an upgraded 200 amp electrical panel (2019), modern updates throughout, and close proximity to top schools, parks, and playgrounds, this home is perfectly tailored to family living. Just minutes from the vibrant shops and restaurants of Bloor West Village and The Junction, you'll enjoy the best of city amenities while being part of a close knit, welcoming community. This move-in ready home offers incredible potential for families looking to put down roots in one of Toronto's sought after west end neighbourhoods. Don't miss this opportunity! (id:60365)
2683 Kingsberry Crescent
Mississauga, Ontario
Welcome to this beautifully updated 4-bedroom, 3-bathroom backsplit detached home, nestled in the heart of the highly sought-after Cooksville community. Set on an oversized lot, this property offers the perfect blend of luxury, space, and functionality ideal for modern family living. The thoughtfully designed layout provides excellent flow and separation of space, catering to both everyday comfort and entertaining. Located in a welcoming, family-friendly neighborhood, this home is the complete package for those looking to settle into a vibrant and connected community. Step outside to a truly exceptional backyard retreat, carefully tiered across a scenic slope. Connected by a custom staircase, each level offers its own unique experience. Spend warm days by the heated saltwater pool and hot tub, surrounded by lush greenery and beautifully maintained gardens that offer total privacy. Entertain effortlessly with a natural stone 2-in-1 smokehouse and pizza oven perfect for outdoor cooking and memorable gatherings. A heart-shaped pond adds charm and serenity, while two sheds including a rare two-storey structure provide ample storage and versatility. This one-of-a-kind outdoor space is a seamless extension of the homes warmth and character. Enjoy unmatched convenience in this prime location, just minutes from Square One Shopping Centre, Huron Park Recreation Centre, and Mississauga Hospital (Trillium Health Partners). Commuters will love the easy access to the QEW, Hwy 403, and Cooksville GO Station. Top-rated schools, parks, and daily amenities are all nearby, and a short drive brings you to the vibrant waterfront community of Port Credit, offering lakefront trails, marinas, and dining. A rare opportunity to own a home that truly has it all. (id:60365)
1106 Beechnut Road
Oakville, Ontario
A Fully Renovated Gem in the Desirable Clearview Neighborhood. This stunning 3-bedroom, 4-bathroom semi-detached home has been fully renovated from top to bottom in a sleek, modern style, perfectly blending style and functionality. The beautifully updated kitchen features abundant cabinetry, quartz countertops, stainless steel appliances, and generous workspace, perfect for the family chef. Just off the kitchen is a convenient 2-piece powder room. Walk out from the dining area to a spacious fully fenced backyard, ideal for entertaining or enjoying quiet family time. Upstairs, you'll find three generously sized bedrooms, all with closets. The primary suite includes a private 3-piece ensuite, offering comfort and privacy. The fully finished basement provides an open recreation area, a large laundry room with plenty of storage, and another 2-piece bathroom. This turn-key home is truly move-in ready. (id:60365)
72 Windtree Way
Halton Hills, Ontario
Discover this stunning, end-unit townhome, perfectly blending style, space, and convenience. Ideally located within walking distance to the vibrant Downtown core, golf course, shops, restaurants, and with quick access to Highway 401 and the GO Station, this home offers the best of urban living with suburban comfort. The sought-after Highland Model provides 1,956 sq. ft. of thoughtfully designed living space with premium finishes throughout. Step inside to find an inviting layout featuring soaring windows that flood the home with natural light. The second floor boasts a bright, open-concept kitchen with modern cabinetry, quality tile, and hardwood flooring, seamlessly flowing into the breakfast area and spacious family room, perfect for everyday living and entertaining! Recessed pot lights add elegance, while the large windows create a warm, airy atmosphere. The third floor offers three generously sized bedrooms and two beautifully appointed bathrooms, including a serene primary suite designed for comfort and relaxation. The lower level features a versatile recreation room, ideal for a home office, gym, or media lounge, with convenient walkout access to the oversized double-car garage. Parking is never an issue with a private double driveway and double garage, accommodating up to four vehicles with ease. Combining modern design, functional space, and an unbeatable location, this home is the perfect opportunity for families, professionals, or investors seeking a turnkey property in a prime neighbourhood. (id:60365)
300-4255 Sherwoodtowne Boulevard
Mississauga, Ontario
Well maintained Premier offices in excellent location close to City Center Highways and Public Transport with terms from 6 to 12 months or more, fully furnished, with internet, use of kitchen, two meeting rooms, private mailbox, security and fob access and lots of parking. Other office units available starting at $650/month (id:60365)

