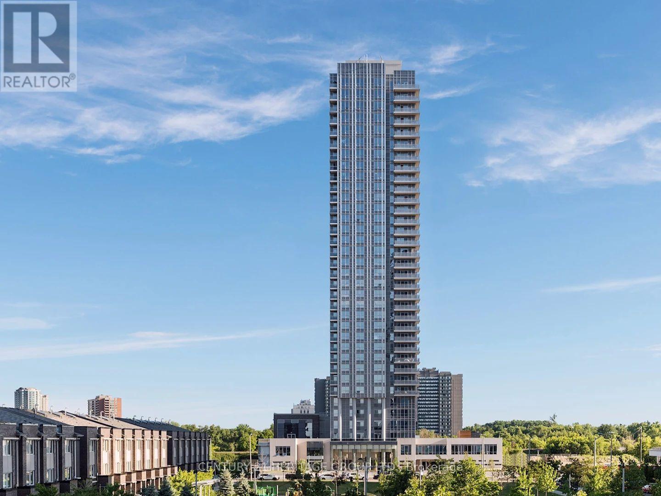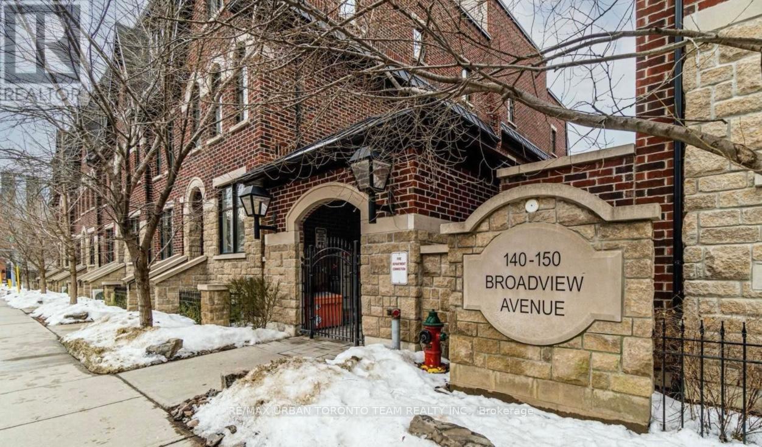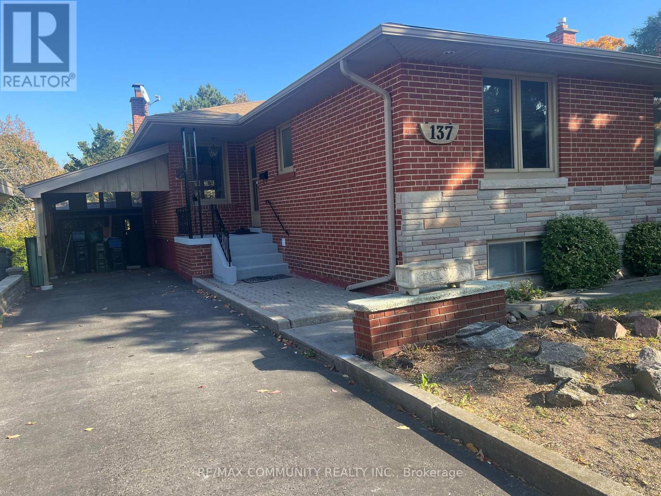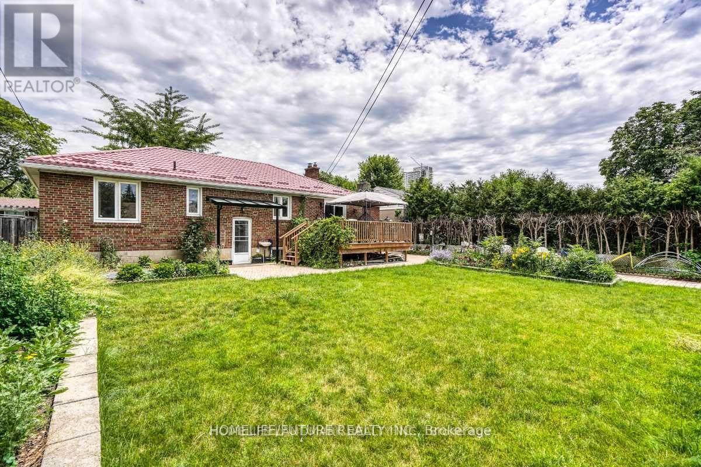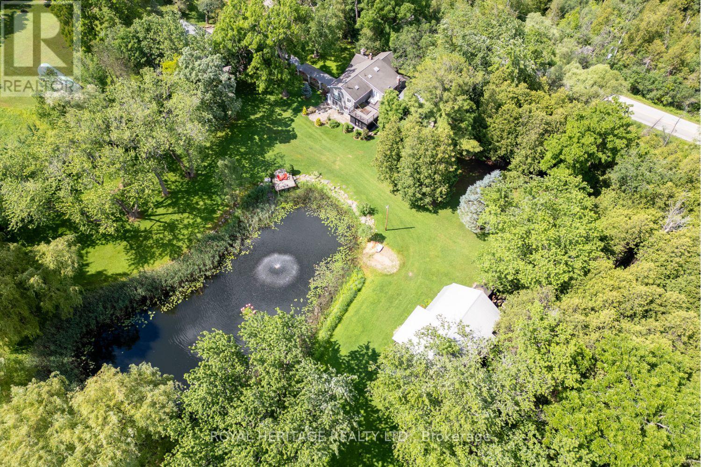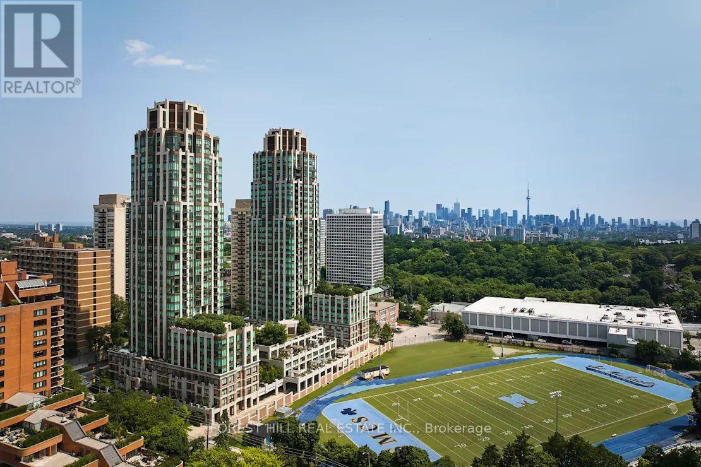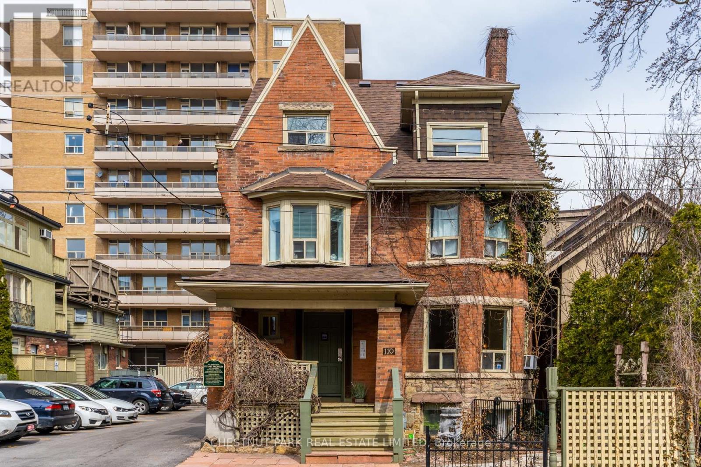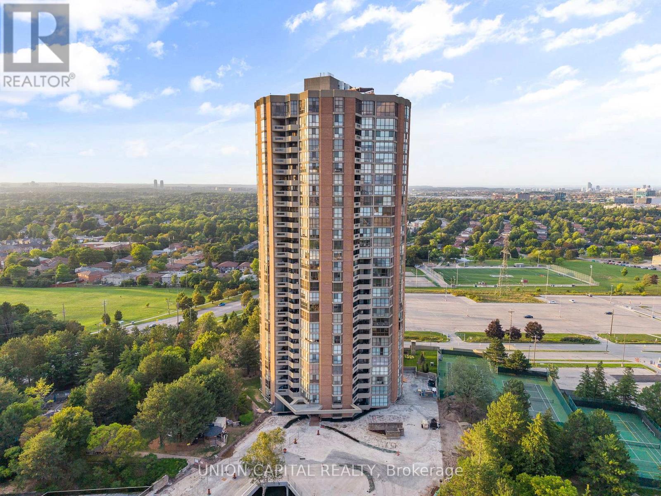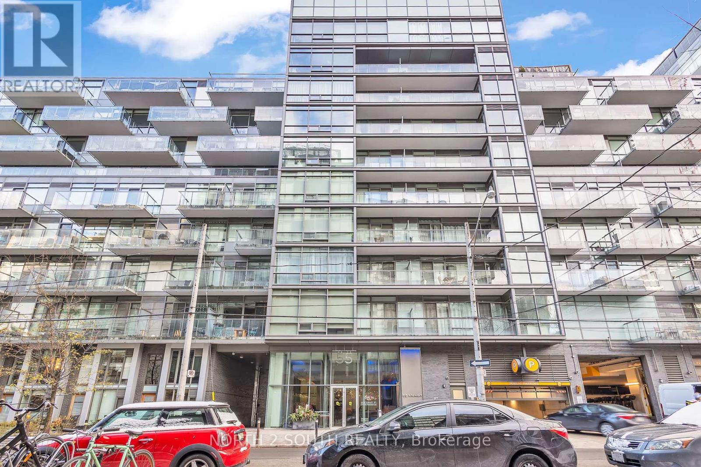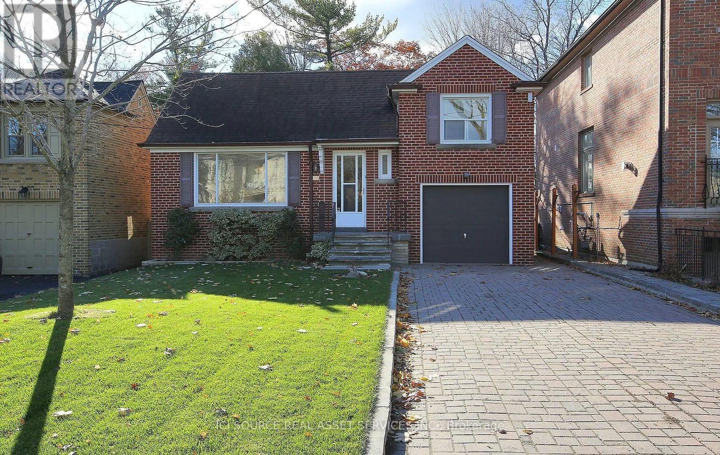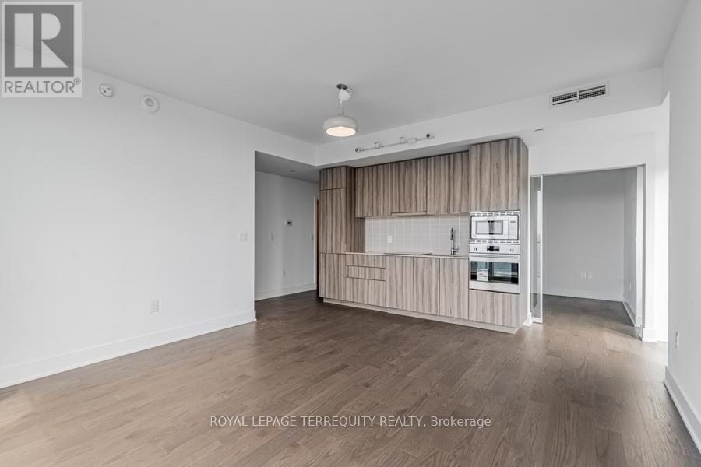922 - 275 Village Green Square
Toronto, Ontario
Luxury Tridel Metrogate Condominium Community - Avani II, offering a spacious well maintained 2 bedroom, 2 bathroom corner unit perched on a mid-level with soaring 9 ceilings and large windows showcasing opened, clear city views. Designed with a modern open-concept layout, this home features a sleek kitchen with stainless steel appliances, granite countertops. The building offers world-class amenities, including a fitness centre, outdoor BBQ, outdoor deck, party room, party lounge, theatre room, guest suites, and 24-hour concierge & security. Conveniently located just minutes from Hwy 401, Agincourt GO Station, Scarborough Town Centre, Kennedy Commons, public transit, U of T Scarborough, and steps from TTC stops on Village Green Square. Easy access to nearby community parks and local daycares. Walmart and NoFrills, as well as other shopping stores. Perfect lifestyle and space for professional couples. (id:60365)
46 - 140 Broadview Avenue
Toronto, Ontario
Location, Location, Location In Trendy South Riverdale! Perfect For Investor Or First Time Buyer W/ Low Monthly Maintenance Fees. 1 Bed, 1 Bath With Parking And Locker. Modern Kitchen With Upgraded Finishes, Stone Countertop And Gas Range. Walkout And Enjoy Your Own Private Terrace W/ Gas Hookup For Bbq. Steps To Queen Street Shops, Restaurants, St.John's Bakery, The Iconic Broadview Hotel, Ttc And More! (id:60365)
137 Birkdale Road
Toronto, Ontario
Bungalow in sought after Midland park neighbourhood. Follow the winding tree lined streets to this superbly maintained home backing onto Birkdale ravine ! Large Bungalow with Main floor Sep family room with cathedral ceilings & separate light filled breakfast area overlooking the quiet ravine. Spacious living / dining rooms with hardwood floors and spotless oversized kitchen. (id:60365)
Bsmt - 22 Lejune Road
Toronto, Ontario
Location!! Location!! A Great Location In High Demand Area, Fully Renovated LEGAL BASEMENT With The Open Concept Living & Dining With 2 Larger Bedrooms And New Modern Kitchen With 1 Full Washroom And Separate Laundry With 2 Car Parking. 24 Hours 3 Routes TTC Buses ( Kennedy Road, Sheppard Ave & Birchmount Road ), Walk To Agincourt Mall, Kennedy Common Mall, Minutes To HWY 401, Hwy 404 & Hwy 407. Walk To Go Station, Minutes To Scarborough Town Center, Centennial College, Lambton College, Seneca College, U Of T, Library, Schools, Hospital, Park, And Much More...Suitable For Students. (id:60365)
4395 Westney Road N
Pickering, Ontario
Welcome to this A One-of-a-Kind Private Country Estate. This extraordinary modern farmhouse is nestled on 7.91 acres, surrounded by nature and featuring a protected pond that attracts local wildlife. *Bonus* Detached 3-car garage, has a separate Guest Studio featuring an open concept living, dining, kitchen area, 3-piece bath, and walk-out to a private deck ideal for in-laws, or guests.The property offers a rare blend of privacy, elegance, and opportunity. The Main house is Over 3,000 Sq.Ft. of living space and includes 3 fireplaces , and 5 skylights. The large chefs kitchen has a center island and granite counters making it the perfect space for hosting many memorable gatherings.The large family room is wired for surround sound, has a wet bar and walk-out to an enclosed solarium. The show-stopping great room has beamed cathedral ceilings and walk-out to the patio. The modern glass stairway and skylight lead to the upper level where the luxurious primary bedroom has heated floors and a 5-piece spa ensuite, including a soaker tub. The 2nd bedroom has a walk-out to a private sundeck overlooking the tranquil pond. The main house is heated with an Energy-efficient geothermal heating/cooling system (2009) +propane.The barn is equipped with hydro, paddocks, a 2nd floor paradise for workshop pros, and an insulated art studio with views of the pond. The property is zoned agricultural and beautifully landscaped with perennial gardens, greenhouse, apple, pear, cedar trees plus private, peaceful walking trails. Located directly across from the Claremont Nature Centre and just minutes to Hwy 407, 412, and all minutes from city amenities. This estate offers a peaceful retreat without sacrificing convenience. Endless Possibilities, perfect for a multi-generational family, boutique event venue, destination dining experience or simply your own private escape from city congestion. Don't miss this opportunity to own a truly special property blending historic charm with modern luxury. (id:60365)
711 - 310 Tweedsmuir Avenue
Toronto, Ontario
"The Heathview" Is Morguard's Award Winning Community Where Daily Life Unfolds W/Remarkable Style In One Of Toronto's Most Esteemed Neighbourhoods Forest Hill Village! *Spectacular 2+1Br 2Bth South Facing Suite W/High Ceilings! *Abundance Of Floor To Ceiling Windows+Light W/Panoramic Lush Treetop+CN Tower Views! *Unique+Beautiful Spaces+Amenities For Indoor+Outdoor Entertaining+Recreation! *Approx 851'! **EXTRAS** Stainless Steel Fridge+Stove+B/I Dw+Micro,Stacked Washer+Dryer,Elf,Roller Shades,Laminate,Quartz,Bike Storage,Optional Parking $195/Mo,Optional Locker $65/Mo,24Hrs Concierge++ (id:60365)
286 - 764 Danforth Avenue
Toronto, Ontario
Turnkey wireless retail business for sale in a prime location at 764 Danforth Avenue, steps from Pape Subway. This established store offers authorized partnerships with Koodo and Freedom Mobile, and includes an Android TV box and subscription. Featuring excellent street-front exposure, competitive lease at $2,825/month (HST included, utilities extra), and a lease term with 1 year remaining plus 5-year renewal option. The property includes approximately 800 sq. ft. of basement space with washroom, on-site parking, and easy accessibility. Fully equipped and operational from day one with strong foot traffic, loyal customer base, and opportunity to expand into cellphone and computer accessories, repairs, and additional services. Located in a high-demand retail zone on Danforth & Pape (East York). (id:60365)
Main - 110 Lowther Avenue
Toronto, Ontario
Bright And Spacious 2 Bed/ 2 Bath Main Floor Of A Historic Annex Mansion. Tons Of Natural Light, Tall Ceilings, And Hardwood Floors Throughout The Open Concept Living Space. Updated Kitchen With S/S Appliances, Including Dishwasher. Two Generous Sized Bedrooms, Each With Closets And Their Own 4P Ensuites. Historic And Artistic Touches. Wood Burning Fireplace. Private Parking Included Behind The Building. Ensuite Laundry. (id:60365)
2405 - 85 Skymark Drive
Toronto, Ontario
Welcome to The Classic at 85 Skymark Drive, one of North York's most prestigious addresses. This spacious and beautifully designed suite offers the perfect balance of elegance, comfort, and convenience. Step inside to discover a bright, open-concept layout with generous principal rooms, large windows, and breathtaking city views. With over 1500 sq ft of living space this unit provides plenty of space for both everyday living and entertaining. Modern finishes, ample storage, and thoughtful design details make this a home you'll love to come back to. The building itself offers resort-style amenities, including indoor and outdoor pools, fitness centre, sauna, tennis and squash courts, library, party room, guest suites, BBQ area, and24-hour concierge and security. It's like having your own private club right at home. Located in the heart of Hillcrest Village, you're minutes from Seneca College, shopping, dining, schools, parks, and major highways. Transit is easily accessible, with multiple TTC routes nearby. Whether you're looking for a spacious family home or a downsizer's dream, 85 Skymark Drive offers the ultimate in North York condo living. (id:60365)
524 - 55 Stewart Street
Toronto, Ontario
Fully furnished soft-loft in the heart of King West featuring an open-concept layout, modern furnishings, full-size appliances, queen size bed, and generous storage. Sleek contemporary finishes and a functional layout create an ideal urban retreat or chic pied-à-terre for professionals. Enjoy 24-hour concierge, rooftop pool & lounge, and direct access to 1Hotel's luxury amenities and services including fitness facilities, dining, and hotel conveniences. Steps to transit, dining, nightlife, and Toronto's best entertainment. Underground parking available through management. (id:60365)
34 Gwendolen Crescent
Toronto, Ontario
Muskoka in the City! This red bricked beauty has been in the same family for over 50 years and this is arare opportunity to live on the beautiful Don Valley and in a very friendly neighborhood.With a 55 x 320 foot lot, there is plenty of privacy with only 2 neighbors and a view of thick mature trees on all 3 sides of the backyard. A short walk to Cameron PS (daycare in school) and Gwendolen Park (with public tennis courts). 3 bedroom with hardwood floors throughout, granite tiles in foyer, prestige marble bathroom on main floor with jet tub, toto toilet, professionally painted throughout, all new light fixtures with dimmer switches, stainless steel high end appliances and granite counter tops. Natural gas hookup outside for BBQ. Basement rec room with natural gas fireplace/custom marble threshold, room is pre-wired for electronics. Custom wood working. Other basement room is newly renovated and super bright new ceiling, dimmable pot lights, carpet/under pad, paint. Large washer/dryer and washtub.1/2 bathroom in basement. Cold room/wine room. Stand up freezer in basement and plenty of room for storage. Furnace, AC, large hot water tank, washer/dryer are all relatively new. Tenants responsible for yard, snow removal and utilities. Landlord lives down the street and not an absent landlord. Looking for someone to treat this home as if it were their own. AAA tenants only. No pets. No smoking. Possibility to start lease Jan 1, 2026.Window coverings installed (not pictured) *For Additional Property Details Click The Brochure Icon Below* (id:60365)
3106 - 955 Bay Street
Toronto, Ontario
Discover Unparalleled Luxury In This Exquisite 2 Bed, 2 Bath South/West 775 Sq. Ft. Corner Unit. Featuring Breathtaking City Views From Expansive 9 Floor-To-Ceiling Windows And A Wrap-Around Terrace. Situated On The 31st Floor, This South-West Facing Gem Offers Unobstructed Vistas And A Prime Downtown Location At Bay & Wellesley. Enjoy The Convenience Of Being Within Walking Distance To The University Of Toronto, TMU (Ryerson), Yonge & Bloor Subway Lines, Yorkville, And A Wealth Of Shops And Restaurants. Located Near Hospital Row, This Property Is Perfect For Both Professionals And Academics. 1 Parking & 1 Locker Incl. The Building Boasts 24-Hour Security And Concierge Services, Along With Guest Suites And Visitor Parking For Added Convenience. Indulge In The Ultimate Urban Lifestyle In This Sophisticated Residence. (id:60365)

