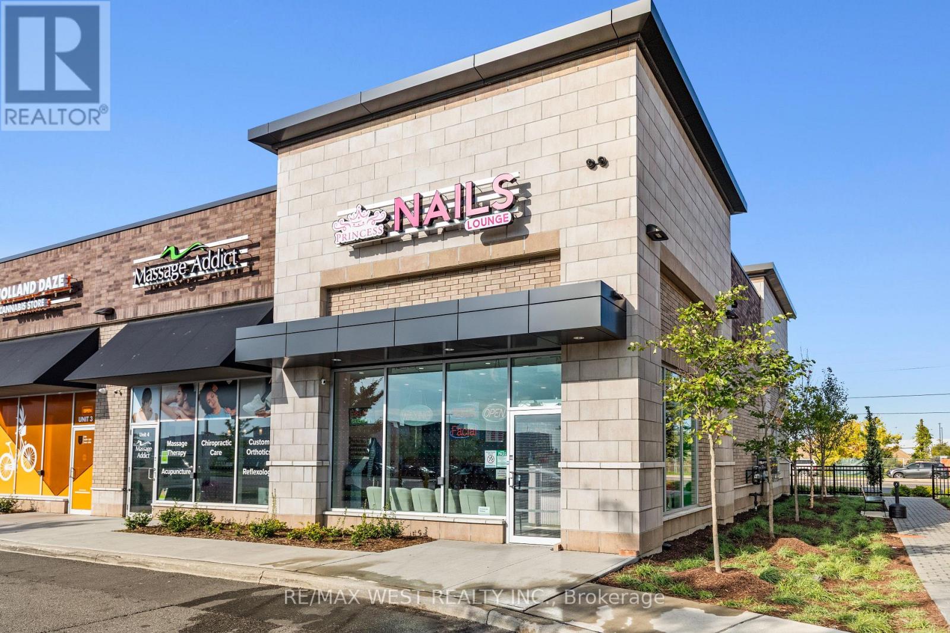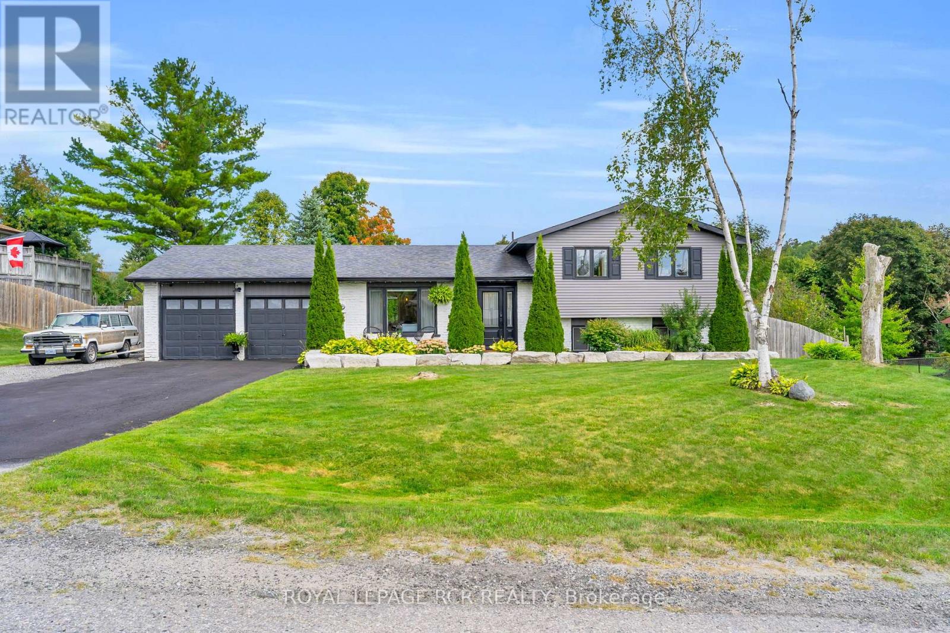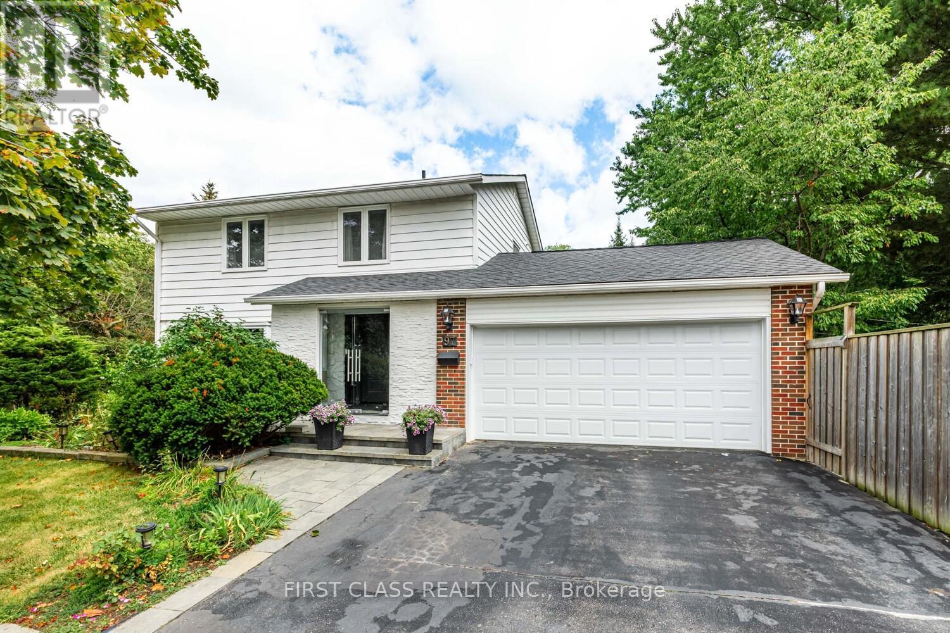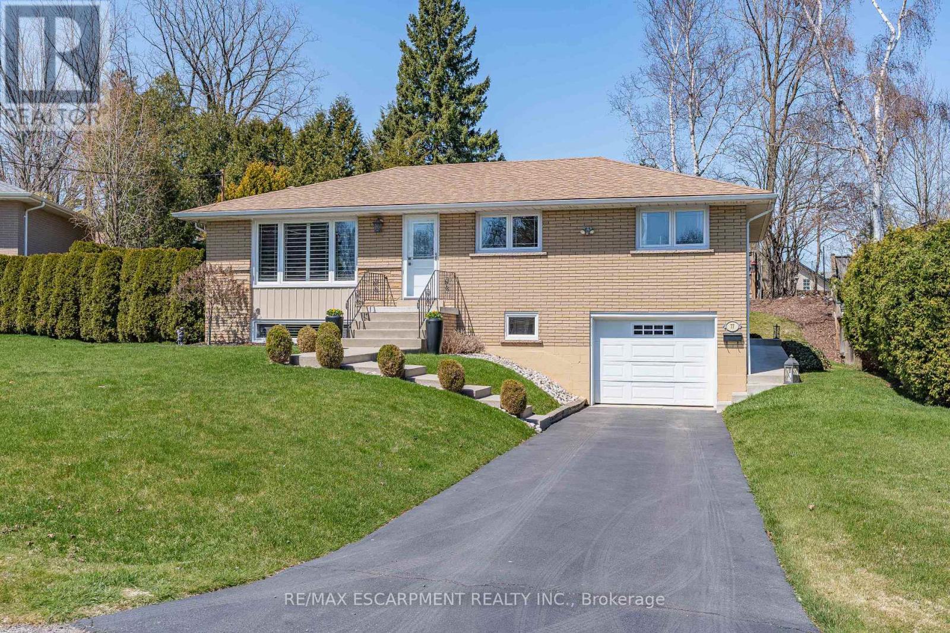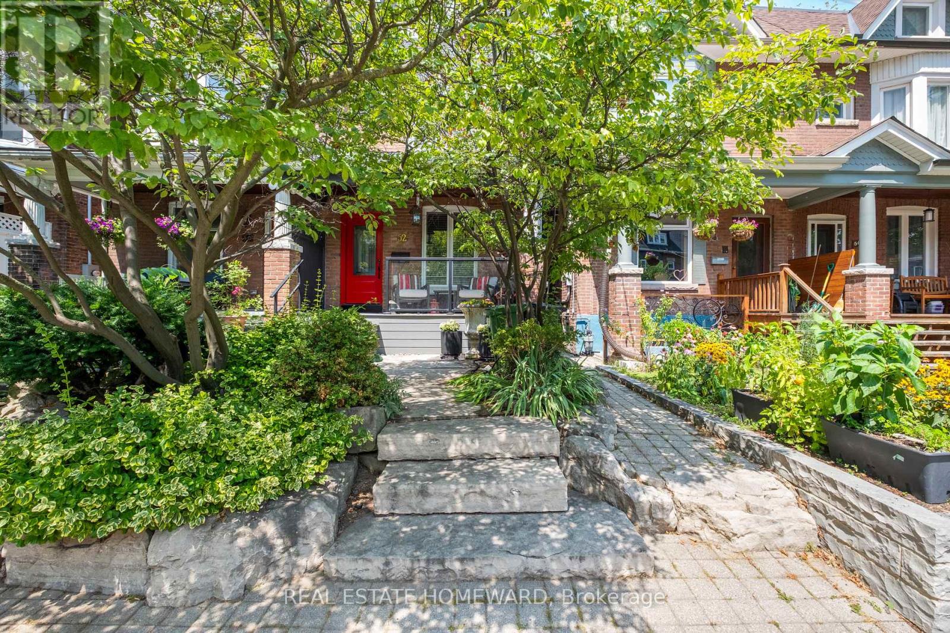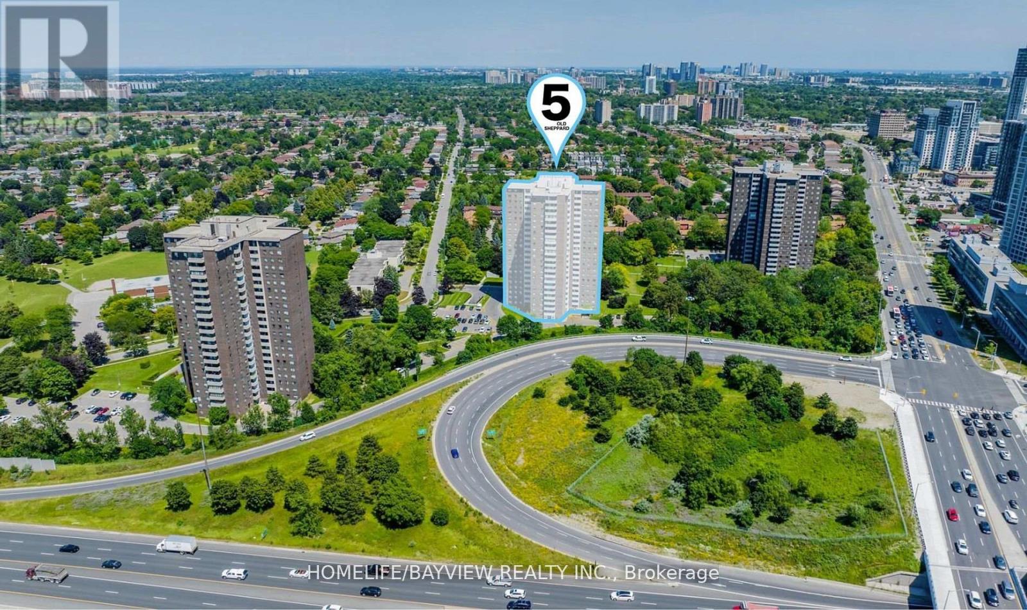C5 - 3165 Markham Road
Toronto, Ontario
Fabulous opportunity to purchase a newly established nail salon. Located in a very busy plaza right beside Goodlife fitness. Complete with eight pedicure stations and 10 manicure stations a waxing room and a lash room. Lunchroom for the employees complete with washer and dryer. This is a turnkey business offered at an excellent price. Please do not go to the salon without an appointment or talk to any of the staff. This is a fabulous opportunity to own your own business and watch it soar !! (id:60365)
9 Ianson Drive
Scugog, Ontario
Heart of Greenbank - beautifully renovated 3+2 bedroom home. Welcome to this stunning home in the heart of Greenbank, offering the perfect balance of luxury, fun, serenity, and space. Thoughtfully upgraded, this property is designed for both everyday comfort and unforgettable entertaining. At the heart of the home is a chef's kitchen, featuring quartz counters, marble backsplash, 6-seat island, coffee/wine bar, abundant storage, and seamless walkout to the backyard. Whether hosting family dinners or weekend gatherings, this kitchen and combined living room is an entertainer's dream. The lower-level provides an additional family room, with two versatile flex/bedroom/office spaces, offering endless possibilities for family, guests, or work-from-home living. What truly sets this property apart is the private entertainer's backyard. Fully fenced and surrounded by nature, it boasts a sparkling pool, relaxing hot tub, expansive deck with dining and lounging areas, multiple sitting spots, and a huge new shed. Your own private retreat to enjoy the peace and quiet of Greenbank. Additional highlights include: 2 walkouts to your backyard oasis, bright and open living areas with thoughtful and fun finishes. The following items are all owned and new within the last 3 years. Specifics on feature sheets. Water softener, hot water tank, sump pump, ejector pump for septic, wood stove with certification, 10x13 shed, 2 lower level room additions, pool liner and pump, all new trim and hardware throughout. Hot tub and patio installed in 2022. Close to Uxbridge trails, and just a quick trip to cottage country, this home checks all of the boxes - style, function, and lifestyle - making it the perfect place to call your own. Enjoy the tranquility of country living while being just minutes from city conveniences. (id:60365)
97 Bridlewood Boulevard
Toronto, Ontario
Beautifully maintained home located in Highly sought-after and quiet Tam O'Shanter-Sullivan community. Bright and spacious open-concept main floor, featuring a modern kitchen with granite countertops, updated cabinetry, and a functional layout ideal for everyday living and entertaining. The home boasts high-quality hardwood flooring throughout, adding warmth and elegance to every room. Enjoy the updated modern bathroom, vinyl windows, and a stylish glass storm door that adds to the homes curb appeal. lots of recent updates: Brand New Fridge, Furnace (2024), front door and door going to backyard (2022), Roof (2023), Garage door (2023), Roof insulation (2022). Every detail has been thoughtfully cared for, making this home truly move-in ready.Perfectly situated in a top-ranking school zone, including Bridlewood Junior Public School and Sir John A. Macdonald Collegiate, and just minutes to Highway 401, supermarkets, the library, community centre, parks, and more. (id:60365)
77 Hill Crest
Hamilton, Ontario
Lovely & well maintained 3 bdrm, 2 full bath all brick family home in the core of Ancaster with access to trails, shops, restaurants, public transportation and Hwy access. This lovingly maintained raised bungalow has been updated with refinished hardwood floors in the living room & bedrooms, maple cabinets in the kitchen, 4pc main bath, 3pc lower bath, furnace, A/C, HWT, roof & windows. The lower level features an inviting family room with generous windows & natural light, a newer 3 pc bath, laundry area, plenty of storage and a convenient mud room with inside entry from the garage. The backyard is accessible from the kitchen area and features a poured aggregate sealed patio for relaxing & entertaining, privacy fence, spacious garden area & shed. Private & sought after cul-de-sac location within walking distance to Tennis club, Library, Arts Centre, restaurants, caffe's and so much more. (id:60365)
Basement - 52 Garnock Avenue
Toronto, Ontario
Welcome to this beautifully renovated, legal lower-level apartment in the heart of North Riverdale. With 8' ceilings and large windows throughout, this is not your typical basement unit - the space feels bright, open, and inviting. The modern kitchen features quartz countertops, stainless steel appliances (Electrolux and Whirlpool), and generous cabinetry - both stylish and highly functional. The bedroom offers rare double closets, giving you plenty of storage without compromising on comfort. A spa-inspired bathroom adds a touch of luxury to everyday living, complete with an oversized 6' glass shower and contemporary finishes. Perfectly situated, 52 Garnock Avenue is steps from Withrow and Riverdale Parks, Chester Subway Station, and restaurants and shops along the Danforth, placing convenience and community right at your doorstep. (id:60365)
1403 - 61 Town Centre Court
Toronto, Ontario
Come And Make Yourself At Home Here Inside This Corner Suite At The Forest Vista Condos. Conveniently Located At Scarborough Town Centre. Built By Tridel. Spacious And Bright. Fully Furnished. All Stainless Steel Appliances Included. Kitchen Granite Counters. Laminate Floors. Window Blinds. Two Large Bedrooms With Ensuite Bath. Unobstructed North West Views. En-Suite Laundry. (id:60365)
70 Jenny Wrenway
Toronto, Ontario
A remarkable property for a remarkable life and new beginnings. This home at the Wrenways Townhouse complex in Hillcrest Village might just be the one you have been waiting for. Priced to win your hearts, and renovated for form and function, this 3 bedroom, 3 washroom, 1900 sq ft townhouse is not to be missed! Maximum relaxation and comfort can be expected in the living room space that just beams with natural light exposure as it shines through the high ceilings right into the open concept dining space and the kitchen. Great for entertaining, great for keeping an eye on the whole family during chorestime, it is a timeless layout that has served families well for decades. Some notables are***Pot light Upgrades on the Main Floor ***HVAC updated from to central air and heat in 2018 (new furnace and AC installed at the time)***Windows Replaced in 2024*** Basement rec space can be used as in-law suite with access to separate washroom ***Well appointed and generous sizes for all3 bedrooms *** Large Walk-in closet *** 2 full washrooms and 1 half washroomfor guests on main floor *** Garage has EV charging rough-in (Tesla Charger excluded)*** Updated Laundry Room *** Call your Realtor today and see this property! (id:60365)
229 - 70 Forest Manor Road
Toronto, Ontario
Luxury Emerald City Phase 1 Condominium. Function Layout 1 Bedroom Unit, Quiet with Terrace. Spacious Bedroom With LargeWindow. Granite Kitchen Countertop, Glass Tiled Black Splash, 24 Hr Concierge, Fabulous Amenities. 36 Story Building With Direct Access ToSubway & Fairview Mall. Close To Park, Public Library, School, Community Centre And Minutes Drive To 401/404. (id:60365)
M - 3348 Bayview Avenue
Toronto, Ontario
Potential Income Property W' Rare Separate Entrance - Meticulously maintained home in this rare3+1 bedroom executive corner-unit townhome at 'Villa Hermosa on Bayview W' Separate Entrance. Spanning approximately 2,800sq. ft. LivSp, this home features soaring 13-ft ceilings with elegant crown molding on the main floor. The open-concept layout includes a functional family and dining room and a walkout to a spacious balcony equipped with a gas BBQ hookup. The upper level boasts three generously sized bedrooms, including a primary suite with a walk-in closet and 5-piece ensuite. The lower level offers convenience with a separate entrance into a mudroom, laundry, and direct access to the garage. A finished basement with 13-ft ceilings adds a large rec room, additional room and a full bathroom, perfect for entertaining or additional living space. Ideally located near all amenities and public transit, this home blends sophistication, comfort, and convenience seamlessly. 200AMP Panel. Large Freehold Townhome With Monthly $150.00 For Lawn Care And Snow Removal. (id:60365)
301 - 5 Old Sheppard Avenue
Toronto, Ontario
Welcome to Suite 301 at the desirable Crossroads community in North York a rare, family-sized condo offering over 1,150 sq/ft of bright & spacious living. This 2 bedroom plus family room (or 3rd bedroom) home is ideal for a growing family featuring a well-designed layout a generous balcony & a quiet southeast exposure overlooking mature trees & parkland perfect for enjoying your morning coffee in peace & privacy. Lovingly cared for & maintained, with a warm, welcoming atmosphere that truly feels like home. The large primary bedroom includes a walk-in closet & a private two-piece ensuite, while the unit also features a second full bathroom with a glass stand-up shower, plus a large laundry & storage room with ample space throughout. The inviting, user-friendly eat in kitchen is filled with natural light from a large bright window, making it a pleasure to cook & entertain in. Residents of this beautifully maintained gated community enjoy full access to exceptional resort-style amenities. Relax in the indoor pool & sauna, stay active at the gym, basketball squash & tennis courts, or unwind in the recreation rooms. Host gatherings in the party room, enjoy billiards or ping pong, take advantage of the BBQ area in the warmer months, & stroll through 14 acres of beautifully manicured landscaped grounds including a community vegetable garden. A convenient ground floor store makes everyday essentials easily accessible. Maintenance fees are all-inclusive covering all utilities high-speed internet, TV, 24-hour gated security, & full access to all amenities.Ideally located just steps from Don Mills Subway Station, multiple TTC bus routes, & min from Highways 404, 401, & the DVP, commuting is effortless whether you drive or rely on transit. Your also close to CF Fairview Mall, parks, & excellent schools putting everything you need right at your doorstep. (id:60365)
11 Elynhill Drive
Toronto, Ontario
Welcome to this beautifully renovated, large-size bungalow nestled on a quiet no-exit street in the prestigious Willowdale West neighborhood. Perfectly positioned on a south-facing 50 x 120 ft lot, this home offers bright, open spaces and a thoughtfully updated design that blends elegance with everyday comfort.The main floor features an inviting open-concept kitchen with a generous center island, sleek stainless-steel appliances, and ample cabinetry ideal for both family living and entertaining. Sunlight fills the spacious living and dining areas through large windows, highlighting the laminate floors that flow throughout. Three well-proportioned bedrooms include a primary suite with a private 4-piece en-suite and walk-in closet, while a second stylish full bath serves family and guests. The fully finished basement is equally impressive, offering a bright, versatile living space with large windows and a separate entrance perfect for extended family, in-laws, or rental income potential. Here you'll find two additional bedrooms, two full bathrooms, a full kitchen, and generous open living areas.Step outside to a beautiful deck and private, fenced backyard. The south exposure ensures natural light all day, and the deep lot provides room to garden, play, or simply unwind.Located in one of North York's most sought-after communities, this property is close to schools, parks, the North York Central Library, shopping, and transit, while maintaining the tranquility of a peaceful residential street.Whether you're looking for a move-in-ready family home, a smart investment with income potential, or a rare piece of prime Willowdale land to hold and build in the future, this residence delivers it all. Don't miss the opportunity to own this bright, spacious, and impeccably updated bungalow in an unbeatable location. (id:60365)
1602 - 21 Widmer Street
Toronto, Ontario
Welcome Home To Your Stunning Corner Suite At Cinema Tower! This freshly painted and professionally cleaned split 2-bedroom, 2-bathroom layout offers 985 sq. ft. of living space (858 sq. ft. interior + 127 sq. ft. balconies) filled with natural light. Located in the heart of Torontos Entertainment and Financial District, this highly desirable building offers an unbeatable lifestyle.The spacious, open-concept living and dining area is perfect for entertaining, featuring floor-to-ceiling windows with spectacular north-west city views and direct access to one of two private balconies. The designer kitchen boasts quartz countertops, high-end integrated appliances, and an upgraded island that is ideal for both cooking and gathering.The primary bedroom offers a large closet, a private balcony, and a spa-like 4-piece ensuite bathroom. The second bedroom is generously sized with floor-to-ceiling windows and ample closet space, with a second full bathroom conveniently located nearby making this suite perfect for families, professionals, or anyone who values comfort and privacy.Additional highlights include upgraded vinyl flooring throughout, an abundance of natural light, and a layout that provides excellent flow and functionality. Both bedrooms are private and well-proportioned, and the unit feels bright, spacious, and inviting.Residents of Cinema Tower enjoy access to incredible amenities including a state-of-the-art fitness centre, 24-hour concierge, rooftop terrace, media room, party room, and more. With the TTC right at your doorstep and some of Torontos best dining, shopping, and entertainment all around you, this location is second to none. (id:60365)

