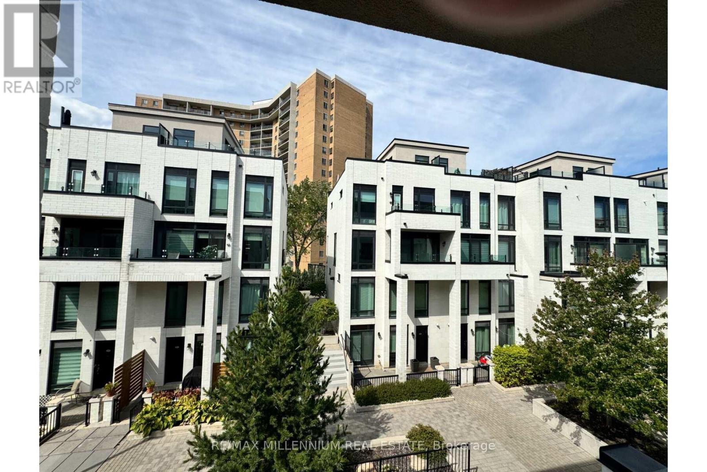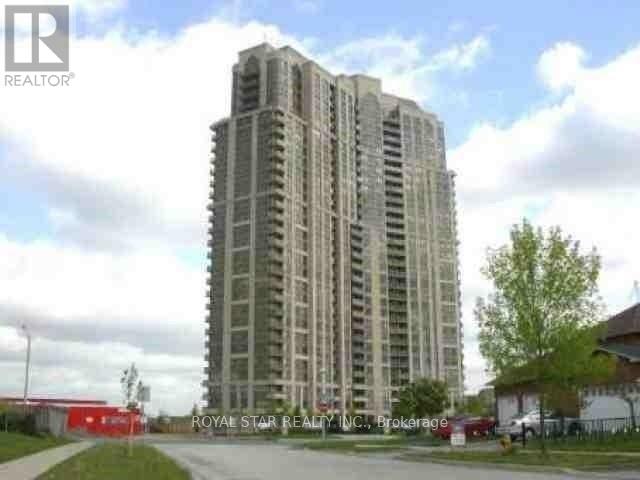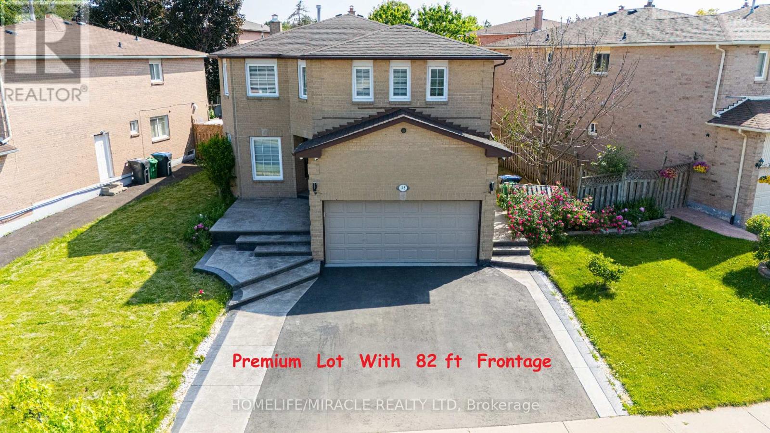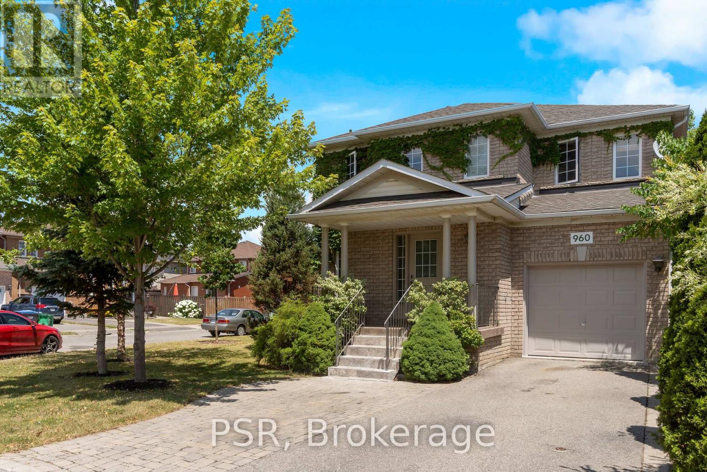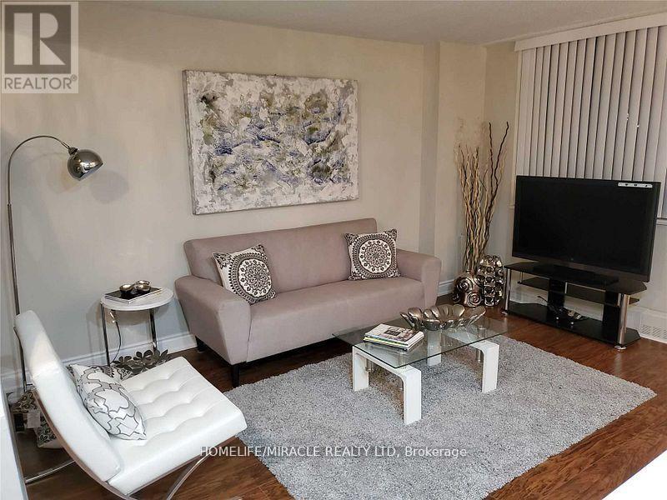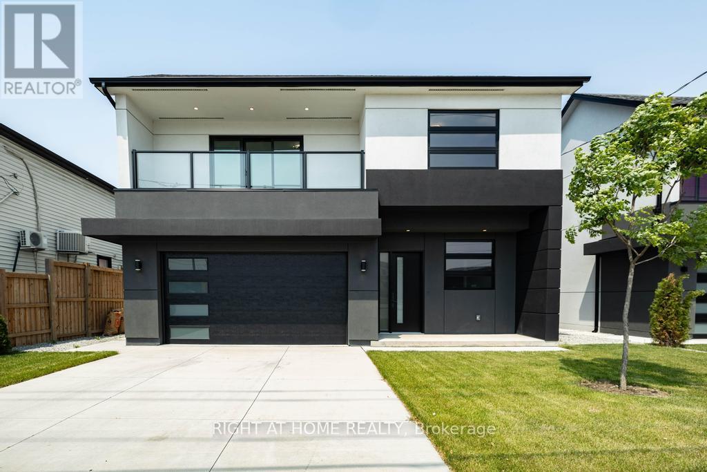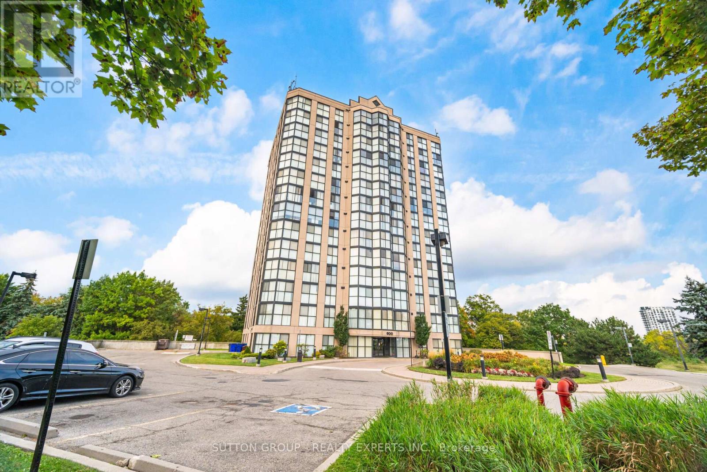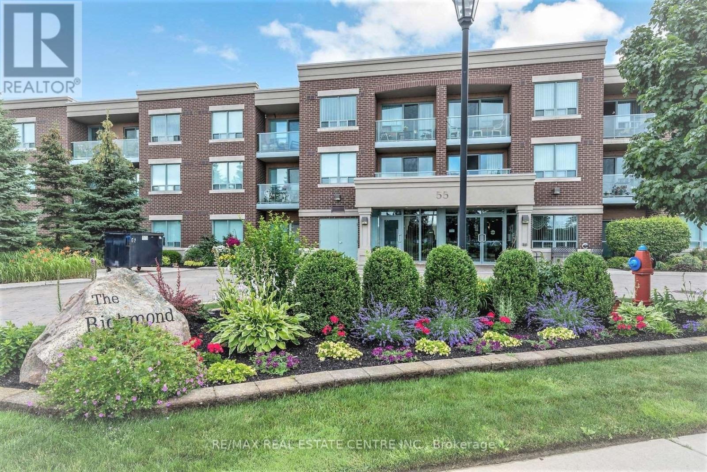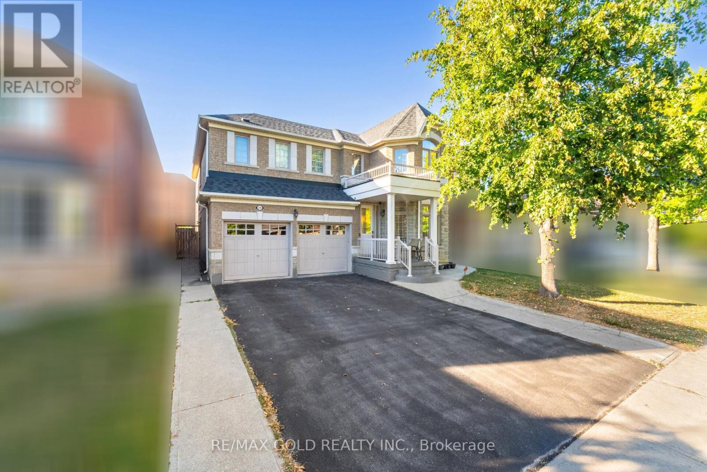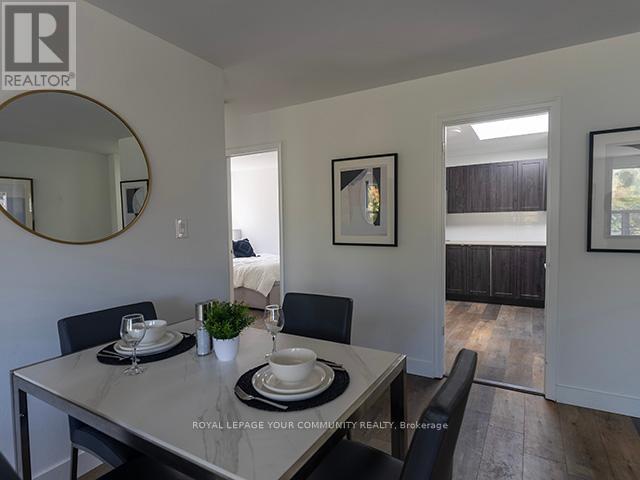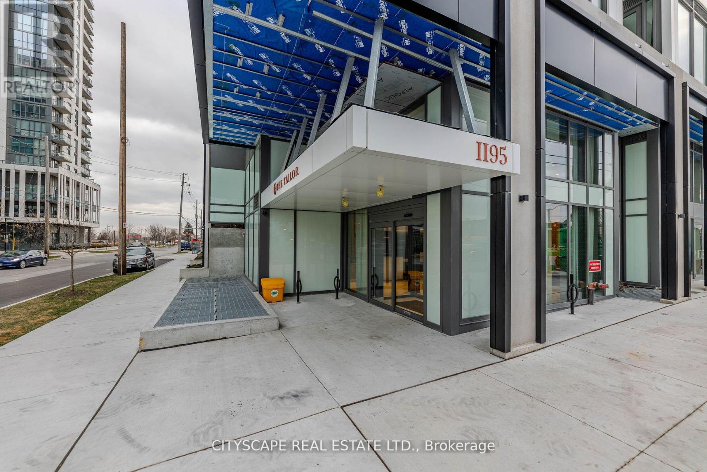519 - 142 Widdicombe Hill
Toronto, Ontario
Welcome home to an impeccably maintained, multi-level townhouse at 142 Widdicombe Hill Boulevard -situated in the heart of Etobicoke's coveted Willowridge | Martingrove | Richview neighbourhood. This spacious 2-bedroom, 2-bath residence spans multiple levels and is loaded with modern comforts-central air conditioning, forced-air gas heating, and refined exterior styling featuring stucco and brick. The thoughtfully designed kitchen showcases sleek granite countertops, stainless steel appliances, and plenty of cabinet storage for the home chef in you. Enjoy easy access to your private parking spot, additional bike storage, and community amenities like a rooftop deck and visitor parking. Perfect for al fresco moments-BBQs are permitted. Location couldn't be more convenient: less than a 10-minute drive to Pearson's Airport, less than 10 minutes drive to Islington Station, quick buses and highway access at the door step and proximity to grocery stores, schools, parks, and major retailers means everything you need is right at your fingertips.Corner unit, 2-Storey stacked townhouse in the heart of Etobicoke! 2 bedroom 2 bathroom & underground parking. Walking distance to TTC, parks, schools, shopping, minutes to HWY & airport. Home features a huge kitchen with granite countertops, S/S appliances, laminate flooring throughout, floor to ceiling windows, gorgeous W/O terrace, perfect for entertaining.Ready to move in on October 1st, 2025. (id:60365)
1406 - 20 Shore Breeze Drive
Toronto, Ontario
Welcome to Eau Du Soleil Condos, located in the highly desirable Humber Bay Shores community. Experience stunning architecture and state-of-the-art amenities while enjoying breathtaking views of Lake Ontario, the Toronto skyline, and conservation lands. Amenities include an indoor pool, hot tubs, saunas, outdoor BBQ terrace, theater rooms, party rooms, a fully equipped gym with high-end equipment, a full CrossFit gym, free fitness classes & movie nights, guest suites, library room, kids playroom, a car wash, pet-wash stations, spin bike room, MMA room, and 24/7 security, and concierge services. All included to enjoy at your leisure. This well-maintained unit features a spacious layout with one bedroom + den, and one bathroom. It includes several upgrades, such as stainless steel appliances, quartz countertops, ample kitchen storage, white lacquer cabinets, faucets, and hardwood flooring. You can enjoy breathtaking, unobstructed views of the Toronto Skyline and Lake Ontario from the large 90-Sqft balcony, perfect for taking in spectacular morning sunrises. The unit comes with one parking space and two lockers, one of which is extra large. You'll have easy access to the Humber Bay path that leads directly to downtown Toronto and a short walk to numerous fantastic restaurants and coffee shops. Nearby amenities include grocery stores, a new bakery, highways, TTC, Mimico GO, a marina, and a seasonal farmers market. Additionally, the future Park Lawn GO station will be within walking distance. This is the lifestyle you've been looking for, a perfect place to call home! (id:60365)
2616 - 700 Humberwood Boulevard
Toronto, Ontario
Bright And Spacious 1 Bedroom Unit In Luxurious Tridel Condominium. Spectacular View From 26th Floor. Large Bedroom With Walk In Closet. Open Concept Living Room And Dining Area, Ensuite Laundry. High Demand Location Near Hwy 427, Public Transit, Schools And Woodbine Race Track. 24 Hour Security. (id:60365)
55 Castlehill Road
Brampton, Ontario
Rare find, this beautifully updated 7-bed, 4-bath detached sits on a 82-ft frontage lot in Brampton's sought-after Northwood Park, combining modern elegance with incredible upside for investors or large families. Renovations include a chef-inspired quartz kitchen, engineered Chardwood (2022), spa-style baths, pot lights, and major mechanical upgrades including a new roof (2023) with owned furnace, AC, and water softener systems-delivering true move-in peace of mind and monthly saving from rentals. The main floor features a highly practical layout with separate living, dining, and family rooms, creating distinct spaces for entertaining, formal meals, and everyday relaxation-perfect for large households or tenants who value privacy. Set on one of the widest frontages in the neighborhood, this property also offers driveway expansion potential (subject to city by-laws) to create valuable extra parking-ideal for multi-family living or rental use. A separate side entrance leads to a stylish 2-bed in-law suite with full kitchen, bath, laundry, and open living/dining area, providing income potential or comfortable space for extended family. With city approval, the layout can support a triplex conversion or even two independent basement apartments, while the oversized second-floor bedroom presents the opportunity to add a third bath to complement the luxurious primary ensuite. Outside, a large deck invites weekend gatherings, and the quiet, established street is just steps from top-rated schools, parks, shopping, and transit. Whether you're an investor, a multi-generational family, or a buyer seeking a home that grows in value as you live in it. (id:60365)
960 Fielder Drive
Mississauga, Ontario
Welcome to Fielder Drive! Located on a quiet street, this 3+1bdrm + 4 bath house offers a comfortable and quaint living space. No need to drag your laundry down any steps with your own washer and dryer on the top floor. 2700 sqf total (including 700 sqf basement). Accessibly located to Heartland Town Centre a few minutes from home, Fielder Drive is conveniently located to grocery stores and restaurants. Jumping on to the highway is a breeze with the 401 just down the street. The finished basement can be rented out. (id:60365)
134 - 1050 Stainton Drive
Mississauga, Ontario
Gorgeous Ground Floor 2 Storey 3 Bedroom Condo. Open Concept. Fully Renovated . Brand New Custom Kitchen W/ Island &Breakfast Bar, Soft Close Pots & Pan Drawers, Extra Deep 9" Ss Sink & S/S Appliances, New Floors, New Light Fixtures, 5" Baseboards, 2 New Bathrooms. Spacious Laundry Room On 2nd Level. Great Location Across The Street From Shopping. Close To Bus Stop, Square One & Hwys. Main Floor Walkout Patio. No Need To Use Elevator.. (id:60365)
16 Walsh Avenue
Toronto, Ontario
Welcome to this Custom Built, Sun Soaked, Modern Design Masterpiece! From top to bottom this house was designed to be functional and elegant with Stunning appointments throughout. Well Over 3000 sq. feet of livable space with a separate side door leading directly to the basement. A chefs Kitchen with top of the line appliances for your culinary work. Hardwood & natural stone flooring, with fireplace in main living area. Upstairs, The huge primary bedroom welcomes you with amazing design. No expense spared as it features a stunning Spa Like Ensuite and custom millwork cabinetry for his and her split wardrobe rooms. 3 additional well sized bedrooms with direct access to Custom washrooms for each. Upstairs Laundry room for easy access, Large focal point skylight creating a bright landing area experience. Outside boasts Modern design finishes, premium insulation, balcony and a huge lot, with a rear end to end deck for you entertaining needs. 200 amp electrical panel to support you electric car. Ready for you to Move in and Enjoy your luxurious home! (id:60365)
Lph2 #1302 - 600 Rexdale Boulevard
Toronto, Ontario
Spacious Penthouse Living in Prime Rexdale Location Nearly 1,000 Sq Ft! Discover elevated urban living in this beautifully maintained penthouse suite, ideally situated in the heart of Rexdale. Boasting nearly 1,000 square feet of thoughtfully designed space, this 1-bedroom + den unit offers a flexible layout. The generous den can easily serve as a second bedroom or a dedicated home office. Enjoy unmatched convenience with Woodbine Racetrack and Woodbine Mall just a short walk away and quick access to Highways 427, 27, 407, 409 and Pearson International Airport. Perfect for commuters and frequent flyers alike. Located in a quiet, secure, and impeccably managed building, this suite includes two parking spaces a rare and highly sought-after feature. An excellent opportunity for professionals, first-time buyers, or anyone seeking a stylish, functional home in a well-connected, desirable neighbourhood. (id:60365)
201 - 55 Via Rosedale
Brampton, Ontario
Rosedale Village Gem! Enjoy the view of the Golf Course from Your Own Balcony. This spacious 1 Bedroom features Granite Counter, Hardwood, Open Concept, Ensuite Laundry, Extra Hallway Closet for Pantry/Storage and Move-in Ready. Beautiful Clubhouse, Indoor Pool, Exercise Room, Shuffle Board, Tennis Courts, Party Room, Billiards, Rec Room, Sauna, Lawn Bowling and Executive Golf Course all included with Condo Fees, along with Snow Removal and Lawn Care too! All The Amenities One Could Only Wish For! (id:60365)
26 Freshmeadow Street
Brampton, Ontario
Aprx 2900 Sq Ft!! Come & Check Out This Fully Detached Luxurious House, Built On 45 Ft Wide Lot. Comes With Fully Finished Legal Basement With Separate Entrance Registered As Second Dwelling. Main Floor Features Separate Family Room, Combined Living & Dining Room. Hardwood & Pot Lights Throughout The Main Floor. Upgraded Kitchen Is Equipped With Granite Countertop, S/S Appliances & Breakfast Area With W/O To Yard. Second Floor Offers 4 Spacious Bedrooms & 3 Full Washrooms. Master Bedroom With Ensuite Bath & Walk-in Closet. Finished Legal Basement Features 2 Bedrooms, Kitchen & Full Washroom. Upgraded House With Brand New AC Installed, New Laundry Machines, New Furnace & Roof(2023), Concrete In The Backyard. Fully Upgraded Basement Kitchen. EV Charger Installed In The Garage. (id:60365)
#a - 2485 Dufferin Street
Toronto, Ontario
Unlock the Ultimate Convenience in Briar Hill! Step into this Newly Updated 2-Bedroom Haven, where Everything's Included! Enjoy the Freshly Painted, Open Concept Layout with Brand New Floors and Appliances. With 2 Separate Entrances, including Direct Access from the Parking Lot, Convenience is Key! But that's not all - Your Monthly Rent Covers Water, Hydro, Gas, Parking, and even High-Speed WIFI for the First Year! Nestled at the Intersection of Dufferin and Castlefield, You're Just Moments from TTC, Tim Hortons, LCBO, Service Ontario, Wingstop, and More! Plus, Yorkdale Mall, Lawrence Allen Centre, Allen Rd, HWY 401, and Downtown Toronto are Just Minutes Away! Don't Miss Out on Your Perfect Home in the Heart of it All! (id:60365)
1006 - 1195 The Queensway Way
Toronto, Ontario
Experience modern urban living in this beautifully designed 2-bedroom, 2-bathroom condo at The Queensway & Islington Avenue, where lifestyle and convenience meet. With 9-foot ceilings and floor-to-ceiling windows, the suite is filled with natural light and offers an open, airy feel. The custom kitchen is a chefs delight with sleek quartz countertops, a matching backsplash, and energy-efficient appliances, while both bathrooms feature spa-inspired finishes with quartz vanities, tiled walls, and frameless mirrors. Step out onto your private balcony and enjoy captivating south-facing views of Lake Ontario. The home also includes a storage locker and dedicated parking on P2. Just minutes from the Gardiner Expressway, Highways 427 & 401, Pearson Airport, Downtown Toronto, and excellent transit options, this location makes commuting effortless. Residents enjoy luxury amenities such as a 24-hour concierge, secure FOB entry, library, party room, commercial lounge, fitness and yoga studios, and a rooftop terrace with BBQs and panoramic views of the city and lake. Available from October 1st Book your showing today! FURNISHED & SHORT-TERM OPTION ALSO AVAILABLE (id:60365)

