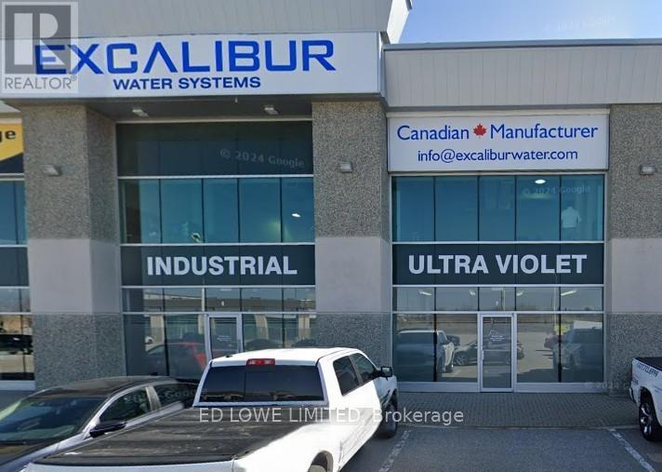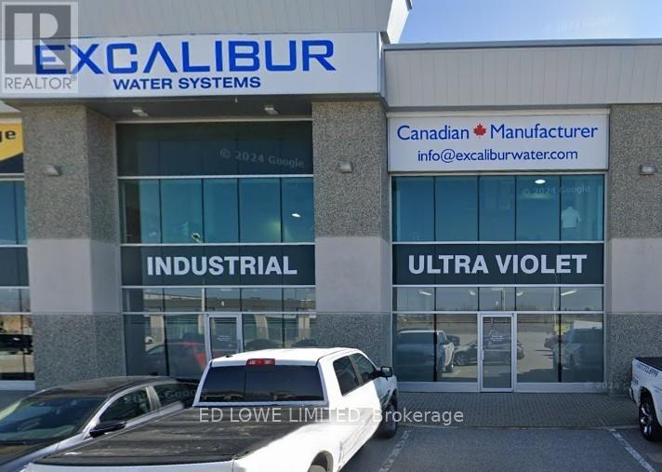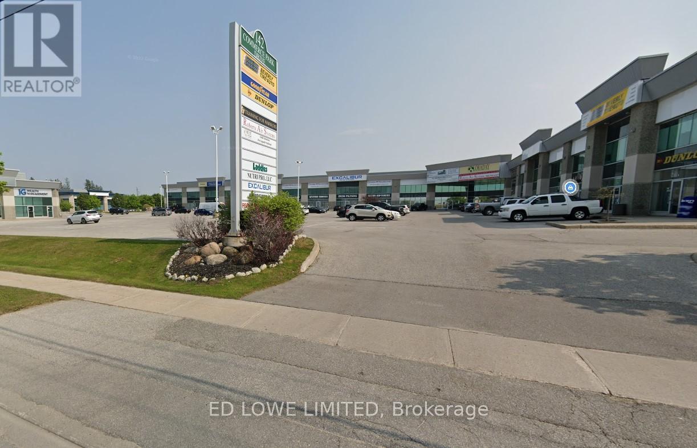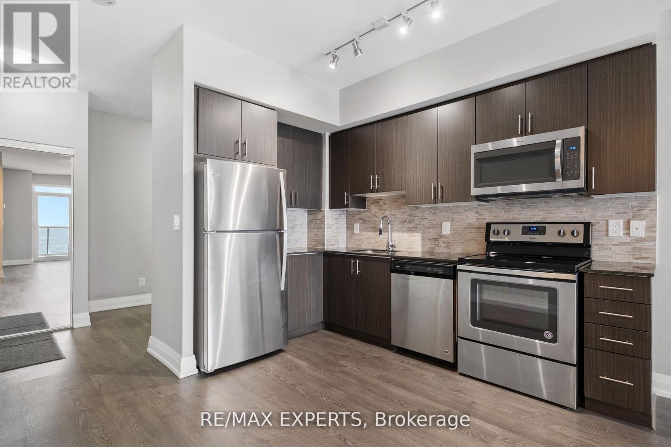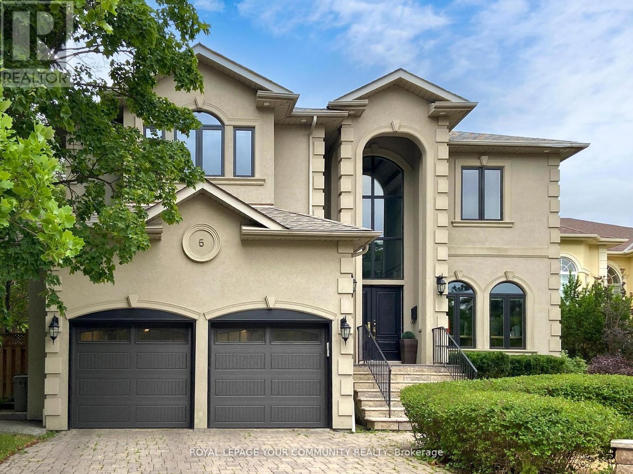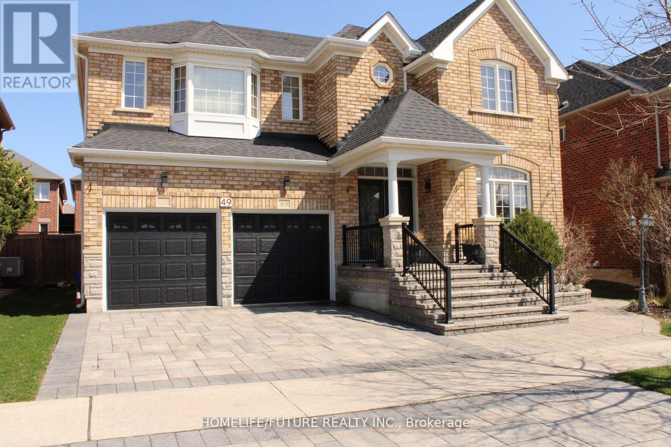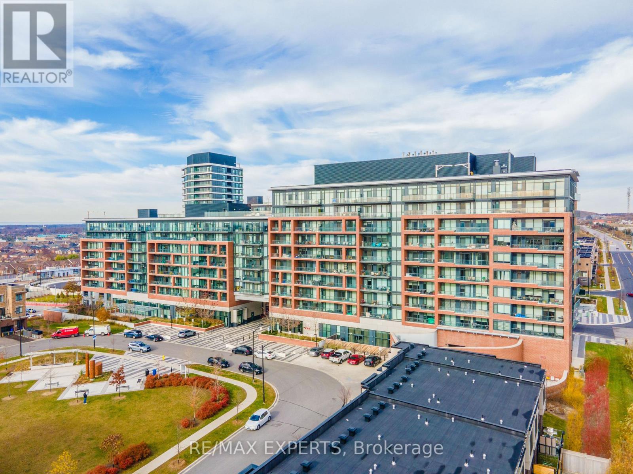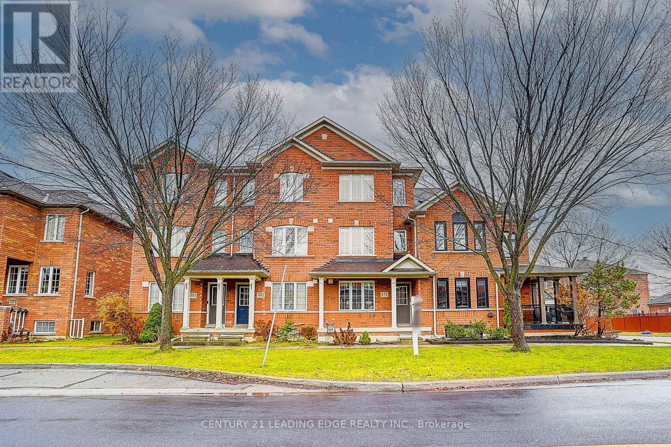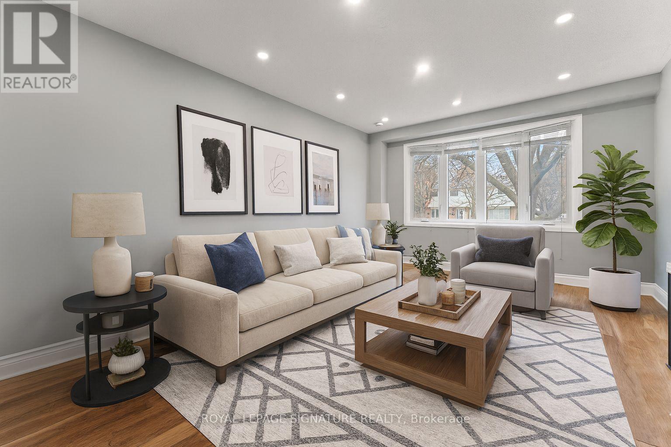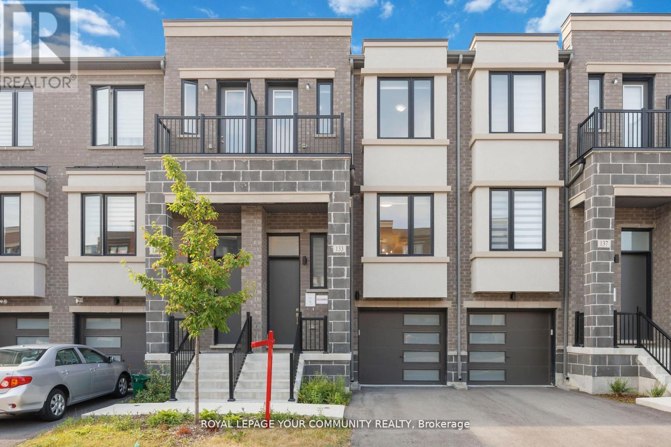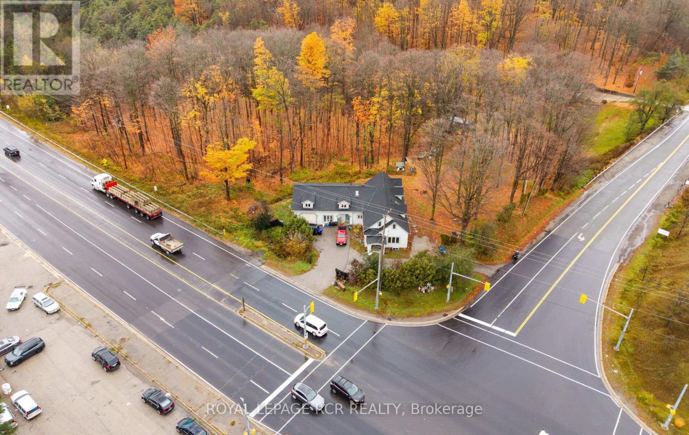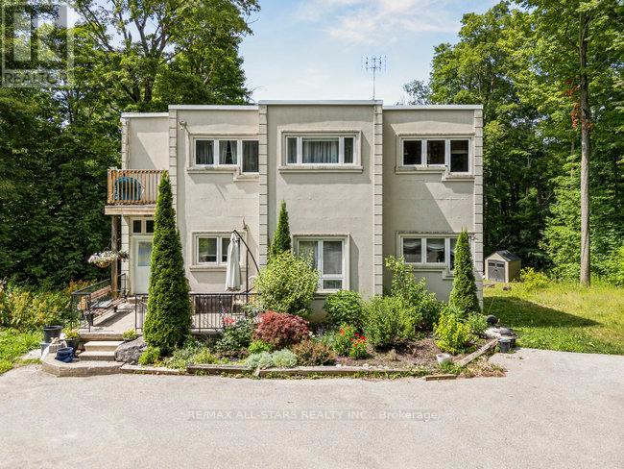P - 142 Commerce Park Drive
Barrie, Ontario
2593.5 s.f. of Industrial space available in busy south Barrie. Accessible from Veterans Drive & Mapleview Drive. Unit has additional 267 s.f. of mezzanine at no additional cost. $15.95/s.f./yr & Tmi $5.45/s.f./yr + Hst and utilities. Yearly escalations. (id:60365)
P&q - 142 Commerce Park Drive
Barrie, Ontario
5187 s.f. of Industrial space available in busy south Barrie. Accessible from Veterans Drive & Mapleview Drive. Additional 534 s.f. of mezzanine charged at an additional $300/month + $100/mth/yr escalations. $15.95/s.f./yr & tmi $5.45/s.f./yr + Hst and utilities. Yearly escalations on net rent. (id:60365)
Q - 142 Commerce Park Drive
Barrie, Ontario
2593.5 s.f. of Industrial space available in busy south Barrie. Additional 267 s.f. of mezzanine at no additional charge. Accessible from Veterans Drive & Mapleview Drive. $15.95/s.f./yr & tmi $5.45/s.f./yr + Hst and utilities. Yearly escalations. (id:60365)
2807 - 3700 Hwy 7 Road
Vaughan, Ontario
Welcome To Centro Square! This Stylish Modern 1 Bedroom + Den Offers A Large Balcony With Stunning, Unobstructed Western Views, Perfect For Enjoying Breathtaking Sunsets. Situated In The Heart Of Vaughan, The Upgraded Kitchen Features Stainless Steel Appliances, Granite Counters, And Backsplash. The Spacious Primary Bedroom Includes A Walk-In Closet, And The Den Is Ideal As A Home Office Or Guest Room. Enjoy The Fabulous Centro Square Amenities, Which Include An Indoor Pool, Yoga Room, Golf Simulator, Full Gym, Party Room, And A Terrace With BBQs And A Bocce Court! Don't Miss This Opportunity To Call This Suite Home! (id:60365)
5 Trilogy Court
Richmond Hill, Ontario
Welcome to 5 Trilogy Court an executive residence nestled on a quiet, sought-after cul-de-sac in the heart of South Richvale, one of Richmond Hills most prestigious neighborhoods. This stately 4+1 bedroom home offers timeless elegance, custom finishes, and a resort-like backyard complete with a sparkling swimming pool and hot tub. Step through the grand foyer into a thoughtfully designed layout with refined living spaces ideal for both everyday comfort and upscale entertaining. Main-floor library, a warm, inviting retreat featuring custom floor-to-ceiling built-in bookcases and a two-way fireplace shared with the adjoining dinning room, creating a seamless atmosphere of sophistication and warmth. The gourmet kitchen is a chefs dream, complete with Quartz countertops, high-end appliances, and ample cabinetry opening seamlessly to a bright breakfast area and expansive family room overlooking the private backyard oasis. Formal living and dining rooms provide generous space for entertaining and family gatherings. Upstairs, four spacious bedrooms await, including a luxurious primary suite with a walk-in closet and a spacious laundry room. The finished basement includes a guest/nanny suite, media area, sauna and additional entertaining space. Step outside to enjoy your private paradise with a professionally landscaped yard and in-ground swimming pool, ideal for summer relaxation and entertaining Located near top-rated schools, boutiques, and golf courses, this home combines luxury, location, and lifestyle. (id:60365)
49 Mingay Avenue
Markham, Ontario
Absolutely Stunning 4 Bedrooms & 4 Bathroom Gorgeous And Well Maintained Modern Luxury Home For Lease In High Demand Wismer Community, About 3100 Sq Living Space, Lots $$$ Upgrades. Beautifully Designed, Open Concept Living & Dining Rm, Family Rm W/Fireplace, Separate Office Rm, Led Pot Lights, Large Open Concept Kitchen W/Granite Counter Top, Spacious Breakfast Area, Oak Staircase. Hardwood Flooring T/O. Located In A Family Friendly Neighborhood. Close To Most Amenities! Steps To Famous Bur Oak High School, Wismer Public School, Wismer Park, Church, Hospital, Community Centre, Grocery Stores & Much More!! Great Home For Families, Come With All The Bells And Whistles. Just Move In & Enjoy. Tenant Pays 60% Utilities, Responsible For Snow Removal Of Their Walkway & Parking Space. Proof Of Tenant Insurance On Closing. (id:60365)
106 - 99 Eagle Rock Way
Vaughan, Ontario
Discover the perfect blend of luxury, convenience and modern living in this rare 2-storey condo located in the vibrant heart of Maple, just steps from Maple GO Station and minutes from Highway 400 for effortless travel across the GTA. This bright and stylish home features 2+1 bedrooms, 3 bathrooms, soaring 9 ft ceilings and a sleek open-concept layout designed for both comfort and entertaining, highlighted by a modern kitchen with a large centre island and stainless steel appliances. The versatile den is ideal as a home office, nursery or extra storage, while the private entrance and impressive building amenities provide outstanding convenience. Located in a family-friendly neighbourhood within walking distance to schools, parks, shopping and transit, and complete with one parking space and a locker, this exceptional condo offers the perfect combination of comfort, style and an unbeatable location. (id:60365)
479 White's Hill Avenue
Markham, Ontario
Welcome to 479 Whites Hill Ave - a solid, well-maintained home loaded with potential and important updates already completed. The main floor features beautiful hardwood flooring, stainless steel appliances, and a brand-new stove. New, durable vinyl flooring extends throughout the home, and the primary bedroom includes its own private ensuite for added comfort. The unfinished basement provides excellent storage space and endless possibilities for future customization. Updated light fixtures add a modern touch throughout, making this property an attractive option for first-time buyers or investors seeking a dependable rental opportunity. Ideally located near Cornell Rouge Woods Park, John Stegman Woods Park, St. Joseph Catholic Elementary School, and Black Walnut Public School, this home offers both convenience and a family-friendly setting. (id:60365)
690 Elgin Street
Newmarket, Ontario
Welcome to this charming semi-detached home offering 3 bedrooms, 2 bathrooms, and a beautifully finished basement perfect for growing families. The main floor features bright and airy living room with stunning bow window that fills the space with natural light. Enjoy an eat-in kitchen complete with stylish backsplash and walk-out to spacious covered deck ideal for outdoor dining and year-round enjoyment. The upper level has been reimagined to create generous primary bedroom retreat, along with two additional well-sized bedrooms and full bathroom. The fully finished basement includes pot lights throughout, two versatile rooms, and a 3-piece bath, great for a home office, in-law suite, fitness room extra living space. Located in a mature, family-friendly neighbourhood close to parks, schools, South Lake Hospital, transit, and all essential amenities. This move-in-ready home offers comfort, convenience, and exceptional value. Tenants responsible for lawn maintenance and snow removal for the duration of the tenancy. (id:60365)
133 Rattenbury Road
Vaughan, Ontario
***Stunning Modern Evoke Townhouse by Treasure Hill in Prime Vaughan Location!*** Beautifully upgraded 3+1 bedroom townhouse located in the highly sought-after Patterson community. Just 2 years new, Lots of natural light through oversized windows and boasts laminate flooring throughout, open-concept layout with 9/ ceilings on the main floor, ground and upper levels. Enjoy a sleek kitchen with a large quartz island and stainless steel appliances. A separate dining area, and a luxurious primary suite with an ensuite and walk-in closet. The second bedroom features its own private balcony. All bathrooms feature quartz countertops. The walk-out basement includes a versatile rec room that can be used as a 4th bedroom, offering direct access to the backyard. Located in one of Vaughan's most amenity-rich neighborhoods, you're minutes to top-ranked schools, shopping centres, restaurants, GO Station, Highway 400/407, parks, trails, and public transit. POTL fee: $161.96/month. A perfect home for families or investors-don't miss this opportunity! (id:60365)
1008 Tottenham Road
New Tecumseth, Ontario
Great opportunity and investment potential. Located at the busy & highly visible location at the northwest corner of Highway 9 & Tottenham Road, this lot is approximately 150 feet x 225 feet (.8 acres). The property features a detached home offering 3 residential units. The main unit features spacious foyer, updated kitchen with tile floor & backsplash, french doors open to living room with laminate flooring and upper level features 4 bedrooms, one with walkout to balcony and separate den with skylight. There is a side entrance to main floor 1 bedroom unit, full kitchen, 3 piece bathroom and private deck. The 3rd unit at garage offers 2 bedrooms, bathroom and full kitchen. The property features 2 furnaces, two air conditioners. (id:60365)
14586 York Durham Line Road
Whitchurch-Stouffville, Ontario
Exceptional Setting in a Prestigious Estate Neighbourhood, Surrounded by luxurious, custom-built homes, this property is nestled on a quiet, 8+ acre private lot. The existing home requires some work and is being sold "as is". A unique opportunity to renovate, expand, or create a custom residence tailored to your vision. With strong future investment potential, this is an ideal option for those looking to secure a foothold in a high-demand neighbourhood. Close to shopping, fine dining, GO Transit, Hwy 404 and essential amenities, a rare opportunity in a truly desirable setting. (id:60365)

