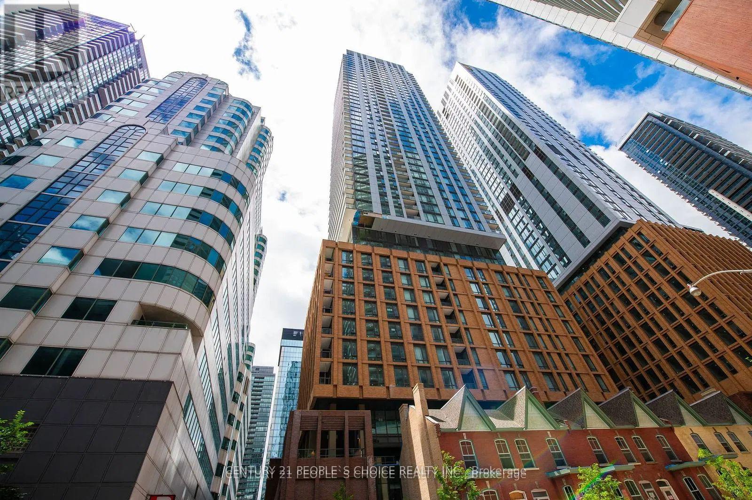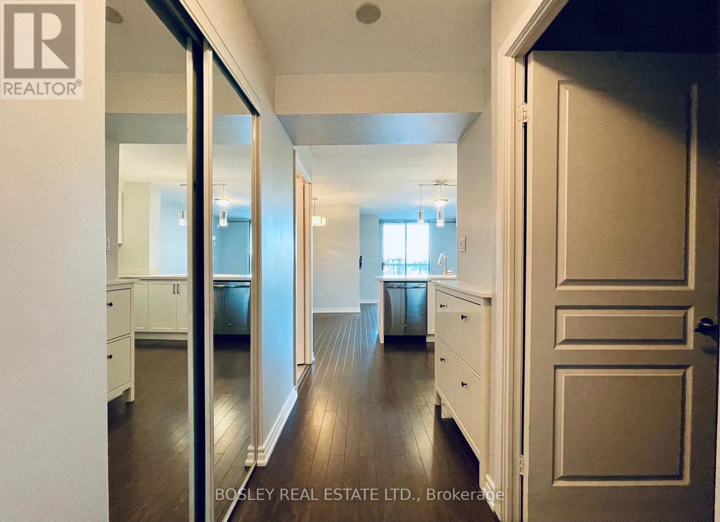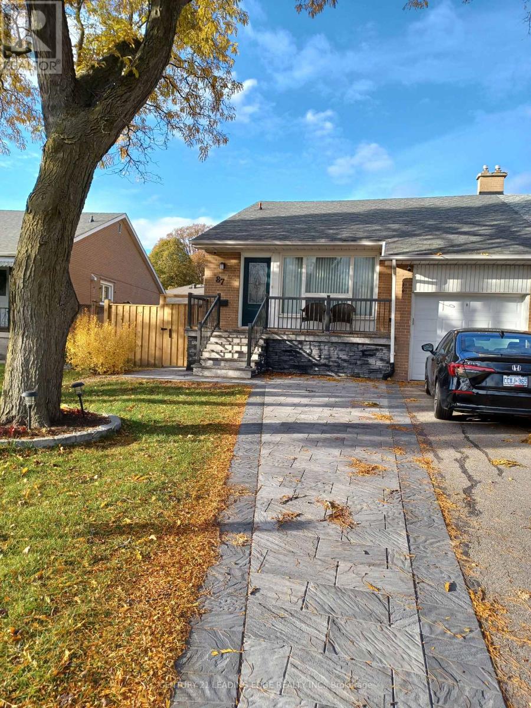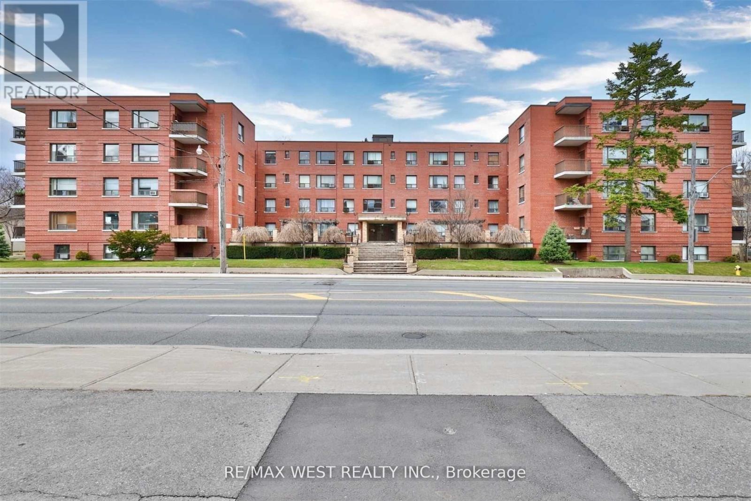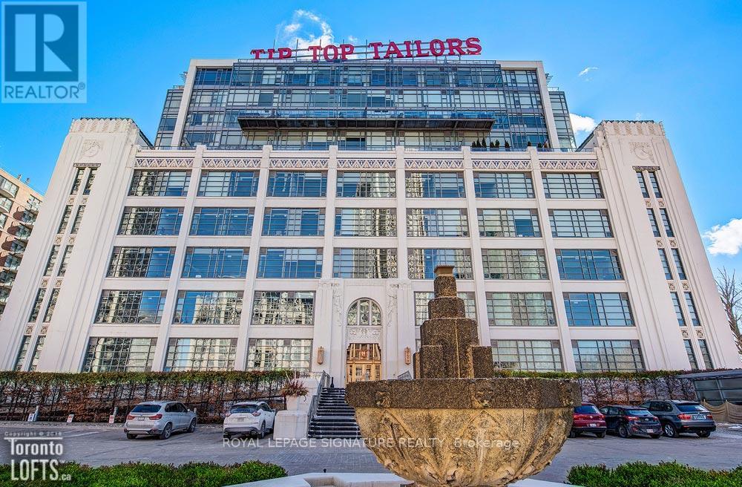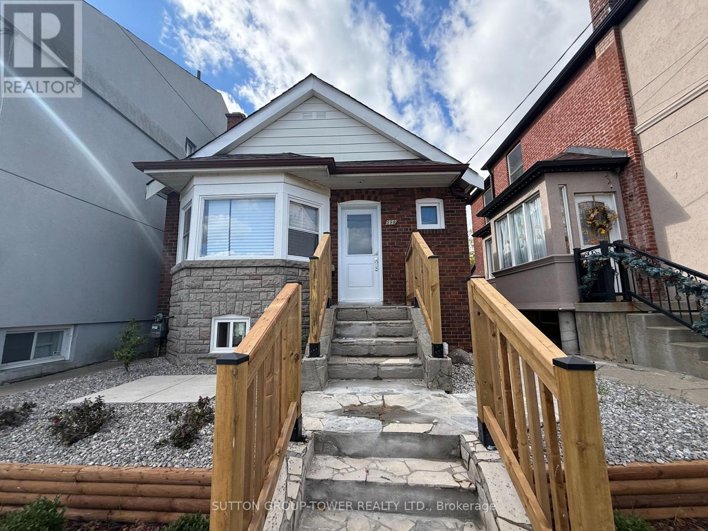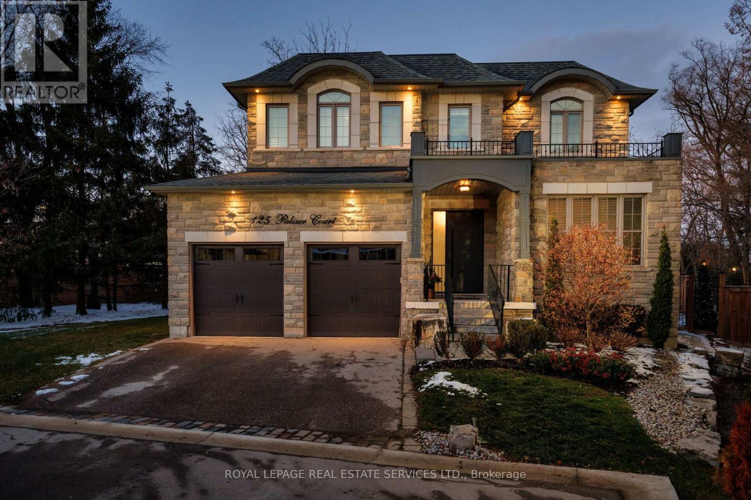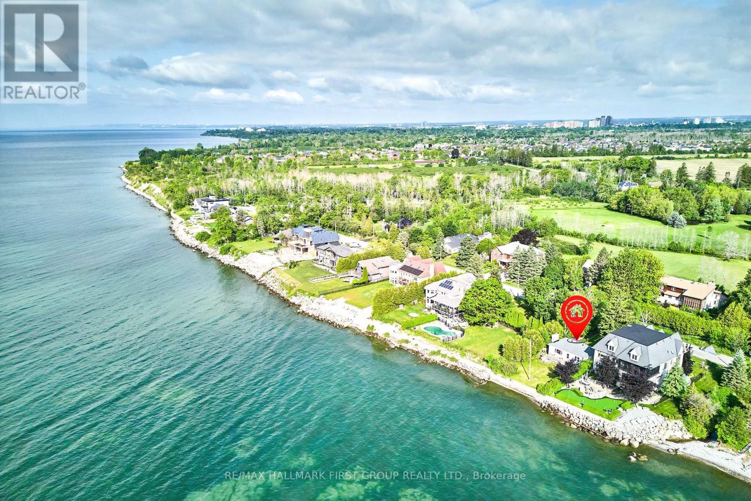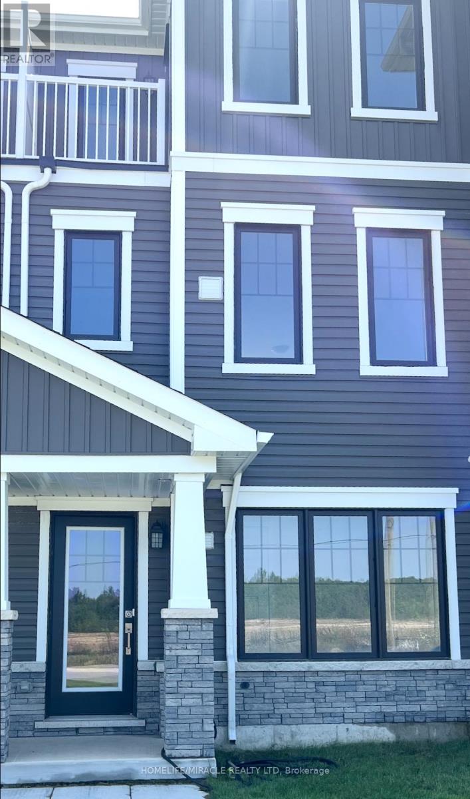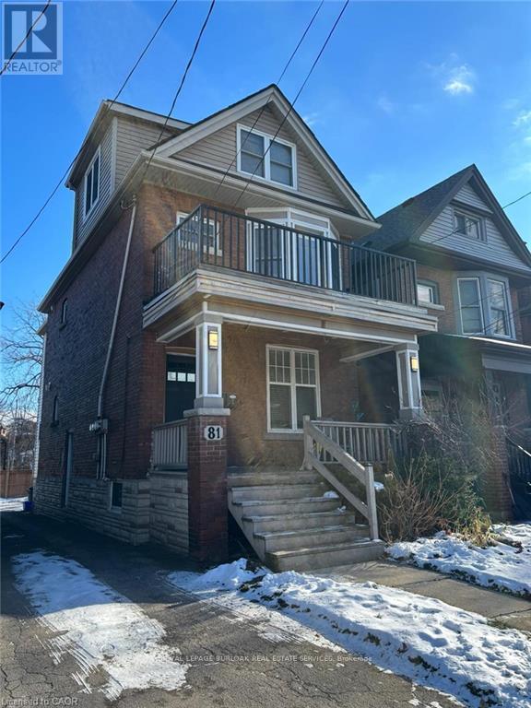602 - 8 Widmer Street
Toronto, Ontario
Welcome to your stylish and fully furnished oasis at 8 Widmer St unit 602! This modern unit offers the perfect blend of comfort and convenience, featuring contemporary furnishings and all the essentials for easy living. Enjoy the vibrant city life right at your doorstep, with top attractions, dining, and entertainment just moments away. Don't miss this opportunity to experience urban living at its finest - inquire now and make this your new home sweet home! (id:60365)
A209&a209a - 16 Mallard Road
Toronto, Ontario
A Turn-Key Commercial Food Court Unit Including All Existing Kitchen Equipment And Appliances (Added Value) Located In A High-Traffic Strip Within Banbury's Most Sought After Prime Location. Ideal For End-Users Or Investors Looking To Invest In A Well Established Plaza Surrounded By 700+ Businesses And Vibrant Upscale Neighborhoods. The Sale Includes The Property And Kitchen Chattels (Stove, Oven, Commercial Hood Range, Grill etc.) Only, Not The Existing Business. Property Consists Of 2 Commercial Units (A209 & A209A) Consolidated Into 1 Spacious Unit Sold Together. Take Advantage Of This Rare Opportunity And Secure A Prime Spot In One Of Toronto's Busiest Commercial Hubs. (id:60365)
4003 - 55 Bremner Boulevard
Toronto, Ontario
*** FURNISHED + HIGH SPEED INTERNET****Stunning 1+1 Bedroom Waterfront Condo with CN Tower View Families-Perfect for Couples or Small Welcome to your dream home in one of Toronto's most desirable waterfront communities, just steps from the iconic Scotiabank Arena. This beautifully furnished 1+1 bedroom condo offers breathtaking views of the CN Tower, making it the perfect space for couples or a family of three. Enjoy a vibrant, lively atmosphere with access to world-class amenities right at your doorstep With a short walk to the subway, coffee shops, Longo's, Shoppers Drug Mart, LCBO, top-tier restaurants, and more, you'll have everything you need to make daily life convenient and exciting. Plus, the PATH system, banks, and shopping are all within easy reach.1+1 Bedroom condo with CN Tower views Fully furnished, move-in ready Steps to Scotiabank Arena, subway, and all amenities Vibrant, lively neighborhood with coffee shops, restaurants, and shopping Access to the PATH, banks, and more This condo is designed for comfort, featuring a modern layout and stylish furnishings throughout. The building provides a fantastic environment for those who love the energy of downtown living while being able to relax in a peaceful, well-appointed space. (id:60365)
807 - 323 Richmond Street E
Toronto, Ontario
A refined residence tailored for the urban dweller who craves style, substance, and space - all in one. This thoughtfully updated 900+ square foot suite is the definition of function meets finesse, offering three distinct rooms, each complete with closets and proper doors (hello, work-from-home options!). Two full bathrooms - both with deep soaker tubs - adding a dose of spa-like serenity to your day-to-day. The suite's open-concept layout flows intuitively from one space to the next, making every square inch feel intentional. The updated kitchen features sleek stainless steel appliances, while not one but two balconies offer a rare indoor-outdoor living experience. Step out directly from the primary suite for a morning coffee or a late-night wind-down with skyline views. Let's talk lifestyle: The Richmond is one of the city's best-kept secrets - impeccably managed, with amenities that rival boutique hotels. Think rooftop terrace with BBQs and a hot tub, a full gym, concierge, and enviable communal spaces that elevate everyday condo living. Step outside and you're moments from everywhere you want to be. Stroll 10 minutes to the storied Distillery District - all cobblestones, galleries, and warm croissants. Head west to St. Lawrence Market for the best local eats, or north to Yonge Street for endless shopping and entertainment. Plus, if you're leaving town, you're a quick 3-minute zip to the DVP or 5 minutes to the Gardiner. In short? All access, zero compromises. (id:60365)
Bsmt - 87 Pinemore Crescent
Toronto, Ontario
Rent a Separate Entrance Basement of a semi-detached brick bungalow in great North York location. Close to all amenities, shopping mall, good school, easy access to highways 401/404 DVP, TTC transit. Renovated basement. 1 Parking for Basement Tenant. (id:60365)
205 - 2550 Bathurst Street
Toronto, Ontario
Fantastic Value in Forest Hill Neighborhood. Spacious 1 bedroom & 1 bath, 1 parking spot. Steps to Forest Hill Village, TTC, parks, restaurants, cafes and more! This is a co-ownership building, not a co-op - No Board Approval. Great Value & Convenience. Maintenance Fees includes utilities and property taxes. (id:60365)
611 - 637 Lake Shore Boulevard W
Toronto, Ontario
Let The Light Spill In!! Beautiful 2 Storey light Filled Space with Oversized Terrace Equipped with BBQ and Water Source! Freshly Painted Unit Boasts Hardwood Floors, Granite Countertops, Floor to Ceiling Windows. Excellent Location!! Steps to the Lake, Island Airport, Entertainment District! Beautiful Rooftop Deck, Gym and Concierge. Parking With EV Charger, Storage Locker (id:60365)
598 Oakwood Avenue
Toronto, Ontario
Welcome To Your New Home! This Bright And Spacious 3-Bedroom, 1-Bathroom Main Level Is Located In One Of Toronto's Most Desirable Neighbourhoods. With Loads Of Natural Light Thanks To The Open Plan Layout And Large Windows Throughout, Every Room Is Filled With Sunlight. Parking Space Available Through Laneway Access! If You Prefer Transit The Location Is Moments Away To TTC Stops For Easy Commuting! In House Laundry Available. This Apartment Is Located With Great Proximity To Many Different Grocery Stores, Restaurants, Cafes, And Parks. Schools Nearby: Perfect For Families. Enjoy The Charm And Convenience Of This Great Neighborhood. Freshly Painted And Move-In Ready Waiting For You To Make It Home. Don't Miss Out On This Fantastic Opportunity! Non-Smokers And No Pets Please. Tenants To Pay 60% Of The Total Utilities (Heat, Hydro And Water). Internet Is Included. (id:60365)
125 Paliser Court
Oakville, Ontario
This prestigious southwest Oakville custom home offers luxury living on a large, private pie-shaped lot at the end of a quiet court off Lakeshore Road with mature trees. Ideally located between Oakville Harbour and Bronte Harbour, the property offers quick access to Lake Ontario waterfront parks and beaches,YMCA, downtown Oakville, Bronte Village, and Appleby College, as well as convenient commuter access to the QEW and Bronte GO Station. The striking exterior features a stately stone façade, precast stone accents, a covered front entry, upgraded front door, soffit lighting, and a stone-lined driveway leading to an attached double garage with inside entry. The deep, private backyard, with mature trees, features a newly installed stone patio and ample green space. Offering approximately 3,430 sq. ft. plus finished basement, this 4+1 bedroom, 4.5-bathroom home impresses with 10-foot main-floor ceilings, smooth, coffered, and tray ceiling details, deep crown mouldings, custom cabinetry, upgraded lighting, medium-stained hardwood floors on two levels, and a solid oak staircase with iron pickets spanning three levels. Main-floor living includes a spacious living room/den, formal dining room, and an elegant family room with a coffered (waffle) ceiling and gas fireplace. The chef's kitchen offers extensive custom cabinetry, stone counters and backsplash, under-cabinet lighting, an island with a breakfast bar, deluxe appliances, and a bright breakfast room with a walkout to the patio. All second-floor bedrooms feature ensuite bathroom access, including a luxurious primary suite with two walk-in closets and a spa-like 5-piece ensuite with a freestanding tub and glass shower. The professionally finished basement offers expansive open-concept living, including a recreation/games room, a fifth bedroom, and a 3-piece bathroom. Exclusive & beautiful enclave of homes! (id:60365)
16 Ontoro Boulevard
Ajax, Ontario
Rare Lakefront Development Opportunity On Lake Ontario! Situated On An Exclusive, Dead-End Street, This Stunning 50x125 Ft Waterfront Lot Offers An Exceptional Chance To Build Your Dream Home With Unobstructed Views Of The Lake. Whether Youre A Developer, Builder, Or An End User Seeking An Unparalleled Location, This Is A Unique Offering Not Often Available. The Property Currently Features A Recently Updated 2-Bedroom, 1-Bathroom Bungalow, Making It Ideal To Live In Or Rent Out While You Finalize Plans And Secure Building Permits. Tasteful Updates Throughout The Home Offer Comfortable, Modern Living In The Interim, Or A Ready-To-Go Income Opportunity. Enjoy Breathtaking Sunrises & Peaceful Surroundings In One Of The Most Sought-After And Private Lakefront Pockets. A Truly Rare Chance To Own Premium Land Right On Lake Ontario. Let Your Vision Take Shape In A Setting That Simply Cannot Be Replicated. See Neighbours Property To The East For Inspiration ! (id:60365)
155 Melody Lane
Thorold, Ontario
Built in 2024, this immaculate 3-storey townhouse offers 3 bedrooms and 1.5 washrooms, presenting a wonderful opportunity to settle into a modern home. Situated in a quiet, family friendly neighborhood, the property features a versatile ground-level office ideal for remote work or study. The contemporary kitchen serves as the focal point of the home, complete with a center island, a comfortable breakfast area, and sliding doors that open to a private terrace. Conveniently located just minutes from Seaway Mall, Walmart, Canadian Tire, Rona, Niagara College, Brock University, and the General Hospital, this home provides exceptional accessibility to essential amenities. An excellent option for a small family seeking the comfort and convenience of a newly built home at an affordable price. Do not miss the chance to make this beautiful property your new home. (id:60365)
1 - 81 Gage Avenue S
Hamilton, Ontario
Located in the Crown Point neighbourhood and mere steps to Hamilton's historic Gage Park, this nicely updated unit boasts open concept kitchen/living room, great lighting, large windows ,luxury vinyl floors, stone countertops, stainless steel appliances (fridge & stove), Main floor bedroom with ample closet space, tiled 3 piece bathroom, rear deck and bonus front porch space. Close to many great amenities, with a Walking Score of 90, 81 Gage Ave South is walking distance to Gage Park, Hamilton Stadium - home to the Hamilton Tiger Cats and FC Forge professional Sports Teams, Ottawa St N shopping and restaurant district, recreation centers, schools, St. Peter's Hospital, convenience stores, McDonalds, Pizza Pizza, Hamilton Children's museum, escarpment rail trail, and much more for you to discover. No smoking, No pets. Central Air, Heat, Hydro, Internet, Laundry and Parking are an additional Flat Fee of$150.00/mth (id:60365)

