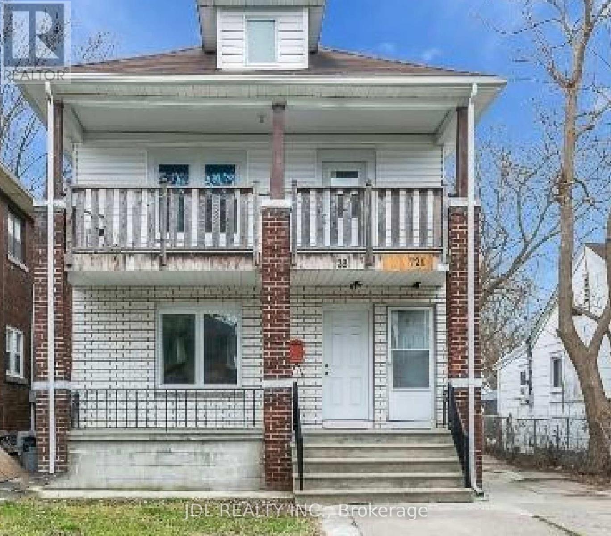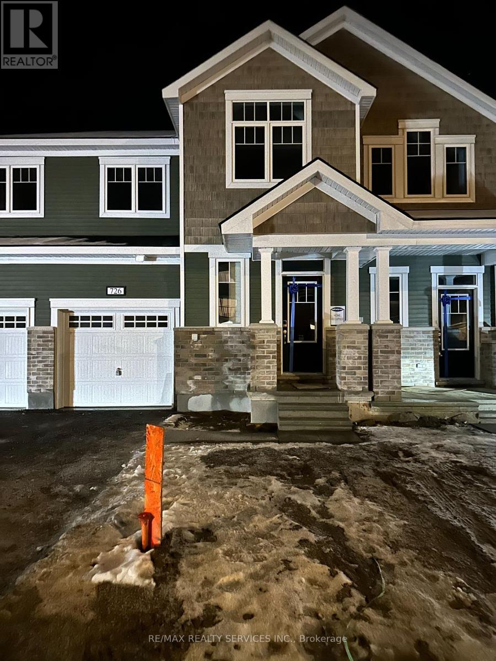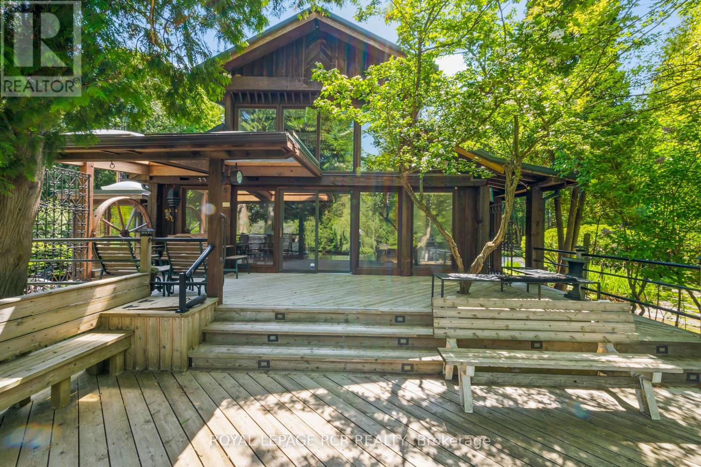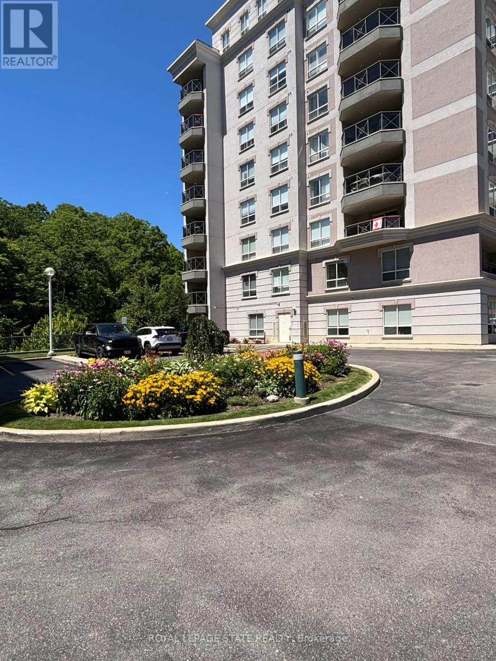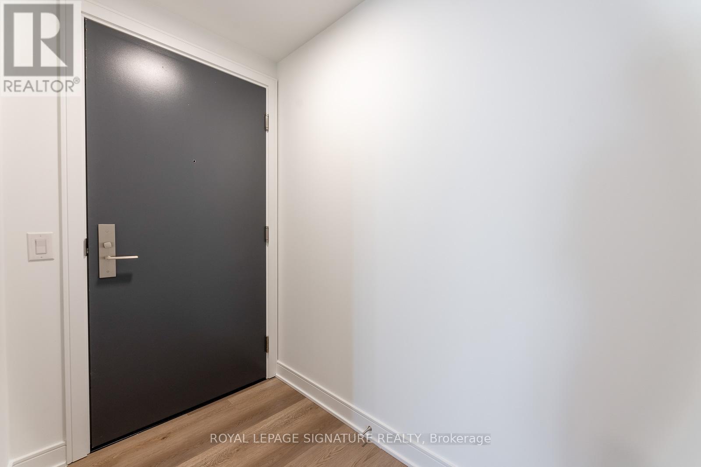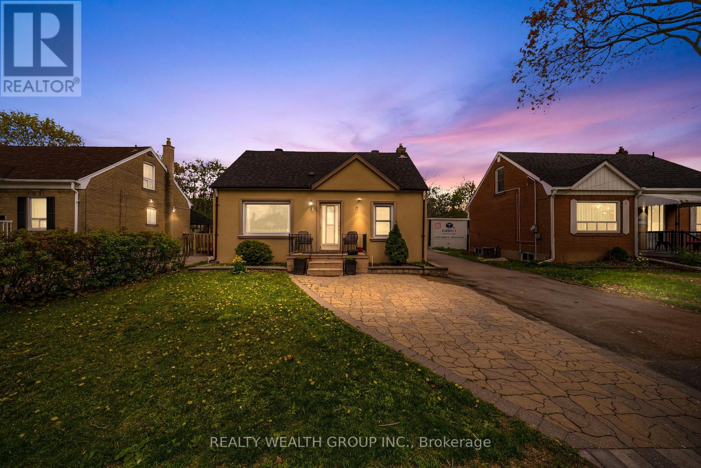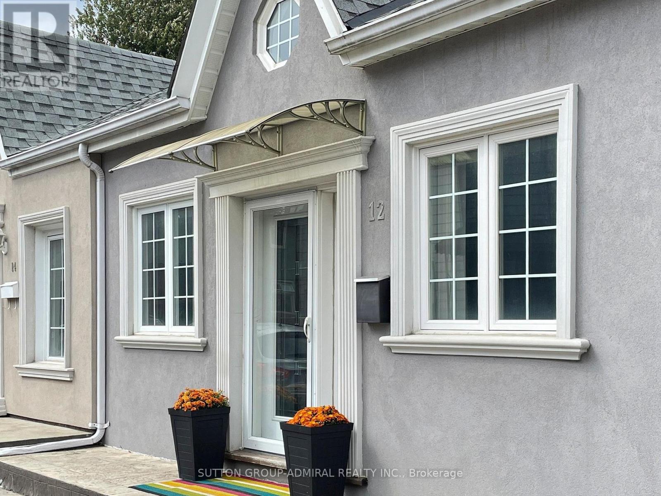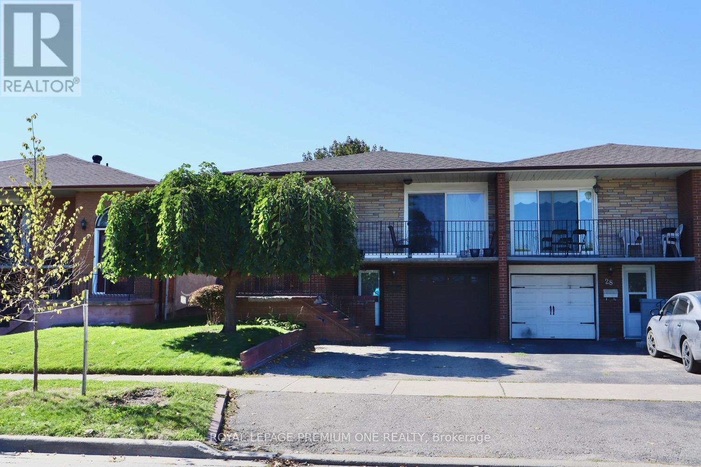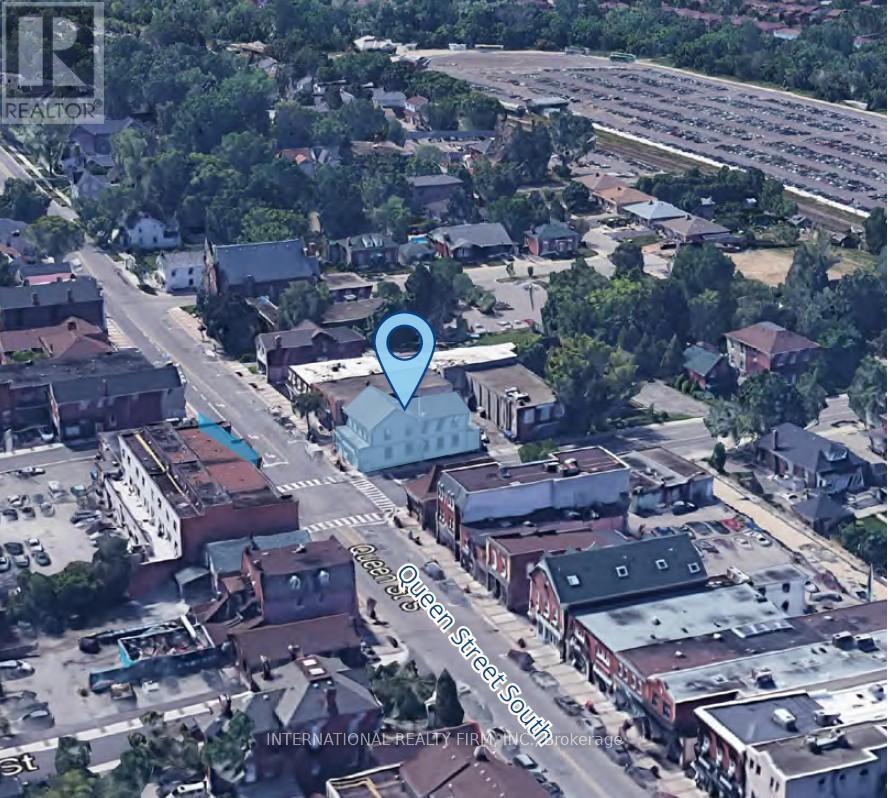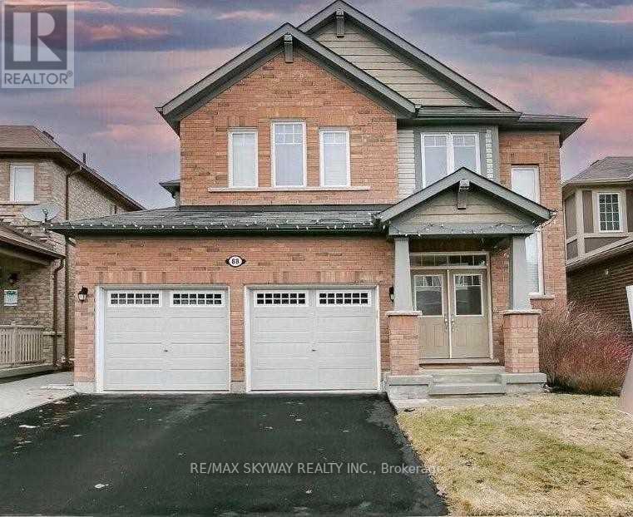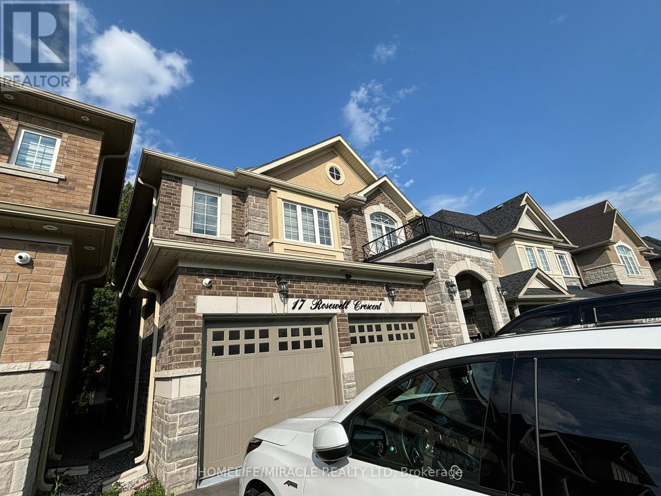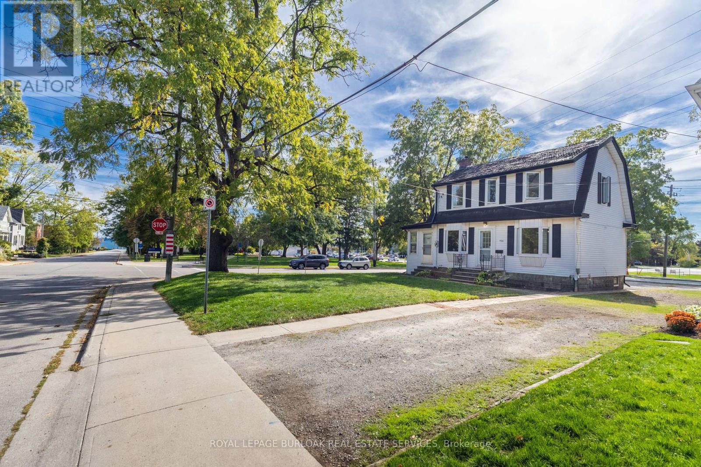721-723 Campbell Avenue
Windsor, Ontario
Duplex with 3 units (7-bedroom, 3-bathroom, 3-kitchen, 3-Laundry). Near University of Windsor. Perfect Investment & Cash generating property, gross yearly rental income around $50,000. Main level has 2-bedroom, 4-pc bath, living & dining room and kitchen. Upper level has 2-bedroom, 3-pc bath, living & dining room and kitchen. Basement has separate entrance with 3-bedroom, 3-pc bath and 1 kitchen. Many updates: electric wires, water pipes, windows, roof gutter, etc. Additional features include: separate hydro/gas meters, long driveway and the fenced back yard. (id:60365)
724 Rouncey Road
Ottawa, Ontario
Tastefully upgraded 3-bedroom, 3-bath executive townhouse in Kanata. it offers tremendous functional living & entertaining space! features a sun-filled open-concept main level- spacious kitchen w/ breakfast bar quartz countertops & quality appliances: formal dining & Living areas w/ fireplace, patio door access to the backyard: convenient powder room & garage access. the upper level offers 3 spacious bedrooms, w/ 5-pc ensuite & walk-in closet. The family bath & convenient laundry room complete the space. The finished basement offers a large family room, utility room, & storage. Tasteful finishes, including WOOD & Ceramic flooring. Nestled in a community where pride of ownership prevails, & close to transit, recreation, shopping, dining, & schools (id:60365)
15 River Bluff Path
Guelph/eramosa, Ontario
Tucked away on a secluded road, 15 River Bluff Path offers an extraordinary sanctuary blending natural beauty, creative energy, and quiet seclusion. Set on 13 acres with over 750 feet along the Eramosa River, this property presents a once-in-a-lifetime opportunity, with many unique features grandfathered in by the GRCA. The winding drive leads through a forest of mature trees to an almost otherworldly scene where a breathtaking infinity pool appears to spill into the river, surrounded by tranquil vistas and lush vegetation. Enjoy the scenery from the tiered deck, relax in the indoor hot tub, or watch wildlife such as deer, herons, and turtles. The private trail system leads to whimsical outbuildings, including a screened wooden pergola, a Japanese Maple Zen garden, and an outdoor privy. Once owned by a renowned Canadian naturalist, the property brims with creativity and inspiration. Inside, the great room captivates with soaring ceilings, stained glass accents, rustic wood beams, and a dramatic gas fireplace. A wall of windows connects the indoors to the breathtaking river view. The adjoining dining nook is perfect for gatherings, while the spacious kitchen features ample storage, a skylight, and an iconic AGA gas cooker. The main floor includes a vaulted-ceiling bedroom, a dressing/hobby room, two three-piece bathrooms (one wheelchair accessible), and a large laundry room. Upstairs, a loft-style theatre room provides an ideal space for entertainment, and two additional bedrooms share an impressive four-piece bathroom with heated floors and a spacious walk-in glass shower. With a two-car garage and an intercom system throughout, this retreat guarantees comfort and connectivity. Despite its privacy, its just minutes from Rockwoods amenities and easily accessible to Guelph, Milton, and Pearson Airport. 15 River Bluff Path is more than just a homeits a legacy property rooted in nature and creativity, where every moment feels extraordinary. (id:60365)
203 - 4000 Creekside Drive
Hamilton, Ontario
Welcome to this stylish 1-bedroom, 1-bathroom apartment condo located in the heart of downtown Dundas. Featuring a bright and spacious layout with large windows that fill the space with natural light, this home offers the perfect blend of comfort and modern living. This lovely unit boasts beautiful hardwood floors, elegant ceramic tiles, and a large kitchen w/ss appliances and granite counter tops.The electric fireplace adds a cozy touch to the living area, making it the perfect place to unwind. Step outside to your private, oversized balcony-ideal for enjoying your morning coffee or relaxing after a long day. Conveniently situated near a variety of local amenities, including shops, restaurants and parks, this condo unit also includes 1 underground parking space and a private storage locker. The building offers additional amenities, including a guest suite, gym, library and meeting room, enhancing your lifestyle with added convenience. Perfect for singles, couples, or investors looking for a vibrant downtown living experience, this condo is a must see. (id:60365)
1204 - 86 Dundas Street E
Mississauga, Ontario
Situated at the prime intersection of Hurontario & Dundas in Cooksville, this stunning 1+Den, 2Bath condo combines modern design with unmatched connectivity. Offering 646 sq ft of interior living space plus a 30 sq ft balcony, this suite is thoughtfully designed for both style and function. The primary bedroom features a sleek ensuite, while the spacious den can easily serve as a home office or guest room. With 9-foot ceilings, floor-to-ceiling windows, and an open-concept layout, the home feels bright and inviting. The modern kitchen boasts built-in appliances, quartz countertops, and a matching backsplash, perfect for everyday living and entertaining.Enjoy views of the vibrant Cooksville neighbourhood and the convenience of being just minutes from the future Hurontario LRT & BRT stops, Square One, Sheridan College, UTM, and major highways (403, 401, QEW). This unit also comes with a locker for extra storage. World-class amenities include: 24/7 concierge, gym, outdoor terrace, cabana-style BBQ area, party room, and meeting rooms everything you need for modern urban living in the heart of Mississauga! (id:60365)
17 Haymarket Road
Toronto, Ontario
Best value detached home in the area. Renovated, fully detached and full of potential, this charming property sits on a spacious 50x120 ft lot on a quiet, family-friendly crescent. Features include marble floors, granite counters, stainless steel appliances, custom backsplash, and large picture windows with scenic views. Walk out from the dining area to a generous backyardperfect for relaxing or entertaining.Separate entrance to a finished basement offers excellent potential for an in-law suite or rental income. Functional L-shaped living and dining layout with hardwood floors throughout. Private driveway with parking for up to 5 cars.Incredible price for a detached home in this location. Close to schools, parks, transit, shopping, and more. (id:60365)
12 Abbs Street
Toronto, Ontario
You need to see this open concept GEM in RONCESVALLES! This 2 bedroom + den home is conveniently just off of Queen St West. Enjoy all the perks of urban living with cafes, restaurants & shops around the corner. Open concept layout throughout the home with powder room + bedroom on the main floor & sliding doors to backyard. On the 2nd floor, a SPACIOUS primary (17 x 15 feet) with two separate mirrored closets, 2nd floor den + recreational area & enclosed glass shower in bathroom.The FINISHED WALK OUT basement includes tall ceilings, an enclosed laundry room + bathroom with soaker tub. Open concept basement, with walk out allows for customization of the space to add an additional basement bedroom. Fenced in backyard is an absolute urban garden oasis, with a combo of grass, garden beds, pavers & work shed, allowing for endless possibilities. Additional information- Home was originally 3 bedrooms, windows have window coverings, turn lock fence to back yard + the convenience of a walk out + side entrance.Bring your most particular clients to see this meticulously maintained property. (id:60365)
26 Royal Salisbury Way
Brampton, Ontario
Attention Investors And First-Time Buyers! Discover This Legal Semi-Detached Bungalow Registered With The City Of Brampton, Offering An Incredible Investment Opportunity Or Perfect First Home. This Carpet-Free Property Is Located In A Highly Desirable, Family-Friendly Neighbourhood Close To All Amenities, Schools, Parks, And Transit. Featuring Two Separate Units With Tenants Already In Place, This Home Provides Immediate Rental Income A Fantastic Opportunity For Those Looking To Invest Wisely Or Offset Mortgage Costs. Don't Miss Your Chance To Own This Turn-Key Property In One Of Brampton's Prime Locations. A Must-See Home...Book Your Appointment Today! (id:60365)
2 - 7 Thomas Street
Mississauga, Ontario
Newly renovated upper-level 1-bedroom apartment ideally located at the corner of Queen Street South and Thomas Street in the heart of Streetsville. This bright and spacious unit features 9.5 ft ceilings, laminate floors throughout, and a modern tiled bathroom with a tub and quartz countertop with double sinks. Enjoy a comfortable living area with a galley kitchen and plenty of natural light. Heat and water are included (approximately $200/month in savings). Situated in a highly sought-after urban neighbourhood, you're just steps from public transit, the streetsville GO Station, shops, restaurants, grocery stores, and walking trails along the scenic Credit River. Perfect for those seeking convenience, comfort, and charm in one of Mississaugas most desirable communities. (id:60365)
Bsmt - 88 Leadenhall Road
Brampton, Ontario
Modern and spacious 2-bedroom legal basement apartment with separate entrance . Features include upgraded laminate flooring throughout (no carpet), lots of natural light from large windows, a walk-in closet in the primary bedroom, a full 3-piece bathroom, and an open-concept kitchen with stainless steel appliances, ample cabinetry, backsplash, and ceramic floors. In- unit laundry with full-size washer and dryer. Tenant to pay a 30% of utilities. Ideal for a family or working professionals. Excellent location near schools, bus stop, transit, parks, Cassie Campbell Community Centre, shopping, and all major amenities. (id:60365)
17 Rosewell Crescent
Halton Hills, Ontario
Absolute Show Stopper, 3 year old house, Double Car garage, 4 bedroom 4 washroom, 3 washrooms on the second floor. $$ spent on upgrades. Quartz Counter top in Kitchen, upgraded washrooms. Minutes drive from Mount Pleasant GO station. (id:60365)
466 Nelson Avenue
Burlington, Ontario
Have you been dreaming of the perfect property to build or renovate your dream home?? Look no further 466 Nelson Avenue offers endless possibilities! Whether you choose to renovate, rebuild, or reimagine, this property provides the ideal foundation for your vision. Currently, the home features main-floor living with a cozy living room, dining area, kitchen, and a sunroom with stunning south-facing views. Upstairs, you'll find a spacious primary bedroom (also south-facing), a second bedroom, and a 4-piece bath. The unfinished basement includes a 3-piece bathroom, offering potential for future expansion or customization. Set on a 50 x 105.97 ft lot, this property sits in a prime Burlington location with green space directly across the street, steps to Spencer Smith Park and downtown, close to schools, shops, restaurants, and with easy highway access. This property is full of potential and just waiting for your touch are you ready to make it yours? (id:60365)

